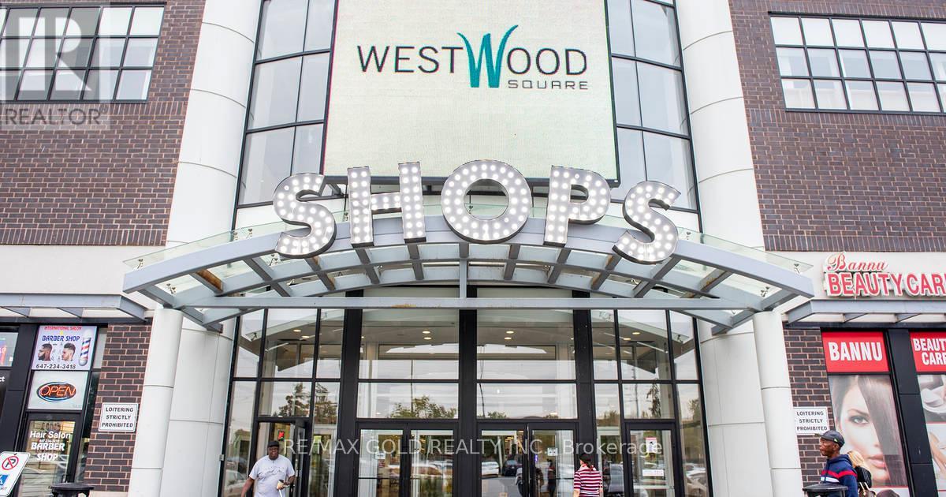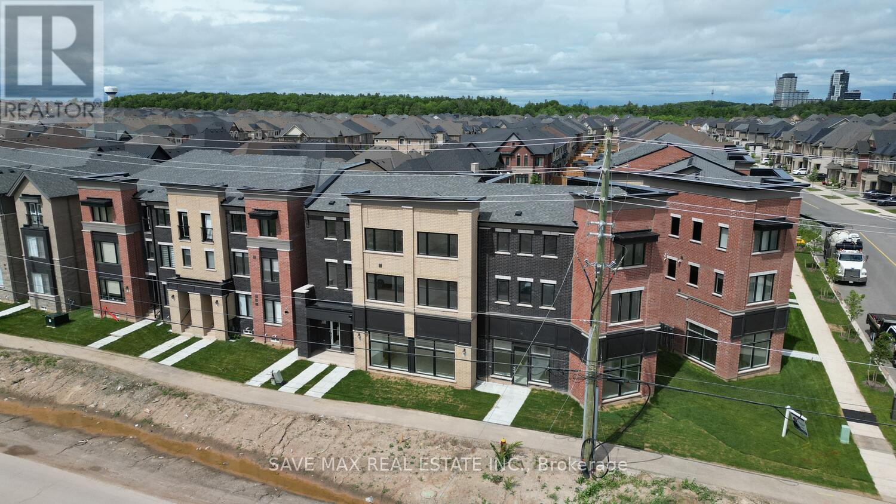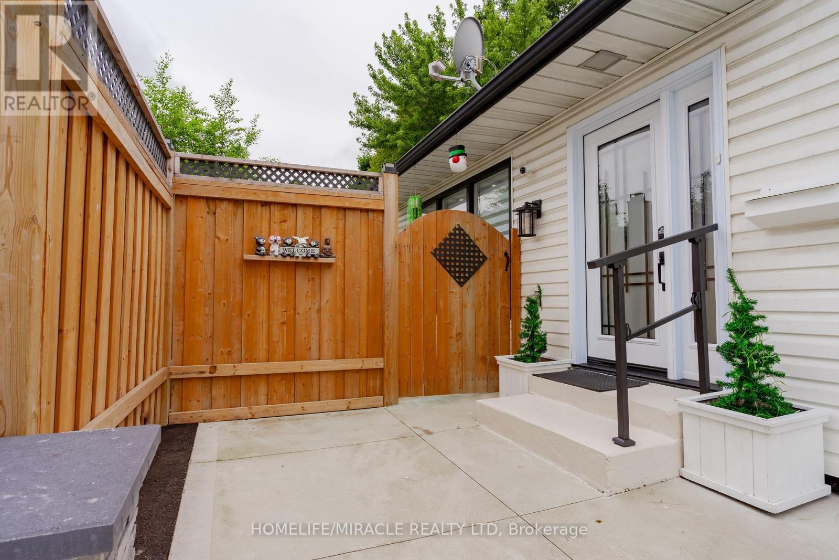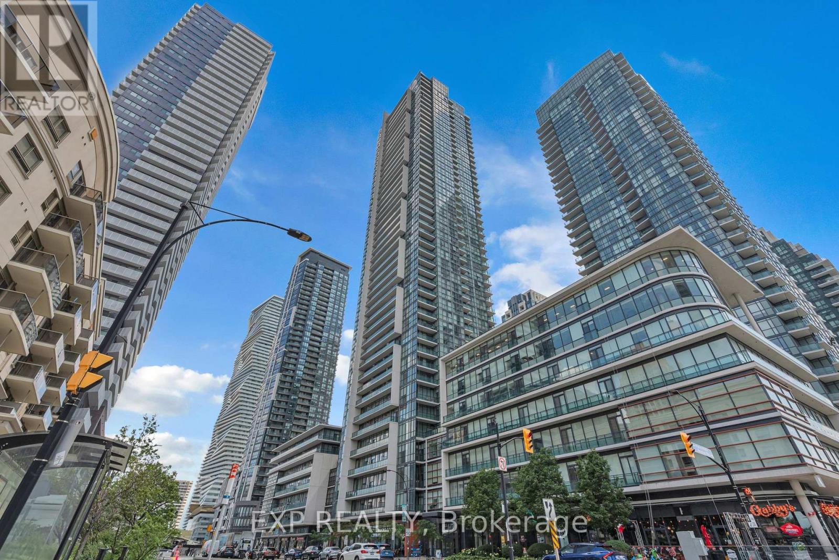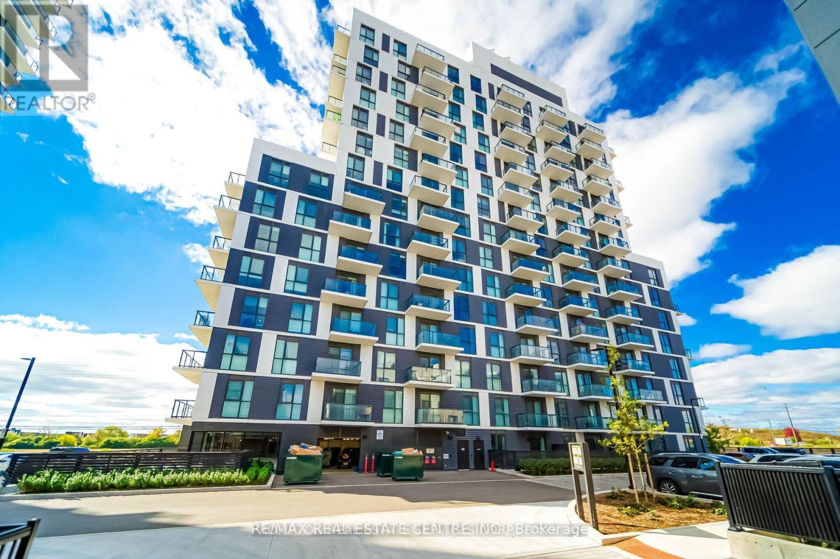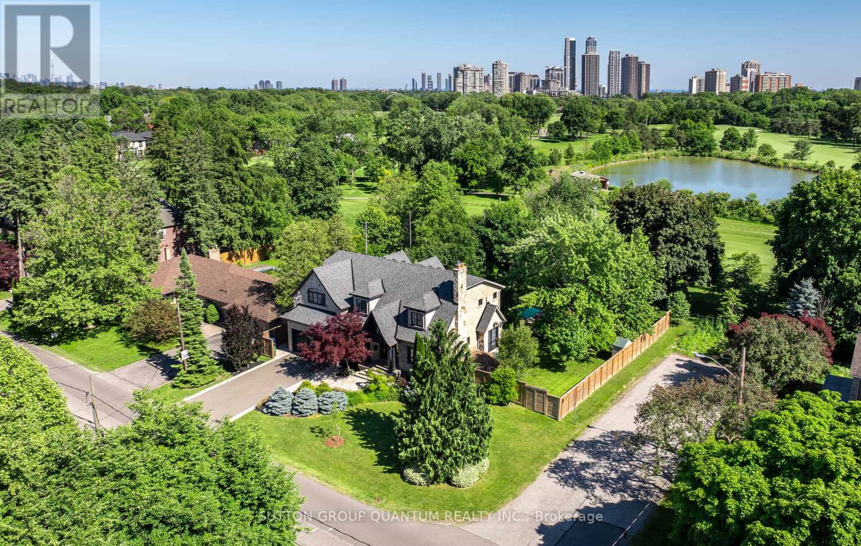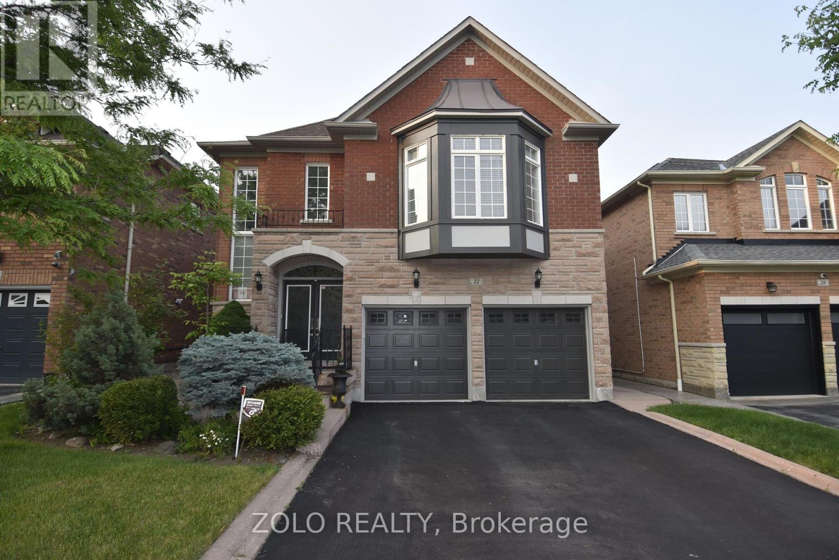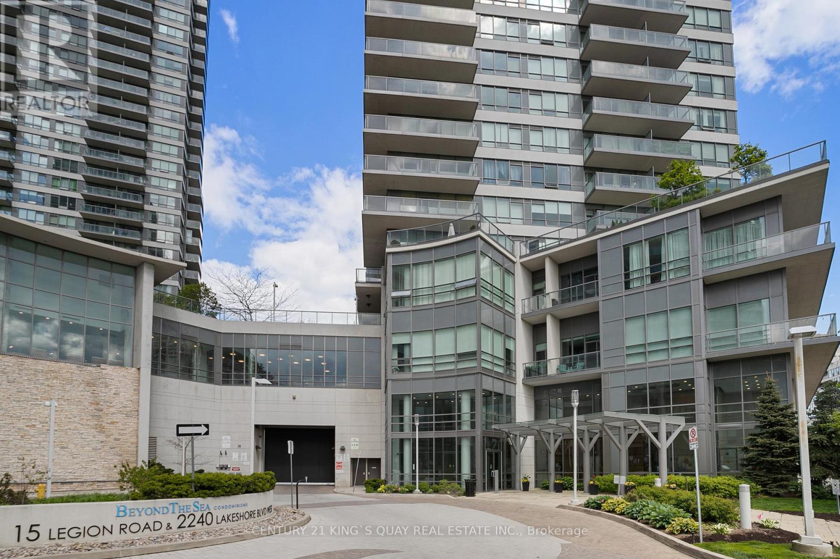Upper - 3563 Laddie Crescent
Mississauga (Malton), Ontario
A VERY SPACIOUS 3 BR, 1 BATH HOUSE IN MALTON, MISSISSAUGA IS AVAILABLE FOR YOUR PEACEFUL ENJOYMENT. UPGRADED EAT-IN KITCHEN AND APPLIANCES, NEUTRAL PAINTED, LARGE PICTURE WINDOW, LARGE BACKYARD FOR OUTDOOR LIVING, GROW YOUR KITCHEN GARDEN, NEW CONCRETE SIDE AND BACKYARD, NEW GARAGE FLOOR WITH IMPROVED DRAINAGE, MANY PREFERRED AMENITIES SUCH AS SHOPPING MALL, BUS TRANSIT TERMINAL, GO-TRANSIT, THE PEARSON INTL. AIRPORT, HIGHWAYS NEAR BY, ELEMENTARY AND SECONDARY SCHOOLS, COMMUNITY CENTER, WATER PARK, GOLF COURSES, TRAILS, LAKES AND PLACES OF WORSHIP. AAA TENANTS WITH VERIFIABLE JOBS AND INCOME, GOOD CREDIT HISTORY, WORK REFERENCES ARE WELCOME. 70% UTILITIES ON TOP OF BASE RENT. ZONING DOESN'T ALLOW ROOMING RENTAL. (id:56889)
RE/MAX Prime Properties
2c23 - 7215 Goreway Drive
Mississauga (Malton), Ontario
Excellent Opportunity to Own a Prime Retail Unit at Westwood Square Mall! Start or expand your business in this high-traffic, all-season indoor mall. This corner unit features glass walls on three sides, offering maximum visibility and natural light ideally located just across from the elevator and near the food court. A premium spot in the new addition to the ever-busy Westwood Square Mall! Surrounded by major retailers and services including Tim Hortons, Walmart, LCBO, Shoppers Drug Mart, FreshCo, RBC, TD, Scotiabank, CIBC, and more. With a steady stream of foot traffic and access to the on-site bus terminal, this is a rare long-term investment opportunity. Currently rented-ideal for investors looking for immediate returns. Don't miss out! (id:56889)
RE/MAX Gold Realty Inc.
2 - 3299 Sixth Line
Oakville (Go Glenorchy), Ontario
An Absolute Show Stopper!! Never Lived Brand New 3 Story Townhouse 3 Bedroom +1 is Available For Lease in a Very Desirable Location of Oakville, Open Concept With Great Room Combined With Dining Room & Spacious Upgraded Kitchen With Stainless Steel Appliances With Walk Out To Balcony, Perfect To Enjoy The Morning/Evening, Office On Same Floor Can Be Used As 4rth Bedroom, Third Floor Offers Master With W/I Closet & 5pc Ensuite And An Other 2 Good Size Bedroom With Closet/Window & 4pc Bath, Good Size Balcony On Third Floor To Enjoy Pleasant Evening, Laundry On Second Floor, Entrance Through Garage, Close To Plaza, Hwy 403, River Oak Community Centre, Close To Plaza, Hwy 407, Hwy 403, River Oak Community Centre, St Gregory The Great Catholic Elementary School, Dr David R. Williams Public School. (id:56889)
Save Max Real Estate Inc.
Main Floor - 3293 Dundas Street W
Toronto (Junction Area), Ontario
Rare opportunity to lease a fully renovated commercial space in a boutique setting in the heart of the Junction's most vibrant corridor. Ideal for accountants, lawyers, doctors, chiropractors, physiotherapists, boutique real estate brokerages, wellness practitioners, and spa/salon businesses (and more!) looking for a refined professional space in one of Toronto's most dynamic and evolving neighbourhoods. This bright 700+ sq ft main-level unit features soaring 11-foot ceilings, excellent street visibility with large front-facing windows, and prime signage opportunities to help your business stand out. On TTC bus routes (40 Junction and 71 Runnymede).Inside, you'll find a sleek kitchenette equipped with a brand new fridge and microwave, a new two-piece washroom, and one dedicated parking spot. The basement adds approx. 750 sq ft and is available and open for negotiation, offering additional storage or workspace to suit your needs. Located steps from Dundas Street West, between Baby Point and Summerhill Market to the west and the Junction Triangles restaurants and bars to the east, this space offers unmatched convenience and exposure. The best part of The Junction is its blend of historical charm, a thriving arts scene, and a vibrant community spirit, making it a destination for both professionals and their clients.$3,200 + $416 (TMI) + Hydro & Heat. Landlord is open to a reasonable fixturing period. (id:56889)
Sutton Group Old Mill Realty Inc.
4107 - 20 Shore Breeze Drive
Toronto (Mimico), Ontario
Welcome to this stunning corner suite offering breathtaking, unobstructed views of Lake Ontario and the downtown skyline. This thoughtfully designed 2 bedroom + den, 2 bathroom layout features 10 foot ceilings, floor-to-ceiling windows, and a large wraparound balcony that spans the entire length of the unit. Perfect for relaxing or entertaining.Enjoy a sleek modern kitchen with built-in Miele appliances, open-concept living and dining,and a versatile den ideal for a home office.The split-bedroom layout offers maximum privacy, with a spacious primary suite featuring an ensuite bathroom and large closets.Includes 1 parking space and 1 locker.Residents on the 30th floor and above enjoy exclusive access to the Private Water Lounge on the Penthouse level a luxurious retreat unlike any other.Located in a premium waterfront building with top-tier amenities and easy access to transit,parks, and the city's core.Resort Style living: games rm, saltwater pool, exercise rm, yoga, pilates rm, indoor/outdoor lounge area, party rm & rooftop deck o/looking the city & lake, 24/7 concierge, crossfit trainstudio, electric car chrg, water tower, close to Gardiner, TTC & GO (id:56889)
Royal LePage Signature Realty
10 Huntingwood Crescent
Brampton (Central Park), Ontario
VERY GORGEOUS And FULLY UPGRADED 3+1 Bedroom DETACHED HOME(Total $130K Spent) With 1 BEDROOM LEGAL BASEMENT( Cost $55,000)!!! This Home Has Everything You Need; One Of The Best Streets & Most Sought-after Neighborhoods Of Brampton; 16 Features That You'll Love About This Home: 1. A Sun-Filled Open-Concept Great Room; 2. Pot Lights Throughout The House, Including Bedrooms and Bathrooms; 3. Chefs Kitchen with Quartz Countertops with matching Backsplash and Floor Tiles Along With Gold Theme Handles, Pulls And Knobs, Custom Cabinetry, Elegant lighting fixtures and Stainless Steel Appliances(Under Warranty From Costco); 4. One Year Old, Spacious, Legal 1- Bedroom Basement Apartment With Soundproof Ceiling and Living Area(Very High Demand Area For Basement Rental, Currently Rented For $1500!!! ); 5. Newer Water-resistant Laminate Flooring; 6. Fully Renovated Bathrooms With Gold Theme Handles, Pulls And Knobs; 7. Professionally landscaped Backyard With A Concrete Patio & Garden Shed, Perfect for Family Time & Summer Evenings; 8. Smart home upgrades; 9. Freshly Painted All Over; 10. Newer Front door (Aug 2024- $4800); 11. New Driveway (Aug 2024); 12. Newer Furnace, A/C(HVAC), HRV and New Ductwork (Jan 2023- $11000); 13. Exquisite Backyard Landscaping and Fencing ($19500); 14. Newer Cabinets in Mudroom; 15. Smooth Ceiling All Over; 16. Truckload Of Storage Space(Crawling Space Area In The Basement); Less Than 5 Minute Walk to Bus Terminal, B.C.C Mall, All Groceries, Banks, Library, Queen Street Corridor; Largest In Brampton- Chinguacousy Park At 2 Min. Walk; Minutes To Hwy 410. Not To Be Missed!!! (id:56889)
Homelife/miracle Realty Ltd
1606 - 335 Webb Drive
Mississauga (City Centre), Ontario
** Click on Virtual Tour Link for Full Video Tour *** PRICED TO MOVE!!!! BEST VALUE IN MISSISSAUGA!!! Would you love to live in a fully renovated 2 bedroom, 2 bathroom condo with over 1000 sqft, located in the highly desirable Square One area of Mississauga? Welcome to 335 Webb Drive. This condo is located in a mature and established right in the heart of Mississauga and offers true family lifestyle with schools, shops, restaurants, parks, transit, Sqaure One mall and all that a young family could want or need. This beautiful condo, features a 1 car underground parking, 1 locker, 2 bedrooms, 2 bathrooms, a den and over 1000 sqft of luxury. This condo has over $50,000 in upgrades and premiums which include, large gourmet kitchen with stainless steel appliances and quarts counters, updated washrooms, laminate floors throughout, large walk in closet and much much more. This condo complex has many amazing amenities which include: 24-Hour Concierge, Indoor Pool, Sauna, Gym, Tennis Court, Indoor Squash courts and free Visitor Parking. THIS ONE WONT LAST! ACT FAST! (id:56889)
RE/MAX Professionals Inc.
Ph2 - 4070 Confederation Parkway Se
Mississauga (Creditview), Ontario
The Grand Penthouse at Parkside Village - A Rare Offering of Luxury & Scale in the Heart of Mississauga. Welcome to PH02 at 4070 Confederation Parkway, a truly exceptional grand penthouse residence soaring above the skyline in one of Mississauga's most iconic addresses - The Grand Residences at Parkside Village. This meticulously renovated 3-bedroom, 3-bathroom sky-home spans an impressive layout designed for elevated living and stylish entertaining. Interior Enhancements: Thoughtfully upgraded with refined finishes throughout: Elegant crown molding and wainscot trim adding depth and character Three fully renovated spa-inspired bathrooms, featuring all new fixtures and designer fittings. Refreshed kitchen with modern appliances, tailored for culinary creativity Freshly painted in a warm, neutral palette Hardwood and porcelain tile flooring throughout. Penthouse Living Redefined: 3 expansive balconies offering panoramic views from the Toronto skyline to Lake Ontario and the Golden Horseshoe, Expansive open-concept living/dining space perfect for hosting 20+ guests, Quiet and private corner unit with natural light pouring through floor-to-ceiling windows, Flexible layout with dedicated space for a home office or den. Unmatched Building Amenities; The Grand Residences offer the best of luxury condominium living: Recently redesigned hotel-style lobby and common areas, 24-hour concierge, security, and controlled access Indoor pool, sauna, multiple gyms, yoga studio, media room, games and billiards room, piano/music space, Two party rooms, wine cellar, guest suites, meeting room, and an outdoor BBQ terrace, Two premium underground parking spots steps from the elevator, Oversized storage locker on the 5th floor. All in the Heart of Mississauga's City Centre, Steps to Square One Shopping Centre, Sheridan College, Celebration Square, Living Arts Centre, YMCA, public libraries and more. (id:56889)
Exp Realty
#102 - 345 Wheat Boom Drive
Oakville (Jm Joshua Meadows), Ontario
###low low price####Quick Sale####Amazing loft unit;Welcome to this bright & stunning one Bedroom loft unit , that features 9 ft floor-to-ceiling windows, located in sought-after Oak Village by Minto.This well-designed floor plan maximizes every inch of space incles Balcony. Loft unit offers you complete privacy This Open Concept layout gives you the ability to entertain with Dining/Living Combined .This modern kitchen is equipped with full size stainless steel appliances, upgraded Countertop with Subway Style backsplash, master bedroom offers large size closet , luxury bathroom with upgraded vanity with undermount sink, Olympia shower floor tile. Parking is Included! Keyless Entry throughout building with Smart Technology Pad in unit for two way Video Call to see guests in Lobby Entrance Or Deliveries. Unmatched technology that scans registered license plates to access Garage. SmartONE iOS/Android Phone App to control Room Lights, Lock/Unlock Door, Burglar Alarm, Thermostat etc. Secure Parcel deliveries in mailbox, Cameras throughout the building for security. Amenities include Gym, BBQ and Party room. (id:56889)
RE/MAX Real Estate Centre Inc.
57 Bywood Drive
Toronto (Princess-Rosethorn), Ontario
Welcome To 57 Bywood Drive Located In The Prestigious Princess - Rosethorn Neighbourhood. This Elegant 5 Bedroom Family Home Is Situated On The Most Desirable & Exclusive Corner Lot Backing Directly Onto The Islington Golf Club. A Designer Custom Gourmet Kitchen With Sub-Zero, Wolf, Miele & Viking Professional Appliances With A Large Walk-Out Deck To The Sunny Backyard Oasis For Barbecues & Family Gatherings Featuring An Outdoor Inground Pool, Hot Tub & Private Children's Play Area. The Grand Bedroom Retreat Includes A 5-Piece Ensuite With Double Sinks, Heated Towel Rack And Floors, Separate Glass Enclosed Spa-Like Shower & A Relaxing Deep Soaker Jacuzzi Tub. The 4th Bedroom Can Also Be Used As An Extended Grand Bedroom Walk-In Closet Or A Separate Nursery / Bedroom. This Entertainers Dream Basement Includes A 5th Bedroom And Can Accommodate A Home Gym, Billiard / Ping-Pong & Movie Night Areas With A Basement Walk-Up Providing The Ultimate Comfort For Guests & Family Accessing From The Backyard & Pool With A Wet Bar, Dry Sauna & Bathroom / Shower Area. Click On The Video Tour! E-Mail Elizabeth Goulart - Listing Broker Directly For A Private Showing. (id:56889)
Sutton Group Quantum Realty Inc.
22 Showboat Crescent
Brampton (Madoc), Ontario
Welcome to 22 Showboat Cres located in sought-after community of Lakelands Village. This prime location is minutes from the highway 410. Centrally located to parks, places of worship and medical facilities. This home boasts 3,274 sq feet of above-grade living space with approx. 1,400 sq ft of addn'l living space in a professionally finished basement. The basement has a large size bedroom, a sitting and dining area, a kitchen and a 3pc bathroom, making this the perfect property for a multi-generational family. Entering through the dbl door entry of the home, you are greeted to a oak staircase taking you to the second floor. The open-to-above foyer gives you a view 17 feet up. The first floor features gleaming strip hardwood flooring and ceramic tiles, with a practical layout and a fresh coat of paint that will satisfy even the most discerning buyers. Walking from the main entrance, you are greeted with a large, combined living and dining room area and an office complete with french doors. At the back of the house you are treated to a large kitchen and breakfast dining area that leads out to the backyard through a patio door. The family room features a gas fireplace. As you head upstairs, you have a bonus media room with a huge bay window, overlooking the front of the house. The 2nd flr features 4 practical sized bdrms. The primary bedrm is large and has a 5pc ensuite washroom, with 2 separate vanities and counter space. Two other bedrooms share a Jack and Jill, 3 pc washroom, while the last bedrm shares access to the 3pc guest washroom. The exterior of the home feature stone accents over brick and a double garage and asphalt paved driveway with room for 4 cars. LA is related to the sellers. See attached disclosure. LA, LB nor Sellers warrant the retrofit status of the basement. (id:56889)
Zolo Realty
2904 - 2240 Lake Shore Boulevard W
Toronto (Mimico), Ontario
Convenient Location. Beyond The Sea (South Tower). A Spacious, 2-Bedroom W/ 2 Baths, 1 Parking And 1 Locker Included With Walk-Out Huge Wrap Around Balcony From Living, Dining Room, and Kitchen. New Paint. Wall-to-Wall Windows W/ Panoramic View Of Lake & City Skyline.Tons Of Natural Light On 29th Floor With Unobstructed View. *Picture from Previous Home Staging* (id:56889)
Century 21 King's Quay Real Estate Inc.


