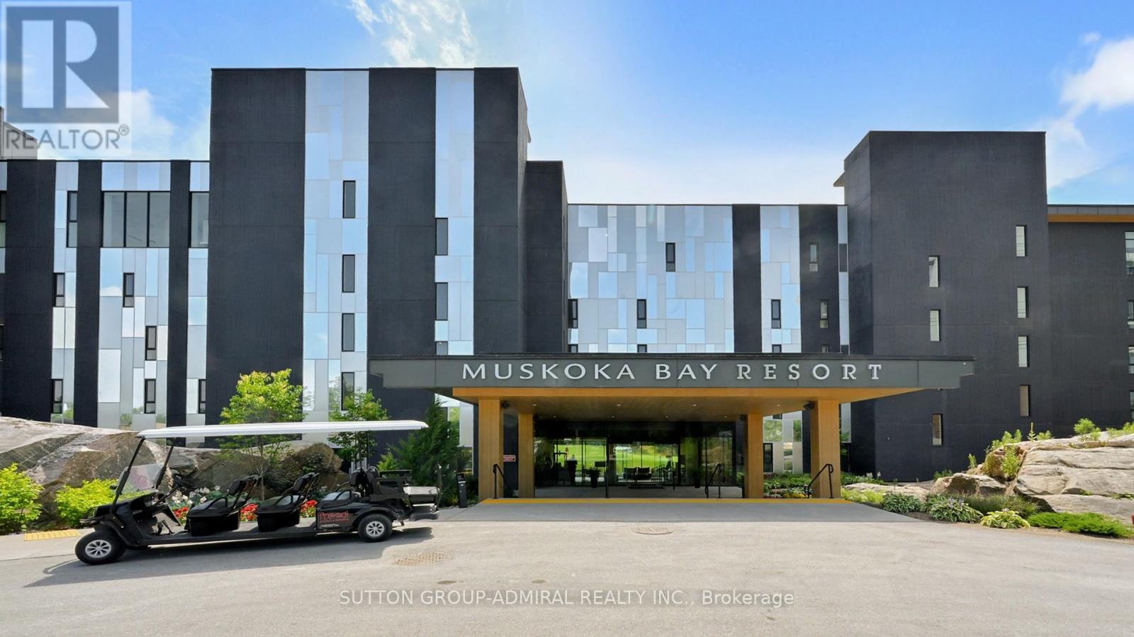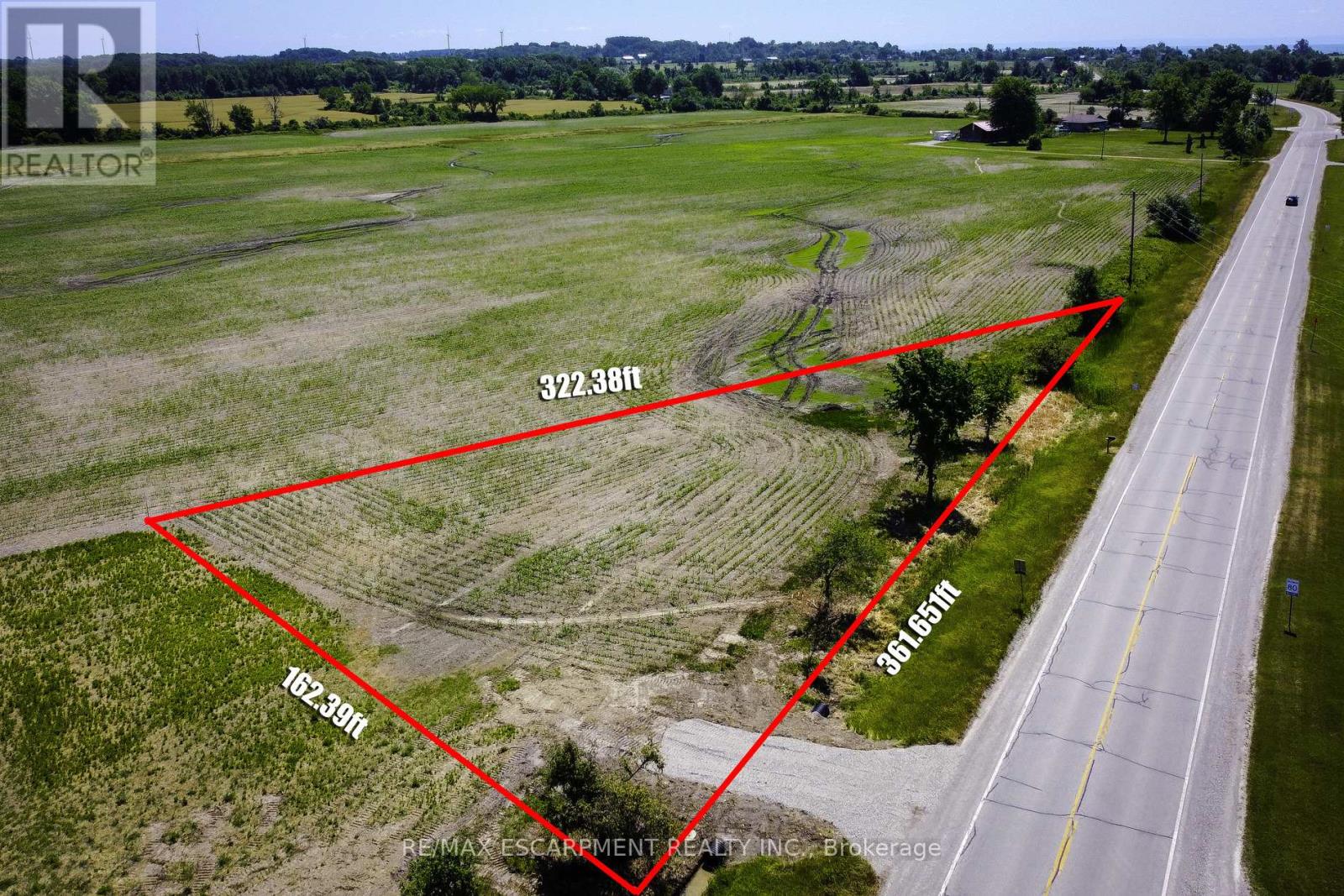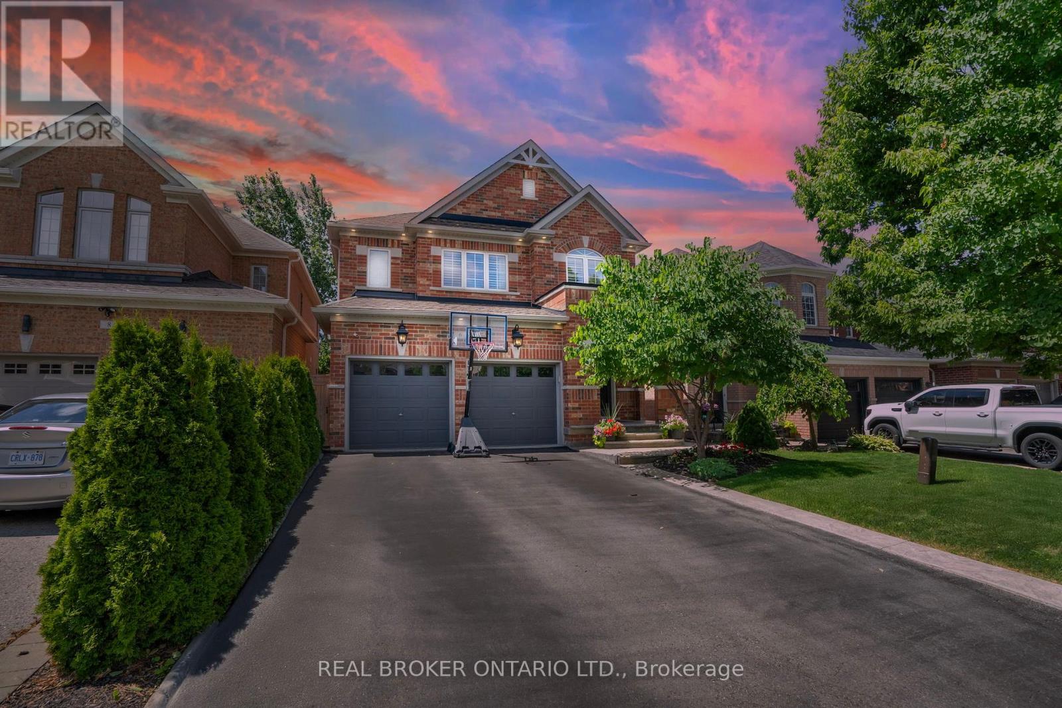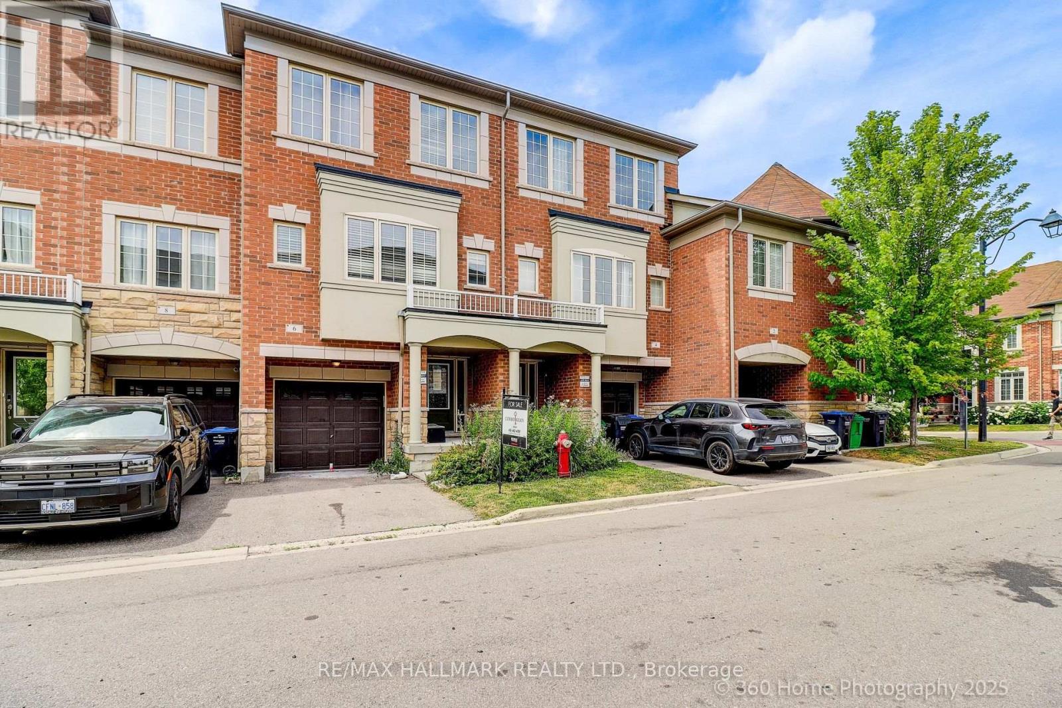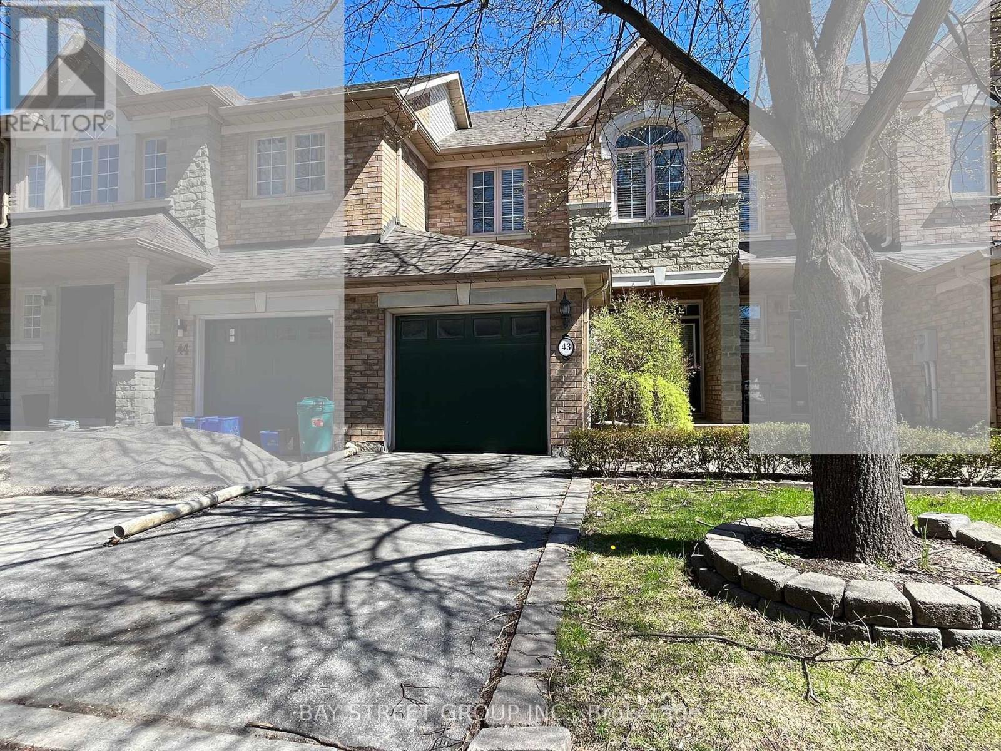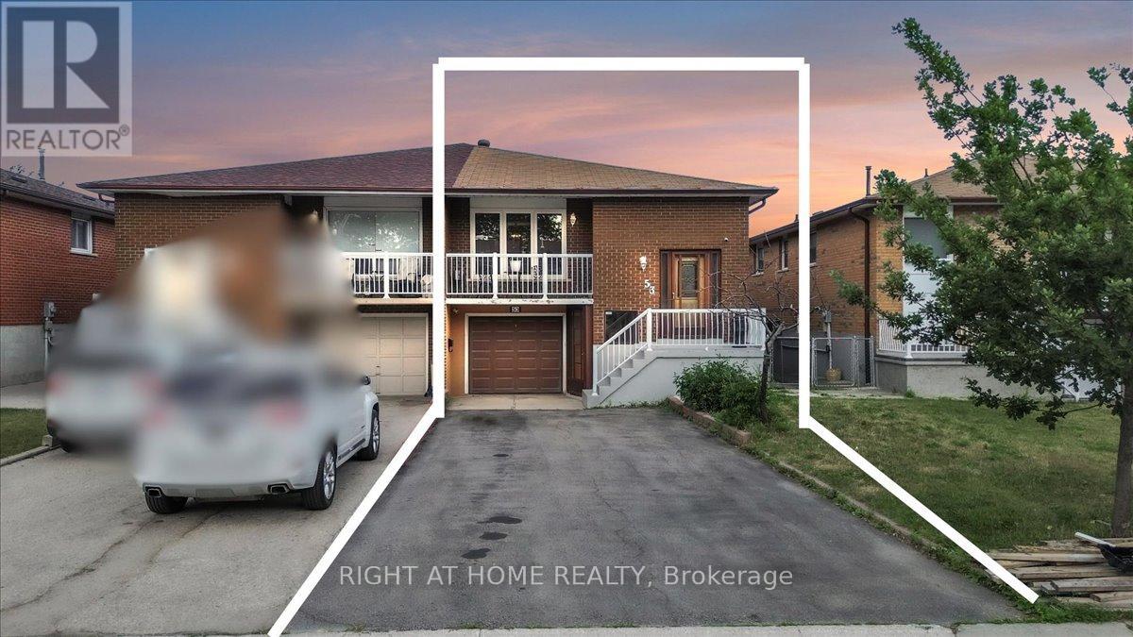209 - 120 Carrick Trail
Gravenhurst (Muskoka (S)), Ontario
Experience the best of Muskoka living at the prestigious Four Season Muskoka Bay Resort. This fully furnished Desirable South West Exposure 1-bedroom, 1-bathroom suite offers an elevated lifestyle perched on one of Canadas top-rated golf courses. Enjoy your morning coffee or evening unwind on a spacious 124 sq. ft. balcony overlooking the scenic natural surroundings and lush fairways. Designed with comfort and style in mind, this bright, modern suite is perfect for personal enjoyment or as a turnkey investment property. Owners have access to an array of luxurious amenities including a state-of-the-art fitness centre, outdoor infinity pool with cliffside views, Children's pool, Lounge area and bar, fine dining, clubhouse, and cozy indoor/outdoor fireplaces. Winter brings cross-country ski trails, fat biking, and a charming outdoor skating rink making this a true 4-season destination. Live full-time, part-time, or take advantage of the resort's professionally managed rental program that offers hassle-free income potential. This unit includes a complimentary Muskoka Bay Golf Club initiation fee (valued up to $55,000), providing access to one of the most coveted golf experiences in Canada. Optional à la carte services such as room service, housekeeping, and concierge ensure every stay is effortless. Whether you are seeking a peaceful Muskoka escape or a flexible investment opportunity, this elegant suite delivers exceptional value and lifestyle in the heart of nature. (id:56889)
Sutton Group-Admiral Realty Inc.
1615 North Shore Drive
Haldimand (Dunnville), Ontario
Just over a half acre residential building lot in the small community of Lowbanks. Situated only 8 minutes from the Town of Dunnville, enjoy a rural lifestyle overlooking nature and farmers fields with convenient access to amenities. Relatively flat terrain and triangular in shape with 361.65 feet of frontage. Relish in what Haldimand County has to offer including water activities on the Grand River and Lake Erie, cycling and motorcycling routes, historic sites, Provincial Parks and Conservation Areas. Buyer shall be responsible for HST as well as all costs for building permits and associated fees. Fibre-optic, hydro and natural gas is located at/near the property lot line. Road entry permit has been obtained and entrance installed. Lot is ready for your building permit application! (id:56889)
RE/MAX Escarpment Realty Inc.
512 - 1421 Costigan Road
Milton (Cl Clarke), Ontario
Welcome To The Ambassador, Luxury Living. This Stunning 2-Bedroom Suite Built By Valery Homes Offers An Exquisite Living Experience. Featuring 9'0" Ceilings with Abundance Of Natural Light.The Attention To Detail Throughout The Suite Is Exceptional, With Tons of Storage room. Custom Kitchen With lots of storage and a unique Hiden Built-In Slide Out Dinnette Table Saving Space, Truly A Sight To Behold, Providing The Perfect Place To Prepare Gourmet Meals Or Entertain Guests. Sqft of 994 Sq/Ft Living Space, There's Plenty Of Room To Relax and Unwind. Large Ensuite Laundry Convenient Feature That Saves You Time And Effort, Featuring A His And Hers Closet Providing Ample Space For Wardrobes. One Highlights Of This Condo Is The Large Walk-Out Balcony That Offers Open Views Of The Surrounding Neighbourhood. (id:56889)
Right At Home Realty
2353 Kwinter Road
Oakville (Wm Westmount), Ontario
Luxury Landmart Home In Westmount! Desirable Millstone On The Park! Close to Top Rated Schools, Parks, Trails, Shopping, & Hospital. Approximately 2800 sq. ft., Plus Professionally Finished Lower Level. Luxurious Details Abound - Deep Baseboards & Plaster Crown Moldings, California Shutters, Custom Built-Ins, Slate Floor Tiles, Pot-Lights, Two Gas Fireplaces, Granite Counters, Hardwood Floors, & Exquisite Chandeliers. Formal Celebrations Will Take Place In The Elegant Dining Room. The Stunning Kitchen Will Take Care of All Meal Preparation Needs With Beautiful Custom Cabinetry, Under & Over Cabinet Lighting, A Pantry With Pullout Drawers, Pot Drawers, Built-in China Cabinets, Stainless Steel Appliances, & An Island With A Breakfast Bar. A Wall Of Windows With Garden Doors, Open To The Private Balcony & Lower Patio. Confidently Entertain Family & Friends In The Massive Two-Story Great Room With Built-in Bench Seating & Gas Fireplace With An Outstanding Custom Floor-To-Ceiling Pre-Cast Stone Mantel. Head Upstairs To The Master Bedroom, A Private Sanctuary With A Cathedral Ceiling & A Lavish 5-piece Bathroom With A Soaker Tub & Separate Shower. Downstairs, You Will Find An Elegant Recreation Room with A Coffered Ceiling & Fireplace, Gym W/Cork Flooring, Office/Bedroom & A 3-Piece Bathroom With A Luxurious Steam Shower. A Home For Those Accustomed To The Best! (id:56889)
RE/MAX Aboutowne Realty Corp.
6 Silver Pond Drive
Halton Hills (Georgetown), Ontario
Welcome to this stunning Hampshire Model 4-bedroom home, nestled in a highly sought-after, family-friendly neighborhood. Offering exceptional curb appeal with exterior pot lights, patterned concrete, and a double-wide driveway accommodating up to 4 vehicles, this home truly has it all. Inside, you will find an inviting layout with smooth ceilings and rich hardwood flooring throughout. The main floor boasts elegant pot lights in the hallway, kitchen, and living room, where a coffered ceiling and cozy gas fireplace create the perfect space to relax. The gourmet kitchen features stainless steel appliances, granite countertops, and a bright breakfast area with sliding doors leading to a beautifully landscaped backyard complete with a composite deck, gazebo, shed, and a convenient gas line for your BBQ. Upstairs, you will discover four spacious bedrooms, including a luxurious primary suite with custom closet cabinetry and a fully renovated ensuite (2023) featuring heated floors. California shutters adorn the windows, adding both style and privacy. The finished basement extends the living space with engineered hardwood flooring, pot lights, and a stunning second kitchen that is perfect for entertaining. Additional features include central vacuum with a convenient vac pan in the kitchen and water softener(2025) . This is a home designed for comfort, style, and family living - offering the perfect blend of elegance and functionality with thoughtful upgrades throughout. From the beautifully finished basement to the backyard oasis, every detail has been crafted for entertaining, relaxing, and making lifelong memories. (id:56889)
Royal LePage Meadowtowne Realty
6 Aspen Hills Road
Brampton (Credit Valley), Ontario
Welcome to 6 Aspen Hills a bright and spacious three-bedroom, four-bathroom condo townhouse situated in the highly desirable Credit Valley neighborhood. This family-friendly community offers convenient access to schools, parks, shopping centers, and public transit. The main floor has been fully stripped to the studs. Property is being sold "as is". (id:56889)
RE/MAX Hallmark Corbo & Kelos Group Realty Ltd.
445 Regional Road 12 Road
Brock, Ontario
This 198-Acre Property Is Located Between Georgina And Cannington On A Regional Road With Two Road Frontages, Providing Excellent Accessibility And Exposure. It Includes Approximately 100 Acres Of Workable, Tile-Drained Farmland, Making It Ideal For Agricultural Use. Additionally, Approximately 12 Acres Are Designated Under M4 Zoning, Offering Potential For Specialized Land Use Including Gravel/Sand Pit, Quarry, And Portable Processing Plant. With Natural Gas Available On-Site, This Property Is Well-Equipped For Various Opportunities. Its Combination Of Productive Farmland And Versatile Zoning Makes It A Valuable Investment In A Prime Location.Additionally, The OriginalFarm House On The Property Offers Investment Or Income Potential. (id:56889)
Exp Realty
601 - 7 Steckley House Lane
Richmond Hill, Ontario
Rare Walk-Thru End Unit Model Featuring Two Separate Entrances at Front and Rear! Highly Coveted Maya Model 2 Bedroom Unit in Newly Built Condo Townhouse at Elgin East by Sequoia Grove Homes With an Excellent Layout. Walk-Out to Ground Terrace!!! The large terrace, open space behind and corner unit location give the feeling of having your very own backyard. $$$ Spent on Tasteful Upgrades Throughout. 10 Foot Ceilings on Main Floor and 9 Foot Ceilings on Lower. Lavishly Finished. Includes High-Speed Internet, One Parking Space and One Locker. Prime Location Close to Richmond Green Park, Highway 404, GO Station, Schools, Library, Community Centre, Restaurants and More. (id:56889)
Royal LePage Terrequity Realty
445 Regional Road 12 Road
Brock, Ontario
This 198-Acre Property Is Located Between Georgina And Cannington On A Regional Road With Two Road Frontages, Providing Excellent Accessibility And Exposure. It Includes Approximately 100 Acres Of Workable, Tile-Drained Farmland, Making It Ideal For Agricultural Use. Additionally, Approximately 12 Acres Are Designated Under M4 Zoning, Offering Potential For Specialized Land Use Including Gravel/Sand Pit, Quarry, And Portable Processing Plant. With Natural Gas Available On-Site, This Property Is Well-Equipped For Various Opportunities. Its Combination Of Productive Farmland And Versatile Zoning Makes It A Valuable Investment In A Prime Location.Additionally, The OriginalFarm House On The Property Offers Investment Or Income Potential. (id:56889)
Exp Realty
43 - 180 Blue Willow Drive
Vaughan (East Woodbridge), Ontario
Welcome to this charming 3-bed, 3-bath townhome, nestled in a quiet, yet convenient Woodbridge locale! Step inside and feel the warm ambiance of hardwood flooring, wainscoting, and two cozy fireplaces. The stylish design is enhanced by built-in shelves, closets, pantry, granite and marble countertops, and stainless-steel appliances. Perfect for growing families, a separate entrance leads to an unfinished basement with unlimited potential. The interlocking backyard with a luscious vegetable garden beckons you to unwind and create cherished memories. (id:56889)
Bay Street Group Inc.
903 - 9608 Yonge Street
Richmond Hill (North Richvale), Ontario
Motivated Seller! Prime Location at Yonge St. And 16th, Bright and Modern 1 Bedroom + Den, with One Parking & One Locker for added convenience in Luxury Grand Palace, Good Size Den Can Be Used as Second Bedroom with sliding door, or office. Floor To Ceiling Window. 9' Celling. Modern Kitchen With S/S Appliances, Granite Countertop & glass b/splash, B/I Dishwasher. Practical Layout, Gorgeous Unobstructed View of The South. Move-in-Ready Suite. Perfect for First time home buyer, professionals, couples, or investors. Excellent Amenities, Indoor Pool, Gym, Party Room, Guess Room, Elegant Grand Lobby. Public transit right out its front doors and connect to go train station. Close to Highway 404 and Highway 407, Close To T & T Supermarket, Nofrills, Banks, Hillcrest Mall, Shops, Restaurants, Library, Top Ranked Schools with IB Program. Just New freshly throughout painted in 2025. (id:56889)
Bay Street Group Inc.
53 Agincourt Road
Vaughan (West Woodbridge), Ontario
Welcome to 53 Agincourt Rd, a beautifully maintained raised bungalow nestled in one of Vaughans most sought-after neighborhoods. This spacious and sun-filled home offers a versatile layout perfect for families, investors, or those seeking multigenerational living. Featuring generous principal rooms, a functional kitchen with walkout to a private backyard, and a finished lower level with separate entrance ideal for in-law suite or rental potential. Situated on a wide lot with mature trees, private driveway, and garage. Enjoy proximity to top-rated schools, parks, shopping, transit, and major highways. A rare opportunity to own a solid home in a prime location! (id:56889)
Right At Home Realty

