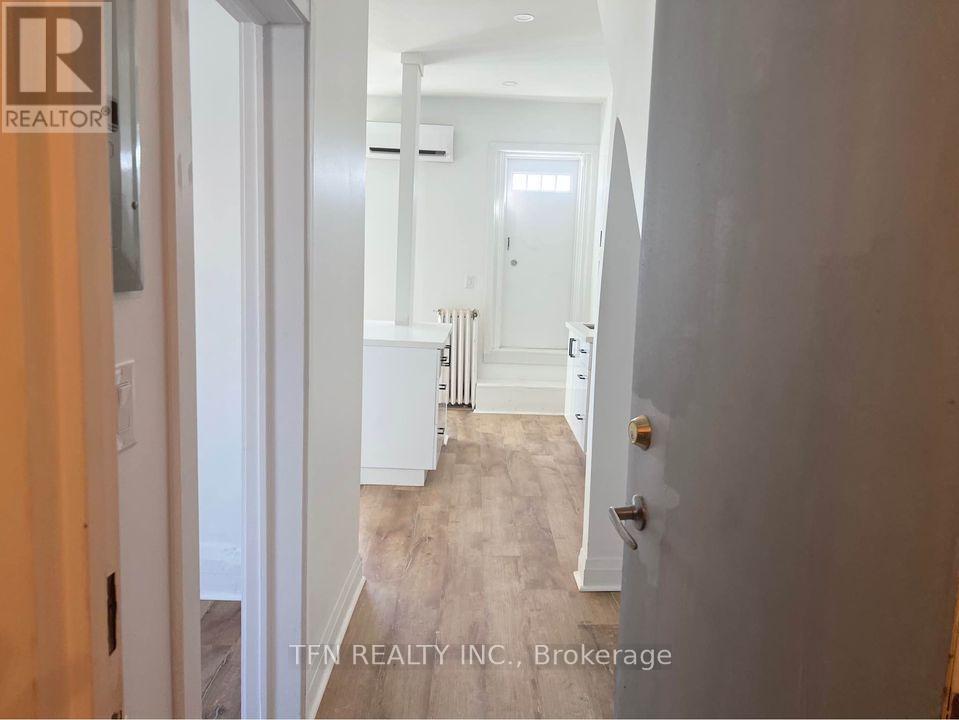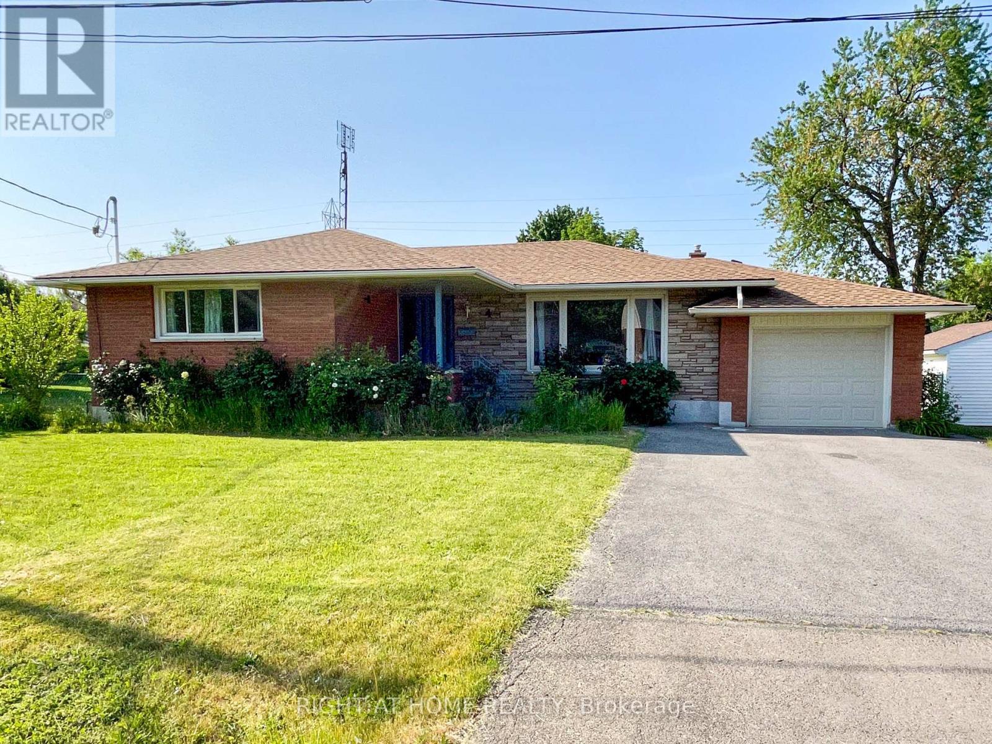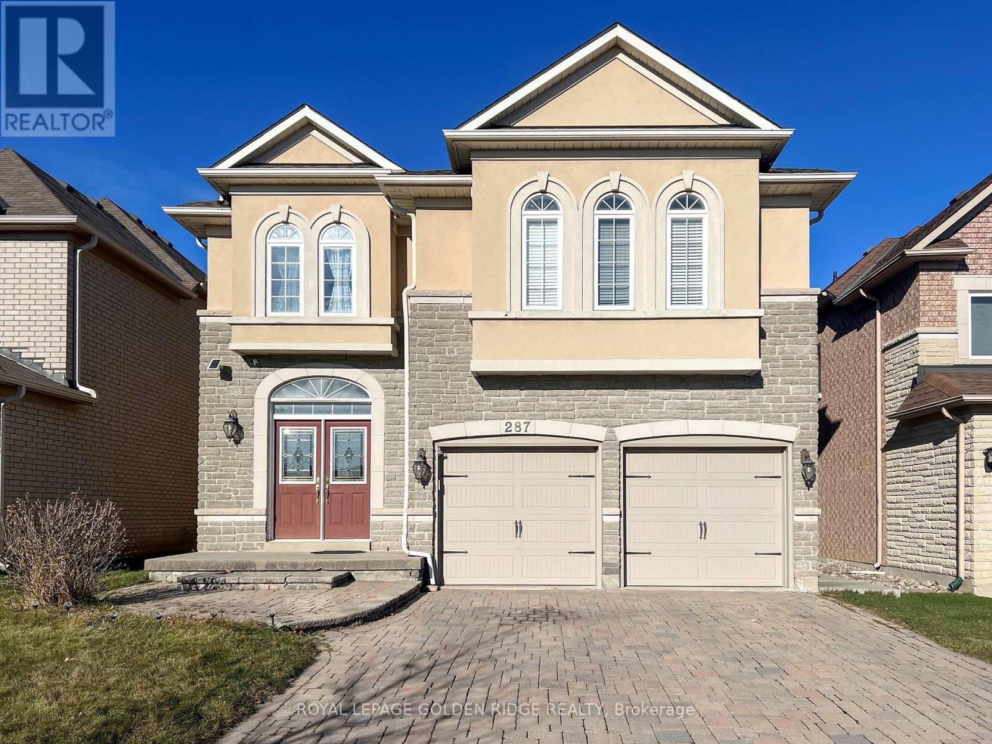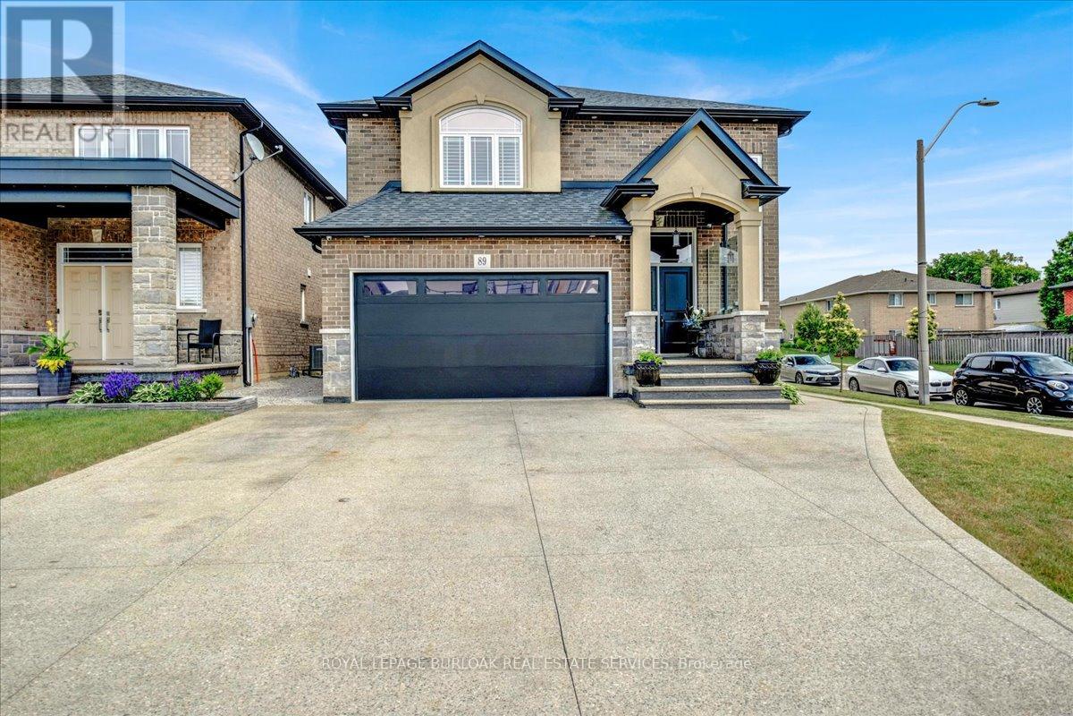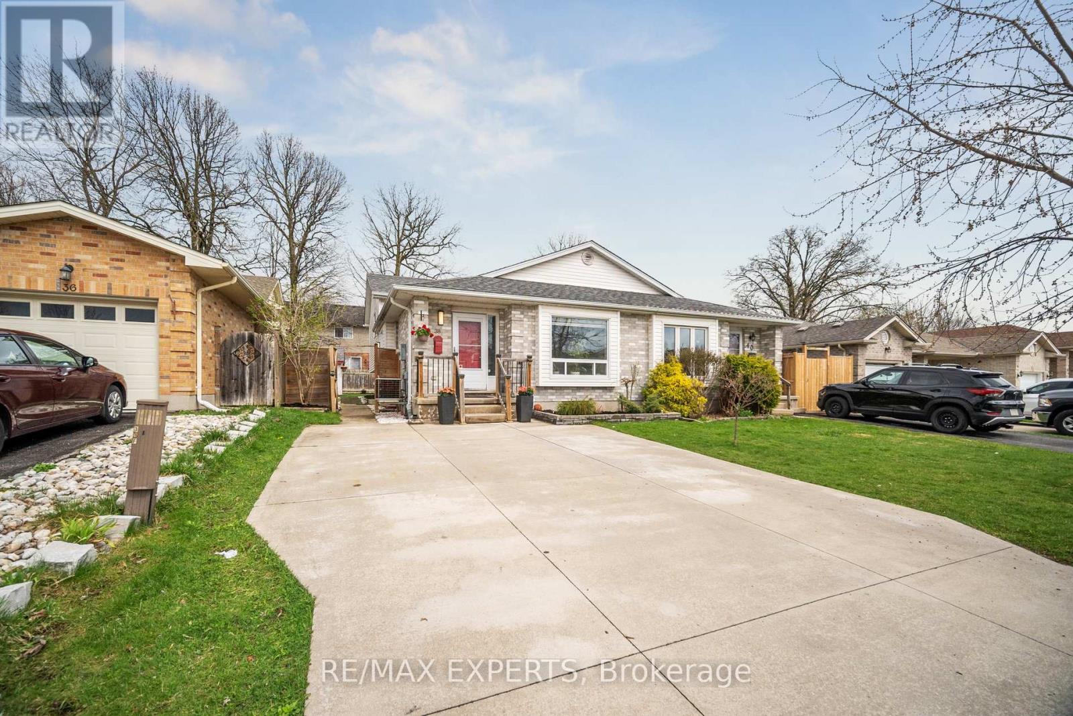1 - 416 Parliament Street
Toronto (Cabbagetown-South St. James Town), Ontario
Incredible Renovated 1-Bedroom Corner Unit in Cabbagetown! Dont miss this stunning, fully renovated 1-bedroom apartment in the heart of Cabbagetown. This spacious corner unit is filled with natural light and features a large modern kitchen with an oversized island perfect for cooking and entertaining. Part of the kitchen and living area showcases beautiful exposed brick, adding warmth and character. Great location just steps from TMU (formerly Ryerson University), Yonge Street, grocery stores, restaurants, coffee shops, and more. A rare opportunity to live in one of Torontos most vibrant and historic neighborhoods! (id:56889)
Forest Hill Real Estate Inc.
Markham - 24 Stoeber Lane
Markham (Cedar Grove), Ontario
Newer Spacious & Functional 3 Bedrooms Th Open Concept Layout. 9' Ceiling & Laminate On Main & Second & Third Floor. Ground Office Is Excellent For Work At Home. Modern Open Concept Kitchen With New Appliances. Close To Viva Cornell Bus Terminal, Hwy 7, 407 Etr, Cibc Bank, Shopping Centre, Boxgrove Smart Centre, Stouffville Hospital And Cornell Community Centre. (id:56889)
Bay Street Group Inc.
4 Valley Road
St. Catharines (Rykert/vansickle), Ontario
Available for September 1. Excellent opportunity to lease the MAIN FLOOR of this beautiful detached property in St. Catharines. Featuring 3 bedrooms, updated 4pc bath, an oversized living room, and a dining room overlooking the gorgeous, lush backyard, this is the perfect place to call home. Close to all amenities including Niagara Health Hospital, 4th Avenue, Groceries, Shopping, and QEW access. Separate Hydro Meters. Tenant pays 100% Hydro Utility, 60% Gas Utility, 60% Water Utility. In-suite laundry included! Requirements: Lease Application, Employment Letter, Full Credit Report, 2 Pay Stubs, Photo Identification, Personal References. (id:56889)
Right At Home Realty
2406 Poplar Crescent
Mississauga (Clarkson), Ontario
Spacious Family Home for Lease Prime Clarkson Location!Welcome to this generously sized 3-bedroom detached 5-level backsplit in the highly sought-after Benedet Woods community of Mississauga's Clarkson neighbourhood. Nestled on a quiet, tree-lined crescent, this home offers a safe, family-friendly atmosphere with nearby parks, trails, schools, shopping, transit, and easy access to the QEW, Hwy 403, Clarkson GO Station, and the Oakville Entertainment Centrum. Families love the layout of a backsplit, and this is the largest style available offering space, privacy, and flexibility. The upper three levels are available for lease (note: basement is rented separately), providing excellent separation between living and sleeping areas.The main level features a grand hall with soaring 14ft ceilings, an bright open living room, a large formal dining room, and a spacious eat-in kitchen with modern finishes, full-size stainless steel appliances, and sun-filled windows. Upstairs you'll find three spacious bedrooms with hardwood floors, large closets, and oversized windows. The primary bedroom includes a private 2-piece ensuite, and walk in closet, while a full 4-piece bathroom serves the other two bedrooms.The lower level boasts an expansive family room with walkout to a large patio and fenced backyard perfect for entertaining, BBQs, or relaxing in your private green space. There's also a versatile 4th bedroom or home office, a 2-piece washroom, laundry with ample storage, and a convenient side entrance.Extras include a charming covered front porch, ample driveway parking, and a fantastic location. Utilities extra. Don't miss this rare opportunity in one of Mississauga's most desirable neighbourhoods! (id:56889)
Right At Home Realty
20 Suburban Drive
Mississauga (Streetsville), Ontario
Beautifully renovated solid brick bungalow sitting on a large corner lot in the highly sought after Riverview Heights area of quaint Streetsville. Neutral oak hardwood floors throughout the main brighten the open concept main floor and LVP neutral tones bring warmth yet durability to the finished basement. Large windows throughout the main floor with a gorgeous bay window in the living room allow natural light to fill the home. Gorgeous kitchen with a massive peninsula, brand new S/S appliances, natural gas stove and quartz counters that will please any cook in the family. The open plan main living area is fantastic for entertaining with easy access to the deck from the kitchen extends the entertaining space. Rare double car garage and driveway for a bungalow in this area with a separate entrance to the basement that can allow for a secondary unit to be completed. Bright basement with tons of space, a separate bedroom with a huge walk-in closet. Large corner lot with a fully fenced in side yard. This is a perfect home for any family and ideal single story for transitional living. Sprinkler system in the landscaped front gardens. Conveniently located close to schools, downtown Streetsville's shopping and dining & GO station. (id:56889)
Keller Williams Real Estate Associates
287 Frank Endean Road
Richmond Hill (Rouge Woods), Ontario
MUST SEE! This Luxury Property Was Former Model Home,$$$ In Upgrades Shows Great W/Stone Exterior, Mature Landscaping, Interlocking Walk-Way Patio. Sunken Foyer W/Leaded Beveled Double Dr Entry; Oak Circular Stairs With Metal Pickets. Hardwood floor throughout with open concept living/dining room. Modern kitchen with updated granite countertop & splash back, Family Sized Kitchen W/ Centre Island, Built-In Appliances, Pot Lights, Breakfast Bar& W/O To Sundeck. interlocked stone driveway, updated Furnace, Air conditioner, Stove, Fridge, Roof, Garage door, and so much more! Top ranking IB Bayview S.S. & Richmond Rose P.S. Steps to park, transit, Hwy404, restaurants, grocery, community centre, etc. Move in is ready! (id:56889)
Royal LePage Golden Ridge Realty
12 Truxford Road
Toronto (Parkwoods-Donalda), Ontario
Renovated Detached Bright Home On Safe, Quiet And Family Friendly Cul-De-Sac In Desired Community Of Parkwoods-Donalda. Primary Bedroom With W/I Closet And 3Pc Bathroom. Hardwood Floor Throughout The House, Finished Lower Level With Extra Living Space And Bathroom. Good sized Fenced Backyard. Lots Of Natural Light. No Sidewalk, Parking For 5 Cars. Schools For All Ages. Easy Walk To Crestwood (Private) & Victoria Park Collegiate IB Program. 1 Min Walk To Brookbanks Park/Walking Trails. (id:56889)
Homelife Frontier Realty Inc.
89 Eleanor Avenue
Hamilton (Eleanor), Ontario
Welcome to 89 Eleanor Avenue in the sought after Eleanor community which is within close proximity to all major amenities such as schools, shopping, parks, and with quick access to the LINC which is ideal for commuters. This Four Bedroom home which has approximately 3,600 square feet of total living space, features numerous upgrades including a custom designed gourmet kitchen with high end appliances, solid wood cabinetry, granite counters, center island, and a large breakfast bar both offering plenty of storage. The Kitchen overlooks both the Living Room and Dining area which features sliding doors leading to the covered patio area. One of the focal points of this impressive home is the rear yard 'Oasis' featuring a custom built 18 ft x 13 ft Portico adorned with a ceiling fan, pot lights, double sided gas fireplace and houses a 50' flat screen TV. The covered patio is also connected to an 'outdoor' Kitchen area which has a custom built pizza oven and built-in BBQ perfect for entertaining family and friends. Another key focal point is the fully finished basement which features a 2nd custom designed Kitchen and full washroom which is ideal for guests or can be used as a potential in-law suite. Other features and upgrades to this wonderful home are as follows: hardwood floors, porcelain tiles, upgraded trim package with 7" baseboards, California shutters, numerous pot lights on each level, Primary Suite with a large walk-in closet featuring custom built shelving, and a spa inspired ensuite perfect for relaxing after a hard days work. I can go on an on listing all of the numerous features that this home has to offer, however, the home is best experienced in person. Don't delay in making this your next Home/Investment (id:56889)
Royal LePage Burloak Real Estate Services
204 - 1936 Rymal Road E
Hamilton (Stoney Creek), Ontario
Welcome to PEAK Condos by Royal Living Developmenta brand new community nestled on Upper Stoney Creek Mountain, where modern living meets natural beauty, directly across from the scenic Eramosa Karst Conservation Area. This unique end unit suite does not share any common walls with neighbors and provides open concept living with lots of natural lighting. Featuring a smartly designed 1 Bedroom layout with soaring 9-foot ceilings, this unit is filled with upscale finishes including quartz countertops, vinyl flooring, stainless steel appliances and in-suite laundry. Additional conveniences include owned underground parking and a dedicated storage locker. Residents will enjoy access to exceptional building amenities, including a rooftop terrace with BBQs, a fully-equipped fitness centre, a stylish party room, bicycle storage, and beautifully landscaped outdoor areas. Located just minutes from shopping, restaurants, parks, schools, transit, and major highways, this move-in-ready condo is ideal for first-time buyers, professionals, and downsizers alike looking for a low-maintenance, vibrant lifestyle. Dont miss this opportunitymove in today! (id:56889)
Revel Realty Inc.
38 Folkstone Court
London East (East I), Ontario
beautifully updated 3+1 bedroom, 2 bathroom home offers exceptional curb appeal and stylish modern updates throughout. As you enter, you are greeted by a bright, renovated kitchen featuring stainless steel appliances, a subway tile backsplash, and an abundance of cupboard space. At the back of the kitchen, you'll find the perfect spot for a breakfast bar setup, complete with built-in cabinetry for additional storage.Just around the corner, the open-concept living and dining area offers large windows and an abundance of natural light ideal for both relaxing and entertaining.Upstairs, youll find three spacious bedrooms and a shared 4-piece bathroom. The lower level has been transformed into a large recreation room, perfect for family gatherings or movie nights, and includes a second 4-piece bathroom for added convenience.A few more steps down, the partially finished basement features a generous den and a dedicated laundry area.This home is completely carpet-free and showcases modern paint colours, making it truly move-in ready.Don't miss your chance to make this wonderful home yours! (id:56889)
RE/MAX Experts
1302 - 20 Shore Breeze Drive
Toronto (Mimico), Ontario
Beautiful 2 Bedroom Corner Unit W Wrap Around Balcony Over Look To Unobstructed Stunning Lake View & Building Terrace. Nice Kitchen W/Ss Appl., Backsplash, Over-Range Microwave & Granite Counter Top. Resort Style Amenities. Games Room, Salt Water Pool, Gym, Spin, Party Room, Movie Room. 24/7Concierge, Indoor/Outdoor Lounge. Rooftop Patio Overlooking The City And The Lake. Waterfront Community Parks, Trails, Including: One Parking Spot And One Locker Underground. *For Additional Property Details Click The Brochure Icon Below* (id:56889)
Ici Source Real Asset Services Inc.
40 Maldives Crescent
Brampton (Vales Of Castlemore), Ontario
A tranquil country escape in the middle of the city, nestled on a premium south-facing lot that backs onto a ravine! Prime Location: quiet street, park, schools, shopping, and transit in walking distance. Outdoor Oasis: large saltwater pool, two decks, and three patio areas and pool cabana. The meticulously landscaped property features a variety of gardens with perennial flowers, shrubs and mature trees. Elegant Interiors: High-quality wood flooring flows throughout the home, complemented by ceramic tiles. Beautiful backsplash throughout the kitchen. Marble fireplace mantle is a beautiful focal point in the Grand Room. Spa-like ensuite bathroom with soaker tub. Many builder upgrades, including 10-ft ceilings, walk-in closets and pantry, and upgraded windows throughout the home that really bring in the natural light. Lookout basement with large windows, includes a full bathroom and storage room. Convenient Exterior: outdoor sprinkler system, and separate side door entrance with access to basement and garage. *For Additional Property Details Click The Brochure Icon Below* (id:56889)
Ici Source Real Asset Services Inc.

