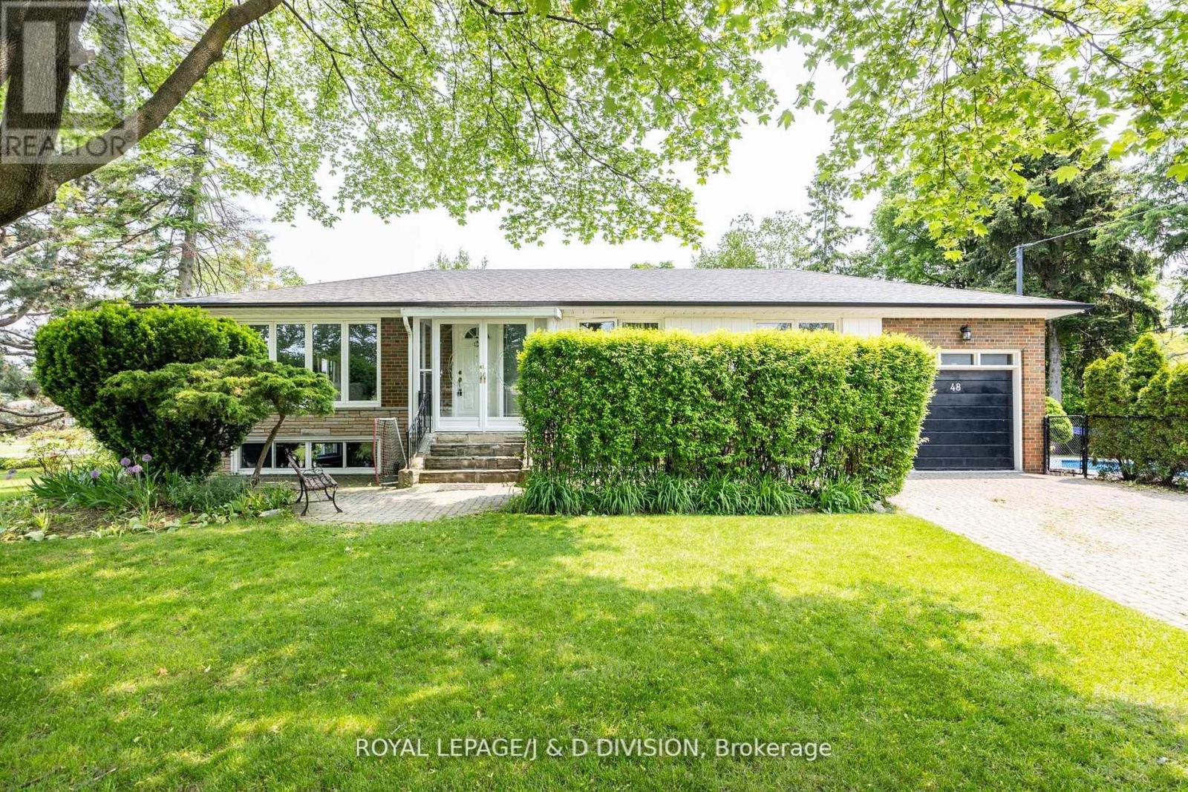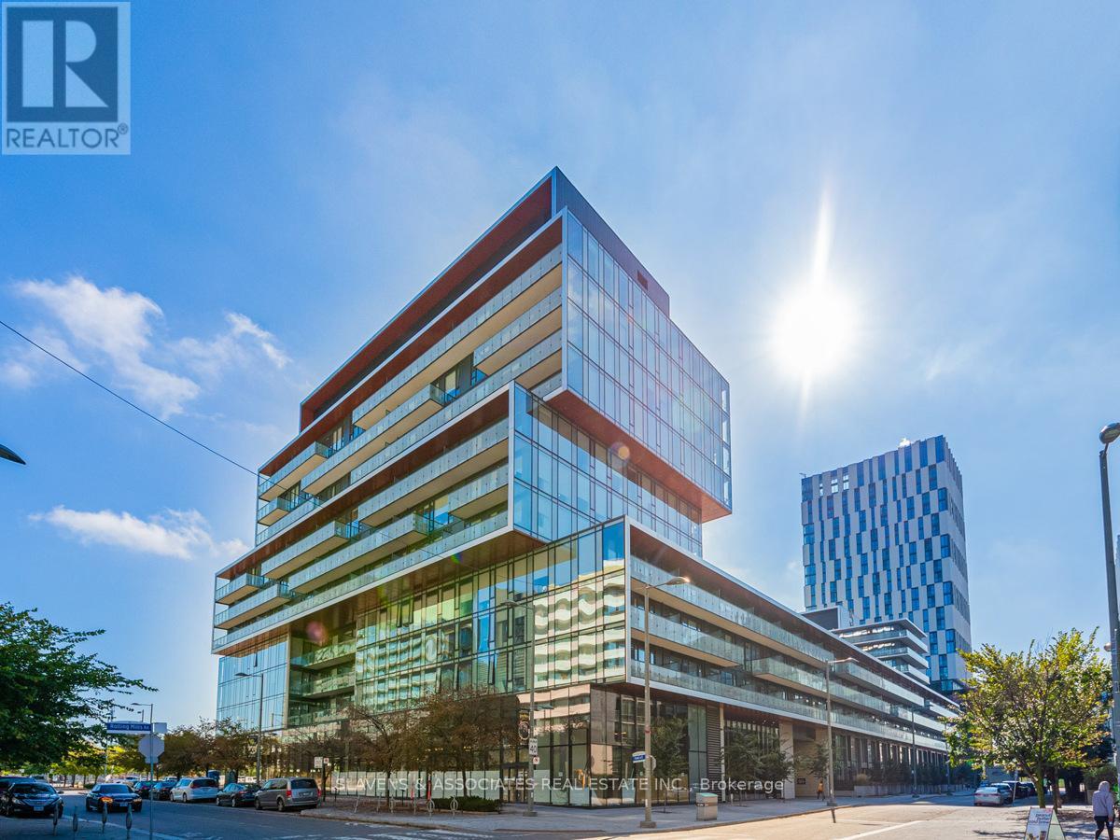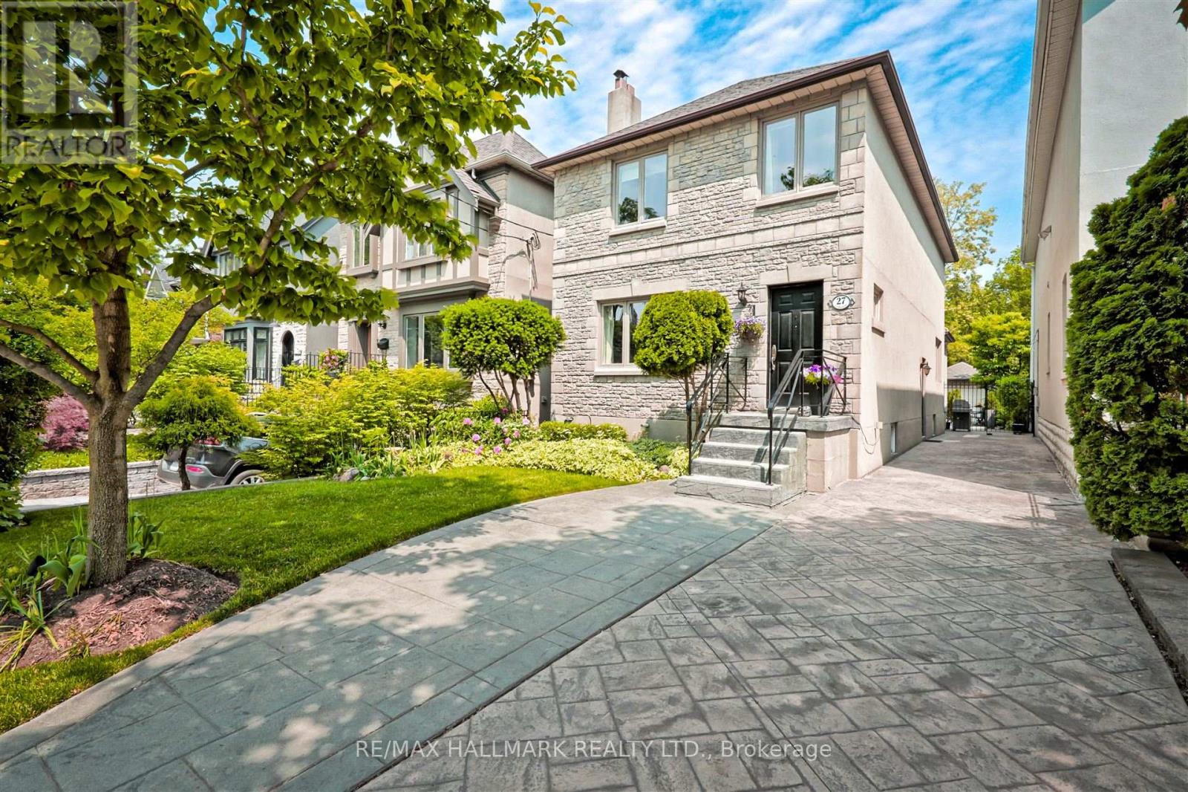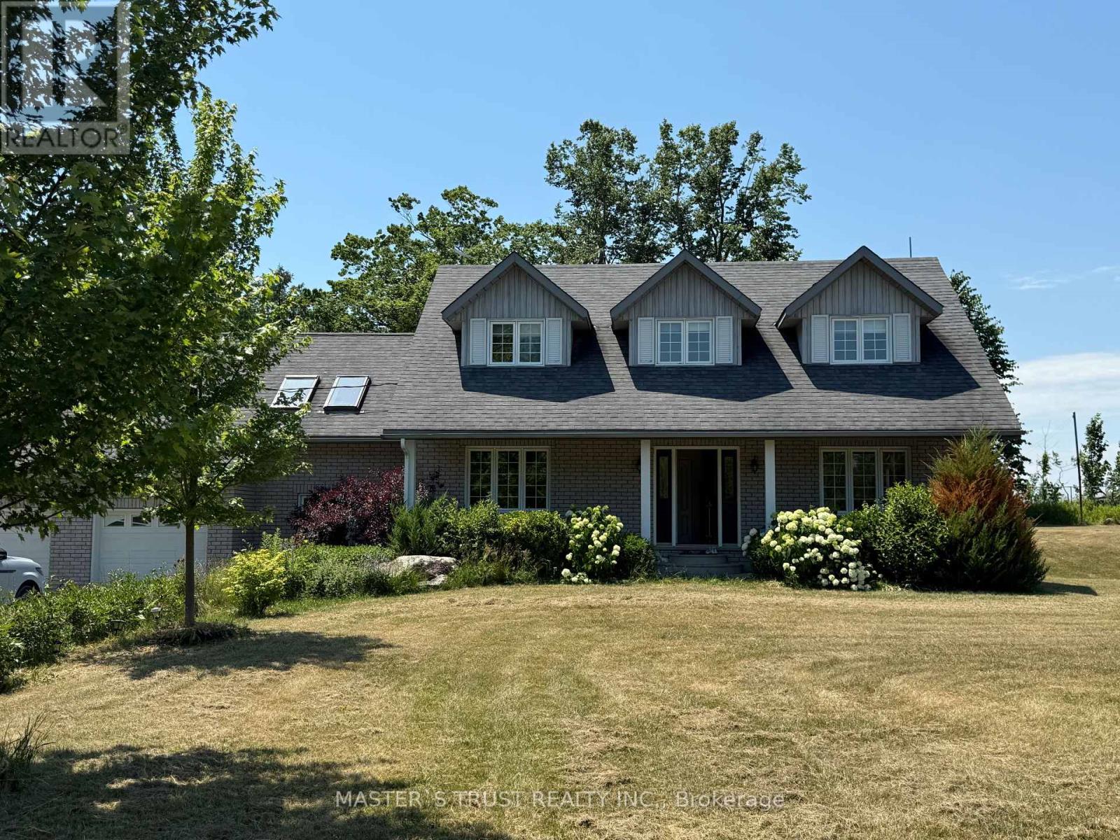407 - 3420 Eglinton Avenue E
Toronto (Scarborough Village), Ontario
Absolutely stunning, bright, and spacious 3-bedroom, 2-bath condo offering over 1,300 sq. ft. of beautifully updated living space! This move-in-ready unit features an open-concept kitchen with a large island, quartz countertops, a double sink, stylish backsplash, and Upgraded stainless steel fridge, Stove, Dishwasher. Enjoy upgrated Flooring, Sink, Crown Molding and All interiors doors. perfect for modern living and entertaining. The layout flows seamlessly with a freshly painted interior (2023).Enjoy a newly updated vanity and Faucets, ample storage with added pantry space, closets in every room, and a separate laundry room for your convenience. Step out onto a massive balcony and take in the breathtaking pool views, all nestled within a quiet and welcoming community.Located just steps from Hwy 401, Scarborough UofT campus, the upcoming LRT, and more this home combines comfort and connectivity.An excellent opportunity for first-time buyers and investors alike well-maintained, well-located, and full of potential! (id:56889)
Right At Home Realty
2275 Markham Road
Toronto (Malvern), Ontario
This rare owner-occupied freestanding industrial property features 35,266 square feet of total space, offering a highly functional mix of industrial and commercial areas. Featuring 20,170 square feet of warehouse space with 34 ceiling height, five oversized drive-in doors, 800 AMP service, and immediate possession availability, this building is ideal for logistics, light manufacturing, or institutional use. Strategically located on Markham Road, with direct signalized access and just minutes from Highways 401 and 407, the property sits on a 2-acre lot offering abundant parking and loading access. Zoned M & Eh 0.7, allowing a range of industrial and employment uses. (id:56889)
Exp Realty
1907 - 95 Mcmahon Drive
Toronto (Bayview Village), Ontario
Welcome To Seasons Condo By Concord! Located In Bayview Village Neighborhood, This 1+1 Unit Provides Comfort Living Space With City Skyline View; Enjoy All-In-One Lifestyle Building Amenities, Gym, Swimming Pool, Tennis Court, Basketball Court and Community Activities; 24hr Concierge; Walking To Community Centre, Library, Park, Shops, IKEA, Subway Station; Easy Access To Highway 401/404/DVP (id:56889)
International Realty Firm
48 Greengrove Crescent
Toronto (Parkwoods-Donalda), Ontario
Charming Ranch Bungalow in a Sought-After Family-Friendly Neighbourhood. Nestled on a quiet, child-safe crescent in one of the area's most desirable streets, this beautifully updated bungalow offers the perfect blend of comfort, space, and privacy. Situated on an oversized lot, this exceptional home features a lush side garden with expansive green space and perennial plantings - an ideal space for children to play, as well as an interlocking patio perfect for outdoor entertaining. Enjoy your own private oasis with a fully fenced inground pool, with plenty of sunlight, fire pit, surrounded by mature cedars and offering privacy. The property also boasts a garage and a spacious interlocking driveway for several cars. Step inside to discover an abundance of natural light throughout. The open-concept layout is perfect for family living, featuring an eat-in kitchen with granite countertops, three bedrooms and an updated bathroom - A large lower level with oversized above-grade windows, inviting recreation room with a gas fireplace, a games room with bar and electric fireplace, a separate home office or additional bedroom and a three piece bathroom. An ideal teen suite. Exceptional storage space make this home ideal for easy family living. Conveniently located close to the Shops at Don Mills, top-rated schools, Broadlands Community Centre, DVP/404/401, an express bus downtown and surrounded by scenic ravines, nature trails, and numerous parks. A wonderful opportunity to own a special home in an unbeatable location! (id:56889)
Royal LePage/j & D Division
916 - 21 Grand Magazine Street
Toronto (Niagara), Ontario
Luxury Living In Fort York At West Harbour City, Phase 2! Stunning Art Deco Style Architecture Sets This Address Apart! Beautifully Appointed & Spacious 1 Bedroom + Den (Or 2nd Bedroom) With Sunny South Exposure! Luxury Interior Finishes + 9Ft Ceilings Throughout. Resort Style Amenities With Indoor Pool/Gym, 24Hr Concierge & More! Ttc & Waterfront Parks/Trails At Your Door. Steps To Loblaws, Shoppers & L C B O In This Fantastic Neighborhood. Shows Well, A+! (id:56889)
Royal LePage Terrequity Sw Realty
1010 - 60 Shuter Street
Toronto (Church-Yonge Corridor), Ontario
Welcome to this sun-filled and beautifully bright 2-bedroom corner suite at Fleur condos by Menkes, located in the heart of downtown Toronto. Floor to ceiling windows, overlooking the historic St. Michael's Cathedral Basilica, create a warm and welcoming atmosphere throughout. Both bedrooms are generously sized with ample closet space and large windows with gorgeous city views. High quality laminate through out, 2 full bathrooms, one parking and a locker. The entire suite is bathed in sunlight all day long, whether you're enjoying your morning coffee or winding down in the evening, this airy and light-filled space feels like home! Great amenities include: 24-hour concierge, arty room, Shef kitchen, Gym, Study room, Hobby room, Media room, Children's playroom, Outdoor terrace with BBQ, Guest suite, Bike storage and a pet wash. Walking distance to TMU, George Brown College, U of T, St. Michael's hospital, Dundas & Queen subway stations, Eaton Centre, St. Lawrence Market, Massey Hall, St. Michael's Choir School, Dundas Square, City Hall and much more!! (id:56889)
Century 21 Atria Realty Inc.
N814 - 35 Rolling Mills Road
Toronto (Waterfront Communities), Ontario
Stunning Live/Work 1-Bedroom + Den Condo with Versatile Space! Sunlight from the south-facing windows floods the entire unit, creating a warm and inviting ambiance! Looking for an extra room? The den serves as a spacious office or can be converted into a second bedroom. Located in a prime area, you're just steps away from the vibrant Distillery District, the convenience of the YMCA, and the 504A Streetcar. Enjoy a plethora of charming cafes and casual dining options right at your doorstep. With easy access to the DVP, city exploration becomes a delightful experience. Additionally, the unit includes 1 underground parking spot. (id:56889)
Slavens & Associates Real Estate Inc.
27 Cameron Crescent
Toronto (Leaside), Ontario
Welcome To 27 Cameron Crescent. A Beautiful Detached 3+1 Bedroom, 2.5 Bath Home With A Rare Private Drive & Detached Garage. This Home Is Perfectly Situated On A 28 x 135 Foot Lot Overlooking Father Caulfield Park Directly Across The Street. Cameron Crescent Is A Lovley Tree Lined Street In Prime South Leaside & Is Just Steps To All Of The Wonderful Features & Amenities Sought After Leaside Has To Offer. Excellent Schools, Transit, Shopping , Dining , Parks, All Located In A Wonderful Family Friendly Community, Putting This Home In A Very Coveted Location.The Foyer/Vestibule Offers Tiled Floors & A Large Double Closet. The Open Concept Living Room/Dining Room Features Rich Hardwood Floors & Fireplace With Glass Doors, (the owners do not use this fireplace). There Is A Main Floor 2pc Powder Room, & Another Double Closet. Then, Moving Further Along On Your Right Hand, Side Is A Door To A Large Kitchen Pantry. With Hardwood Floors Continuing, You Enter Into An Open Concept, Eat-in, Chefs Kitchen With Stainless Appliances, & Stone Counters & Breakfast Island With Plenty Of Seating. The Dining Room Is Set Up Adjacently To The Kitchen, With Seating For 6 At The Table (with room to grow) & Overlooks The Family Room. This Spacious Room Has An Electric Fireplace And Features A Walkout To The Lovely Deck And Private Gardens. The Main Floor Sets Up Perfectly For Family Gathering And Formal Entertaining.The Grand & Spacious Principal Bedroom Offers His And Hers Closets, With Extra Built-Ins & An Ensuite With Large Tub. There Are Two Additional Bedrooms On This Level With A Second 4-Piece Bath And Features Very Convenient, Second Floor Laundry. The Finished Lower Level, Has A Separate Side Door Entrance , A 4th Bedroom/Guest Room, Large Recreation Room And Office Space Along With Storage And Utility Room. This Wonderful Family Home Is A Must See And Provides An Amazing Opportunity For You To Live In One Of Torontos Most Sought After Family Communities. (id:56889)
RE/MAX Hallmark Realty Ltd.
37 Mutual Street
Toronto (Church-Yonge Corridor), Ontario
LOCATION! Commercial Residential Multiplex heritage end-unit townhouse, is a rare gem in the sought-after Yonge and Queen area of Church-Yonge Corridor neighborhood. Perfectly positioned within walking distance of TMU (Ryerson) and George Brown College. Currently 4 units tenanted, incl the basement unit that can be rented as an office. The property offers immediate rental income but can also be sold vacant. Whether you maintain it as a rental, convert it into your personal residence, or explore other creative uses such as Boutique Hotel, the possibilities are endless. For those envisioning a personalized touch, drawings are available to help transform the property into your dream residential home, perfectly tailored to your vision. Strategically located in the HEART OF DOWNTOWN with a 99 WALK SCORE and 100 TRANSIT SCORE, trendy restaurants, boutique shops, and all the amenities that downtown Toronto has to offer. (id:56889)
RE/MAX Hallmark First Group Realty Ltd.
1362 Pilgrims Way
Oakville (Ga Glen Abbey), Ontario
Welcome to this spacious and well-maintained detached home located in the prestigious Glen Abbey community. Offering over 2930 sq. ft. of living space, this 4-bedroom, 3-bathroom two-storey residence combines comfort, functionality, and an unbeatable location.The main floor features an elegant formal living and dining area, a bright eat-in kitchen with ample cabinetry, and a cozy family room complete with a gas fireplace perfect for relaxing or entertaining. Upstairs, youll find four generously sized bedrooms and two full bathrooms, including a primary suite with a private ensuite.Enjoy a fully fenced and private backyard, ideal for outdoor gatherings and family time.Located within walking distance to highly rated schools, including Abbey Park High School and a top-ranking elementary school. Convenient access to shopping, public transit, parks, community centres, major highways, and the GO Station makes daily commuting and errands a breeze. Pet-friendly (with some restrictions), this home offers the space and lifestyle your family deserves in one of Oakville's most sought-after neighbourhoods. (id:56889)
RE/MAX Escarpment Realty Inc.
10858 Third Line Road
Alnwick/haldimand, Ontario
This Spectacular Cape Cod Country Estate Is Surrounded By 47 Acres Of Vast Land & Countryside. The Home Offers A Classic Layout Featuring A Formal D/R. Spacious Lr That Opens Onto The Back Deck, & Office Ideally Located To Allow For Business Use. On The 2nd Flr, The, The Master Bdrm Is A True Oasis, With A W/I Closet, Big Soaker Tub & Vanity Area. Just Off The Master, You'll Find A Tucked-Away Unfinished Loft Awaiting Your Vision Of A Private Lounge Or A Yoga Studio! Down The Hall, You'll Find 2 Additional Bdrms & A Full Bath. Lower Level Offers A Rec Room Complete With Entertainment Center, Pool Table, & An Additional Bdrm With Ensuite. Outside You'll Find An I/G Pool, Barn W/Paddock. (id:56889)
Master's Trust Realty Inc.
Master's Choice Realty Inc.
1610 Williamsport Road N
Huntsville (Chaffey), Ontario
Stunning 10 Acre building lot only 15 minutes to downtown Huntsville. Located on Williamsport Road, a paved and municipally maintained road with many new custom builds on the road as it continues to grow into a fantastic place to raise a family or have a cottage/second home. Close to the Big East River, and dyer memorial walking trails. Wether its building a short term vacation rental, custom new home or buy and hold, this property checks all the boxes. The Driveway leads you over a small running stream that comes down from the top of the property, flowing all year, you can enjoy the sound of running water from your front porch. The property has a beautiful level open area perfect for building a new home with a stunning rock hill side as your backdrop. This property also already includes an active 200 amp hydro service and a small storage shed. Buyer/buyers agent to do your own due diligence on permits/zoning/building. (id:56889)
Woodsview Realty Inc.












