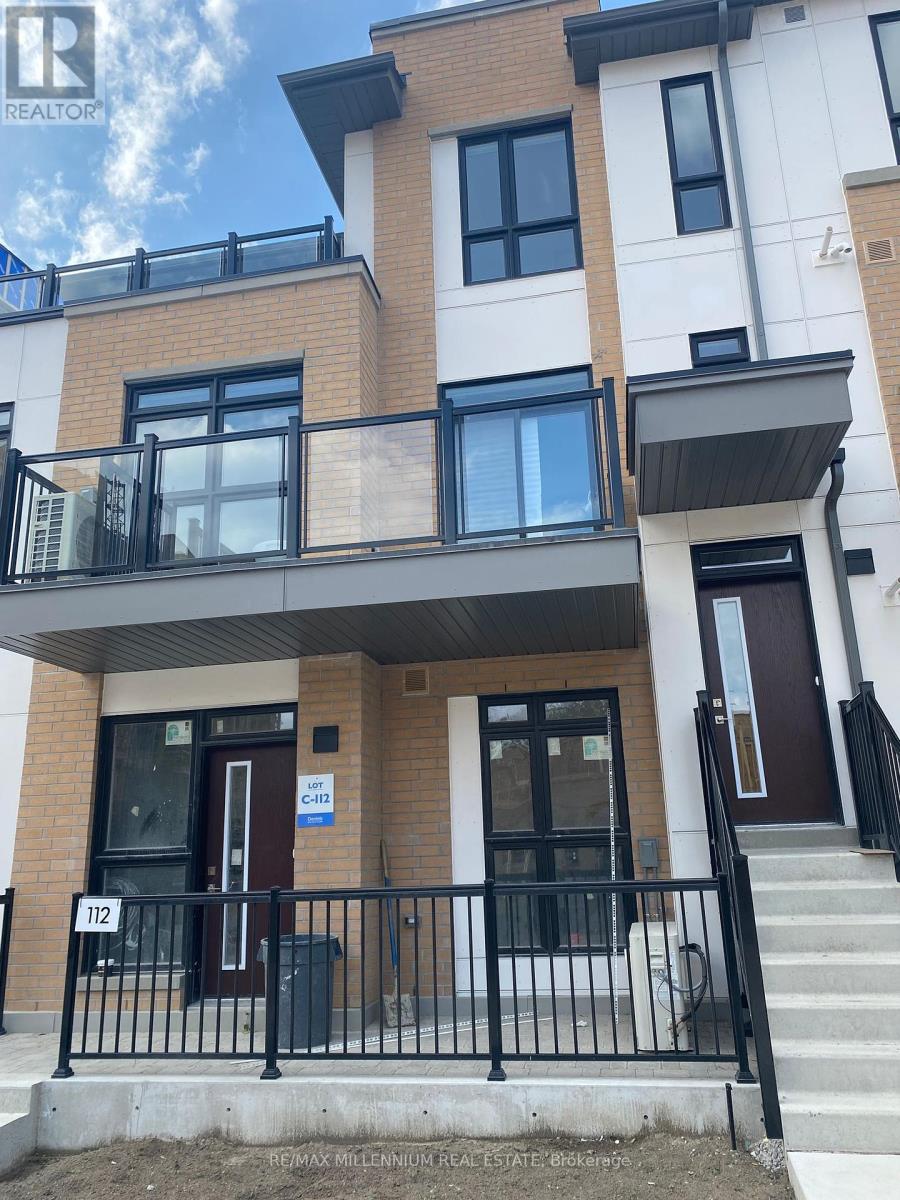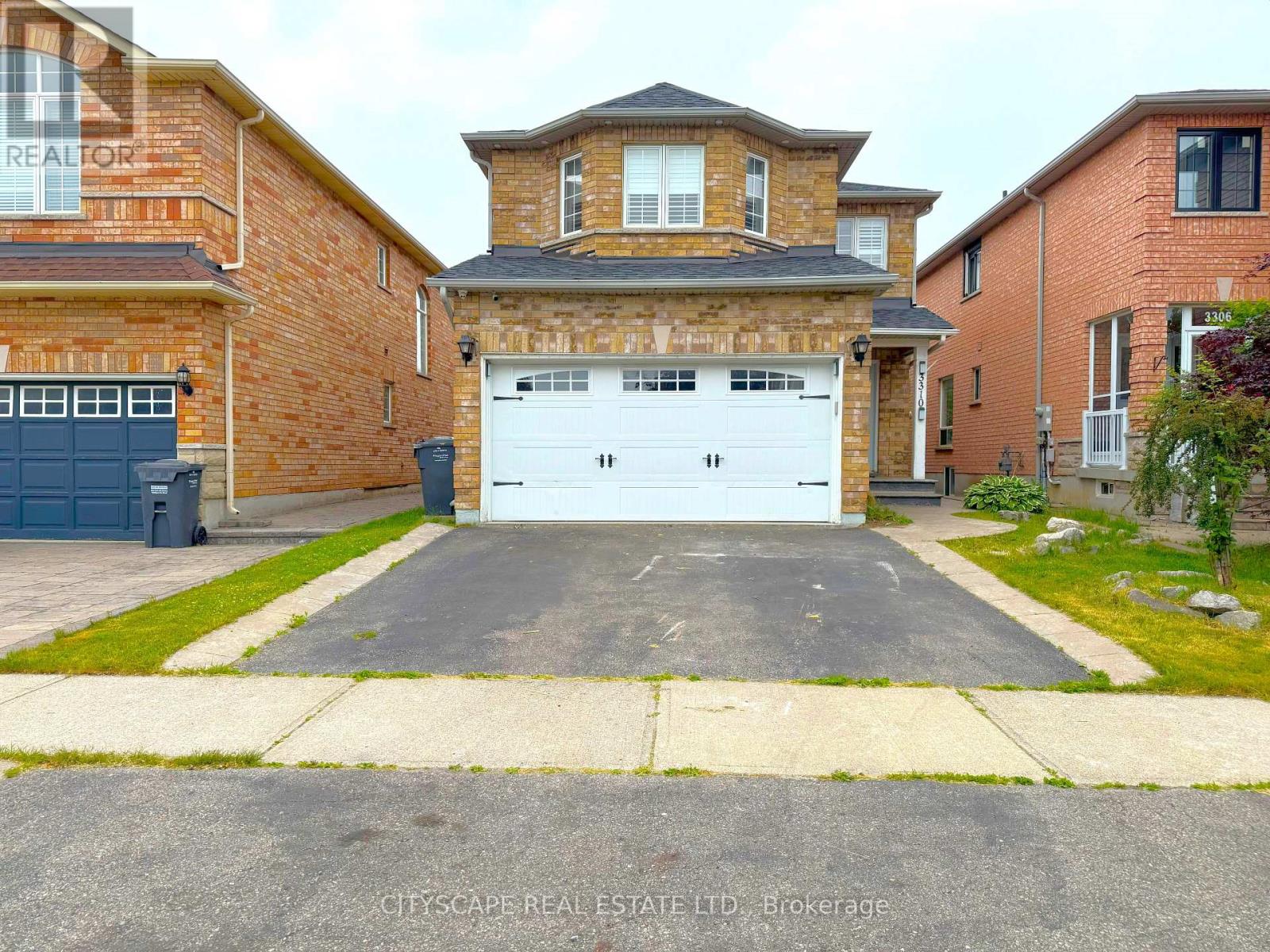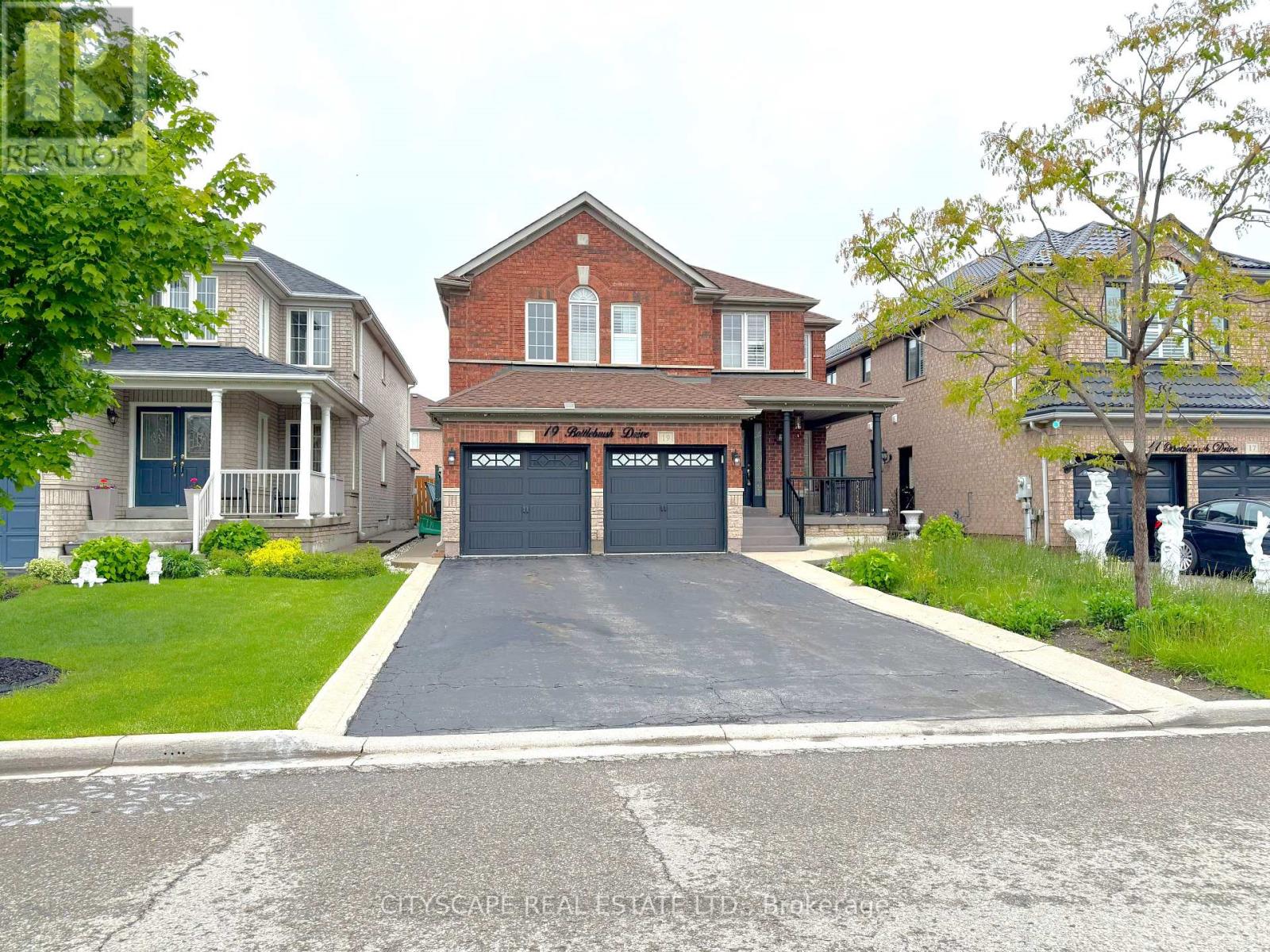218 - 3525 Kariya Drive
Mississauga (City Centre), Ontario
Welcome to this bright and stylish 2-bedroom corner unit in the heart of Mississauga! Perfectly located just minutes from Square One Shopping Centre, Celebration Square, Sheridan College, and the upcoming Hurontario LRT, this beautifully updated condo offers outstanding value and a lifestyle of ease and accessibility.Positioned on the 2nd floor, this unit offers the perfect balance of privacy and convenience, ideal for those who prefer quick access via elevator or stairs. Its especially convenient for dog owners, with nearby green spaces and walking paths just steps away.Inside, youll love the floor-to-ceiling windows, new wide-plank flooring, and fresh, neutral paint that fill the space with natural light and warmth. The open-concept layout flows effortlessly, making it perfect for entertaining, working from home, or simply relaxing.The chef-inspired kitchen features granite countertops, brand-new stainless steel appliances, and ample cabinet space, a modern touch that blends both form and function. Step out to your oversized private terrace, offering more room than a typical condo balcony. Its the perfect outdoor extension of your living space, ideal for morning coffee, evening lounging, container gardening, or hosting friends. (id:56889)
The Agency
18 Appleton Drive
Orangeville, Ontario
This beautifully designed home offers a fantastic layout with spacious living areas and thoughtful details throughout. Theopen-concept main floor is perfect for entertaining, with seamless flow between the living room, dining area, and kitchen, makingit ideal for both everyday living and hosting guests.The upper level features a private primary suite with an ensuite, creating a peaceful retreat away from the rest of the home. Theadditional 2 bedrooms on the main floor provide plenty of space for family or guests, with great natural light.The lower level has a walkout basement that opens to a beautifully landscaped backyard. This space would make an incrediblerecreation room with gas fireplace or potential to convert it to a secondary living area for in-laws, offering privacy and comfort.Outside, the home is just as impressive. The interlock driveway and walkway create an inviting entrance, and the screened-insection of the deck from the walkout basement offers the perfect spot to relax and enjoy the outdoors in the shade or above onthe sun drenched deck.Located in the desirable west end of Orangeville, this home offers a great layout and the perfect blend of modern open conceptliving and comfort. Shingles 2021, California Shutters throughout.The west end of Orangeville is one of the towns most sought-after neighbourhoods, offering a perfect balance of convenienceand community. Known for its family-friendly atmosphere, this area is ideal for first-time buyers, growing families, anddownsizers. There is a variety of shopping, dining, rec centre, schools & parks. Steps to Mill Creek Trail off Hunter Road. Some room photos have been virtually staged to showcase the property's potential. (id:56889)
Century 21 Millennium Inc.
518 - 2486 Old Bronte Road
Oakville (Wm Westmount), Ontario
713 Sq Ft 1+1 Unit W/ Open Concept From Eat In Kitchen That Leads To Balcony With Beautiful East Facing. Morden Laminate Floors Throughout Living Room, Den And Master Bedroom. Fresh Newer Paint & Granite Countertop W/ Extra Large Sink. Den Can Be Used As Office/Bedroom. Minutes To Hwy 407, 403 & Qew, Hospital/Medical Centers On Convenience Store In Short Distance. Mins To School & Hospital. (id:56889)
Right At Home Realty
42 Runnymede Road
Toronto (High Park-Swansea), Ontario
Detached 3-bedroom home just a short walk to Runnymede Subway in prime High Park location. Beautifully renovated with a perfect blend of traditional charm and modern finishes. Features include an enclosed front veranda adding functional entry space , leading to a bright Foyer and cozy living room with gas fireplace, and French doors. Spacious dining room connects to a stunning open-concept kitchen with a large island perfect for meal prep and casual dining, sleek quartz countertops, custom cabinetry with ample storage, and high-end stainless steel appliances. Its bright, airy layout makes it a true centerpiece for family gatherings and entertaining. The sunroom walks out to a wood deck and a deep, private fenced garden. Upstairs offers three bright bedrooms and a renovated bathroom with marble tile and a clear glass shower. Throughout the main and upper levels, gleaming hardwood floors add warmth and elegance. The basement features laminated flooring, a beautifully finished bathroom with a Jacuzzi soaker tub, and laundry facilities. Direct access from the garage to the house adds convenience. An unbeatable location ,steps to the Runnymede subway station, High Park, Bloor West Village shops and restaurants, excellent schools, and easy access to the lake and highways. Prospective tenants are kindly asked to submit the following documents as part of the application process; completed rental application form, one piece of government-issued photo ID, full credit report with score, employment letter must state position, length of employment, and income, recent pay stub or bank statement as proof of income references from previous landlord(s) and/or employer .All documents must be clear, up-to-date, and submitted together for consideration. (id:56889)
Sutton Group Realty Systems Inc.
212 - 140 Canon Jackson Drive
Toronto (Brookhaven-Amesbury), Ontario
Beautiful New Modern Stacked Townhome In Prime Location Within Walking Distance To The Eglinton LRT & Public Transit. Functional Layout Includes 3 Bedrooms And 3 Full Bath. Enjoy Morning Coffees On Your Balcony or Private Terrace! Contemporary Interior Selections Includes Quartz Counters And Laminate Flooring In All Rooms. Property Includes 1 Underground Parking And 1Storage Locker. (id:56889)
RE/MAX Millennium Real Estate
2001 - 1461 Lawrence Avenue W
Toronto (Brookhaven-Amesbury), Ontario
Spectacular south-facing apartment overlooking downtown and Lake Ontario, featuring high-quality finishes. The open concept design includes a modern kitchen with granite countertops, a ceramic backsplash, and a movable center island equipped with stainless steel appliances. The living and dining areas are also open, with a walkout to a south-facing balcony that offers an unobstructed view of the downtown skyline and Lake Ontario. The spacious primary bedroom boasts an extra-large closet and nearly a full wall of glass facing south, while the generously sized den is comparable to most condo bedrooms. This apartment offers excellent amenities and low maintenance fees, conveniently located near all essential services. (id:56889)
RE/MAX Ultimate Realty Inc.
Upper - 3291 Brandon Gate Drive
Mississauga (Malton), Ontario
Location,Location,Location Beautiful Detached House For Lease ,Upper Floor With 3 Bedrms,Living Rm,1 Washroom,Easy Access To Qew ,10 Mins To Airport,Close To Mall,Shopping Plaza,Worship Place And All The Amenities And Many More. No pets allowed. (id:56889)
Century 21 People's Choice Realty Inc.
3310 Crimson King Circle
Mississauga (Lisgar), Ontario
**Spacious 4 Bedroom Family Home with Finished Basement** Welcome to 3310 Crimson King Circ, a beautifully maintained 4-bed, 4-bath detached home nestled on a quiet, family-friendly street in Mississauga's Lisgar neighbourhood. This home provides a functional layout, and a fully finished basement with a built-in bar - perfect for modern family living. **Stylish Kitchen & Eat-In Area with Walkout** The heart of the home is its kitchen featuring Corian countertops, stainless steel appliances, backsplash, and double sink. Enjoy casual meals in the eat-in kitchen area, which offers a walkout to the private patio - ideal for summer BBQs or quiet coffee mornings. **Elegant Living Spaces with Natural Flow** A warm and inviting family room includes a gas fireplace, and views of the backyard. The spacious living room is enhanced by pot lights, creating the perfect environment for entertaining or relaxing **4 Bright Bedrooms Upstairs** The primary bedroom is a luxurious retreat with a bay window, walk-in closet, and a private 4pc ensuite. Three additional bedrooms offer more space - including a second front-facing bay window in bedroom four for extra charm. **Convenient Main Floor Laundry** The sunken laundry room offers washer, dryer, laundry tub, and garage access. A 2pc powder room, double mirror closet in the foyer, and a functional layout add to the convenience. **Versatile Basement with Built-In Bar** The fully finished basement rec room features an L-shaped design with a built-in bar, sink, and fridge, making it an entertainers dream. There's also a 3pc bathroom, 2 storage rooms, a cold cellar, and a dedicated utility room with essential mechanicals. **Prime Mississauga Location** Ideally located near Lisgar GO Station, parks, top-rated schools, and shopping, this home is perfect for growing families or those seeking multi-functional space in a fantastic community. **Don't miss your chance to call this elegant Mississauga home yours. (id:56889)
Cityscape Real Estate Ltd.
310 - 3120 Kirwin Avenue
Mississauga (Cooksville), Ontario
Spacious open concept 1 bedroom smart condo. Walkout to balcony. Quartz countertop with large sit up island. Lighting controlled by 1 touch switch appliances. Freshly painted. New decor, switches and outlets. Close to all shopping amenities, medical centres, hospitals, schools, and restaurants. (id:56889)
Royal LePage Elite Realty
412 - 26 Hall Road
Halton Hills (Georgetown), Ontario
Can we get an Amen for this 1+Den! Your prayers have been answered with this bright and oh so spacious boutique beauty. Move in ready and floor-to-ceiling windows means so much natural light and goodbye winter blues! Nearly 950 sq ft of functional living space, freshly painted throughout and new engineered hardwood flooring. Includes laundry, an owned parking space, balcony and tons of storage (plus a locker)! This well managed, meticulously maintained building has a great community and offers private exercise room, sauna, BBQ area, billiards room, party room and workshop all at your fingertips. Perfectly situated on a quiet street - steps to parks, excellent schools, public transit and shopping. Bonus - the Hungry Hollow Ravine Trail System is just a stone's throw away! (id:56889)
Royal LePage Signature Realty
5002 - 38 Annie Craig Drive S
Toronto (Mimico), Ontario
Experience upscale lakeside living in this brand-new, stylish 2-bedroom, 2-bathroom corner suite at the coveted Waters Edge Condos in Humber Bay Shores. With desirable south-east exposure, this sun-filled unit features floor-to-ceiling windows, high ceilings, and unobstructed panoramic views of Lake Ontario and the glittering Toronto skyline from every principal room. The open-concept layout offers seamless flow between the living, dining, and kitchen areas, all enhanced by elegant, carpet-free laminate flooring. Step into a modern kitchen designed for entertaining, complete with quartz countertops, built-in stainless steel appliances, and a sleek center island. Relax in the spacious living room or step out onto your private wrap-around balcony to soak in the stunning lake and city views. A rare opportunity to own a waterfront gem in one of Toronto's most vibrant communities, just steps to trails, parks, restaurants, and more. (id:56889)
RE/MAX Dynamics Realty
19 Bottlebrush Drive
Brampton (Sandringham-Wellington), Ontario
**Spacious 4+1 Bedroom Family Home with Basement Apartment**Welcome to 19 Bottlebrush Drive, a well maintained home nestled in one of Brampton's most family-friendly neighbourhoods.Boasting 4 spacious bedrooms plus a finished basement with a separate entrance, perfect for growing families,multi-generational living, or investors looking for rental income potential.**Chef's Kitchen with Centre Island & Wine Cooler**The heart of the home features a large kitchen with gas stove, stainless steel appliances, center island, and a built-in wine cooler,Pot lights and an open-concept layout make this space feel bright and connected.**Elegant Living & Family Areas**The combined living/dining room is filled with natural light and showcases pot lights. The cozy family room features a gas fireplace and continues the laminate flooring and pot lighting, creating a warm, inviting atmosphere.**Room for Everyone - 4 Bedrooms + Main Floor Den**The primary bedroom offers a walk-in closet, pot lights, and a 5-piece ensuite featuring a soaker tub and separate shower. Each of the additional 3 bedrooms offers ample space, laminate flooring, closets, and ceiling fans. A second-floor den/office is perfect for working from home or quiet reading.**Convenient Laundry & Side Entrance**The main floor laundry room offers a side entrance to the basement, and a laundry tub - practical day-to-day living.**Finished Basement with Kitchen & Separate Entrance**The basement apartment features a kitchen with cooktop stove, double sink, two fridges, and laminate flooring, plus a rec-room,bedroom, 3-pc bathroom, cold storage, and utility room with tankless water heater. Whether for extended family or potential rental income, its a major bonus.**Prime Location**Close to schools, parks, shopping, transit, and major highways, this home offers both comfort and convenience in a sought-after area of Brampton. (id:56889)
Cityscape Real Estate Ltd.












