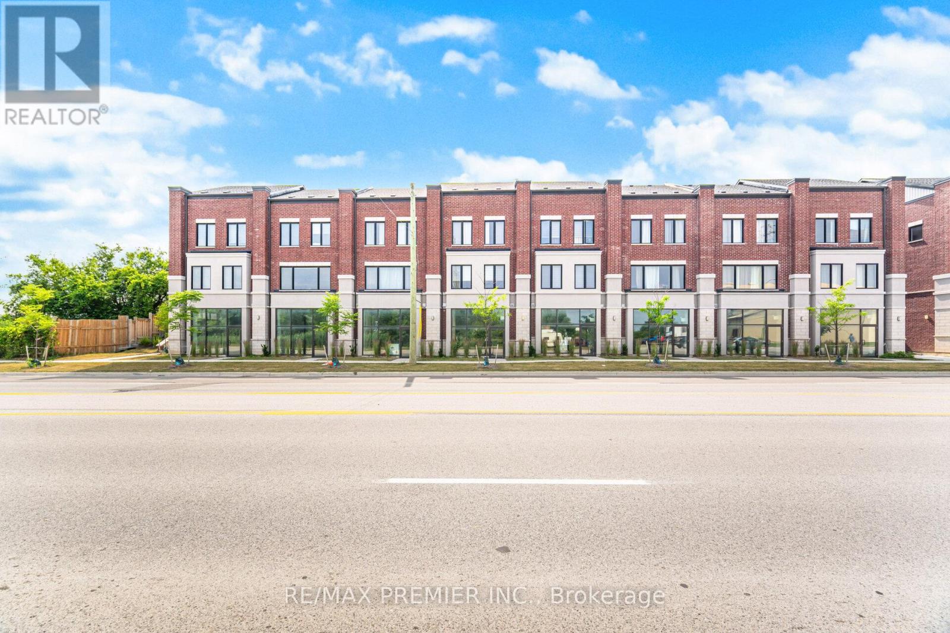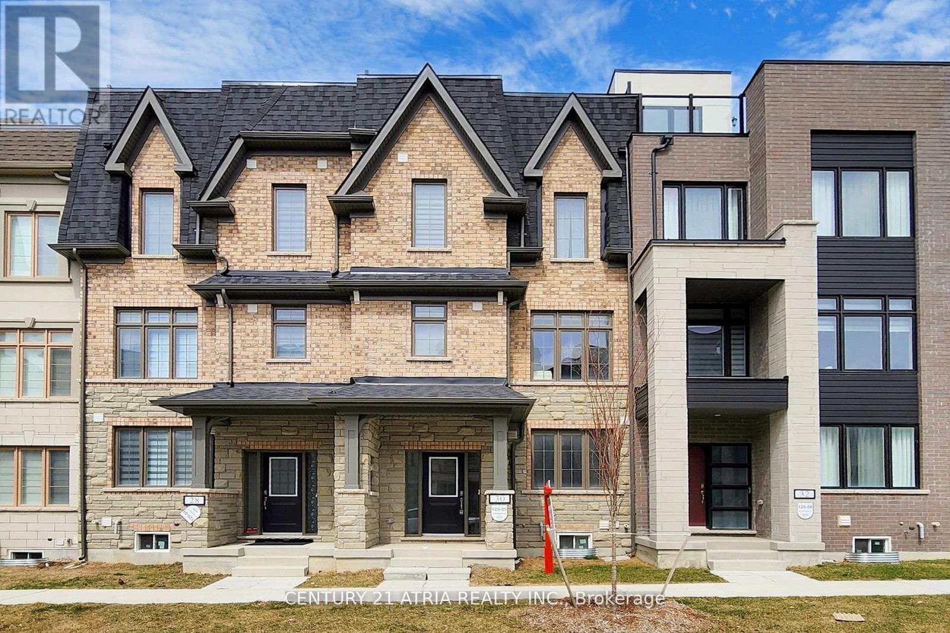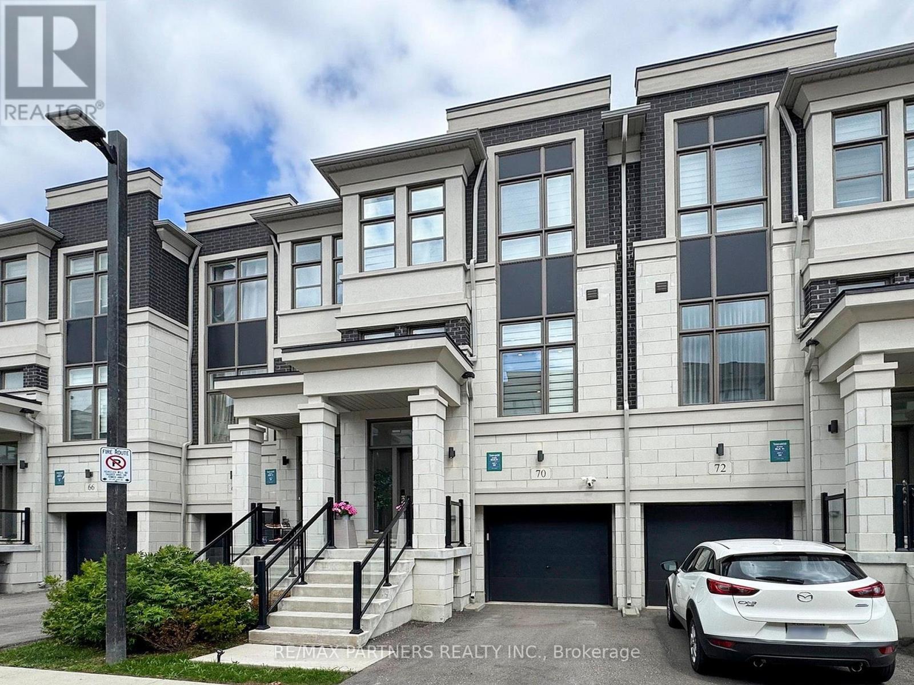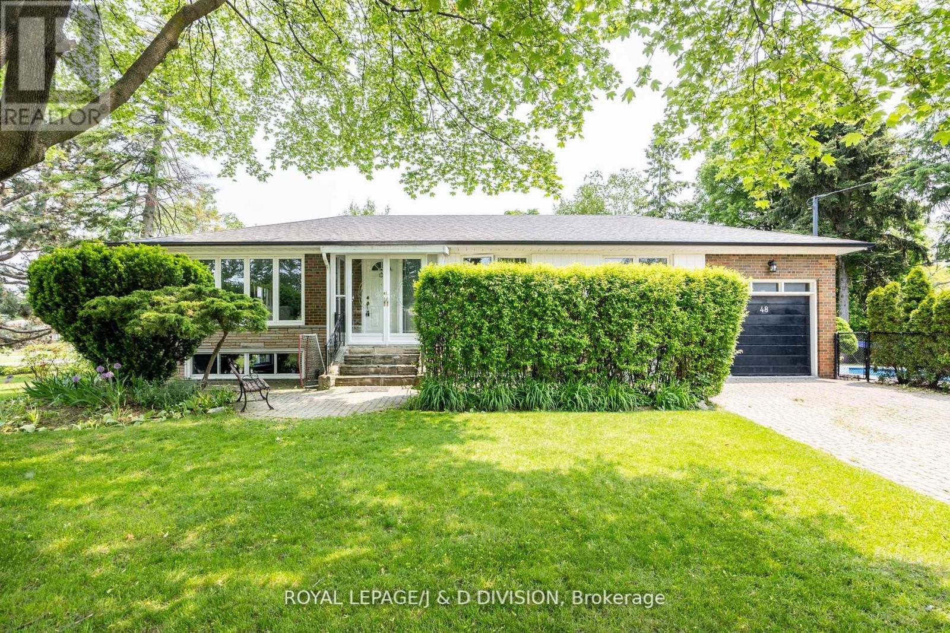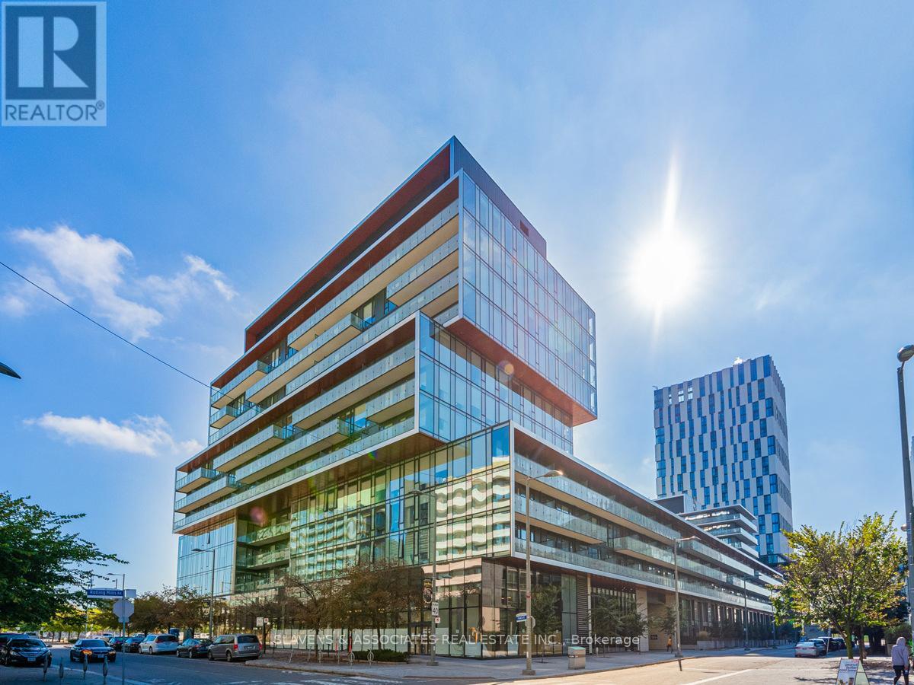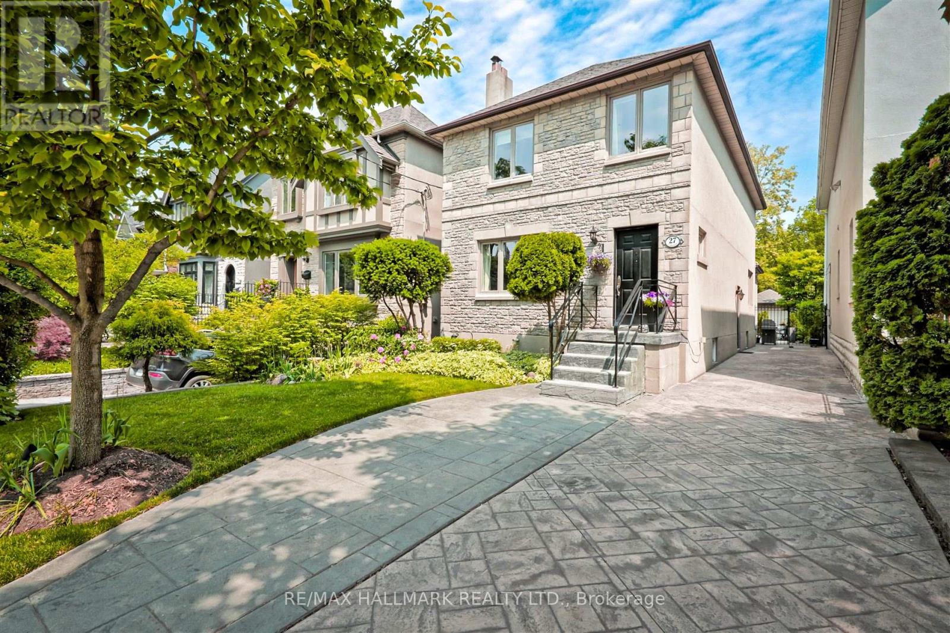4 - 200 Dissette Street
Bradford West Gwillimbury (Bradford), Ontario
Opportunity Knocks in Growing Bradford! Set your business up for success in one of Bradfords most promising locations just steps from the GO Station! This vibrant, transit-connected area is experiencing rapid residential and commercial growth, making it the perfect time to invest in your own commercial unit. Whether you're planning to open a retail storefront or a professional office this versatile unit is ideal for a wide range of business types, making it perfect for entrepreneurs, investors, and owner operators alike. This high visibility location offers excellent foot traffic from daily commuters and local residents. The area is surrounded by new housing developments, schools, and essential amenities, ensuring a steady customer base and long-term value. High-growth neighbourhood, Walking distance to Bradford GO Station Ideal for retail, medical, professional office, or service-based businesses Easy access to Highway 400 & Yonge Street Strong mix of families, commuters, and working professionals in the area, Bradford is booming and owning your space puts you in control of your future. Don't miss this chance to secure a prime commercial unit in a fast developing, high demand location! This Unit Comes With One Surface Parking Spot. Visitor Parking At Rear Of The Building. (id:56889)
RE/MAX Premier Inc.
30 Guardhouse Crescent
Markham (Angus Glen), Ontario
Welcome to this Stunning Minto-Built Freehold Townhome in the Highly Sought-After Angus Glen Area!Featuring a Rare Double Car Garage and a Functional 4 Bedroom, 4 Bathroom Layout Including an UpgradedMain Floor Bedroom with Private Ensuite, Perfect for Guests or In-Laws. Beautifully Appointed with 9 SmoothCeilings, Pot Lights, LED Fixtures, Hardwood Flooring on Main , and Direct Garage Access. The ModernKitchen Boasts Quartz Countertops, Porcelain Backsplash, Oversized Centre Island Ideal for Everyday Livingand Entertaining. Enjoy Outdoor Gatherings on the Spacious 536sqft Rooftop Terrace. Prime Location! Stepsto Top-Ranked Pierre Elliott Trudeau High School, Buttonville Public School, Montessori & French ImmersionPrograms. Close to Angus Glen Golf Club, Parks, Trails, Supermarkets, Village Grocer, Main StreetUnionville, Community Centres, and Minutes to Highways 404, 407. (id:56889)
Century 21 Atria Realty Inc.
70 Pantheon Lane
Markham (Wismer), Ontario
Modern Townhouse By Treasure Hill Located In Prestigious Wismer Neighbourhood. 2,522 Square Feet As Per Builder's Floor Plans. This Lovely Townhome Enhanced with over $60k in Upgrades. Bright & Spacious. Modern Kitchen With Quartz Countertops & Stainless Steel Appliances. Custom build cabinetry in Kitchen Area. Finished Basement. Walkout To Privacy Fenced Backyard. Convenient Location - Close To Markville Mall, Restaurants, Parks, Transit, Centennial GO Station, 407 & More. Don't Miss Out On This Gem! Top Ranking Schools - Fred Varley Public School (Junior Kindergarten To Grade 8), Bur Oak Secondary School (Grade 9 To 12), Bill Hogarth Secondary School (Grade 9 To 12 French Immersion) Seller Can Convert Back to 3-bedroom Layout Before Closing Upon Request. (id:56889)
RE/MAX Partners Realty Inc.
B - 900 Green Street
Innisfil (Lefroy), Ontario
Modern 2-bedroom, 1-bath legal basement apartment offering over 1,000 sq ft of stylish living space. Featuring a sleek kitchen with backsplash and soft-close cabinets, pot lights with dimmers throughout, spacious bedrooms with double-door closets, and plenty of storage. Enjoy the convenience of a private entrance, ensuite laundry, 2 parking spots, and soundproof construction. Located just 10 minutes from the beach, rec centre, schools, and more.Perfect for commuters and those seeking comfort in a growing community. (id:56889)
Keller Williams Experience Realty
407 - 3420 Eglinton Avenue E
Toronto (Scarborough Village), Ontario
Absolutely stunning, bright, and spacious 3-bedroom, 2-bath condo offering over 1,300 sq. ft. of beautifully updated living space! This move-in-ready unit features an open-concept kitchen with a large island, quartz countertops, a double sink, stylish backsplash, and Upgraded stainless steel fridge, Stove, Dishwasher. Enjoy upgrated Flooring, Sink, Crown Molding and All interiors doors. perfect for modern living and entertaining. The layout flows seamlessly with a freshly painted interior (2023).Enjoy a newly updated vanity and Faucets, ample storage with added pantry space, closets in every room, and a separate laundry room for your convenience. Step out onto a massive balcony and take in the breathtaking pool views, all nestled within a quiet and welcoming community.Located just steps from Hwy 401, Scarborough UofT campus, the upcoming LRT, and more this home combines comfort and connectivity.An excellent opportunity for first-time buyers and investors alike well-maintained, well-located, and full of potential! (id:56889)
Right At Home Realty
2275 Markham Road
Toronto (Malvern), Ontario
This rare owner-occupied freestanding industrial property features 35,266 square feet of total space, offering a highly functional mix of industrial and commercial areas. Featuring 20,170 square feet of warehouse space with 34 ceiling height, five oversized drive-in doors, 800 AMP service, and immediate possession availability, this building is ideal for logistics, light manufacturing, or institutional use. Strategically located on Markham Road, with direct signalized access and just minutes from Highways 401 and 407, the property sits on a 2-acre lot offering abundant parking and loading access. Zoned M & Eh 0.7, allowing a range of industrial and employment uses. (id:56889)
Exp Realty
1907 - 95 Mcmahon Drive
Toronto (Bayview Village), Ontario
Welcome To Seasons Condo By Concord! Located In Bayview Village Neighborhood, This 1+1 Unit Provides Comfort Living Space With City Skyline View; Enjoy All-In-One Lifestyle Building Amenities, Gym, Swimming Pool, Tennis Court, Basketball Court and Community Activities; 24hr Concierge; Walking To Community Centre, Library, Park, Shops, IKEA, Subway Station; Easy Access To Highway 401/404/DVP (id:56889)
International Realty Firm
48 Greengrove Crescent
Toronto (Parkwoods-Donalda), Ontario
Charming Ranch Bungalow in a Sought-After Family-Friendly Neighbourhood. Nestled on a quiet, child-safe crescent in one of the area's most desirable streets, this beautifully updated bungalow offers the perfect blend of comfort, space, and privacy. Situated on an oversized lot, this exceptional home features a lush side garden with expansive green space and perennial plantings - an ideal space for children to play, as well as an interlocking patio perfect for outdoor entertaining. Enjoy your own private oasis with a fully fenced inground pool, with plenty of sunlight, fire pit, surrounded by mature cedars and offering privacy. The property also boasts a garage and a spacious interlocking driveway for several cars. Step inside to discover an abundance of natural light throughout. The open-concept layout is perfect for family living, featuring an eat-in kitchen with granite countertops, three bedrooms and an updated bathroom - A large lower level with oversized above-grade windows, inviting recreation room with a gas fireplace, a games room with bar and electric fireplace, a separate home office or additional bedroom and a three piece bathroom. An ideal teen suite. Exceptional storage space make this home ideal for easy family living. Conveniently located close to the Shops at Don Mills, top-rated schools, Broadlands Community Centre, DVP/404/401, an express bus downtown and surrounded by scenic ravines, nature trails, and numerous parks. A wonderful opportunity to own a special home in an unbeatable location! (id:56889)
Royal LePage/j & D Division
916 - 21 Grand Magazine Street
Toronto (Niagara), Ontario
Luxury Living In Fort York At West Harbour City, Phase 2! Stunning Art Deco Style Architecture Sets This Address Apart! Beautifully Appointed & Spacious 1 Bedroom + Den (Or 2nd Bedroom) With Sunny South Exposure! Luxury Interior Finishes + 9Ft Ceilings Throughout. Resort Style Amenities With Indoor Pool/Gym, 24Hr Concierge & More! Ttc & Waterfront Parks/Trails At Your Door. Steps To Loblaws, Shoppers & L C B O In This Fantastic Neighborhood. Shows Well, A+! (id:56889)
Royal LePage Terrequity Sw Realty
1010 - 60 Shuter Street
Toronto (Church-Yonge Corridor), Ontario
Welcome to this sun-filled and beautifully bright 2-bedroom corner suite at Fleur condos by Menkes, located in the heart of downtown Toronto. Floor to ceiling windows, overlooking the historic St. Michael's Cathedral Basilica, create a warm and welcoming atmosphere throughout. Both bedrooms are generously sized with ample closet space and large windows with gorgeous city views. High quality laminate through out, 2 full bathrooms, one parking and a locker. The entire suite is bathed in sunlight all day long, whether you're enjoying your morning coffee or winding down in the evening, this airy and light-filled space feels like home! Great amenities include: 24-hour concierge, arty room, Shef kitchen, Gym, Study room, Hobby room, Media room, Children's playroom, Outdoor terrace with BBQ, Guest suite, Bike storage and a pet wash. Walking distance to TMU, George Brown College, U of T, St. Michael's hospital, Dundas & Queen subway stations, Eaton Centre, St. Lawrence Market, Massey Hall, St. Michael's Choir School, Dundas Square, City Hall and much more!! (id:56889)
Century 21 Atria Realty Inc.
N814 - 35 Rolling Mills Road
Toronto (Waterfront Communities), Ontario
Stunning Live/Work 1-Bedroom + Den Condo with Versatile Space! Sunlight from the south-facing windows floods the entire unit, creating a warm and inviting ambiance! Looking for an extra room? The den serves as a spacious office or can be converted into a second bedroom. Located in a prime area, you're just steps away from the vibrant Distillery District, the convenience of the YMCA, and the 504A Streetcar. Enjoy a plethora of charming cafes and casual dining options right at your doorstep. With easy access to the DVP, city exploration becomes a delightful experience. Additionally, the unit includes 1 underground parking spot. (id:56889)
Slavens & Associates Real Estate Inc.
27 Cameron Crescent
Toronto (Leaside), Ontario
Welcome To 27 Cameron Crescent. A Beautiful Detached 3+1 Bedroom, 2.5 Bath Home With A Rare Private Drive & Detached Garage. This Home Is Perfectly Situated On A 28 x 135 Foot Lot Overlooking Father Caulfield Park Directly Across The Street. Cameron Crescent Is A Lovley Tree Lined Street In Prime South Leaside & Is Just Steps To All Of The Wonderful Features & Amenities Sought After Leaside Has To Offer. Excellent Schools, Transit, Shopping , Dining , Parks, All Located In A Wonderful Family Friendly Community, Putting This Home In A Very Coveted Location.The Foyer/Vestibule Offers Tiled Floors & A Large Double Closet. The Open Concept Living Room/Dining Room Features Rich Hardwood Floors & Fireplace With Glass Doors, (the owners do not use this fireplace). There Is A Main Floor 2pc Powder Room, & Another Double Closet. Then, Moving Further Along On Your Right Hand, Side Is A Door To A Large Kitchen Pantry. With Hardwood Floors Continuing, You Enter Into An Open Concept, Eat-in, Chefs Kitchen With Stainless Appliances, & Stone Counters & Breakfast Island With Plenty Of Seating. The Dining Room Is Set Up Adjacently To The Kitchen, With Seating For 6 At The Table (with room to grow) & Overlooks The Family Room. This Spacious Room Has An Electric Fireplace And Features A Walkout To The Lovely Deck And Private Gardens. The Main Floor Sets Up Perfectly For Family Gathering And Formal Entertaining.The Grand & Spacious Principal Bedroom Offers His And Hers Closets, With Extra Built-Ins & An Ensuite With Large Tub. There Are Two Additional Bedrooms On This Level With A Second 4-Piece Bath And Features Very Convenient, Second Floor Laundry. The Finished Lower Level, Has A Separate Side Door Entrance , A 4th Bedroom/Guest Room, Large Recreation Room And Office Space Along With Storage And Utility Room. This Wonderful Family Home Is A Must See And Provides An Amazing Opportunity For You To Live In One Of Torontos Most Sought After Family Communities. (id:56889)
RE/MAX Hallmark Realty Ltd.

