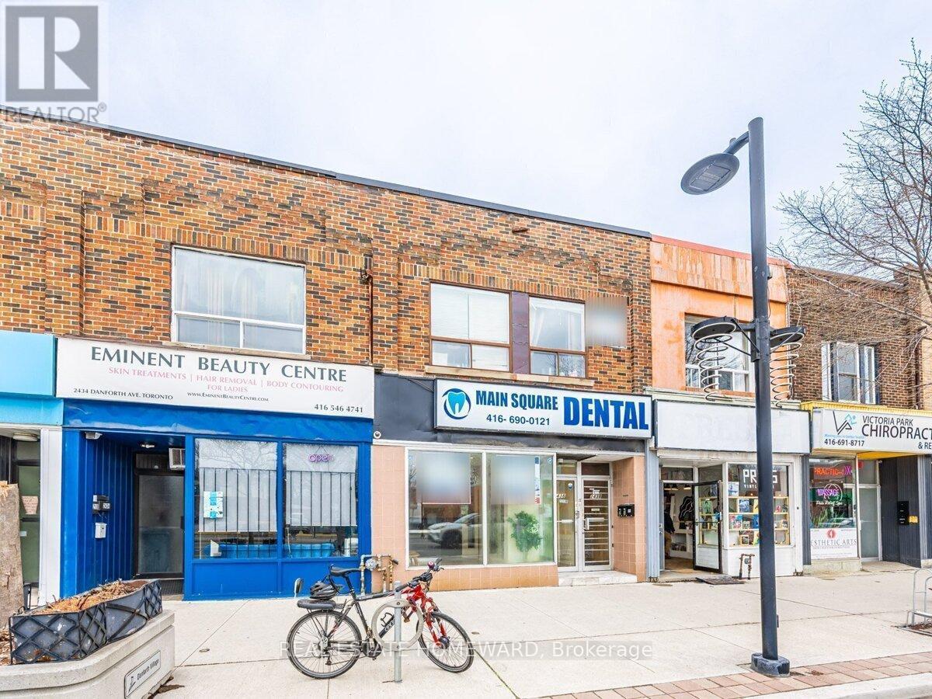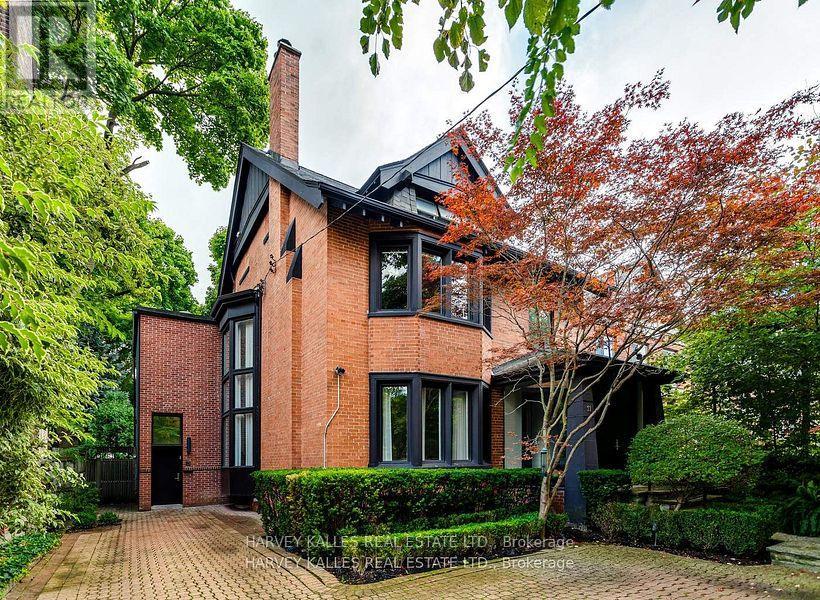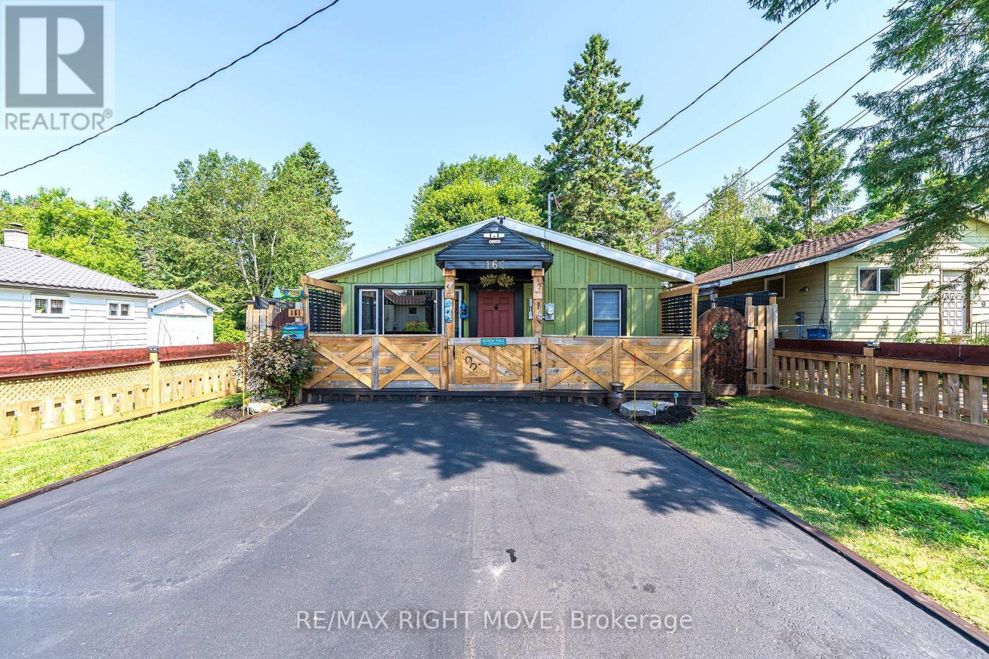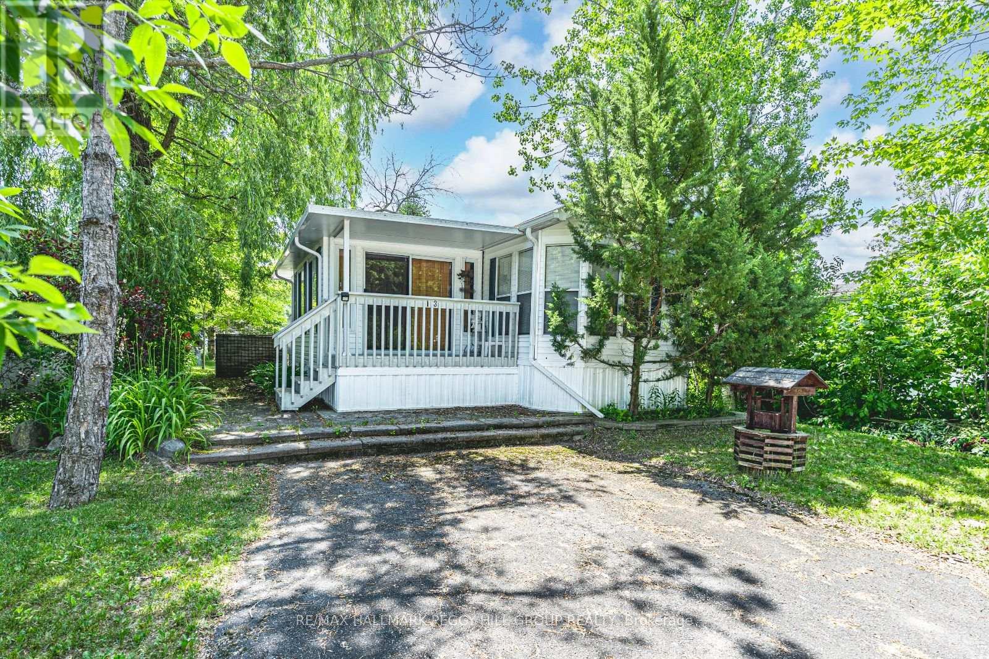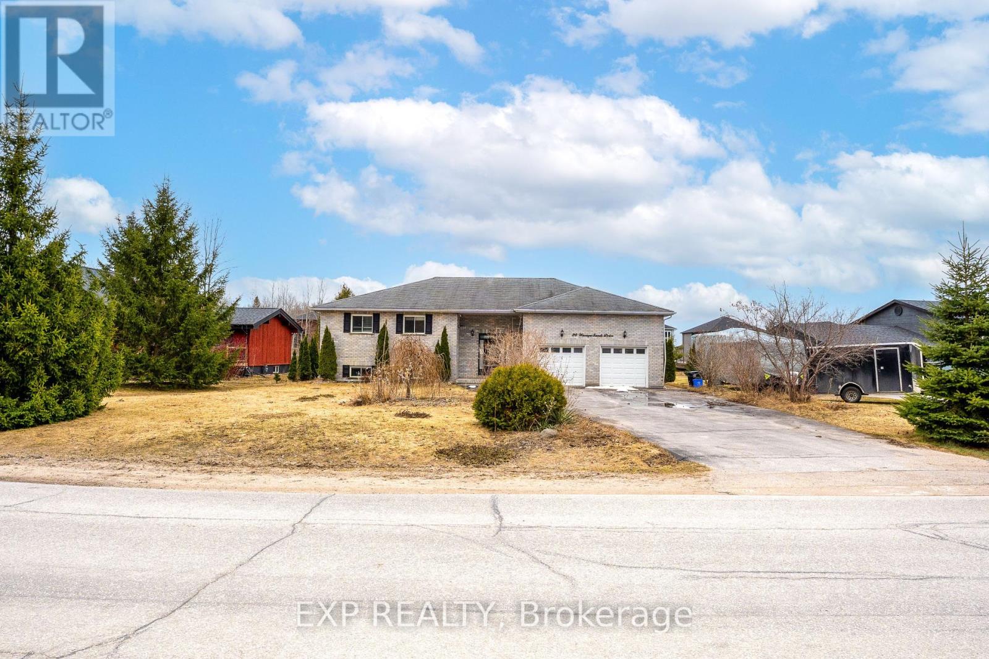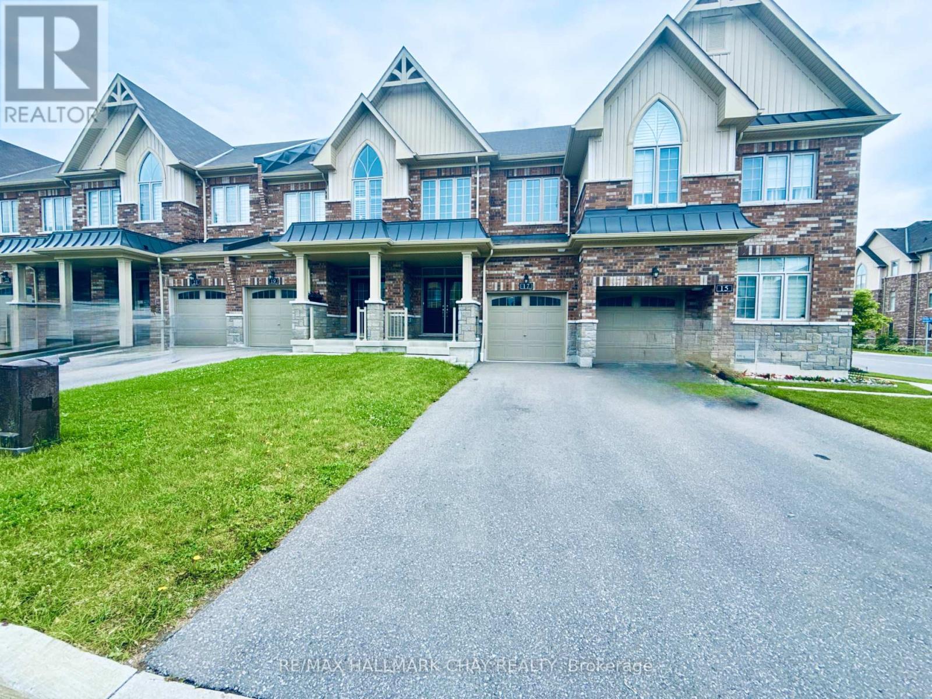2 - 131 Winges Road
Vaughan (Pine Valley Business Park), Ontario
Around 1000 SQ ft of office space, back industrial portion of property being used as storage by landlord next door. Spacious, Multiple office rooms, 2 Bathrooms. Highly desirable location in Vaughan. Landlord will not consider SPA or RMT use. **EXTRAS** Showings During Business Hours Only. Gross Lease: Including All Utilities & TMI (id:56889)
Crescendo Realty Inc.
13 - 235 Nugget Avenue
Toronto (Agincourt South-Malvern West), Ontario
Prime 3,863 Square Foot Office (15%) Industrial (85%) With Truck Level Loading. (id:56889)
Sutton Group-Security Real Estate Inc.
2438 Danforth Avenue
Toronto (East End-Danforth), Ontario
Excellent opportunity for an updated professional Dental Office (and can be used for a variety of other uses)! Excellent exposure on the North side of Danforth Ave, with TTC bus-stop in front of building, quick commute to both Main St/Woodbine Subway Station & GO station within walking distance! Central Air conditioning & Gas Forced Air Heating. Front reception area with 4 Offices + Staff Room on Main Floor + Full Basement Extra. 3 Bathrooms Total *** Approximately 1505 Sq. Ft on the MAIN FLOOR + ADDITIONAL 1526 sq.ft. basement *** TOTAL 3,031 SQUARE FEET INCLUDING BASEMENT*****INCLUDES TMI*****See 3D Tour & Floor Plans (id:56889)
Real Estate Homeward
11 Shorncliffe Avenue
Toronto (Casa Loma), Ontario
Welcome to 11 Shorncliffe Ave, a magnificent and completely renovated residence situated on a coveted 45 x 155 south-facing lot, nestled in the tranquil heart of Forest Hill. Boasting over 5,500 square feet of thoughtfully designed living space, this home masterfully combines classic charm with modern sophistication. Step into the grand main floor, where open-concept living and dining areas seamlessly blend with a cozy family room, making it ideal for entertaining. The gourmet chef's kitchen is a culinary dream, featuring top-of-the-line appliances, ample workspace, and custom cabinetry designed to please even the most discerning chef. Throughout the home, you'll find wonderful architectural details that bring a unique character and charm to each room. Retreat to the third-floor sanctuary, where the primary suite offers a peaceful oasis. Complete with a stunning ensuite bath, this wonderful space also includes a private rooftop terrace, perfect for unwinding under the open sky. A wood-burning fireplace adds warmth and elegance to the room, creating an inviting atmosphere. Outside, the expansive lot provides plenty of room for relaxation and enjoyment with a wonderful rear yard and spectacular, oversized deck. Additional features include 5-car parking, ideal for hosting guests, and a fully finished lower level that offers versatile space for recreation and fitness as well as a second floor home office. Situated on a quiet, tree-lined street, 11 Shorncliffe Ave promises the ultimate in luxurious living in one of Toronto's most prestigious neighbourhoods. This exquisite property is a rare gem that balances comfort, style, and sophistication at every turn!!! (id:56889)
Harvey Kalles Real Estate Ltd.
195851 Grey Road 7 Kimberly Road
Grey Highlands, Ontario
Welcome To A Truly Spectacular Lifestyle Property Spanning 48.5 Acres Of Breathtaking Views And Trails Across The Enchanting Beaver Valley. Features An Architecturally Designed, Modern 4 Bedroom, 5 Bathroom Home Intentionally Crafted To Embody The Soul Of An Old Farmhouse. 10Ft Glass Doors And Soaring Cathedral Ceilings Seamlessly Integrate The Open Concept Main Living Space, Along With The Stunning Valley Vistas. Custom Kitchen With Walk-In Pantry Flows Into The Dining And Living Area, Highlighted By A Charming Rumford Fireplace. Step Outside The Covered Porch (With BBQ Hook-Up) Perfect For Al Fresco Dining And Lounging While Soaking In The Serene Surroundings. Steps From the Porch, A Fenced Garden With Raised Beds Allows You To Grow Your Own Fresh Vegetables Creating A True Farm-To-Table Experience. Wake Up Each Sunrise From The Principal Wing, Offering Panoramic Views, Walk-In Closet And Luxurious 5-Piece Bath With Soaker Tub. Another Bedroom With Ensuite And 2 Upper-Level Bedrooms With 4-Piece Bath Provide Ample Space, Views And Comfort. Heated Floors In Mud Room Ensure Feet Stay Warm And Outdoor Ski Wear Dries Quickly. Finished Lower Level Is A Haven For Relaxation And Entertainment, Featuring Sauna, Wet Bar, And Gym Area. Original Bank Barn Lovingly Restored To Capture Valley Views Is Ideal For Celebrations. Trails Are Perfect For Hiking, Side-By-Side, Tobogganing, And Snowmobiling. End Your Day By The Firepit Under The Stars. Close To Ski/Golf Clubs, Thornbury, Blue Mountain. (id:56889)
Exp Realty
161 Quebec Street
Bracebridge (Macaulay), Ontario
Welcome to 161 Quebec St., Bracebridge, Ontario. This beautifully renovated 2-bedroom, 1-bathroom home blending modern upgrades with Muskoka charm. This move-in-ready starter home features new board and batten siding, soffit, fascia, eavestroughs, and a new asphalt driveway. Inside, enjoy new Carpet, linoleum, and wood flooring, a new stackable washer/dryer (electric with gas option), an efficient gas furnace, central air, stove, and water heater. Stay secure with a state-of-the-art surveillance system featuring four cameras with fibre-optic internet service available to property. The fully fenced backyard with decorative-top fencing, two entry gates, and extended front fencing offers privacy, while new front and back decks create perfect spaces for entertaining. Additional upgrades include a new sub-pump and 100 Amp breaker panel approximately $40,000 in upgrades. Located steps from downtown Bracebridge, enjoy easy access to shops, cafes, parks, Santas Village and the Muskoka River, with schools, the Sportsplex, and South Muskoka Memorial Hospital in the immediate area. Perfect for families or investors, this energy-efficient home offers Muskokas four-season lifestyle with modern conveniences. Schedule a viewing today to own this turnkey gem. (id:56889)
RE/MAX Right Move
327 Atkinson Street
Clearview (Stayner), Ontario
Welcome Home To This Bright And Open 3-Bedroom, 4-Bathroom Townhome. Built In 2019 With Many Upgrades Including Stainless Steel Appliances And Granite Kitchen Countertops. Primary Bedroom With An Ensuite And Walk-In Closet. Finished Basement Including A 4-Piece Bath. Walk Out From The Main Floor To Your Private Yard With Patio And Backing Onto Green Space. 3 Parking Spaces. Proximity To All Amenities, Hiking Trails, Schools, And Attractions. Easy Access To Hwy 26 And Airport Rd. (id:56889)
RE/MAX Hallmark Chay Realty
13 Huron Circle
Wasaga Beach, Ontario
WHERE EVERY DAY FEELS LIKE A MINI VACATION IN THIS TURN-KEY ESCAPE BACKING ONTO A POND & SURROUNDED BY INCREDIBLE AMENITIES! Start your day with a stroll along private trails leading to the world's longest freshwater beach, a swim in one of five pools, or a round of mini putt before trying your luck at the catch-and-release pond. CountryLife Resort is packed with activities, including sports courts, playgrounds, a splash pad, live entertainment at the banquet hall, walking groups, aqua fitness, euchre nights, and daily children's programming during the summer. This fully furnished and move-in-ready Breckenridge model backs onto a quiet pond and features a peaceful outdoor space with a stone patio, fire pit, storage shed, and plenty of room to dine or unwind. The bright and open layout features a kitchen, dining area, and living space, a bonus sunroom for added comfort, and two bedrooms. The primary bedroom offers direct access to the 4-piece bath, and the second bedroom is outfitted with built-in bunk beds. With secure gated access, seasonal living from April to November, and proximity to ski trails, three golf courses, and the natural beauty of the Niagara Escarpment, this is the ultimate seasonal getaway. Kids will love coming up for adventure-filled fun, and you'll be counting down the days to the next season all winter long. Park fees for 2025 have already been paid, so just show up and start making memories! (id:56889)
RE/MAX Hallmark Peggy Hill Group Realty
20 Wasaga Sands Drive
Wasaga Beach, Ontario
Stunning 6-Bedroom Home in a Prime Wasaga Beach Location! Nestled in one of the most desirable areas of Wasaga Beach, this spacious 6-bedroom, 3-bathroom home offers the perfect combination of comfort and style. The open concept design boasts gleaming hardwood floors throughout, creating a warm and inviting atmosphere. Enjoy the fully finished basement, complete with a bar perfect for entertaining or relaxing with family and friends. The large backyard features a walk-out deck and an above-ground pool, providing your own private oasis. Recent Updates: Kitchen (2023), Basement Washroom (2023), This home is move-in ready and offers all the space and amenities you need for modern living in one of the most sought-after communities. (id:56889)
Exp Realty
17 Sutcliffe Drive
Whitby (Rolling Acres), Ontario
Stunning 3-bedroom, 3-bathroom townhouse loaded with tasteful upgrades! This rarely offered spacious home features hardwood throughout and large windows that flood the space with natural sunlight. The open-concept kitchen includes a large island and a walk-out balcony perfect for entertaining. Enjoy a bright and spacious master bedroom complete with a frameless glass 5-piece ensuite. Conveniently located at the corner of Thickson and Rossland Road, just minutes to the 401/407, GO/Via Station. Built by Minto, this home blends comfort, style, and convenience seamlessly! Fenced backyard, 1 car garage and 1 driveway parking. (id:56889)
RE/MAX Hallmark Chay Realty
908 - 458 Richmond Street W
Toronto (Waterfront Communities), Ontario
Live in Luxury at Woodsworth Lofts! Step into the contemporary loft of your dreams! This stunning space features floor-to-ceiling windows, flooding your home with natural light, while the spacious balcony offers the perfect spot for your morning coffee with private views. A new bedroom glass door was recently installed. Enjoy soaring 9-ft ceilings, a sleek gas stovetop, quartz countertops, and ultra-modern finishes designed for sophisticated living. This chic, boutique building boasts premium amenities, including a state-of-the-art gym and party/meeting room. Located in the heart of it all, just steps from Queen West, vibrant shops, top-tier restaurants, the Financial District, and the Entertainment District. Your dream loft awaits. Don't miss out! (id:56889)
Keller Williams Real Estate Associates
3306 - 395 Bloor Street E
Toronto (North St. James Town), Ontario
Welcome to The Rosedale on Bloor Unit 3306 where luxury meets lifestyle in the heart of downtown Toronto. This bright and modern suite is perched on a high floor with unobstructed panoramic views of a beautiful northern skyline. a scenic view with a lush canopy of mature trees, offering a rare blend of urban energy and natural serenity. Featuring an efficient layout, this unit is bathed in natural light with an open, airy feel. The versatile den is perfect as a home office, study area. Contemporary finishes include wide plank flooring, a sleek kitchen with quartz countertops, stainless steel appliances and modern cabinetry. A special feature is that a spacious locker is included with this unit for added storage value. The unit is also equipped with Fiber-ready / Rogers Fibre-to-the-Home. Ideally located at the intersection of Bloor Street and Sherbourne, this is true city-center living. Just steps away from Sherbourne subway station, and minutes to U of T, Yonge & Bloor, Yorkville shopping, restaurants and major hospitals. Whether commuting, working from home, or exploring the city, everything is within reach. Residents can enjoy access to a full suite of upscale amenities including a state-of-the-art fitness centre, a gorgeous indoor pool, a rooftop terrace with BBQ, a party room that has a ping pong table, theater room, 24/7 concierge, and more offering the convenience of hotel-style comfort and convenience. This unit is ideal and perfect for students, end users or investors looking for location, luxury, and long-term growth. Great chance to own one of the best view and to experience elegant urban living at The Rosedale on Bloor. Some images are virtually staged for inspiration. **EXTRAS** Window coverings, electric light fixtures, steel appliances, glass strove, oven, range hood, dishwasher, washer and dryer. (id:56889)
Exp Realty



