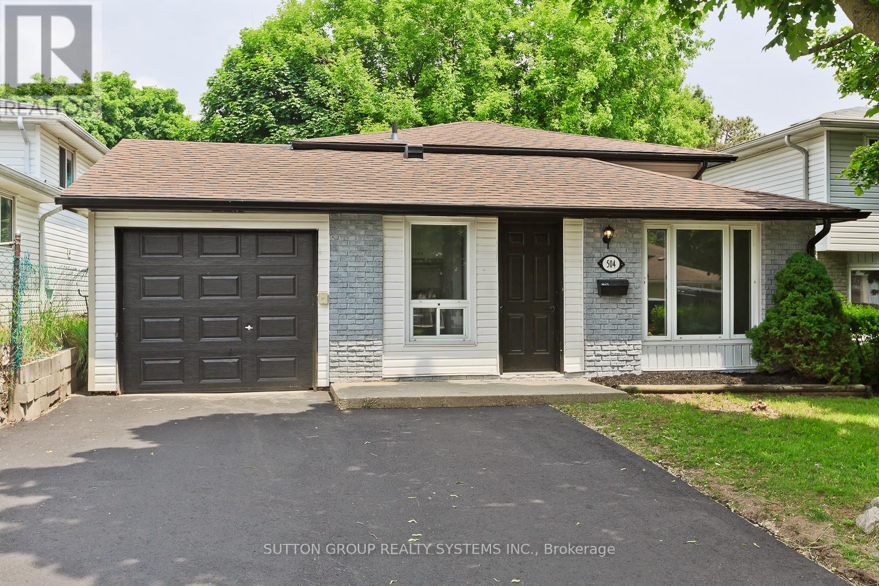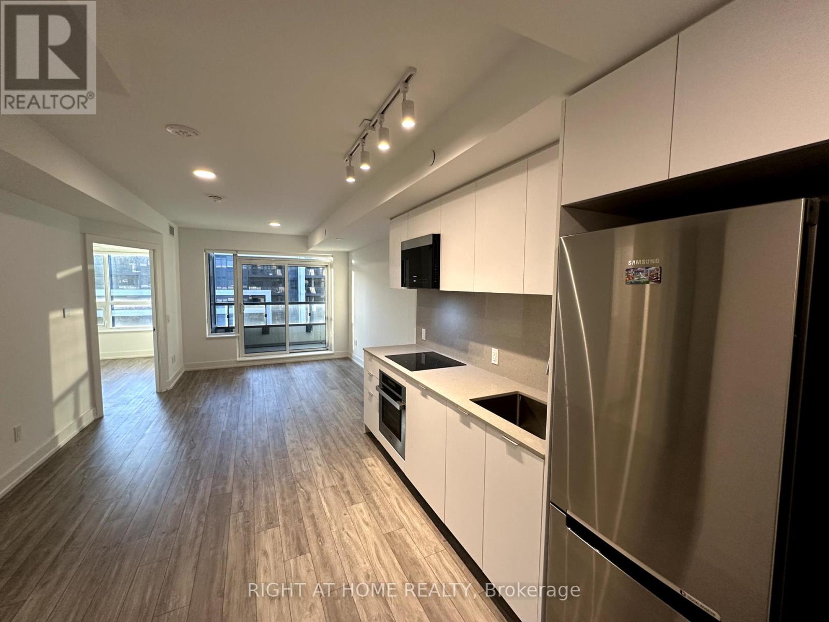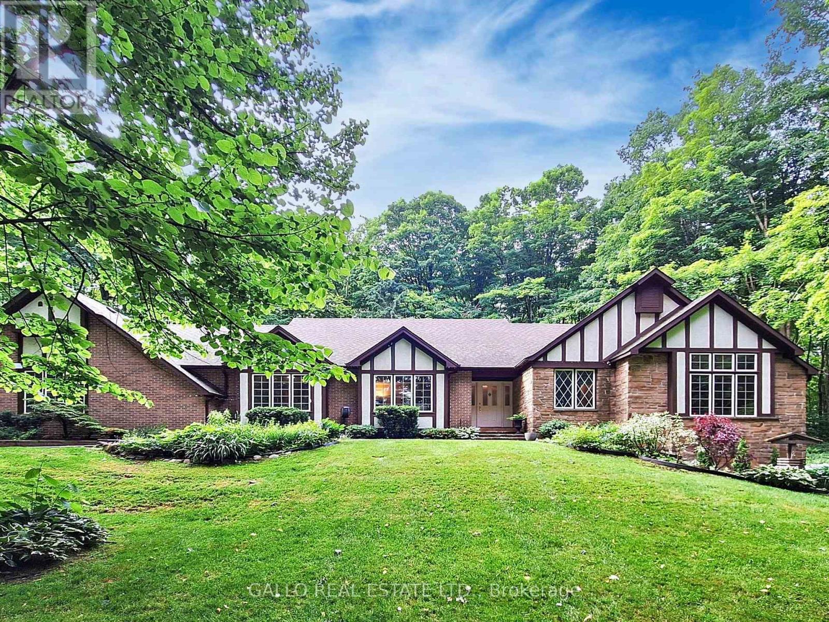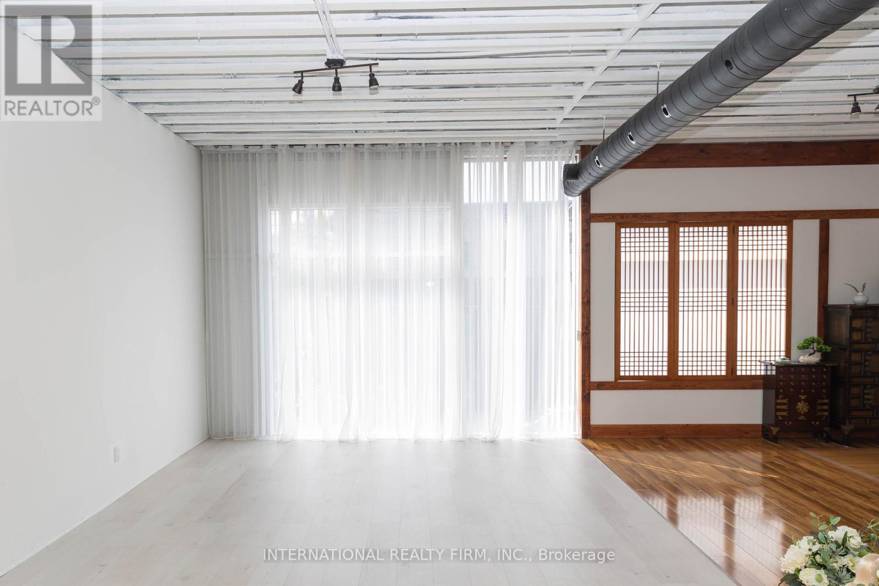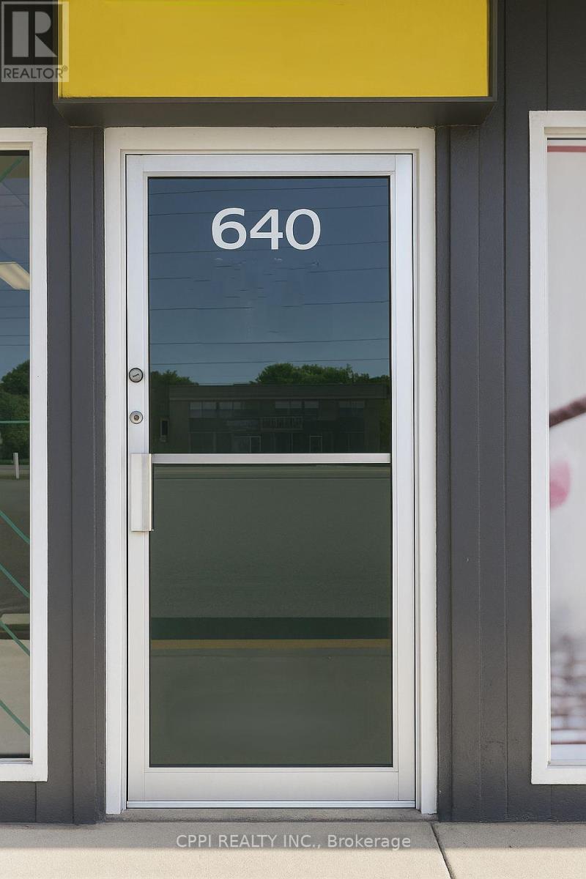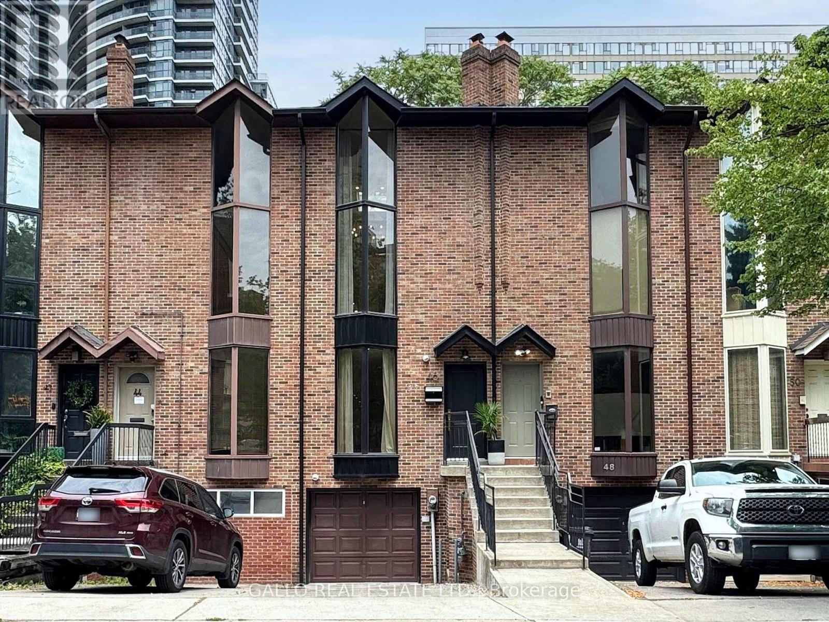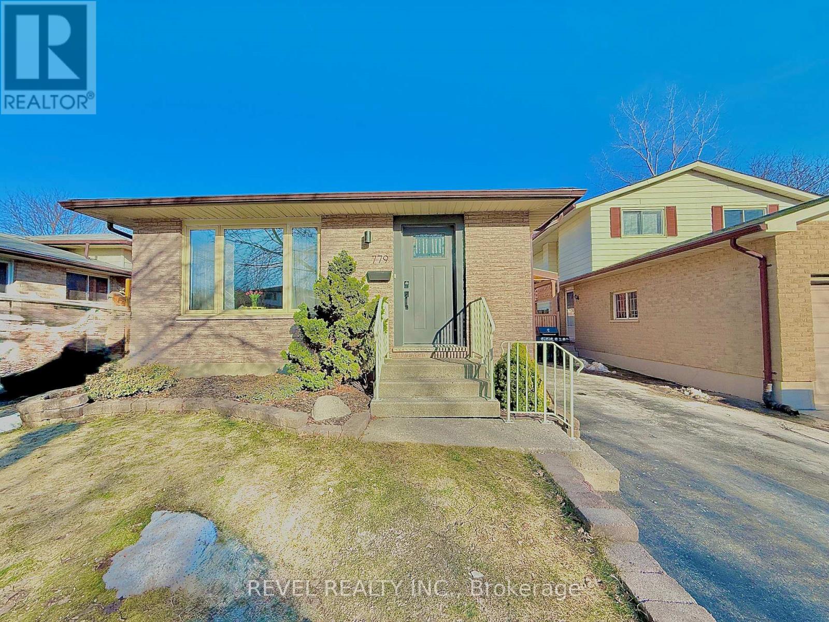504 Pinetree Crescent
Cambridge, Ontario
Beautifully Renovated Bungalow in Prime Family-Friendly Neighborhood! This fully updated 3-bedroom bungalow offers stylish, turnkey living in a quiet, sought-after area. Thoughtfully designed with a separate living room, dining room, and a dedicated home office ideal for work-from-home professionals. Enjoy modern finishes from top to bottom, including upgraded flooring, lighting, kitchen, and baths. The private backyard features a separate rear entrance perfect for in-law potential or future income opportunities. New double driveway, Located just minutes from top amenities: schools, Costco, No Frills, 401, the upcoming LRT, library, hospital, Conestoga College, Riverside Park, and more. A perfect blend of comfort, convenience, and long-term value! (id:56889)
Sutton Group Realty Systems Inc.
1005 - 8 Cedarland Drive
Markham (Unionville), Ontario
Location!! New 1+1 unit with 2 full Bathrooms. 646sq.ft + 52sq.ft balcony. Located in the heart of Unionville, this unit featuresa modern kitchen with stainless steel appliances, top finishes and also a great balcony! Thisluxury Vendome building has many amenities to offer! This Condo Is Minutes Away From Shops,Restaurants, banks, Entertainment! Easy Transit With Steps To Viva Bus Stop, Mins Drive ToUnionville Go Station, Quick Access To Hwy 407, 404, 401, 24/7 Concierge. Don't Miss It. Comes with One Parking. (id:56889)
Right At Home Realty
15 Maple Bush Trail
Whitchurch-Stouffville, Ontario
Executive Bungalow on 2.28 Serene Acres in Stouffville. Nestled on a private, treed lot, this beautifully maintained executive bungalow sits on a tranquil 2.28-acre property and features a triple-car garage with rough in for electric car charger. Inside, you will find a spacious family-sized kitchen with granite countertops, a center island with a utility sink, a walk-in pantry, and an open-concept layout perfect for entertaining. The living and dining rooms boast gleaming hardwood floors and are anchored by a stunning two-way stone fireplace with an electric insert. A casual main floor family room offers the perfect spot for relaxed gatherings or a cozy movie night. Step outside to a composite deck complete with a remote-controlled awning, ideal for relaxing or hosting guests. The primary suite offers a luxurious, spa-inspired 5-piece ensuite with a standalone tub and separate glass shower. The fully finished walk-out basement features a large open entertainment area, a 3-piece bathroom, rough-ins for a second kitchen or bath, plus a second laundry area. There's also abundant storage and space to add additional bedrooms, perfect for a nanny suite or in-law suite. A special find in Stouffville, combining privacy and versatility. (id:56889)
Gallo Real Estate Ltd.
2 - 2252 Queen Street E
Toronto (The Beaches), Ontario
Welcome to this beautifully designed, spacious property featuring soaring high ceilings and an abundance of natural light. Ideally situated on the second floor right along vibrant Queen Street in the heart of The Beaches, this unique space offers exceptional charm, prime visibility, and unbeatable walkability. Whether you are envisioning a boutique retail space, stylish office, or creative studio, this property combines timeless design with modern functionality in one of Toronto s most sought-after neighborhoods. (id:56889)
International Realty Firm
Unit 1 (Main Floor) - 640 King Street E
Oshawa (Eastdale), Ontario
Presenting a prestigious leasing opportunity in the heart of Downtown Oshawa. This 663 sq. ft. end-cap retail space on high-traffic King Street East is ideally suited for retail, a boutique restaurant or professional office. Surrounded by prominent landmarks including the Durham Courthouse, YMCA, Holiday Inn, and the Tribute Communities Centre, and with ample street parking on two sides In this plaza. Estimated TMI @ $8 per sq. ft. (id:56889)
Cppi Realty Inc.
Basement - 640 King Street E
Oshawa (Eastdale), Ontario
Presenting a prestigious leasing opportunity in the heart of Downtown Oshawa. This 1,507 sq. ft. retail space has its own front entrance. It is on high-traffic King Street East and is ideally suited for various retail purposes. Surrounded by prominent landmarks including the Durham Courthouse, YMCA, Holiday Inn, and the Tribute Communities Centre, and with ample street parking on two sides In this plaza. Estimated TMI @ $8 per sq. ft. (id:56889)
Cppi Realty Inc.
46 Mcgill Street
Toronto (Church-Yonge Corridor), Ontario
Executive Freehold Townhome in a Prime Downtown Location. Ideally situated in the heart of the city, this impeccably updated three-bedroom freehold townhome offers a rare combination of luxury, location, and lifestyle. With a private heated driveway, built-in garage, and parking for two vehicles, this home delivers the convenience of urban living without compromise and with no maintenance fees. Every inch of this residence has been thoughtfully curated with high-end finishes and designer details. The entertainer's kitchen features striking quartzite countertops and matching backsplash, a large central island, panelled refrigerator, drawer microwave, pot filler, and a premium Smeg 5-burner gas range. A garden door opens to a beautifully landscaped and fully private backyard, complete with two gas hookups for effortless outdoor cooking and entertaining. Inside, the home exudes modern elegance with wide-plank engineered hardwood flooring, custom railings, 8-inch baseboards, solid interior doors, and premium fixtures throughout. The dramatic two-storey great room showcases a custom gas fireplace with a precast mantle, framed by floor-to-ceiling windows dressed in bespoke drapery, creating a truly stunning focal point. The serene primary bedroom retreat boasts beamed ceilings, dual closets, a skylight with remote-controlled shade, and a spa-inspired ensuite featuring an oval standalone tub and a separate glass-enclosed shower. Additional highlights include an upgraded 200-amp electrical service, central vacuum, hardwired smoke detectors, owned hot water tank, smart exterior camera system, and recently updated shingles, eaves, furnace, and air conditioning. The finished basement offers a dedicated laundry area and a versatile office or fitness space. A seamless blend of contemporary design and classic craftsmanship, this turnkey home is ready to welcome its next discerning owner. Simply move in and enjoy! (id:56889)
Gallo Real Estate Ltd.
413 - 211 Randolph Road
Toronto (Leaside), Ontario
This meticulously maintained low-rise condo is nestled between quiet, tree-lined residential streets and endless shopping and dining options offering the best of both worlds in the heart of South Leaside. Situated in this highly sought-after neighbourhood, this thoughtfully renovated two-bedroom, two-bathroom suite is rarely available and combines modern updates with comfortable, functional living. Inside, you're greeted by a welcoming foyer with a front hall closet for convenient storage. The beautifully renovated kitchen stands out with its sleek quartz countertops and stylish backsplash, opening seamlessly to the spacious, open-concept living and dining area. Gorgeous hardwood flooring and a cozy gas fireplace add warmth and character, creating an inviting space to relax or entertain. The primary bedroom features hardwood floors, a walk-in closet, and an updated four-piece ensuite. The second bedroom could easily serve as the primary as well, with a generous closet and easy access to another renovated three-piece bathroom. One underground parking space and one locker are included, plus EV chargers are available. Residents enjoy a wonderful sense of community and excellent building amenities, including a gym, party room, underground visitor parking, secure bike storage, and green outdoor space. Walk to Starbucks, Farm Boy, Longo's, Winners, PetSmart, and all the shops and dining on Laird and Bayview. Top school catchment for Bessborough and Leaside, with Trace Manes, parks, tennis, Sunnybrook, and Holland Bloor view nearby. The long-awaited Leaside Station for the Eglinton Crosstown Line is a short walk, with the TTC right at your doorstep for an easy commute downtown. Dont miss this incredible opportunity to own a spacious, beautifully maintained suite in an unbeatable location this home truly shows well and is ready to welcome you! (id:56889)
RE/MAX Hallmark Realty Ltd.
228 - 55 Duke Street W
Kitchener, Ontario
Embrace the vibrant pulse of Kitchener's urban core with this exceptional condo, a sanctuary that seamlessly blends sophisticated indoor living with unparalleled outdoor convenience. Step onto your private, expansive 336 sq ft terrace a rare gem in condo living envisioning a personal oasis for serene relaxation, cultivating a garden, or simply basking in the open vista; a true extension of your living space that caters perfectly to pet owners desiring the joys of a backyard without the demands of upkeep. The residence itself boasts a sleek design, featuring soaring 9'11" ceilings, elegant stone countertops, premium tile work, designer cabinetry, and stylish laminate plank flooring, complemented by the convenience of in-suite laundry, creating an atmosphere of refined comfort. Beyond the condo's walls, a world of premium amenities awaits, designed to enrich your lifestyle. Prioritize your well-being with access to a comprehensive fitness zone, including a spin room, a rooftop running track offering panoramic city views, and an open-air yoga space for mindful practice. For pet owners, a dedicated pet spa and adjacent dog run provide the ultimate in convenience and care. Simplify your daily routine with electric car charging stations, a car wash bay, and a dedicated bike fixit room. Entertain in style on the terrace with its BBQ and lounge area, or simply soak up the sun on the sunbathing terrace. The building's concierge service ensures seamless living, while a ground-floor co-working space caters to the modern professional. Connectivity is effortless, with LRT stops just moments away, providing swift access to Kitchener-Waterloo's abundant offerings. Embrace a walkable lifestyle, with the thriving tech hub, diverse culinary scene, curated boutiques, verdant parks, scenic trails, and the cultural heart of Victoria Park all within easy reach. Click on additional pictures for a 3D tour. (id:56889)
RE/MAX Twin City Realty Inc.
779 Monsarrat Avenue
London East (East A), Ontario
Amidst all uncertainties, up and down market shifts, rising cost of living, housing crisis, continuous influx of global migration into Canada from all parts of the world amidst all these factors, it is still undeniable that most of us are dreaming of owning our own home in Canada. While most cities in the GTA are unaffordable to most people, there are some of us who are open to intercity migration and get a foothold of small quant locations where migration and cost of living are still at it's infancy and potential. Well, look no further, I have something special for you! Imagine waking up in the morning and realizing that you are blessed with an opportunity to make this dream a reality and call this place home for you and your family? Welcome to Middlesex Community in London, Ontario, a place where everyone are welcome, migration band is at its lowest so there are tons of potential to start living here for new immigrants, start up families, young professionals who works from home or simply yearning for a nice work life balance where cost of living are still very well reachable. This home is a fully detached back split level, tastefully renovated from top to bottom, open concept living dining and gourmet kitchen with large functional island. Upstairs are three good size bedrooms with washroom, large open concept lower level with separate side entrance, another fully finished basement with den and storage, laundry area. Large fully covered decked side and backyard for all your barbeque and all entertaining needs. THIS HOME IS A SHOW STOPPER! COME AND HAVE A LOOK! (id:56889)
RE/MAX Hallmark Realty Ltd.
436 Old Mill Road
Norfolk (Delhi), Ontario
Small Town Charm! Thoughtfully designed country home filled with character. Located conveniently between London, Cambridge, Hamilton, & Niagara - commute is a breeze. Situated on a quiet cul-de-sac on a generous 192 X 184ft private lot surrounded by mature trees. * Calling all Investors, DIY-enthusiasts, & First-time home buyers looking to purchase on a budget * Enter through the bright sunroom into the front living room. Main-lvl bedroom & 4-pc bath ideal for buyers looking for single level living. Eat-in family sized kitchen ideal for growing families. Formal dining space across from the family room W/O to rear patio. Upper level finished w/ 3 additional bedrooms, 2-pc bath & additional sunroom/ den offering plenty of room for family & guests. Finished W/O BSMT w/ spacious rec-room entertainment space can be used as an in-law suite or guest accommodation with fully functional kitchen & 3-pc bath along with an unfinished workshop utility room. (id:56889)
Cmi Real Estate Inc.
15848 Mountainview Road
Caledon (Caledon East), Ontario
WELCOME TO YOUR DREAM, 3000SQFT. COUNTRYSIDE RETREAT. NESTLED ON APPROXIMATELY 8 ACRES OF SERENE, FORESTED LAND, THIS METICULOUSLY DESIGNED STONE BUNGALOW OFFERS TIMELESS ELEGANCE, PRIVACY AND UNBEATABLE ACCESS TO NATURE. WITH IMMEDIATE PROXIMITY TO THE TRANS CANADA TRAIL AND ONE OF THE FEW HOMES WITH HIGH SPEED FIBER INTERNET, THIS IS THE PERFECT HAVEN FOR THE OUTDOOR ENTHUSIASTS AND THOSE SEEKING PEACE AND SECLUSION- JUST MINUTES FROM TOWN CONVENIENCES. THE INTERIOR SPACE HAS 4 LARGE BEDROOMS INCLUDING A LUXURIOUS PRIMARY SUITE WITH 6 PIECE ENSUITE AND WALK-IN CLOSET. THE GOURMET KITCHEN FEATURES GRANITE TOPS, CUSTOM CABINETRY AND STAINLESS STEEL APPLIANCES. ENTER THE GREAT ROOM AND YOU WILL FIND SOARING VAULTED CEILINGS AND AN ELEGANT FIREPLACE TO ENJOY. WHEN FORMAL DINING IS REQUIRED, ENTER THE BEAUTIFULLY DESIGNED DINING AREA WITH FLOOR TO CEILING WINDOWS, WAFFLED 14 FOOT CEILINGS WITH POT LIGHTS. THIS HOME CAN ACCEPT OVER 50 VEHICLES ON ITS MASSIVE CONCRETE DRIVEWAY, WITH A HEATED 4 CAR GARAGE FOR YOUR PERSONAL CARS. COME VISIT AND ENJOY LIVING AT ITS FINEST! (id:56889)
Right At Home Realty

