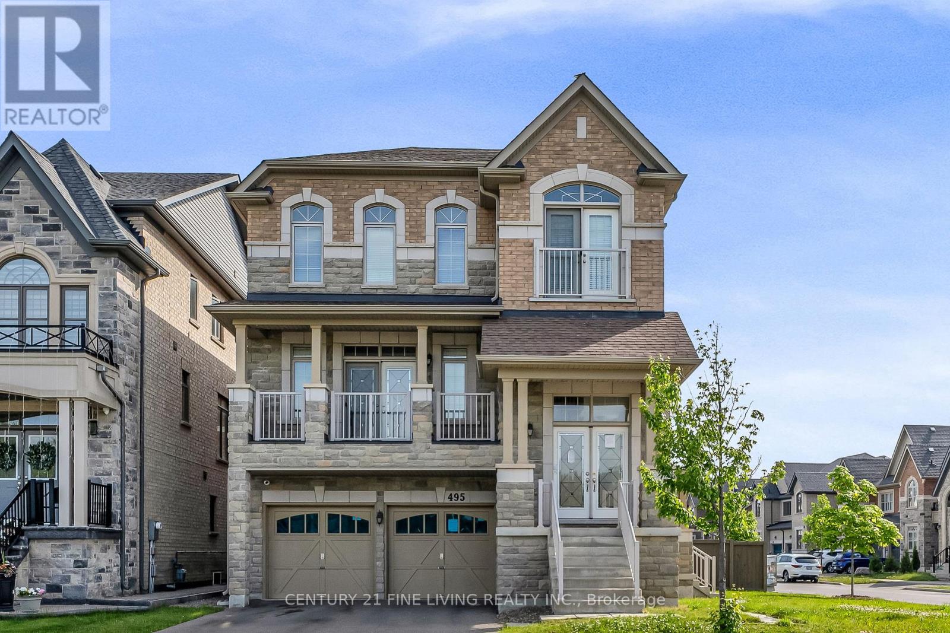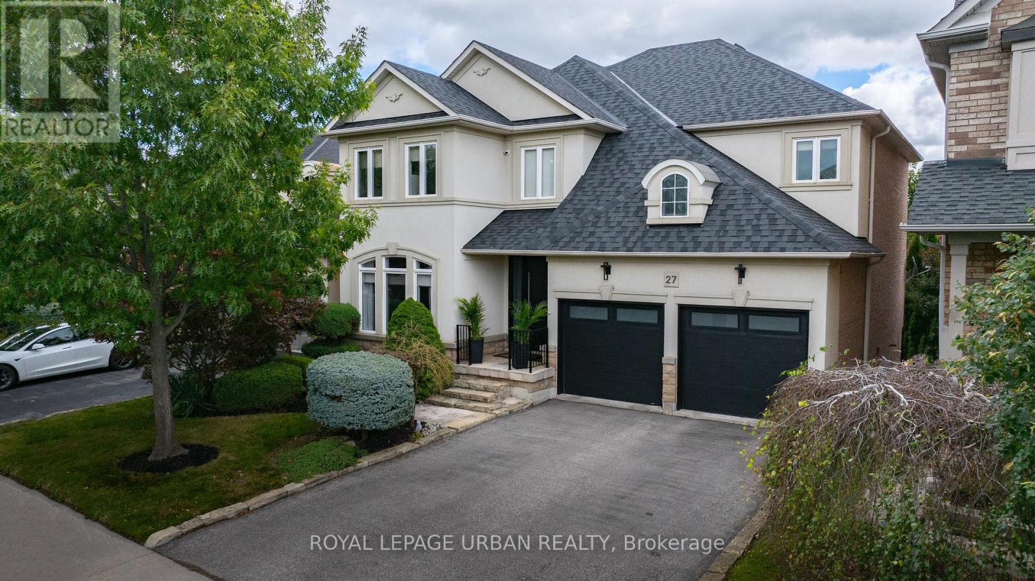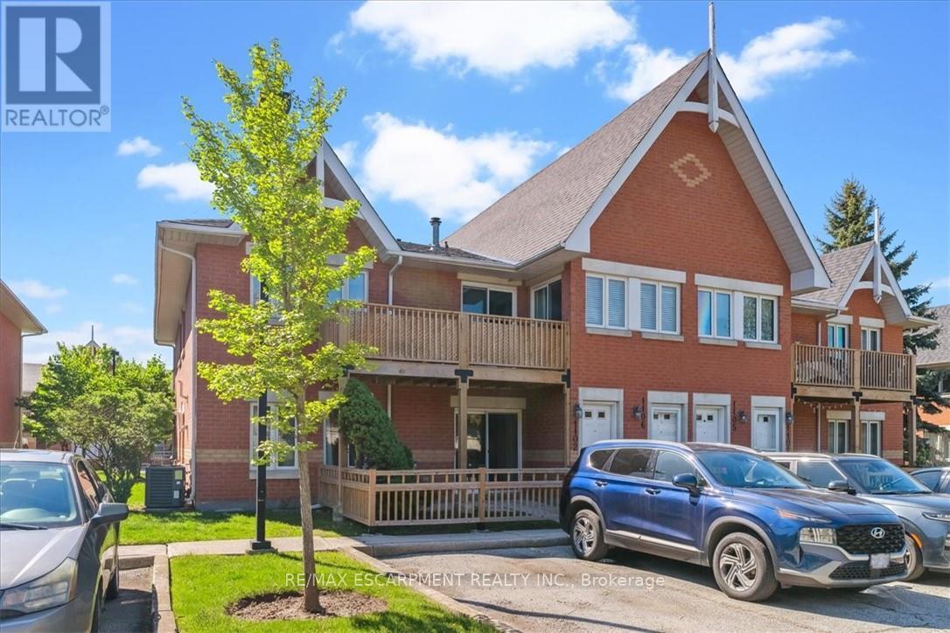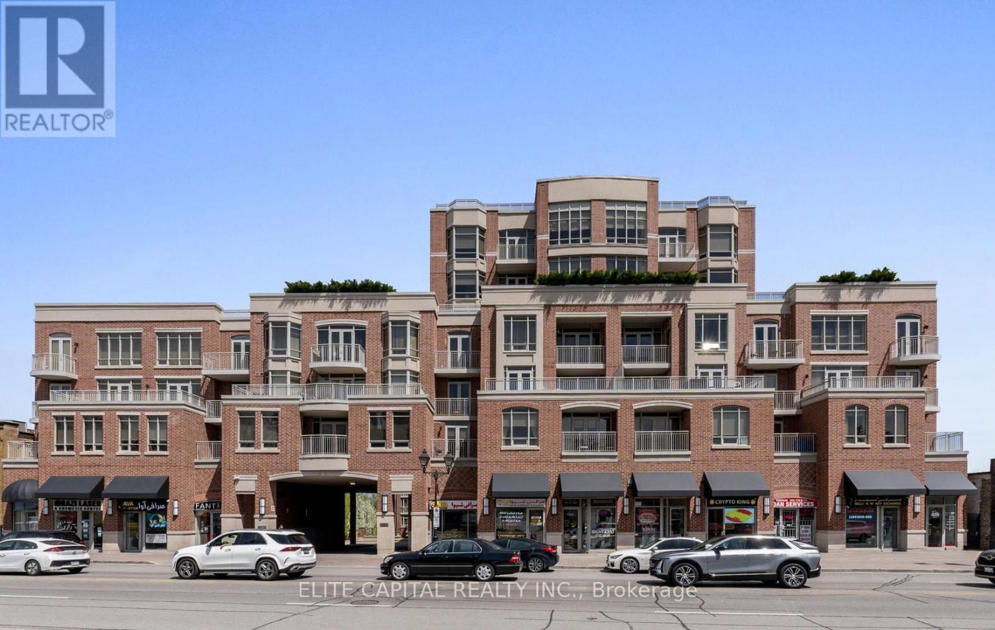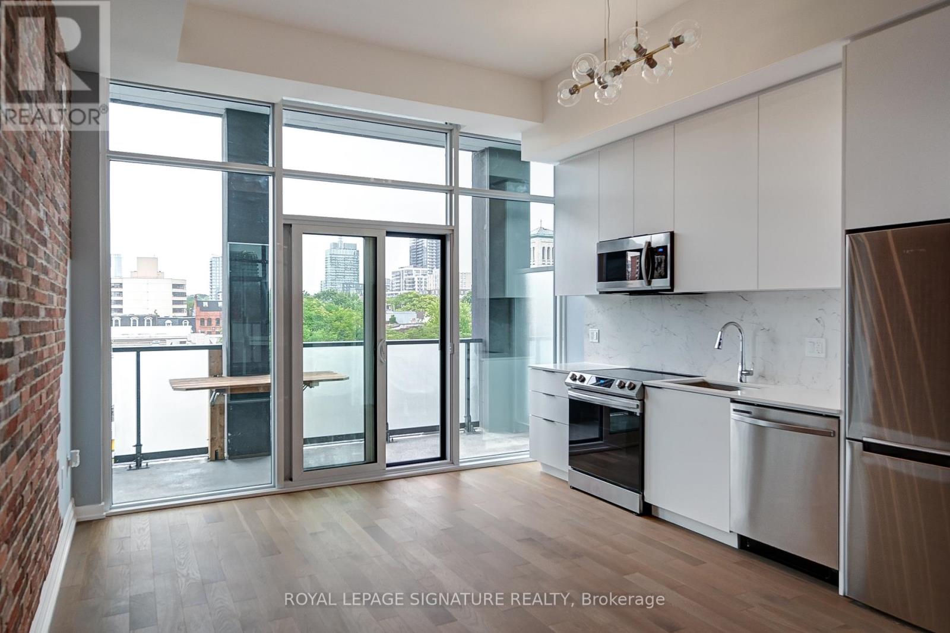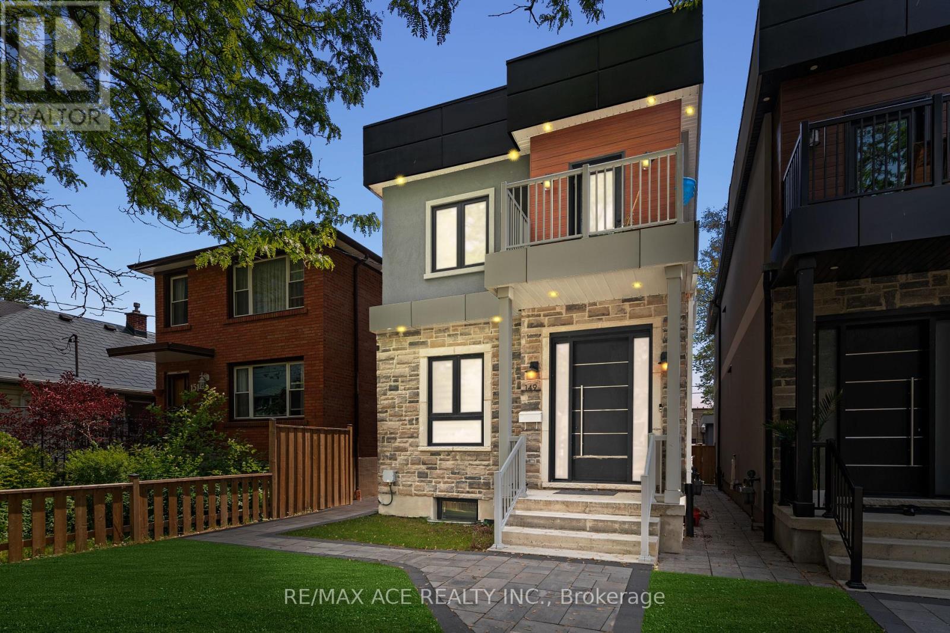495 Queen Mary Drive
Brampton (Northwest Brampton), Ontario
****POWER OF SALE**** Vacant and easy to show. Great opportunity. Detached brick and stone Executive Home Located In one of Brampton's Most Desirable Neighborhoods. Open Concept Large Chef's Kitchen with Ceramic floor, Quartz counter And Ceramic Backsplash. The Family Room Has A Walk Out to A Covered Balcony. Generous Primary Suite With His and Hers Walk in closets and a 5 piece ensuite (Separate shower and soaker tub). All bedrooms are generously sized. This home has 3 self contained units. Take advantage of the rental income potential. 3 Separate entrances. Separate Laundry for each unit. Fenced rear yard. direct garage access. Double door front entranceway . You will not be disappointed. (id:56889)
Century 21 Fine Living Realty Inc.
27 Lightheart Drive
Caledon, Ontario
Sun-filled, Spacious & Oh So Gracious!This highly sought-after and rarely offered family home is nestled alongside the scenic Etobicoke Creek. Beautifully designed and meticulously maintained, it offers all the modern luxuries your family needs, along with the perfect blend of nature and contemporary living.Step inside this stunning open-concept home with premium hardwood floors and smooth ceilings on main floor and hallways, and enjoy the serene views from every angle. The heart of the home is the spacious eat-in kitchen, complete with a centre island and breakfast nook, ideal for casual meals and family gatherings. Sunlight pours in through large windows, filling the space with warmth and creating an effortless flow into the inviting family room, where memories are made.The master bedroom offers a luxurious retreat, featuring a generously appointed 5-piece ensuite with elegant quartz countertops. In addition, spacious B/I walk-in closet. Second 3-piece bathroom provides further practicality with elegant quartz countertops and storage space. The second bedroom is complete with a walk-in closet, while fourth bedroom offers both a double closet and B/I closet, ensuring ample storage.Versatile lower level with income potential finished basement features full washroom and open-concept layout,offering the perfect foundation for future in-law suite or rental apartment. Ideal for multi-generational living or mortgage-offsetting opportunities. Buyer to verify zoning and municipal requirements for any secondary suite conversion.Located in the heart of Caledon,this home offers easy access to recreational facilities, schools, shopping, and scenic outdoor trails perfect for active living and everyday convenience. Commuting is a breeze with nearby public transit and quick access to Highway 410.This home is more than just a place to live its where your familys story begins.Schedule your private tour today and make this sun-filled, spacious, and gracious Caledon retreat your own! (id:56889)
Royal LePage Urban Realty
1102 - 4140 Foxwood Drive
Burlington (Tansley), Ontario
This beautiful ground-floor, 2 Bedroom, 2 Bathroom CORNER unit features all new flooring and has been freshly painted throughout so it is ready for you to move right in! With 887sq.ft. this bright condo unit features a nice layout with an open-concept Living Room and Dining Room with sliding doors to the private, fenced-in patio; a neutral, updated Kitchen with lots of cupboards and a pass-through opening to the Dining Room; a spacious Primary Bedroom with a 3-pc Ensuite Bathroom plus a oversized walk-in closet; and an updated 4-pc Bathroom with Laundry closet. ***2 owned Parking Spots*** Enjoy the mature trees throughout the property. Close to Tim Hortons/Wendy's, Stores, Restaurants, Bus on Walker's Line. M.M. Robinson High School catchment area. (id:56889)
RE/MAX Escarpment Realty Inc.
89 Fairlane Avenue
Barrie (Painswick South), Ontario
Newer Freehold Townhouse (No Fees), Great Location in Barrie Near Yonge & Mapleview walking Distance to Go Station. Minutes Away From Go Transit, Waterfront, Shopping, Schools, Hwy, Downtown Barrie, Excellent For 1st Time Buyers Or Investors, Modern Open Concept, Laminate Floors, Central Island Kitchen W/Granite Counters & Undermount Sink, Oak Staircase Stained To Match Laminate Flooring, Newer S/S Kitchen Appliances, Second Floor Laundry. (id:56889)
Century 21 Percy Fulton Ltd.
18 Brentwood Road
Essa, Ontario
Your Dream Home Awaits in Angus! Discover the perfect blend of convenience and tranquillity with this exceptional property nestled in the heart of Angus. Embrace the beauty of a 60 x 115 lot, offering a prime in-town location that combines urban accessibility with the serenity of a beautiful park setting. Key Features: Lot Size: A generous 60 x 115 lot, providing ample space for your dream home and outdoor activities.Backyard Bliss: Your new home backs onto open acreage land, ensuring privacy and a stunning natural backdrop. Serene Surroundings: Enjoy the peaceful ambiance of a beautifully treed lot, creating a picturesque and calming atmosphere. Location: Conveniently situated in town, this property offers easy access to local amenities, schools, and parks, making it an ideal location for families and individuals alike. Whether you're envisioning a charming family home or a peaceful retreat, this property provides the canvas for your vision to come to life. (id:56889)
Keller Williams Legacies Realty
42 Paisley Drive
Bradford West Gwillimbury (Bradford), Ontario
Welcome to this stylish corner townhouse in the heart of Bradford, offering beautiful city views and a prime location near schools, restaurants, transit, and local shops. This 3-bedroom, 3-bath home features garage access, an open-concept layout with a seamless flow between the kitchen, living, and dining areas, and a walkout balcony perfect for entertaining. Upgrades include engineered hardwood flooring, a modern kitchen with backsplash, upgraded cabinetry, range hood, and elegant countertops. The primary bedroom features a Juliette balcony, a double-sink vanity, and a glass-enclosed shower with mosaic tile accents. Zebra blinds and other thoughtful finishes complete this move-in ready home filled with comfort and style. (id:56889)
Peak Prime Realty Inc.
807 - 9201 Yonge Street
Richmond Hill (Langstaff), Ontario
Prime Richmond Hill Location! Luxurious 1 Bedroom + Den Can Be Used As 2nd Br, 700Sf + Balcony. South View, 9Ft Ceiling, Large Master Bedrm W/ Double Closet. Modern Finishes,, Contemporary Kitchen with Granite Countertops and stainless steel appliances. Parking & Locker Included.. Viva At The Doorstep. Close To Shopping, Restaurants, Hillcrest Mall, Movie Theatre, Schools, Parks +More! 5 Star Resort Style Building Amenities Include: 24/7 Concierge, Indoor & Outdoor Pool, Gym, Yoga Studio, Sauna, Jacuzzi, Party Room, Guest Suites, & A Rooftop Terrace With BBQ and Lounge Areas, Visitor Parking. (id:56889)
Homelife Frontier Realty Inc.
115 - 10101 Yonge Street
Richmond Hill (Crosby), Ontario
Introducing The Renaissance of Richmond Hill, an upscale boutique condominium built by Tridel. This stunning 2-bedroom, 2-bathroom residence offers 1,465 sq ft of well-designed living space, highlighted by 10-foot ceilings and a serene view overlooking a quiet interior street. Enjoy a gourmet kitchen complete with built-in appliances and a custom-designed range hood. This Unit also features a long gallery wall, perfect for showcasing photos and artwork. Prime location, minutes from Richmond Hill GO Station, Hillcrest Mall, T&T Supermarket, Walmart, local parks, public libraries, and Mackenzie Health Hospital. (id:56889)
Elite Capital Realty Inc.
421 - 50 Power Street
Toronto (Moss Park), Ontario
Stylish 1-Bedroom Loft style condo for Lease in Toronto's Vibrant East End Minutes from the Historical Distillery District!Looking for a unique and modern space to call home? This beautifully updated1-bedroom suite is packed with character and charm perfect for urban professionals, creatives, or anyone craving a cool city vibe.Soaring 10'+ ceilings, an exposed brick feature wall, an open-concept layout gives this suite serious loft-style appeal. The sleek kitchen includes tall custom cabinets,quartz countertops, and a matching backsplash ideal for cooking or entertaining.The primary bedroom features a custom-built Murphy bed with a fold-down work desk, offering smart use of space and flexibility.Step outside to your own private balcony for morning coffee or a quiet evening to unwind. Just steps to the Distillery District, TTC transit, dog park, cafes, and shops.Quick access to the Gardiner Expressway and DVP, and only minutes to Leslieville And the iconic St. Lawrence Market. Don't miss this rare opportunity to lease a one-of-a-kind suite in one of Toronto's most dynamic Neighborhoods! (id:56889)
Royal LePage Signature Realty
20 Dehart Drive
Whitby (Rolling Acres), Ontario
IMMACULATE 4 BEDROOM DETACHED WITH PARTIAL FINISHED BASEMENT, WIDE LOT DESIGN, LOCATED ON A QUIET DEAD END STREET, EXCELLENT SCHOOL BOUNDARY, HUGE BACKYARD WITH INTERLOCK, ACCESS FROM GARAGE, NEWER DRIVEWAY, NEWER CARPET, NEWER STOVE, FRESHLY PAINTED. AAA TENANT ONLY, NO PETS AND NON SMOKERS, $300 REFUNDABLE KEY DEPOSIT, INSURANCE REQUIRED, TENANT PAYS ALL UTILITIES AND HOT WATER HEATER RENTAL. Minimum 3 hours' notice for showing (id:56889)
Sutton Group - Summit Realty Inc.
149 Mcintosh Street
Toronto (Birchcliffe-Cliffside), Ontario
Welcome to This Beautiful Contemporary Home in a Sought-After Cliffside Neighborhood Discover the perfect mix of modern design and everyday comfort in this well-crafted home, thoughtfully built with quality and attention to detail throughout. Located in a popular and family-friendly neighborhood, this property offers a peaceful setting with easy access to everything you need. The main level features a bright and spacious open-concept layout, ideal for both entertaining and daily living. The living room, dining area, and kitchen flow together naturally, with plenty of natural light creating a warm and inviting atmosphere. The kitchen is designed with functionality in mind, featuring stainless steel appliances, beautiful countertops, a large central island with a breakfast bar, and lots of storage space perfect for cooking and gathering with family and friends. This home is within the boundaries of the highly regarded R.H. King Academy is conveniently close to grocery stores, restaurants, public transit, Bluffers Park Marina, and just a short drive to downtown Toronto. A separate 3-bedroom basement apartment offers great potential for rental income or space for extended family. (id:56889)
RE/MAX Ace Realty Inc.
18 Ilfracombe Crescent
Toronto (Wexford-Maryvale), Ontario
Rare Opportunity! Premium pie-shaped backyard with nearly 6,000 sq ft of private outdoor space, situated on a gigantic 10,032 sq ft lot in the heart of Wexford-Maryvale. Your own urban paradise awaits! Discover this hidden gem just minutes' walk to Costco and all essential amenities. Nestled in one of Scarboroughs most desirable neighborhoods, this charming home offers unbeatable convenience steps to schools, TTC transit, parks, and a short drive to Highway 401.Enjoy a bright and spacious sunroom featuring two skylights, with a walkout to a large deck overlooking an enormous pie-shaped backyarda perfect space for entertaining, building an Olympic-sized pool, or potentially converting into multiple units (buyer to verify with city).This is a rare find with incredible potentialideal for families, investors, or builders. Dont miss this exceptional opportunity! (id:56889)
Aimhome Realty Inc.
RE/MAX Crossroads Realty Inc.

