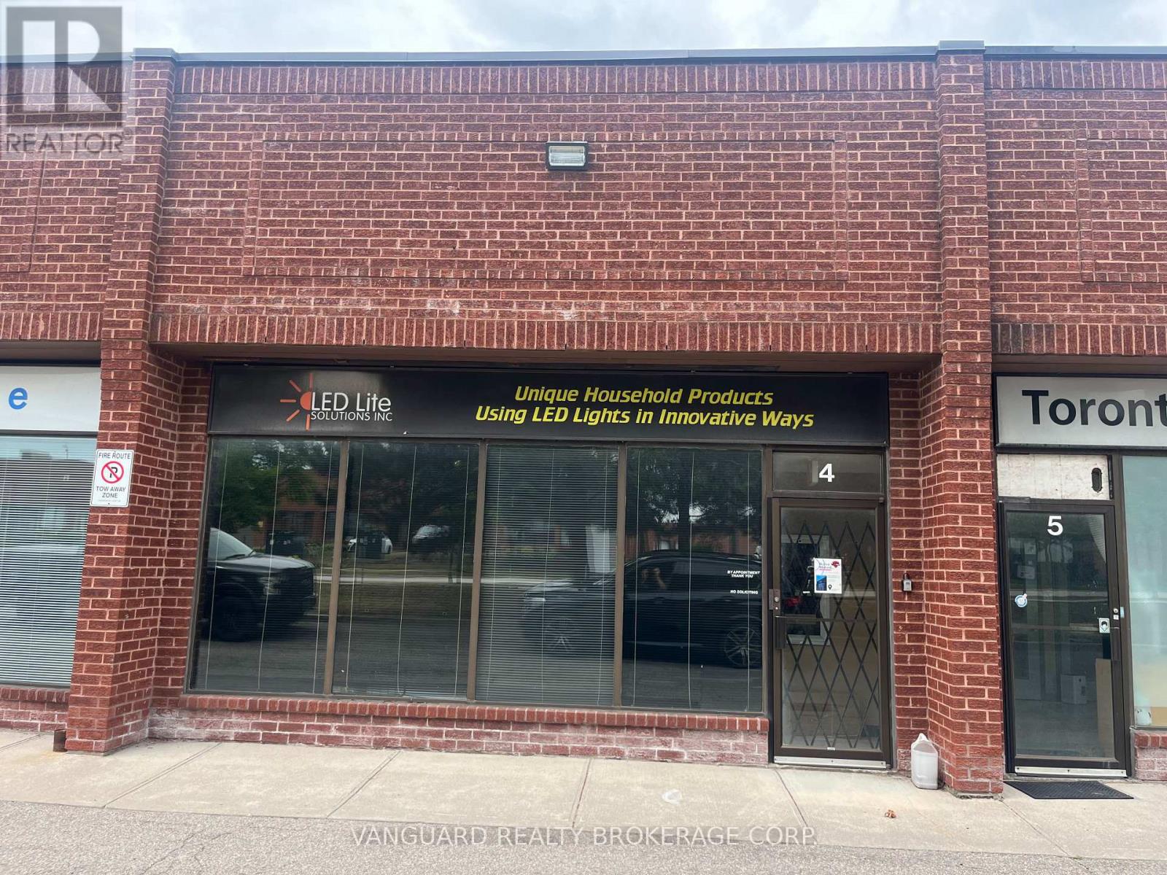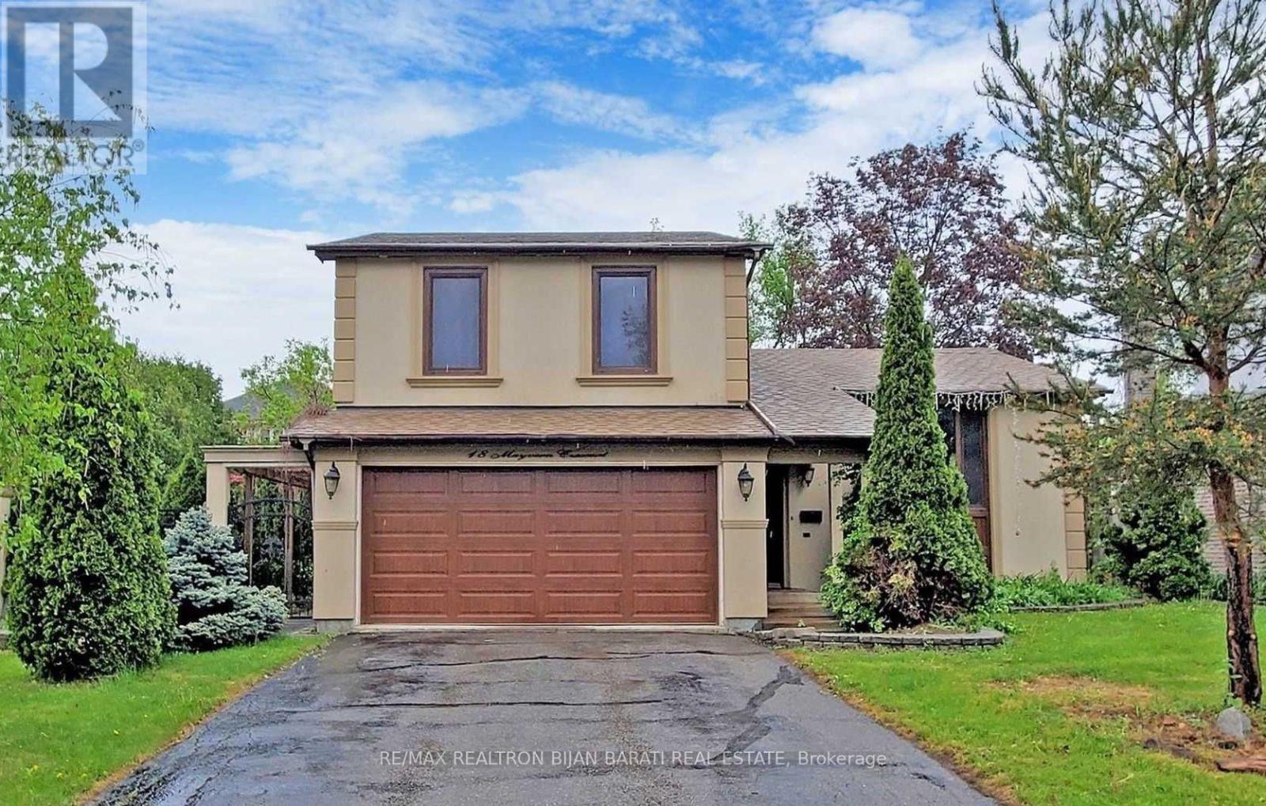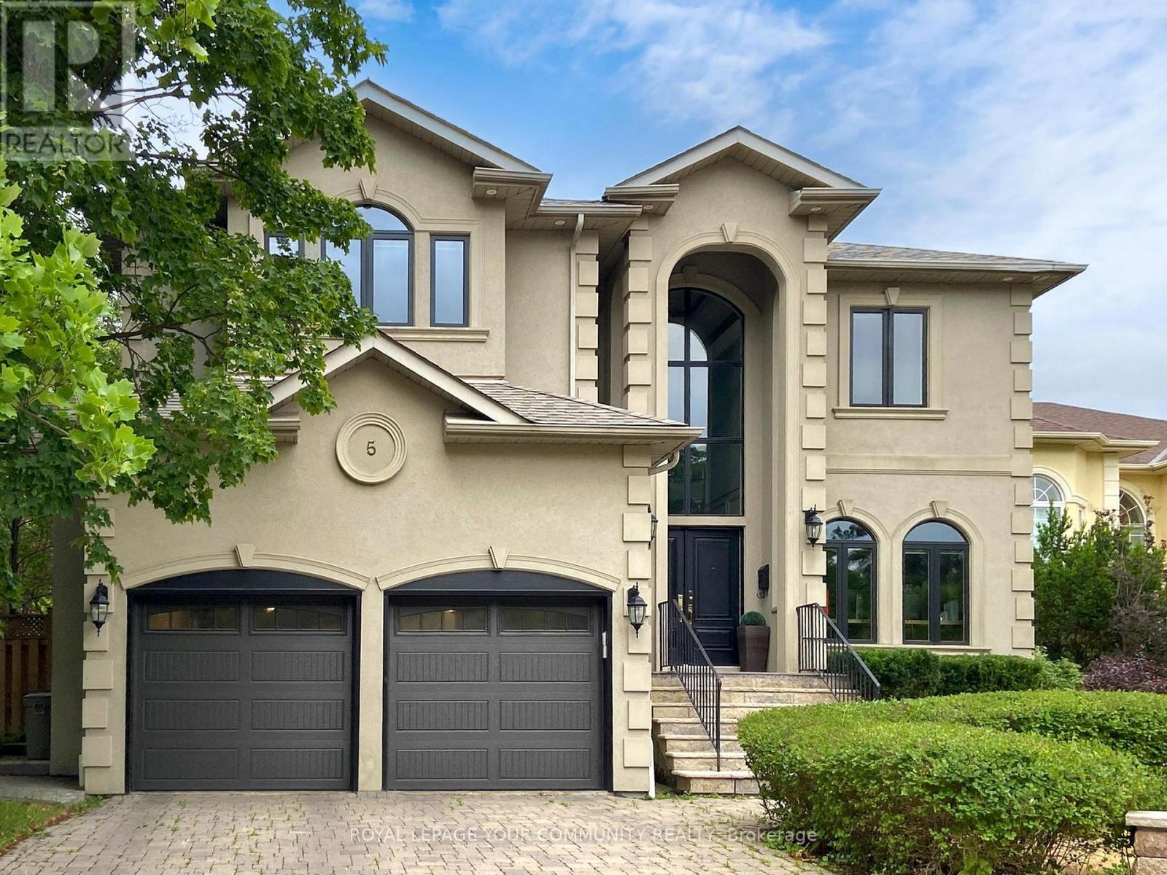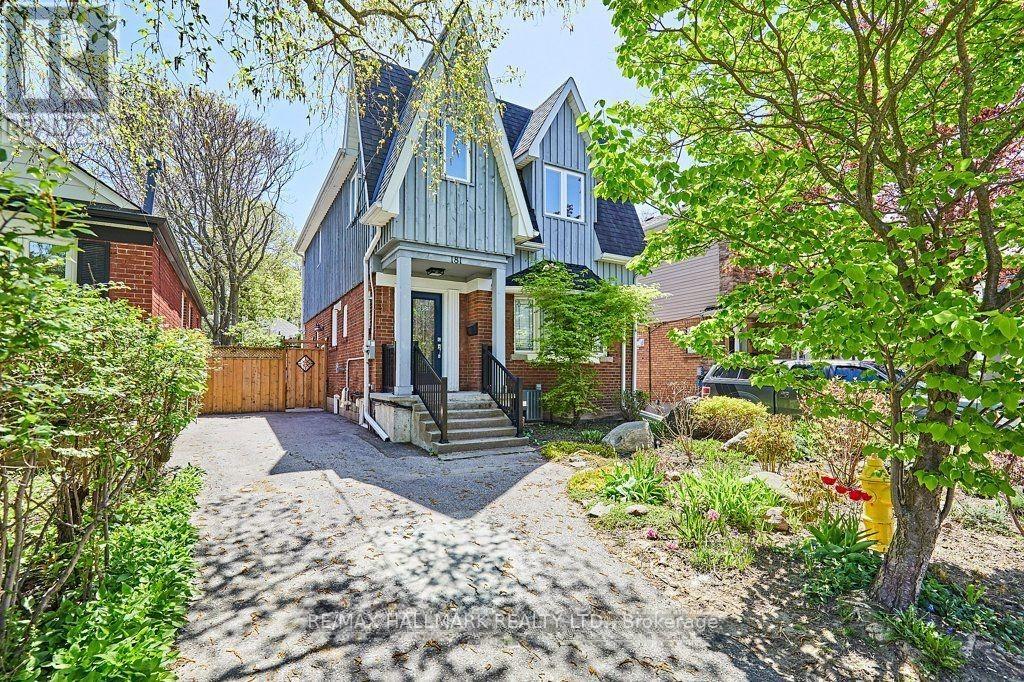149 - 31 Almond Blossom Mews
Vaughan (Vaughan Corporate Centre), Ontario
Welcome to your new oasis of modern living: a stunning three-story, three-bedroom, three-bathroom end-unit townhouse. Step into the heart of the homea sleek open concept kitchen adorned with quartz countertops and brand new stainless steel appliances! Upstairs, two spacious bedrooms with ample natural light streaming through large windows and a luxurious 4-piece bathroom. The third floor features the master bedroom, complete with an en-suite bathroom for added privacy, as well as a private balcony. Additionally, for those seeking ultimate relaxation, ascend to your private rooftop terrace. Experience the convenience of contemporary urban livingschedule your tour today! (id:56889)
RE/MAX Escarpment Realty Inc.
Bsmt - 433 Elson Street
Markham (Cedarwood), Ontario
Bsmt Apartment With 2 Bdrm, 1 Washrooms, Kitchen And Large Living Room. In Upscale Neighborhood. 1 Private Parking Spot Available. 10 Minutes From Highway. All Amenities Are Within Walking Distance, Schools, Banks, Wal-Mart, No Frills, Park & To Markham And Steeles. (id:56889)
Century 21 Innovative Realty Inc.
4 - 9 Caster Avenue
Vaughan (Pine Valley Business Park), Ontario
Prime commercial unit available in a high-visibility, high-traffic location in the Pine Valley Business Park. This well-maintained unit features approx. 2464 sq ft of flexible space, large storefront windows for maximum exposure, and an open layout ready to customize to your needs. Includes 1 drive-in door, 3 offices, reception, bathroom, kitchenette. Ample on-site parking, and easy access to major highways/public transportation. Zoned EM1 offering a wide range of permitted uses. Surrounded by thriving businesses and strong local foot traffic, this is an excellent opportunity for both investors and owner-operators. (id:56889)
Vanguard Realty Brokerage Corp.
18 Mayvern Crescent
Richmond Hill (North Richvale), Ontario
Great Opportunity for End-Users, Builders and Investors! This Unique Property with 80 Ft Frontage, Combination of Two Lands: ( 50'x120' + 30'x120') = 9,600 Sq.Ft in Total, Can Be Severed to 2 x (40'x120') Land, for Building Two Separate New Houses, Each Building About 3,250 Sq.Ft and Double Car Garages, on a Quiet Crescent in Prestigious North Richvale in Richmond Hill. The Existing Beautiful Home Features a Spacious Living and Dining Room, an Eat-In Kitchen Walk-Out to Deck & Pergola, a Family Room Walk-Out To Private Lovely Backyard, and A Swimming Pool. Full Bath in Main Floor and Side Access to the Yard. Upper Level Has Three Bedrooms and Large Luxury Renovated Bathroom. Lower Level Includes Recreation Room and A Bedroom! There Have Been Many Upgrades, Including New Custom-Made European-Style Wooden Windows, and Metal Gates. The Property Is Close to a Golf Club, Park, Schools, and a Shopping Mall. Please Note That the Photos Are From Archive. "The Committee of Adjustment's Decision for the Severance Has Been Finalized; However, It Has Since Expired and Will Require a New Application for Resubmission". (id:56889)
RE/MAX Realtron Bijan Barati Real Estate
5 Trilogy Court
Richmond Hill (South Richvale), Ontario
Welcome to 5 Trilogy Court an executive residence nestled on a quiet, sought-after cul-de-sac in the heart of South Richvale, one of Richmond Hills most prestigious neighbourhoods. This stately 4+1 bedroom home offers timeless elegance, custom finishes, and a resort-like backyard complete with a sparkling swimming pool and hot tub. Step through the grand foyer into a thoughtfully designed layout with refined living spaces ideal for both everyday comfort and upscale entertaining. Main-floor library, a warm, inviting retreat featuring custom floor-to-ceiling built-in bookcases and a two-way fireplace shared with the adjoining dinning room, creating a seamless atmosphere of sophistication and warmth. The gourmet kitchen is a chefs dream, complete with Quartz countertops, high-end appliances, and ample cabinetry opening seamlessly to a bright breakfast area and expansive family room overlooking the private backyard oasis. Formal living and dining rooms provide generous space for entertaining and family gatherings. Upstairs, four spacious bedrooms await, including a luxurious primary suite with a walk-in closet and a spacious laundry room. The finished basement includes a guest/nanny suite, media area, sauna and additional entertaining space. Step outside to enjoy your private paradise with a professionally landscaped yard and in-ground swimming pool, ideal for summer relaxation and entertaining Located near top-rated schools, boutiques, and golf courses, this home combines luxury, location, and lifestyle. (id:56889)
Royal LePage Your Community Realty
Main - 193 Lucas Street
Richmond Hill (Mill Pond), Ontario
Enjoy the comfort and convenience of Mill Pond in this well-maintained raised bungalow, available for lease.This rental includes the entire main floor and a portion of the basement, offering functional living space with two full bathrooms in one of Richmond Hill's most established neighbourhoods. The main level features three spacious bedrooms, a bright open-concept living and dining area with a large window, and a cozy wood-burning fireplace. The kitchen is equipped with stainless steel appliances, including a new stove (2023). You'll also benefit from two full bathrooms, one on the main floor and another in the lower level along with a renovated laundry area featuring quality appliances.Additional highlights include a 200-amp electrical panel, a tankless water heater, and plenty of natural light throughout. Situated on a generous 50 x 125' lot, this home features a beautiful backyard exclusive to main floor tenants. It is ideally located just minutes from Yonge Street, public transit, well-regarded schools, Mill Pond Park, Mackenzie Health Hospital, and local shopping, with quick access to Highways 407 and 404.Please note: The basement is not fully included in the lease. An apartment is separately occupied and has its own entrance and private laundry, ensuring privacy for both tenants. (id:56889)
Coldwell Banker The Real Estate Centre
Basement - 181 Ferris Road
Toronto (O'connor-Parkview), Ontario
Recently renovated. Located just steps from public transit, shopping, incredible parks & ravines. If you like the concept of living in the city in a community that doesn't feel like you're in the city, then this location is for you. The apartment is bright and spacious with an abundance of storage. Quiet and clean home offers plenty of natural light and your own in suite laundry. (id:56889)
RE/MAX Hallmark Realty Ltd.
Upper - 11 Bellefontaine Street
Toronto (L'amoreaux), Ontario
Welcome to 11 Bellefontaine Street, a charming and well-maintained 3-bedroom bungalow in the heart of Upper Scarborough. This inviting home features a bright, spacious living area, a functional kitchen with ample cabinetry, and generously sized bedrooms perfect for families or investors alike. Set on a quiet, tree-lined street, the property boasts a deep lot with a private backyard ideal for entertaining or future possibilities. Conveniently located near top-rated schools, TTC transit, shopping centers, and scenic parks, this home offers the perfect blend of suburban comfort and urban accessibility. Don't miss this rare opportunity in a high-demand neighborhood! (id:56889)
Exp Realty
Bsmt - 2 Kerrison Drive W
Ajax (Central), Ontario
Spacious and well-maintained 2-bedroom, 1-bathroom basement apartment available for rent in a quiet, family-friendly neighborhood of Ajax. This unit features a private separate entrance, a full kitchen, a bright living area, and two generously sized bedrooms with ample closet space. The bathroom is clean and functional, and the apartment includes private laundry for added convenience. Located near top-rated schools, parks, shopping centers, and transit routes, this is an ideal home for a small family or working professionals. One parking space is included. Tenants are responsible for 30% of the household utilities. (id:56889)
Century 21 Leading Edge Realty Inc.
63 Midland Avenue
Toronto (Cliffcrest), Ontario
Nestled in the heart of tranquil Cliffside Village, this charming brick bungalow boasts 3 generously sized bdrms that offer ample space for comfortable living. The bungalow sits on a sprawling lot measuring an impressive 50 feet x 157 Irregular feet backing onto Ravine providing a perfect retreat for anyone who values privacy. Upon entering, you will be greeted with a warm & inviting atmosphere, complete with hardwood floors. The sunroom is a delightful addition that offers extra interior space while allowing you to soak in the beauty of nature outside your window. The finished basement provides extra living space, allowing you to accommodate additional family members with a kitchen, bedroom, fireplace & 4pc washroom. Conveniently located near parks, TTC, Cliffside Plaza, and the iconic Scarborough Bluffs, this home is also within the coveted Chine Drive P.S. and R.H. King Academy school districts.** Lot size: 26.02 ft x 157.52 ft x 50.46 ft x 167.27 ft Irregular* (id:56889)
Century 21 Percy Fulton Ltd.
1 - 1600 Brimley Road
Toronto (Bendale), Ontario
Retiring Sale! The seller has successfully operated for over 30 years! Now A rare chance for you to own a well-established and very profitable custom souvenir wholesale business.Trusted by a large base of corporate and school clients, this business boasts strong sales, low overhead, high profit margins, and steady repeat orders. Located on a busy street in Toronto with low rent Supported by a team of skilled, reliable employees Easy to manage perfect for work life balance Owner retiring will provide trainings and support for transition truly exceptional opportunity! Pls do not go direct. Must book in advance (id:56889)
RE/MAX Elite Real Estate
233 - 580 Mary Street E
Whitby (Downtown Whitby), Ontario
Spacious, Updated 3-Bedroom Condo in Prime Whitby Location!Welcome to this incredibly spacious 1,252sqft single-level condo ideal for families, first-time buyers, or down-sizers seeking comfort, convenience, and value. This meticulously maintained 3-bedroom home offers tasteful updates throughout and an affordable monthly fee that includes water. Enjoy the outdoors from your sun-soaked, south-facing balcony, accessible from three separate walk-outs perfect for relaxing or entertaining - No balconies beside you & no neighbours below! The kitchen has been beautifully updated with stainless steel appliances and ample cabinetry for all your storage needs. The primary bedroom is a true retreat, featuring his and hers walk-in closets, while the renovated bathroom adds modern comfort. Two additional bedrooms provide flexible space for a growing family, guests, or work-from-home setups. All windows and exterior doors were replaced in Summer 2024, offering peace of mind and energy efficiency. Newly renovated laundry room (2025) just down the hall from the unit! Located within walking distance to downtown Whitby, you're just steps from shops, dining, and entertainment. Plus, enjoy easy access to HWY 401, 407, 412, as well as GO Transit and public transportation. Located within an excellent school district! This home is move-in ready, low-maintenance, and offers exceptional space and value. Don't miss your chance, this one wont last! (id:56889)
Royal Heritage Realty Ltd.












