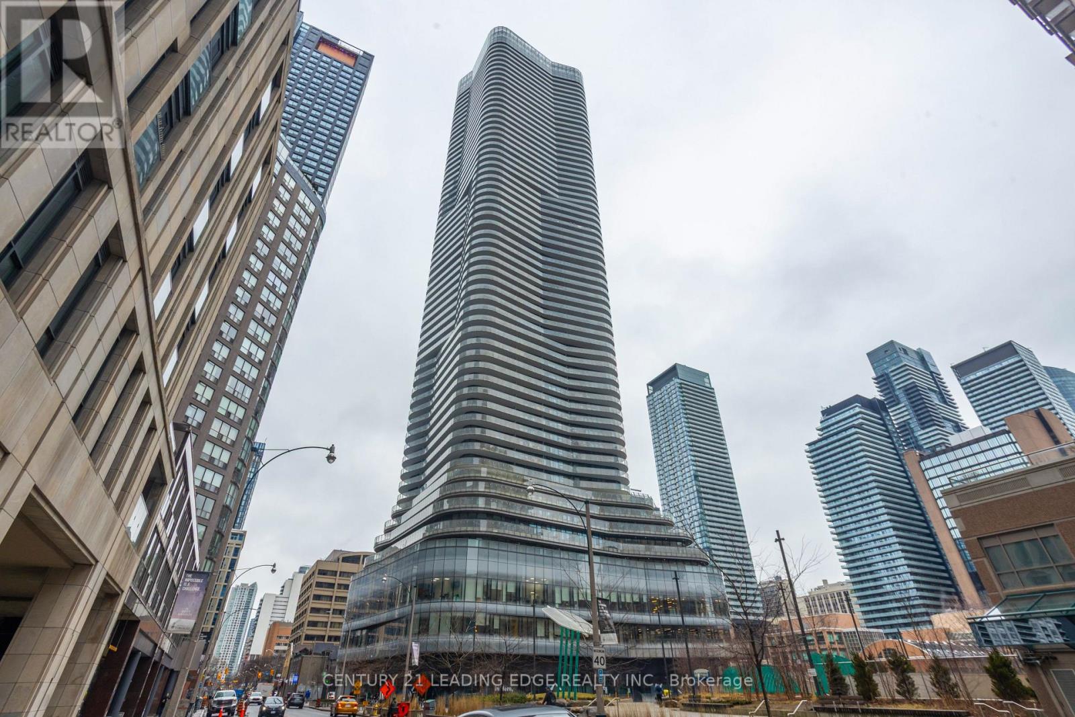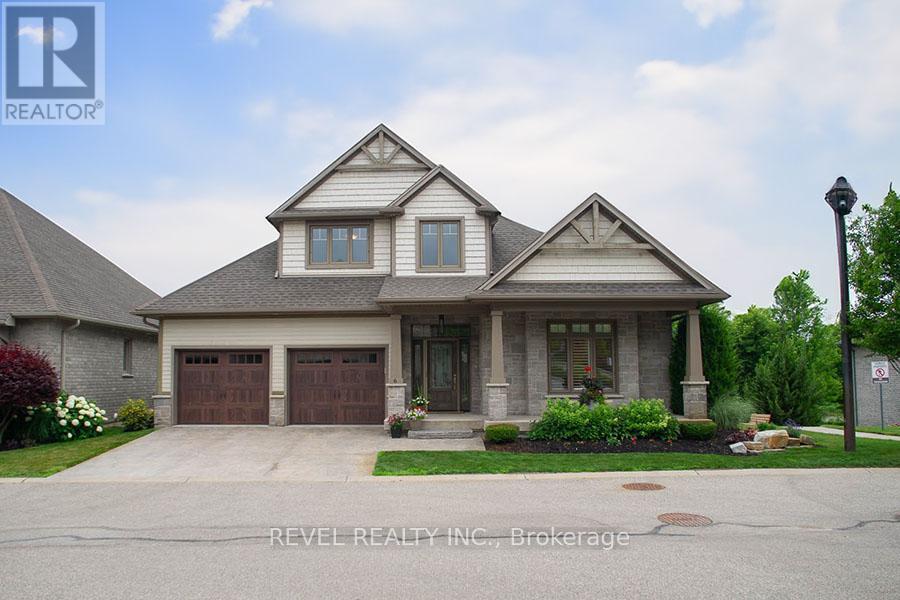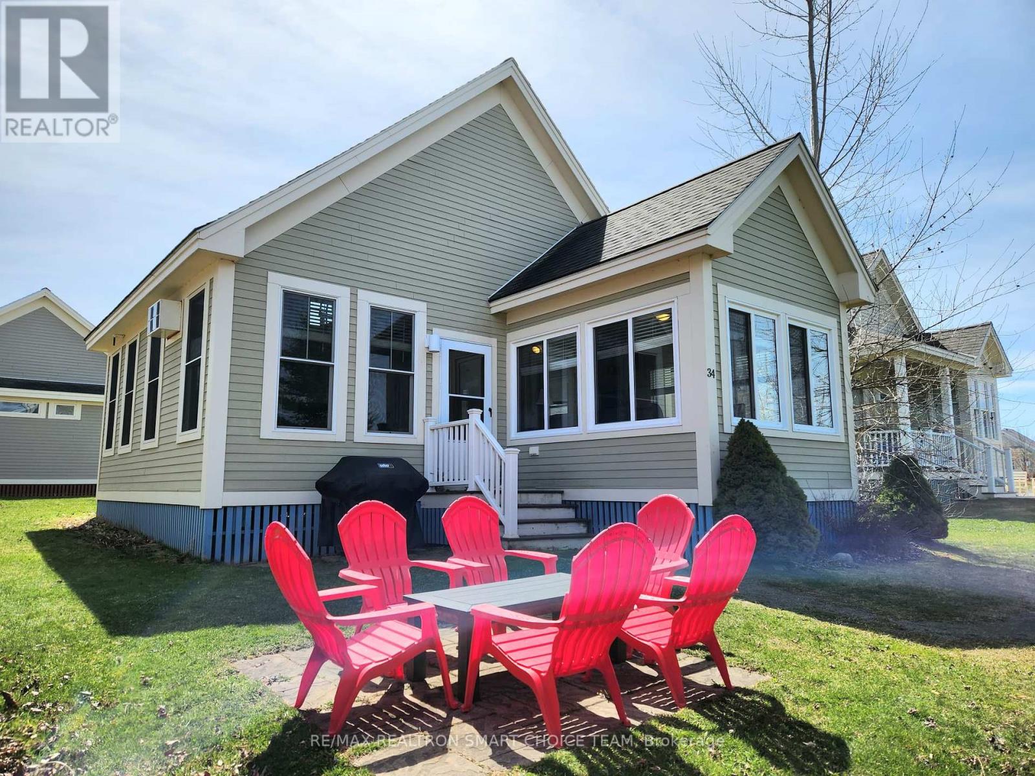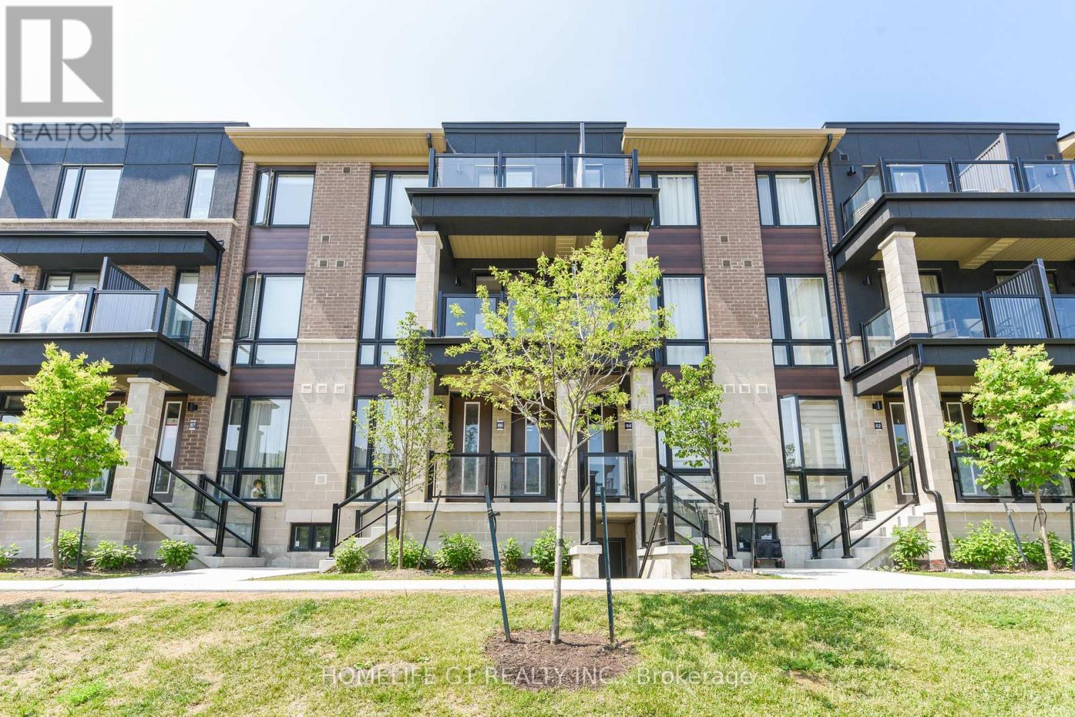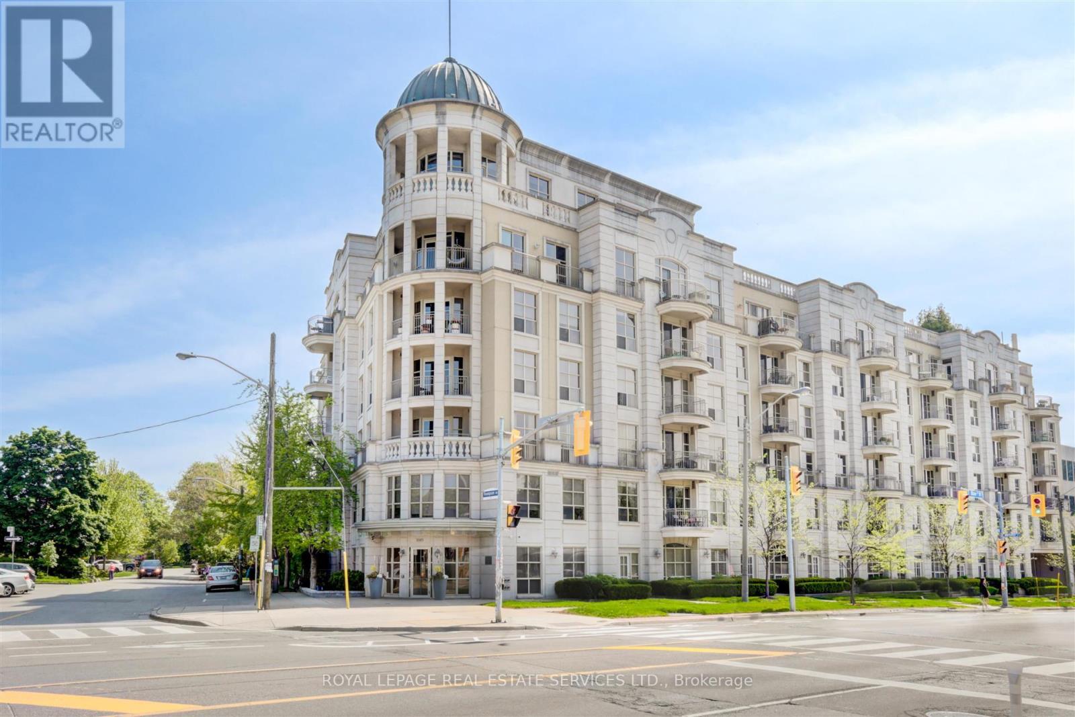3912 - 11 Wellesley Street W
Toronto (Bay Street Corridor), Ontario
Welcome To This Bright Open Concept Studio/Condo Located In One Of Toronto's Most Desirable Buildings Wellesley On The Park Condos. This Unit Features Lots Of Natural Light, Functional Living Space, Modern Natural Laminate Floors, Kitchen With Built In Appliances. Open Balcony With Unobstructed NE View Of the City. Building Amenities Include Indoor Pool, Gym, Yoga Studio, Party Room, Sauna, Bbq Area, Courtyard Garden, Pet Spa, & Much Much More. Enjoy Easy Access To The Subway, U of T, Ryerson University, Yorkville, Eaton Centre, Dundas Square, etc. This Unit Is A Must See To Be Appreciated! (id:56889)
Century 21 Leading Edge Realty Inc.
73 Birkshire Place
Sault Ste Marie, Ontario
Offered to the open market for the first time, 73 Birkshire Place is a crown jewel among local properties - arguably the most desirable lot in the city and a rare blend of privacy, prestige, and architectural excellence. Situated at the most private end of Birkshire Place, this 1.49-acre estate is nestled within a serene, park-like setting - a secluded sanctuary that feels worlds away yet remains in the heart of the city. This all-brick, two-storey residence offers over 4,000 square feet of finished living space, with a layout that blends luxury with livability. Inside, you'll find 4 bedrooms, 4.5 bathrooms, a main-floor primary suite, a sun-soaked eat-in kitchen, a beautiful sunroom, and refined finishes throughout. Expansive windows, many of which have been recently updated, fill the home with natural light and frame stunning views of the meticulously landscaped grounds. Outdoors, this property transforms into a resort-style oasis: lush, mature trees and curated gardens, custom full-stone/composite rear patio, large private gazebo and entertaining zones, and a fully automated 7-zone irrigation system. It's one of the finest examples of private, residential landscaping ever brought to market in Sault Ste. Marie. Beyond beauty, this home was engineered to the highest standard: 50-year shingles, 400 AMP service, 4-tonne central A/C, Trane high-efficiency furnace with humidifier and heat exchanger, Culligan water filtration system, newer well water pump, pressure tank, and valves, hardwired security system, 24kW Generac whole-home backup generator. Car enthusiasts and collectors will find a dream setup here: attached, heated triple garage with race deck custom flooring, two additional fully-wired detached garages, perfect for storing a prized car collection, recreational vehicles, or hobby space. This is more than just a home - it's a statement of legacy and lifestyle, built to endure, crafted with intention, and located on a piece of land that is, irreplaceable! (id:56889)
Exit Realty True North
308 - 251 Hemlock St
Waterloo, Ontario
Rare offering Sage 6 Condo - This well-maintained, fully furnished 2-bedroom, 2 bathroom condo offers close to 700 sqft (692) of thoughtfully designed living space and includes a private parking spot. Ideally situated just steps from Wilfrid Laurier University and the University of Waterloo, this unit is perfect for students, parents, or savvy investors. The unit is meticulously maintained and super clean, featuring modern kitchen with granite countertops, double sink, stainless steel appliances, including a refrigerator, range hood, microwave, and built-in dishwasher. The bright living room opens to a balcony through sliding glass doors, providing a comfortable space to relax. Additional highlights include a combined washer/dryer laundry machine (2024) and new paint (2024).The unit is vacant and move-in ready, offering excellent walkability to public transit, cafes, restaurants, and shopping. All utilities are included heat, water, air conditioning, internet, and existing furniture this apartment offers the ideal blend of comfort and accessibility (id:56889)
Bay Street Group Inc.
6 - 158 Willow Street
Brant (Paris), Ontario
Welcome home to the exquisite "Riverview" Community located in the charming town of Paris. This "Pinevest" Model built custom home offers 3+1 beds, 3 full baths, a fully finished WO basement & double car garage & offering unobstructed views of the River! The stone & shaker exterior is striking as you make your way into the home. The 2 storey ceiling height & 8 ft doors in the foyer sets the tone for this bright & airy space. The front of the home offers a bright bedroom w laundry & a full guest bath just steps away. The immense open concept floor plan offers wall-to-wall windows along the back of the home to maintain the serene waterfront landscape from almost every angle. There is also hardwood flooring, LED pot lights & a natural gas fireplace w culture stone - these are the high end finishes that you are looking for! The chef's kitchen is spectacular w modern bright shaker style custom cabinetry w crown moulding, engineered hardwood flooring & custom lighting. There is also an espresso island w pendant lighting, granite countertops & stainless steel appliances including a gas stove. The best part of all is the main level balcony offering the most perfect sunsets! Your main floor primary suite offers a walk-in closet & luxurious ensuite bathroom w a soaker tub, glass enclosed shower, double vanity w granite countertops. The heated floors are a wonderful feature and with access to the main floor balcony, this suite truly has it all! Make your way upstairs to find a second loft living space that offers office space or potential guest quarters with roughed in plumbing for potential additional ensuite. The walkout basement is fully finished & equipped w a wet bar, large rec room w natural gas fireplace, another bedroom & 3rd full bath. Utilize this space as your own home gym! POTL fee covers road/lights/landscaping/sprinkler system & garbage p/u. Enjoy life on the Grand w your private river access, and within walking distance to the bustling downtown Paris. (id:56889)
Revel Realty Inc.
34 Meadow View Lane
Prince Edward County (Athol Ward), Ontario
Your cottage getaway at East Lake Shores in Cherry Valley awaits! This beautifully maintained 2-bedroom, 2-bathroom with loft cottage offers the perfect mix of comfort and convenience. Work remotely, then unwind and enjoy the regions celebrated wineries, breweries, farm-to-table dining, festivals, and unforgettable sunsets by the beach. The cottage features a spacious master bedroom with a private 2-piece ensuite, a second bedroom with bunk beds, loft that has 2 single beds and a full guest bathroom. Located in a prime sought-after area of the community, short walk to family-friendly amenities including a pool, tennis and basketball courts, a playground, dog park, and more. Evenings are best spent in the pocket park, relaxing by the shared fire pit. A 10-minute stroll brings you to the private waterfront, adult-only pool, fitness centre, and restaurant. Included in the sale are all appliances, all furnishings, kitchen essentials, new A/C at loft (2024) and new vinyl floors installed (2024), Wi-Fi and more! (id:56889)
RE/MAX Realtron Smart Choice Team
107 - 833 Scollard Court
Mississauga (East Credit), Ontario
Large Condo Townhome with 3 Bedroom, 4 Washrooms and Finished Basement. One of the largest units in the community. 2317 sq.ft. of Living Space. (1708 Sq Ft Main+609 Sq Ft Basement). Separate Family Room. Huge Master Bedroom with 2 Walk-In Closets. Ensuite Bathroom has Shower and Soaker Tub. Main Floor Laundry with Maytag Washer&Dryer. Kitchen with Centre Island, Cooktop Gas Stove, Stainless Steel Appliances including Built-In Oven and a Breakfast Area. Hardwood Floors and Pot Lights on Main Floor. Combined Living and Dining. Large finished Basement with 2 piece Bathroom, which is large enough to accomodate shower/tub. Berber Carpets in Bedrooms and Basement. Entry from Garage to Basement/Main Floor. Low Condo Fees of $395.90.Located very close to Mavis and Eglinton. Short drive to Square-One, 403 and 401 Highways. Walk to Grocery store, Strip mall, Parks, Schools Transit etc (id:56889)
Ipro Realty Ltd.
30 - 511 Maple Grove Drive
Oakville (Fd Ford), Ontario
Now available in Oakville: the popular Toronto-born franchise Cluck Clucks Chicken & Waffles,offering a turnkey opportunity to take over a well-branded and recognized concept. Located just off the QEW, this unit serves a broad customer base with easy access for both locals and commuters. Known for its creative menu and comfort food appeal, this location benefits from strong sales and a loyal following in the area. The unit features a well-designed 1,383 sq ft layout with seating for 30 guests, a clean and modern interior, and efficient kitchen flow. The lease is $5,310 gross including TMI, with 5 + 5 years remaining, providing long-term security in a high-traffic corridor. The setup includes an 8-foot commercial hood, ample refrigeration,and everything needed to operate at full capacity. Franchise royalties are 6% + 2%, and full training will be provided by the head office to ensure a smooth transition. In addition to continuing the Cluck Clucks brand, this location also presents rebranding potential ideal for operators looking to bring in a new concept, cuisine, or franchise brand. Whether continuing with the signature chicken and waffles or introducing something new, this Oakville location offers flexibility, infrastructure, and a great value in a growing food market. (id:56889)
Royal LePage Signature Realty
215 Morden Road
Oakville (Wo West), Ontario
Stunning custom-built modern home designed by David Small located in West Oakville. This 2-storey, 5-bedroom, 3 + 2 bathroom residence spans over 4,000 square feet of above grade living space and has approx. $250,000 in recent upgrades. The grand foyer features 20-foot ceilings and large windows that allow natural light to flood the area. The open concept main level offers panoramic views and leads into the living area, also featuring 20-foot ceilings. Sleek designer kitchen is equipped with custom-made Scavolini cabinets, high-end Dacor appliances, a cooktop stove, and a large walk-in pantry. The spacious family room includes a gas fireplace and large sliding glass doors that provide access to the fully fenced private backyard, complete with an inground pool, basketball court, and entertainment area. The second level boasts a stunning primary bedroom with a 5-piece ensuite, double sinks, and a walk-in closet. Additionally, there are three more generous bedrooms; two of which share a 4-piece Jack and Jill bathroom, and another with ensuite privileges as well as a laundry room completing the second level. The fully finished lower level features heated floors, an impressive recreation room with a gas fireplace, a large gym, ample storage space, another bedroom, a 3-piece bathroom, a state-of-the-art theatre room, and a walk-up to the stunning backyard. The backyard has been meticulously landscaped and features a basketball court, fireplace, inground pool, inground sprinkler system, Lutron lighting system, and an entertainment area. Additional amenities include garage car lift, Scavolini closets, two furnaces, two air conditioners, Hunter Douglas motorized blinds, security film on all windows and a paved driveway accommodating up to six cars. Located within walking distance to several top schools, restaurants, Lake Ontario, coffee shops, and minutes from downtown Oakville, the QEW, and Appleby College. Do not miss the opportunity to own this exceptional home. (id:56889)
RE/MAX Aboutowne Realty Corp.
Bsmt - 100 Nipissing Crescent
Brampton (Westgate), Ontario
Newly renovated upscale legal basement at Dixie Rd/Bovaird Dr. 2 bedrooms, kitchen with brand new high end stainless steel appliances, full bath, living and dining room. Close to trinity commons, major highway and all amenities. Steps away from public transit. This unit also Includes separate laundry and separate entrance. Tenant to pay 30% of the cost of the utilities bill, provide full credit report, letter of employment, copy of recent pay stubs, references, first and last month rent, proof of tenant content and liability insurance. (id:56889)
Century 21 People's Choice Realty Inc.
951 Mctrach Crescent
Milton (Ha Harrison), Ontario
Brand New Modern 2-Bedroom Legal Basement Apartment Never Lived In! Be the first to live in this stunning, newly built legal 2-bedroom basement suite! Featuring a private entrance, modern kitchen with brand new appliances, in-unit laundry, and a spacious open-concept layout. Enjoy the comfort of a full washroom and 1 dedicated parking space. Perfect for a small family/Individuals (id:56889)
Executive Homes Realty Inc.
86 - 25 Knotsberry Circle E
Brampton (Bram West), Ontario
Experience upscale living in this beautifully crafted brand-new residence featuring 2 spacious bedrooms and 2.5 modern bathrooms. Designed with elegance and comfort in mind, the main floor boasts 9-foot ceilings and stylish laminate flooring throughout.The gourmet kitchen is a chefs dream, showcasing granite countertops, a sleek backsplash, double bowl stainless steel undermount sink, and a bright breakfast area with a walkout to a private balconyperfect for morning coffee or evening relaxation.The primary bedroom includes a luxurious 4-piece ensuite and its own private balcony. The second bedroom is generously sized with ample closet space. This home seamlessly blends modern finishes with functional designideal for both everyday living and entertaining. (id:56889)
Homelife G1 Realty Inc.
303 - 3085 Bloor Street W
Toronto (Stonegate-Queensway), Ontario
Exceptional SOUTH-FACING suite with views of garden, OVER 1,200 SQ/FT of bright, tranquil living space in highly desired boutique condominium building -- The Montgomery. Soaring ceilings, large windows and natural light highlighting serene views of the private garden and the fountain below. The thoughtfully designed layout includes a spacious KING-SIZED PRIMARY bedroom, complete with a luxurious four-piece ensuite featuring a deep soaker tub, large walk-in shower, a walk-in closet, linen closet and a sunny quiet south exposure. From the welcoming foyer, step into a well-appointed kitchen with stainless steel appliances, stone countertops and a breakfast bar. It seamlessly connects to the open-concept living and dining rooms and flexible den or formal dining area for large family occasions all enhanced by picturesque garden views. The 2nd bedroom is generously sized, offering a double closet, hardwood floors and another large window overlooking the peaceful gardens. Suite 303 exudes calm, comfort, and sophistication ideal for those looking to downsize without compromise. The Montgomery offers a true boutique lifestyle with 24/7 concierge and security, an exercise room, rooftop party room with expansive terrace, landscaped gardens and a barbecue area -- perfect for large celebrations or simply enjoying a sunset. Steps to shops, restaurants and amenities of The Kingsway and Memorial Pool & Healthclub, Brentwood Library and Royal York Subway Station. (id:56889)
Royal LePage Real Estate Services Ltd.

