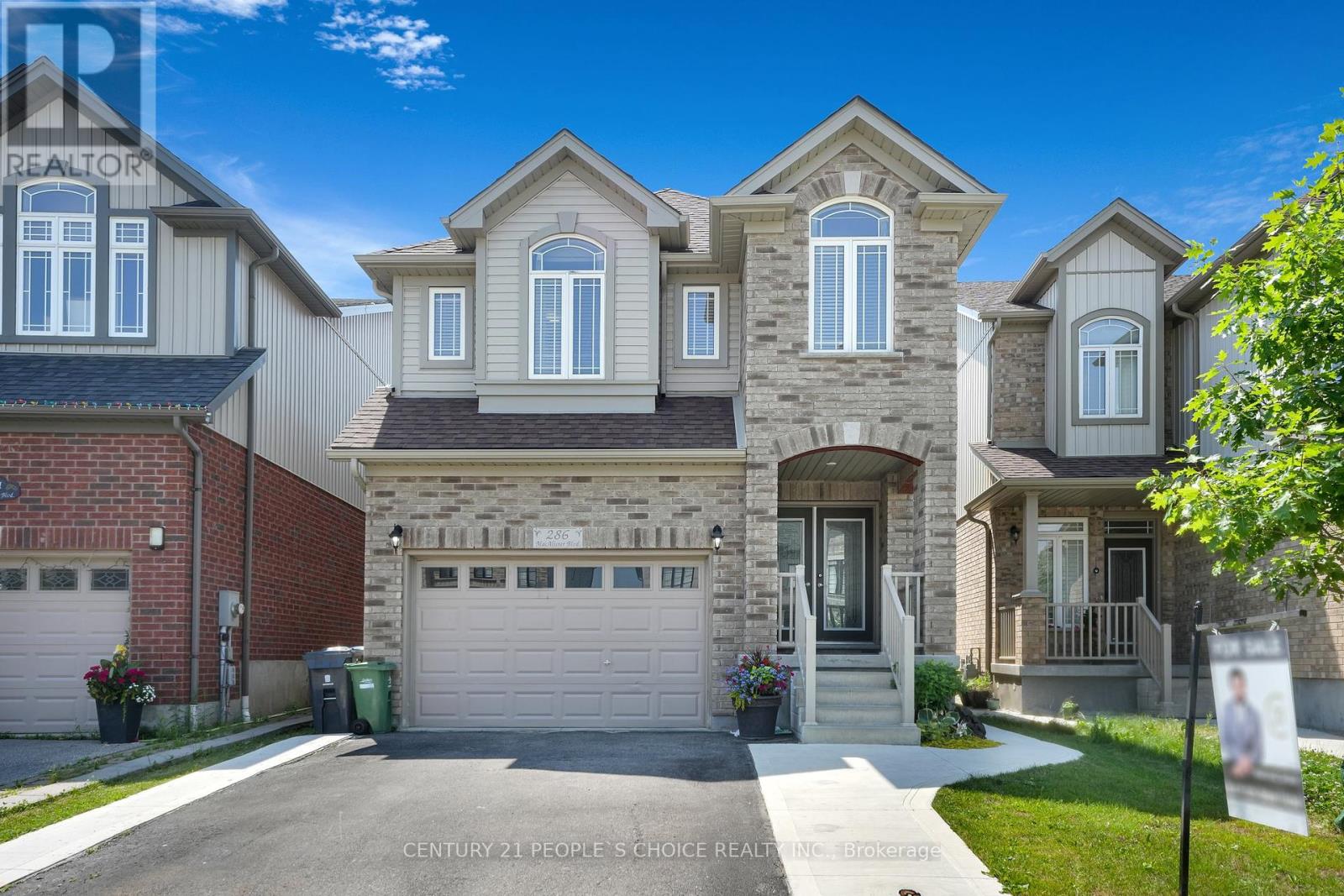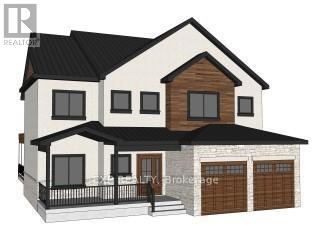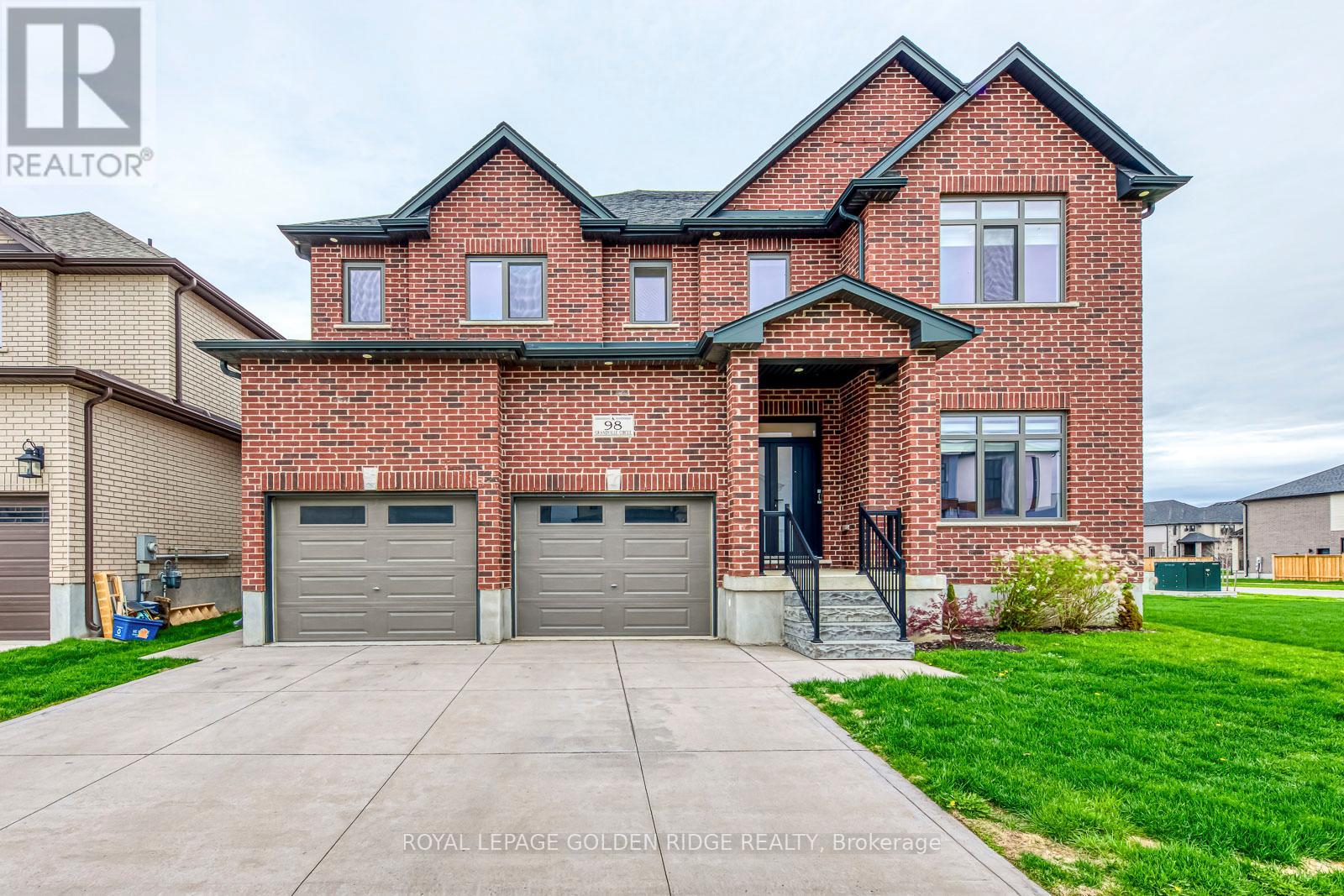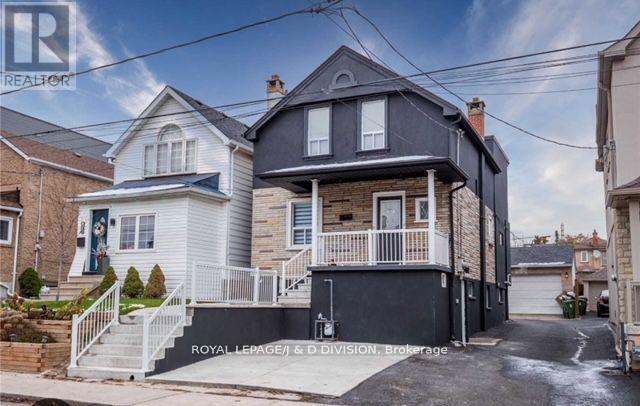286 Macalister Boulevard
Guelph (Kortright East), Ontario
Beautiful Detached home situated in a safe, family-friendly neighborhood within walking distance to Jubilee Park & Ecole Arbour Vista PS, and a (High School is under construction) A stunning Fusion built, 4 bedroom home situated in a highly sought after neighborhood surrounded by amenities! Luxurious 5pc ensuite featuring an oversized vanity with double sinks, deep soaker tub & separate tiled shower. There are 3 other spacious bedrooms with large windows &le closet space. 4pc main bath offers an enormous vanity & tiled shower/tub. Spacious living/dining room featuring hardwood floors, ample pot lighting & multiple windows allowing plenty of natural light to shine into the room. Beautifully eat-in kitchen featuring white cabinetry & high-end stainless steel appliances. There is a large breakfast bar with seating for casual dining or entertaining. Spacious dinette offers a beautiful light fixture & sliding doors leading to the spacious backyard. There is a main floor laundry room with plenty of storage space & access to the attached 1.5 car garage with partially finished basement with legally separate entrance. Close to Stone Rd Mall & University of Guelph, Easy access to Groceries, Restaurants, Shopping Centers, Banks and Fitness Center. Victoria Park East Golf Club is just 2min away from the location!!! (id:56889)
Century 21 People's Choice Realty Inc.
103 Miles Road
Hamilton (Broughton), Ontario
Luxury custom home to be built on premium treed country lot. Enjoy the peace and tranquility this home offers with all the amenities of city living just minutes away. Featuring transitional design with high-quality workmanship throughout. Work directly with the builder to choose your own finishes and make your dream home come to life! Upgrades available at reasonable prices. Builder is licensed by Tarion and new home warranty protection is included. (id:56889)
Exp Realty
424 - 75 Portland Street
Toronto (Waterfront Communities), Ontario
Experience the best of King West Loft living at Seventy5 Portland. This supersized 1-Bedroom + Den, 2-bathroom corner suite is where bold design meets unbeatable lifestyle. Relax , Unwind with almost 1,000SF of modern, open-concept space curated for both function and flair. Enjoy Soaring 9-ft exposed concrete ceilings, and south facing floor-to-ceiling windows that flood the home with natural light. White Modern Cabinetry, Hardwood Floors, Quartz Countertops & Full-sized Stainless Steel Appliances accent an Oversized, Kitchen Island that creates a stylish hub perfect for everyday living or effortless entertaining. Retreat to your king-sized Primary Bedroom, complete with a large walk-in closet and a luxurious 4-pieceensuite featuring a Soaker Tub and separate glass-enclosed shower. The versatile den with a full window offers the ideal flex space for a second bedroom, home office, gym or creative studio. Step out through the Double Glass Sliding Doors to your private south-facing terrace with gas BBQ hookup and City Views. This is the ultimate urban oasis where you can relax, entertain, and soak in the city skyline. Perfectly positioned in Toronto's thriving Fashion District, you're steps to King Street West, Victoria Memorial Square Park, Shops& Restaurants at The Well, Queen West, world-class dining, and even Billy Bishop Airport & Waterfront Trails. Parking, Locker and Bicycle Rack included...because true downtown living shouldn't mean making any compromises. Ready to elevate your lifestyle? Suite 424 isn't just a condo it's your next great chapter in life. See Video Tour for more. (id:56889)
RE/MAX Condos Plus Corporation
98 Grandville Circle
Brant (Paris), Ontario
Over 4500 Square Feet Of Living Space Built By Luxury Niche Builder Carnaby Homes On A Beautiful Corner Lot. This Home Features 4 Large Bedrooms, Media Rooms, Separate Office Space, Fully Finished Walk Out Basement Backing Onto A Beautiful Pond With No Rear Neighbours And A Separate Side Entrance! Stepping Inside.10 Feet Ceilings, High End European Windows And Doors And The Open Concept Layout. Walking Into Your Beautiful Two-Tone Kitchen With An Oversized Granite Countertop And All High End Oversized Appliances. Main Floor Also Includes A Separate Enclosed Kitchenette With A Full Sized Pantry And Office Space. Walking Upstairs Features 4 Bedrooms With A Full Bathroom In Each, 1 Media Room And Laundry! Walkout Basement Includes Full Upgraded Modern Kitchen With A Full Bathroom For Easy Living Or Entertainment. No RearNeighbours. Complete Privacy And Beautiful Views Of The Pond And Nature.You must have it. (id:56889)
Royal LePage Golden Ridge Realty
325 Simpson Avenue
Welland (Lincoln/crowland), Ontario
Welcome to 325 Simpson Avenue! Whether you're looking for your first home, an investment opportunity or the perfect family residence, this property offers endless possibilities. This well-maintained, very clean 4- bedroom home features a large, modern galley-style kitchen and convenient main-floor laundry. Its central location close to transit, parks, and greenspace only enhances its appeal. Just imagine owning a home with a pool and spacious backyard perfect for outdoor entertaining and relaxing with friends and family. Affordable and charming, this home won't stay on the market for long. Take the virtual tour or book your private showing today! (id:56889)
Exp Realty
3701 - 208 Enfield Place
Mississauga (City Centre), Ontario
Elevate your everyday in this sky high showstopper! Rarely offered floor plan with the best views in the building (southeast). Perched on the 37th-floor this 651 sq ft sun-drenched suite stuns with unobstructed, panoramic sunrise views of Lake Ontario, CN Tower and Downtown skyline. Soaring 9-ft ceilings and fully renovated with brand new stainless steel appliances, granite counters, stylish refreshed white kitchen, new laminate floors, zebra blinds, and walk-outs to an open balcony from both the bedroom and living areas. Washroom features new vanity and faucet. Owned locker and one underground parking, Ensuite security panel. Steps to Square One, dining, parks (inc. Kariya Park), Sheridan and Mohawk Colleges and a short 10 minute drive to UTM and proximity to transit/major highways (401,403,QEW) . This one checks all the boxes and then some. Bldg. offers lower maintenance fees and tons of amenities: pool/hot tub, sauna, gym, guest suites, EV car chargers, and a top floor rooftop penthouse lounge/party room with wrap around terraces. TURNKEY AND MOVE IN READY in highly walkable area! Pet friendly building! (id:56889)
Keller Williams Real Estate Associates
2212 - 260 Malta Avenue
Brampton (Fletcher's Creek South), Ontario
Welcome to the renowned DUO Condos in Brampton. This gorgeous 1 Bed + Den unit is located walking distance to Sheridan College, Shoppers world mall and Bus terminal for easy commuting. Perfect for working professionals, small family. Enjoy the convenience of 1 underground parking, in-suite laundry. Ideally located near Bramalea City Centre, Transit, parks, schools and major highway 410,401. With resort-style amenities including a rooftop patio with BBQs, outdoor dining, gardens, recreation space, and sun cabanas. Additional perks include an exceptional party room with chefs kitchen and lounge, state-of-the-art fitness centre, yoga studio, kids playroom, co-working hub, and meeting room. (id:56889)
Exp Realty
118 - 168 Sabina Drive
Oakville (Go Glenorchy), Ontario
Welcome to this beautifully updated 2-bedroom + den, 2-bathroom ground-level condo offering nearly 1,000 sq. ft. of thoughtfully designed, open-concept living in one of Oakvilles most desirable communities. Built by Great Gulf, this residence features 9-foot ceilings, tasteful modern upgrades, and a functional layout. The bright and airy living space flows seamlessly into a spacious primary suite with a private 4-piece ensuite. A second full 4-piece bathroom provides added convenience. The versatile den is perfect as a dining area, home office, nursery, or guest bedroom. Step outside to your oversized private backyard with direct access to the Oakville Trail System. The unit also includes 1 owned underground parking space, plus the option for a second surface space for only $50/month. Low condo fees cover air conditioning, heat, and water, and residents enjoy on-site amenities including a fitness centre and party room, just steps from your door. Situated directly across from many amenities and only minutes from Oak Parks vibrant shopping district, top-rated schools, restaurants, parks, and major highways (QEW, 403, 407), this location offers unmatched convenience and lifestyle. Lovingly maintained by the original owner, this rare ground-floor gem is move-in ready and checks every box. Your Oakville dream lifestyle starts here! (id:56889)
Real Broker Ontario Ltd.
Upper - 169 Chambers Avenue
Toronto (Keelesdale-Eglinton West), Ontario
Upper Level unit renovated (2024) with Stainless Steel Appliances (Gas Stove). Large Detached garage with one car parking, electricity and storage. 2 Car Tandem parking. Utilities included: Central Air, Hydro, Heat, Water and Garage. Outdoor space. Close to public transit, school, and shops. Well Maintained building. Coin Operated Laundry for the building. (id:56889)
Royal LePage/j & D Division
Bsmt - 931 Gardner Avenue
Mississauga (Lakeview), Ontario
Bright & Clean 1-Bdrm Basement Apt In Sought-After Lakeview Neighbourhood! Private Side Entrance & 1 Parking Included. Spacious Layout W/ Open Living/Dining Area, Full Kitchen, 3-Pc Bath & Large Bdrm. Walking Distance To Lake, Lakeview Village Waterfront Redevelopment, Transit, Schools, Shopping & Hwy Access. Ensuite Laundry For Personal Use. Ideal For Quiet Professional Or Student. Tenant Pays 33% Of Utilities. No Smoking. Pets Restricted. Avail Immediately. (id:56889)
Century 21 Atria Realty Inc.
3907 - 36 Park Lawn Road
Toronto (Mimico), Ontario
A must see beautiful 1-bedroom at the vibrant Key West Condos on the 39th floor. Unobstructed north facing view of the city and a little bit of lake of Ontario from the balcony. Walk out balcony from the living room. Modern open concept kitchen with beautiful finishes equipped with stainless-steel appliances. Minutes walk to the beach, park, marina and biking trails. TTC at your footstep. The building offers great amenities including gym, game room, party room, BBQ area. Perfect for young professionals. The unit comes with an underground parking spot. 24/7 concierge services. (id:56889)
Century 21 Heritage Group Ltd.
5 Greenleaf Crescent
Brampton (Brampton West), Ontario
Welcome to 5 Green Leaf Crescent, a great opportunity for first-time buyers seeking comfort, space, and exceptional value in a prime Brampton location. Nestled on a quiet, child-safe crescent, this well-maintained home is move-in ready and designed for modern family living. Featuring a Spacious, family-sized eat-in kitchen with built-in dishwasher, ceramic backsplash, and a convenient walk-out to the side yard perfect for casual meals and easy entertaining. Inviting "L" shaped living and dining room combination, offering a versatile open-concept space ideal for gatherings and relaxation. Upper level features a large primary bedroom with semi-ensuite access, plus two additional generously sized bedrooms and a bright 3-piece bath, plenty of room for the whole family. Finished lower level boasts a versatile recreation room, a dedicated office or storage room, laundry area, and a handy 2-piece bath. Landscaped lot with a fully fenced backyard, including two mature apple trees and inviting outdoor space for children, pets, and summer barbecues. Double driveway with elegant French curbs provides ample parking for multiple vehicles. Ideally located close to schools, parks, shopping, transit, and all essential amenities making daily life a breeze.This home offers exceptional value for the money, combining functional living spaces, thoughtful upgrades, and a family-oriented neighbourhood. Property Being sold in AS-IS condition. (id:56889)
Ipro Realty Ltd.












