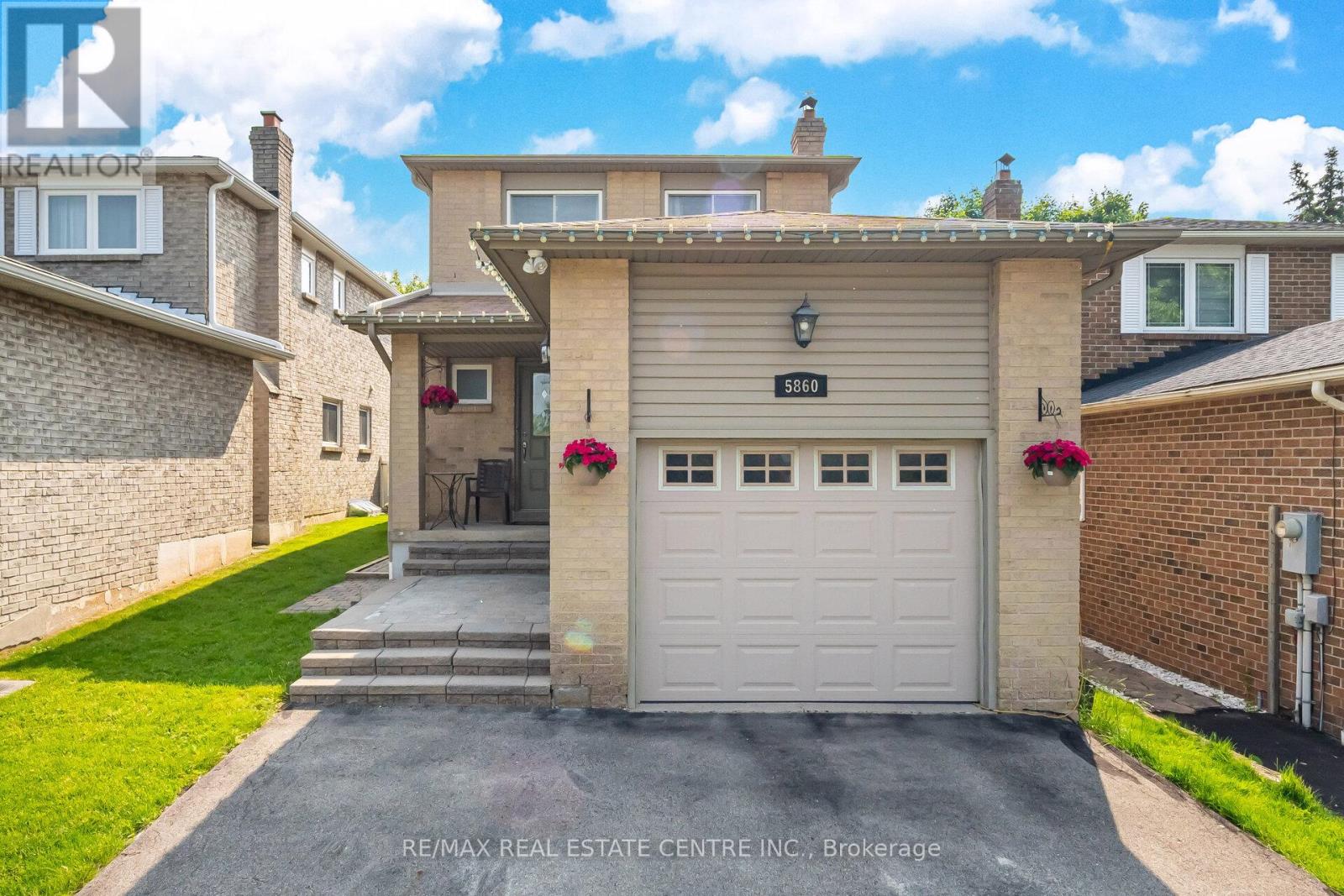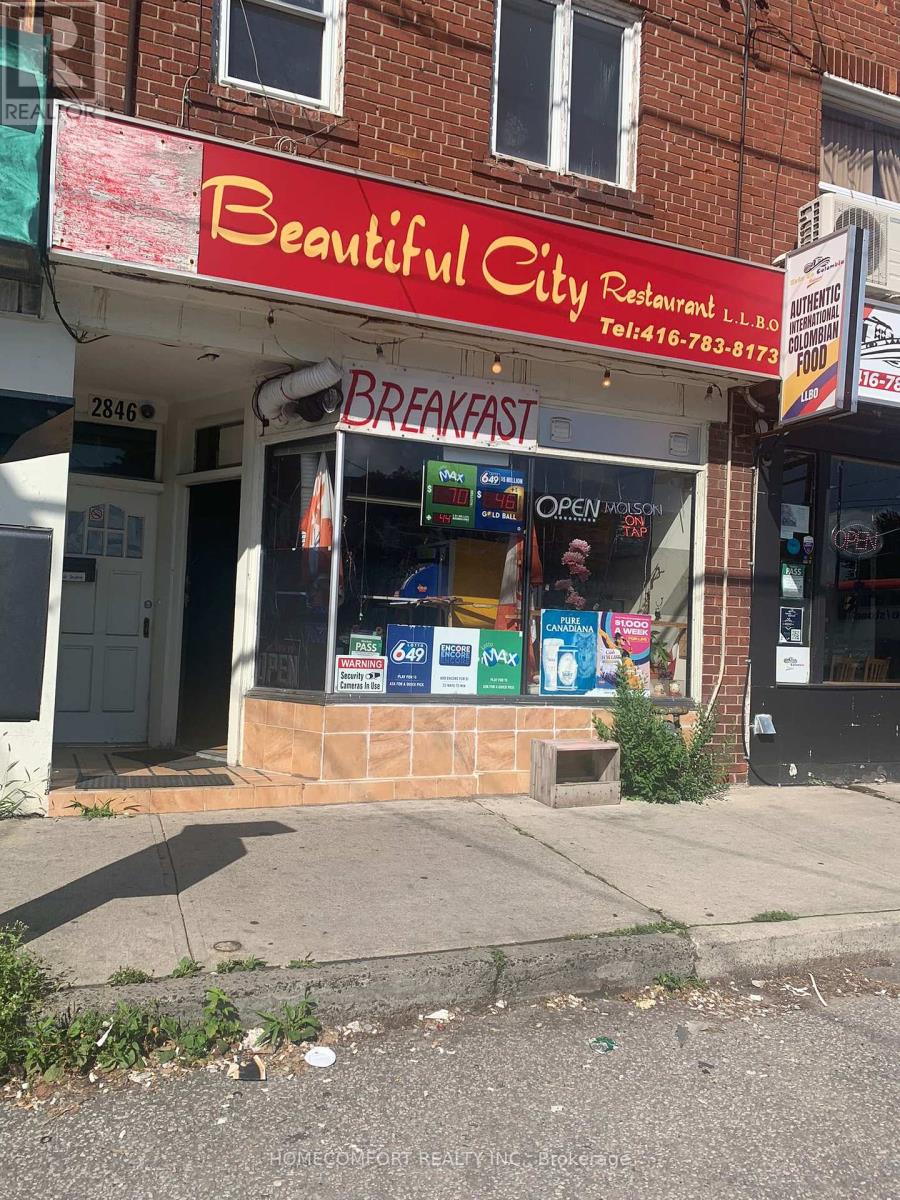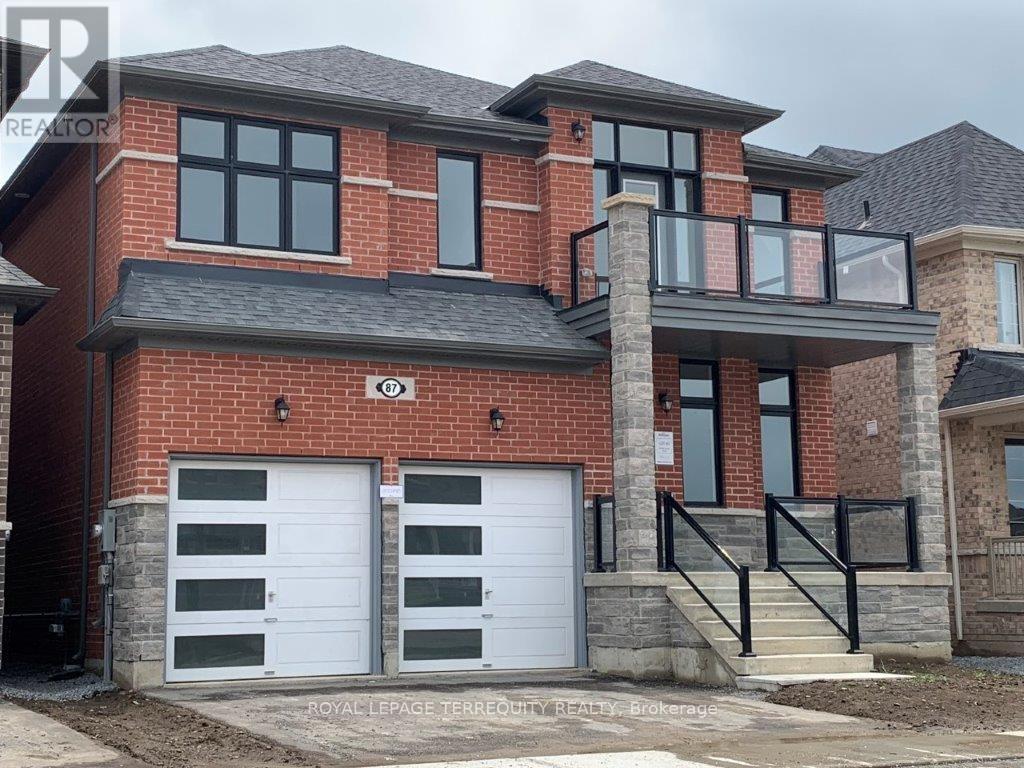309 - 1070 Sheppard Avenue W
Toronto (York University Heights), Ontario
Welcome to beautiful Metro Place Condos! This amazing 737 sq ft 1 bedroom + large den, 1 bathroom, suite has been freshly painted. The convenience of having a second washroom is undeniable. This immaculate suite offers 9 foot ceilings, upgraded flooring, and an open concept floor plan. An ideal space to call home. Large windows bring the sunshine and natural light right into the suite. Offers unobstructed south views and a private balcony. The kitchen has wrap around granite counters, plenty of cupboards, ceramic backsplash, newer stainless steel appliances, and breakfast bar. With the addition of sliding doors, the den could easily be utilized as a private work from home space or 2nd bedroom. The spacious bedroom easily accommodates a king sized bed and features a large walk-in closet and 4 piece ensuite. Its in ready, move-in condition. Location! Location! Location! Easy access to TTC, Sheppard West Station, the 401, York University, Downsview Park, Yorkdale Shopping Centre, Grocery, Shops, Costco, and much more! Amazing amenities including an indoor pool and sauna, theatre room, golf simulator, state-of-the-art gym, party room, 24 hour concierge, guest suites, and plenty of parking! (id:56889)
Century 21 Associates Inc.
5860 Shay Downs
Mississauga (Streetsville), Ontario
Nestled in a quiet, family-friendly neighbourhood, this stunning detached brick home offers the perfect blend of comfort and convenience. Featuring hardwood floors throughout the main and second floors, the open-concept layout seamlessly connects the spacious living, dining, and family rooms-ideal for both everyday living and entertaining. The modern kitchen is a chef's dream with sleek cabinetry, granite countertops, a pantry, stylish backsplash, and built-in appliances. Enjoy the glow of pot lights throughout and an updated powder room on the main floor. An elegant oak staircase leads to the second floor, where you'll find three generous bedrooms. The primary suite boasts his and hers closets and a private 3pc ensuite, while the updated main bath includes double sinks. The finished basement expands your living space with a large rec room featuring a built-in wall unit, a kitchenette, and a full 3pc bath-perfect for extended family or entertaining. Step outside to your oversized, private, and beautifully landscaped backyard with a wood deck-ideal for summer gatherings. Located steps from top-ranked Vista Heights School, Streetsville GO Station, scenic parks, shops, cafes, Turney Woods and easy access to highways 401, 403, and 407. This is the one you've been waiting for-move-in ready and in one of Mississauga's most sought-after communities! (id:56889)
RE/MAX Real Estate Centre Inc.
2846 Dufferin Street
Toronto (Yorkdale-Glen Park), Ontario
Well established restaurant for sale in busy area, close to Yorkdale MALL, Facing dufferin st with Liquor license capacity 53 person, Net Rent $2800 plus TMI (around $1000 monthly). lease term 5 years plus 5 years option to renew. must see (id:56889)
Homecomfort Realty Inc.
603 - 95 Dundas Street W
Oakville (Go Glenorchy), Ontario
Gorgeous 2-Bedroom 10-Foot Ceilings Penthouse Offering 932 Sq Ft Of Living Space, 2 Parking Spots And 1 Locker Included. $40K Spent In Upgrades! Upgraded Kitchen Appliances, Kitchen Cabinets And Quartz Countertops. Potlights In Master Bedroom, Second Bedroom And Living Room. Amenities Included, Rooftop Terrace With Bbq And Dining Area, Courtyard, Social Lounge, & Fitness Centre. Visitor Parking. Just Mins To Major Highways, New Hospital, Go Train, Shopping & Downtown Lakeshore! (id:56889)
Sutton Group Quantum Realty Inc.
515 - 1830 Bloor Street W
Toronto (High Park North), Ontario
Welcome to this bright and efficiently designed 1-bedroom suite offering a smart open-concept layout with no wasted space. Featuring 9-foot smooth ceilings, large windows that fill the space with natural light, and mirrored closet doors, this unit is both stylish and functional. The modern kitchen comes equipped with stainless steel appliances and a convenient center island, perfect for cooking and entertaining. Residents enjoy access to a wide array of exceptional amenities, including a fitness centre, sauna, party and meeting rooms, theatre room, billiards lounge, rock climbing wall, and outdoor terrace space. Ideally situated just steps from High Park Station and surrounded by local restaurants, cafes, shops, and the natural beauty of High Park, this home offers the perfect blend of urban convenience and outdoor charm. (id:56889)
RE/MAX Plus City Team Inc.
624 - 15 James Finlay Way
Toronto (Downsview-Roding-Cfb), Ontario
*** MOTIVATED SELLER**** Location Location Location...........Stunning 1 Bedroom Condo Located Walking Distance To Almost Everything** This Beauty Has All You Need To Enjoy Your New Home. Open Concept Kitchen, Livingroom and Dining*** Kitchen Comes With All Stainless Steele Appliances, Granite Countertop With Flush Bar, Over The Range Microwave, Undermount Double Sink. Walk Out To The Terrace From The Livingroom.... Where You Can Create Wonderful Summer Memories While Enjoying Great BBQs. Large Bedroom With Mirrored Full Length Closet Doors. Full Washroom With Tub *** In-Suite Laundry***** Come And Fall In Love**** (id:56889)
Century 21 People's Choice Realty Inc.
1372 Division Road E
Severn, Ontario
INDULGE IN LUXURY ON 2.1 ACRES WITH SHARED OWNERSHIP OF A LAKE & BREATHTAKING VIEWS! Enter a realm of unrivalled elegance and awe-inspiring beauty! This jaw-dropping executive bungalow, set on 2.1 private acres, offers an extraordinary lifestyle with shared ownership of a human-made lake and 32 surrounding acres. The lake is perfect for swimming, stand-up paddleboarding, kayaking, winter hockey, or skating while stocked with smallmouth bass. Just moments from Simcoe County Forest trails, snowmobile trails, skiing, and outdoor adventures are at your doorstep. The curb appeal is simply unmatched, from the striking stone and board-and-batten exterior to the lofty peaked rooflines. Inside, nearly 4,600 finished square feet of open-concept living space showcases expansive lake views through large windows, highlighted by exquisite Brazilian cherry flooring and elegant tray ceilings with pot lights. The heart of this home is the high-end chef's kitchen, with granite countertops, top-tier appliances, an abundance of cabinetry, and a large island with seating. The spacious primary bedroom features a private deck, a walk-in closet, and a luxurious 5-piece ensuite. The custom, one-of-a-kind wrought-iron staircase gracefully leads to the walkout basement, where you'll find radiant heated floors, a spacious rec room with a bar area, three bedrooms, an indoor spa/hot tub room, and a full bathroom. Step into the 3-season Muskoka room for the ultimate in relaxation and entertaining. A triple car insulated and heated garage with high ceilings, a circular driveway with ample parking, and significant updates like newer shingles, A/C, and a boiler hot water tank for radiant heat make this a truly exceptional property. Live the life you've always dreamed of in a home that has it all! (id:56889)
RE/MAX Hallmark Peggy Hill Group Realty
Bsmt - 22 Pagehurst Court
Richmond Hill (Harding), Ontario
FULL FURNISHED!!! Newly Renovated Bright & Spacious Basement For Lease. Central Richmond Hill Location! Beautiful Professionally Finished 2 Bedroom Plus A 3-Pc Bath & Full Kitchen. 2 Parking On Right Side Of Driveway, Separate Entrance, & Ensuite Washer. Approximately Over 1000 Sq Ft Of Living Space. Laminate Flooring Throughout & Pot Lights Galore. Meticulously Kept & Professionally Cleaned. Walk To Yonge St.& Hill Crest Mall. Quiet Child Safe Court Yet Close Proximity To All Amenities: Public Transit, Big Chain Grocery Stores, Restaurants, Shopping,Churches, Go Train, T&T Supermarket, Parks (id:56889)
RE/MAX Elite Real Estate
601 - 1 Uptown Drive
Markham (Unionville), Ontario
Luxurious River Park - Uptown Markham Stunning 1 Bedroom Unit At Prestigious Location (Birchmount & Hwy 7). 9 Ft Ceiling. Bright East View & Spacious Layout. Modernly Designed Kitchen With Stainless Steel Appliances & Granite Counter Top. 24 Hrs Concierge With Great Facilities. Steps To Grocery, Banks, Shopping & Public Transit. Minutes To Highway 404/407. Move In & Enjoy! (id:56889)
Jdl Realty Inc.
2205 - 7171 Yonge Street
Markham (Thornhill), Ontario
Stunning Unobstructed Panoramic View. Quality Plank Laminate Flooring Throughout. Well Designed Layout with 595 Sq Ft Plus 80 Sq Ft Balcony. Granite Counter, Stainless Steel Appliances, Built In Microwave, Undermount Sink, High End Cabinetry, Laundry Room With New Washer and Dryer, Subway Tile Backsplash, Nine Foot Ceilings, Underground Parking Spot that Connects to all the World On Yonge Shops including a Grocery Store. Fantastic Location with Easy Access to the TTC, Highways, Shoppping and Restaurants. Large Window for Expansive View. Spacious Walk In Closet. Very Well Run Corporation. Great Gym, Guest Suites and Indoor Pool. (id:56889)
RE/MAX Hallmark Realty Ltd.
35 Blackforest Drive
Richmond Hill (Oak Ridges), Ontario
Beautiful side split bungalow in the heart of Oak Ridges & Lake Wilcox Richmond Hill for lease, 4 plus 2 bedrooms with 2 renovated kitchens, over looking huge 100x150 lot, backing in to Oak Ridges Park. This house provides a serene setting in the most desirable and sought after area of Black Forest & Rosegarden area. Open concept layout seamlessly connects the dining & living area. Lower level renovated kitchen, washroom and 2 extra bedrooms in lower level. Ensures privacy for extended family members. Trail walks & leisurely walks in the park. A backyard oasis with expansive new deck & verandah, new jacuzzi, all windows and doors European style metal rolling security shutters, solid oak bar w/2 chairs, garden shed, awning. (id:56889)
RE/MAX Crossroads Realty Inc.
87 Big Canoe Drive
Georgina (Sutton & Jackson's Point), Ontario
Welcome to this elegant home situated in a quiet setting in close proximity to lake and many beaches, scenic trails. This stunning 4 bedroom boasts 3,088 Sq Ft with modern elevation, covered porch, 2nd floor balcony and walk out basement built by Ballymore homes. Owner paid over $200K on interior upgrades and $85K builder's premium ravine lot overlooking into the forest, owner upgraded approx. 10'-0" ceiling height in main floor with 8'-0" high exterior front door/rear patio door, windows with transoms, 8'-0" high interior doors, 8'-0" high flat archways and smooth ceiling in all main floor rooms, upgraded approx. 9'-0" high walk out basement with high windows, upgraded 4 3/8" smooth stained hardwood flooring in great room, dining room, main hall, library and upper hall, upgraded stained stairs/railings, waffle ceiling in great room with pot lights, coffered ceiling in dining room, upgraded cabinetry in kitchen/pantry, upgraded floor tiles in kitchen/breakfast, foyer and powder room, upgraded 3cm quartz countertop in kitchen with full height quartz backsplash, cabinets with clear glass doors, waterline for fridge in the kitchen, gas line to stove in kitchen, upgraded floor tiles, tub and shower wall tiles, upgraded quartz counters with undermount sinks in all bedroom washrooms, additional bank of drawers between sinks in primary bedroom, upper cabinets in laundry, floor drain in laundry room, rough-in for washroom plumbing in basement, backwater valve at basement drain. Located near both elementary and high schools, as well as an arena and curling rink. Close to nearby plazas for food joints, Shoppers, Home hardware, banks and grocery stores. Recreational bike trail at the back of property. (id:56889)
Royal LePage Terrequity Realty












