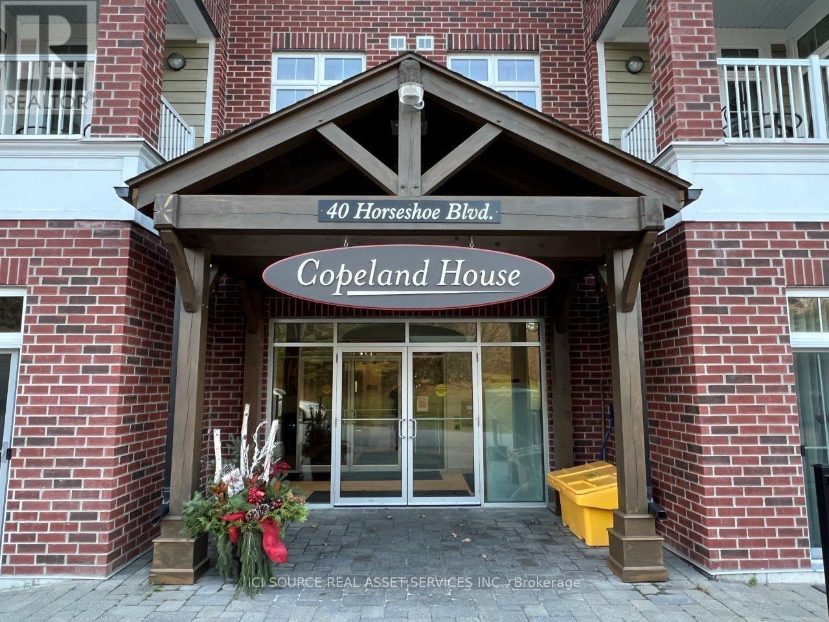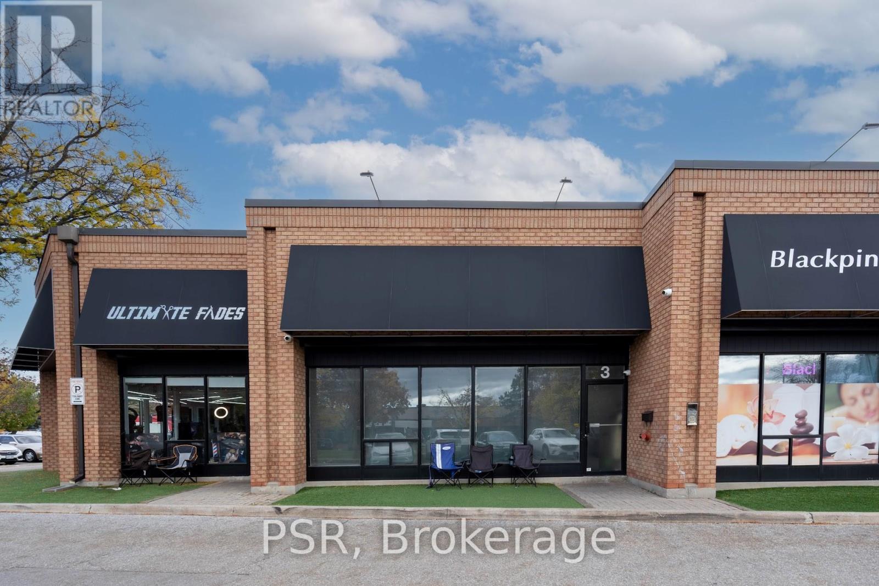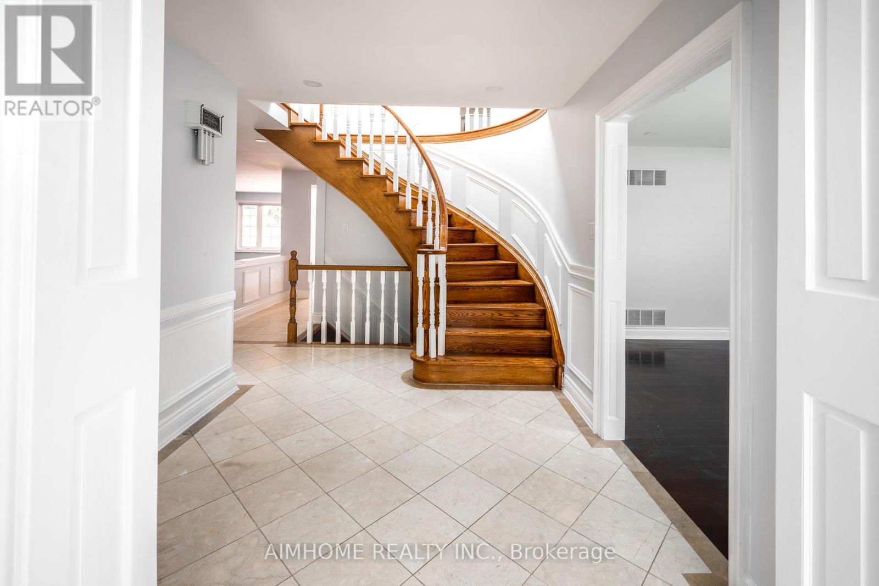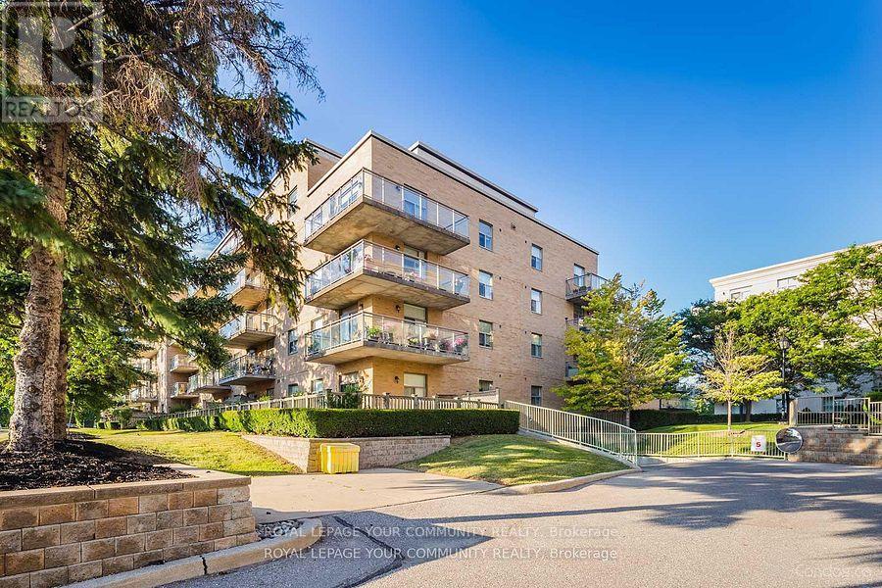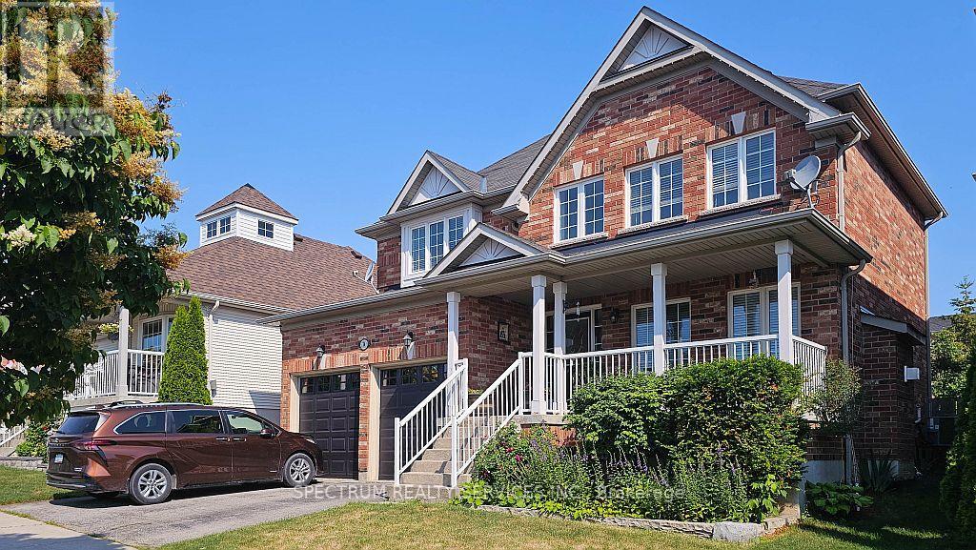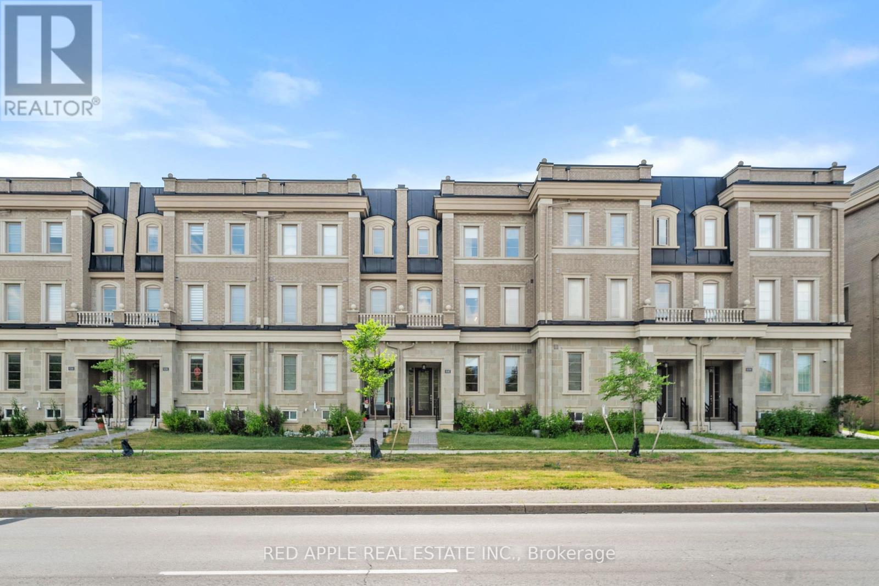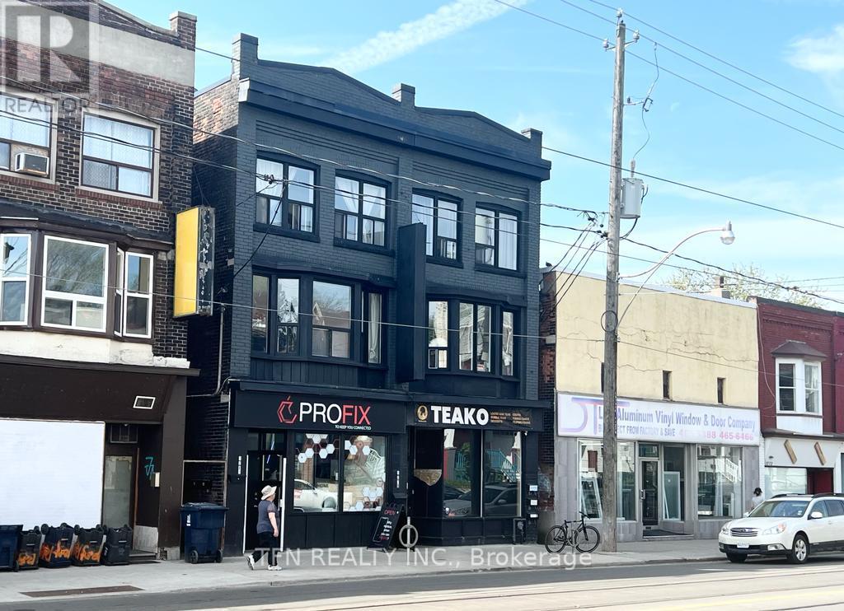209 Arlington Avenue
Toronto (Humewood-Cedarvale), Ontario
Spacious. Versatile. Perfectly Located. Welcome to 209 Arlington, a purpose-built duplex offering endless possibilities in the heart of St. Clair West. This generously sized, light-filled home features two spacious 2-bedroom units, perfect for multi-generational living, co-ownership, or a fabulous single-family conversion. The upper unit has been beautifully renovated, showcasing a full chefs kitchen with high-end appliances, sleek cabinetry, and plenty of prep space, ideal for cooking and entertaining. The open-concept living and dining areas are airy and inviting, while the spa-like bathroom provides a luxurious retreat. A second bedroom and a separate home office add flexibility for families or professionals working from home. The main floor unit offers its own bright and functional layout with great potential for customization or income generation. The expansive lower level offers the opportunity to expand living space even further, create a rec room, gym, additional bedrooms, or a separate suite. Set on a charming, tree-lined street in one of the city's most vibrant and sought-after neighbourhoods, this home is just steps to Wychwood Barns, top-rated schools, parks, transit, and the unbeatable shops, cafés, and community spirit of St. Clair West. Whether you're looking to live in one unit and rent the other, buy with a friend or family member, or renovate into your forever family home, 209 Arlington is the rare opportunity with flexibility to match your vision. (id:56889)
Royal LePage Signature Realty
23 Sovereign's Gate
Barrie (Innis-Shore), Ontario
Luxurious 3-Bedroom Home w/ In-Law Potential & Walkout Basement. Spacious family home offering comfort & sophistication. Walkout bsmt w/ large windows, rough-in kitchen & bath. Ideal for in-law suite or sep unit. Maint-free composite decks on both levels w/ tempered glass railings. Iron side yard gates. Porcelain flrs on main; hwd in living, dining & upstairs. 3 Walkouts: primary suite, great rm & bsmt. Grand foyer w/ soaring ceiling & hwd staircase. Eat-in kitchen w/ granite counters, SS appl & ample cabinetry. Great rm features custom stone gas FP & walkout. Sep dining + formal living rm. Main flr powder rm & laundry w/ access to dbl garage. Upper level has 3 bdrms incl oversized primary w/ W/I closet, dbl vanity ensuite, sep tub/shower & private deck. South-facing w/ no rear neighbours, privacy, breezes & open views. Upgrades: Premium Lot w/ Panoramic Views, Gas line to outside Rear Patio, Cold Cellar, Steel Roof, 96% High-Eff Gas Furnace, Owned Water Heater, Composite Decking, Iron Gates, Porcelin & Ceramic Tile, Flagstone Patio, Dbl garage w/ power opener and Side Garage Door. Prime Location: Backing onto Hewitt's Creek PS & Sandringham Park. Easy access to GO Station & Hwy 400.Approx. 2,300 sq.ft. above grade (excl bsmt). (id:56889)
Sutton Group Incentive Realty Inc.
405 - 40 Horseshoe Boulevard
Oro-Medonte (Horseshoe Valley), Ontario
You will love this turnkey Slope Side Furnished Condo in the new modern building. Welcome Home to Horseshoe Resort & Copeland House! This lovely condo apartment features a beautiful Direct View of the Ski Hills and is located on the Last Floor which offers more privacy and a quiet & peaceful environment. This unit comes with dedicated UNDERGROUND Parking. For second car the Additional Parking is available at rear of building in the gated Parking Lot Area Reserved only for the Owners of the Copeland House. Stainless Steel Appliances (fridge, stove, dishwasher, built-in microwave), Granite Counter Tops Throughout, 9 Foot Ceilings, Air Conditioning, and a Gas Fireplace to keep things comfortable year-round. The nice Walkout Balcony from both the Master and Living Room overlooks your private gated parking and comes with a truly spectacular sunset each night. Storage Locker, Bike Storage in building. Laundry in the Unit. Walking distance amenities include: skiing, snow tubing, hiking and bike trails, zip lining, golf courses, water activities, spa, restaurants, entertainment, with access to the gym and pools. 400 Highway Access and a grocery store 5 Minutes Away. *For Additional Property Details Click The Brochure Icon Below* (id:56889)
Ici Source Real Asset Services Inc.
52 Patton Road
Barrie (Painswick North), Ontario
52 Patton Road is a beautifully updated detached home, sitting on a deep, grassy lot in a desirable pocket of South Barrie. This stylish three-bedroom, two-bathroom house blends contemporary finishes with everyday comfort across an open-concept floor plan. The main floor is anchored by a bright kitchen with plenty of counter space, cabinetry, a breakfast bar and a dining area all visible from the living room, which is perfect for entertaining friends and family or enjoying a relaxing movie night in. Step through the sliding patio doors onto the expansive deck to lounge under the gazebo or soak in the hot tub after a long, gruelling week. The second floor provides three large bedrooms, including a very spacious primary bedroom with a built-in closet system to help keep life clutter-free. Two additional bedrooms at the back of the house are ideal for children and guests alike, with a spa-inspired four-piece bathroom situated in between. Downstairs, you will find a finished basement that can serve many purposes a playroom, rec room, exercise area, guest suite the list goes on. A home office has also been constructed, offering two designated desk spaces next to the second full bathroom to save running upstairs in the middle of a genius workflow. With its family-friendly atmosphere, Painswick North is well-connected to the nearby schools and parks, making it an attractive area for those seeking a suburban lifestyle without sacrificing urban conveniences. Close to the Barrie waterfront, athletic clubs and Park Place Barries premier shopping destination, featuring a lineup of North Americas most desirable retailers. Quick access to Highway 400 connects you to the GTA and the rest of Simcoe County. (id:56889)
Engel & Volkers Toronto Central
3 - 190 Marycroft Avenue
Vaughan (Pine Valley Business Park), Ontario
Introducing A Versatile Commercial Unit Ideal For Small Businesses! Enjoy The Bright, Open-Concept Space With A West-Facing View, Perfect For Natural Light Lovers. Zoned As EM1, It Accommodates Various Uses, From Service-Oriented Ventures To Commercial Offices. Affordable And Spacious, It's Tailored For Startups Or Expanding Enterprises. Currently Configured As Offices With Small Meeting Rooms And A Welcoming Reception Area, It Offers Flexibility To Suit Your Needs. Seize This Opportunity For Your Business To Thrive In A Dynamic Environment! **EXTRAS**PLUS - Square Footage of the Mezzanine (300 SQ FT APPROX) (id:56889)
Psr
9 Jill Court
Markham (Markham Village), Ontario
Fully Upgraded Absolutely Stunning And Breathtaking Inside Out. Location, Location! Walking Distance To Stouville Hospital, Minutes To 407/ Hwy7. This Home Has A Gym Room, Sauna, Jacuzzi, Athletic Size Swimming Pool, Marble Countertops And Floors, Pantry, Second Kitchen In The Basement , Bar And Entertainment Area, Fireplace, Dining Room, Family Room, Living Room, Gazebo, Cabana, Garden For Fruit And Vegetables And More. (id:56889)
Aimhome Realty Inc.
109 - 2502 Rutherford Road
Vaughan (Maple), Ontario
Welcome to Villa Giardino and its European-inspired lifestyle. This residential complex is proud of having a fantastic Management Team that you can rely on. It also offers a variety of On-Site Amenities and Facilities, including abundant Visitor Parking, a Variety Store, a Hair Salon, an Esthetician, a Pharmacy, a Medical Clinic, a Gym, a Games Room, a Library, a fully equipped Fitness Center with Whirlpool and Group Classes, Evening Social Events, Bocce Courts, a Party Room, and an Espresso Bar where residents can start their day indulging in a complimentary espresso coffee or cappuccino. Private Bus To Weekly Shopping, Place of Worship And Monthly Casino Visits And Much More. As soon as you step inside your unit, you will be immediately captivated by the abundance of natural light. The large windows create a warm and inviting ambiance, while the open-concept design allows for seamless flow between the living areas, creating an inviting atmosphere. This highly desired ground floor unit boasts 9'-5" ceilings! Walk-out to your private large patio with garden and enjoy taking care of your favourite plants and flowers. Maintenance fees includes all utilities, water, hydro, heat, air conditioning, internet, cable and telephone land line, ensuring truly worry-free living. Please note: some photos have been digitally staged. (id:56889)
Royal LePage Your Community Realty
74 Ian Drive
Georgina (Keswick South), Ontario
This exceptionally well-maintained and charming home features 3 spacious bedrooms and 3 bathrooms, including a fully finished basement-truly a testament to pride of ownership. Located in a highly desirable, family oriented neighborhood, the property offers convenient access to local amenities such as shops, restaurants, banks, schools, medical centers, and fitness facilities. It is just minutes from Highway 404, the GO Station, Cook's Bay, Miami Beach, Young's Harbor Park, and an abundance of parks and bike paths. The home boasts a thoughtfully designed and generously sized layout. The primary bedroom includes a custom closet organizer and a luxurious 5-piece ensuite with a steam shower, heated floors, and a heated towel rack. Recent updates include a new washer, dryer, fridge, stove, upgraded toilets, a steam room, and an electric vehicle charger-making this home truly move-in ready. Elegant hardwood flooring spans the entire home, enriching its warm and welcoming ambiance. The modern kitchen features an upgraded touch-activated faucet, a water filtration system, and opens to a private, beautifully landscaped backyard complete with patio furniture and a natural gas grill-perfect for entertaining. Additional highlights include direct access from the main floor to the garage through a brand-new laundry room equipped with Bosch appliances. The finished basement offers a sound proof recreation room and a separate office, ideal for working from home or relaxing in peace. With all these features and upgrades, this home offers exceptional value and comfort. Don't miss the opportunity to make it yours! (id:56889)
Spectrum Realty Services Inc.
9392 Bayview Avenue
Richmond Hill (Observatory), Ontario
LUXURY TOWNHOME WITH PRIVATE RENTAL UNIT. Located in Richmond Hills Observatory community, this stunning three-floor townhouse comes with high-end finishes and a private rental unit, with separate entrance, located above garage. Key features include: premium appliances (Wolf 4 burner gas stove, a Sub Zero refrigerator, and Asko dishwasher), engineered hardwood flooring, and 10 foot ceilings on the second and third floor and 9 foot ceilings on the main floor and basement. The private Coach House apartment includes 3 piece bath, full kitchen, bedroom, laundry facilities and terrace. It c/w a washer/dryer, fridge and stove. This property also has a finished basement, designed for both relaxation and entertainment purposes, featuring a 3 piece bath, stylish wet bar and living space. Don't miss this blend of high end comfort and practical living. (id:56889)
Red Apple Real Estate Inc.
213 - 7398 Yonge Street
Vaughan (Crestwood-Springfarm-Yorkhill), Ontario
Gorgeous Well Maintained Bright and Spacious 1 Bedroom + Den Lovely Condo Suite in Boutique Stile Low-Rise Building in Sought Much After Location! Great Practical Layout! Large Living-Dining Room, Open Concept Kitchen with Stainless Steel Appliances and Breakfast Bar, Large Bright Den (Separate Room with Large Window and Sliding Door, Could be Used as a 2nd Bedroom), Full Bathroom! High Ceiling! Upgraded Laminate Floor Throughout! Large Extra Closet for Ensuite Storage! 2 Parkings! 1 Locker! Excellent Location within Yonge Subway Extension Line! Steps to Shopping, Famous Restaurants, Coffee Shops, Banks, Medical Offices, Schools ,Public Transportation, Walking Distance to Steeles Avenue! (id:56889)
Royal LePage Terrequity Realty
1279-1281 Gerrard Street E
Toronto (Greenwood-Coxwell), Ontario
Over $230K in Annual Income! Rare 9-Unit Investment Opportunity in Downtown Toronto Exceptional opportunity to acquire two fully renovated, side-by-side properties on separate legal titles, offering a total of 9 units7 residential apartments and 2 commercial spaces in a vibrant and high-demand Toronto neighborhood. All units have been tastefully renovated from top to bottom and are tenanted with strong rental income in place. Located in the heart of the Greenwood-Coxwell area, known for its walkability, excellent transit access, and dynamic urban lifestyle. This thriving community is surrounded by shops, trendy cafes, and great restaurants, making it a hotspot for tenants and investors alike. A rare turnkey asset with immediate income and long-term appreciation potential in a downtown location. (id:56889)
Forest Hill Real Estate Inc.
202 - 3425 Sheppard Avenue
Toronto (Tam O'shanter-Sullivan), Ontario
Bright & Spacious 2 Beds 2 Full Bathrooms Stacked Townhouse With 1 Parking Located In High Demand Area(Warden & Sheppard) Bright & Spacious Open Concept, Living & Dining Room Walkout To Balcony, Steps To Ttc, Park, Seneca College, Restaurants, Shops, Hwy 404 & Many More! (id:56889)
Century 21 King's Quay Real Estate Inc.



