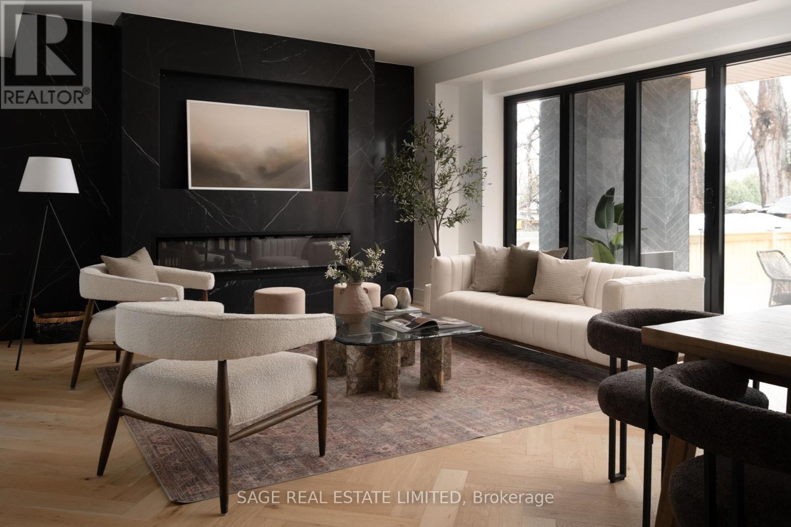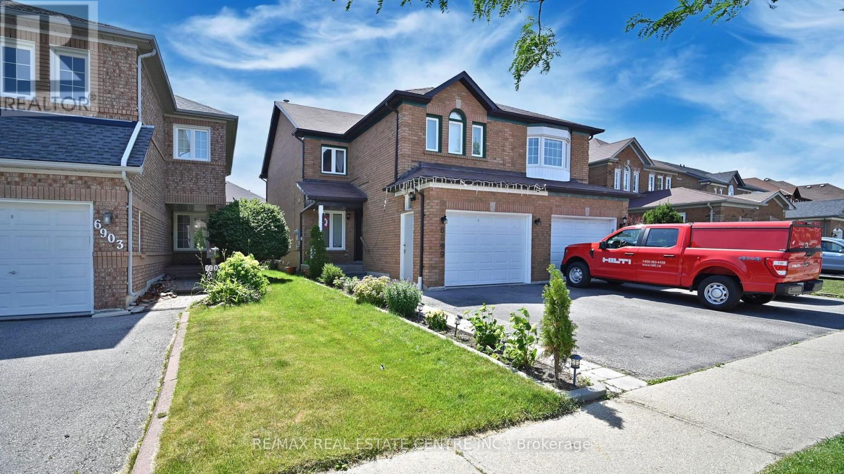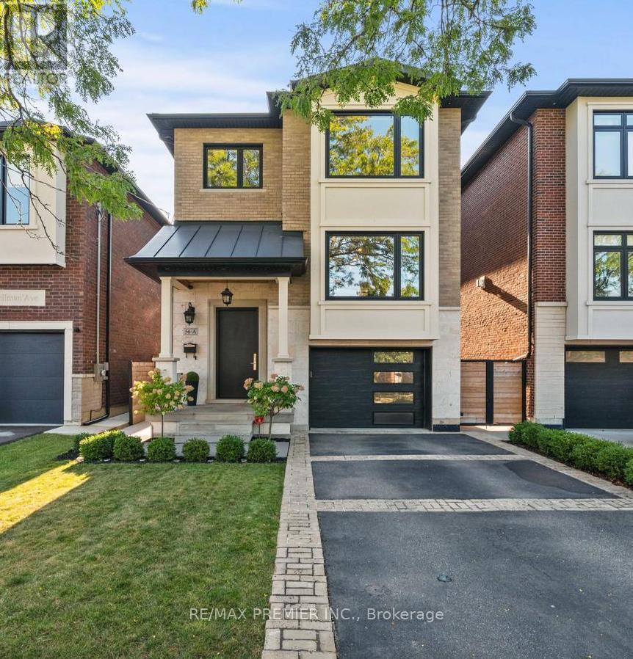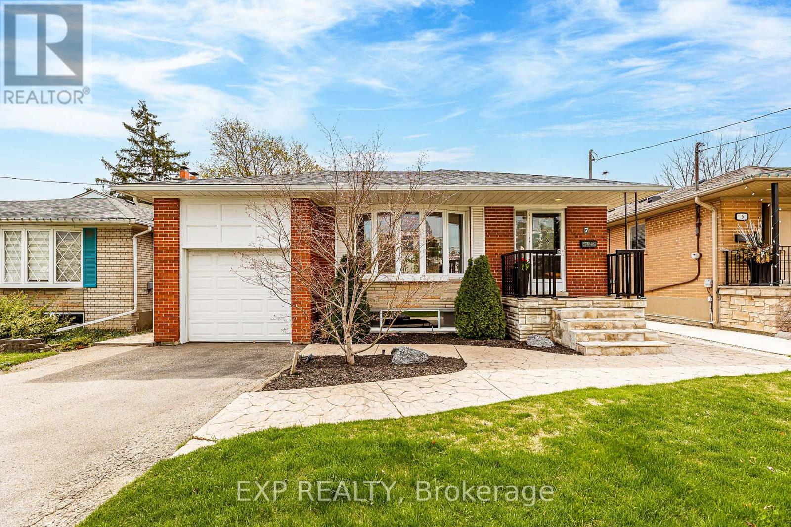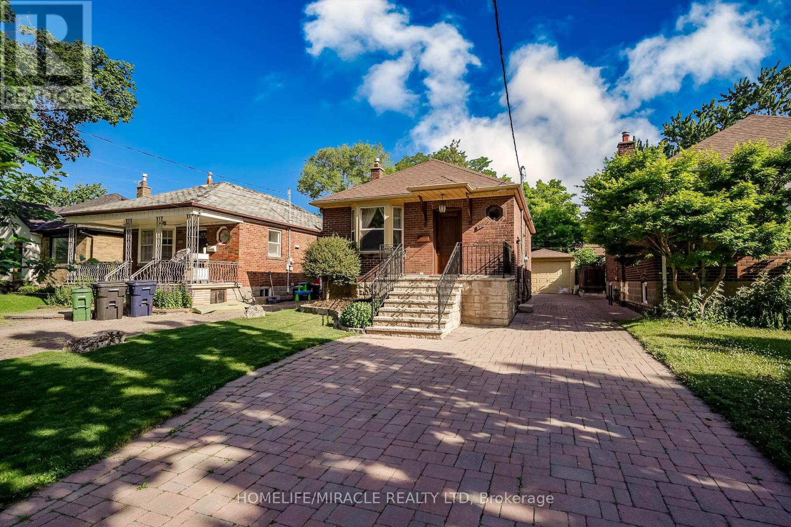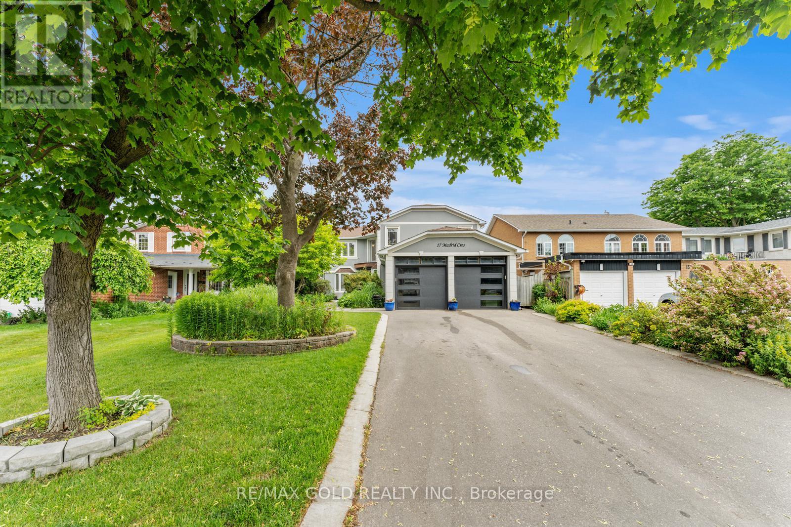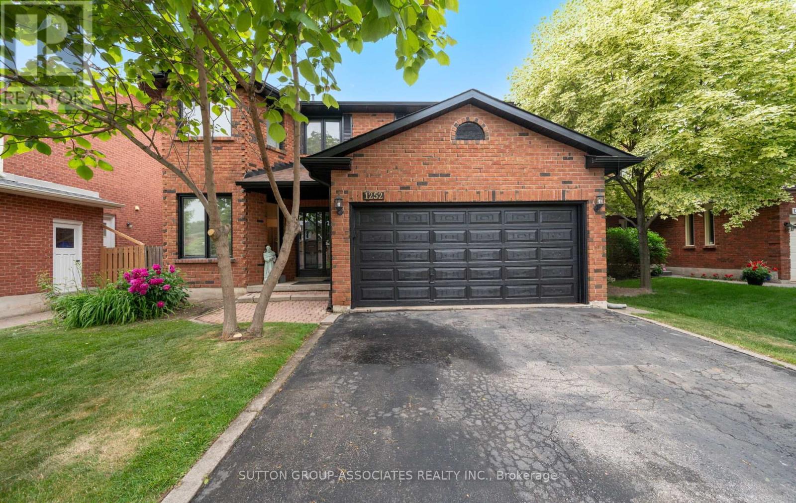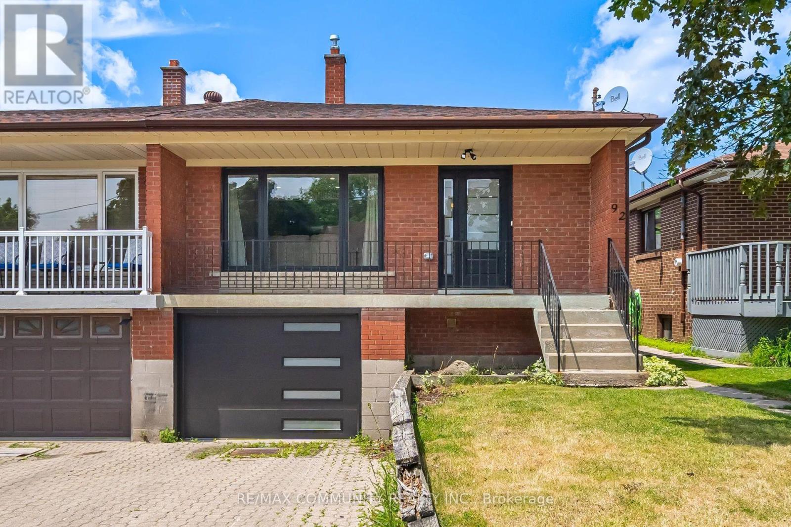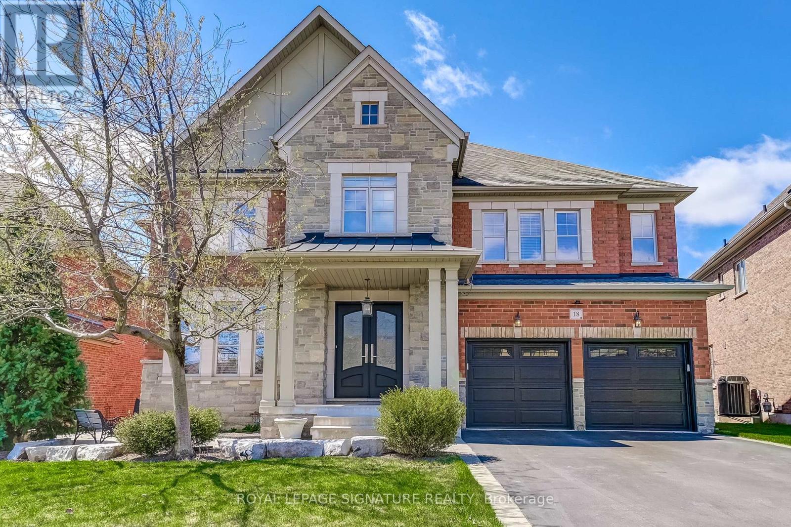1560 Asgard Drive
Mississauga (Lakeview), Ontario
Modern 'Los Angeles' style custom build with sunny west facing pool-sized lot! Striking in rich cookies and cream coloured quartz & porcelain, smooth vanilla finishes and blonde caramel coated oak herringbone floors. A flair for the dramatics, this open concept kitchen is intentional with a walk-in hidden pantry, state-of-the-art appliances, and a breakfast bar that blends into the large combined dining and living rooms. Fold back the floor to ceiling, full accordion door and flow as seamlessly as the sunlight into the extended outdoor living space where throwing dinner parties never looked so cool. As the afternoon gold fades to dusk, switch on one of your two gas fireplaces (inside or out), grab a bottle of red, find your favourite film and indulge yourself. Relax. You've earned it. At nightfall, head upstairs - designed for families who love their privacy - all four bedrooms include ensuite bathrooms. Plus, the primary is equipped with a deep soaker tub by the window and walk-in custom closet. A laundry room is also on the upper level for easy access. Your fully finished basement includes a sleek wet bar and fresh, blank space for a new home gym, kids playroom or bonus entertainers lounge. Also find a lower level bedroom with ensuite bathroom for in-laws or to use as a nanny suite. Minutes from the lake & promenade, golf courses, popular shops & malls, Port Credit Yacht Club, Pearson Airport & two GO train stations. You're close to the downtown action, but far enough away from the busy crowd. Only 30 minutes to the Toronto core. But dare I say, drop an inground pool in the yard, and in an entertainer's space like this its hard to believe you'll ever want to leave! With this never-lived-in custom home, you can have your cake and eat it too (id:56889)
Sage Real Estate Limited
6899 Bansbridge Crescent
Mississauga (Lisgar), Ontario
Beautiful Large Home In Lisgar. Fully Renovated High Quality Kitchen W/Tons Of Counter & Cupboard Space W/Large Island W/Breakfast Bar, Quartz Counters & New Stainless Steel Appliances . Breakfast Area With Walk-Out To Patio, Opened To Large Family Rm. Master Bedroom Offers A Lavish Ensuite W/Separate Soaker Tub And Shower. 2nd Bedroom Is Huge, Could Be Mistaken For The Master Bdrm. Two Bedroom Finished Basement W/ Separate Laundry and Kitchen, Basement Ent from Garage. (id:56889)
RE/MAX Real Estate Centre Inc.
2306 - 60 Heintzman Street
Toronto (Junction Area), Ontario
Imagine waking up each day to an amazing display of the sun lighting up Lake Ontario, reflecting off the dome of the CN Tower, and delivering on the promise of another great day. In your new home, you will be seeing amazing city and lake views from every window! This spacious, southernly exposed, well-appointed, and maintained home with unobstructed urban and water views is waiting for you. Enjoy breakfast at the three-seat breakfast bar, or sip your coffee on the large, comfortable open balcony. This family-oriented building is nestled in the cool Junction, which features exciting dining, easy shopping, and amazing connectivity options. A short, pleasant, shady stroll to the Keele or Dundas West Subway stations or an even briefer walk to the UP express train station gives you a third option to get downtown(or to Pearson)in a quick and comfortable way. Have you ever gone to see a friend in some other condo, and the visitor parking is full? Heintzman Towers has ample visitor parking spaces with 59 spots! In all the years the owner lived here, a guest was never unable to park inside! You also have your own parking spot, convenient to store your weekend getaway car! This well-managed building features some of the lowest maintenance fees per square foot in the city, keeping your costs down and providing extra room for an investment opportunity with lower ownership costs. The building also features a gym, a rooftop BBQ area, a concierge, on-site property management, and a party/meeting room. (id:56889)
Keller Williams Co-Elevation Realty
56a Bellman Avenue
Toronto (Alderwood), Ontario
You Have Just Found Arguably The Best Home For Sale In South Etobicoke. This High-End Custom Built Home Exemplifies Unparalleled Craftsmanship With Exquisite Design And Attention To Detail. This Is NOT Your Everyday " Cookie-Cutter " Home. This Home Has Been Overbuilt With Insulated Concrete Forms Top To Bottom, Which Means Insulated Concrete Exterior Walls, Heated Concrete Slab Flooring Inside The Home On All Levels, Imported Limestone Front Facade, Radiant Heating Throughout Entire Home, Energy Efficient Home With HRV & Germicidal UV Light System, Built-In Thermador Appliances, Oversized Hand Scraped Hardwood Floors Throughout, Built-In Speakers, Wainscotting, Custom Millwork & So Much More. Enjoy The Open-Concept Layout That Seamlessly Integrates The Living, Dining & Heart Of The Home - The Custom Perola Kitchen ! Tons Of Natural Light On All Levels. The Primary Bedroom Is Complete With Built-In Closets & Spa-Like Ensuite With High-End Fixtures & Heated Floors. This Home Has The Perfect Basement That Sits Above Grade Making Working From Home Warm & Comforting, Paired With A Large Rec Area & An Exceptional Wine Cellar ! Enjoy The Walk-Up To A Massive Sun Filled West Facing Backyard - Perfect Pool Sized Lot Where You Can Watch The Sun Set With Family & Friends. A+ Location ! Flagstone Exterior Landscape, Custom Shed With Concrete Siding, 9'&10'Ceilings. Perfectly Located With Close Proximity To Major Highways, Transit & Downtown. 10 Minute Drive To Pearson International. Walking Distance To Schools, Parks & Shopping. This Is NOT Your Average New Build On A 25' Lot. This Home Far Exceeds Those Standards. A True Step Above The Rest. Bring The Fussiest Of Clients, The Best Inspectors Around, The Parents, The In-Laws, Everyone Is Welcome ! This Home Has Been Loved & Shows True Pride Of Ownership. This Home Sells Itself. Do Yourself The Favour - Book The Appointment ! (id:56889)
RE/MAX Premier The Op Team
7 Northcrest Road
Toronto (Kingsview Village-The Westway), Ontario
Charming & beautifully maintained detached brick bungalow in prime Etobicoke location offering over 2,200 sq ft of total space, including a bright and partially finished basement with tons of potential. The main level features hardwood flooring throughout, a spacious living room with bay window, a dedicated dining area, and a well-equipped kitchen with sleek granite countertops, stainless steel appliances, rich cabinetry, and custom backsplash creating a warm and inviting space. Three comfortable bedrooms provide flexibility for families, with one easily functioning as a home office. The main bathroom is equipped with a stone vanity, wood accents, and tile surround. Downstairs, you'll find a generous family room with finished walls and ceiling, a second bathroom, and nearly 800 sq ft of open unfinished space with laundry and storage, ideal for future expansion or workshop space. Enjoy a beautifully landscaped front entrance, large fully fenced backyard, and a private driveway with attached garage. This home is perfect for buyers who want a move-in ready layout with solid structure, timeless finishes, and long-term upside. Located minutes to the airport, TTC, Hwy 401, parks, schools, and neighbourhood conveniences. A rare opportunity to own a detached home with curb appeal, yard space, and room to grow in one of Etobicokes most sought after neighbourhoods combining space, function, and comfort at a great price point. Whether you're upsizing or simplifying, don't miss this opportunity to make 7 Northcrest yours! (id:56889)
Exp Realty
36 Juliet Crescent
Toronto (Keelesdale-Eglinton West), Ontario
Welcome to this move-in ready home with a bright, open-concept main floor filled with natural light. The kitchen features stainless steel appliances, quartz countertops, and a stylish backsplash, complemented by hardwood flooring, crown moulding, and pot lights throughout the space. Hot Water Tank and Furnace both purchased in 2023. A separate entrance leads to a fully finished basement apartment with 2 bedroom, an open concept full kitchen/living room, and bathroom - Potential rental income of $24,000/Yearly. Perfect for a starting family, this home is in a vibrant, family-friendly neighborhood with four schools, five nearby daycares, and easy access to public transit. Plus, you are just one block away from the future Eglinton Crosstown Light Rail Transit - a major boost for both commuting convenience and long-term property value. Enjoy nearby green spaces like Coronation Park and Keelesdale North Park. (id:56889)
Right At Home Realty
15 Gemstone Lane
Brampton (Downtown Brampton), Ontario
"A GEM on Gemstone Lane." Stunning corner unit executive townhome nestled on a quiet cul-de-sac near the heart of downtown Brampton, complete with 4 coveted visitor parking spaces! Just a short walk to the GO Station and transit, restaurants, schools, shops on Main Street, Gage Park, and Rose Theatre/Garden Square. This bright and well-maintained home is filled with natural light throughout. Features include laminate flooring on the main level, LED pot lights, and a spacious eat-in kitchen with a Juliette balcony, stainless steel appliances, and a stylish backsplash. The primary bedroom offers semi-ensuite access, while the den opens to a private backyard perfect for relaxing or entertaining. Includes convenient interior garage access. This beautiful townhome is a must-see! (id:56889)
Royal LePage Superstar Realty
220 Glen Park Avenue
Toronto (Yorkdale-Glen Park), Ontario
Beautiful and very well kept 3 Bedroom Bungalow with two washrooms one at main and one in the basement, beautiful bar at the main floor and Kitchen in the Basement. Great location close to TTC, Rail services, Schools, Shopping, Parks. Big new houses built around, good for the investors and End users. This property will never last for long. (id:56889)
Homelife/miracle Realty Ltd
17 Madrid Crescent
Brampton (Central Park), Ontario
PRICED TO SELL!**Legal 2-Bedroom Basement Apartment** Beautiful and spacious carpet-free home offering close to 3,600 sq ft of living space. Features 5 bedrooms upstairs perfect for extra income or extended family. Includes separate living, dining, and family rooms with a fireplace in both the living room and family room. Enjoy the heated inground pool and sprinkler system for easy outdoor care. Comes with stainless steel appliances and brand-new paint move-in ready! No sidewalk with parking for 6 cars (2 in garage + 4 on driveway). Sitting on a deep 50x141 ft lot, close to schools and all major amenities, this home truly has it all! (id:56889)
RE/MAX Gold Realty Inc.
1252 Greenwood Crescent
Oakville (Cv Clearview), Ontario
Welcome to 1252 Greenwood Crescent, a bright and welcoming two-storey home in the highly sought after Clearview neigbourhood in Oakville. This beautiful residence features 4 generous bedrooms, 3 bathrooms and over 2,300 sq. ft. of well-planned living space. The main floor boasts a spacious living room awash in natural light, a formal dining area shared with a family room, and an eat-in kitchen with a walkout to backyard ideal for morning coffee or al fresco lunches. Upstairs you'll find four comfortable bedrooms, including a primary suite with private bath. The finished basement adds versatility for a home office, media room or gym with ample room for extra storage. Set on a quiet, family-friendly street, the private backyard offers a large patio, ample room to install a pool or create your own landscape oasis. Close to highways, parks and top-rated schools, this home strikes the perfect balance of convenience and comfort ready for you to move in now and personalize over time. (id:56889)
Sutton Group-Associates Realty Inc.
92 Archibald Street
Brampton (Brampton West), Ontario
Welcome to this beautifully renovated semi-detached bungalow, nestled on a quiet,family-friendly street. Completely updated from top to bottom, this home boasts new pot lights,sleek modern hardwood flooring, new interior and exterior doors, and two fully upgradedkitchens and bathrooms. The spacious open-concept basement, with its own separate entrance,offers excellent potential for rental income or in-law accommodations. Enjoy a private, fencedbackyard, perfect for relaxing or entertaining. A true blend of style, comfort, andopportunity, dont miss out on this exceptional home! (id:56889)
RE/MAX Community Realty Inc.
18 Flanders Road
Brampton (Credit Valley), Ontario
Stunning Home in the Prestigious Estates of Credit Ridge-Home features unparalleled luxury with approx. 4,217 sqft +1,600 sqft Finished Bsmt on a Premium Lot. A spacious driveway accommodating up to 7 vehicles, including a tandem 3 car garage, this home provides convenience and ample parking for large families or gatherings. Upon entry, you're greeted by an elegant foyer leading to the expansive main floor. The open concept living and dining rooms are perfect for entertaining, while the private office provides a quiet space for work. The family room features a striking gas fireplace and open to above ceiling with a beautiful waffle design. The breakfast area is bathed in natural light, with a garden door leading to a private deck, fenced yard and an interlock patio. The chefs kitchen is a dream, featuring S/S appls including a fridge, double built-in ovens, an induction stove top and a built-in dishwasher. The sleek quartz countertops are enhanced by a waterfall breakfast bar, providing plenty of space for meal prep and casual dining. A servery and a large W/I pantry provide additional storage and organization. A convenient entrance from the garage leads to service stairs down to the basement. The second floor features a serene retreat with 4 spacious bdrms and 3 baths. The primary bdrm is an oasis, featuring a cozy sitting area, a luxurious 5-piece ensuite with double sinks, a private toilet, a separate shower and a soaker tub. There is also a makeup counter, a window seat and an expansive walk-in closet. The 4th bdrm benefits from a3-piece ensuite. The finished bsmt is an entertainer's paradise, with a wet bar, games room, recreation room, exercise area and an additional office space. There's also a large cold room, workshop, storage room and utility room, providing ample storage and functionality. This is a MUST SEE property perfect for a growing family all you could need luxury, comfort and space to make lasting memories and make this property your new home! (id:56889)
Royal LePage Signature Realty

