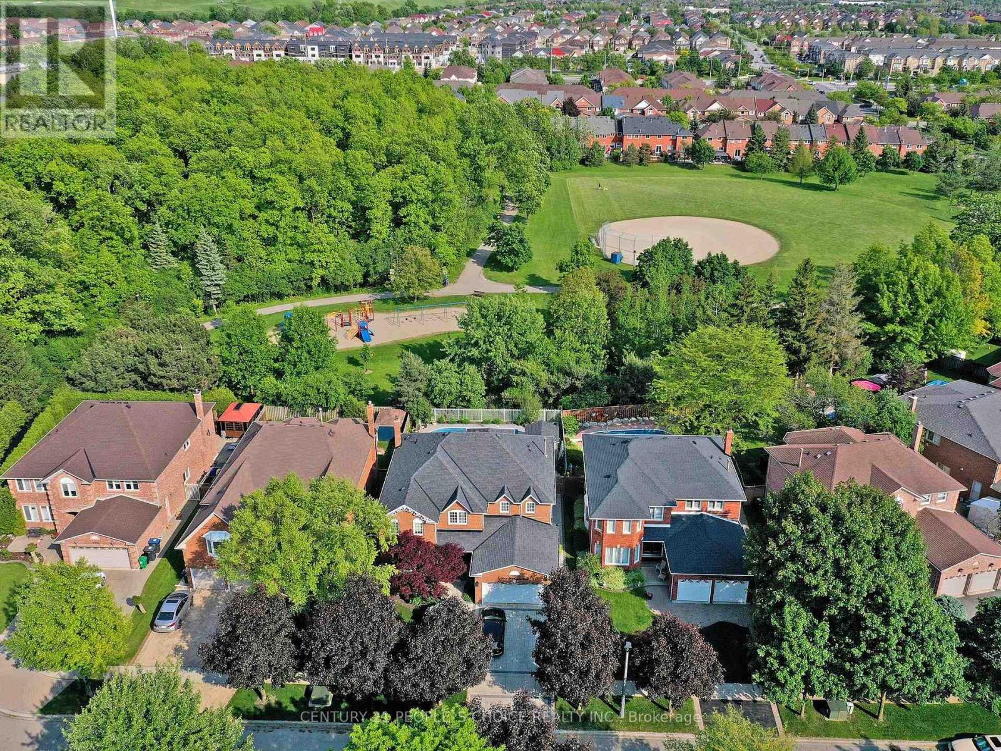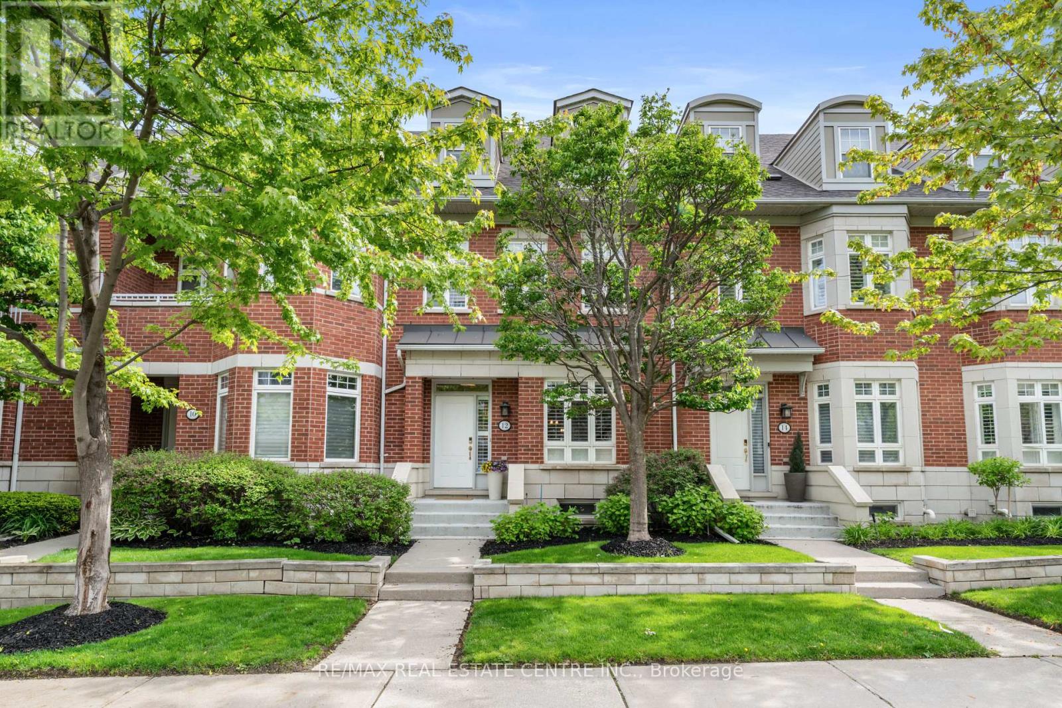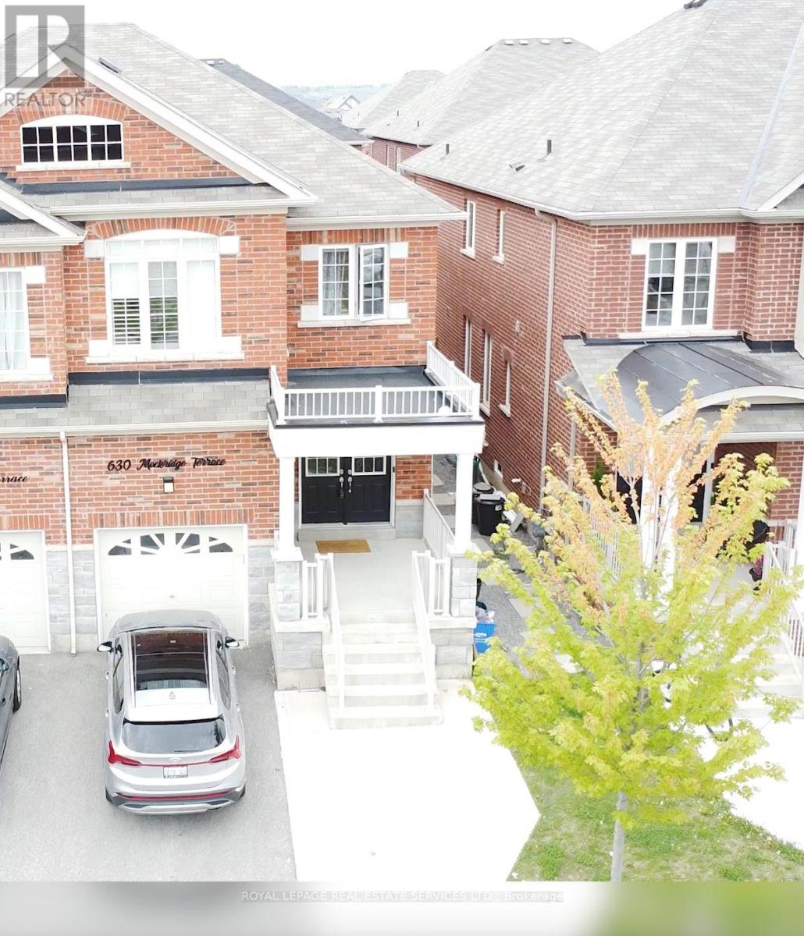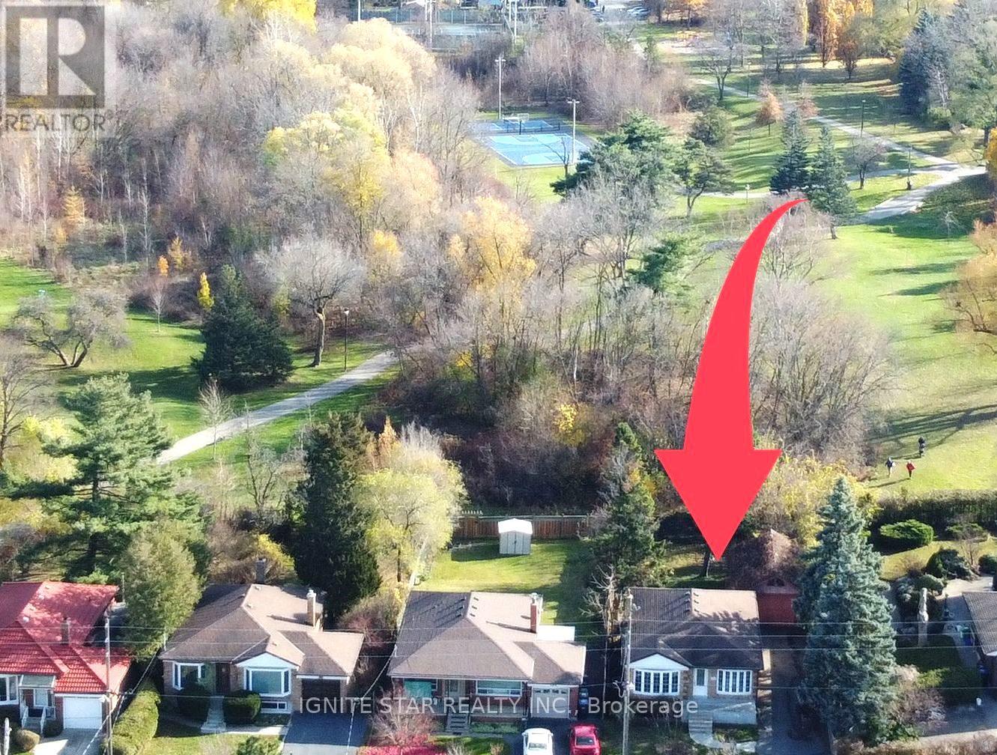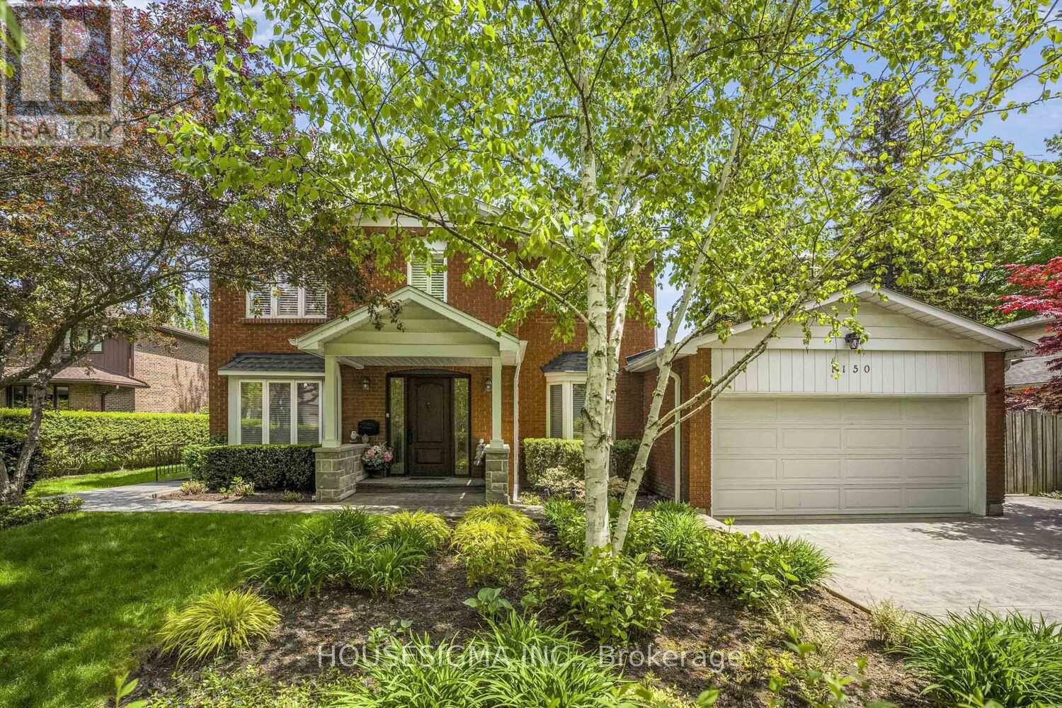1340 Whitewater Lane
Mississauga (East Credit), Ontario
Welcome to this spacious and beautifully maintained 4-bedroom detached home located on a quiet, exclusive street in the highly sought-after Heartland area of Mississauga! Offering approximately 3000 sq ft of living space, this home features an excellent layout with a large great family room, open-concept living and dining areas, and a generously sized kitchen with breakfast area perfect for family living and entertaining. Backing onto the scenic Bidwell Trail common park, this home boasts large windows throughout, providing beautiful park views and abundant natural light. Enjoy the outdoors in your private, oversized backyard complete with an inground swimming pool ideal for summer relaxation and gatherings. Lots of upgrades like inground water sprinklers, Outdoor pot lights, Furnace 2015, Ac 2017, Shingles 2020, windows original .Additional highlights include: Main floor laundry for added convenience .Cozy gas fireplace in the family room .Large unfinished basement with endless potential. Situated on a premium large lot .Easy access to Hwy 401, shopping centres, top schools, and river trails . (id:56889)
Century 21 People's Choice Realty Inc.
764 Reece Court
Milton (Ha Harrison), Ontario
Executive 5 Bedroom Family Home Overlooking The Pond! Welcome nature as your neighbour and enjoy the Escarpment views, Walking Trails Along the Ravine and Pond View! Bright And Spacious The Layout Is Sure To Please Featuring A Formal Living and Dining Room, A Convenient Main Floor Den, Gorgeous Family Room With Beautiful Gas Fireplace, Gourmet Kitchen With Quartz Countertops, Island, And Open Concept Eating Area Overlooking The Backyard and Family Room. The Beautiful Wooden Staircase With Custom Carpet Runner Leads To The Upper Level Where 5 Generous Sized Bedrooms Await As Well As A Convenient Laundry Room. This Carpet Free, Freshly Painted Home Is Nestled On A Quiet Court And Has All The Features You Have Been Craving For Your Family! Inside Out It Is Sure To Impress! The Wrap Around Porch Is The Perfect Spot To Enjoy Your Morning Coffee! The Gorgeous Backyard Patio Features A Gazebo And Multiple Seating Areas Along With A Large Grassed Area For the Kids To Play! The Side Door Leads To The Unfinished Basement Ready For Your Finishing - It Could Easily Be Converted To An In-Law Suite Or Entertaining Recreation Room! The Flow And Elegance Of This Beautiful Home Will Make You Fall In Love With It The Moment You Walk Through The Front Door!! A Must See This Truly Is A Stunning Property With So Much To Offer Your Growing Family! Sunkissed The Large Windows Allow The Sun To Stream In All Day Long And The Escarpment Views Are Amazing! This Executive Home Checks All The Boxes! (id:56889)
Rexig Realty Investment Group Ltd.
23 Linden Crescent
Brampton (Westgate), Ontario
**Rare Opportunity in Bramptons Prestigious L Section!** Welcome to 23 Linden Crescent a beautifully upgraded 3-storey executive home with a Legal Basement and rare third-floor loft retreat. Prepare to be amazed by this stunning home, featuring an impressive **8 bedrooms + den** and **6 bathrooms** spread across **approx. 3,250 sq ft (above grade)** of meticulously finished living space. With its unparalleled scale and versatility, its perfect for large families, multigenerational living, or unlocking incredible income potential. From the moment you arrive, the homes freshly painted porch and garage doors (2024) and professionally landscaped gardens create striking curb appeal. Inside, enjoy elegant hardwood floors, a bright open-concept layout, and a modernized kitchen with brand-new fridge and dishwasher (2024) perfect for entertaining and daily living. The rare third-floor loft retreat is ideal as a home office, playroom, peaceful sanctuary, or Add a 3rd floor unit for more income potential! The fully finished LEGAL basement with a separate entrance and protective awning is move-in ready, featuring 3 spacious bedrooms and 2 full bathrooms plus separate laundry is ideal for extended family living or generating rental income. Nestled in an exceptional neighborhood, this home is just moments away from lush parks, renowned schools, shopping hubs, and major highways providing the perfect blend of convenience and lifestyle. A true reflection of meticulous care and pride of ownership. (id:56889)
Century 21 Innovative Realty Inc.
7 Wadsworth Circle
Brampton (Snelgrove), Ontario
Welcome to 7 Wadsworth Circle Located in Sought After Area of Snelgrove in Brampton Features Front Yard with Great Curb Appeal with Beautiful Stone Floor...Large Sitting Area on Front with Enclosed Spacious Porch Leads to Grand Foyer and Spacious Mud Room with Double Coat Closets...Direct Access to Garage...Formal Extra Spacious Living Room with French Doors Full of Natural Light Perfect for Large Family Gatherings with Friends and Family...Dedicated Dining Room, Great for Family Dinners...Large Chef's Kitchen and Breakfast Area Walks to Cozy Family Room with Fireplace walks to Beautiful Large Deck Comes with Patio Furniture and BBQ Hutch Comes with BBQ and BBQ Gas Line Installed Perfect for Outdoor Entertainment...121' Deep LotWith 2 Garden Sheds for Storage and Refreshing Balance of Grass for Gardening or Relaxing Mornings or Simply Enjoy Outdoor Space .4 Generous Sized Bedrooms on 2nd floor with 2 Full Washrooms...Primary Washroom with 4 Pc Ensuites comes with Extended Walk in Closet...Professionally Finished Basement with Huge Rec Room/Bedroom/Full Washroom Perfect for Growing Family or Indoor Entertainment with Family and Friends...Double Car Garage with 4Parking on Driveway...Upgrades Include: Hardwood Floor on Living/Dining and second floor and(2018), Crown Moulding, Pot Lights, Main Floor and second floor Washroom's Vanity (May 2025),Basement Vinyl Floor (Apr 2025), ALL Stairs from Main Floor to 2nd Floor AND Basement (2025),Ready to Move in Home with Lots of Potential!!! (id:56889)
RE/MAX Gold Realty Inc.
12 St. Lawrence Drive
Mississauga (Port Credit), Ontario
Welcome to waterfront living in the heart of Port Credit. This elegant 3-storey townhome is located in one of Mississauga's most prestigious lakefront communities and offers over 2,900 sq. ft. of total living space. Enjoy maintenance-free living paired with upscale finishes and a spacious, functional layout perfect for both everyday comfort and refined entertaining.The open-concept main level boasts 9-foot ceilings, crown moulding, hardwood floors, and an abundance of natural light. The formal living room features a gas fireplace with a custom built-in bookcase, while the generous dining area is ideal for hosting. The renovated chef's kitchen showcases caesarstone countertops, cream cabinetry, high-end stainless steel appliances including a 5-burner cooktop, wall ovens, built-in dishwasher, and a large island with breakfast bar. The kitchen flows seamlessly into the great room, with walkout access to a private garden patio perfect for summer entertaining. Upstairs, the primary suite features a walk-in closet and a spa-inspired 4 -piece ensuite with a glass shower. The second and third bedrooms offer spacious and versatile options for family, guests, or a home office. A 4-piece bath and a convenient laundry closet complete this level.The third-floor loft provides flexible living space and can function as a second primary suite, guest quarters, home office, or media room complete with its own private rooftop terrace.The finished lower level adds even more space for a gym, rec room, or workspace and includes direct access to the underground garage, with 3 parking spots (including 1 private garage space).Just steps from scenic waterfront trails, boutique shops, restaurants, Port Credit Marina, and top local amenities. A short walk to the GO Train, the future LRT, and only minutes from downtown Toronto or Pearson Airport. Truly a Walkers Paradise with everything at your doorstep.This is more than just a home it's a lifestyle. (id:56889)
Right At Home Realty
5140 Lampman Avenue
Burlington (Uptown), Ontario
Step into your dream home, a beautifully reimagined 3-bedroom townhome nestled in the heart of the coveted Uptown neighborhood. Imagine cozy evenings in the warm embrace of your inviting living space, bathed in the soft glow of recessed lighting and featuring rich hardwood floors the perfect backdrop for creating cherished family memories. The open-concept dining area flows seamlessly onto a sprawling two-level deck, an enchanting oasis for starlit gatherings and unforgettable celebrations with loved ones. Unleash your culinary passions in the chef's kitchen, equipped with sparkling new appliances that inspire culinary creativity. Upstairs, your luxurious primary suite awaits, a tranquil sanctuary boasting rare his-and-hers closets and a newly renovated, spa-inspired ensuite your personal haven for relaxation and rejuvenation. The generously sized second bedroom offers ample closet space, while the third bedroom is a delightful surprise with its own private walk-out balcony, ideal for quiet moments of reflection. The finished basement is a wonderland for children, a place where imaginations soar and laughter echoes, alongside a spacious living area designed for effortless entertaining and creating joyful moments with friends. This isn't just a house; it's the beginning of a beautiful story. Come experience the magic for yourself and discover where your heart belongs (id:56889)
Better Homes And Gardens Real Estate Signature Service
2920 Headon Forest Drive S
Burlington (Headon), Ontario
Stylish Smart home Townhouse is Professionally renovated & decorated located in the Desirable Headon Forest area. This chic townhome with yard, and greenspace beyond yard, offers 3 beds, 2.5baths, with upscale finishes, & fully updated modern designs from Smart switches, Accent & panelled walls, Potlights, & high end hardwood flooring throughout and new light fixtures. Modern Open concept main floor includes Great room, new quartz kitchen with a quartz double waterfall island, and 2pendant lighting, quartz counters, with matching quartz backsplashes, plus stainless steel appliances and bronze Faucet, opens to Dining Rm W/O To Yard, &greenspace beyond, plus a 2pc powder rm on main level beside the inside entrance to single car garage. Hardwood staircase leads you to the second level, which includes 3 bdrms: the master bdrm has a walk-in closet, and shares a luxurious 4-piece family bathroom, plus a spacious linen hallway closet. The Finished basement level includes another familyroom, 3 ample storage areas, one with built-in wide shelving, a laundry Rm and 3 pc modern bathroom with glass enclosure shower. Very Close by to public transit, Millcroft Golf Club, good schools, library, rec.Center, parks & trails, all shopping and major highways. (id:56889)
Exp Realty
13 Tarquini Crescent
Caledon (Bolton West), Ontario
Welcome To This Beautifully Updated Detached 4-Bedrooms, 3-Washrooms Home Nestled In A Quiet, Family-Friendly Neighborhood Steps From Scenic Wooded Trails And Parks*Designed with comfort and functionality in mind, it offers four large bedrooms, a family-friendly layout, and generous indoor and outdoor living spaces. Enjoy generous principal rooms including separate living and dining areas, an extra family room with a beautiful gas fireplace. NO house on front. Windows (2021) With Triple Pane Windows For Energy Efficiency *Access To Garage From Main Floor Laundry Room.* EVM PLUG CHARGER FOR ELECTRIC CAR.* ROUGH IN central vaccum.* CCTV Cameras as is. *Concrete Upgraded From The Front Of House & Wraps Around The Side To The Backyard *Near To Beautiful Trail & Park. (id:56889)
RE/MAX President Realty
630 Mockridge Terrace
Milton (Ha Harrison), Ontario
Beautiful Semi-Detached Home in a Highly Sought-After Milton NeighbourhoodLocated in a family-friendly community, this stunning semi-detached home offers both comfort and investment potential. Featuring 2,322 sq ft of total living space, including a 515 sq ft finished basement (completed by the builder), this home is less than 5 years old and ideal for families or savvy investors alike. (id:56889)
Royal LePage Real Estate Services Ltd.
580 Arbor Road
Mississauga (Mineola), Ontario
Attention!!! A Charming home on a 50 x 150 ft Lot** | Backing onto Dellwood Park **| Steps to Cawthra Park Secondary** |Walk to Carmen Corbasson Community Centre** Move-in Ready + Full Basement apartment** | Nestled in the sought-after Mineola East neighborhood, this sun-filled raised-bungalow sits on a rare 50 x 150 foot lot the perfect size for families, developers, or investors looking for an incredible opportunity in one of Mississaugas most desirable areas**| 3+1 Bedrooms* 2 Full Bathrooms* (Main Recently Renovated) + A 2PC bathroom with Soaking Tub*|This beautifully maintained home blends comfort and functionality with thoughtful upgrades including: newer furnace & A/C, newer windows, and gleaming hardwood floors throughout*| The spacious sunlit main floor offers 3 large bedrooms, full bathroom, large eat-in kitchen with stainless steel Appliances, stone countertop. tons of cabinet storage**, The huge Living /dinning room is a warm and inviting living space with a huge bay-window*, perfect for families of all sizes**| The finished basement apartment features a full kitchen, bedroom, 2 bathrooms, and recreation room*, ideal for extended family or as an income-generating rental unit**| Your will Enjoy peace and privacy with a large backyard that backs onto scenic Dellwood Park. Whether youre hosting summer BBQs or relaxing with nature, this tranquil green space is the perfect retreat* | Unbeatable Location*: Steps to Lake Ontario, Port Credit, and vibrant Lakeshore shops & dining. Walk to top-rated schools, parks, trails, and community centres* Easy access to QEW, GO Train Station, and major transit routes|| **Builder/Investor Alert**: Situated on a partially redeveloped street, this lot holds tremendous potential for future development in an area already buzzing with high-end new builds**this Mineola gem is a rare find. Whether you're a growing family, savvy investor, or developer with a vision, dont miss your chance to own a piece of this exceptional community (id:56889)
Ignite Star Realty Inc.
1150 Cynthia Lane
Oakville (Mo Morrison), Ontario
Welcome to 1150 Cynthia Lane a beautifully maintained 4-bedroom, 3.5-bathroom home offering over 2,500 square feet of above-grade living space in one of the most desirable neighborhoods in Oakville. First time this home has been offered for sale in over 40 years! Nestled on a quiet, tree-lined street, this spacious family home boasts a private, resort-like backyard complete with a stunning inground swimming pool, composite and cedar decking and beautiful landscaping - perfect for summer entertaining or tranquil relaxation.Step inside to find a functional and flowing floor plan, featuring generous principal rooms, a bright eat-in kitchen, sunny and inspiring home office and a cozy family room with a fireplace. Upstairs, the large primary suite includes a private ensuite with heated floors, heated towel bar and a walk-in closet. There are three additional bedrooms ideal for family, guests, or a second home office. The fully finished basement has a separate entrance and offers additional living space with a recreation room, gym or media lounge, with a full bathroom for added convenience.This home is located within walking distance to some of the top-rated public and private schools in Oakville, parks, and trails, making it a prime location for families seeking both luxury and lifestyle. Do not miss this rare opportunity to own a true gem in Southeast Oakville! (id:56889)
Housesigma Inc.
115 Tremaine Road
Milton, Ontario
Welcome to 115 Tremaine Road, where country charm meets modern luxury in one of Milton's most scenic and connected locations. Nestled at the base of the Niagara Escarpment, this custom-renovated home sits on a private 80 x 190 ft lot in the sought-after community of Milton Heights. Surrounded by nature, and just steps from Kelso Conservation Area and Glen Eden Ski Resort, this is a rare opportunity to enjoy the peaceful rhythms of rural living with the convenience of town only minutes away. Completely transformed in 2018, this 4-bedroom, 3-bathroom home invites you in with a stately stucco exterior, oversized double-door entry, and beautiful wood-clad soffits. Soaring 10-foot ceilings, oak hardwood floors, and elegant pot lighting set the stage. The chef's kitchen is an entertainer's dream, featuring quartz countertops, shaker cabinetry, a walk-in pantry, a double island, a pot filler, and high-end stainless appliances. Upstairs, retreat to a primary suite unlike any other, with 13-foot cathedral ceilings, two walk-in closets, a luxurious 6-piece ensuite, and a private balcony where you can sip your morning coffee overlooking the treetops. The basement features 9-foot ceilings, a separate entrance, waterproofing, a laundry room, and a bathroom rough-in ideal for future in-laws or income potential. Outside, the detached, heated garage features a third door, 100-amp service, and spray foam insulation, making it ideal for hobbyists or extra storage. Modern upgrades include a Generac natural gas generator, California Closets, a smart thermostat, and more. With the upcoming 401 interchange on Tremaine Road, commuting is about to get even easier, making this home a true escape that keeps you connected. If you've been searching for a luxurious lifestyle surrounded by nature, with room to breathe and the best of Milton just minutes away, this is the one. (id:56889)
Century 21 Miller Real Estate Ltd.

