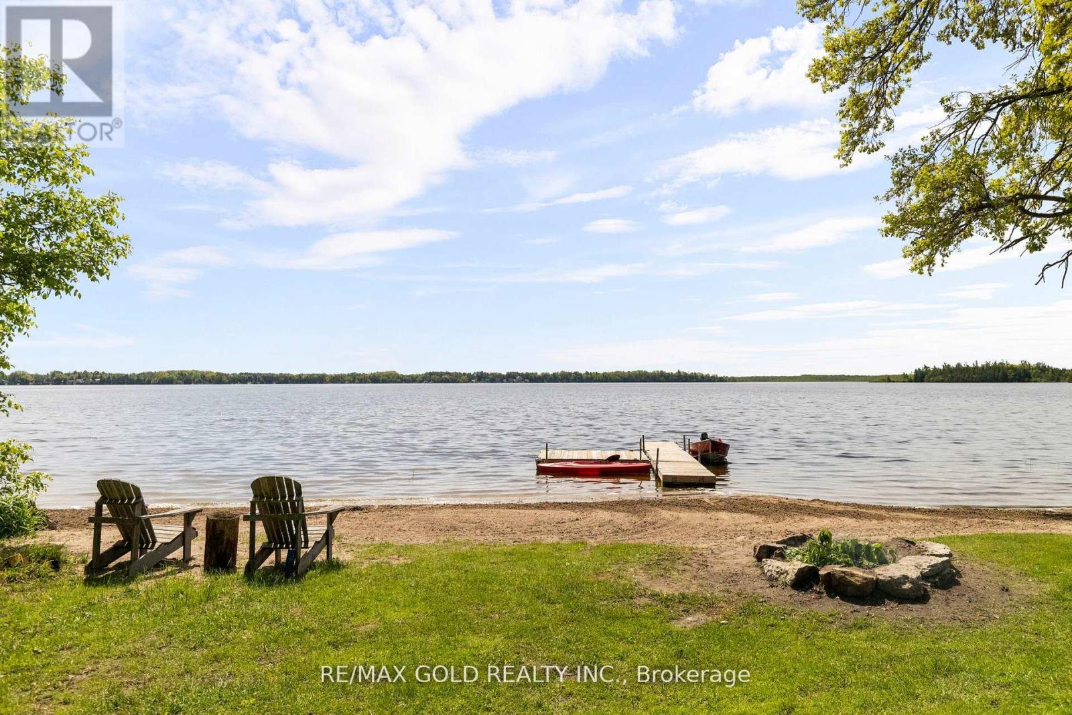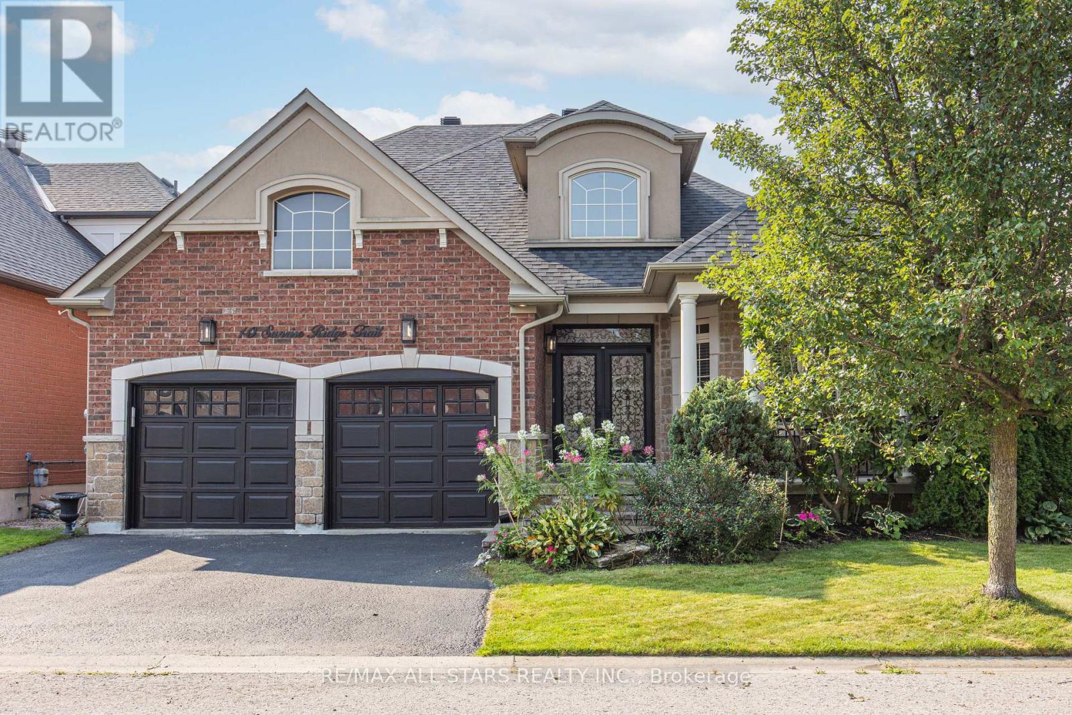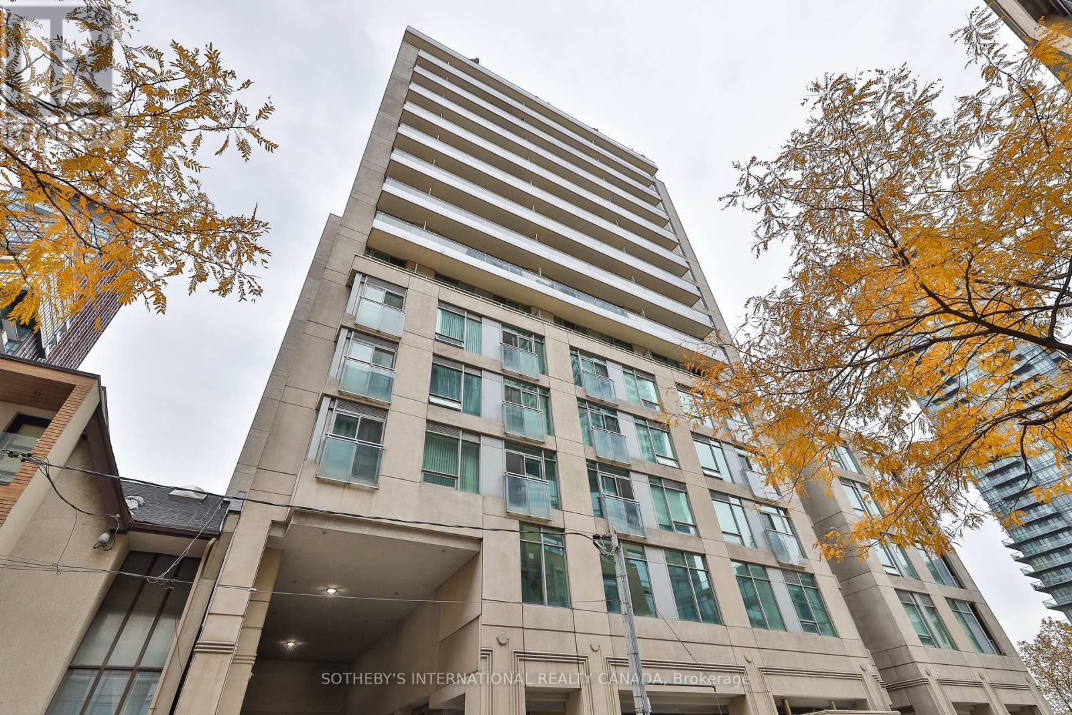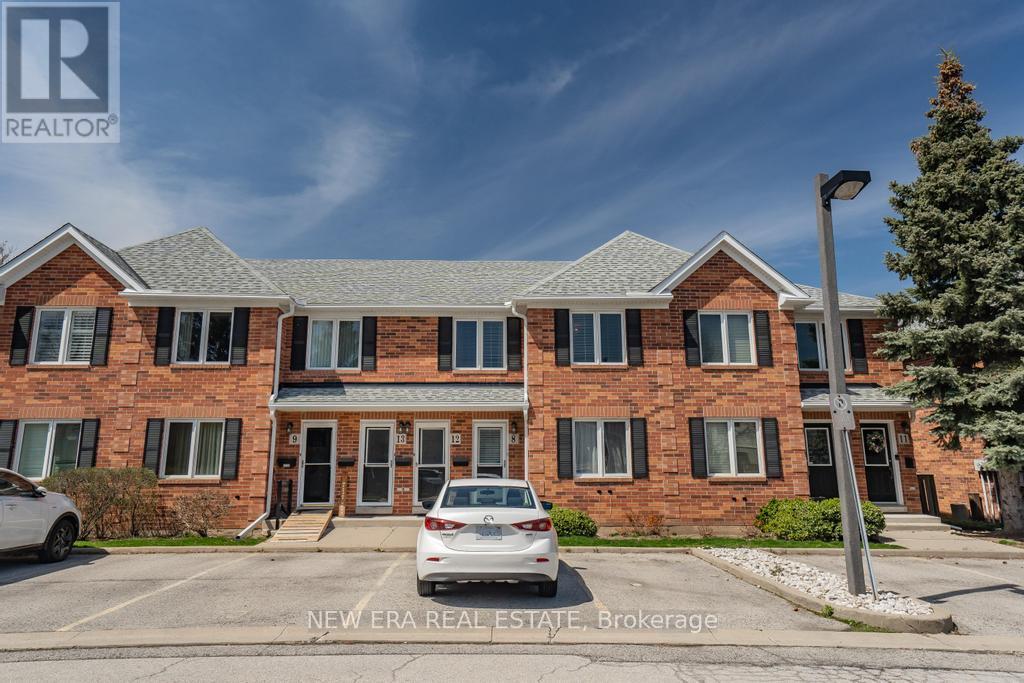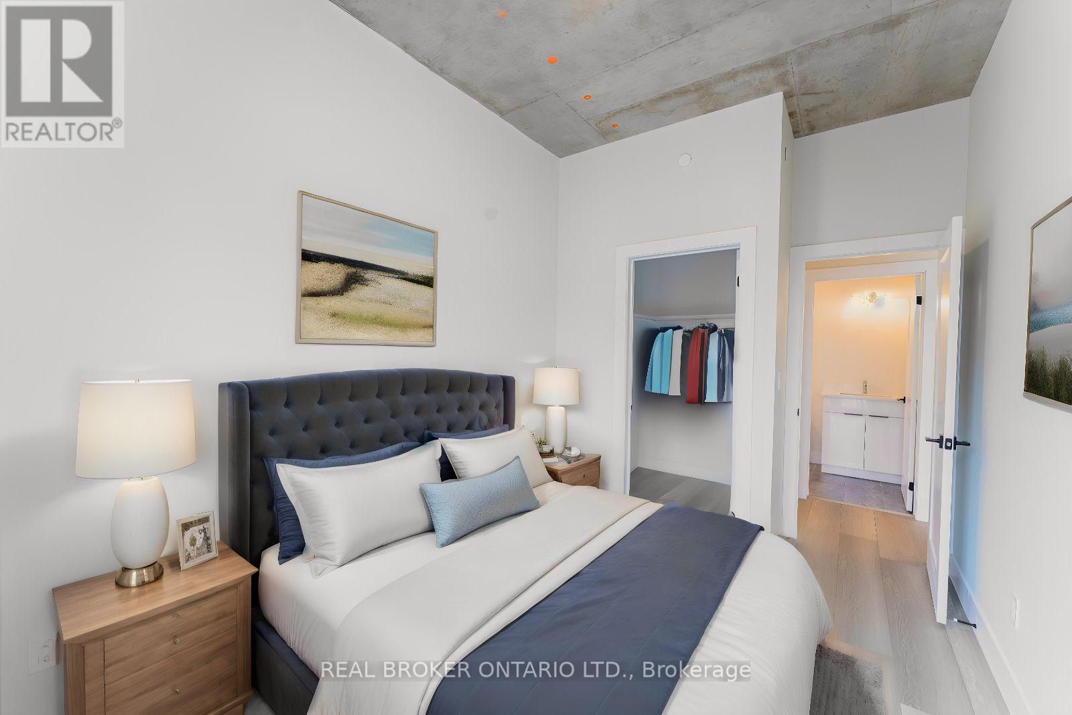82 Twin Pines Crescent
Brampton (Northwest Sandalwood Parkway), Ontario
3 Bed 2 Bath (Upper Level) Semi-Detached house In Prime Brampton, Great Neighbourhood And Great Schools Nearby. It's Close To Shopping, Places Of Worship, Community Centres. Very Large Backyard For You To Enjoy! Hardwood Throughout. S/S Appliances. Separate Laundry On Upper Level. Large Sun Drenched Rooms. Featuring a bright and spacious living room with pot lights, and a modern renovated kitchen with Stainless Steel Appliances Featuring hardwood and tile floors throughout kitchen, NO CARPET anywhere! Located close to grocery stores, schools, parks, and all essential amenities. A perfect place to call home!Basement Excluded. Utilities Separate. (id:56889)
RE/MAX Experts
1305 Carol Ann Avenue
Ramara (Brechin), Ontario
Escape to tranquility in this beautifully maintained 3-bedroom, 2-bathroom waterfront cottage nestled on the serene shores of Dalrymple Lake in Simcoe County. Perfectly blending comfort and nature, this four-season retreat offers stunning lake views, direct water access, and a peaceful backdrop for both relaxation and recreation. Step inside to find a bright, open-concept living space with large windows that frame the shimmering waters beyond. The well-appointed kitchen flows seamlessly into the cozy living and dining areas, making it ideal for entertaining or quiet family time. The primary bedroom features its own ensuite, while two additional bedrooms offer ample space for guests. Outside, enjoy your morning coffee or evening sunsets from the spacious deck, or launch your kayak right from your backyard. Whether you're fishing, boating, or simply soaking in the natural beauty, this property delivers the ultimate lakeside lifestyle. (id:56889)
RE/MAX Gold Realty Inc.
221 Hickling Trail
Barrie (Grove East), Ontario
Welcome To 221 Hickling Trail, A Versatile Detached Home In One Of Barrie's Most Convenient Neighborhoods. This Two-Storey Property Is Perfect For First-Time Buyers, Investors, Or Renovators Looking To Add Value. The Main Floor Features A Bright Living And Dining Area, A Functional Kitchen With Walk-Out To A Spacious Yard, And A Convenient Powder Room. Upstairs, Enjoy Three Generous Bedrooms And A Full Bathroom, While The Finished Basement Adds Two Extra Bedrooms And A 3-Piece Bath, Ideal For Extended Family Or Student Rentals. With 2.5 Bathrooms Total, This Home Offers Space And Flexibility For Any Lifestyle. Located Minutes From Georgian College, Schools, Parks, Transit, And Amenities, This Is A Rare Opportunity To Own A Solid, Functional Home With Endless Potential. Book Your Private Viewing Today 211 Hickling Trail Wont Last! (id:56889)
Homelife Elite Services Realty Inc.
10 Sunrise Ridge Trail
Whitchurch-Stouffville, Ontario
This 2,827 sq. ft (per MPAC) 3-bedroom bungaloft in the gated Emerald Hills Golf Course Course community offers low-maintenance living with condo fees of $982.43/month, covering water, sewage, community snow removal and access to the clubhouse, pool, hot tub, sauna, tennis courts, exercise room, meeting room, party room with kitchen, and outdoor children's playground and MORE! The exterior features an appealing, landscaped front entry with decorative double glass doors, a transom window, and a brick-and-stone facade with stucco accents. It also includes an irrigation system, powder-coated steel fully fenced yard, a large raised deck, and a double car garage. Inside, the main floor boasts a spacious foyer and 11' ceilings. The formal living room features a bayed window wall, flooding the space with natural light. Hardwood floors, California-style shutters, and extended height interior doors enhance the main living areas. The dining room enjoys a large window, while the kitchen offers maple cabinetry, granite countertops, stainless steel appliances, including a new fridge (2024). The breakfast area has a garden door leading to the deck, and the family room includes a gas fireplace, pot lights, and a large window overlooking the yard. The spacious principal bedroom has hardwood flooring, a tray ceiling, large windows, two walk-in closets with custom organizers, a seating area, and access to the deck. The ensuite includes a soaker tub, shower, and heated floors. Additionally, there is a second bedroom, a 4-piece bathroom, and a main floor laundry room with direct garage access. Upstairs, a grand curved staircase leads to the loft bonus room overlooking the main floor. The third bedroom features a large window and closet, and a 4-piece bath completes the upper level. Other: Irrigation System (water incl in fees), Fridge, Dryer and AC 2024, Roof approx 5 years, Family Room and Principal Bedroom windows replaced, Furnace 2018. (id:56889)
RE/MAX All-Stars Realty Inc.
3 Coulson Court
Markham (Raymerville), Ontario
Discover Your Dream Home at 3 Coulson Court A Rare Gem on a Serene Cul-de-Sac! Imagine waking up every day to the tranquility of a quiet, mature tree-lined street, nestled on a spacious 59 x 141 ft premium lot offering plenty of room for your dream yard, garden, or future expansion. This coveted location perfectly balances peaceful living with unbeatable convenience just minutes from the vibrant Markville Mall, quick access to the GO Train Station, and the popular Centennial Community Centre for all your fitness and recreation needs. Families will love the proximity to top-rated schools, including a local public school and the renowned Markville Secondary School giving your kids an exceptional education within easy reach. With grocery stores and everyday amenities close by, this location truly offers everything you need at your doorstep. Step into your own private oasis with a stunning swimming pool perfect for cooling off and entertaining. Surrounding the pool, mature trees provide natural shade and a serene atmosphere, creating a perfect balance of sun and shade for outdoor enjoyment year-round. Dont miss this incredible opportunity to own a slice of paradise in one of the areas most sought-after neighborhoods. Your perfect home and lifestyle await! (id:56889)
Nu Stream Realty (Toronto) Inc.
106 Virginia Avenue
Toronto (Danforth Village-East York), Ontario
Well Maintained Bungalow Lot In Sought After Danforth Village In East York. Single Car Garage & 5 Car Parking. Hardwood Floors Through-Out. Steps To Ttc And Woodbine Subway. Close To School & Parks. Enjoy Shopping Convenience On Danforth. Short Ride On Subway To Downtown. (id:56889)
Bay Street Group Inc.
23 - 21 Rockwood Drive
Toronto (Cliffcrest), Ontario
Bright Sun Filled Town Home Close To All Amenities. Updated, Including new laminate floors, Led Lights, ,Beautiful Kitchen W/Quartz Countertops & Stainless Steel Appliances, Backsplash, Ceramic floors. Beautiful layout, Spacious Rooms, over-sized windows, 15' ceilings in the living room. Built-in closets, three bedrooms. Basement walkout to private backyard. (id:56889)
Royal LePage Terrequity Realty
Ph 201 - 8 Scollard Street
Toronto (Annex), Ontario
Must See To Appreciate The Difference. Beautiful Penthouse In A Boutique Yorkville Building. True 10 Ft Ceiling Throughout, Excellent Split 2 Bedroom Layout, 2 Bath Plus Den With A Window (Could Be Used As 3rd Bed), 1080 Sq Ft Of Inside Space Plus Terrace Facing East Over Rosedale, And Another Balcony Facing North. Parking On Top Floor And Locker. (id:56889)
Sotheby's International Realty Canada
905 - 116 George Street
Toronto (Moss Park), Ontario
Rarely offered corner suite at The Vu with unobstructed west-facing views of the CN Tower and city skyline protected by adjacent heritage buildings. This bright and spacious 2-bedroom, 2-bathroom layout offers nearly 1,000 sq. ft. of open-concept living space, complete with floor-to-ceiling windows that flood the unit with natural light. The modern kitchen is ideal for entertaining, featuring granite countertops, a large breakfast bar/island, and stainless steel appliances. Custom window blinds are installed throughout, and the ensuite laundry adds extra convenience. Step out onto your private balcony and take in gorgeous sunsets or head just down the hall to the rooftop patio with BBQs perfect for entertaining friends and family. This suite includes 1 parking spot and 1 locker. The Vu is a quiet, well-managed building with a high proportion of owner occupancy, 24-hour concierge service, two fully equipped gyms, and ample visitor parking. Common areas and hallways have been recently renovated with updated flooring, lighting, and finishes throughout. Located in one of downtown Toronto's most desirable neighbourhoods just steps to the Financial District, St. Lawrence Market, Distillery District, King & Queen streetcars, Union Station, and the upcoming Ontario Line. This is city living at its best! (id:56889)
Royal LePage Signature Realty
314 - 90 Niagara Street
Toronto (Niagara), Ontario
Sleek + Stylish 1 Bed + Den in the Heart of King WestStep into this designer suite in a boutique building at the centre of it all. The open-concept layout features wide living + dining space thats made for hosting, with upscale stainless steel appliances and clean, modern finishes throughout.The spacious bedroom includes a full-sized closet, while the den is perfect as a home office or easily transformed into a second sleeping area.Surrounded by the best of downtown: think top-tier restaurants, indie bakeries, green city parks, and everything else that makes King West the ultimate urban playground.Its all about location, and this one delivers. (id:56889)
Royal LePage Supreme Realty
12 - 2120 Headon Road
Burlington (Headon), Ontario
Welcome to this fabulous upper-level stacked townhouse located in a charming and well-maintained complex! This bright and spacious unit offers a fantastic open-concept layout with neutral, high-quality finishes throughout. Large windows flood the home with natural light, and the upgraded laminate flooring adds a modern touch to every room. The stylish kitchen features quartz countertops, a classic white backsplash, a breakfast bar, and a brand-new stainless steel fridge perfect for both everyday living and entertaining. The living and dining areas flow seamlessly, creating an inviting space for gatherings. The primary bedroom boasts a private balcony ideal for relaxing or hosting a cozy BBQ, with no direct neighbours behind. A second bedroom includes custom closet organizers, offering smart storage solutions. The updated bathroom and convenient stackable washer/dryer complete the interior. This move-in ready home is perfect for first-time buyers, young families, or those looking to downsize. With low condo fees and a versatile layout, this property offers exceptional value. Enjoy the benefits of a great neighbourhood; close to parks, trails, top-rated schools, shopping, and a nearby golf course. Don't miss out on this lovely opportunity to own a beautiful, turnkey home in a sought-after location! (id:56889)
New Era Real Estate
803 - 169 James Street S
Hamilton (Corktown), Ontario
The Greystone is one of Hamilton's newest apartment buildings located within the Augusta Street restaurant district. This unit seamlessly blends contemporary design with top-of-the-line finishes. As you step inside, you'll be greeted by an open-concept layout beaming in natural light. The kitchen comes fully equipped with stainless steel appliances, quartz countertops, and ample cabinet space ideal for everyday living and entertaining. The bedroom can comfortably fit any size mattress and includes a sizable closet. Building amenities include a rooftop terrace, fitness room, and fob secured access. Located in the lively Corktown community, you'll find yourself surrounded by some of Hamilton's best restaurants like Ciao Bella, Lobby, Plank Restobar, Paloma Bar, The Ship, Secco, and Goldies's. The Hamilton Go Centre is less than a two-minute walk from the doorstep of this building! Experience the ultimate blend of comfort, convenience, and culture at The Greystone. Don't miss this extraordinary opportunity! Please note that this units price does not include parking; parking is available at additional cost. (id:56889)
Real Broker Ontario Ltd.


