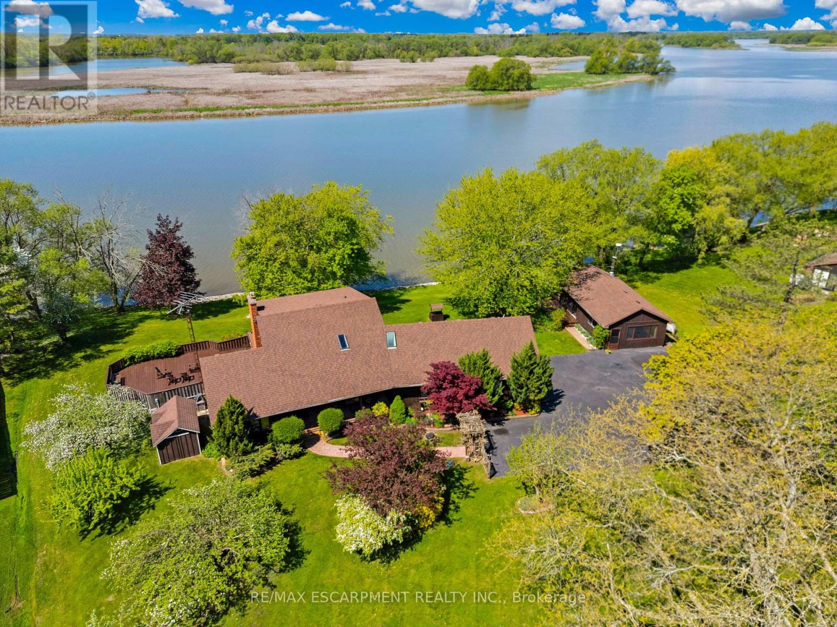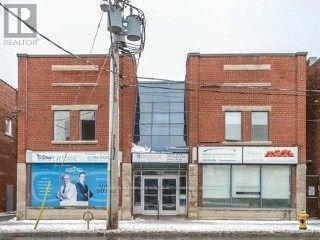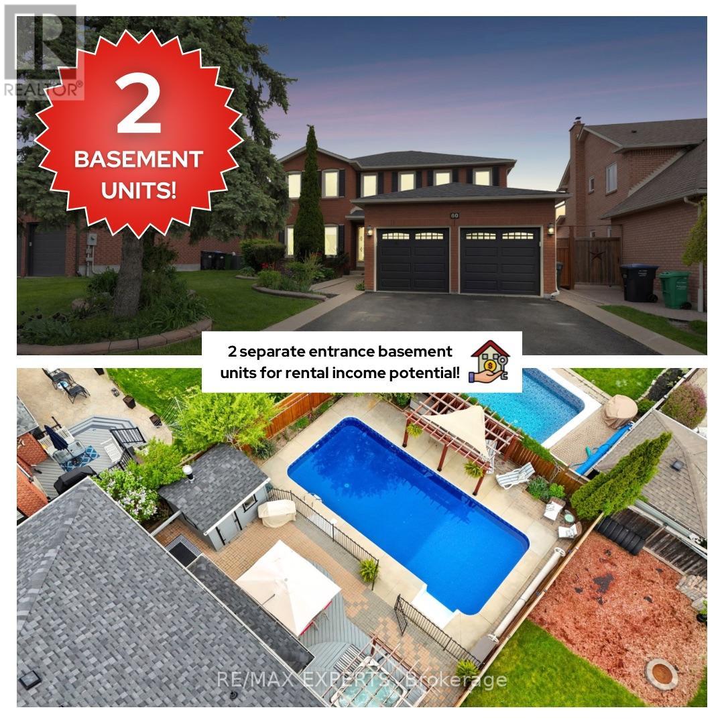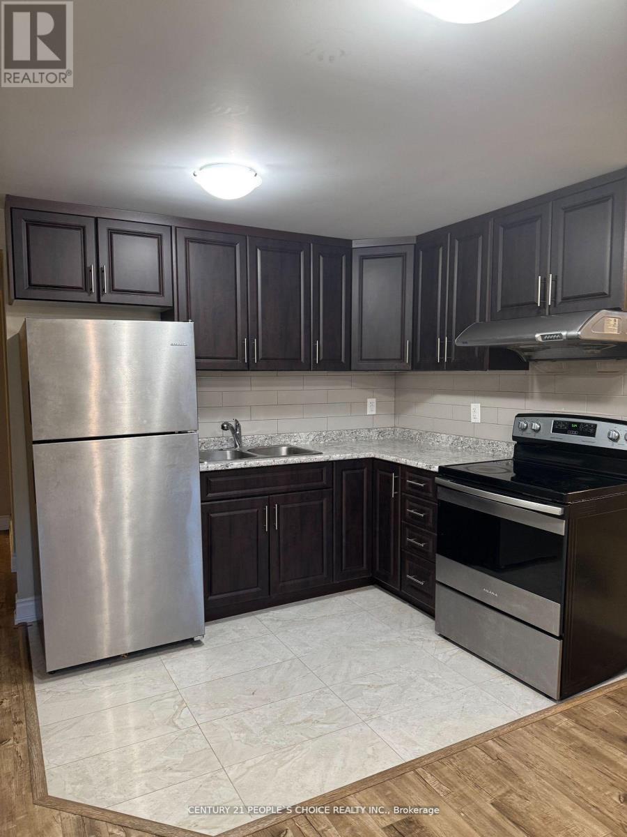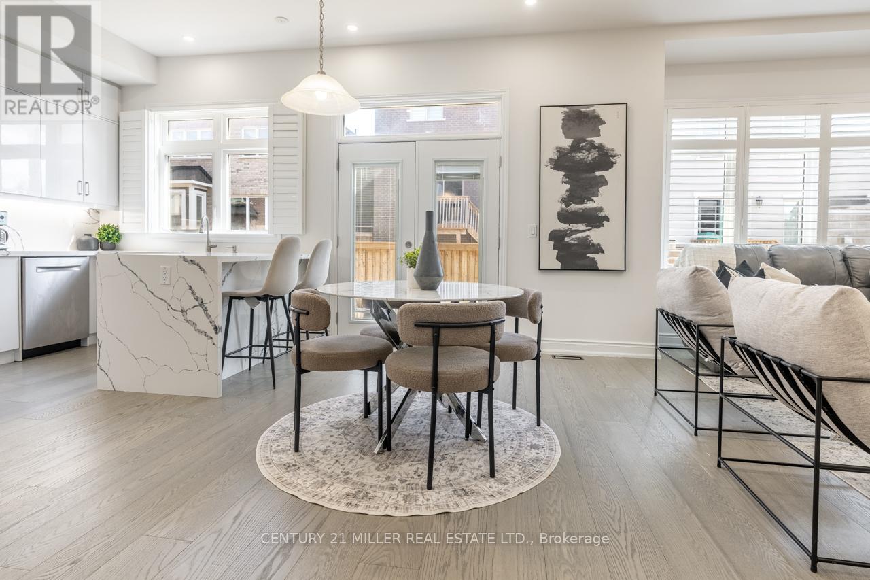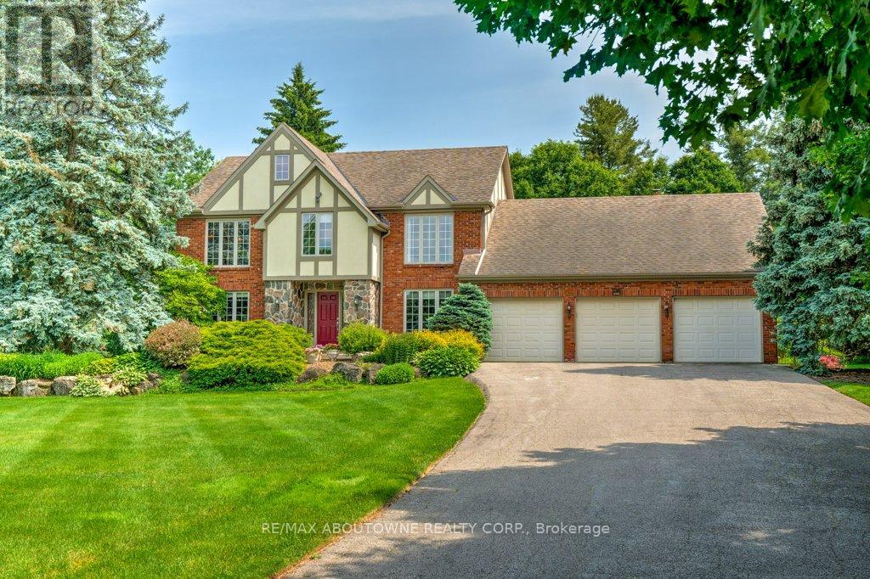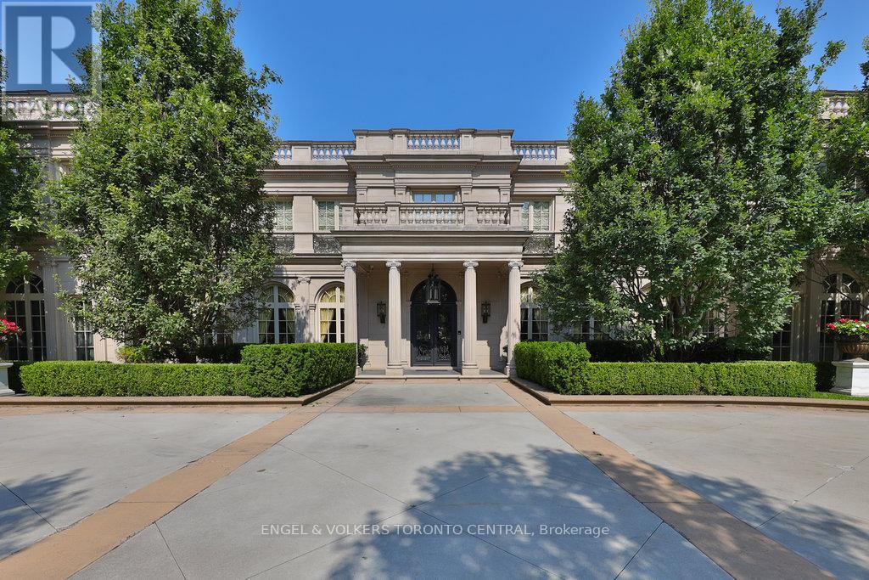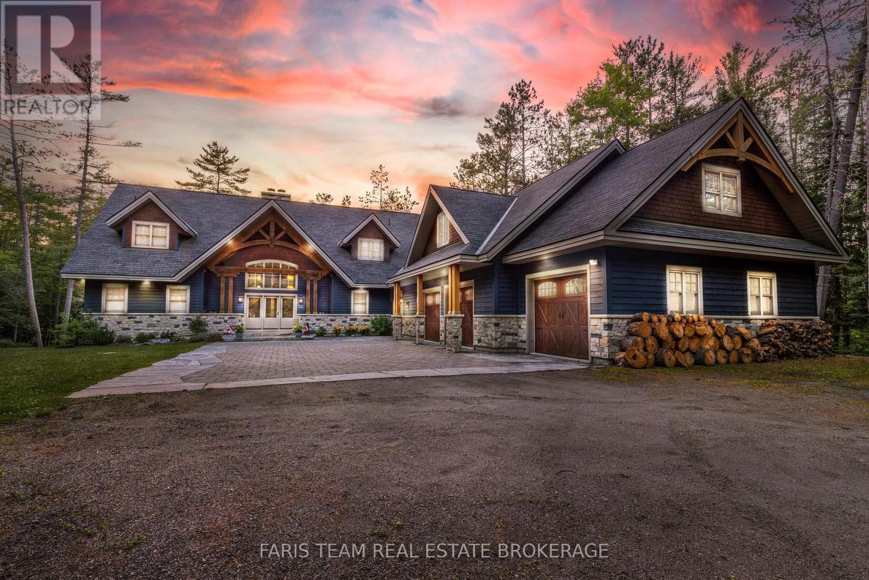35 Haldimand 17 Road
Haldimand (Dunnville), Ontario
Unrivalled Grand River waterfront estate in a rarely offered location! Nestled along the serene, winding riverbanks, this 1.75 acre lot boasts a custom two storey home + a charming detached studio. A tree-lined, pave driveway gracefully ushers you into this elegant home (1982sf) featuring three bedrooms, 3 baths two bedrooms upstairs with river vistas serviced by a modern 4pc bath, plus a coveted main level master suite with a 4pc ensuite. Step into a foyer with a soaring vaulted ceiling flowing into an elegant living/dining room area adorned with flawless hardwood floors, n/g fireplace, and expansive windows framing postcard-perfect river views. Large eat-it kitchen dazzles with granite countertops, porcelain tile floors, peninsula island, and breakfast buffet sitting area. A versatile sunken family room connects seamlessly to mudroom/laundry room combo completed with 2pc bath. Unwind in the screened sunroom, savouring evening cocktails against stunning sunsets, or entertain on the sprawling south-facing rear deck (1213sf), ideal for summer parties & bbq-ing after a long day boating on the river. Full, & partially finished basement is available as you wish. The detached studio (insert sq/ft) with its cathedral ceiling, cozy woodstove, 2pc bath, and private deck (252sf) is a perfect retreat for an in-law suite, home office, or ultimate mancave. Bonus: n/g back up generator, AC 23, newer roof, 200AMP, leafguard, n/g forced air furnace, owned HWT, attached double garage. Truly rare opportunity to own perhaps one of the finest riverfront settings in Dunnville - a timeless blend of luxury and tranquility. (id:56889)
RE/MAX Escarpment Realty Inc.
663 County Rd 15
Prince Edward County (Sophiasburg Ward), Ontario
ATTENTION HORSE LOVERS******EXQUISITE EQUESTRIAN FARM ******ON OVER 8 ACRES IN QUINTE BAY AREA. DISCOVER AN EXTRAORDINARY OPPORTUNITY TO OWN AN 8+ ACRE EQUESTRIAN WATERFRONT FARM IN THE SERENE AND PICTURESQUE QUINTE BAY AREA. THIS PROPERTY PERFECTLY COMBINES MODERN LIVING IN EQUESTRIAN FACILITIES, AND PEACEFUL WATERFRONT VIEWS, OFFERING A UNIQUE LIFESTYLE FOR HORSE LOVERS AND NATURE ENTHUSIASTS ALIKE. THIS CHARMING 1 1/4 STORY HOME IS DESIGNED FOR COMFORT, FEATURING 2 COZY BEDROOMS, A 4-PIECE WASHROOM, PROPANE HEATING, AND A WELL-MAINTAINED SEPTIC SYSTEM. THE HOUSE OFFES A WELCOMING, RUSTIC CHARM, MAKING IT THE IDEAL RETREAT AFTER A DAY SPENT ENJOYING THE PROPERTY'S MANY OUTDOOR AMENITIES, EQUESTRIAN ENTHUSIASTS WILL BE THRILLED BY THE LARGE BARN, COMPLETE WITH 17 SPACIOUS STALLS, A GROOMING ROOM, AND A FEED ROOM. THE IMPRESSIVE 60 x 100 NEWLY BUILT INDOOR ARENA GUARANTEES YEAR-ROUND RIDING, WHILE THE RIDING RING AND 7 SECURE PADDOCKS PROVIDE AMPLE OUTDOOR SPACE FOR TRAINING AND TURNOUT. (id:56889)
Sutton Group - Summit Realty Inc.
A - 1655 Dufferin Street
Toronto (Corso Italia-Davenport), Ontario
Located in a well-maintained professional building in the heart of St. Clair West, this beautifullyfinished second-floor office space features high ceilings and large windows, offering an abundance ofnatural light throughout. The layout includes three private offices, a reception area, and a built-inwashing station, making it ideal for medical, wellness, or professional office use. The space isflexible and can be easily converted into an open-concept layo (id:56889)
Sotheby's International Realty Canada
60 Taylorwood Avenue
Caledon (Bolton North), Ontario
Still plenty of summer left to enjoy this backyard oasis with an inground salt water pool and hot tub. Let somebody else pay your mortgage! Unique opportunity for home ownership and passive income. Fully separate units in lower level for tenants or extended family without compromising on space or privacy. Located on one of the most sought after streets in Bolton. This home is waiting for your personal touch. Close to top schools, parks, recreation and trails. You don't want to miss this. (id:56889)
RE/MAX Experts
Bsmt - 6 Eatonville Street
Brampton (Northwest Brampton), Ontario
Welcome to your new home at 6 Eatonville, Brampton. This fully renovated, modern basement suite offers a spacious, legal 3-bedroom layout with 2 full washrooms. Located conveniently near highways and local amenities, its perfect for families or professionals. This is an excellent value for a prime location with modern finishes. Utilities are 30% extra, generally works out to be 80-$150 per month. Shared Laundy on the main floor. (id:56889)
RE/MAX Premier Inc.
3429 Post Road
Oakville (Go Glenorchy), Ontario
Experience modern luxury in this rarely offered 4+1 bedroom, 5-bathroom home in Oakville's coveted Glenorchy neighbourhood. This is one of the nicest floor plans you'll find. Featuring over 2,850 sq. ft. plus a builder-finished basement, this 2021-built property showcases 10' main-floor ceilings, a large open-concept living area with a double-sided gas fireplace, and a gourmet eat-in kitchen featuring Quartz counters, built-in Bosch appliances, and extended cabinetry. Whether having large dinner parties or a separate living and lounge area is essential, you will appreciate the layout and the touch of separation without feeling closed off. Upstairs, four generously sized bedrooms each enjoy access to a bathroom highlighted by the primary suites spa-like 5-piece ensuite. The finished basement makes the perfect spot for movie nights and guest accommodation with the additional 4-piece bathroom. Conveniently located near top-rated schools, parks, and highways. Don't miss this contemporary gem - it's a must-see! (id:56889)
Century 21 Miller Real Estate Ltd.
Royal LePage Meadowtowne Realty
6365 Breckenridge Place
Burlington, Ontario
Welcome to 6365 Breckenridge Place your dream country retreat nestled on 2.5 picturesque acres in prestigious Kilbride. Premium location at the end of a quiet court backing on a peaceful ravine, part of a path free portion of the Bruce Trail. This serene and beautifully landscaped property offers a tranquil lifestyle with sweeping lawns, manicured gardens, an in-ground heated pool and a charming screened-in gazebo complete with a gas fireplace, TV and ceiling fan ideal for year-round outdoor entertaining. The custom pergola offers the perfect place to lounge next to the pool. Built by well-known Brant haven Homes, this truly one-of-a-kind residence boasts approximately 3,400 sq ft of thoughtfully designed living space with Craftsman-inspired details. Highlights on the main floor include a generous kitchen with solid maple cabinetry, an expansive island, stunning Cambria quartz countertops and heated travertine floors. The kitchen opens to a cozy solarium that steps out into the idyllic backyard and a family room that features a unique slate, copper, and maple fireplace. A custom library with wall-to-wall built-ins provides an ideal home office or reading retreat, and elegant formal living and dining rooms are perfect for entertaining. Upstairs are four well-proportioned bedrooms, including one with French doors that open to a second-floor deck which overlooks the pool and expansive green space. The main bedroom features his and hers walk-in closets and a spa-like ensuite. Additional highlights include a large three-car garage, 10,000-gallon cistern, an in-ground sprinkler system, an extra-long driveway, and a huge unfinished basement offering tons of storage and endless possibilities. All this, just minutes from scenic hiking trails, top-rated golf courses, and the natural beauty of the surrounding countryside. Dont miss your opportunity to own a slice of peaceful paradise! (id:56889)
RE/MAX Aboutowne Realty Corp.
489 Lakeshore Road E
Oakville (Sw Southwest), Ontario
Welcome to 489 Lakeshore Road East, a truly exceptional estate crafted by the renowned Ferris Rafauli, nestled in the prestigious enclave of southeast Oakville along the serene shores of Lake Ontario. This rare one-acre property boasts a remarkable 18,000+ square foot steel-frame home, meticulously designed to showcase unparalleled craftsmanship and timeless elegance. Every detail of this exquisite residence speaks to a dedication to luxury living, from its concrete structure to its five bedrooms and eight baths, eight fireplaces, three kitchens, and elevator for seamless access to all levels. Indulge in the ultimate relaxation with amenities such as an indoor pool, built-in spa, dry sauna, and cabana with a full kitchen. The property also features a four-car garage, 600-amp electrical service, in-floor heating, and cutting-edge building operation systems, all complemented by award-winning landscaping that surrounds this magnificent estate. For the discerning buyer seeking the epitome of luxury living, 489 Lakeshore Road East offers an unparalleled opportunity to experience a lifestyle of opulence and refinement. (id:56889)
Engel & Volkers Toronto Central
1250 Frankland Lane
Severn, Ontario
Top Reasons You Will Love This Home: Experience the epitome of lakeside living in this breathtaking 5,348 square foot waterfront estate, gracefully set on nearly two acres of pristine privacy. With 317' of clean, gently sloping shoreline, you'll enjoy effortless access for swimming, boating, and pure relaxation. A detached boathouse with an inviting second-level deck offers front-row seats to awe-inspiring sunsets. Impeccably landscaped grounds frame this retreat, highlighted by a striking 50' natural stone fireplace and a cedar-lined, wood-fired sauna with a private changing area. Inside, thoughtful design meets timeless Muskoka charm. Crafted with custom hand-hewn Douglas fir trim, doors, and staircases, made on-site. Expansive tilt-and-slide windows and wall-to-wall rear doors seamlessly blend indoor and outdoor living. Throughout, premium flooring and high-end cabinetry echo the home's commitment to quality, while a Sonos multi-zone audio system fills every corner with music. An advanced automated security system keeps watch. Wake each day to panoramic water views from the serene primary suite, where oversized windows invite the outdoors in. A grand living room crowned by a soaring 23' natural stone fireplace creates a warm, dramatic focal point. The chef's kitchen with top-of-the-line appliances, Caesarstone centre island, premium cabinetry, and a spacious pantry. Adjacent, the Muskoka room offers a natural stone fireplace, built-in barbeque with granite counters, and expansive sliding doors and screens. Discover the impressive 2,000 square foot oversized three-car garage. Above, a private guest suite offers a spacious bedroom and a cozy living room with a corner fireplace. Inside the main home, four additional bedrooms on the upper level ensure everyone has their own space. This estate captures the true spirit of Muskoka living, offering both an elegant family home and a timeless retreat. 5,348 above grade sq.ft plus an unfinished basement. (id:56889)
Faris Team Real Estate
70 Knox Road W
Wasaga Beach, Ontario
This lovely Raised Bungalow is situated on a large lot with dual street access. Great Family Home with 4 Beds, 4 pc Bath & Open Concept Kitchen/Living Room area. Spacious Rec Room on lower level with gas fireplace. Recent Upgrades such as Flooring, Trim, Paint, Fully Renovated Bathroom, Roof, Landscaping. Just Minutes from Shopping, Schools, Trails, Beach & More. (id:56889)
RE/MAX Crosstown Realty Inc.
Unit 1 - 1307 River Road East Road
Wasaga Beach, Ontario
Don't miss out on this beautiful location, lower level 2-bedroom lower level apartment for rent. Separate entrance and walking distance to the beach. Very well-known location in the heart of Wasaga Beach, very easy to show. The property features an open-concept kitchen, two parking spots, and a shared backyard with the current owners. Must complete all mandatory paperwork for all applicants, *Rental App, Credit Check, Proof of employment & Cover Letter* Book your private viewing today!! (id:56889)
Royal LePage First Contact Realty
209 - 31 Huron Street
Collingwood, Ontario
Top 5 Reasons You Will Love This Condo: 1) Don't miss your chance to own one of the final remaining fully furnished suites at Harbour House, Collingwood's newest waterfront-inspired address, perfectly positioned just steps from the Harbour 2) This move-in ready gem offers a rare opportunity to skip the typical delays of new construction and start enjoying your new home immediately, whether you're downsizing, investing, or seeking a low-maintenance lifestyle by the water, this suite is the perfect fit 3) Inside, youll find a beautifully designed 791 square foot one-bedroom layout, complemented by a spacious 9x9 den, ideal for a dedicated home office, cozy reading nook, or inviting guest space 4) Enjoy the benefit of over $12,900 in premium upgrades, including a luxurious stone vanity in the bathroom, a stunning waterfall-edge kitchen island with matching backsplash, upgraded designer tile selections, high-end appliances, and sleek roller blinds throughout, all adding to the suites stylish and sophisticated appeal 5) To top it all off, your comfort is enhanced with a designated underground parking space, giving you year-round convenience and peace of mind791 above grade sq.ft. Visit our website for more detailed information. (id:56889)
Faris Team Real Estate

