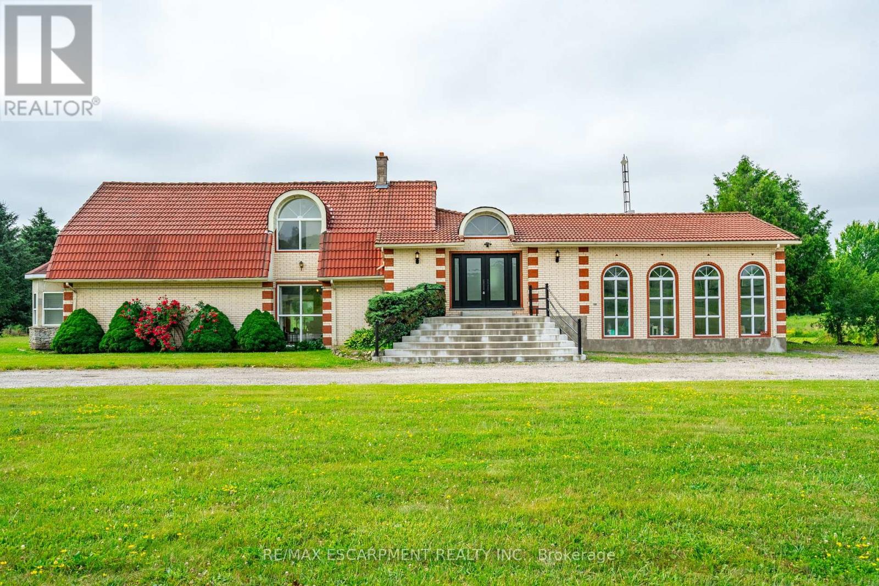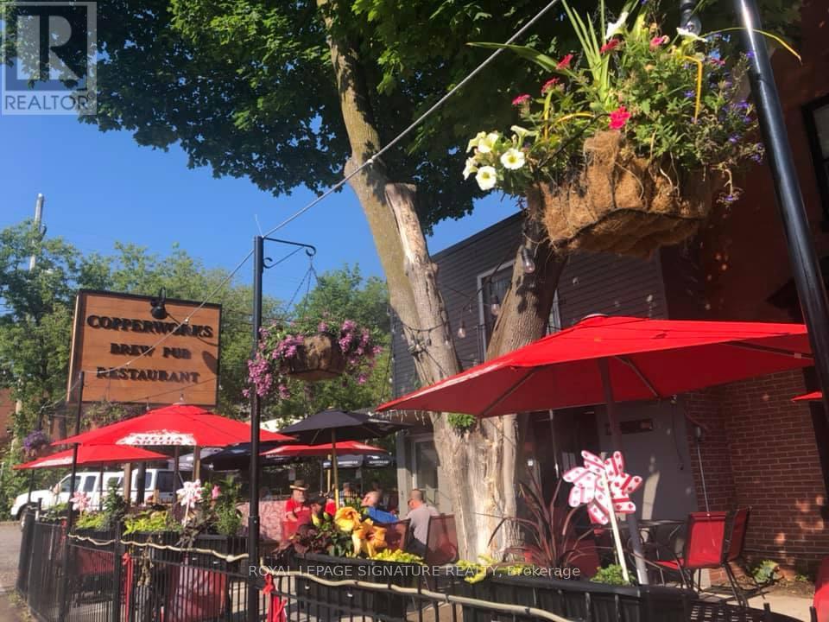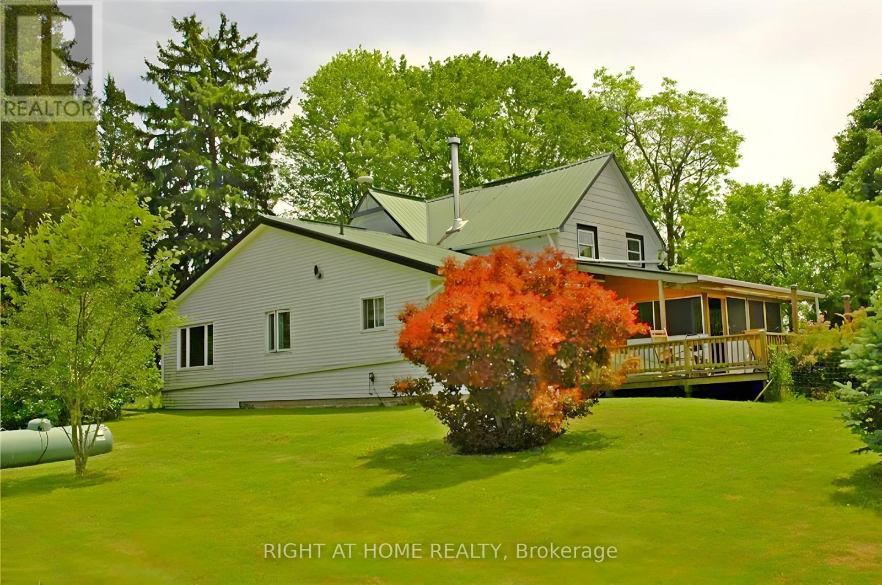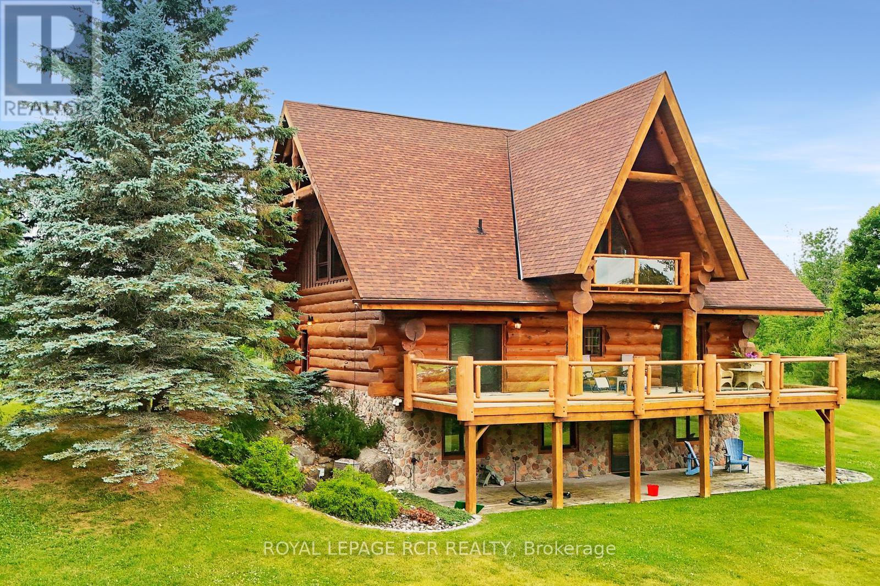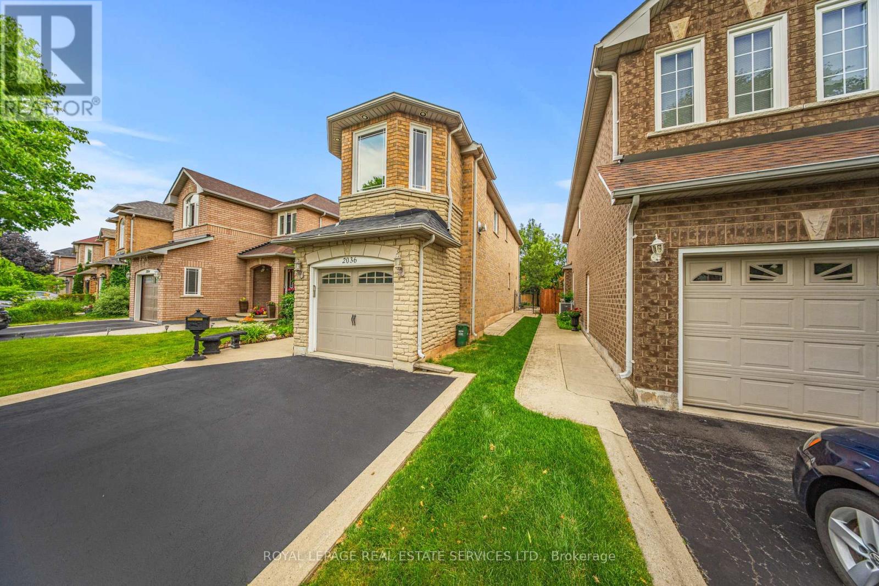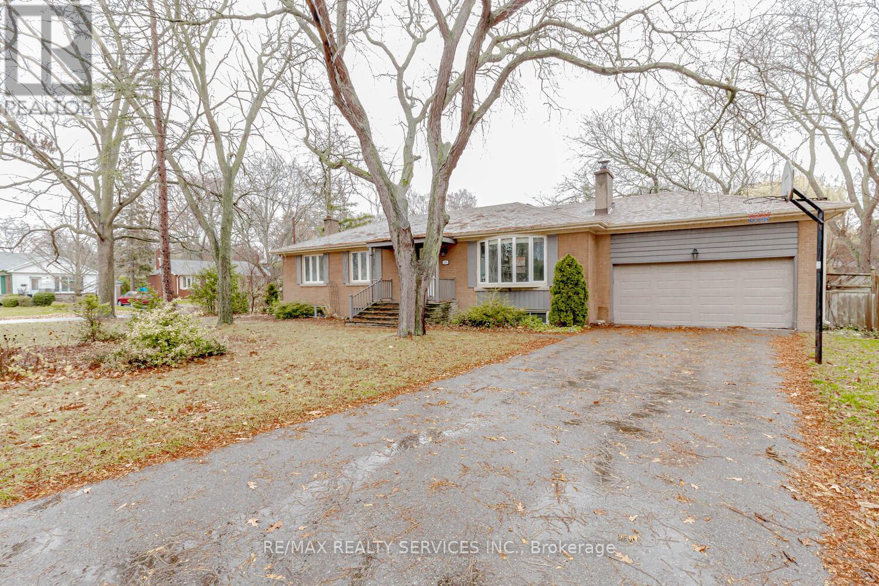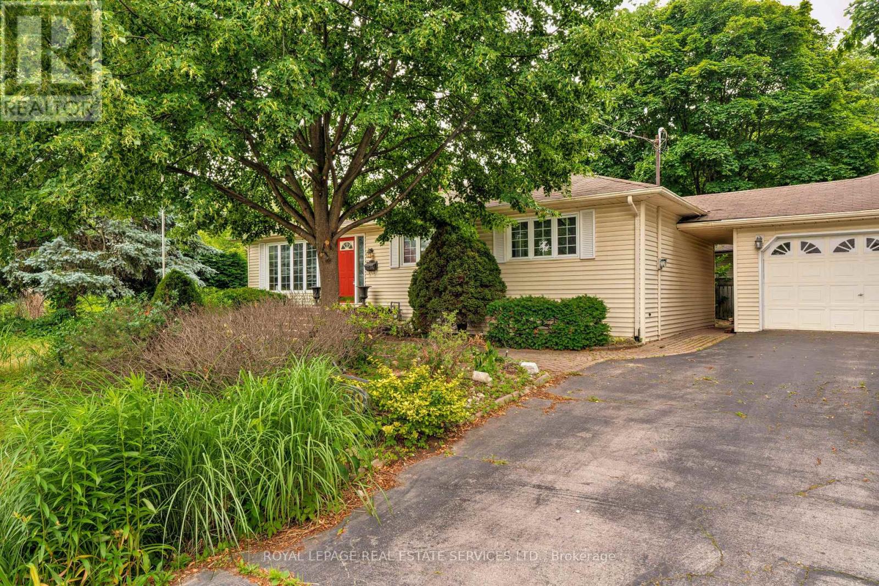1751 Kirkwall Road
Hamilton, Ontario
Set on nearly 12 acres, this Mediterranean-inspired home offers the kind of space and flexibility thats increasingly rare. Whether youre raising a family, running a business or dreaming of starting a hobby farm or orchard, this property opens the door to endless possibilities. This 4,751 square foot residence features a thoughtfully designed split-level layout with four bedrooms, multiple living areas and walkouts from nearly every room making it easy to enjoy the outdoors year-round. One of the homes standout features is the great room, known as the Winter Garden. Bright and open with floor-to-ceiling windows, its a space thats ready to become whatever you imagine: a yoga studio, art space, garden room, home office, gym or a place to gather with friends and family. Step outside and the land truly shines. The oversized back deck overlooks natural bedrock and a man-made pond with its own island ideal for skating in the winter, paddleboarding in the summer or simply soaking in the view. Theres room to explore, play and build whether its a tree farm, apple orchard or just a private escape for your family to grow. Additional highlights include clay shingles, geothermal heating, two wood-burning fireplaces and potential for an additional dwelling unit (buyer to verify use). Located just 10 minutes from Cambridge, 25 minutes from Hamilton and bordering Flamborough and Puslinch, the location strikes the perfect balance of quiet and connected. Whether youre looking to grow your family, your business or your garden this is a home with space to thrive. RSA. (id:56889)
RE/MAX Escarpment Realty Inc.
7 Division Street
Clarington (Bowmanville), Ontario
Fully licensed brewpub restaurant with full patio, chefs kitchen, additional licensed party room/2nd concept, and a brewing license with a 1.5-barrel system and 4 fermenters. Copperworks Brew Pub +Restaurant is a money maker with very impressive sales and additional 3-bedroom home above the restaurant. Parking for 25 in private lot with excellent signage. Licensed for a total of 125 inside plus 37 on the gorgeous shaded west facing patio. (id:56889)
Royal LePage Signature Realty
43670 Sider Road
Wainfleet (Marshville/winger), Ontario
Charming 25-Acre Farm Retreat in the Niagara Region. Priced for Quick Sale! Nestled in the scenic Niagara countryside near the quaint fishing town of Dunnville and just 1.5 hours from Toronto, this exceptional 25-acre working farm offers the perfect blend of rural charm and modern convenience. Located minutes from HWY 3 and a short drive to one of Niagaras best-kept secrets Long Beach. this property is ideal for nature lovers and entrepreneurs alike. The farm features highly desirable sandy loam, tile-drained soil . perfect for high-yield crop sand is framed by mature trees and lush landscape for year-round beauty and privacy. The recently renovated farmhouse is warm and inviting, boasting rustic hardwood floors, a durable metal roof, four bedrooms, two bathrooms, a spacious family room, a dedicated office, and a cozy wood stove in the living room for that authentic country feel. Outbuildings include a detached garage with workshop space, a large Quonset hut, and a newer 14x24 horse barn with hydro and water, currently used for chickens, ducks, pigs, and goats. The property is serviced by two wells (including a new one for the house) and a cistern. A stunning 25-foot-deep, fish-stocked pond adds to the property's charm perfect for hobby fishing, summer paddling, or winter skating. The cultivated land includes:6 acres of mature fruit trees (peach, apple, pear, cherry)1 acre of table grapes (all approx. 6 years old and ready for full harvest)Additional fields planted with asparagus, garlic, sweet corn, soybeans, and various vegetables. Organic practices are in place, and two hoop greenhouses extend the growing season, making this an excellent opportunity for market farming or homesteading. Whether you're seeking a peaceful country lifestyle or a turn-key agri-business opportunity, this unique property has it all. Motivated seller. Don't miss your chance to own a piece of Niagara farmland gem! (id:56889)
Right At Home Realty
16 Barbour Drive
Erin, Ontario
Welcome to Beautiful 16 Barbour Drive!!! This Fully Renovated 4 Bedroom & 2 Bathroom Home sits on an almost 3/4 Acre Double Lot on a Very Desirable Street! The Home is in Pristine Condition and Features a Massive Family Room on the Lower Level With Huge Windows and a Walk Out to the Back Yard Patio and Landscaped Gardens with Custom Made Pergola and Stone Terrace. There is also a Spa-Like 4 piece New Bathroom. The 1900 sqft Driveshed features a Workshop w/hydro and Separate Electrical Pony Panel and Extra High Clearance Ceiling with enough space for all your Vehicles and Toys!!! The Entire Property is Fully Fenced with Extensive Perennial Gardens and Mature Trees! This Home is Extremely Economical to Heat and Cool! Septic pumped and Inspected September 2024. Gas approx. $1200/year. Hydro $180/month which includes electric vehicle charging. (id:56889)
Royal LePage Rcr Realty
757402 2nd Line E
Mulmur, Ontario
Maplelands Farm - Scandinavian scribed log home on 34 acres with 2 ponds in Mulmur. Spectacular log home in a private, serene setting with views of the Mulmur hills, only 75 minutes from Toronto's airport. This home combines quality and breathtaking views to the north, south, east and west. The 3600 square foot home on three levels was built by artist Laura Berry who created a painting of it called Peaceful Reflections. The main floor living area features a beautiful pine kitchen with Caesar stone countertops, wide pine plank floors, mud room, guest bathroom, a primary suite with custom-made four-piece ensuite, an exquisite floor to ceiling custom made armoire and a walk out to a massive deck overlooking a spring fed pond. A log staircase leads to the second level great room that features cathedral ceilings, a massive log bar, pine floors, huge windows with views in all directions as well as a walk out to an upper deck. The lower level has two walkouts and has the potential to be an in-law suite. Every detail of this home exudes craftsmanship and sophistication including three handcrafted pendulums with a carved-in maple leaf in each on both sides of the house and over the three-car garage. Additional features include a gazebo by the pond, a fixed and floating dock, and UV water system. Enjoy unmatched privacy and spectacular sunrise and sunset views in your sanctuary of peace and tranquility. This property is ideal as a full-time residence or a serene weekend retreat. Located just a short drive from the Mansfield Ski Club and about 40 minutes to Blue Mountain and Collingwood. Maintaining this log home in pristine condition has been a labour of love for the current owners for over 20 years. This one is a must see. (id:56889)
Royal LePage Rcr Realty
Ph1504 - 550 North Service Road
Grimsby (Grimsby Beach), Ontario
Luxurious Waterfront Penthouse with Spectacular Views of Lake, Sunsets, Escarpement & City Skyline! This Exquisite Penthouse Boasts An Impressive Open Concept Design Spanning Over 1,100 Square Feet, With An Additional Approx. 900 Square Feet of Terrace Space. It Is Ideal For Entertaining! Features 2 Bedrooms, 2 Bathrooms, 2 Walkouts, 2 Side-By-Side Parking Spaces & 2 Lockers. Thousands Spent in Upgrades! Sun-Kissed Living Room, Dining Room & The Kitchen Features A Grand Waterfall Center Island, High-End Appliances & A Walkout To The Terrace. The Primary Bedroom Offers Breathtaking Lake Views, Walkout To The Terrace & A Spacious Mirror Closet. The 2nd Bedroom Provides Views Of The Escarpment, Includes A Large Mirror Closet & A Murphy Bed (negotiable).The Penthouse Includes 2 Spa-Like Bathrooms, 11' ceilings, Wall-To-Wall Windows & Floor-To-Ceiling Windows Equipped With Electric Blinds. Amenities: Concierge, Rooftop Patio, Party Room, Gym, Yoga Room & Ample Visitor Parking. A Prime Location, Conveniently Situated Minutes From Grimsby By The Lake Restaurants, Shopping, Costco, Parks, Trails, & the QEW. It Is Also Close To Wineries & Approximately 40 minutes from Niagara On The Lake. (id:56889)
RE/MAX Professionals Inc.
30 Birkbank Drive
Oakville (Fd Ford), Ontario
NEWLY UPDATED RENTAL PROPERTY SOUTH OF LAKESHORE! JUST STEPS TO THE LAKE! ALMOST 4,400 SQUARE FEET OF TOTAL LIVING SPACE! Located within the catchment for top-ranked schools including Oakville Trafalgar High School, Maple Grove Public School, and E.J. James Public School. Prestigious Appleby College is just a short drive away. This 5+1 bedroom Tudor-style residence, nestled on a picturesque tree-lined street, has been freshly painted and effortlessly blends elegance, comfort, and convenience. Recent improvements include a brand new front door, Zebra shades, updated light fixtures, pot lights in principal rooms, refinished parquet flooring, and a custom rear deck. All three bathrooms have been tastefully renovated with quartz countertops, new vanities and faucets, designer ceramic tile, and a frameless glass shower in the primary ensuite. Designed for everyday family living and entertaining, the main level features an oversized living room with a stone woodburning fireplace, formal dining room, gourmet kitchen, breakfast area with walkout to deck, and family room with a second stone woodburning fireplace and large walkout to deck. A convenient laundry room with garage access completes this level. Upstairs you'll find the spacious primary bedroom with double closets and spa-inspired four-piece ensuite with double sinks and glass shower, four additional bedrooms, and luxurious five-piece bath also equipped with double sinks. The newly finished basement features luxury vinyl plank flooring, pot lights, large recreation room with electric fireplace, sixth bedroom, office, and ample storage space. Surrounded by mature trees, the private backyard with custom deck offers a tranquil setting for outdoor enjoyment. Situated on an expansive 103' x 161' treed lot just steps to the lake and close to downtown Oakville, this home offers a rare blend of character and location. (some images contain virtual staging) (id:56889)
Royal LePage Real Estate Services Ltd.
2036 Shady Glen Road
Oakville (Wm Westmount), Ontario
Discover this beautifully maintained 3-bedroom, 4-bathroom family home offering over 1,770 sq ft of bright and versatile living space in the highly sought-after West Oak Trails community. Perfectly located near top-rated schools, parks, trails, and vibrant shopping, this home combines comfort, convenience, and timeless style. Step inside to a spacious main floor featuring a welcoming foyer, an open-concept living and dining area with bright windows, decorative columns, an electric fireplace, and elegant hardwood floors. The modern kitchen impresses with granite countertops, a centre island with double sink, stainless steel appliances, and a sunlit breakfast area with bay windows and walkout to a private deck - perfect for morning coffee or summer gatherings. Upstairs, a cozy family room with picture windows and a gas fireplace offers a warm space for relaxing or entertaining. The primary suite includes a walk-in closet and a luxurious 4-piece ensuite with a soaker tub and separate shower. Two additional bedrooms feature bright windows, closets with organizers, and easy access to a stylish main bathroom. The finished basement expands your living space with a large recreation room, a convenient 2-piece bath, and a dedicated laundry/mudroom with Maytag washer and dryer. With thoughtful design, abundant natural light, and a prime location minutes to highways, GO Transit, and all of Oakville's amenities, this home is move-in ready and waiting for you. (id:56889)
Berkshire Hathaway Homeservices West Realty
338 - 1100 Sheppard Avenue W
Toronto (York University Heights), Ontario
Step into modern living with this brand-new, beautifully designed 2-bedroom + den, 2-bathroom suite at Westline Condos! Offering 718 sq ft of thoughtfully planned space, this bright and functional home features open-concept layout with contemporary finishes. The sleek kitchen boasts quartz countertops, premium cabinetry, and seamlessly flows into spacious living and dining area with walkout to your private balcony, perfect for relaxing or entertaining. The primary bedroom boasts private 4-piece ensuite and large closet, while the second generously sized bedroom with its own closet is served by second full bathroom, offering both comfort and convenience. The versatile den is perfect for home office, nursery, or extra storage. Enjoy top-tier building amenities including fitness center, rooftop terrace, concierge service, party room, and more! Located just minutes from Yorkdale Shopping Centre, with easy access to TTC subway and Hwy 401, this prime location combines style, function, and connectivity. Dont miss your chance to live in this stylish, spacious unit in one of Torontos most sought-after new communities! (id:56889)
Union Capital Realty
1259 Twin Oaks Dell Drive
Mississauga (Lorne Park), Ontario
This Luxurious Residence Showcases Modern & Traditional Designs, Which Reflect The Beauty And Elegance Of The Prestigious Lorne Park. Premium 92 X 130 Ft Lot In The Lorne Park School District. This Home Boasts An Open Concept On Main W/Hardwood Floors. Gourmet Kitchen W/Quartz Counter Tops & W/O To Private Deck. Fully Finished Basement With Numerous Pot Lights, Large Rec Room, Spacious Nanny suite & Additional Bdrm, 3Pc Bath & Gas Fireplace, Plenty Of Storage. Make It Yours Today! (id:56889)
RE/MAX Realty Services Inc.
106 - 70 First Street
Orangeville, Ontario
Welcome to your perfect sanctuary in the heart of Orangeville! This expansive 755 sq ft, 1-bedroom condo is nestled between the charm of historic downtown and the convenience of easy Highway 10 access.As the largest 1 bedroom unit in the building, this bright and airy home boasts several windows and high ceilings, creating an inviting atmosphere bathed in natural light. With in-suite laundry, owned water heating to help save on costs, and secure building access, you'll enjoy both comfort and peace of mind.Public transit is right at your doorstep, making your commute a breeze, while nearby shops, cozy cafes, and restaurants beckon you to explore. The spacious layout is perfect for everyday living, even offering ample room for a king-size bed for ultimate relaxation.This condo is a perfect blend of convenience, charm, and tranquility your ideal retreat awaits. Don't let this gem slip away, make it yours today! (id:56889)
RE/MAX Icon Realty
478 Avon Crescent
Oakville (Mo Morrison), Ontario
Fabulous opportunity in highly-desirable Morrison area of SouthEast Oakville. Situated on a 9,009 sqft lot on a gorgeous street, this bungalow is ideal for renovation or building your dream home. The irregular shaped lot is approximately 107.85ft x 43.20ft x 24.08ft x 125.20ft x 97.33ft, with RL3-0 zoning. The main floor has a formal dining room, kitchen with centre island and breakfast bar that opens to the spacious living room with gas fireplace and walk-out to the back deck. There are also 3 bedrooms on this level (one is currently used as a closet) all with hardwood floors, and a 4pc main bath. The basement is finished with a rec room, bar, 2 bedrooms, 3pc bath, laundry room and large utility room. There is a detached garage and parking for 4 cars in the double driveway. The backyard has a wood deck and natural gas hookup for the BBQ. Don't miss your chance to live in one of Oakville's most sought-after neighbourhoods close to top-rated schools, parks, Lake Ontario and more. (id:56889)
Royal LePage Real Estate Services Ltd.

