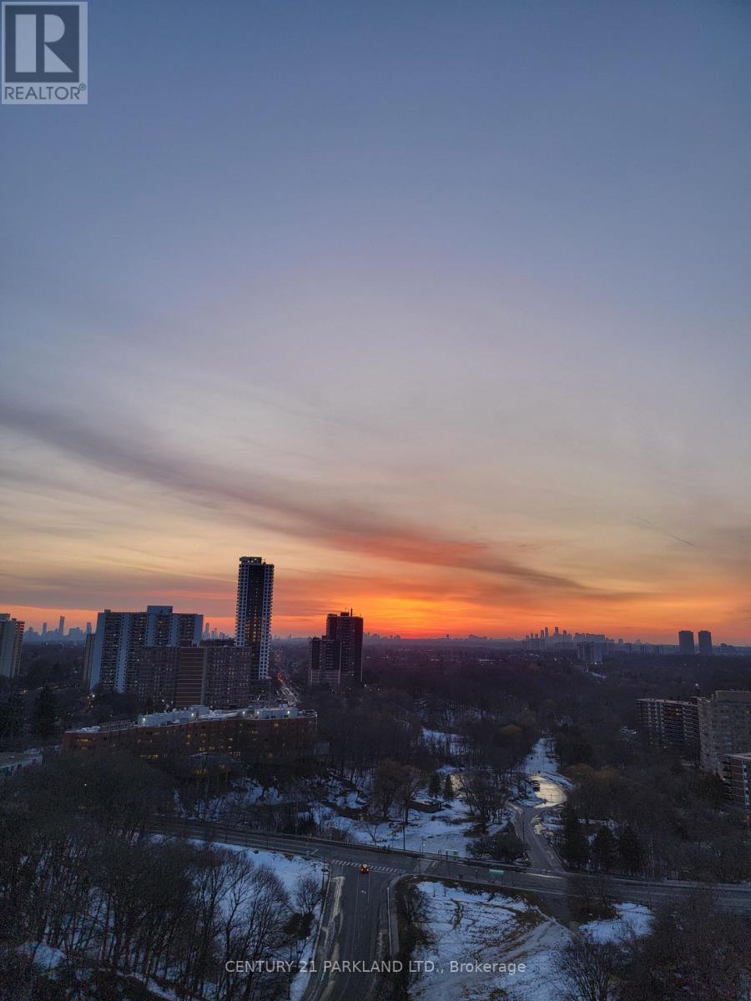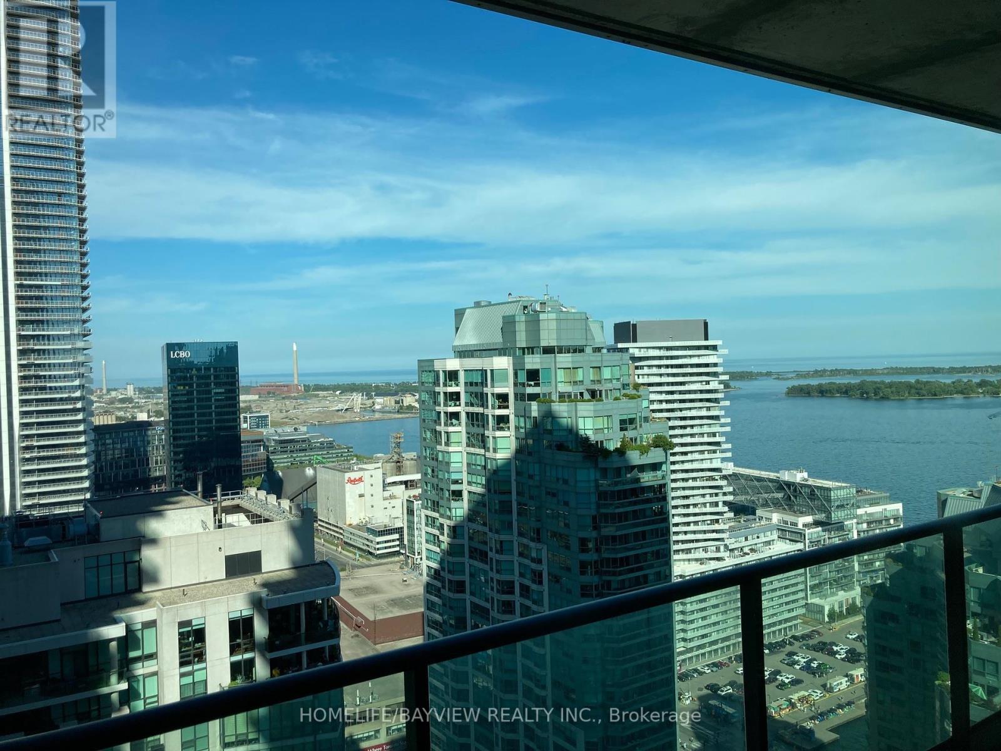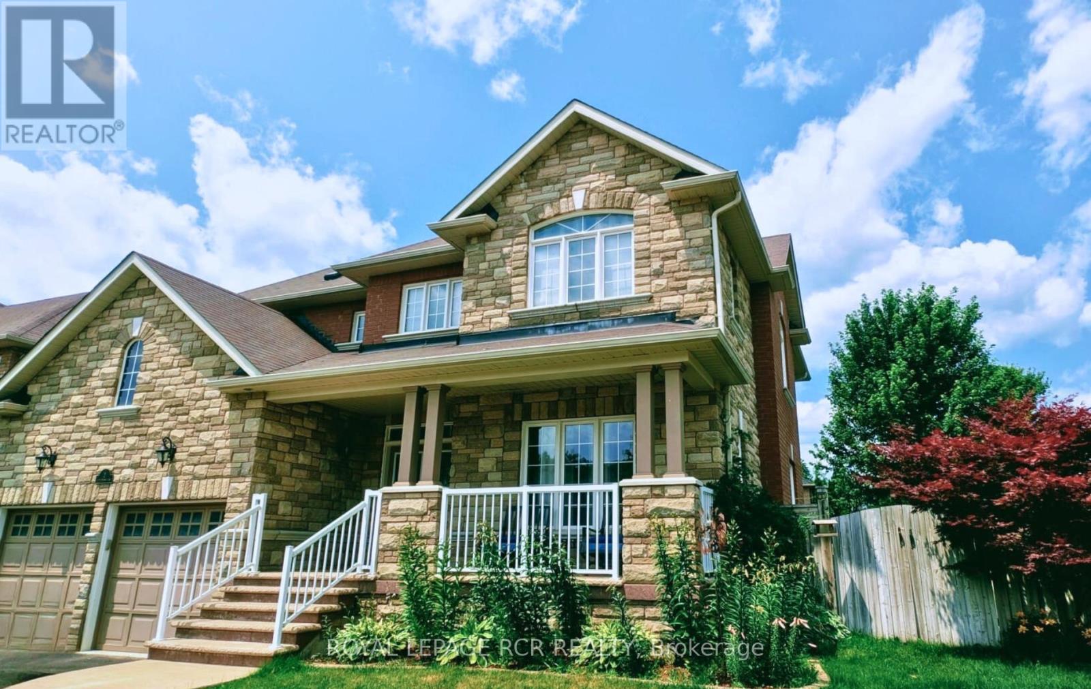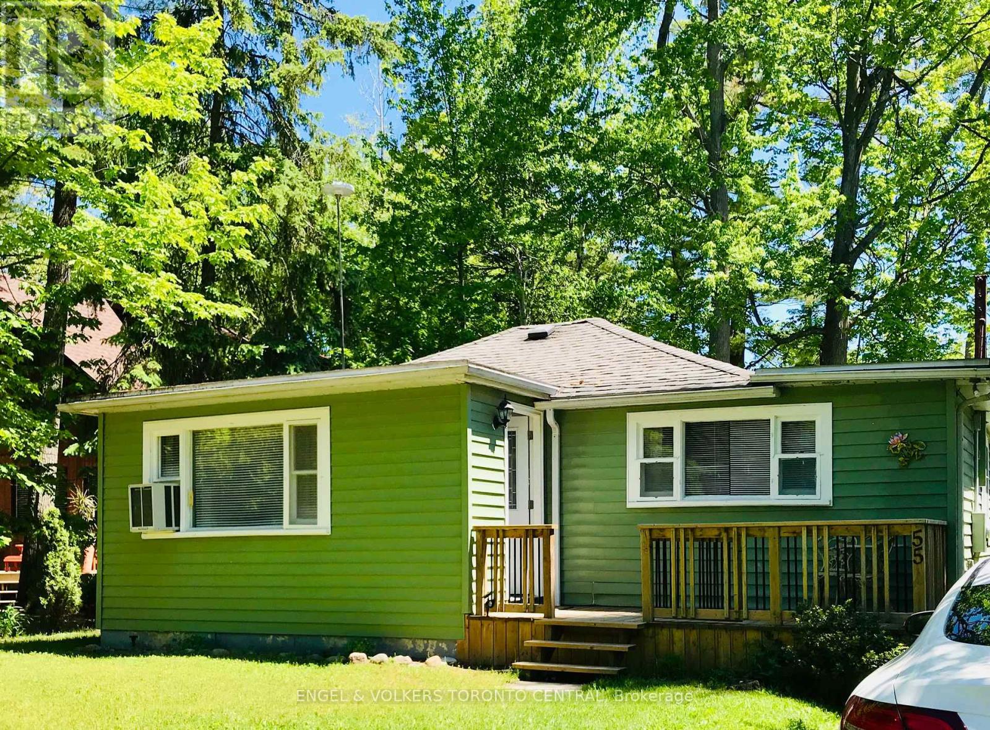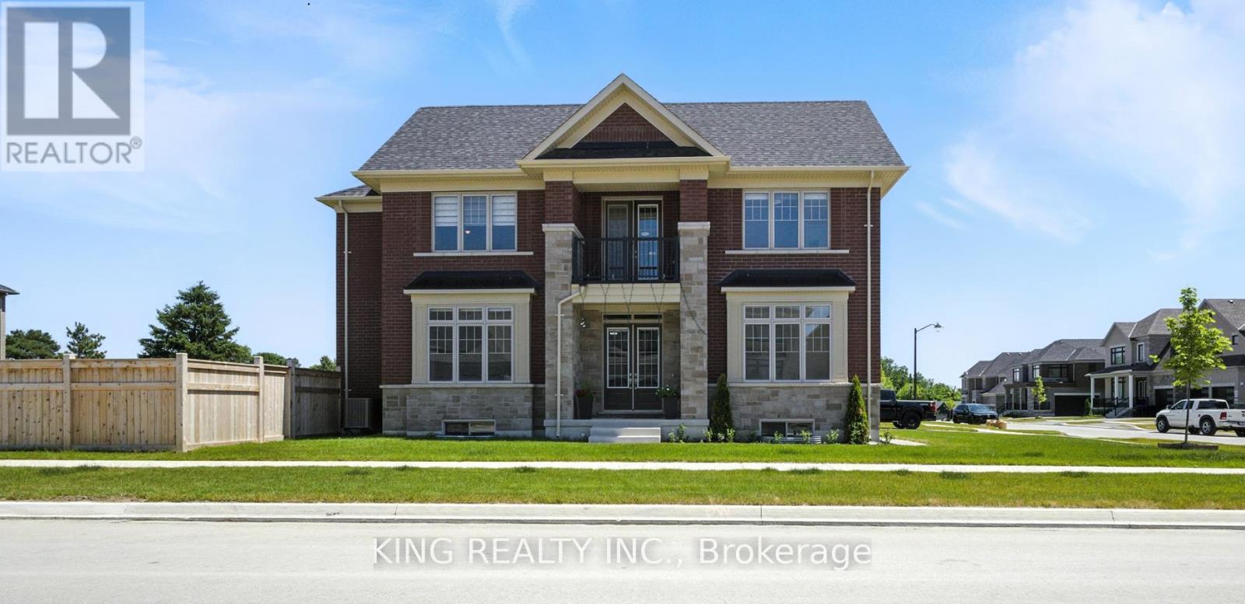2015 - 1 Massey Square
Toronto (Crescent Town), Ontario
RARELY AVAILABLE Most DEMAND Unit Due to Sunny South & West Views, Overlooking Lake Ontario, CN Tower & Parklands. Beautiful Sunsets. LARGE Open Balcony 18 x 4.9''. Porcelain Floors In Kitchen And Bathroom. Kitchen And Bathroom Renovated. On SUBWAY LINE, Complex SURROUND BY PARKLANDS/GOLF COURSE and BICYCLE TRAILS. 20 mins to Downtown/10 mins to Beach/Boardwalk. 24/7 on-site SECURITY GUARDS/CAMERAS. IN-HOUSE Maintenance /Cleaning/ Management STAFF including an Electrician/Plumber. This Complex has many Projects on the go, Beautiful Landscaping, Impressive New Podium Deck, Lovely NEW ELEVATOR INTERIOR CABS, On-Going Balcony Restoration towards New Look to Buildings and yet More Projects to Come!!! Which can't help but ADD FUTURE VALUE. (id:56889)
Century 21 Parkland Ltd.
403 - 77 Mutual Street
Toronto (Church-Yonge Corridor), Ontario
Amazing Award Winning Max Condo By Tribute, Bright And Spacious Corner Unit with One Bed Plus Den. Den has window can be 2nd Bedroom, South East View with Floor-To-Ceiling Windows, Modern Built-in Appliances And Quartz Countertop, Wide And Spacious Living and Dining Room, Steps To Subway, Eaton Centre, University, Hospital. Great Amenities with 24Hr Concierge/Terrace And More... (id:56889)
Homelife Landmark Realty Inc.
3506 - 33 Bay Street
Toronto (Waterfront Communities), Ontario
Stunning Sun Filled One Bedroom corner unit with Lakeview! Steps to waterfront, Union Station and "THE PATH". Recently painted and Newer B/I Dishwasher. 9 ft. ceilling. Property is cleaned. Kitchen Counter Top "As Is". Laminate Floor through out. One Parking A-36 and one locker C-6 is under TSCP 2204. One Additional Locker B-136 is under TSCP 1834. Condo Certificate will be ordered upon accepted Offer. (id:56889)
Homelife/bayview Realty Inc.
3105 - 8 Cumberland Street
Toronto (Annex), Ontario
BEST PRICE for the same layout in the building!! Very good choice for investment too! The den can be used as a second bedroom. 561 square feet of intelligently designed space, with a portion of the lake view from both the living room and bedroom. Everything you need is right outside your door, from upscale boutiques and gourmet restaurants to museums, cafes, and convenient transit options. Located in the heart of Yorkville. Steps to TTC, Yonge/Bloor, U of T. One-year-old building. Vacant, showing anytime, move-in anytime. (id:56889)
Jdl Realty Inc.
2 Littlebrook Lane
Caledon (Caledon East), Ontario
Exceptional family living awaits in the heart of Caledon East. Discover timeless elegance and everyday comfort in this beautifully appointed home, tucked away in one of the area's most sought-after enclaves on a premium corner lot. Designed with family living in mind, the spacious and practical layout blends sophistication with warmth. The upper level features four generously sized bedrooms, including a convenient Jack-and-Jill bathroom, and three full bathrooms to accommodate larger families. The stylish main floor boasts a carpet-free environment with rich hardwood floors and elegant tile throughout, complemented by soaring 9-foot ceilings, pot lights, and a cozy gas fireplace that creates a bright and welcoming atmosphere. Work from home with ease in the dedicated main-floor office, host memorable dinners in the formal dining room, and enjoy the added convenience of main-floor laundry. The chef-inspired kitchen is the heart of the home, offering ample cabinetry, a large pantry, and a sun-filled eat-in area overlooking the backyard. Step outside into a private, fully fenced backyard escape with professional landscaping and a stamped concrete patio featuring hot tub, natural gas BBQ hookup, and gazebo ideal for relaxing or entertaining guests. Unwind in nature on the stone patio under the shade of the trees. Situated in the charming and close-knit village of Caledon East, this home offers a unique opportunity to experience both luxury and community. Don't miss your chance to make it yours, book a private showing today! EXTRAS: Fridge (2019), Stove (2025), Washer (2024), Dryer (2018), Dishwasher (2021), Hot Tub (2021), Sprinkler System (2018), Freezer (2020) (id:56889)
Royal LePage Rcr Realty
110 Allegra Drive
Wasaga Beach, Ontario
Absolutely stunning raised bungalow just close to Georgian Bay in beautiful Wasaga Beach! This 4-bedroom, 3-bath home features a bright, open-concept layout, soaring cathedral ceilings, a modern kitchen with island, and a spacious primary suite with walk-in closet and spa-like ensuite. The partially finished lower level includes 2 bedrooms, a full bath, and an area for potential future rec room. Enjoy summers in your private backyard oasis with a massive deck. Double garage, wide driveway. A perfect year-round home, vacation getaway, or investment! (id:56889)
Homelife/miracle Realty Ltd
55 47th Street North
Wasaga Beach, Ontario
This charming four-season cottage in Wasaga Beach is your perfect getaway, just a 5-minute walk to the beautiful beach and a 30-minute drive to Blue Mountain. The property boasts exceptional amenities, including a kid-friendly playground, a cozy garden fire pit, and a spacious deck ideal for summer barbecues and entertaining. The inviting living room features a gas fireplace, making it a great spot to relax while watching a movie or enjoying a good book during winter evenings. Conveniently located near grocery stores, pharmacies, and shops, this cottage seamlessly blends relaxation with functionality. (id:56889)
Engel & Volkers Toronto Central
6 Pheasant Trail
Barrie (Ardagh), Ontario
Top 5 Reasons You Will Love This Condo: 1) Welcome to 6 Pheasant Trail, a spacious townhome tucked away on a quiet dead-end street, backing onto a serene treed area for added privacy and featuring three plus one generous bedrooms, new vinyl flooring, and a soft white paint palette 2) Thoughtfully designed layout delivering plenty of room for the whole family, with a finished basement including an additional bedroom, a 3-piece bathroom, a cozy recreation room, and a utility room with a washer, dryer, laundry sink, and extra storage 3) Designed for effortless indoor-outdoor living, the main level invites you to step through sliding doors into the backyard, while the cozy living room, warmed by a built-in gas fireplace, sets the perfect scene for relaxation, offering comfort through the colder months 4) Pull into the comfort of your own single-car garage with direct inside entry, while an additional parking space ensures effortless convenience, and nearby visitor parking just around the corner makes hosting a breeze 5) Ideally situated just seconds from Highway 400, shopping, the lake, and scenic walking trails, with easy access to fantastic amenities, including a pool, sauna, gym, party room, and tennis courts. 1,293 above grade sq.ft. plus a finished basement. Visit our website for more detailed information. (id:56889)
Faris Team Real Estate
14 Martell Gate
Aurora, Ontario
Absolutely Beautiful Large & Spacious 3 Bed/3 Bath TH. in the Heart Of Aurora, quiet family friendly-street in desirable Bayview-Wellington area. Very Clean and well maintained. Modern Kitchen with great Appliances, Hardwood Floors. Very Convenient Location, Mins To 404, Go-Train, Shopping Plazas, Elementary School & All Amenities! South Facing, Fully Fenced Backyard, Direct Access from the Garage, Central Vac., Extra Garage Storage. Will NOT last Long. (id:56889)
Spectrum Realty Services Inc.
2 Emerald Grove
Adjala-Tosorontio (Colgan), Ontario
Welcome to 2 Emerald Grove a beautifully upgraded home on a spacious 70 x 160 ft lot, offering 10 ft ceilings on the main floor, 9 ft ceilings on the second floor and basement with enlarged windows for added light. This carpet-free home features hardwood flooring throughout, elegant 24 x 48 inch main floor tiles, an upgraded electric fireplace, and stylish 6-inch baseboards. The custom built-in kitchen is equipped with Jenn Air appliances, a food warmer, pot-filler, wine cooler, and upgraded pantry. Additional upgrades include motorized zebra blinds (5 motors), upgraded stair railings, a Samsung washer and dryer, air conditioner, humidifier, water softener, smoke detectors, and a garage door opener. A recently added 16 x 16 ft elevated deck completes this move-in ready home designed for comfort, style, and functionality. (id:56889)
King Realty Inc.
44 Philson Court
Innisfil (Cookstown), Ontario
Newer Home Built By Famous Dreamland Homes. Situated On A Quiet Court In Highly Coveted Cookstown Community. This Home Boasts A Premium Lot Measuring 84 x 178 Feet, Approximately 4,000 Sf Of Total Luxurious Living Space (2,827 Sq Ft Per Builder + Approx 1,200 Sf in Basement), Offering Ample Space For Your Family Enjoyment. 3 Car Garage, 3+2 Bedrooms and 4 Washrooms. Second Floor Primary Bedroom Can Be Converted/Split Into Two Bedrooms Allowing for 4 Bedrooms On The Second Floor. $$$ Spent on Interior And Exterior Upgrades, Professional Front And Backyard Landscaping. This Unique Home Has One Of A Kind Features Including Multi-Level Floor Layout With Stunning Great Room, Features 13 Ft High Ceilings, Coffered and Waffle Ceilings, 9 Ft High Ceiling On Main Floor, TS42 Luxury Gas & Rumford Wood Burning Fireplace. Marvelous Interior Finishes Include Hardwood Floor Thru-Out, Elegant Modern Gourmet Kitchen, With Granite Countertops, Centre Island With Sink, Breakfast Bar, Custom Cabinetry, And Extra Pantry Space. Retreat To The Primary Bedroom Oasis, Featuring A Walk-In Closet And A Lavish 4-Piece Ensuite With Custom Vanity, Granite Countertops, Seamless Glass Showers, And A Free Standing Bathtub. Heated Floor In 2 Bathrooms On The Second Floor And In 1 Bathroom In The Basement. 200 Amp Services, Underground Pipes For Gas And Electricity In Backyard For Future Pool Installation. Professionally Finished Basement Features Engineered Hardwood Floor, Recreation Room With Napoleon Natural Gas Fireplace, 2 Bedrooms And 4 Piece Ensuite Bathroom. Outside, Meticulously Landscaped Grounds Feature A Sparkling Hot Tub, Huge Interlocking Patio, Fully Fenced Backyard For Ultimate Privacy. This Home Combines Timeless Elegance With Modern Amenities, Promising A Lifestyle Of Unparalleled Luxury For Those Who Seek Refinement And Serenity. Sparing No Expense, Epitomizes Uncompromising Luxury And Meticulous Attention To Detail At Every Turn. (id:56889)
Harbour Kevin Lin Homes
1004 - 9255 Jane Street
Vaughan (Maple), Ontario
Welcome to this oversized 1-bedroom + den, 2-bathroom suite in the highly sought-after Bellaria Tower IV, offering 765 sq ft of thoughtfully designed living space with unobstructed northwest views. This bright and spacious unit features 9 ft ceilings, laminate and ceramic flooring throughout, and a functional open-concept layout. The large den offers flexibility perfect for use as a formal dining room, home office, or guest area. The modern kitchen is complete with granite countertops, high end cabinetry, a custom backsplash, and full-sized appliances. With two bathrooms and a well-proportioned living space, this suite is ideal for professionals, couples, or anyone who loves to entertain. Located in one of Vaughans most secure and amenity-rich communities, Bellaria Tower IV offers 24/7 gated security with a gatehouse guard, a fully equipped fitness centre, a party room, theatre/media room, meeting and games rooms, guest suites, and ample visitor parking making hosting friends and family a breeze. Enjoy the convenience of being just steps from Vaughan Mills Shopping Centre, restaurants, cafes, parks, and public transit, with quick access to Highways 400 and 407, Cortellucci Vaughan Hospital, the Vaughan Metropolitan Centre subway, and Rutherford GO Station. Photos showcase the unit both tenanted and vacant to help you envision the spaces full potential. Don't miss this rare opportunity to a spacious and stylish home in the heart of Vaughan. (id:56889)
RE/MAX Hallmark Realty Ltd.

