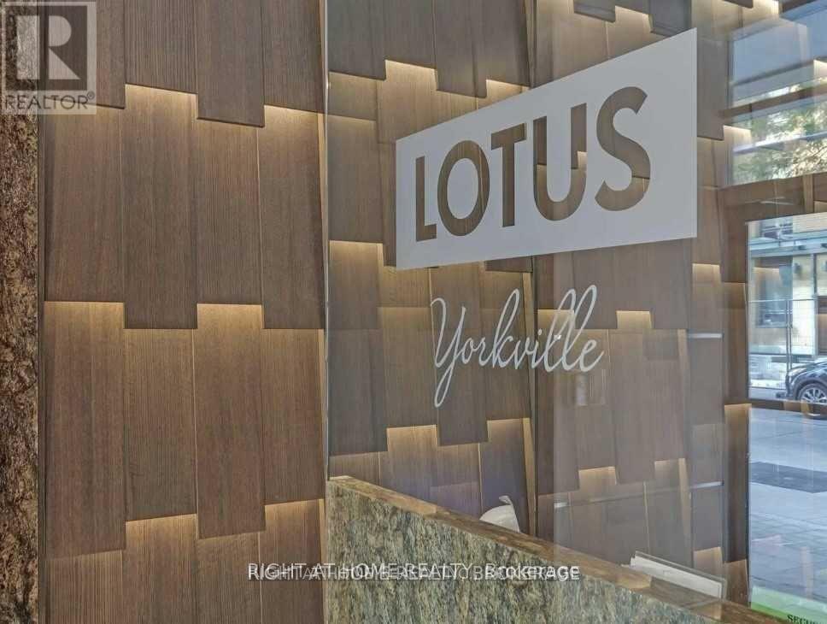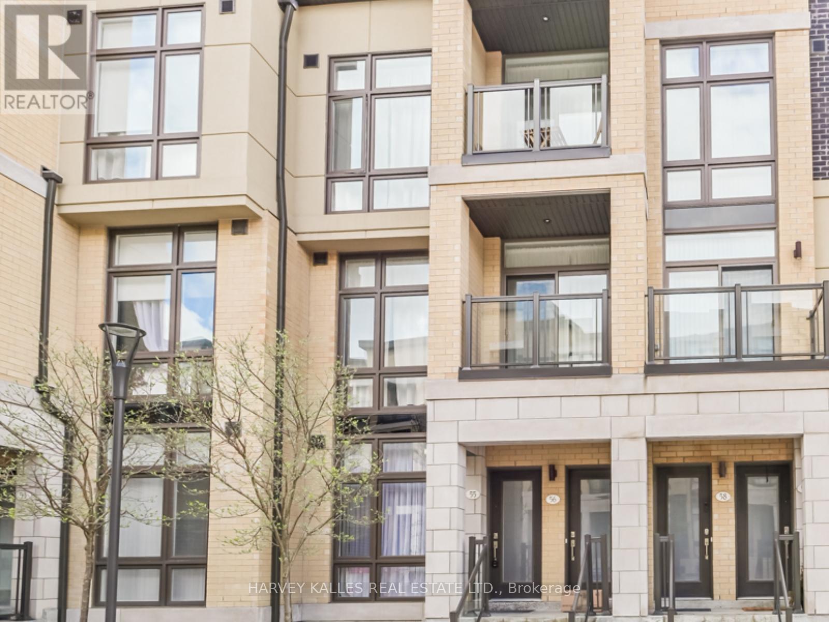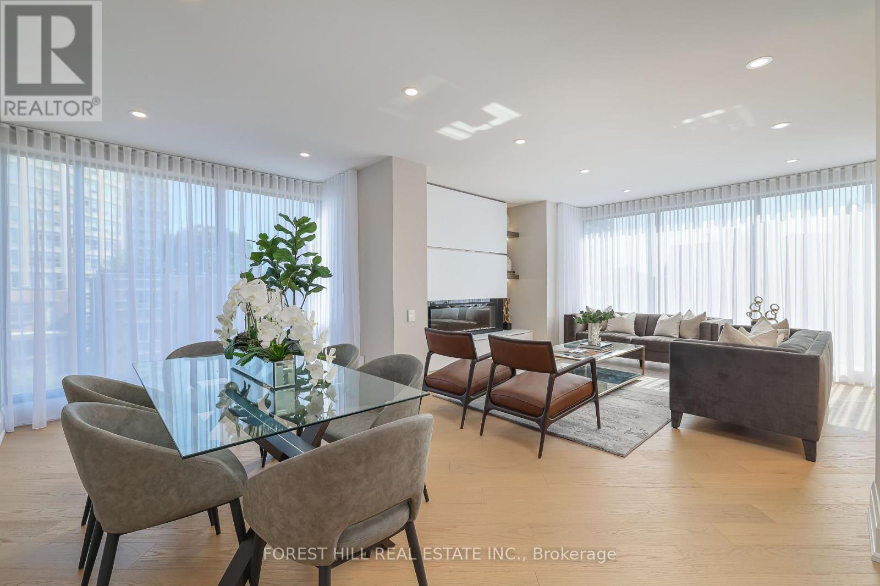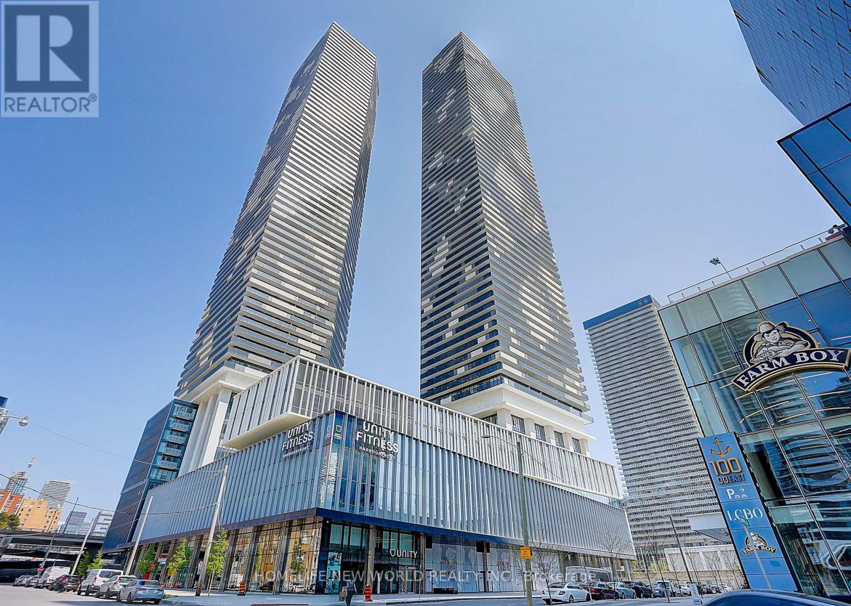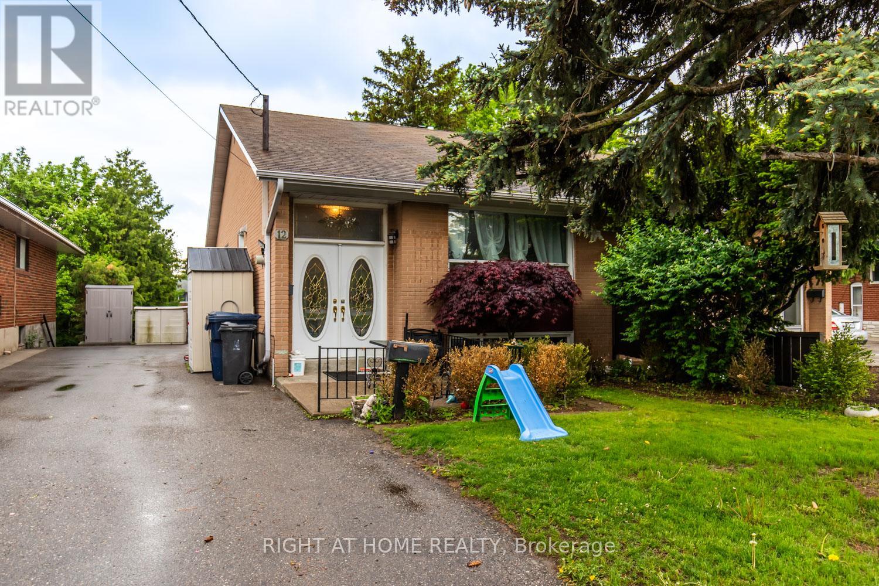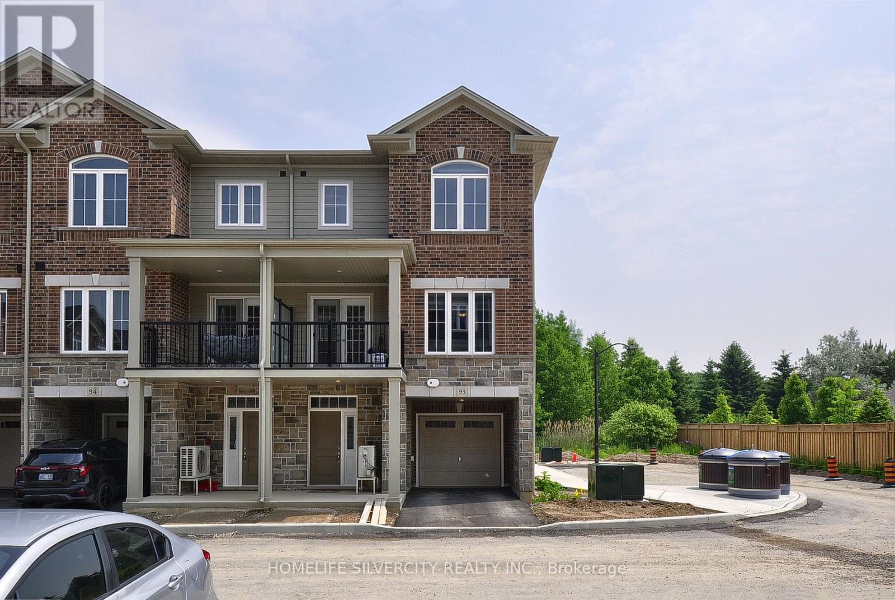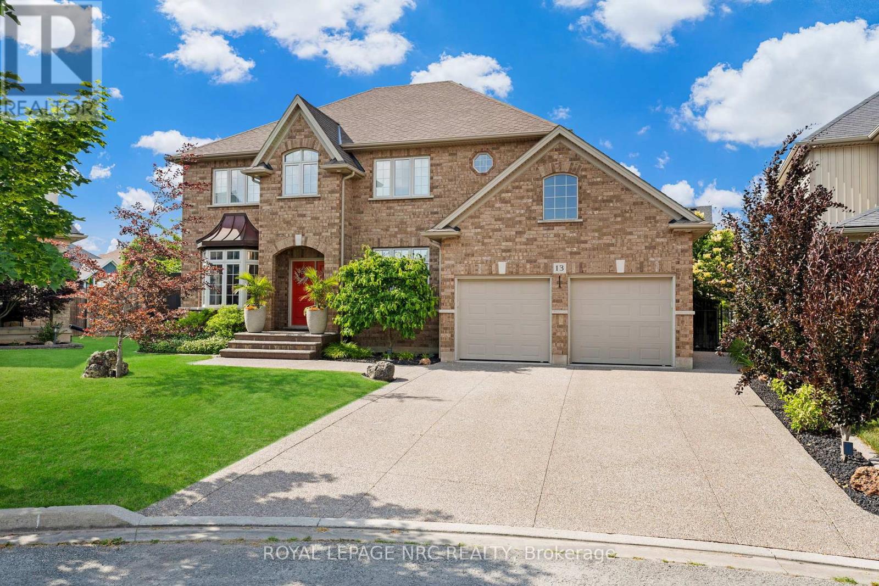1109 - 8 Scollard Street
Toronto (Annex), Ontario
Client RemarksAmazing Investment Opportunity Directly Across From The 4 Seasons Hotel In Prime Yorkville! Located At 8 Scollard St., In A Boutique Building, Suite 1109 Boasts 9 Ft. Ceilings, A Spacious Kitchen & Balcony With Tree-Line Views! This Suite Has 1 Owned Parking & 1 Prime Locker. A Perfect Pied-A-Terre In Toronto's Best Neighbourhood! Walking Distance To 3 Subways (Yonge, Bloor, Bay Stations), Pussateri's, Whole Foods, Mink Mile Shopping, Uoft, Ryerson + More! (id:56889)
Right At Home Realty
420 - 1000 King Street W
Toronto (Niagara), Ontario
Welcome to King West Boutique Condo @ Massey Square, Walk-Out To North Facing Very Private Balcony Overlooking The Serene Garden, Parking And Locker Included, this beautiful condo Located On King St W/In The Liberty Village Area, Ample Kitchen Counter Space, Full Bath, Open Concept Floor Plan, two entry door to bathroom from master bedroom and living room, Updated Kitchen, Steps To King St, Grocery Store, Tim Hortons, TTC, Starbucks, City Market, Queen St, Shops, Restaurants, Trinity Bellwoods, Galleries And More... Kitchen With Breakfast Bar, A Walk In Closet with wall mounted wire shelving, Mirror closet, Amazing Building That Is Well Managed (id:56889)
RE/MAX West Realty Inc.
1806 - 224 King Street W
Toronto (Waterfront Communities), Ontario
Welcome to Suite 1806 at 224 King St W, a contemporary pied-à-terre in one of King Wests most sought-after buildings, ideally located just a short walk from the Financial District and St. Andrew Subway Station, and steps from the Royal Alexandra Theatre, Roy Thomson Hall, and the PATH. This bright, sunny south-facing suite boasts floor-to-ceiling windows and exposed concrete ceilings, flooding the space with natural light and offering stunning city views. Enjoy the warmth of wide-plank hardwood floors and a modern European kitchen equipped with integrated appliances and the sought-after gas-burning cooktop. The open-concept layout flows effortlessly, providing distinct areas for living, dining, and sleeping. Step out onto the oversized balcony with a gas BBQ hookup and take in vibrant views of the city skyline. Residents of Theatre Park enjoy renowned amenities, including a rooftop outdoor pool with panoramic city views, a fully equipped gym, and inviting terraces, ideal for relaxing or entertaining. All this, nestled in the vibrant heart of downtown, surrounded by theatres, concert halls, fine dining, shops, and nightlife. This vibrant neighborhood offers the best of Queen Wests art, fashion, music, and culture. Its just a short stroll or quick TTC ride to Union Station for easy city access, and when its time to travel, nearby Billy Bishop Airport provides convenient flights in and out of the city. Perfect for first-time buyers, investors, or anyone seeking a high-end city retreat in the center of it all. (id:56889)
Sotheby's International Realty Canada
55 - 19 Eldora Avenue
Toronto (Newtonbrook West), Ontario
Welcome to this well-maintained stacked condo townhouse boasting 2 bedrooms, including a serene 4-piece Ensuite bathroom for indulgent relaxation. With 2 washrooms, convenience is at your fingertips, while the exterior's charming brick facade exudes timeless sophistication.Inside, an open-concept layout with laminate flooring all throughout seamlessly merges living, dining and kitchen spaces, ideal for entertaining or simply unwinding in style. Discover the kitchen's granite countertops, a sleek backdrop for culinary creativity. Retreat to the primary bedroom, complete with a spacious double closet, offering ample storage for your personal sanctuary.Nestled at the intersection of Yonge and Finch, convenience is right in front of your doorstep. Embrace effortless commutes with Finch Subway Station mere steps away, while quick access to the 401 ensures convenient travel.Retail therapy awaits at Centrepoint Mall, just minutes away. Explore nearby parks such as Hendon Park for an easy stroll through nature. This unit is also within the catchment area of esteemed schools like Cardinal Center Academy for the Arts And St. Joseph Morrow Park Catholic Secondary School, ensuring a bright future for your family. Don't miss the opportunity to call this home! (id:56889)
Harvey Kalles Real Estate Ltd.
1608 - 530 St Clair Avenue W
Toronto (Humewood-Cedarvale), Ontario
Welcome to urban elegance in the heart of one of Toronto's most desirable neighbourhoods. This beautifully upgraded corner unit offers a bright and spacious layout, designed with both style and functionality in mind. Floor-to-ceiling windows wrap around the living space, bathing the home in natural light and offering panoramic views of the cityscape and tree-lined streets below. Step inside to discover a thoughtfully designed interior featuring premium upgrades throughout from sleek floors to modern lighting and custom finishes. The open-concept kitchen flows effortlessly into the living and dining areas, making it perfect for entertaining or relaxed everyday living. Located steps from the vibrant St. Clair West Village, this condo places you within walking distance of top-rated restaurants, boutique shops, cafés, parks, and the scenic trails of Cedarvale Ravine. With the St. Clair streetcar and subway just minutes away, commuting around the city is quick and seamless. (id:56889)
Forest Hill Real Estate Inc.
301 - 342 Spadina Road
Toronto (Forest Hill South), Ontario
Experience an extraordinary & rare opportunity in the prestigious enclave of Forest Hill. A meticulously renovated 1,750 SF corner suite nestled within an exclusive boutique building. This turnkey residence showcases 2 spacious bedrooms & 2 bathrooms, boasting bespoke finishes that elevate everyday living. Bathed in natural light, the suite features floor-to-ceiling glass creating a bright and airy atmosphere. The sumptuous light wood floors add a sophisticated touch to every room. A striking fireplace with custom built-ins & integrated lighting, serves as the anchor of the main living space. The thoughtfully designed split floor plan offers a seamless flow ideal for entertaining. The chef's kitchen is equipped with high-end Miele appliances, a stunning quartz center island with overhead hood fan & ample cabinetry. Breathtaking views of the surrounding tree canopy. Retreat to the gracious primary suite, featuring custom built-in cabinetry & a spa-like ensuite, complete with double sinks, a spacious walk-in shower with bench, heated floors & heated towel rack & exquisite finishes that exude opulence. The generous second bedroom is the epitome of comfort & style, while the additional bathroom boasts a luxurious soaker tub, heated floors & towel rack. This impressive suite also includes a full laundry room with sink and extra storage. Completing the package are 2 parking spaces & large locker. Situated just steps away from The Village, Loblaws, boutique shops & fine dining options, as well as Winston Churchill Park & scenic ravines. Public transit is conveniently around the corner. This exceptional residence harmonizes exquisite design with an unbeatable location, setting the stage for an enviable lifestyle in one of Toronto's most sought-after neighbourhoods. (id:56889)
Forest Hill Real Estate Inc.
419 - 15 Mercer Street
Toronto (Waterfront Communities), Ontario
Spacious and thoughtfully designed, this 1-bedroom plus den suite with 2 full bath can easily function as a 2-bedroom condo, as the den is large enough to serve as a second bedroom. Boasting an ideal open-concept layout, the unit features soaring ceilings that enhance the bright and airy feel, along with a chef-inspired kitchen complete with quartz countertops and elegant finishes throughout. Located in the prestigious Nobu Residences, a globally recognized symbol of luxury, residents enjoy exclusive access to world-class amenities. These include a 24-hour concierge, cutting-edge fitness center, hot tub, sauna, steam and massage rooms, a business/conference center, games room, private screening room, stylish dining area, and outdoor BBQ and picnic space. Ideally set in the vibrant heart of downtown Toronto and King West, this residence offers unmatched urban convenience and connectivity. Don't miss your chance to experience the refined lifestyle of Nobu book your private tour today and step into elevated living. (id:56889)
Ipro Realty Ltd.
5309 - 55 Cooper Street
Toronto (Waterfront Communities), Ontario
Sugar Wharf By Menkes, Incredible Clear Water Views. South/ East Exposure. 852 Interior Sf & 157 Sf Balcony. 9-Foot Ceilings, Open Concept with Combined Living/Dining and Modern Kitchen With lots of upgrades, Open Concept 2 Bedroom & 2 Full Bathrooms. German Miele Appliances and Upgraded Kitchen. Laminate Throughout, Beautiful "Lagoon" Model. Steps Away From Sugar Beach, Financial District, Union Station, & Waterfront! Shops & Restaurants At Your Doorsteps! Farm Boy, Loblaws, Lcbo. Direct Access To Future Path & School. Live In The Best And The Largest Toronto Waterfront Community. One Parking Included. (id:56889)
Homelife New World Realty Inc.
12 Murellen Crescent
Toronto (Victoria Village), Ontario
This 3+1 bedroom bungalow (with a large attic primed for conversion into a cozy loft) is brimming with potential for both investors and homeowners. For investors, the home features separate upper and lower units, providing an excellent opportunity for rental income. For families, the layout offers the flexibility to live in one unit while the other helps offset your mortgage, or you can comfortably accommodate in-laws, or even a nanny suite. Additional highlights include abundant storage throughout, a cozy gas fireplace, and plenty of natural light. The basement features a walkout to a low-maintenance, spacious backyard. Whether you're an investor looking for great returns or a family seeking a versatile living space, this property has the potential to meet all your needs. Don't miss the opportunity to buy this unique home. (id:56889)
Right At Home Realty
108 Oak Avenue E
Brant (Paris), Ontario
Luxurious living built by "BROOKFIELD HOME" in the peaceful and beautiful community of PARIS. this home boasts upgraded hardwood flooring thurout main floor and pot lights throughout the main floor and second floor making it the perfect combination of luxury and comfort. 9 feet smooth ceilings on main floor. The Great room boasts large windows and ceramic accent wall with linear gas fireplace for those cozy nights. coffered ceilings in dinning room and family room with ceramic accent divider wall. A chef-inspired kitchen with Quartz countertop and slab backsplash perfectly compliments designer jenn-air built in Appliances with extended kitchen cabinets and extended breakfast bar. under cabinet led lighting. The main floor also includes an office, providing ample space for work with big window. Oak staircase with metal pickets with hardwood floor on 2nd level foyer leads to 4 spacious bedrooms. Spa like master en-suite features his and her walk in closets and free standing tub and a full glass enclose shower. Fully upgraded 2ND FLOOR laundry room and walk-in linen closet conveniently located on the second floor. 2nd Bedroom includes private en-suite glass enclose shower. more than $125 k in upgrades list goes on and on and on...An excellent location with fantastic amenities around - Easy access to HWY 403 & steps to Shopping plaza, Recreation center, School, Parks & much more - A must see property! (id:56889)
Homelife Superstars Real Estate Limited
93 - 677 Park Road N
Brantford, Ontario
Welcome to this Beautiful Brantwood Village Three Story Townhouse End Unit in the Heart of Brantford. This Modern perfect townhouse. The Green Brier Model boasts 1498 Sq.ft of luxurious living space with 3 bedrooms, 3 bathrooms, main floor balcony, The Spacious main floor features a spacious great room, a dining area and large upgraded Kitchen with Black pearl granite countertop, backsplash, water line rough in, white glossy Cabinet & Laminate flooring on main floor. Upper Level you can find master bedroom with 4 Piece full bath and 2 additional bedroom with common washroom. Upper level laundry. Located in Brantford desirable north end near by all amenities Parks, Walmart, place of worship, Lynden park mall, Costco, Wayne Gretzky Community Centers, and Just Step away from HWY 403 & More. Ready to Move in! (id:56889)
Homelife Silvercity Realty Inc.
13 Alex Grant Place
St. Catharines (Secord Woods), Ontario
Custom-Built Renaldi Home - First Time Offered! Tucked away on a quiet cul-de-sac, this thoughtfully designed 5-bedroom, 4-bathroom home (all bedrooms located on the second floor, with one currently used as an office) showcases high-end finishes and exceptional attention to detail throughout. Situated on a large triangular shaped lot measuring 82.47ft. x 124.04ft. x 131.92ft. x 38.91feet. Inside, you'll find solid Brazilian cherry hardwood floors and staircase, a custom mahogany kitchen with quartz counters and a separate dining area, ceiling speakers, 9-foot flat ceilings, transom windows, and over 100 pot lights. Two bedrooms feature private en-suites, and walk-in bedroom closets provide ample, organized storage. The main-floor living room offers flexibility as an office or an additional bedroom. Customized closets are found throughout the home, along with features such as, an upgraded powder room, a cold cellar, and high-efficiency HVAC system and solar attic vents. The main floor laundry has been converted to a mudroom with custom cabinetry (hookups for the laundry are still in place if one desires to return the laundry to the main floor). The double car garage featuring extra ceiling height for storage offers convenient interior access through this mudroom. Outside, enjoy your morning coffee under the covered patio with louvered roof and integrated lighting. Additional exterior features include in-ground sprinklers, landscape lighting, and extensive backyard electrical work already in place for a future pool or hot tub. The professionally finished exposed aggregate driveway rounds out the curb appeal. Every detail has been carefully considered in this exceptional home. A rare find! (id:56889)
Royal LePage NRC Realty

