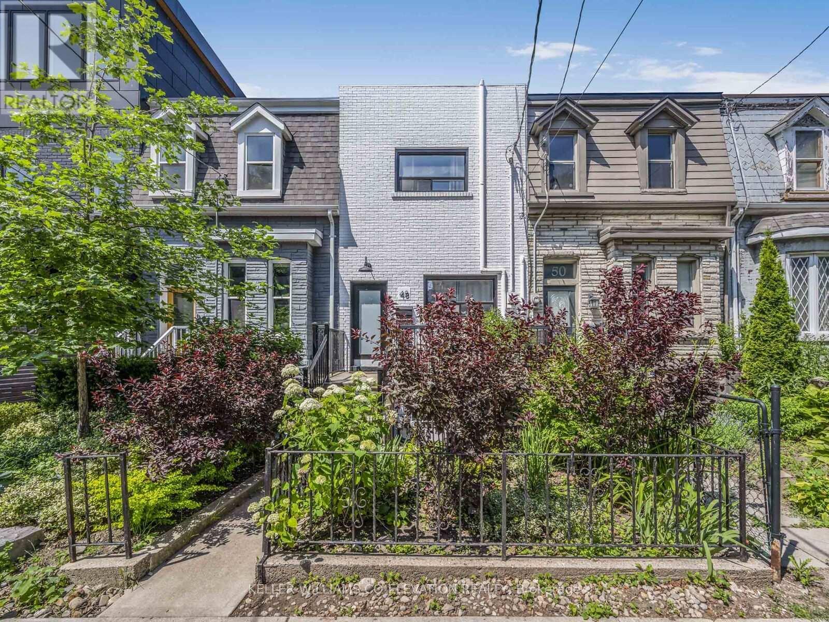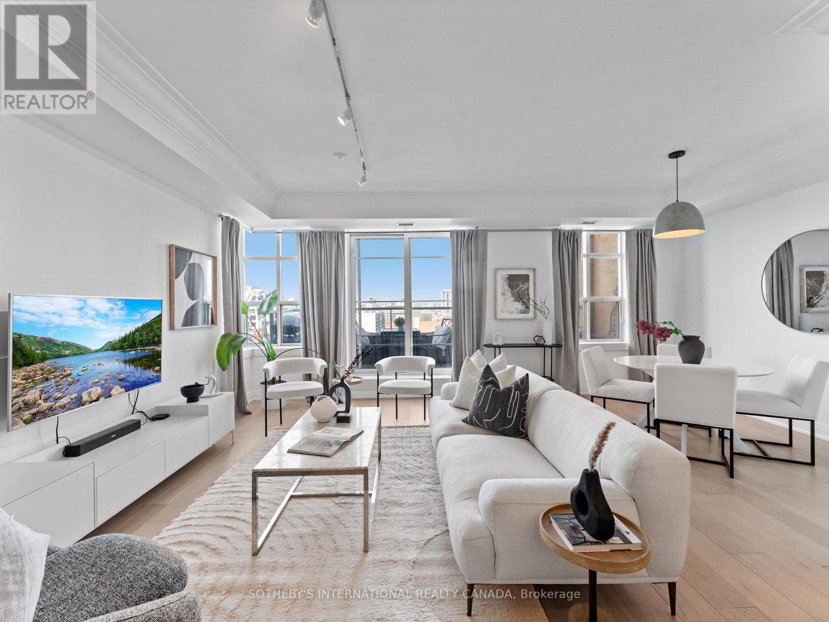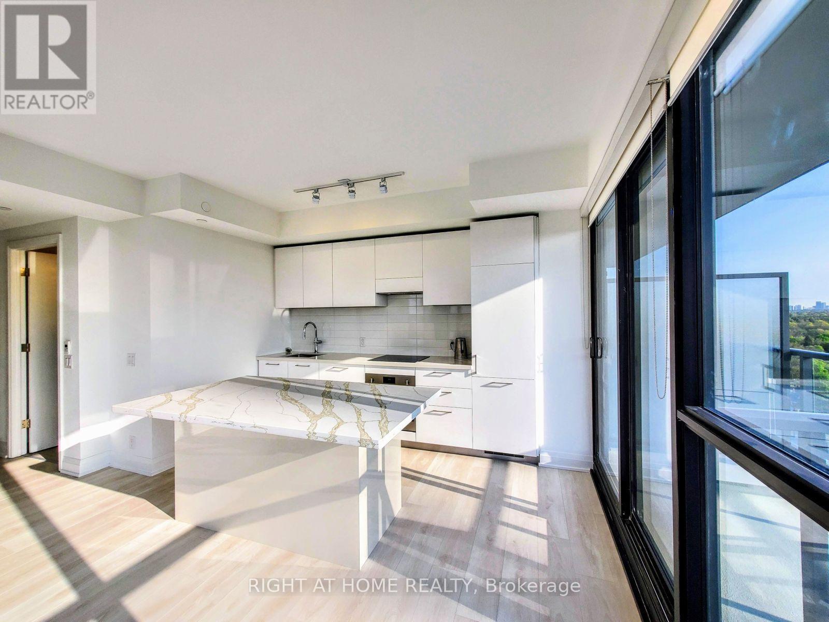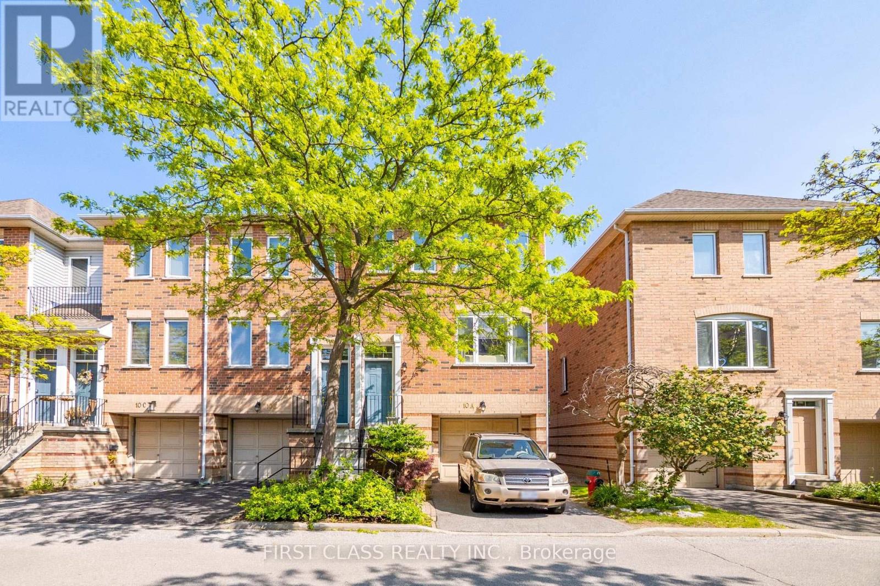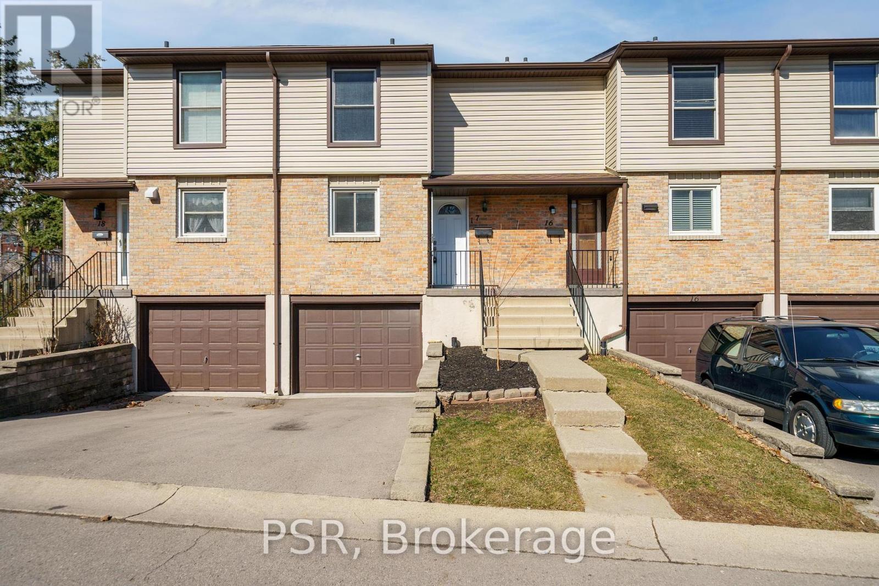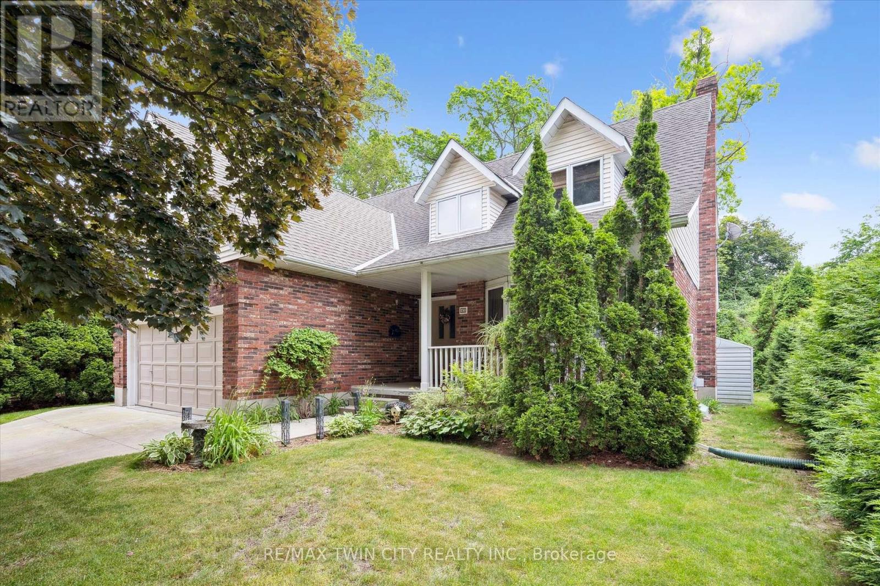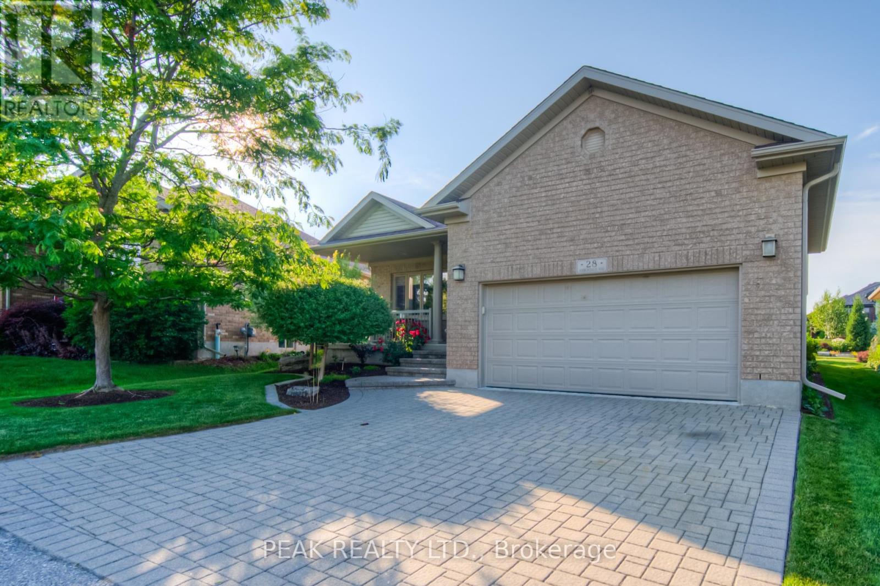48 Massey Street
Toronto (Niagara), Ontario
Welcome to 48 Massey Street - A High-Income Triplex (4.35 cap rate) in one of Toronto's most popular neighbourhoods. This professionally maintained townhome is located on a quiet, tree-lined street just a short walk to Trinity Bellwoods Park. Unit 1 is a thoughtfully designed 2 bedroom apartment. Unit 2 is a large 1 bedroom apartment on the main floor with high ceilings and lots of natural light. Amazing owner occupied potential, with open concept living room + office space, plus dine-in kitchen with access to back yard. Both Units 1 and 2 are stylishly furnished, with all furniture and decor included in the sale price (see exclusions). Upstairs, Unit 3 is a 2 bedroom apartment with a beautiful balcony. There is a detached garage, with laneway house potential for future expansion. (See letter attached). Lots of upside - add another storey like many in the neighbourhood. The pay laundry machines bring additional funds every month. This property has a proven track record of high income and low/no vacancy. This is truly a turn-key and hassle-free investment. (id:56889)
Keller Williams Co-Elevation Realty
1707 - 133 Wynford Drive
Toronto (Banbury-Don Mills), Ontario
UNIT IS BEING FRESHLY PAINTED AND CLEANED - Welcome to The Rosewood, where comfort and convenience come together in this spacious 2-bedroom, 2-bathroom suite offering 888 sq ft of well-designed living space. This functional split-bedroom layout features an open-concept living and dining area with stylish laminate flooring, ideal for both entertaining and everyday living. The modern kitchen is equipped with granite countertops, stainless steel appliances, and a convenient breakfast bar. The primary bedroom includes a walk-in closet and a private 4-piece ensuite, while the second bedroom offers direct access to the balconyperfect for guests, a home office, or a quiet retreat. Residents of The Rosewood enjoy an exceptional array of amenities, including a fully equipped fitness club with steam rooms, guest suites, a conference room, party room, lounge, and a card and billiards room. With quality finishes, a smart layout, and access to top-tier amenities, this suite offers a complete lifestyle package in a well-managed and sought-after building. (id:56889)
RE/MAX Plus City Team Inc.
1406 - 438 Richmond Street W
Toronto (Waterfront Communities), Ontario
The Morgan is an elegant, art deco-inspired building that blends the charm of old Manhattan with the vibrant energy of King West. Steps away from the best of King West, Queen West, the entertainment district, and the financial core, this location boasts a perfect walk score of 100. Toronto living doesn't get more convenient! Fully renovated in 2019, this suite was originally a two-bedroom condo, reimagined into a spacious, open-concept design ideal for entertaining. The expansive living area seamlessly connects to a private northwest-facing terrace, flooding the space with natural light all day long.The large primary suite features a walk-in closet and ensuite bath, complemented by engineered hardwood flooring, and custom closet storage throughout. With included parking and a locker, this one-of-a-kind condo stands out from the ordinary, definitely not your typical condo! (id:56889)
Sotheby's International Realty Canada
1308 - 33 Frederick Todd Way
Toronto (Thorncliffe Park), Ontario
Welcome to this rare, sun-filled 1-bed corner suite in prestigious Upper East Village! Featuring 9 ft ceiling, floor-to-ceiling windows, custom window coverings, and an open-concept layout. Stylish kitchen includes quartz counters, tile backsplash, integrated European appliances, upgraded island. Pre-engineered wood floors throughout, full-size stacked washer/dryer. Enjoy two balconies, including a large private one ideal for entertaining! Steps to the upcoming Eglinton Crosstown LRT (Laird Station, expected opening in Fall 2025) and Sunnybrook Park. Close to top schools, dining, shoppings, Costco, Home Sense, Farm Boy, Winners etc. Resort-style amenities: 24-hr concierge, indoor pool, steam room, gym, yoga studio, games room, rooftop terrace w/ BBQ & fire pit, social lounge, visitor parking. Pet-friendly with Pet spa! Whether you're a first-time buyer, downsizer, or investor, this beautifully appointed condo is a rare opportunity to own in one of Toronto's most sought-after communities. Parking at nearby Canadian Tire store approx. $80/month or $271.20/month underground in the building managed by Preciselink Park. (id:56889)
Right At Home Realty
10a Leaside Park Drive
Toronto (Thorncliffe Park), Ontario
Stylish & Spacious Townhome in Prime East York!Welcome to 10A Leaside Park Dr, a beautifully maintained 3 bedroom, 3 bathroom townhouse offering the perfect blend of comfort, convenience, and city living. Spanning multiple levels, this sun filled home features an open concept living and dining area with large windows, and a walkout to a private patio, ideal for entertaining or relaxing.The generously sized primary bedroom boasts a 4-piece ensuite and ample closet space, while the additional bedrooms are perfect for family, guests, or a home office setup. Enjoy the convenience of a built-in garage with direct access to the home and plenty of storage throughout.Located in a family-friendly neighbourhood with easy access to the DVP, public transit, shopping, parks, and top schools. Minutes to downtown, the Danforth, and the Don Valley Trails. This is the perfect opportunity to own a stylish townhome in one of Toronto's most accessible and vibrant communities. (id:56889)
First Class Realty Inc.
2216 South Orr Lake Road
Springwater, Ontario
Stunning Waterfront Retreat on Desirable Orr Lake.Welcome to your private paradise! This luxurious waterfront home sits on a beautifully landscaped lot with 118 feet of pristine, sandy shoreline on sought-after Orr Lake. A perfect blend of luxury and tranquility, it's ideal for boating, sea-dooing, swimming or simply relaxing by the water.Loaded with upgrades, this spacious home features 6 bedrooms, a gym, and a theatre room, offering room for the whole family and guests. The updated kitchen is a chefs dream with quartz countertops, gas stove, large island, and ample cabinetry. Multiple walkouts, including from the primary bedroom, offer breathtaking lake views and seamless indoor-outdoor living. A new basement with a walkout to a large deck was added in 2023.The expansive yard leads to the water's edge, where you'll find a dock ready for all your waterfront adventures. A large outbuilding/bunkie features a kitchenette and 3-piece bath perfect for guests. Additional features include two detached garages, a shed with hydro, and main floor laundry.Enjoy beautiful sunsets over the lake from your deck or dock this is waterfront living at its finest!With Its Unparalleled Combination Of Privacy & Natural Beauty, This Is A Once-In-A-Lifetime Opportunity To Own A Truly Extraordinary Piece Of Real Estate.This stunning property is located just minutes away from Mount St. Louis, making it the perfect location for skiing enthusiasts. Additionally, the area boasts an abundance of trails that are ideal for snowmobiling and other winter sports.But the perks of this location don't stop there. In just a short drive, you can easily reach the bustling cities of Barrie, Midland, and the beautiful beaches of Wasaga Beach. Here, you'll find all the amenities you could need, along with a variety of shopping options and fine dining establishments. (id:56889)
RE/MAX Crosstown Realty Inc.
F504 - 275 Larch Street
Waterloo, Ontario
Spacious and Fully Furnished Student/Younge Professional Condo - Spacious Living Area and Dining, Ensuite Bathroom in Primary Bedroom, 5 Appliances (Fridge, Stove, Dishwasher, Washer, Dryer), Fully Furnished (Common Areas and Bedrooms), Couch, Dining Table, Chairs, Bed/Mattress, Desk and Chair, Plenty of Natural Light Throughout Large Balcony With Nice Unblocked View. Walking Distance to Conestoga, Laurier and University of Waterloo.High speed internet included and tenant to setup his account directly with rogers (id:56889)
Homelife Superstars Real Estate Limited
17 - 10 Angus Road
Hamilton (Vincent), Ontario
Welcome to 10 Angus Rd Unit #17 A beautifully updated 3-bedroom, 1-bathroom townhome in a quiet, family-friendly neighborhood. Perfect for first-time homebuyers, downsizers, or investors, this home offers a variety of desirable features. Step inside to find tastefully updated flooring, pot lights throughout, and spacious bedrooms. The large dining and family room are perfect for entertaining, and the fully finished basement provides access to the garage, offering additional convenience and storage. Outside, the large backyard offers plenty of space for relaxation and outdoor gatherings. The home is ideally located just minutes from the QEW, Red Hill Parkway, shopping centers, high schools, elementary schools, and more. Don't miss out on this fantastic opportunity! (id:56889)
Psr
45 Applewood Crescent
Cambridge, Ontario
Welcome to this beautifully cared-for 2-storey home located in a sought-after West Galt neighbourhood on a quiet cres. Featuring 4 generously sized bedrooms and 4 bathrooms, this home offers plenty of space for the whole family. The main floor boasts a functional layout with 2 bright living areas, formal dining space, and a large kitchen! The finished basement provides additional living space ideal for a rec room, home office, or guest suite. Enjoy the privacy of a fully fenced backyard, perfect for summer gatherings or quiet evenings. A double garage adds convenience and extra storage. Close to schools, parks, and amenities, this West Galt home is move-in ready and waiting for its next family. Book your showing today! (id:56889)
RE/MAX Twin City Realty Inc.
86 Dana Drive
Hamilton (Balfour), Ontario
Welcome to this beautifully renovated and move-in-ready 3+1 bedroom, 2-bathroom 2 kitchen bungalow, ideally situated on a Huge private, professionally landscaped lot in one of Hamiltons most sought-after Hamilton mountain communities. This home offers a fully finished basement with a separate entrance and in-law suite setup, perfect for extended family or potential rental income. Most recent updates include blown-in insulation in the walls, attic, and rim joists (2019), an owned furnace and A/C (2019), a newly renovated lower-level kitchen, bathroom, and laundry (2024), an updated lower-level living room (2025), a modern main floor kitchen (2024), and a new exterior shed (2021). The property features a concrete driveway that comfortably fits six or more vehicles, a nicely sized garage, a large shed for additional storage, and mature trees that provide shade and a sense of tranquility. Nestled in a quiet area, this home offers the perfect combination of peaceful living and urban convenience. Just steps from Juravinski Hospital, Mohawk College, Dollarama, LCBO, Walmart, Shoppers Drug Mart, Canadian Tire, schools, and churches - everything you need is close at hand. This home and location truly offer the best of all worlds. (id:56889)
RE/MAX Escarpment Realty Inc.
28 Amberdale Way
Wilmot, Ontario
Welcome to 28 Amberdale Way. This Driftwood model bungalow features two bedrooms and three bathrooms offering over 2,800 sq ft of beautifully finished living space. Nestled on an extra-wide pie lot, this meticulously landscaped property includes a private covered deck, 9-zone irrigation system, and is Energy Star rated. Inside, enjoy cathedral ceilings and hardwood floors throughout the open-concept main level. The upgraded kitchen boasts quartz countertops (2023), stainless steel appliances, tile backsplash, soft-close cupboards, and a full pantry with pull-outs. The spacious primary suite features his and hers closets, double sinks, walk-in shower, and linen storage. The main floor also offers convenient laundry with garage access and a front bedroom ideal for guests, located next to a full 4-piece bathroom. Downstairs, the finished basement impresses with large egress windows, a wet bar (with fridge), electric fireplace, two wall-mounted TVs (included), and a 3-piece bath. EnergyStar certified for low utility costs, this home also includes upgraded insulation, 200 AMP service, central vac (2021), and reverse osmosis. Stonecroft's 18,000 sq. ft. rec center offers an indoor pool, fitness room, games/media rooms, library, party room, billiards, tennis courts, and 5 km of walking trails. Come live the lifestyle at Stonecroft! (id:56889)
Peak Realty Ltd.
132 Oak Street
Norfolk (Simcoe), Ontario
Welcome home to 132 Oak St., Simcoe. Distinctive. Expansive. Impeccably Designed. A sprawling 2339sq ft above grade all-brick, custom-built residence nestled just minutes from the shores of Lake Erie, surrounded by parks and schools, over half a dozen golf courses, and a wealth of local amenities. Situated on a rare 0.26 acre parcel within city limits, the property enjoys privacy with no immediate neighbours on three sides. Step inside to be greeted by a generous foyer that opens into one of the home's most breathtaking features: a soaring vaulted atrium with a dramatic floor-to-ceiling brick wall, a glass ceiling that floods the space with natural light, and a striking wood beam adorned with a ceiling fan. The homes large principal rooms impress with vaulted ceilings, recessed lighting, and a stunning double-sided gas fireplace that seamlessly connects the formal living room and a sunken family room. Sliding glass doors open onto a brand new concrete patio overlooking the expansive side yardperfect for outdoor entertaining. The executive-style primary suite offers a peaceful retreat with two closets, a skylit ensuite bathroom, and ample room to relax. Two additional bedrooms, a stylish 4-piece main bath, a powder room, and a convenient main-floor laundry room complete the main level. The fully finished lower level is an entertainers dream. A massive recreation space is divided by a dramatic double-sided wood-burning fireplace and includes a full wet barperfect for hosting. You'll also find a 4-piece bathroom with an indoor hot tub, a dedicated home office, a workshop, and an additional bonus room. Recent upgrades include roof and gutter guards (2015), upper level flooring (2022), fencing (2022), new insulated garage doors (2023), bathrooms and kitchen refresh (2025), light fixtures throughout including wall sconces with dimmer switches (2025) and gardening and landscaping (2025). Truly one-of-a-kindthis is a property you wont want to miss! (id:56889)
RE/MAX Twin City Realty Inc.

