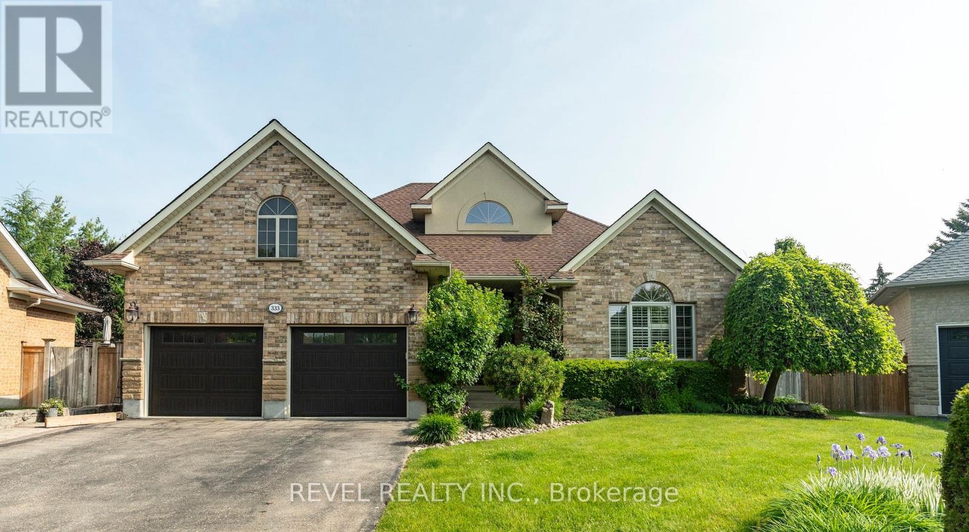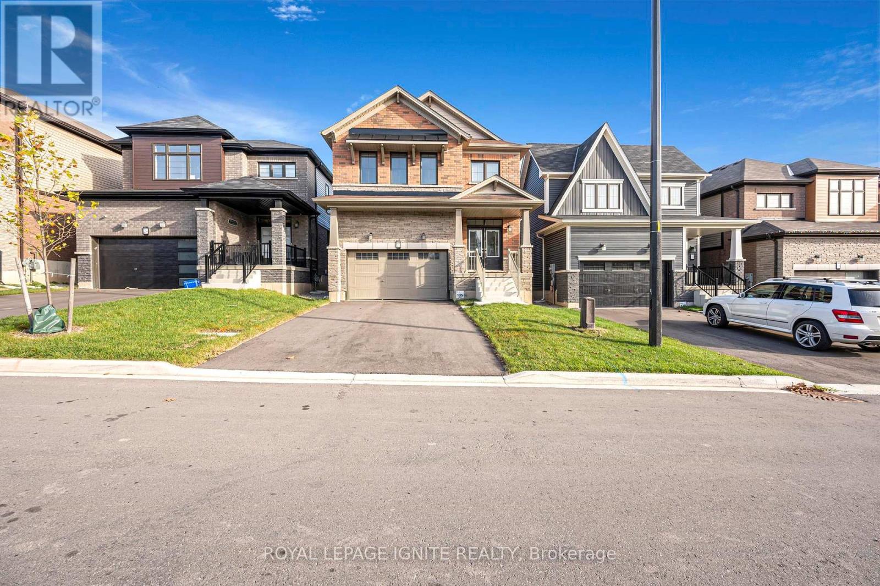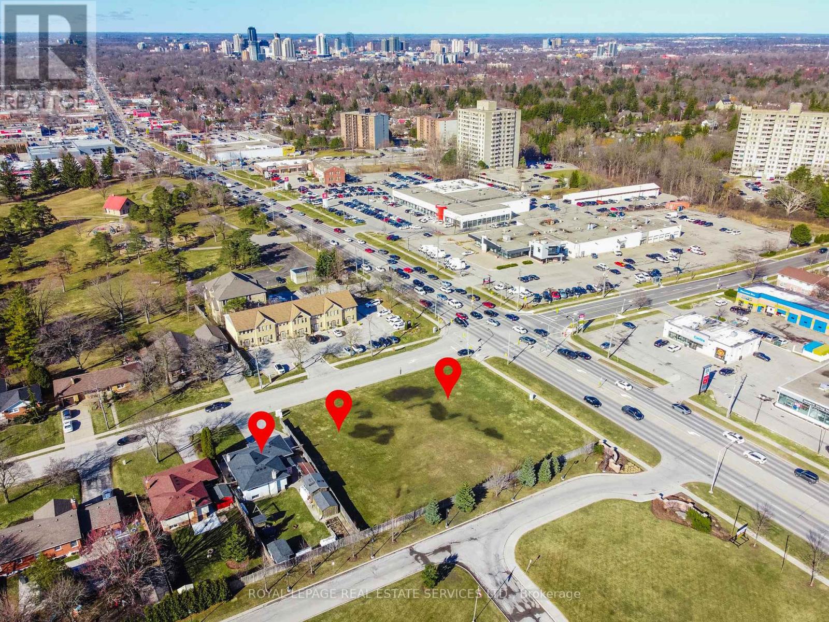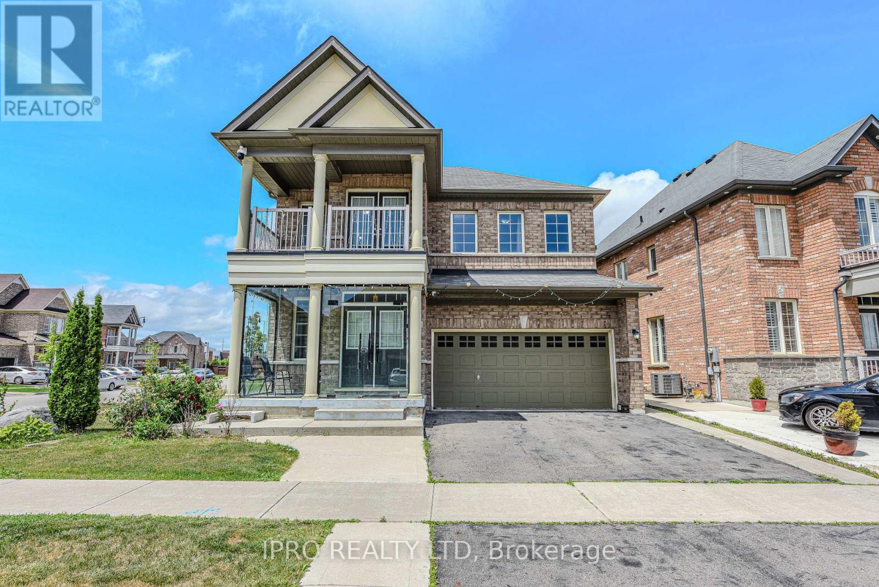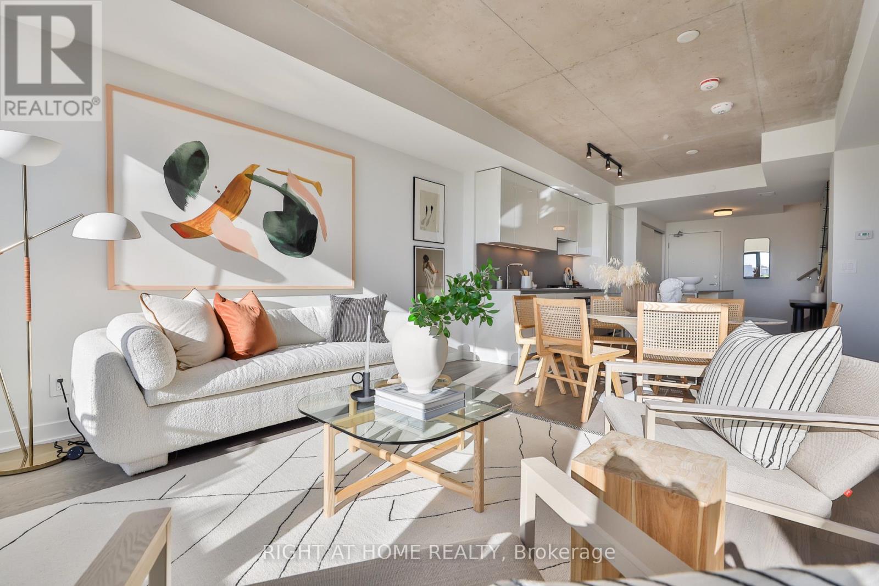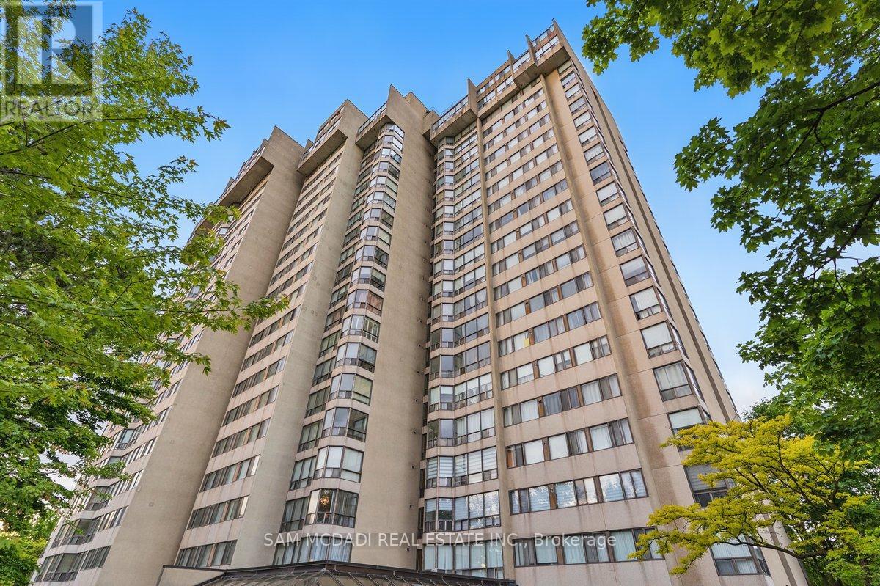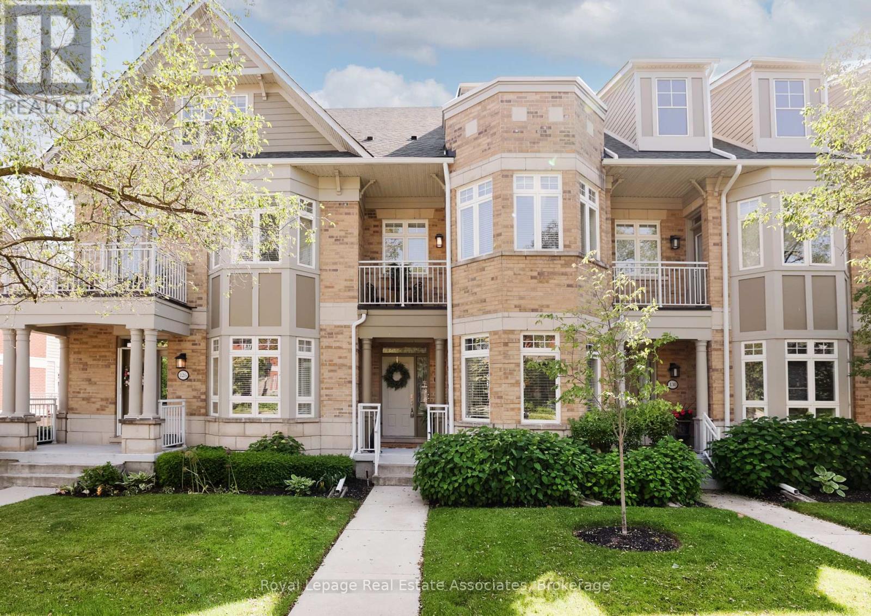1507 - 15 Michael Power Place
Toronto (Islington-City Centre West), Ontario
Welcome to this spacious 2-bedroom, 2-bathroom condo in the highly sought-after Port Royal Place! Perfectly located for commuters and urban lifestyle seekers, this unit is just a 7-minute walk to Islington Subway Station and a 5-minute drive to major highways (427/QEW). Enjoy the convenience of nearby grocery stores, fine dining, shopping malls, golf courses, and beautiful parks including Michael Power Park. This well-maintained condo features a functional layout with a good-sized balcony, ideal for relaxing or entertaining. The building offers excellent amenities such as a secure gated entry, party room, exercise room, and an entertainment lounge with billiards and chess. All utilities are included in the maintenance fee for worry-free living. Includes 1 parking space and 1 locker. Top-rated schools nearby, including the prestigious Etobicoke School of the Arts (ESA). A wonderful opportunity to enjoy comfort, convenience, and community in the heart of Etobicoke! (id:56889)
Real One Realty Inc.
333 Milla Court
Waterloo, Ontario
Welcome to luxury living on one of Waterloos most desirable courts. This custom-built, all-brick bungalow by Milla Homes features a refined open-concept layout with vaulted ceilings, hickory-style hardwood floors, and high-end finishes throughout it's 3,330 sq.ft. The main floor offers a spacious primary suite with tray ceiling, walk-in closet with glass divider, and a spa-inspired ensuite with whirlpool tub and glass steam shower. A second bedroom or office is located next to a stunning 3-piece bath. The chefs kitchen includes granite counters, stainless steel appliances, and a unique circular island that opens to the great room with double-sided gas fireplace and formal dining area. The walk-out basementrecently updated with new flooringadds exceptional living space with a full bar, gas fireplace, two bedrooms, and one full bathroom. One bedroom includes a walk-in closet and direct access to the bath, ideal for guests or teens. Step outside to your private backyard retreat with professional landscaping, a large deck, in-ground pool with rock waterfall, relaxing hot tub, cabana bar, and stone pathwaysall fully fenced for privacy. This home is the perfect blend of style, comfort, and locationjust minutes from top schools, trails, and amenities. (id:56889)
Revel Realty Inc.
3 Alayche Trail
Welland (N. Welland), Ontario
Welcome to 3 Alayche Trail, a spacious and thoughtfully designed 3-bedroom, 3-bathroom freehold townhome in one of Wellands most desirable and fast-growing communities. Perfect for families, first-time buyers, or investors, this home offers stylish finishes, functional space, and a convenient location just minutes from everything you need. Step into a bright, open-concept main level that seamlessly connects the kitchen, dining, and living areas ideal for entertaining or relaxing family evenings. The modern kitchen features tile flooring, stone countertops, double sink, and stainless steel appliances including a fridge, stove, dishwasher, and range hood. The adjacent living and dining rooms feature laminate flooring, large windows, and generous space to create a comfortable and elegant living environment. Upstairs, the primary bedroom offers a private retreat with a 4-piece ensuite, walk-in closet, and warm laminate flooring. Two additional generously sized bedrooms with broadloom, large windows, and double closets make the perfect setup for children, guests, or a home office. A second 4-piece bathroom and convenient upstairs laundry area with white washer/dryer and double closet add to the family-friendly functionality. The unfinished basement is a blank canvas with a separate entrance, rough-in for a bathroom, and over 23ft by 19ft of space ideal for a future in-law suite, recreation room, or income potential. Situated in a peaceful and family-oriented neighbourhood, this home is just minutes to Niagara College, Welland Canal trails, parks, schools, grocery stores, and Seaway Mall. Enjoy easy access to public transit, Highway 406, and nearby connections to St. Catharines, Niagara Falls, and the QEW perfect for commuters. (id:56889)
Homelife Frontier Realty Inc.
Cityscape Real Estate Ltd.
22 Sundin Drive
Haldimand, Ontario
Welcome to this immaculate newly built home showcasing premium upgrades and contemporary elegance throughout. Located in a desirable Caledonia community, this move-in-ready property offers exceptional comfort and style. Featuring premium upgrades throughout, the main floor offers 9 ft ceilings, porcelain tile, engineered hardwood, pot lights, and a private home office. The chef-inspired kitchen impresses with an oversized patio door for seamless access to the backyard ideal for entertaining. Upstairs includes a convenient bedroom-level laundry room, with additional highlights such as oak stairs, custom window coverings, and a sleek, modern design. Move-in ready with high-end finishes, this home is a perfect blend of style and function. (id:56889)
Royal LePage Ignite Realty
0 Wharncliffe Road S
London South (South F), Ontario
This vacant parcel is prime for high-rise residential development. Comprises 0.453 acres, to be sold together with the westerly 17 & 19 Highview Avenue W properties. 19 Highview Avenue W is separately owned by a third party. All three properties total 0.793 acres. High traffic area (over 34,000 vehicles per day). Along London's Golden Auto Mile (Wharncliffe Rd. S). Just south of Commissioners Rd. W, which carries over 31,000 vehicles per day. Along 3 bus routes and northerly adjacent to a multi-storey Venvi Living Retirement Residence. Amenity-rich area, including grocery stores, business centres, car dealerships, gold, parks, regional hospital, restaurants, and retail. Roughly 8 minutes from Downtown London and much more. Subject parcel is designated "Urban Corridors" and zoned for 40 metres of building height. Permitted uses include apartment buildings, lodging house class 2, senior citizens apartment buildings, handicapped persons apartment buildings, and continuum-of-care facilities. 17 & 19 Highview Avenue W. require rezoning from their current R1-9 uses. Public site plan review will be required for all three properties to ensure that development takes a form compatible with adjacent uses. 19 Highview Avenue W houses a single-family home with 1,564 SF of total living space; thus offering the opportunity for intermediate rental income, prior to redevelopment. Record of Pre-Application Consultation with City of London now available for review, subject to NDA being signed. (id:56889)
Royal LePage Real Estate Services Ltd.
44 Templehill Road
Brampton (Sandringham-Wellington), Ontario
Immaculate** Detach Home On Huge Corner Lot** 4+2Bdrm, 5Washrooms ((Professionally Finished Basement with Separate Entrance)) Featuring: D/D entry* Glass front porch* Combined Living/ Dining* Zebra blinds* Gas fireplace* Exceptional Floor Plan* Upgraded Eat-In Kitchen* Open Concept Family Room* Crown Mouldings* Primary Bdrm With 5Pc Ensuite ((Separate Entrance To Basement By Builder)) Freshly Painted Ready To Move-In. Great Location Few Steps Away From Bus Stop, School , Park . Close To Hwy410. Don't Miss!!! (id:56889)
Ipro Realty Ltd
411 - 5005 Harvard Road
Mississauga (Churchill Meadows), Ontario
Stylish & Contemporary 2 Bedroom +Den, 2-Bathroom Suite at Hot Condos. This beautifully designed top-floor corner unit offers over 1,200 sq. ft. of modern living space, featuring 9-foot ceilings and hardwood flooring throughout. Enjoy an open-concept layout with a spacious den, ideal for a home office or guest space. The kitchen is equipped with granite countertops, a large island, and stainless steel appliances perfect for both everyday living and entertaining. Step out onto a generously sized balcony with unobstructed views, offering the ideal spot to relax or entertain. Located in a prime area with easy access to Highways 403 & 401, your just minutes from Ridgeway Plaza, Erin Mills Town Centre, top-rated schools, public transit, and more. Don't miss this opportunity to rent a stunning and well-connected suite in a highly sought-after community! (id:56889)
Homelife/response Realty Inc.
604 - 2720 Dundas Street W
Toronto (Junction Area), Ontario
A bight and distinctive 2 storey home at Junction House! This spacious south-facing home provides the conveniences of condo living and the privacy of a 2 level home - with a generous main floor living room and dining room, upgraded Scavolini kitchen with gas cooktop and oversized island and a private terrace with bbq connection and hose bib. Upstairs, a primary suite with abundant closet space and a lavish ensuite bathroom with dual vanities and walk in shower. 2nd bedroom with study area and full bathroom. Tremendous south views towards the city and lake - and ready to call home. A brand new suite, never lived in. **EXTRAS** A unique urban home. Includes secure underground parking and storage locker. Superb amenities including concierge, co-working space, top-tier gym / fitness and sprawling rooftop terrace with dog run! (id:56889)
Right At Home Realty
Lower - 2071 Keele Street
Toronto (Beechborough-Greenbrook), Ontario
Lower Unit available immediately in recently constructed triplex. 2 Bedroom, 1 Bathroom Suite In a Sought After Family Friendly Neighbourhood With Upgrades Galore, Modern Kitchen With Quartz Counters and backsplash And S/S appl. Stunningly Stylish Bathroom. Unit has own water heater. Private backyard space. Too Many Features To Mention. Washer And Dryer. Great Location Near Many Area Amenities And Transit. Professionally Managed. Carefree Living At Its Finest. (id:56889)
Landlord Realty Inc.
1203 - 200 Robert Speck Parkway
Mississauga (Rathwood), Ontario
Nestled in the heart of Mississauga, 200 Robert Speck Parkway #1203 is a place where warmth and comfort come together. This delightful 12th floor condo invites you in with its large windows that flood the space with natural light while framing stunning views of the city skyline, including the iconic Absolute Towers. The living room, with its seamless flow into the dining area, creates the perfect space to gather with loved ones or simply relax and take in the picturesque views. The enclosed, spacious kitchen is ideal for preparing your favourite meals. Unwind in the primary suite, complete with a spacious walk-in closet and a 2pc ensuite, designed for ultimate comfort. The second bedroom is equally inviting, offering ample closet space and versatility for family, guests, or a cozy home office. An additional 4pc bathroom, ensuite laundry, 1 underground parking, and a private locker add to the ease of living here. The condo's prime location puts you at walking distance from Square One Shopping Centre, dining, entertainment, and major transit routes. Come and make it yours, a space that truly feels like home. (id:56889)
Sam Mcdadi Real Estate Inc.
3504 - 30 Elm Drive W
Mississauga (City Centre), Ontario
10 +++ Brand New, Never Lived In Elegant Corner Unit At The New Standard Of Luxury Living In Iconic Edge Tower 2 At Sought After Downtown Mississauga Location Next To LRT And GO Cooksville. Sleek And Modern Super Functional Layout W/ Open Concept Living And 9 Ft Smooth Ceilings. Spectacular Breathtaking All Round South And East Open Views. Lovely Modern Kitchen W/Center Island, Quartz Counter, Ceramic Backsplash And Fully Integrated High End Appliances. Luxury Modern Bathrooms And Top Notch Stacked In-Suite Laundry. Premium Laminate Plank Floors And Modern Tile Floors in Bathrooms/Laundry. Meticulously Maintained The Iconic Edge Tower-2 At The Premium Mississauga Downtown Location Offers All Modern Amenities W/24 Hrs Concierge/Security. Walk To Cafes, Shops, Clubs, Events. School, Parks, Square One, Celebration Square, YMCA, Central Library, Sheridan College, Living Arts Centre. School, Daycare And Transit Only Steps Away! $$***Motivated Seller, Priced Lowered for A Quick Sale And A Quick Closing, Bring In Your Best Offer! Super Functional Modern 2 Br, 2 WR Premium Condo W/Rarely Available 35th Floor Breathtaking East View Of Toronto Skyline And Also The South View Of Port Credit And The Lake Ontario! ***$$ (id:56889)
Ipro Realty Ltd.
128 St Lawrence Drive
Mississauga (Port Credit), Ontario
My Heart's on St. Lawrence. A townhome that feels like a love letter to lakeside living. Offering almost 3000sq ft across four thoughtfully designed levels, this Port Credit beauty puts you steps from the lake, waterfront trails, and the GO. Inside, you'll find espresso-toned hardwood floors, crown moulding, pot lights, and a kitchen that means business: Wolf double oven with six burners, Sub-Zero fridge, full wine fridge, built-in microwave, waterfall quartz island with seating for four, and tons of custom cabinetry. Walk out from the eat-in area to a private terrace perfect for morning coffee or evening wine. Upstairs, the primary suite exudes a sense of retreat with a walk-in closet, private balcony, pot lights, and an updated 4-piece ensuite featuring a double vanity, glass shower, & built-in shelving. Two additional bedrooms share a stylish 3-piece bath. The third floor adds even more flexibility with a spacious family room, gas fireplace, hardwood floors, pot lights, and another walkout rooftop balcony. The finished lower level features a rec room, mudroom, and direct access to a private 1.5-car private garage, with two additional exclusive-use parking spots located underground. A landscaped front garden, lush greenery in the back, and a new 200 sq. ft. patio (2023) make the outdoor space feel like your own private retreat. This one has it all space, style, and that unbeatable Port Credit energy. (id:56889)
Keller Williams Real Estate Associates


