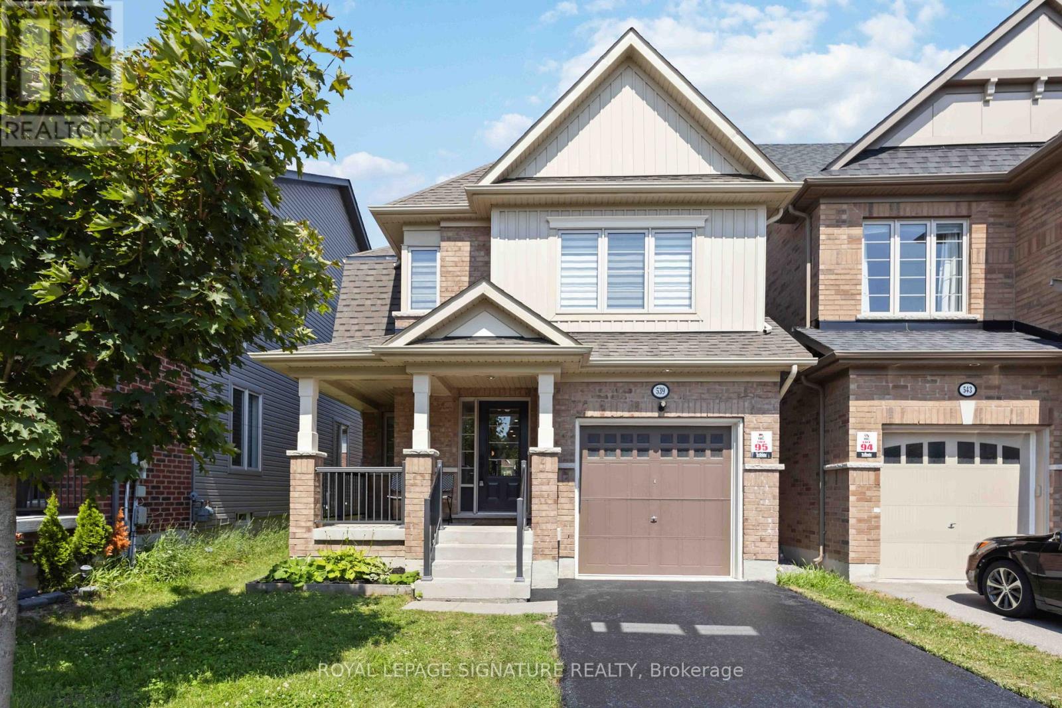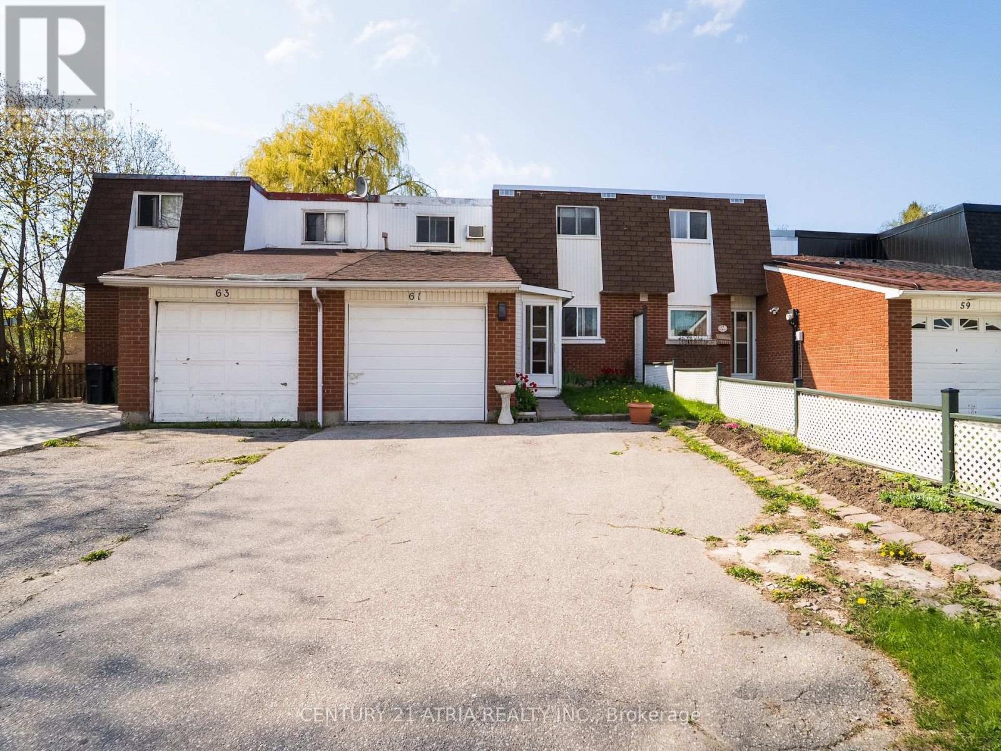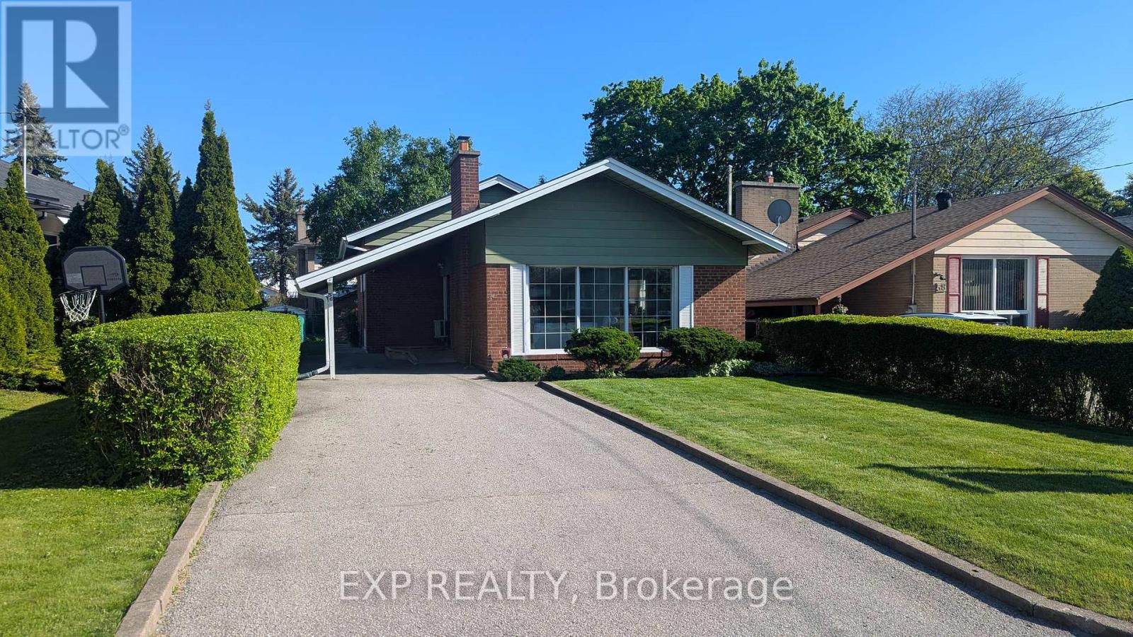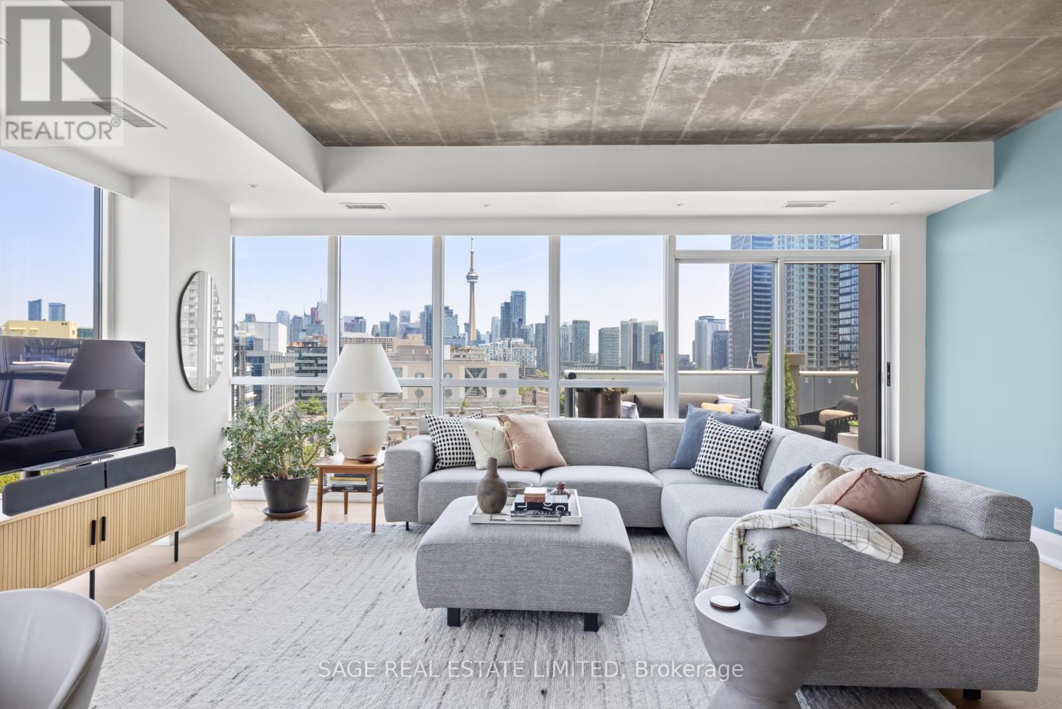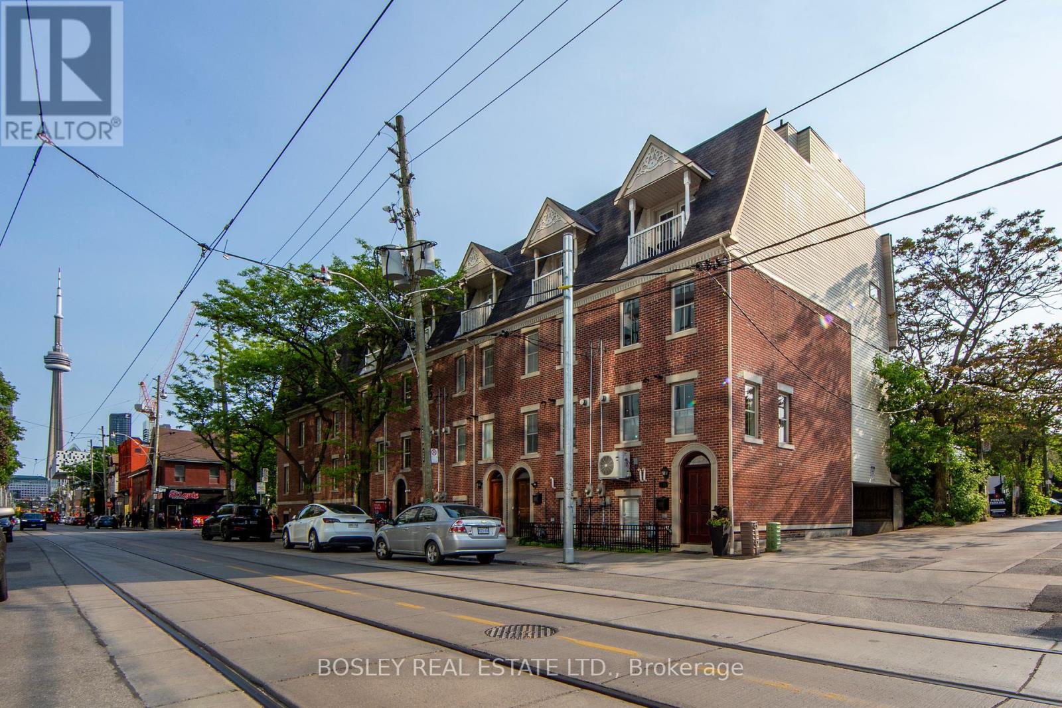539 Windfields Farm Drive W
Oshawa (Windfields), Ontario
Welcome to this stunning 4-bedroom, 3-bathroom home nestled in the highly sought-after Windfields Farm community. Designed for modern living, this residence boasts a recent renovation featuring gleaming new hardwood & tile floors, refreshed kitchen and bathrooms and fresh, contemporary paint throughout.The spacious, open-concept main floor is bathed in natural light, showcasing impressive 9-foot ceilings and a cozy gas fireplace in the living room perfect for entertaining or relaxing evenings. Enjoy the convenience of a 2nd-floor laundry room and the luxury of on-demand hot water.The finished basement offers a versatile recreation room, providing ample space for family activities. With easy access to the 407 and an array of shopping destinations, this home perfectly blends comfort, style, and an ideal location. Don't miss your chance to experience the best of Windfields Farm living! (id:56889)
Royal LePage Signature Realty
61 Wiggens Court
Toronto (Malvern), Ontario
Spacious 5-Bedroom Freehold Townhome - No Maintenance Fees! Ideal for investors or first-time buyers, this well kept home sits on a quiet cul-de-sac, perfect for families. Freshly painted on both floors, it features an enclosed front mudroom, a bright sunroom on the main floor (currently used as an extra bedroom), and a generous backyard. There's also an additional shower in the laundry room for added convenience. The private driveway fits two vehicles. Property is being sold in as-is condition. Conveniently located near schools, parks, Malvern Town Centre, supermarkets, HWY 401, and public transit. A must-see! (id:56889)
Century 21 Atria Realty Inc.
701 - 3650 Kingston Road
Toronto (Scarborough Village), Ontario
Welcome to This bright 2-bedroom + den, 2-bathroom Condo offers the perfect balance of modern convenience and the potential to add your personal touches. The versatile den can easily transform into a third bedroom, home office, or creative studio, catering to your lifestyle needs. Located steps away from shopping, this unit is ideal for those seeking both comfort and a prime location. The open concept living and dining area features laminate flooring throughout, offering a cohesive and contemporary vibe. The spacious master bedroom boasts a private 4-piece ensuite, ensuring your own personal retreat. Commuters will appreciate the direct bus access to the University of Toronto Scarborough Campus and Centennial College. For those who prefer rail, both the Eglinton GO Station and Guildwood GO Station are just a quick10-minute drive away. Additionally, the Scarborough Village Recreation Centre is a mere5-minute walk, providing ample options for fitness and leisure. (id:56889)
RE/MAX Community Realty Inc.
1208 - 190 Borough Drive S
Toronto (Bendale), Ontario
Southern Exposure With Unobstructed & Breathtaking Dt Skyline. Large Open Concept Split Bedrooms Floor Plan With 2 Full Baths & Ensuite Laundry! Full Kitchen With Fridge, Stove, Built-In Dishwasher, Range-Hood, Microwave & Tons Of Storage. ,Steps To Ttc, Town Centre, Grocery, Mins To 401...24 Hrs Concierge, Indoor Pool. (id:56889)
Bay Street Group Inc.
Main - 79 Berkshire Avenue
Toronto (South Riverdale), Ontario
1 Bedroom In Leslieville. Large Principal Rooms With Lots Of Natural Light. Great Storage And Space. Brand New Washroom And Brand New Kitchen. Amazing Location Steps To Transit, Libraries, Restaurants, Entertainment, Shopping, Highways, Parks, Schools, And So Much More. Street Permit Parking. Just Move In And Enjoy. All Appliances Included. Great Value And Great Location.Non-Smoker, Rental App, Full Credit Report With Score, Employment Letter, $400 Refundable Key Deposit. Tenant To Pay 1/3 of Utilities (id:56889)
Royal LePage Signature Realty
56 Gage Avenue
Toronto (Bendale), Ontario
Separate Entrance for In-Law Suite potential. 3 Bed- 2 Bath Bungalow, on a Large Lot In Desirable Bendale Community. Freshly Painted with New Broadloom. Home Features a Carport, Fully Fenced Yard, Open Living & Dining Rm, Family-Sized Eat-in Kitchen, Large Finished Basement With Separate Entrance and Spacious Open-Concept Living and Dining Area Featuring Crown Molding and Large Windows. The side Separate Entrance, leads to a Huge Basement with Recreational Room with Office and Bar Area, and Additionally a Huge Family Room for Entertaining Along with a 3-Piece Bath. This Expansive Space Could be Easily Converted into an Income-Generating Suite or Used as Extra Living Space for Extended Family Members. Outside, the Backyard is Fully fenced with a Patio, Garden Area and Sprinkler System. Close to Transit (Lawrence Lrt Station & Future Subway in the area as well), Local schools, Parks, SHN General Hospital, Grocery Stores, and Restaurants are all Just Minutes Away. This is a Rare Opportunity to Own a Property with Great Bones and Great Income Potential in a Sought-After Neighborhood. (id:56889)
Exp Realty
94 Roe Avenue
Toronto (Bedford Park-Nortown), Ontario
Beautiful 3 Bedroom Home Situated In The Heart Of The Sought After John Wanless School District. Hardwood Floors Thru Out, Combined Exquisitely With The Hardwood Surround Windows, Fireplace, & Leaded Glass Wood Door Leading To The Living Room,New Basement Vinyl, Renovated Kitchen With Ss Applience . Walking Distance To Avenue Rd, Shops, Restaurants, Groceries, And Transit. Furniture Available For Furnished Lease Term. (id:56889)
Right At Home Realty
P4 Unit 70 - 252 Church Street
Toronto (Church-Yonge Corridor), Ontario
One parking spot available for Rent . Level P4 unit 70 . (id:56889)
Cityscape Real Estate Ltd.
2005 - 28 Freeland Street
Toronto (Waterfront Communities), Ontario
One Bedroom + Den Condo unit at Prestige One Yonge in the Heart of Downtown (Yonge & Lakeshore). Size of the Den is huge & as big as a room. 9 ft Smooth Ceiling. Breathtaking unobstructed North view on High Floor. Floor to Ceiling Windows, Laminate Flooring throughout. Backsplash, Glossy Cabinetry w/Quartz Counter, Bosch Appliances, Big Balcony. Window Coverings. Steps to Union Station, Gardiner Express Way, Financial Districts, Restaurants, & Supermarket. (id:56889)
Century 21 King's Quay Real Estate Inc.
912 - 1 Shaw Street
Toronto (Niagara), Ontario
You know that feeling when you walk into a space and your shoulders instantly drop? That's what happens here. Maybe its the light pouring in from three directions, illuminating the texture and tone of wide-plank white oak floors. Or the calm, the kind that comes from being tucked at the end of the hallway, with no one above, and only the skyline ahead. This three-bedroom, two-bathroom corner suite wasn't remodeled it was completely reimagined as a personal home. A renovation done with patience, intention, and taste. Every drawer in the custom Wolstencroft kitchen was planned so nothing gets in the way. Appliances? Fully integrated, top of the line, including a 36 Miele dual-fuel range with six gas burners. And then there's the terrace: 300 square feet of completely open sky. No balcony above just a gas hookup for grilling, a water line for your plants, and space to breathe. With three walkouts living, office, and primary its designed for that perfect summer cross-breeze. Positioned at the end of the hallway with no suite above, the sense of privacy is exceptional enhanced by panoramic, unobstructed city views, with the CN Tower glowing at the centre of a dazzling cityscape at night. A second private balcony off the guest suite adds the kind of separation guests (and hosts) quietly love. The finishes? Thoughtful. Canadian-made lighting, sound-dampening drywall, built-in closets, and solid wood that makes everything feel grounded. Serene. Like the city exists outside your windows, not inside your walls. And the building? Boutique, beautifully maintained, and located in King Wests most refined stretch where restaurant openings happen weekly, and everything you love about city life is just steps or a streetcar away. This isn't just another condo. This is where you land when you're ready to live really well. (and ps: check out how low the condo fees are). (id:56889)
Sage Real Estate Limited
#main - 98 Roselawn Avenue
Toronto (Yonge-Eglinton), Ontario
Welcome to 98 Roselawn Avenue Ideally situated in one of Toronto's most sought-after neighbourhoods, this spacious and versatile residence is just a short walk to the vibrant Yonge& Eglinton corridor, offering quick access to the subway, top-tier shopping, dining, entertainment, and every convenience imaginable. With 2 bedrooms and 2 bathrooms, the main floor is designed to accommodate modern living with ease and flexibility perfect for a small family or living with a friend! Enjoy hardwood floors throughout, a bright, open-concept layout that includes a main floor family room with walkout to a private, backyard and deck ideal for outdoor entertaining or quiet relaxation. The eat-in kitchen offers plenty of space for family meals. Additional highlights include a small garage and 1 car parking!*Also listed is the upper floor listed for rent for $3200/mo, no parking. Either unit can have the parking, lease amount would be adjusted on which unit has the parking* (id:56889)
Psr
188 Mccaul Street
Toronto (Kensington-Chinatown), Ontario
188 McCaul is the epitome of urban living in Toronto's downtown core - a Victorian-inspired red brick house with over 1800 sq ft of indoor living space and a rooftop terrace, boasting views of the CN Tower. With a walkability score of 100, you can leave your car at home and discover the vibrant Baldwin Village neighbourhood, full of popular restaurants and pretty tree-lined streets. With 3 bedrooms and 2 full bathrooms, this end-unit townhouse has North East and West exposures for natural light while perfectly blending modern comforts with classic charm. The heart of every home is the kitchen. Here, it is spacious, adorned with granite countertops, equipped with full-size stainless steel appliances and ample cabinetry. The kitchen has a walkout to a large private balcony with a gas BBQ hookup. The open concept and sizeable dining and living rooms, complete with gas fireplace, are a timeless space for meals and entertainment. The primary bedroom has terrific closet space with custom organizers. The ensuite bathroom features a built-in jet tub bathtub and large shower. The two additional bedrooms on the top floor are generously sized, both with double door closets and windows, offering flexibility of serving as sleeping or working spaces. There is direct access from the house to the built-in garage, basement and storage room. At 188 McCaul, you will be able to walk to your downtown office, access the TTC, theatres, restaurants, cafes, countless entertainment venues, University of Toronto, and every major hospital in the downtown core. (id:56889)
Bosley Real Estate Ltd.

