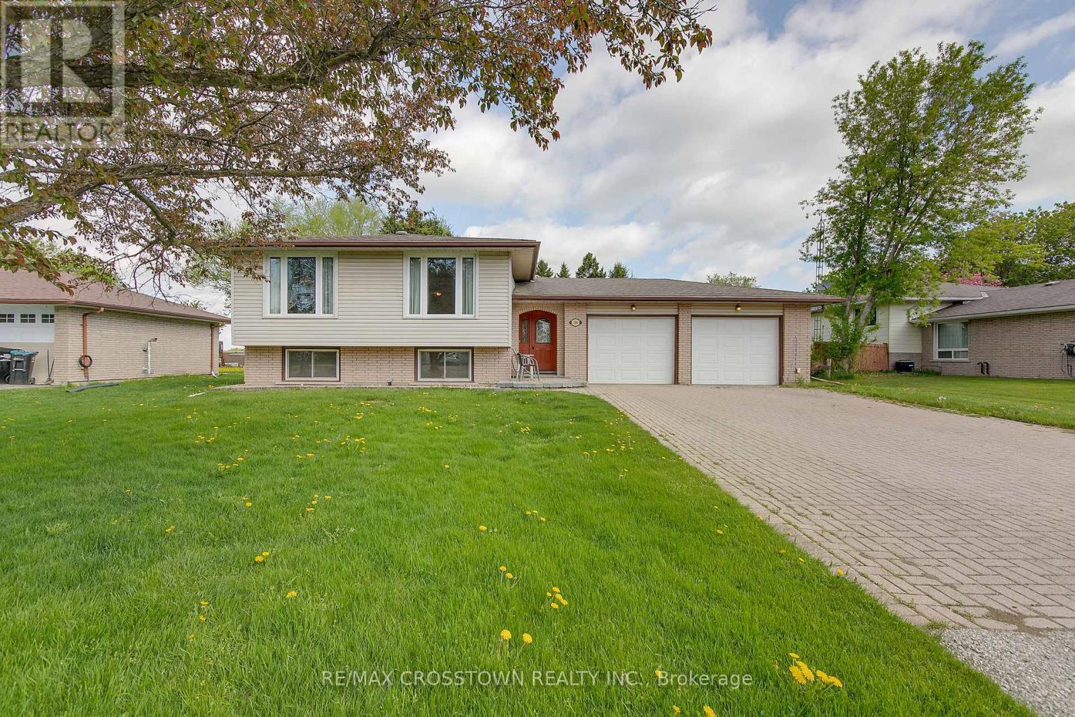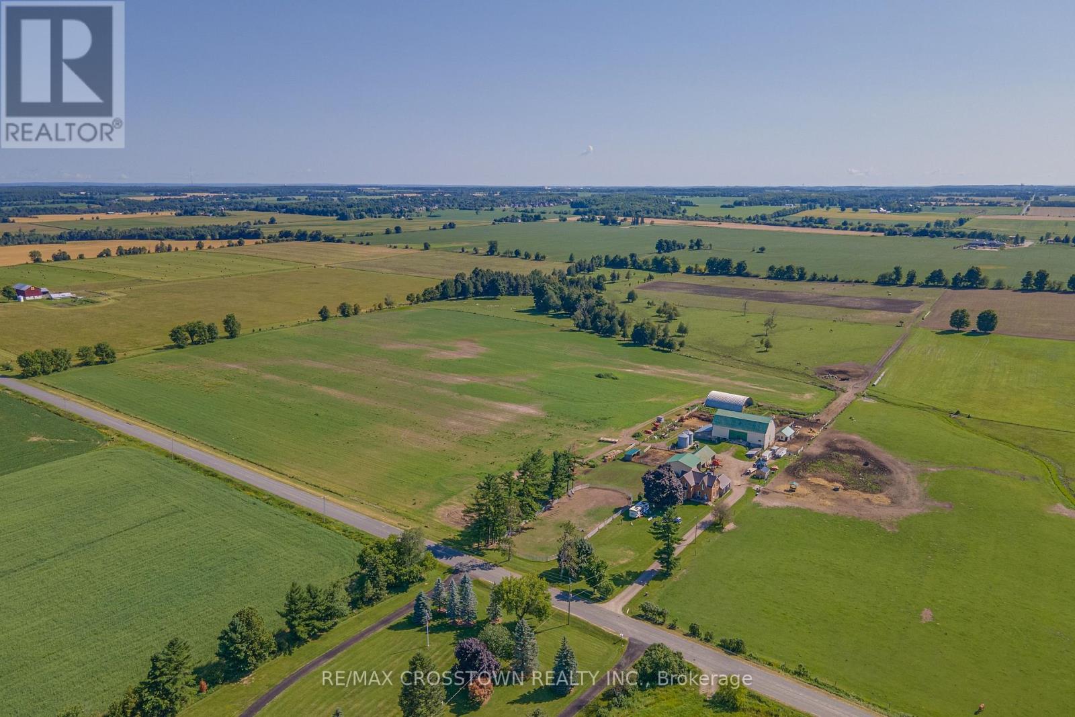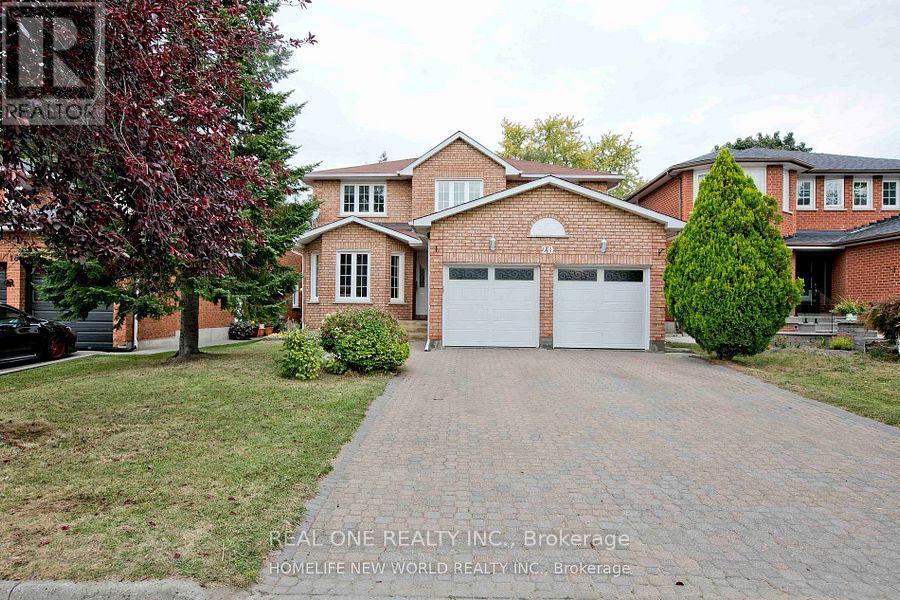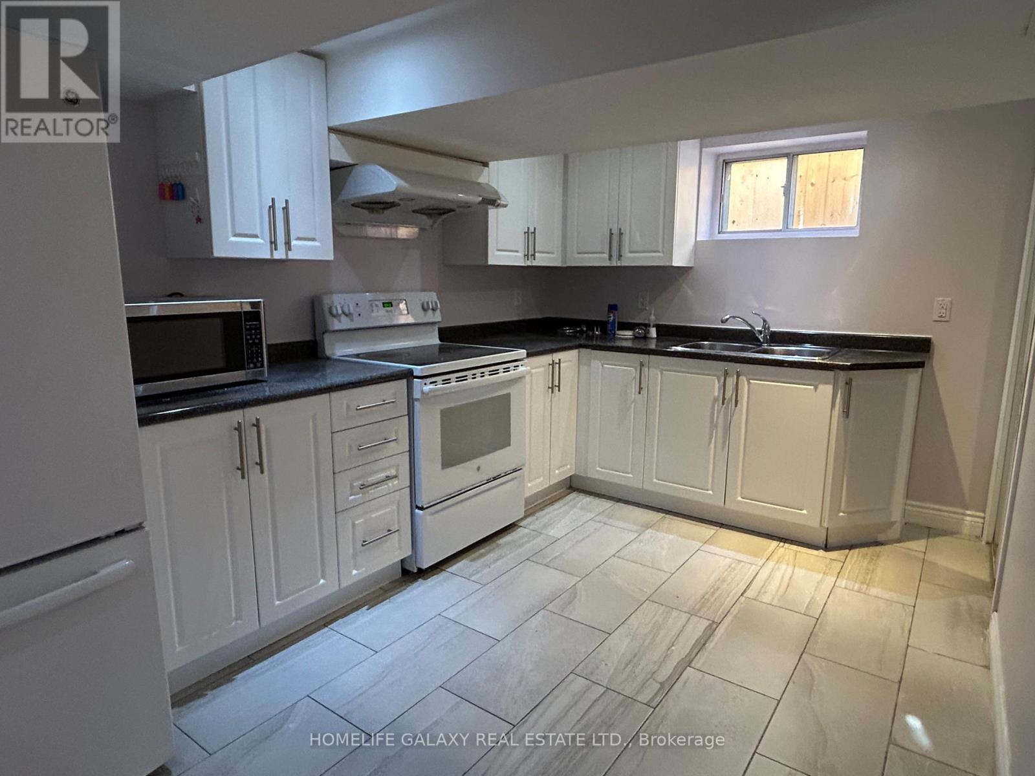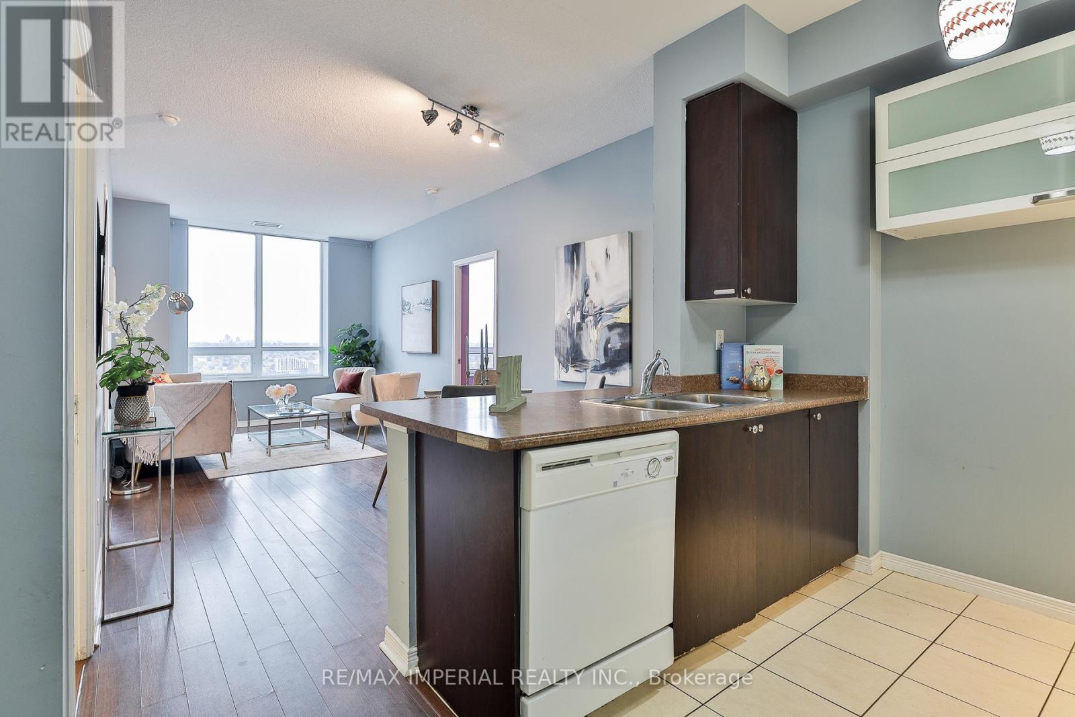26 Aberdeen Lane S
Niagara-On-The-Lake (Town), Ontario
Gorgeous upscale town home professionally designed and decorated. Custom kitchen boasts an oversized island, top of the line stainless steel appliances, Caesarstone counters and walk-out to terrace with gas barbecue overlooking tranquil ravine! Open concept main floor living boasts gleaming hardwood floors, custom Italian marble mantle and pot lighting. Two spacious bedrooms each with their own ensuites. Spa-inspired baths with imported oversized tiles, custom wood cabinetry & frameless shower doors. Other notable features include its own elevator, convenient second floor laundry, private driveway and direct garage access. Professionally painted in a neutral designer palette. Idyllic setting in a boutique community situated just minutes to historic downtown Niagara-On-The-Lake shops, incredible dining, renowned golf, Lake Ontario and Niagara Falls! Welcome Home! (id:56889)
RE/MAX West Realty Inc.
108 Covington Crescent
Whitchurch-Stouffville (Stouffville), Ontario
Gorgeous One Year New Freehold Baker Hill Townhome [close to 2000 sqft] Offering Sophisticated Urban Living in a Family Friendly Enclave in Stouffville. The Residence Blends Elegant Finishes, Expert Craftsmanship and Thoughtful Design on All Levels. Inside, You'll Find a Welcoming Foyer that Leads to an Office with Walkout to the Fenced Backyard, Full Bathroom & Direct Access to the Garage. Interior Upgrades Include Premium Oak Laminate Flooring Through-Out, Oak Staircases, 9 ft Smooth Ceilings [Main], Pot Lights, & Designer Light Pieces. The Unobstructed South-Facing Direction, Large Windows & Open Concept Layout Brings Lots of Natural Light into the Home. The Modern Gourmet Kitchen Is Fitted With Built-In Stainless Steel Appliances, Quartz Countertops, Tile Backsplash, Sleek Cabinetry, Undermount Sink, Centre Island & Breakfast Bar. The Lounge/Dining Area Is Designed For Comfort and Flow for Practical Living with a Sliding Door Leading to a Juliette Balcony & Large Window. The Spacious Family Room Creates a Warm and Inviting Space to Comfortably Enjoy With Pot Lights and Multiple Windows. Upstairs, the Primary Bedroom Offers The Perfect Retreat with a Walk-In Closet and Large Spa-Inspired 4pc Ensuite. Two Additional Good-Sized Bedrooms with Windows & Closets and Another 4pc Bathroom to Provide Comfort for Family & Guests. Third Level Laundry Room. Enhanced by Contemporary Zebra Shades Through-Out, On-Demand Hot Water, 100 amp Electrical Panel and Energy Efficient Design & Materials This Home is Both Refined & Functional. The Modern Exterior of Brick and Stone, Private Backyard, Landscaped Front Yard and Concrete Porch Offers Timeless Curb Appeal. Tarion Warranty. Practical Features include the Built-In Garage, Driveway Parking, and Low-Maintenance POTL Living Ensuring Hassle-Free Ownership in a Coveted Location Close to Amenities (Metro, Longos, Stouffville GO, Walmart Supercentre), Top Rated Schools (Glad Park PS [7.3], Stouffville HS [7.7]), and Parks. (id:56889)
RE/MAX Crossroads Realty Inc.
184 Murphy Road
Essa (Baxter), Ontario
Original owners. First time offered for sale. Well cared for family home, in the nice village of Baxter. Close to Alliston, Honda, Barrie, Cookstown,schools, and located on a bus route. Close to all major commuter routes, located perfectly for commuting into the city, cottage country, yet located in a rural setting. Huge in town lot. Three bedrooms up, and one on the lower level, for a total of 4 bedrooms. Awaits your personal touches. (id:56889)
RE/MAX Crosstown Realty Inc.
6409 10th Line
Essa, Ontario
100 acre Farm for sale / 80 acres of workable land. Cash crop and livestock opportunities. Nicely maintained 4 bedroom, 2 bathroom farmhouse. Huge kitcken, family room with walk out to a 16 x 16 deck. Nice sized Primary bedroom has a walk in closet area. 2 more bedrooms on the upper floor, one bedroom on the main floor. Two, 4 piece bathrooms, one located on the main floor, and one on the upper floor. The home has a steel roof. 72 x 40 hip roof bank barn, complete with stalls, tack room, steel roof and concrete floors. 48 x 24 drive shed plus, a 32 x 32 addition with steel roof. 60 x 48 Quonset hut. 200 amp hydro to the barn and shed. Views for miles. (id:56889)
RE/MAX Crosstown Realty Inc.
Bsmnt - 20 Canterbury Court
Richmond Hill (Harding), Ontario
Freshly Renovated 3-Bedroom + 1 Den, 2-Bathroom Basement Apartment With Approx. 1500 sq. ft. Of Total Living Space In A Sought-After Neighborhood. It Features A Spacious Living & Dining Area Combined With An Open-Concept Kitchen And Brand-new Pot Lights. The Brand-new Kitchen Features New Cooktops And Backsplash, And Brand-new Bathrooms Feature New Floors, Cabinets. Additional Features Include Insuite Laundry, And Two Parking Spots On The Driveway. The Apartment Is Conveniently Close To the GO Station, Schools, Grocery Supermarkets, Shopping Centers, Parks, Transit, and More! Tenants Pay A Portion Of The Utilities Based On The Number Of Occupants. The Internet Is The Responsibility By The Tenants. (id:56889)
Real One Realty Inc.
Bsmt - 452 Britannia Avenue E
Oshawa (Windfields), Ontario
Two Bedrooms Bsmt apartment for lease, Carpet free, separate laundry, and separate Entrance. Public transit at the door, shoppings minutes away. Come with one parking. Family oriented, and quite neighborhood, 30% utilities. AAA Tenants, with good income, and credit. (id:56889)
Century 21 People's Choice Realty Inc.
174 Symington Avenue
Toronto (Dovercourt-Wallace Emerson-Junction), Ontario
Entire House For Lease. Stunning Top to Bottom Renovated, Open Concept Kitchen with Large Window, 2 Pieces Powder Room at the Main Floor. Large Backyard with Detached Garage. Central Air Condition. Close to Everything, Bus Station, Subway Station, Go Train Station, School, Park ,Shops and More. Move-in Condition. (id:56889)
RE/MAX Imperial Realty Inc.
80 Pitfield Road
Toronto (Agincourt South-Malvern West), Ontario
Elegant And Cozy Detached Bungalow With Big Lot In Quiet Neighbourhood, Separate entrance basement for rent with Bright, clean, & spacious 2 Bedroom 1 Bath unit situated in a quiet neighbourhood. Well maintained with a functional layout. Close To All Conveniences, HWY401, DVP, GO Train , Steps To TTC, Shopping, STC, High ranking Schools, UTSC, Centennial College, Park, Supermarket, Restaurants, Banks And More. Fridge,Stove,Range Hood, Washer & Dryer, All Elfs. Tenant Pay Utilities. 2 parking spots. No Pets and No Smoking. (id:56889)
Nu Stream Realty (Toronto) Inc.
Bsmnt - 45 Martorino Drive
Toronto (Kennedy Park), Ontario
Location! Location! Location! Welcome to this bright and spacious 2-bedroom, 1.5-bathroom basement apartment, conveniently located near Kennedy Subway Station. This unit features a separate entrance for added privacy and comfort. Key Features: Primary Bedroom with Ensuite Enjoy the convenience of a private attached bathroom - 1.5 Bathrooms Perfect for added convenience - Separate Entrance Provides privacy and independence - Prime Location Walking distance to parks, schools, restaurants, and grocery stores This is an excellent opportunity to live in a well-connected and family-friendly neighborhood. Don't miss out schedule your viewing today! (id:56889)
Homelife Galaxy Real Estate Ltd.
2403 - 60 Heintzman Street
Toronto (Junction Area), Ontario
Penthouse Suite in the Heart of Junction Area. 790 Sqft 2 Bedroom Plus Den. 9 Ft Ceiling, Large Windows with an Unobstructed View. Laminate the Floor Throughout. Steps to Dundas Street Shops, Restaurants, Fitness Center & Public Transit. Move in Today! (id:56889)
RE/MAX Imperial Realty Inc.
1419 - 31 Tippett Road
Toronto (Clanton Park), Ontario
Prime Location, Highly Desirable One Bedroom Plus Den, 1 Full Bath, Spacious Balcony in Prime Wilson & Allen Road. Steps To TTC, Wilson Heights, Subway, Grocery Stores, Shops, Restaurants, Costco, Easy Access To Hwy 401, Allen Road, Yorkdale Shopping Mall, York U, Humber River Hospital. This Unit Features Floor To Ceiling Windows, Modern Finishes, & Underground Parking. (id:56889)
RE/MAX West Realty Inc.
408 - 155 Dalhousie Street
Toronto (Church-Yonge Corridor), Ontario
This spacious Rotunda Plan spans approx. 1,300 sq. ft. and delivers true downtown loft living with 2 bedrooms, 2 bathrooms, a dedicated home office, and a cozy gas fireplace. Bright west-facing exposure, built-in bookcases, and polished concrete floors (laminate in the bedrooms) add a unique blend of character and comfort. But what really sets this unit apart? The unbeatable storage and parking. A large 2-car tandem spot sits steps from the entrance, paired with a private, 194 sq. ft. concrete locker room fully enclosed with lighting, shelving, and its own secure entry. The bonus? The seller owns 9 additional income-producing lockers, all currently rented at market rates. The buyer has the option to purchase some or all, providing immediate cash flow in a building where storage demand is high. Daily life is made easy here this unit is conveniently located on the same floor as the gym, sauna, change rooms, and a shared meeting space with Wi-Fi. Top-tier building amenities include: Indoor pool, Rooftop patio with BBQs and pet area, Half basketball court, 24/7 concierge and more. All just steps from TTC, Eaton Centre, TMU, St. Lawrence Market, and more. Extras: Full rent roll for the lockers available. A rare opportunity to own a stylish loft and generate passive income in one of Toronto's most iconic buildings. (id:56889)
Property.ca Inc.



