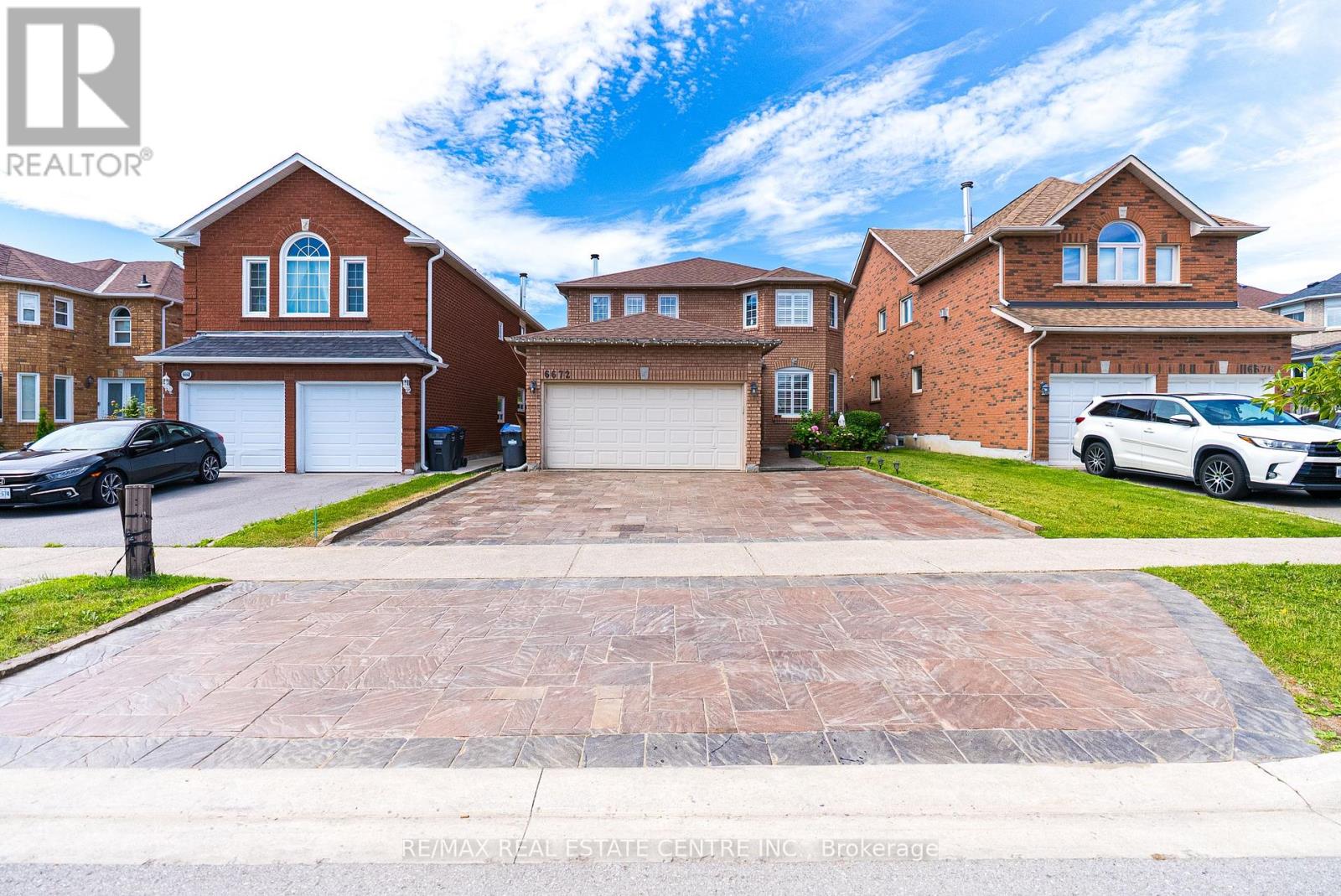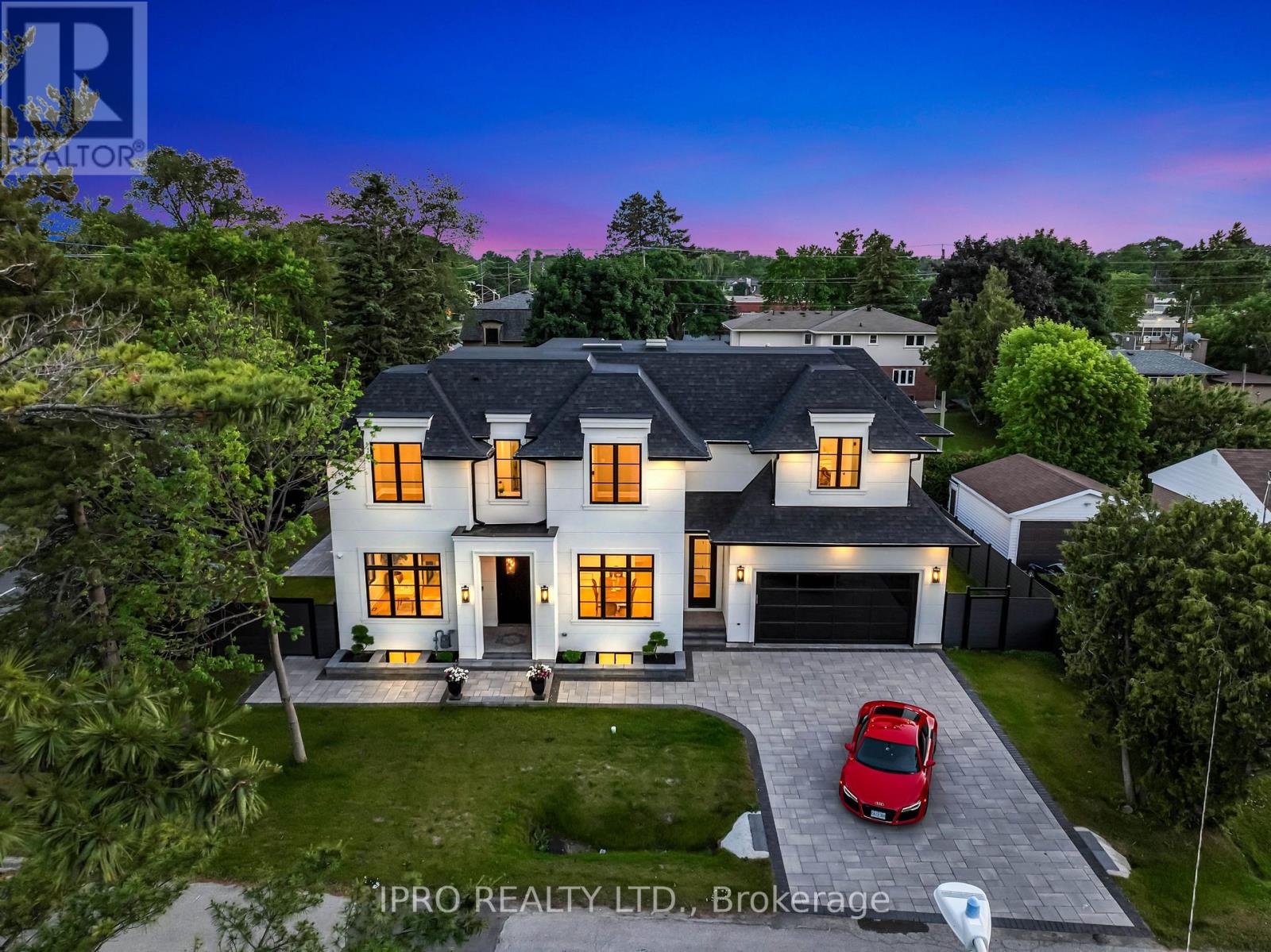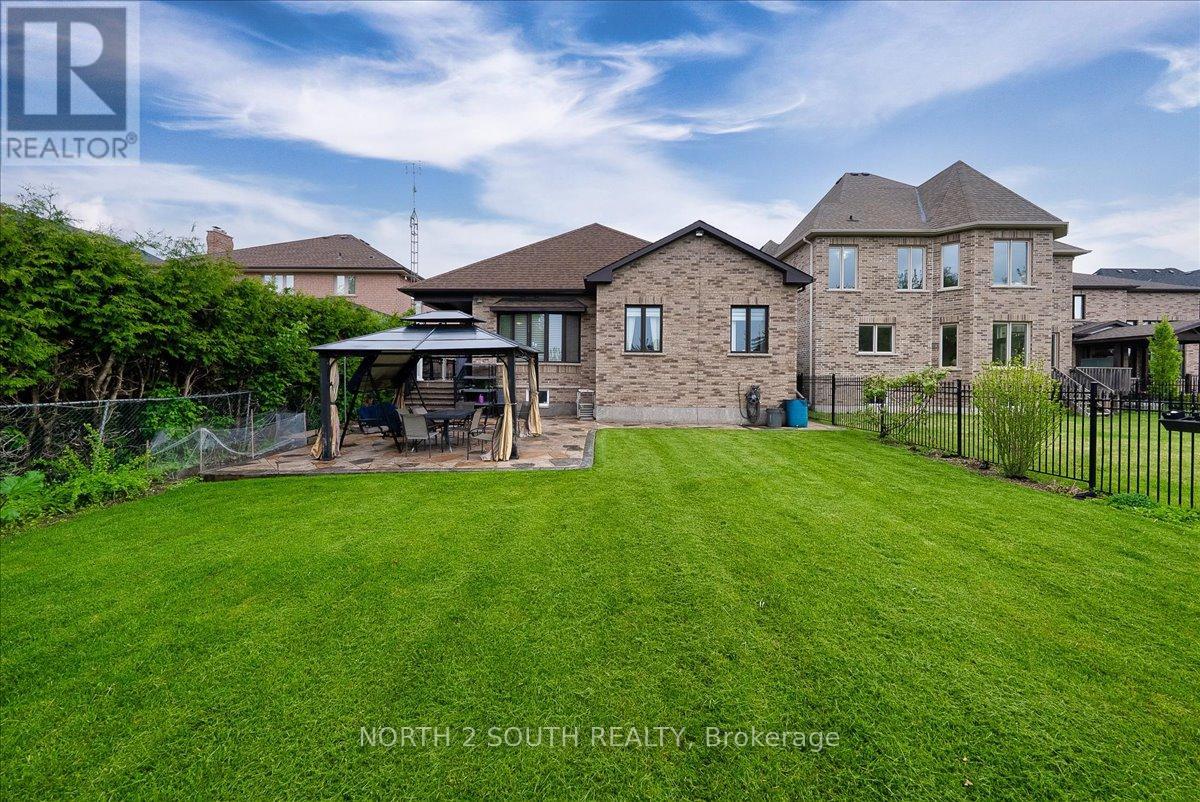Upper - 98 Roselawn Avenue
Toronto (Briar Hill-Belgravia), Ontario
Welcome to 98 Roselawn Avenue Ideally situated in one of Toronto's most sought-after neighbourhoods, this spacious and versatile residence is just a short walk to the vibrant Yonge& Eglinton corridor, offering quick access to the subway, top-tier shopping, dining, entertainment, and every convenience imaginable. With 2 bedrooms and 2 bathrooms, the upper floor is designed to accommodate modern living with ease and flexibility perfect for a small family or living with a friend! Enjoy hardwood floors throughout, a bright, open-concept layout that includes a floor family room. The eat-in kitchen offers plenty of space for family meals.*Also listed is the main floor listed for rent for $3500/mo, w/ parking. Either unit can have the parking, lease amount would be adjusted on which unit has the parking* (id:56889)
Psr
2282 Hyacinth Crescent
Oakville (Ga Glen Abbey), Ontario
Welcome to this magazine-worthy masterpiece nestled in the prestigious Glen Abbey Encore neighbourhood of Oakville. This home is a true reflection of refined craftsmanship and sophisticated design, boasting exquisite attention to detail and high-end finishes throughout. Step into the grand foyer adorned with a custom quartz shelf, porcelain floors, and an elegant, custom full-length mirror framed with detailed millwork. The main floor impresses with soaring 10-ft ceilings, hardwood floors, and expansive windows that bathe the home in natural light. The open-concept living and dining areas showcase extensive millwork, upgraded chandeliers, and pot lights, creating a stunning backdrop for entertaining. The upgraded kitchen is a chef's dream, featuring Sub-Zero fridge and freezer, a Wolf 6-burner gas stove, built-in oven and microwave, a spacious walk-in pantry, quartz countertops and backsplash, undermount lighting, and a large breakfast bar. The eat-in area opens to a fully fenced backyard, perfect for family gatherings. The kitchen overlooks an oversized family room adorned with waffle ceilings, pot lights, and a custom gas fireplace wall. The floating hardwood staircase leads to the upper floor, where a skylit hallway welcomes you to five generously sized bedrooms, each with access to a bathroom. The primary suite is a sanctuary, boasting two walk-in closets and a luxurious 5-piece ensuite. The upper level also features a convenient laundry room. The fully finished basement offers additional living space, complete with laminate flooring, a 3-piece bathroom, and a separate bedroom, perfect for guests or extended family. Located near top-rated schools, shopping, amenities, transit, and the Bronte GO Station, this home is the epitome of sophisticated living. Discover elegance and comfort in every corner of this exceptional residence. (id:56889)
Keller Williams Real Estate Associates
212 - 2464 Weston Road
Toronto (Weston), Ontario
Welcome to this beautiful condo in Torontos convenient and popular Weston Village This condominium is conveniently located steps to all transportation, schools and shops. Its a very bright unit with 2 bedrooms and 1 full bathroom. This beautiful condo has a spacious kitchen with a breakfast nook, brand new stainless steel appliances with modern white granite countertops. This unit boasts laminate flooring and pot lights throughout with ceramic kitchen and bathroom floors! A convenient ensuite laundry room and a living room balcony with a garden view. Its also equipped with one parking spot and a large storage locker. A rare opportunity to own such a well priced turn key condominium in a popular and central Toronto community. Come and view it today. It shows 10 plus. (id:56889)
RE/MAX Premier Inc.
3501 - 3900 Confederation Parkway
Mississauga (City Centre), Ontario
PERFECT INVESTMENT OPPORTUNITY. Experience high-floor luxury in this exceptional 2-bedroom + media condo at M City. Enjoy unobstructed east views, with the added bonus of 2 parking spots & locker. The well-designed layout features 9 ft ceilings, floor-to-ceiling windows, & abundant natural light. The unit is elegantly finished with quartz countertops, Cecconi Simone custom cabinetry, high-end appliances, and engineered hardwood floors. Residents can enjoy premium amenities, including a saltwater pool, rooftop terrace, fitness center, & Kidz Zone with a splash pad. Located in a prime area near Square One Shopping Centre, UTM, Sheridan College, Mississauga and Go Transit, YMCA, and a variety of restaurants, this condo offers the ideal combination of luxury and urban convenience. (id:56889)
Psr
2101 - 25 Trailwood Drive
Mississauga (Hurontario), Ontario
Location! Highly Sought After Area! Spacious & Bright Sunfilled 2 Bedroom & 2 Bath Condo Corner Unit. This Move-In Realdy Unit W/ Stunning South West Panoramic View You Would Love! Upgraded Kitchen & Washrooms W/ Granite Countertops. Newer Washer & Dryer. Laminate Flooring Throughout . Newly Installed Blinds. Walking Distance To Shopping, Grogery Stores, Restaurants, Schools, Public Transit, & Community Centre.Close To Hwy 401 & 403. (id:56889)
Right At Home Realty
171 Delrex Boulevard
Halton Hills (Georgetown), Ontario
Welcome to this beautifully maintained bungalow situated on a large corner lot with a fully fenced backyard perfect for entertaining and outdoor enjoyment. Step into a charming front entry that opens to a bright living room with a large window and elegant hardwood floors. The custom-updated kitchen features stainless steel appliances, including a gas stove, Ideal for any home chef. The main floor offers 3 spacious bedrooms and a modern 4-piece bathroom. The finished lower level includes a large rec room, an additional room that can be used as a 4th bedroom or office and a 3-piece bathroom great for added space or guests. (id:56889)
Homelife/miracle Realty Ltd
6672 Lisgar Drive
Mississauga (Lisgar), Ontario
Welcome to 6672 Lisgar Dr the highly sought-after neighborhood. This beautifully maintained detached family home offers approximately 2,300 sq ft of living space plus a partially finished basement with 2 additional bedrooms and a full bath. Ideally located just steps from transit, parks, and schools, the home features hardwood floors throughout Main and Upper levels. Kitchen with stainless steel appliances, granite countertops, extended cabinetry, and a custom backsplash. Enjoy the cozy fireplace in the spacious family room, large rooms, and a functional centre hall layout ideal for comfortable family living. The exterior boasts new interlock in both the front and backyard, an extended driveway, and a backyard shed for added storage. Steps to schools, parks & transit. A must-see! (id:56889)
RE/MAX Real Estate Centre Inc.
21 Chopin Crescent
Brampton (Brampton South), Ontario
Lovely Detached Bungalow in South Brampton Open Concept, Home, Renovated from top to Bottom, Separate Basement apartment with 2 bedrooms sep entrance ez rental opportunity. Hardwood Floors throughout, Two separate laundry rooms, Walkout to private backyard, long driveway to accommodate 3 cars. Close to transportation, place of worship, shopping, walking distance to schools. Don't miss out on this opportunity to own this great investment property. Property is Vacant, quick closing 30-60 days. Thanks for your co-op (id:56889)
RE/MAX Real Estate Centre Inc.
2407 - 103 The Queensway Avenue
Toronto (High Park-Swansea), Ontario
Welcome to NXT Condos, where luxury meets breathtaking views of Lake Ontario, CN Tower and High Park. This bright and spacious 1-bedroom residence boasts 9ft ceilings, floor-to-ceiling windows, and a large balcony, perfect for enjoying the panoramic scenery. The sleek modern design features stainless steel appliances and stylish washroom finishes. Indulge in resort style amenities, including indoor and outdoor pools, a fully-equipped gym, and tennis courts. Ideally situated just steps from Sunnyside Beach, High Park and Humber Bay Shores, with seamless access to transit and major highways, the location offers both beauty and convenience. This unit includes parking and a locker, both conveniently located right next to the elevator, making every aspect of living experience truly effortless. Laminate Flooring(2024). Photos are from previous listing. (id:56889)
Royal LePage Flower City Realty
176 Waneta Drive
Oakville (Wo West), Ontario
Live just steps from Lake Ontario in prime Southwest Oakville. This luxurious custom-built residence is perfectly situated on a fully Landscaped PREMIUM CORNER LOT, an extra-wide driveway with premium aluminum tinted glass garage doors & fully fenced yard w no sidewalk offering over 4,930 SQ. FT. of curated luxury living space.Step through a grand entry with a 9 FT statement door into a dramatic foyer, setting the tone for a warm aesthetic. A MAIN FLOOR OFFICE with expansive windows and a glass wall offers a serene workspace filled with natural light. The sun-drenched great room features SOARING 21-FT CEILINGS and a striking floor-to-ceiling FLUTED STONE FIREPLACE, delivering a bold architectural statement while maintaining a clean, minimalist ambiance. SKYLIGHTS and decorative ceilings with COVE LIGHTING add layers of texture and light throughout. Entertain effortlessly in the SEPARATE FORMAL DINING ROOM, which flows to your Pantry/Servery space with CUSTOM SHELVING, into the heart of the home, an expansive designer kitchen with a large WATERFALL ISLAND, floor-to-ceiling custom cabinetry, WOLF & THERMADOR integrated appliances, and DUAL WALKOUTS to the backyard. The outdoor space features a COVERED PORCH AREA equipped with an outdoor speaker system, fan, and potlights, perfect for enjoying your morning coffee or hosting large gatherings.The upper level offers 4 generously sized bedrooms. The primary retreat boasts a spa-inspired 5-piece ensuite with a freestanding soaking tub, HEATED FLOORS, double vanity, and TWO LARGE CUSTOM WALK-IN CLOSETS.The FINISHED WALK-UP basement offers exceptional versatility with a large recreation area, a BUILT-IN WET BAR w WINE FRIDGE, WINE ROOM, 2 guest bedrooms, a full BATHROOM, and a Walk-Out to a Covered Porch.Just minutes from Top Rated Schools Including St. Thomas Aquinas Catholic Secondary School, Appleby College, W.H. Morden Public School, Morden Park, Downtown Oakville, Old Oakville, Fortinos, the QEW, scenic parks, and more. (id:56889)
Ipro Realty Ltd.
115 Arten Avenue
Richmond Hill (Mill Pond), Ontario
Welcome to 115 Arten Ave, a beautifully upgraded luxury bungalow offering over 3,300 sq. ft. of finished living space on a premium 51.54 ft x 179.92 ft lot (approx. 6,880 sq. ft.), ideal for multi-generational families, professionals, or investors. This spacious 6-room, 4-bath home sits on a professionally landscaped property featuring $60K in interlock, mature cherry trees, and an organic garden. The main floor boasts 10-ft ceilings, crown molding, tall doors, and an open concept layout. The chefs kitchen showcases quartz and granite countertops, waterfall backsplash, 2022 appliances, and a large island. The luxurious primary suite includes a walk-in closet and a 5-piece ensuite. Two additional bedrooms share a Jack & Jill bathroom, with a powder room for guests. The finished basement features 2 large bedrooms, a 4-piece bath, hair salon setup, and two private entrances (garage + side), making it perfect for income or in-law use. Additional features: Wood garage doors, Gas BBQ line on covered porch, Stone fireplace, Crawlspace with ample storage, Custom built-in closets, Double car garage with shelving. (id:56889)
North 2 South Realty
369 Edenbrook Hill Drive
Brampton (Fletcher's Meadow), Ontario
Beautifully maintained 4-bedroom home on a premium lot - a must see! Offers separate living and family rooms and walkout to the yard. The living room also provides walkout ta a large balcony. Carpet-free through out. extended driveway for additional parking. Shared laundry in basement,with an additional laundry area on the main floor(machines not included). (id:56889)
Century 21 Legacy Ltd.












