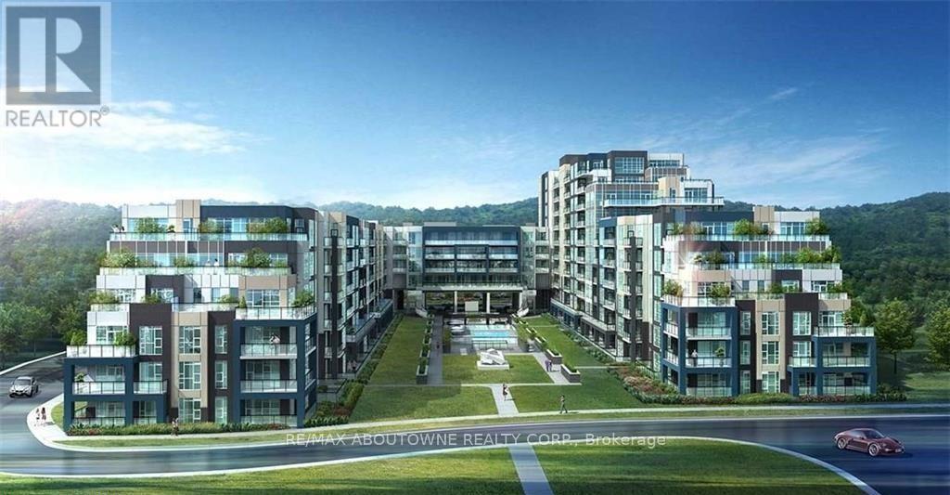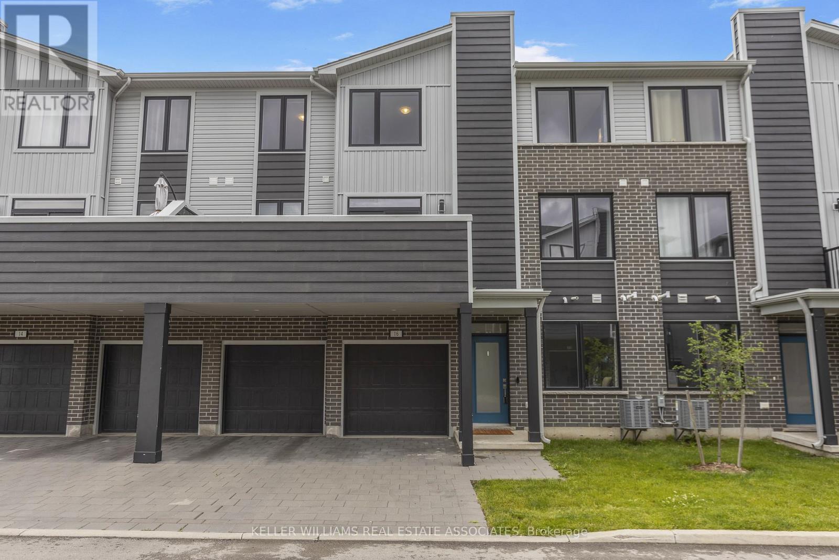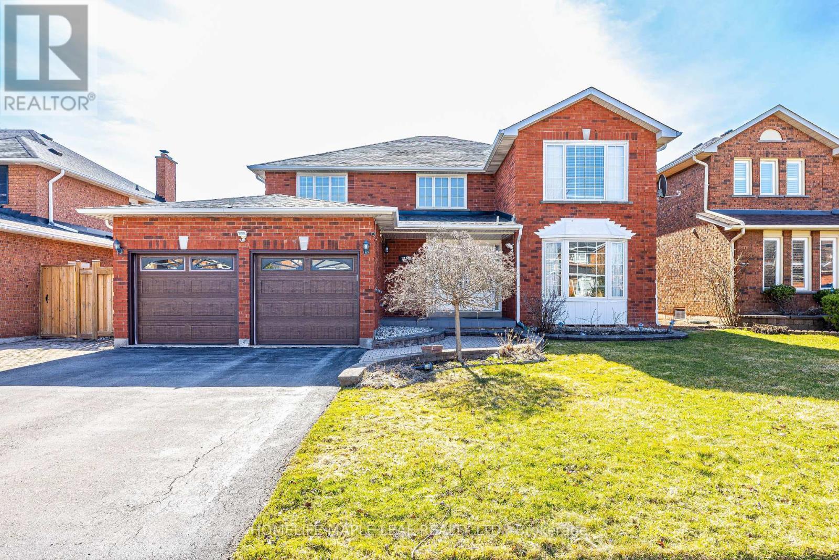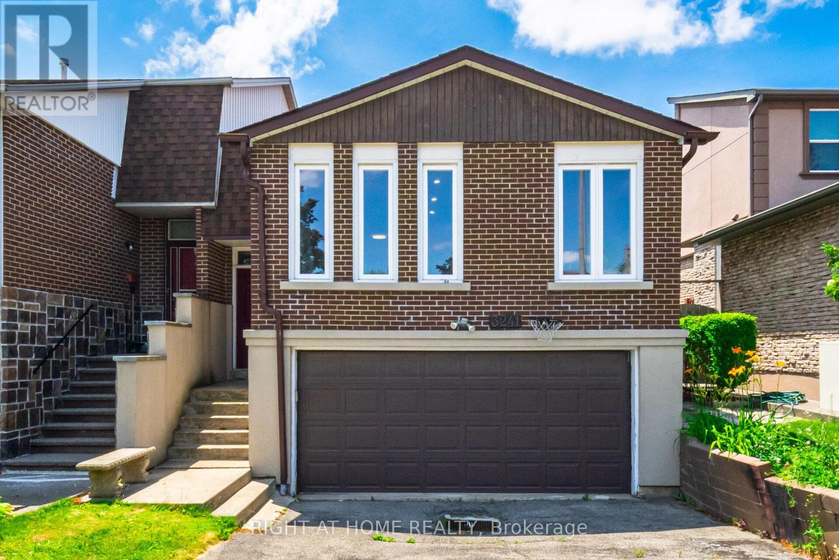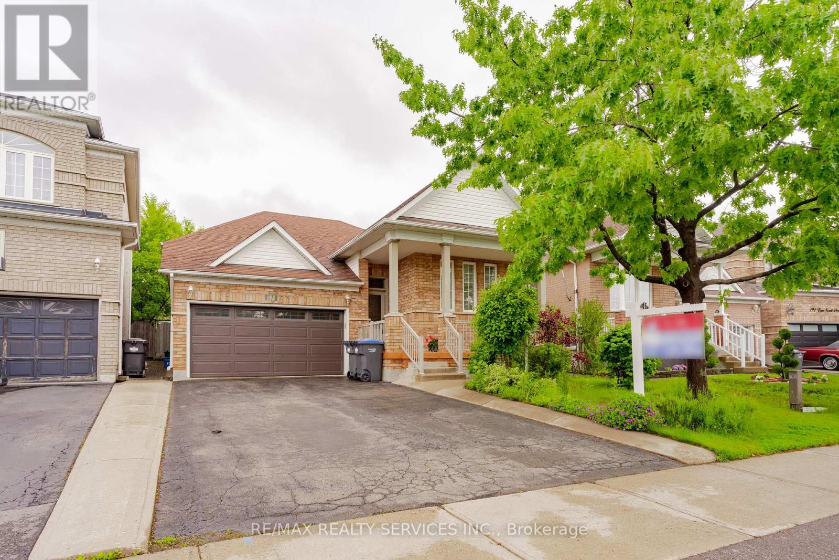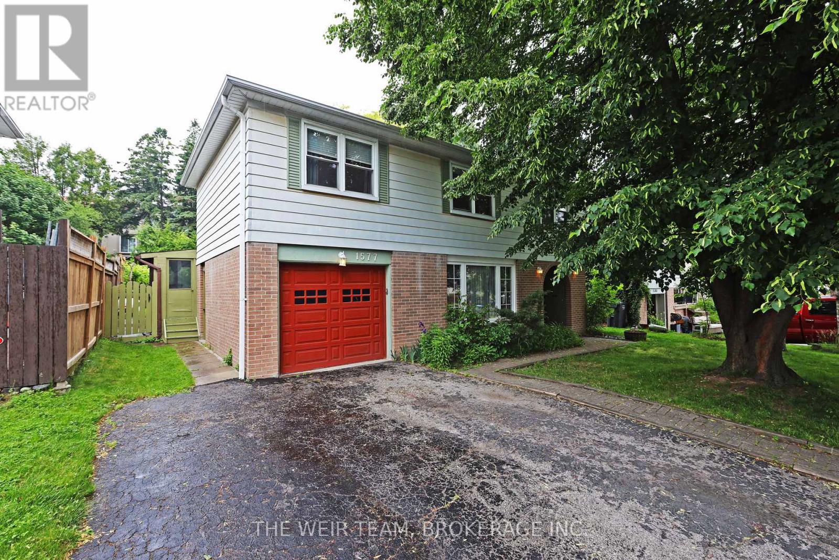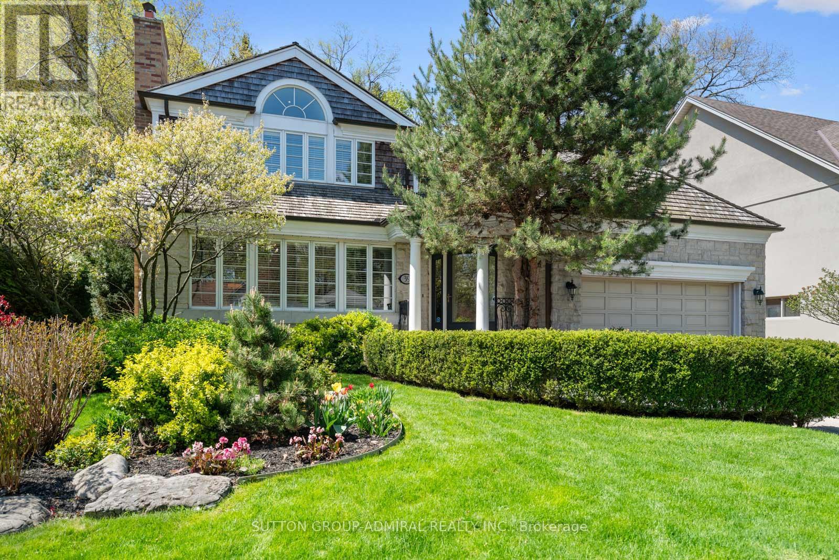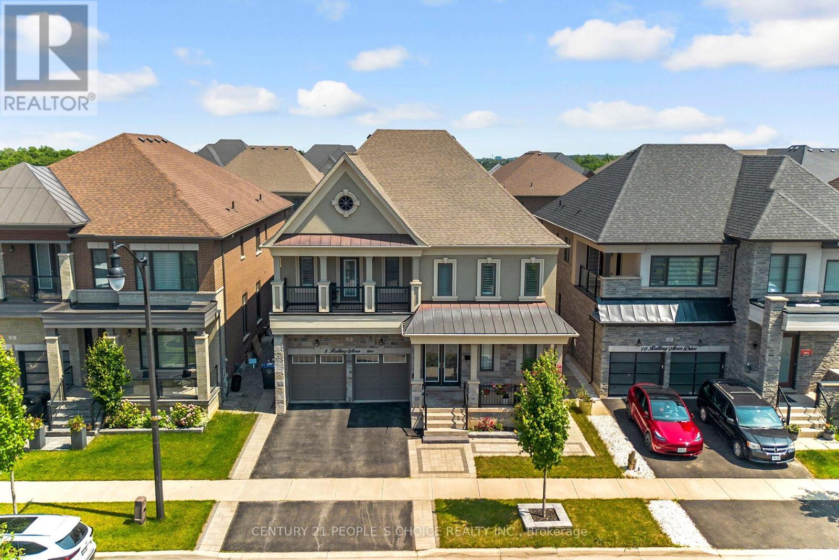Shop & Parking - 1444 Plank Road
Sarnia, Ontario
A RARE FIND 1.89 Acre Lot with 2 Entrances (Front & Back) and Drive-Through Shop/Bay. CALLING ALL TRUCKING COMPANIES, TRUCK REPAIR BUSINESSES AND COMPANIES WITH COMMERCIAL PARKING REQUIREMENT. A RARE INDUSTRIAL (WAREHOUSE/GARAGE) SITE Can be used as a truck/car wash & repair shop. 24.5 x 105.5 ft Warehouse/Garage with 20-22 ft (approximately) Clear Height. Trucks can drive through. Truck repair shop Office 800 sq ft. Wench type crane inside. There also a pit in there. ONSITE TRUCK/TRAILER/CAR/STORAGE PARKING CAN GENERATE EXTRA INCOME. GREAT OPPORTUNITY TO RUN TRUCK REPAIR SHOP, TRUCK WASH + MOST SOUGHT AFTER & A BONUS TRUCK/TRAILER PARKING. OUTSIDE, INSIDE STORAGE & MUCH MUCH MORE..!! **EXTRAS** Close to Hwy 402, US BORDER, ROUGHLY 50-55 MINS FROM LONDON. (id:56889)
RE/MAX Real Estate Centre Inc.
621 - 16 Concord Place
Grimsby (Grimsby Beach), Ontario
Lakeside Living at Its Best in Grimsby-on-the-Lake! Welcome to Unit 621 at 16 Concord Place, a beautifully maintained 1-bedroom condo in the sought-after Aquazul Waterfront community. This sun-filled top-floor unit offers a smart 530 sq. ft. layout with 10 ceilings, modern finishes, and an east-facing balcony perfect for enjoying beautiful sunrises over morning coffee. The open-concept kitchen features raised quartz breakfast bar with waterfall edge, ideal for entertaining, stainless steel appliances and double sink. The spacious living area with wide plank laminate floors ,California knock down ceilings and potlights flows seamlessly to the private balcony, while the bedroom offers ample closet space and plenty of natural light. The generously sized bathroom features floating vanity with quartz counter and a deep tub for relaxing after a walk by the lake. Resort inspired amenities include outdoor pool bbq areas, fireplace and large patio area for relaxing with friends and family. Other amenities include gym, party room, storage for bike theatre and billiards room. Bonus Features: This suite comes with 1 underground parking space and TWO full-sized storage lockers a rare find in the building! Some photos were taken prior to or during occupancy. (id:56889)
RE/MAX Aboutowne Realty Corp.
16 - 177 Edgevalley Road
London East (East D), Ontario
Welcome to this gorgeous 3 bedroom, 2.5 bath executive townhouse in Northeast London's highly sought after PURE development! With a 2 car garage, 4 car parking(!) Step into a bright and welcoming foyer with a bonus den, upgraded vinyl floors & garage access. Upstairs you'll find open concept living at its finest. 9ft main level boast an elegant kitchen with a huge centre island, stunning upgraded backsplash, built-in s/s appliances & tile floors. Living/dining area features beautiful laminate, pot lights throughout, convenient laundry/pantry, 2 pc bath & walk-out to a private oversized balcony, perfect for relaxing & entertaining. Continuing to the third floor you'll find 3 fantastic sized bedrooms, plush carpet throughout, a 4 pc main bath & large windows letting in tonnes of natural light. The Primary comes complete with a walk-in closet, upgraded ceiling fan & 4pc ensuite. Nothing left to do but move in and enjoy! Located conveniently close to a host of amenities, shopping, restaurants, Fanshawe College & Western University, public transit and easy access to the highway. (id:56889)
Keller Williams Real Estate Associates
15 Killdeer Road
Woolwich, Ontario
Opportunity knocks with this purpose built 12 plex in quiet residential Elmira neighbourhood. Concrete (cast/block masonry) building. 12 fully rented 1 bedroom, 1 bath units. Laundry facility in building. Tenants pay electricity. Well kept, modern hallways with carpet tile, commercial water heaters (2023), roof (2017), back side windows (2020 approx), front side windows (2015/2016 approx), balcony doors (2019/2020 approx). Excellent building to add to your investment portfolio. Update over time and ability to increase future rents. (id:56889)
Peak Realty Ltd.
1310 Greenridge Circle
Oakville (Ga Glen Abbey), Ontario
Welcome to Oakville's classy and mature Glen Abbey Community. This location offers quick access to the 407 Hwy to the North and QEW Hwy 2 minutes to the South This home is located on a quiet side street, is approximately 4500+ sq. ft. of living space. This amazing property offers a royal entrance, separate lining and dining room. The fully renovated kitchen(2023), featuring quartz countertops, upgraded cabinetry, stainless steel appliances(2023), and large island, is a welcoming space for everything from morning coffee to casual dining. Just off the kitchen is the family room, am inviting ambiance for relaxation or entertaining. Upstairs, four generous bedrooms await, with a large primary suite, walk-in closet, custom closet and a luxurious five-piece ensuite, equipped with double sinks and a luxurious soaker tub. The professionally finished basement elevates the homes versatility, offering a bar, sprawling recreation room with an electric fireplace and projector system makes it ideal for family gatherings, 2 bedrooms, den and stylish four-piece bathroom makes it perfect for entertaining or multi-generational living. Beautiful professional landscaped backyard oasis with 34ft* 18 ft salt water pool(new heater 2022) and Backyard bar/cabana and shed is perfect for fun and/or relaxation. The community offers one of the best schools, public transit and walking trails. (id:56889)
Homelife Maple Leaf Realty Ltd.
3241 Mccarthy Court
Mississauga (Applewood), Ontario
Welcome to your perfect home a bright, spacious property in one of Mississauga's most family-friendly pockets. Upstairs, enjoy 3 generous bedrooms, a wide-open kitchen, and sunlit living space that feels instantly like home. A separate-entry apartment that's ready to generate serious rental income and help cover your mortgage. Set on a quiet, tree-lined street near the park, this home is steps from top-rated schools, lush green spaces, and just minutes to Square One, groceries, shops, and restaurants. Applewood is the kind of neighbourhood where families grow and memories stick. Move in, rent out basement, grow equity. This is the smart start you've been waiting for. Extra: fresh coat of paint and some light upgrades. (id:56889)
Right At Home Realty
195 Van Scott Drive
Brampton (Northwest Brampton), Ontario
Looking for a Move in Bungalow featuring Comfort & Style in a very Desirable Area close to all amentias. Home Features Spacious Entrance & Separate Entrance from Garage. Formal Living and Dining Room. Renovated Family Size Kitchen , 4 Appliances, Ceramics, Walkout to Deck, Landscaped & Fenced Yard. Main Floor Features 2 Generous Bedrooms , Primary , 4 pc Ensuite & Walk in Closet. Entrance from garage leading to basement featuring 10 ft Ceilings, 4 pc bath , over size bedroom, above grade windows, R/I kitchen , Load of storage, Cold Cellar. Do not miss this one, book your appointment. (id:56889)
RE/MAX Realty Services Inc.
1577 Otterby Road
Mississauga (Applewood), Ontario
Nestled in the charming Applewood area of Mississauga, this meticulously maintained home is awaiting its next family to make it their own. This residence features four large bedrooms, a family room with a fireplace, a spacious kitchen and open concept living and dining room areas. The finished recreation room and ample storage space make this home perfect for any sized family. Perhaps the most appealing feature is the lush backyard with a large in-ground pool, offering an amazing space to enjoy during the warmer months. All of this is conveniently located close to restaurants, public transit, shops, grocery stores, and with easy access to major highways and everything else the area has to offer. Welcome to your next home! (id:56889)
The Weir Team
39 Pinehurst Crescent
Toronto (Edenbridge-Humber Valley), Ontario
Welcome To 39 Pinehurst Crescent - A Classic Etobicoke Beauty With Timeless Elegance Nestled In One of Etobicoke's Most Sought-After, Tree-Lined Streets. A Charming And Impeccably Maintained 3+1 Beds, 3 Baths Residence That Perfectly Blends Traditional Character With Tasteful Upgrades. From The Moment You Arrive, You're Greeted By A Stately Stone Facade, Elegant Columns, And Manicured Landscaping That Lead To A Sophisticated Double-Door Entrance. Step Inside To Discover An Inviting Living Room Filled With Natural Light Pouring In From A Full Wall Of Oversized Windows. Rich Hardwood Flooring, A Cozy Wood-Burning Fireplace With A Marble Surround, And Graceful Crown Moulding Create A Warm And Refined Ambiance Ideal For Both Entertaining And Relaxing. Flowing Seamlessly From The Living Room Is A Spacious Formal Dining Room, Highlighted By An Arched Picture Window And Garden Views. The Space Exudes Old-World Charm With Modern Comforts, Making It Perfect For Hosting Memorable Dinners. Live Out Your Culinary Dreams In The Expansive Kitchen Complete With A Centre Island, Stainless Steel Appliances, Abundant Counter & Storage Space And A Dedicated Breakfast Area Basking In Natural Light From The Floor-To-Ceiling Windows. Upstairs, A Quiet Open Concept Study Space Awaits You With A Skylight And Balcony Overlooking The Landscaped Backyard To Enjoy Summer Days And Nights. Step Into Your Private Oasis In The Backyard Featuring An Interlocking Patio & Private Rock Garden With A Waterfall, Impeccably Kept Flower Garden Filled With A Mosaic Of Flowers, Lawn Sprinkler System & Exterior Garden Lights System. Whether You're Drawn To The Curb Appeal, The Bright And Airy Interiors, Or The Serene And Private Backyard, This Home Offers The Ideal Combination Of Character And Comfort. Located In A Prestigious And Family-Friendly Neighbourhood, You'll Enjoy Easy Access To Top-Rated Schools, Golf Courses, Parks, And All the Amenities That Make This One of Toronto's Most Desirable Communities. (id:56889)
Sutton Group-Admiral Realty Inc.
65 - 636 Evans Avenue
Toronto (Alderwood), Ontario
Discover unparalleled living in this stunning 3-bedroom, 3-bathroom condo townhome located in a coveted South Etobicoke enclave! This modern unit lives like a semi-detached, offering generous space across three stories, plus a large finished basement that walks out directly to your underground parking space. Step inside to an open-concept main floor with soaring 9-foot ceilings and gleaming stained hardwood floors. The gorgeous kitchen is great for entertaining, boasting granite counters (huge island!), stainless steel appliances, a double sink, and custom-built buffet cabinetry for additional storage needs. From the spacious living room, walk out directly to your private backyard patio, exclusively for this unit, perfect for outdoor gatherings and relaxation. On the 2nd level, you have 2 large bedrooms bathed in natural light. Upstairs, the large primary bedroom is a true sanctuary, featuring a Juliette balcony, walk-in closets, and a luxurious en-suite bathroom with a massive tub designed for two! Don't forget the awesome fully finished basement, the perfect flex space - ideal for lounging, work-from-home or a kids play area! The layout offers superb flexibility, ideal for families or those seeking extra space. Just Minutes From Highway 427, Qew & Sherway Gardens, Long Branch Go Station & Kipling Subway Station Are Just Minutes Away With Ttc Stop At Door Step. Rare Exclusive Access To Underground Parking Via Basement. Extras: Existing S/S Fridge, Built-In Microwave/Hood-Fan, Stove, B/I Dishwasher, Washer & Dryer, Elf's. (id:56889)
Right At Home Realty
20 - 6855 Glen Erin Drive
Mississauga (Meadowvale), Ontario
Opportunity to own for an amazing deal best opportunity for a buyer in todays market. Welcome to this beautifully upgraded modern condo townhome, located in a highly desirable Meadowvale town complex. This bright and open-concept home features a stylish kitchen with custom counters and a classic subway tile backsplash, seamlessly flowing into the spacious living and dining area. Accented with a white brick feature wall and cozy fireplace, the main living space also offers a walk-out to a private patio perfect for relaxing or entertaining. Recent updates include a refreshed powder room, upgraded electrical and flooring (2019), a newly added basement bathroom (2021), brand new stairs with sleek white risers and contrasting light wood treads, and new tile in the kitchen and foyer. Two parking spaces 1 designated for unit. Ideally situated close to scenic walking trails, Lake Aquitaine, top-rated schools, Meadowvale Community Centre, shopping, transit, and the Meadowvale GO Station, this home offers both modern style and everyday convenience in a family-friendly neighbourhood. (id:56889)
Keller Williams Real Estate Associates
8 Rolling Acres Drive
Brampton (Northwest Brampton), Ontario
This beautiful Country Wide built 4055 sq ft home is proudly offered by the original owners and features 5 Bedrooms and 6 Washrooms for spacious luxury living. The Grand foyer with an open concept layout is inviting and flows beautifully from formal living to formal dining room. The main floor office offers perfect workspace to work from home.The whole house boasts gleaming hardwood floors and no carpet. The main floor is 10 ft high with 8 foot doors while both the second floor and basement are 9 ft high.The extra spacious family room with gas fireplace open to kitchen and breakfast area is perfect for large family gatherings. The Kitchen with granite counters, a pantry and servary is designed to impress. Main floor laundry with mud room has separate entrance leading to basement. The circular oak staircase with iron pickets and beautiful Chandelier overhanging above takes you to spacious 5 Bedrooms, each with ensuite baths and W/I closets. Master bedroom has a huge W/I closet and custom dressing room. Other features include 7.25" baseboards on main floor, Crown moulding, California shutters, smooth ceiling, designer lights and much more.... (id:56889)
Century 21 People's Choice Realty Inc.


