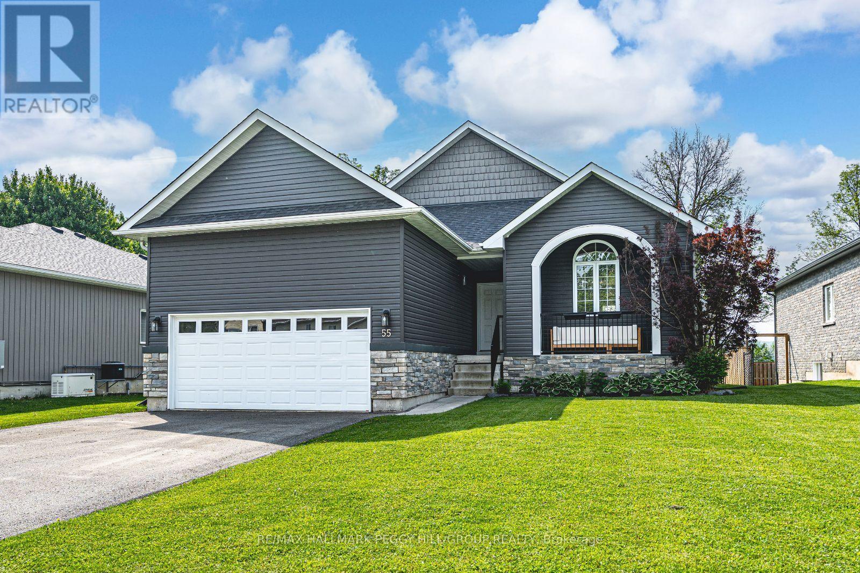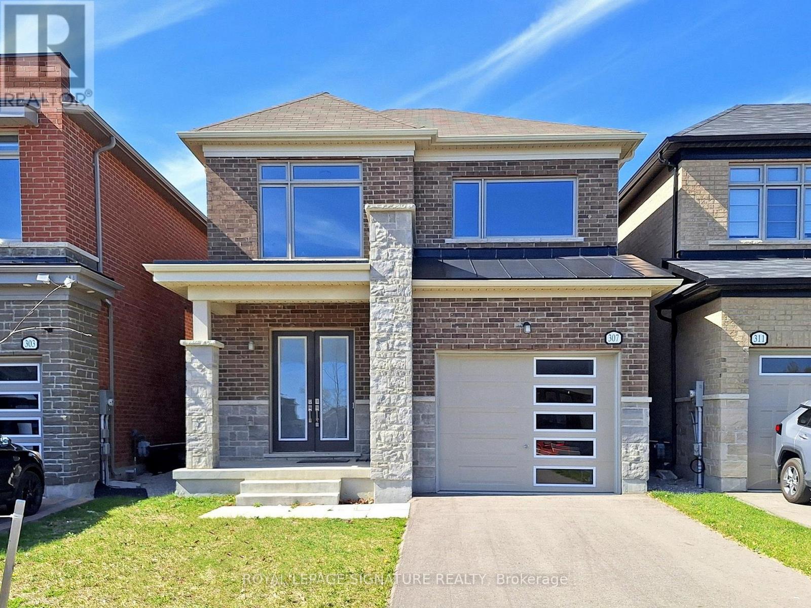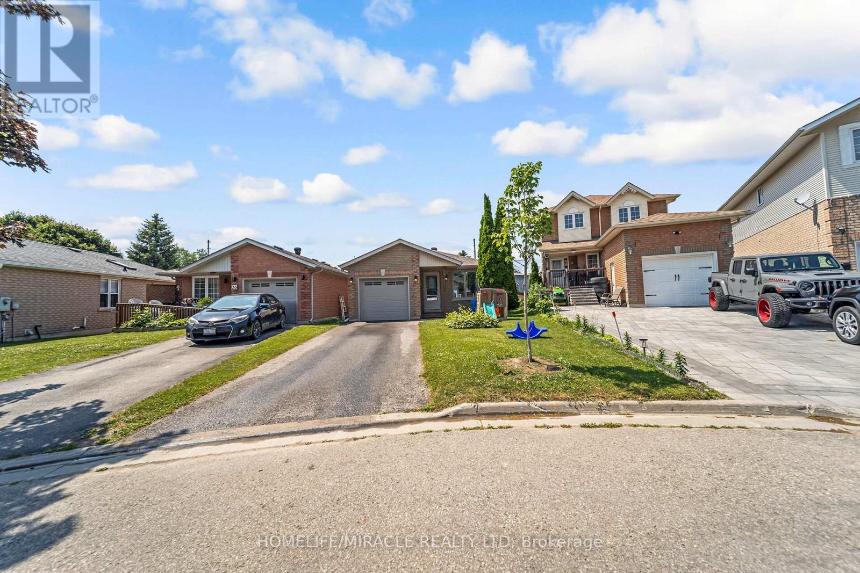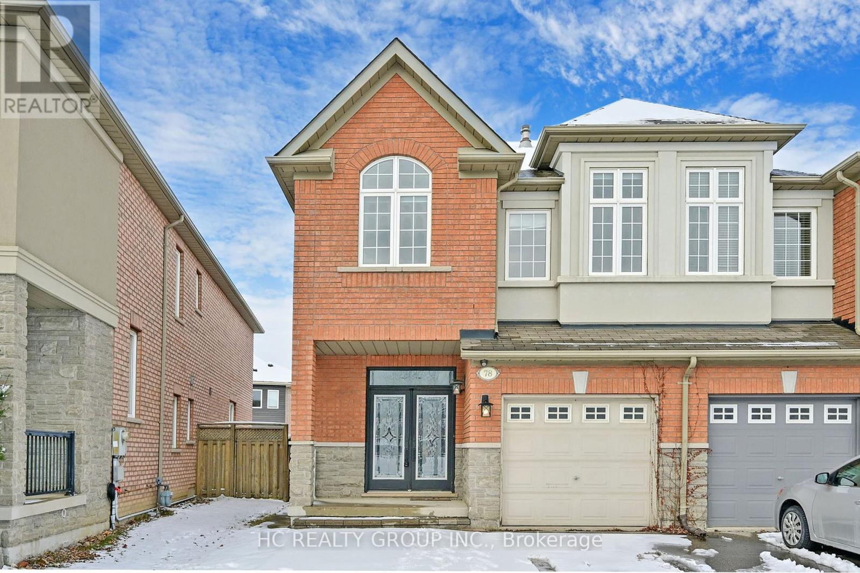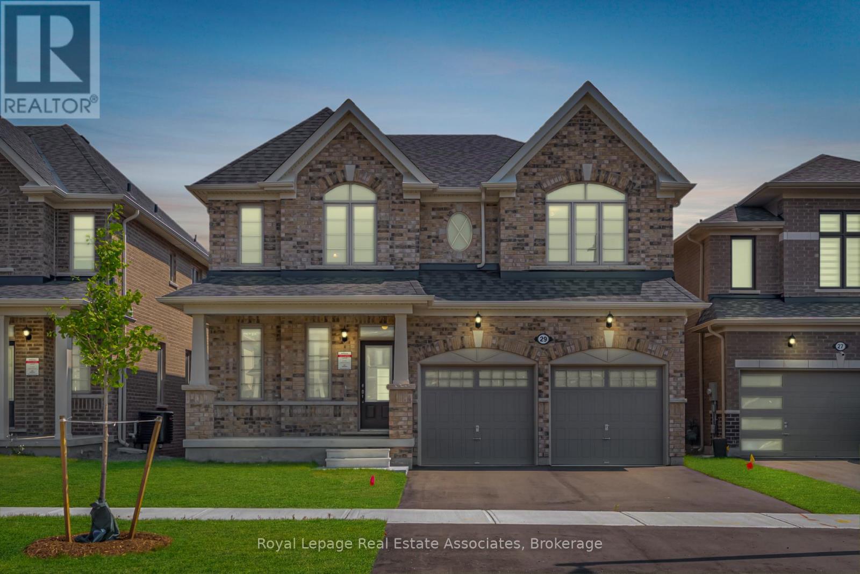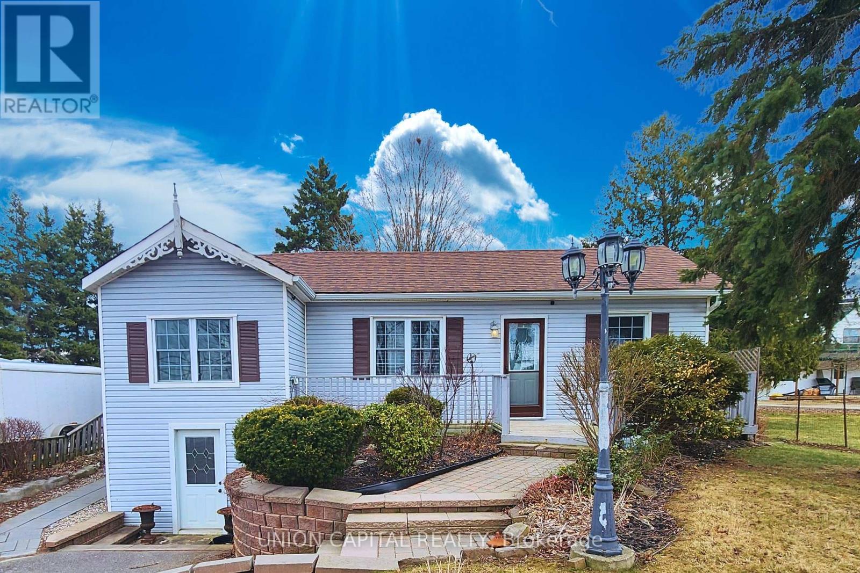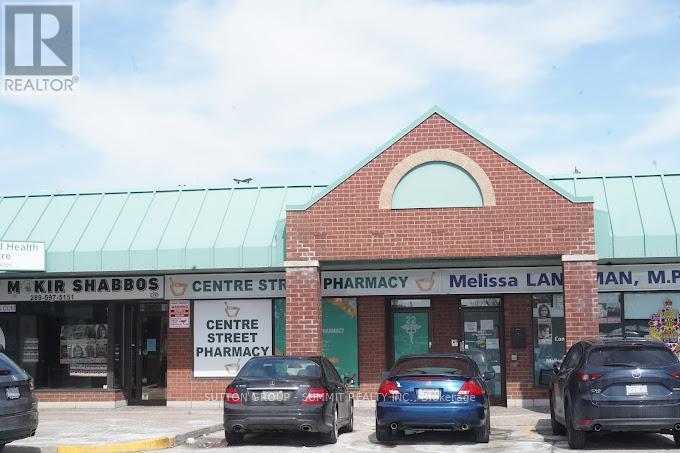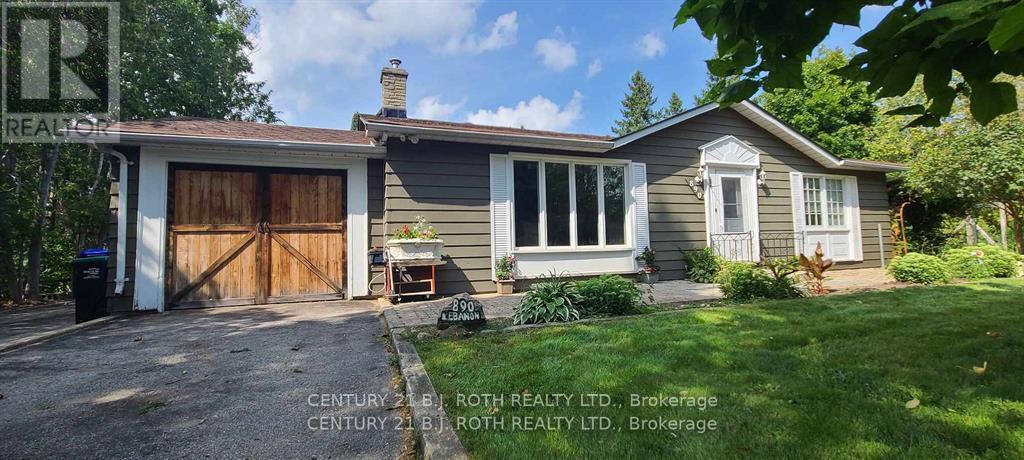55 Donlands Court
Severn (Coldwater), Ontario
TURN-KEY BUNGALOW ON A QUIET CUL-DE-SAC NEAR ALL AMENITIES, BACKING ONTO FARMLAND WITH GORGEOUS FINISHES & LOADS OF STYLE! Why settle for basic when you could have THIS? Welcome to the kind of bungalow that turns heads and ticks every box: quiet cul-de-sac, zero rear neighbours, and wide-open farmland views straight from your back deck. Smash your commute with quick Hwy 400 access, then stroll to shops, cafes, restaurants, the school, arena, library, and more, all just minutes from your door. When it's time to play, hit Quayle's Brewery, Bonaire Golf Club, trails, or beaches, all a short drive away. This place brings the heat with slate-toned siding, stone skirting, lofty peaks, and a huge covered front porch for lazy mornings or late-night chats. The double garage with inside entry, wide driveway, and no sidewalk mean tons of parking. Inside? It's crisp, clean, and totally move-in ready with hardwood floors, 9 ft ceilings, tasteful finishes, and an open layout that works. The kitchen serves serious style with quartz countertops, stainless steel appliances, a double sink, an island, a tile backsplash, and more storage than you'll know what to do with. Slide into the dining room with a walkout to the deck, or kick back in the vaulted living room with its floor-to-ceiling stone gas fireplace. Down the hall, decorative wainscotting leads to three tucked-away bedrooms, including a well-appointed primary with a walk-in closet and a 5-piece ensuite featuring double sinks. And wait for it - the finished basement with large windows, a massive rec room perfect for movie nights or kid chaos, a fourth bedroom, a full bathroom, and a laundry room with open shelving, a shiplap accent wall, and a laundry sink. The backyard? Fully fenced, tree-lined, and designed for relaxation. Hello, peace and privacy, with lush green space for pets, kids, and backyard hangouts, plus peeking views of the fields beyond. This #HomeToStay has the feel, the function, and the freedom to enjoy it all! (id:56889)
RE/MAX Hallmark Peggy Hill Group Realty
54 Marlow Circle
Springwater (Hillsdale), Ontario
Exceptional 3+2 Bedroom Raised Bungalow W/Fully Finished Walk-Out Lower Level PLUS A Permitted Addition & In-Law Suite W/Separate Entrance & An Additional Ground Level Walk-Out! Located In Desirable Hillsdale On A Sprawling Approximately 1/2 An Acre Premium Fenced Private Property, This Incredible Property Has It All! On The Main Level You Will Find A Gorgeous Fully Updated Kitchen W/Luxury Vinyl Flooring, Stainless Steel Appliances, A Pantry, Wine Rack, A Coffee & Breakfast Bar & Luxurious Stone Countertops! A Well-Appointed Bright & Spacious Open Concept Design Kitchen/Dining/Living Room Space Invites You In To Relax & Unwind With Family & Friends. Three Well-Sized Bedrooms & A Fully Renovated 5 Pc Main Bath Complete W/His & Her Sinks, Stone Counters & Vinyl Flooring. The Ground Level Mudroom & Breezeway Feature B/I Direct Garage Access To Oversized Double Car Garage, Ground Level Laundry & A W/O To The Backyard Or Access To The Ground Level In-Law Suite/Addition. The Finished Lower Level Offers A Walk-Out To The Backyard, A Large Recreation Room, 2 Additional Bedrooms, Cozy Gas Fireplace, Utility Room & A R/I For An Additional Bathroom. The Sprawling Pool-Size Backyard Oasis Is Complete W/Fire pit & Plenty Of Entertainment Space For Hosting Guests & Outdoor Gatherings. Double Gate Entry To The Backyard Provides Ease For Toy Storage & Trailer Access. Built In 2000. 1289 Sq/F Plus Addition (Copy Of Permit Available) Plus Fully Finished Walk-Out Lower Level. Multiple Walk-Outs Throughout The Entire Property & Ample Accommodations For Multi-Generational Families & So Much More!! (id:56889)
RE/MAX All-Stars Realty Inc.
630 - 15 Water Walk Drive
Markham (Unionville), Ontario
Riverside Condo At Uptown Markham. Stunning & Convenient Location at Warden/7 Puts You In The Perfect Community Along Rough River Valley. 1 Br + Den 9" Ceiling, Den Can Be Used As A Second Bedroom With French Door, Big Window & Closet. Spacious And Practical Layout With Laminate Floor Thru-Out. Mins To 407, Go Train & Viva, Schools, Restaurants, Parks, Cineplex & Much More... (id:56889)
Royal LePage Connect Realty
307 Busato Drive
Whitchurch-Stouffville (Stouffville), Ontario
WELCOME TO 307 BUSATO DR , Like New Gorgeous 3 Br Home,. Open Concept Layout, Modern Upgrades ;Direct Entry From Garage, Sun Filled Living ; Dining Rm Combo W/ Large Windows And Walk Out To The Back Yard, Eat-In Kitchen, Granite Countertops, *Spacious Bedrooms W/Large His And Her Walk In Closet.4 Pc Ensuite ;No Side Walk. Easy Access To Both Highway 404 & 407, Close To Shops, Dining, Farmer's Markets, Go Transit. (id:56889)
Royal LePage Signature Realty
59 Princess Diana Drive
Markham (Cathedraltown), Ontario
Welcome to this Gorgeous Family Home in Coveted Cathedraltown Neighbourhood! Well-Maintained property by the Original Owner. Main Floor showcases Open Concept Living and Dining Room with a Gas Fireplace, 9' Ceiling, Gleaming Stripped Hardwood Floors, Modern Kitchen with breakfast area & a walkout to South Facing Sun-Filled Backyard, Generous-Sized Master Bedroom has a Walk-in Closet and a 4pc Ensuite Bath. Super Large sitting area in the Second floor which has a big potential to convert to the 4th bedroom . Professionally Finished basement offers additional living space, great for entertaining or home office. Direct Access to the Garage! Long Driveway with 2 Car Parkings! Excellent location with Easy Access to Hwy 404, Shopping Plaza, Restaurants, Canadian Tire, Parks, and Groceries. High Ranking School Zone. (id:56889)
Royal LePage Signature Realty
24 Chiccony Court
New Tecumseth (Beeton), Ontario
Stunning Court Location in Charming Beeton! Welcome to this beautifully updated home, perfectly situated on a quiet court in one of Beetons most desirable neighborhoods. Thoughtfully renovated from top to bottom, it features modern flooring, stylishly updated bathrooms, upgraded appliances, a sleek new backsplash, and a bright, functional laundry room. Step outside into your own private oasis the extensively landscaped backyard boasts a luxurious hot tub, perfect for year-round relaxation and entertaining. Whether you're hosting guests or unwinding after a long day, this space offers comfort and style. This turn-key gem showcases true pride of ownership and is ideal for everyone from young families to those looking to downsize in style. Just move in and start enjoying! Don't miss this rare opportunity to own a home that truly has it all charm, comfort, and the ultimate backyard retreat. (id:56889)
Homelife/miracle Realty Ltd
78 Autumn Hill Boulevard
Vaughan (Patterson), Ontario
Embrace life in this beautiful 4-bedroom home ( 1 unique middle-level family/office room that can be easily converted into a 2nd large primary bedroom ). The kitchen boasts new appliances and a granite countertop. Freshly installed flooring and updated bathrooms can be found throughout the house. The newly finished basement with a large living room and a bedroom, and the basement washroom includes a private sauna, perfect for relaxation. The property is in a premium lot facing a peaceful park and a deep-fenced private backyard; great layout with 9 feet ceiling height, large 1.5 garage space plus extra 3 outdoor parking spaces** finished front double parking interlocking with Landscaped backyard. Numerous Pot Lights. One Of The Best Locations in Vaughan. is an 8-minute drive to GoTrian to go to DT Toronto. 1mins to the bus stop, close to 3 plazas with supermarkets, restaurants, coffee shops, gyms and one of the best community center with all kinds of programs and activities ........ (id:56889)
Hc Realty Group Inc.
29 John Dallimore Drive
Georgina (Keswick South), Ontario
Situated on a Premium Ravine Lot with exceptional views of Lush Greenery, this home combines Privacy, Space, and Luxury for growing family and those who Love to Entertain. Boasting over 3000 sqft of above-grade living space, the thoughtfully designed open concept layout perfectly blends functionality with elegance. At the heart of the home, you are welcomed by a beautiful kitchen with ample storage and preparation space. The Enlarged island makes is easy for you prepare and entertain guests while also being steps away from your neatly situated serving area. The main floor is bathed in natural light from large windows and features 9-foot ceilings, 8-foot arched entryways, and a cozy fireplace, creating a warm and inviting ambiance. Upstairs, discover four spacious bedrooms and three full ensuites, offering ultimate comfort and privacy for the whole family. A generous primary suite with a walk-in closet and spa-like 5-piece ensuite, featuring a soaker tub, glass shower, and double vanity. A second bedroom with its own private ensuite and walk-in closet. Third and fourth bedrooms connected by a Jack & Jill 4-piece bathroom, each with walk-in closets. A convenient second-floor laundry room. Perfectly located just minutes from Highway 404, Lake Simcoe, parks, schools, recreation centres, and all essential amenities this home offers the ideal blend of peaceful suburban living with convenient access to everything you need. Whether you're beginning a new chapter or growing your family, this property is a rare opportunity to enjoy comfort, tranquility, and timeless elegance in one of Georgina's finest neighborhoods. Welcome home. (id:56889)
Keller Williams Real Estate Associates
608 - 18 Rouge Valley Drive W
Markham (Unionville), Ontario
The best building in Downtown Markham. Whole unit is freshly painted. 2 Bedroom 2 Full Bathroom with very functional layout, no wasted space. 9' ceiling, engineered laminate flooring through-out. South facing, entire unit is filled with sunlight most of the day. Very large living room walk-out to over-sized balcony. Balcony is facing roof-top garden, perfect for summer quiet enjoyment. Master bedroom with walk-in closet and 4Pc Ensuite. Both bedrooms are spacious, both overlooking the garden. The practical split arrangement of the bedrooms allow for more privacy. Open concept kitchen with modern sleek design. High-end stainless steel appliances. Integrated panels for plenty of storage space. Multi-Functional island offers more counter-top area. Building is equipped with luxury amenities includes 24 hr Concierge, Gym, Roof-top BBQ, Outdoor pool and so much more. The location is prime in downtown Markham, close to major routes, public transit, diverse selection of restaurants and entertainments. 1 Parking and 1 Locker included! (id:56889)
Homelife Landmark Realty Inc.
19765 Leslie Street
East Gwillimbury (Queensville), Ontario
PERFECT FOR MULTI-GENERATIONAL FAMILIES! POTENTIAL TRI-PLEX AND/OR FUTURE COMMERCIAL! First Time Offered Since 2006. TWO-UNIT Bungalow That Is Perfect For Investors Or First Time Home Buyers. Located On A Huge 59 X 237 Ft Lot With Mature Trees And No Neighbours Behind For The Ultimate Privacy. Live In One & Rent Out The Other, Or Maximize On Rental Income Potential &Make This Home Into A Legal Tri-Plex. Both Current Units Have Full Kitchens and 3-Piece Baths &Their Own Separate Entrances. The Basement Can Easily Be Converted Into A Third Unit, As It's Already Set Up With A 3-Piece Bathroom, Two Bedrooms & Two Large Living Spaces One Of Which Can Be Converted Into A Generously Sized Kitchen/Dining Area (Plumbing From Kitchen #2 Is Directly Above). The Basement Also Has A Separate Entrance With Enclosed Foyer. The Property Has The Perfect Parking Set Up, Perfect For A Multiplex Dwelling As Residents Would Never Have To Shuffle Cars Around. Also Located Less Than 1-Minute From The Future Hwy 404 On-Ramp At Doane Rd & Hwy 404! (id:56889)
Union Capital Realty
22 - 1118 Centre Street
Vaughan (Beverley Glen), Ontario
Established Pharmacy has 3 rooms furnished total to rent for medical or beauty use . . Ideal for Esthetician, MD, Beauty clinic botox services and other health related practices. Furnished 3 rooms and Utilities included.NO NAIL SALONS (id:56889)
Sutton Group - Summit Realty Inc.
890 Lebanon Drive
Innisfil (Alcona), Ontario
Welcome to this beautiful and well-maintained 3 bedroom, 1 bathroom bungalow. Set on a large, lush lot surrounded by mature trees and vibrant gardens, this home offers the perfect blend of privacy, charm, and convenience. Step inside to find a spacious eat-in kitchen with new appliances (2023), and ample cabinetry, ideal for family meals and entertaining. In addition to the living room, the large family room is warm and inviting, perfect for cozy nights in or hosting friends. Each bedroom is filled with natural light and offers comfort and space for the whole family. Freshly painted with new high end flooring throughout the entire house. Enjoy the outdoors with multiple gardens and plenty of room for relaxation, play, or future expansion. Located within walking distance to all major amenities, schools, and the stunning Innisfil Beach Park, this location can't be beat. Outside, your backyard is a true retreat. Mature trees provide shade and privacy, while multiple garden beds offer the chance to grow your own veggies or enjoy seasonal blooms. There's plenty of room for kids to play, build a swing set, or even add a pool in the future. A detached garage offers additional storage for bikes, tools, and seasonal gear. Whether you're starting out, downsizing, or investing, this home is full of opportunity. (id:56889)
Century 21 B.j. Roth Realty Ltd.

