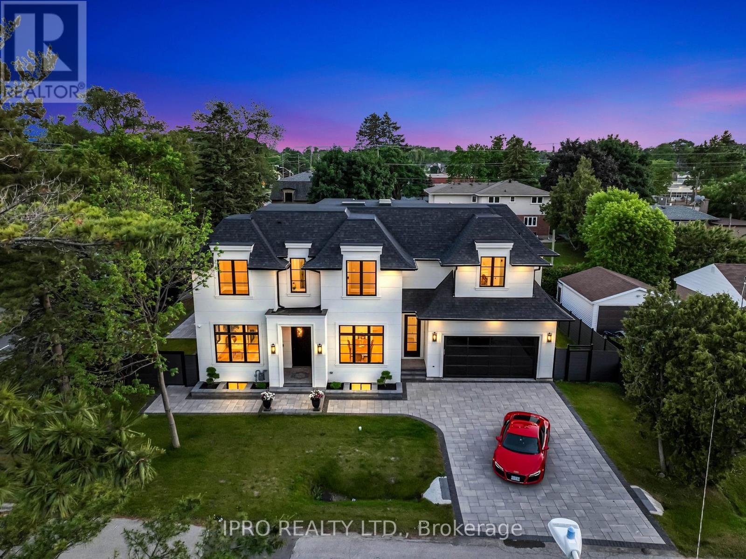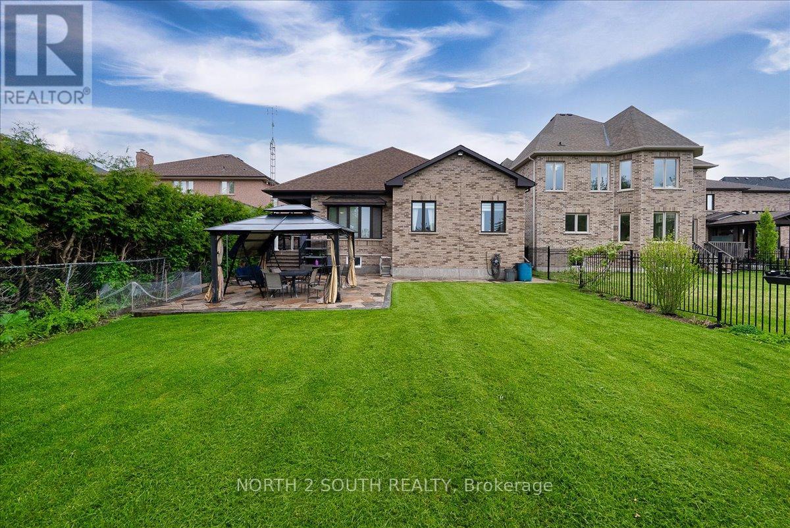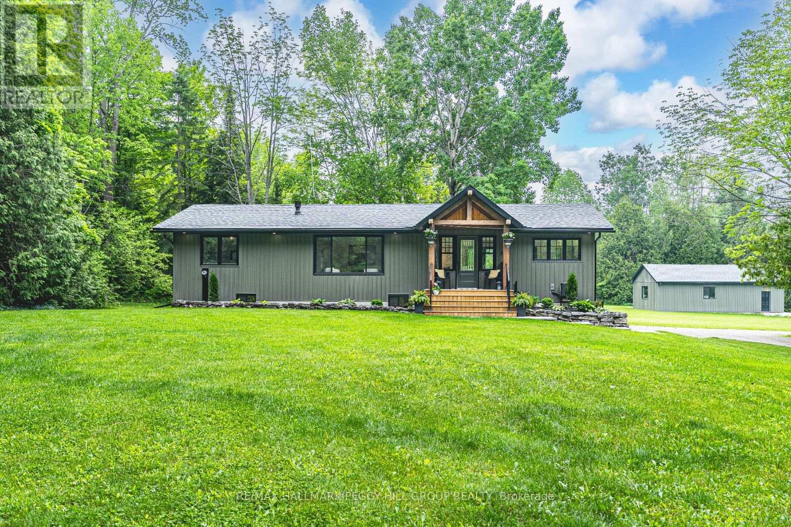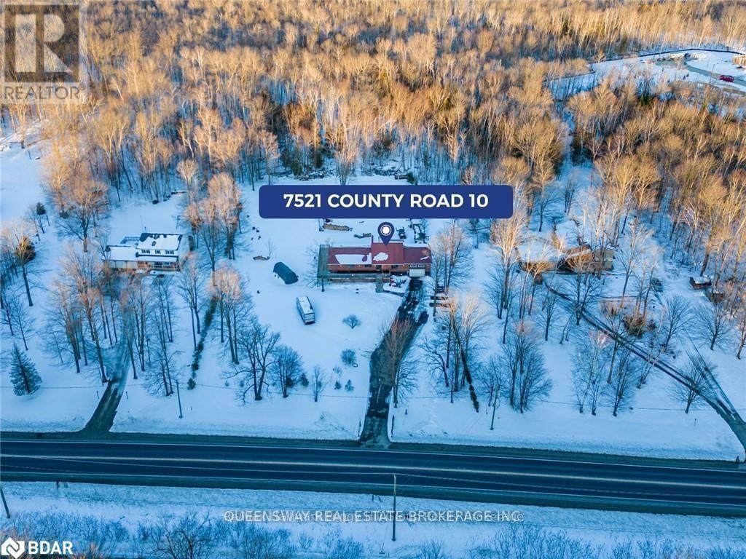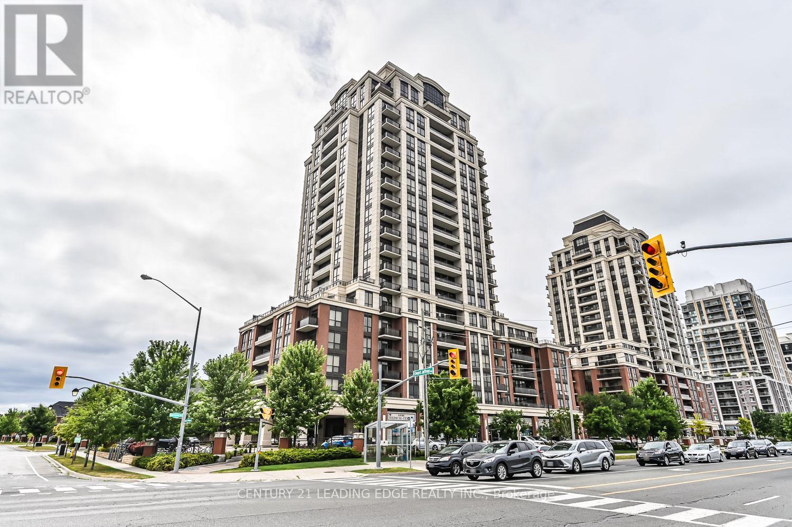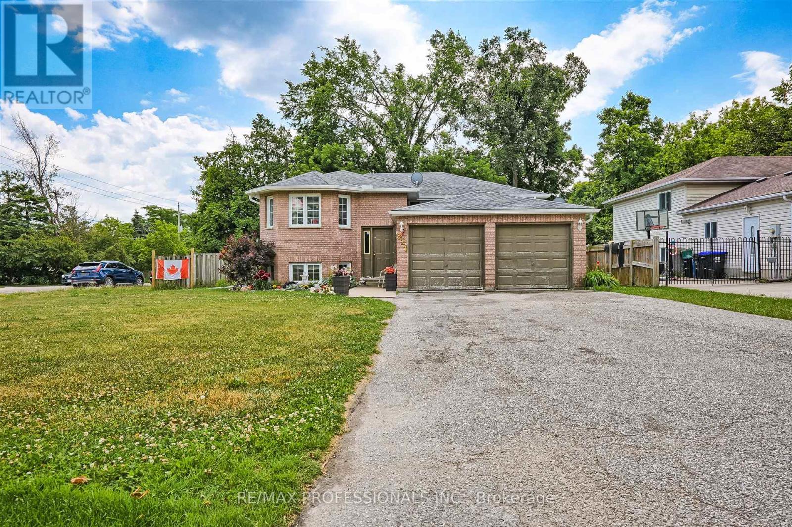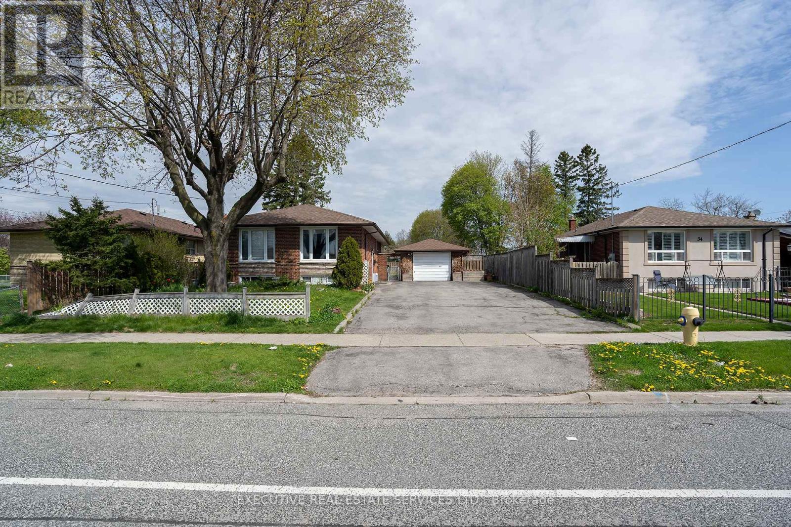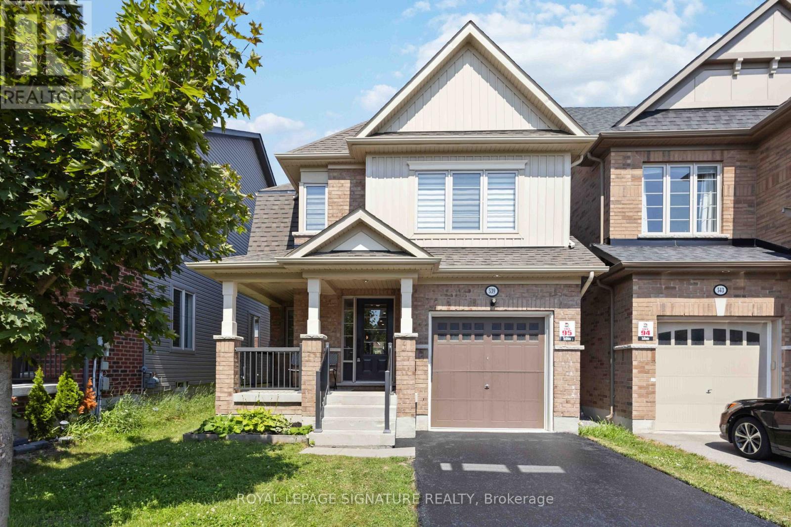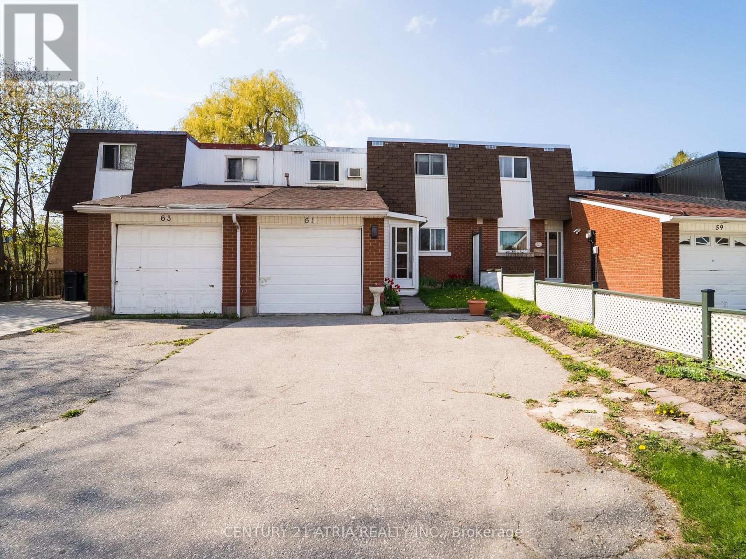2407 - 103 The Queensway Avenue
Toronto (High Park-Swansea), Ontario
Welcome to NXT Condos, where luxury meets breathtaking views of Lake Ontario, CN Tower and High Park. This bright and spacious 1-bedroom residence boasts 9ft ceilings, floor-to-ceiling windows, and a large balcony, perfect for enjoying the panoramic scenery. The sleek modern design features stainless steel appliances and stylish washroom finishes. Indulge in resort style amenities, including indoor and outdoor pools, a fully-equipped gym, and tennis courts. Ideally situated just steps from Sunnyside Beach, High Park and Humber Bay Shores, with seamless access to transit and major highways, the location offers both beauty and convenience. This unit includes parking and a locker, both conveniently located right next to the elevator, making every aspect of living experience truly effortless. Laminate Flooring(2024). Photos are from previous listing. (id:56889)
Royal LePage Flower City Realty
176 Waneta Drive
Oakville (Wo West), Ontario
Live just steps from Lake Ontario in prime Southwest Oakville. This luxurious custom-built residence is perfectly situated on a fully Landscaped PREMIUM CORNER LOT, an extra-wide driveway with premium aluminum tinted glass garage doors & fully fenced yard w no sidewalk offering over 4,930 SQ. FT. of curated luxury living space.Step through a grand entry with a 9 FT statement door into a dramatic foyer, setting the tone for a warm aesthetic. A MAIN FLOOR OFFICE with expansive windows and a glass wall offers a serene workspace filled with natural light. The sun-drenched great room features SOARING 21-FT CEILINGS and a striking floor-to-ceiling FLUTED STONE FIREPLACE, delivering a bold architectural statement while maintaining a clean, minimalist ambiance. SKYLIGHTS and decorative ceilings with COVE LIGHTING add layers of texture and light throughout. Entertain effortlessly in the SEPARATE FORMAL DINING ROOM, which flows to your Pantry/Servery space with CUSTOM SHELVING, into the heart of the home, an expansive designer kitchen with a large WATERFALL ISLAND, floor-to-ceiling custom cabinetry, WOLF & THERMADOR integrated appliances, and DUAL WALKOUTS to the backyard. The outdoor space features a COVERED PORCH AREA equipped with an outdoor speaker system, fan, and potlights, perfect for enjoying your morning coffee or hosting large gatherings.The upper level offers 4 generously sized bedrooms. The primary retreat boasts a spa-inspired 5-piece ensuite with a freestanding soaking tub, HEATED FLOORS, double vanity, and TWO LARGE CUSTOM WALK-IN CLOSETS.The FINISHED WALK-UP basement offers exceptional versatility with a large recreation area, a BUILT-IN WET BAR w WINE FRIDGE, WINE ROOM, 2 guest bedrooms, a full BATHROOM, and a Walk-Out to a Covered Porch.Just minutes from Top Rated Schools Including St. Thomas Aquinas Catholic Secondary School, Appleby College, W.H. Morden Public School, Morden Park, Downtown Oakville, Old Oakville, Fortinos, the QEW, scenic parks, and more. (id:56889)
Ipro Realty Ltd.
115 Arten Avenue
Richmond Hill (Mill Pond), Ontario
Welcome to 115 Arten Ave, a beautifully upgraded luxury bungalow offering over 3,300 sq. ft. of finished living space on a premium 51.54 ft x 179.92 ft lot (approx. 6,880 sq. ft.), ideal for multi-generational families, professionals, or investors. This spacious 6-room, 4-bath home sits on a professionally landscaped property featuring $60K in interlock, mature cherry trees, and an organic garden. The main floor boasts 10-ft ceilings, crown molding, tall doors, and an open concept layout. The chefs kitchen showcases quartz and granite countertops, waterfall backsplash, 2022 appliances, and a large island. The luxurious primary suite includes a walk-in closet and a 5-piece ensuite. Two additional bedrooms share a Jack & Jill bathroom, with a powder room for guests. The finished basement features 2 large bedrooms, a 4-piece bath, hair salon setup, and two private entrances (garage + side), making it perfect for income or in-law use. Additional features: Wood garage doors, Gas BBQ line on covered porch, Stone fireplace, Crawlspace with ample storage, Custom built-in closets, Double car garage with shelving. (id:56889)
North 2 South Realty
369 Edenbrook Hill Drive
Brampton (Fletcher's Meadow), Ontario
Beautifully maintained 4-bedroom home on a premium lot - a must see! Offers separate living and family rooms and walkout to the yard. The living room also provides walkout ta a large balcony. Carpet-free through out. extended driveway for additional parking. Shared laundry in basement,with an additional laundry area on the main floor(machines not included). (id:56889)
Century 21 Legacy Ltd.
2764 Fairgrounds Road
Severn, Ontario
TURNKEY BUNGALOW ON 2+ ACRES WITH HOT TUB, WALKOUT BASEMENT, DECK & DESIGNER FINISHES! Its easy to describe what the dream home looks like: private acreage, a backyard escape with a massive deck and hot tub, bold curb appeal that turns heads, and a fully finished bungalow with a walkout basement loaded with upscale finishes. This place delivers every single one of those boxes checked! This absolute knockout sits on over two landscaped acres just 15 minutes from Orillia, surrounded by mature trees, apple trees, lush greenery, and trilliums. Expect daily deer sightings, the occasional owl call, and jaw-dropping sunsets. The exterior makes a statement with rich wood beams, black-trimmed windows, board-and-batten-style vinyl siding, and a covered front porch. A detached 4-car garage/shop adds function with a large overhead and separate man door. Over 2,800 square feet of renovated living space showcases crown moulding, pot lights, luxury vinyl flooring, neutral tones, and elevated finishes throughout. The kitchen stuns with white cabinetry, quartz counters, open wood shelving, stainless steel appliances, and a wood-toned island with breakfast bar seating. The dining area is wrapped in black-framed windows and four-panel garden doors, two of which open wide to the deck for serious indoor-outdoor flow. The living room offers everyday comfort with a floor-to-ceiling stone propane fireplace, built-ins, and an inviting layout. The vaulted primary suite pulls out all the stops with wood beam accents, a second fireplace, a walkout, a luxurious 5-piece ensuite, and dual wardrobe systems, plus a closet. Downstairs, the walkout basement adds a bright rec room, full bath, two additional bedrooms, and a gorgeous laundry room with live-edge style counters and subway tile. The backyard is the final exclamation point with an elevated deck, hot tub, wide staircase to the lawn, mature trees, and a storage shed. Nothing overlooked. Nothing left to do. Just move in and start living! (id:56889)
RE/MAX Hallmark Peggy Hill Group Realty
7521 County Road 10
Essa (Angus), Ontario
CHARMING BUNGALOW FOUND ON A PEACEFUL 1.84 ACRE LOT! Found in the nature-bound Essa Township, this beautiful home offers a quiet escape from reality without sacrificing the convenience of being near daily amenities. Enjoy being close to schools, a hospital, stores, Nottawasaga River Trail, golf, & many other outdoor activities. This sprawling acreage is surrounded by a beautiful landscape, granting you the opportunity to spot wildlife & find the ultimate relaxing atmosphere! Arriving home to this bungalow, appreciate that it is located on a 200 x 400 ft lot right off a main municipally maintained road with an attached 2-car garage, metal roof, & extra-large driveway. An expansive wrap-around deck stretches from the front of the property to the back, providing the perfect space for listening to the sounds of nature. Towering mature trees encase the perimeter of this backyard, providing you with tons of privacy. Upon entry, notice that this dwelling offers you all the tranquillity a cottage would provide. The open-concept main floor presents vaulted ceilings, wood walls, laminate floors, & a freestanding wood FP that creates cozy vibes. A W/O in the living room takes you directly to the enclosed back porch, ideal for finding comfortable shade in the summer months. The bright kitchen offers plenty of space to cook your family's favourite meals & enjoy them in the adjacent eat-in area! Achieve a peaceful night's rest in the generously-sized primary bedroom, which features a private W/O to the back deck, a ceiling fan, a large W/I closet, & access to the 5-pc semi-ensuite. 3 additional bedrooms are found on the main floor, one of which features combined laundry amenities & a separate W/O. The partially finished basement completes this home, offering impressive developmental potential & in-law capability with a separate W/O. This #HomeToStay is in a prime location with a great surrounding area! (id:56889)
Queensway Real Estate Brokerage Inc.
1001 - 1 Uptown Drive
Markham (Unionville), Ontario
This bright, east-facing luxury condo offers modern living at its finest. Functional lay-out, featuring stunning laminated flooring, a sleek kitchen with Caesarstone countertops and an under-mount sink, plus a beautiful backsplash, this condo is both functional and stylish.1 Parking and locker included, , Tenants pay Hydro , water . 24-hour concierge service, full access to amenities, including an indoor pool, gym, billiard room, and party room. Steps away from public transit, with easy access to Highways 407 and 404Conveniently located near Whole Foods supermarket, restaurants, and shops. Perfect for those seeking comfort, convenience, and a modern lifestyle. Don't miss out on this prime opportunity! (id:56889)
Homelife Landmark Realty Inc.
Lph02 - 9500 Markham Road
Markham (Wismer), Ontario
Welcome to upscale urban living in the heart of it all. This stunning penthouse suite in UV1, Greenparks prestigious building, offers a rare blend of modern elegance, comfort, and convenience. From the moment you enter the building, you're greeted by a stylish, hotel-inspired lobby with full concierge service. Inside, this one-of-a-kind unit features approximately 1,000 sq. ft. of sophisticated living space, featuring 10-foot floor-to-ceiling windows that flood the home with natural light. The sleek, contemporary design is enhanced by premium finishes throughout. A gourmet kitchen is a chefs dream, complete with granite countertops, stainless steel appliances, and a centre island with breakfast bar. The split-bedroom layout provides maximum privacy. The spacious primary suite includes a walk-in closet and a spa-like ensuite bath. The second bedroom is ideally located on the opposite side of the unit, just steps from the main bath. The showstopper is a sprawling 240 sq. ft. private terrace offering breathtaking, unobstructed panoramic views to the south, east, and west perfect for relaxing or entertaining in style. Located just steps from Mount Joy GO Station, with schools, shopping, and dining nearby, this is luxurious condo living at its finest. (id:56889)
Century 21 Leading Edge Realty Inc.
821 10th Innisfil Line
Innisfil, Ontario
Welcome to 821 10th Line, Innisfil! This charming raised bungalow is perfectly situated in the heart of Innisfil, offering a fantastic opportunity for investors or first-time home buyers. Sitting on a large 50 x 150 ft corner lot, this versatile property features 3+2 bedrooms, 2 full washrooms, and 2 kitchens providing excellent potential for multi-generational living or rental income. The home includes a fully finished basement apartment with a private walk-out, adding flexibility and value. Located just a short walk to Tenth Line Beach ! This property combines comfort, convenience, and investment potential in one desirable package. Don't miss your chance to own a home in one of Innisfils most sought-after neighborhoods! (id:56889)
RE/MAX Professionals Inc.
32 Brimorton Drive
Toronto (Bendale), Ontario
In Scarborough's heart lies a captivating bungalow, embodying suburban living's essence. With a generous lot size of 60'x116', it offers ample space indoors and outdoor for comfort, convenience, and community. Recent renovations have refreshed the main floor, with new flooring enhancing its modern appeal. The kitchen, a focal point, boasts sleek design and top-notch appliances, perfect for culinary endeavors and cherished gatherings. Adjoining the kitchen, a spacious living area invites relaxation, while a nearby dining room sets the stage for convivial meals and conversations.The main floor hosts 3 bedrooms, each offering peaceful retreats. Descending to the basement reveals further delights a renovated full washroom and three additional bedrooms, adaptable to various needs. Beyond its interiors, the bungalow's locale enhances its allure. Within walking distance lie Scarborough Town Centre and the YMCA, ensuring entertainment and fitness opportunities. Easy access to Highway 401 simplifies commuting and exploring Toronto's delights. In essence, this bungalow promises a harmonious blend of comfort, convenience, and community, a true haven to call home. (id:56889)
Executive Real Estate Services Ltd.
539 Windfields Farm Drive W
Oshawa (Windfields), Ontario
Welcome to this stunning 4-bedroom, 3-bathroom home nestled in the highly sought-after Windfields Farm community. Designed for modern living, this residence boasts a recent renovation featuring gleaming new hardwood & tile floors, refreshed kitchen and bathrooms and fresh, contemporary paint throughout.The spacious, open-concept main floor is bathed in natural light, showcasing impressive 9-foot ceilings and a cozy gas fireplace in the living room perfect for entertaining or relaxing evenings. Enjoy the convenience of a 2nd-floor laundry room and the luxury of on-demand hot water.The finished basement offers a versatile recreation room, providing ample space for family activities. With easy access to the 407 and an array of shopping destinations, this home perfectly blends comfort, style, and an ideal location. Don't miss your chance to experience the best of Windfields Farm living! (id:56889)
Royal LePage Signature Realty
61 Wiggens Court
Toronto (Malvern), Ontario
Spacious 5-Bedroom Freehold Townhome - No Maintenance Fees! Ideal for investors or first-time buyers, this well kept home sits on a quiet cul-de-sac, perfect for families. Freshly painted on both floors, it features an enclosed front mudroom, a bright sunroom on the main floor (currently used as an extra bedroom), and a generous backyard. There's also an additional shower in the laundry room for added convenience. The private driveway fits two vehicles. Property is being sold in as-is condition. Conveniently located near schools, parks, Malvern Town Centre, supermarkets, HWY 401, and public transit. A must-see! (id:56889)
Century 21 Atria Realty Inc.


