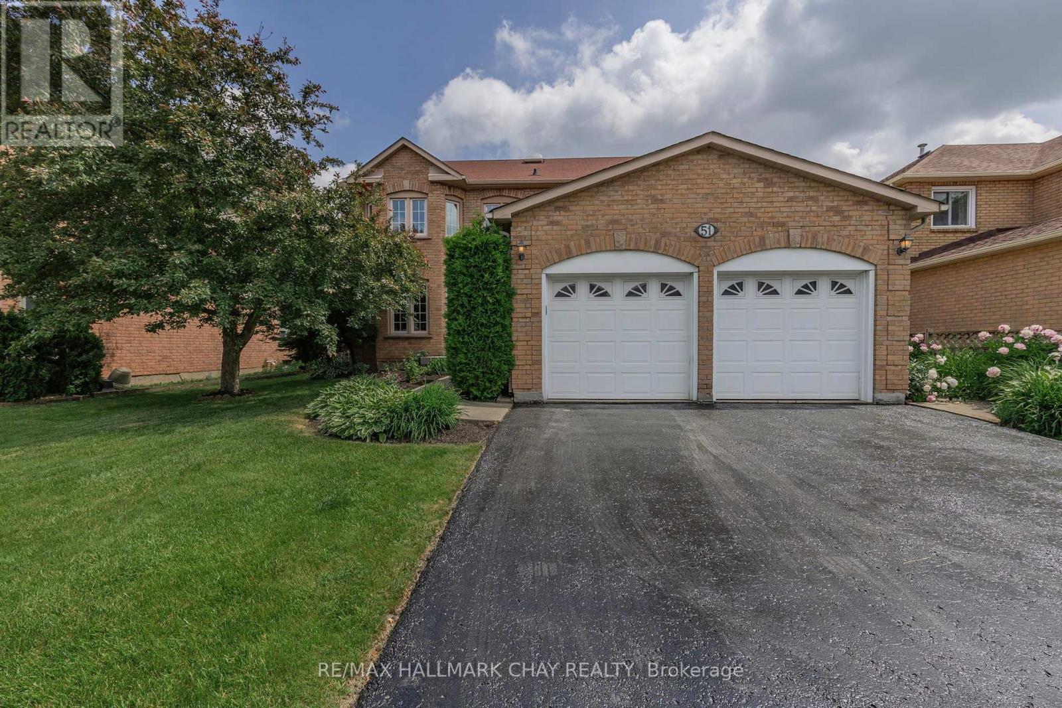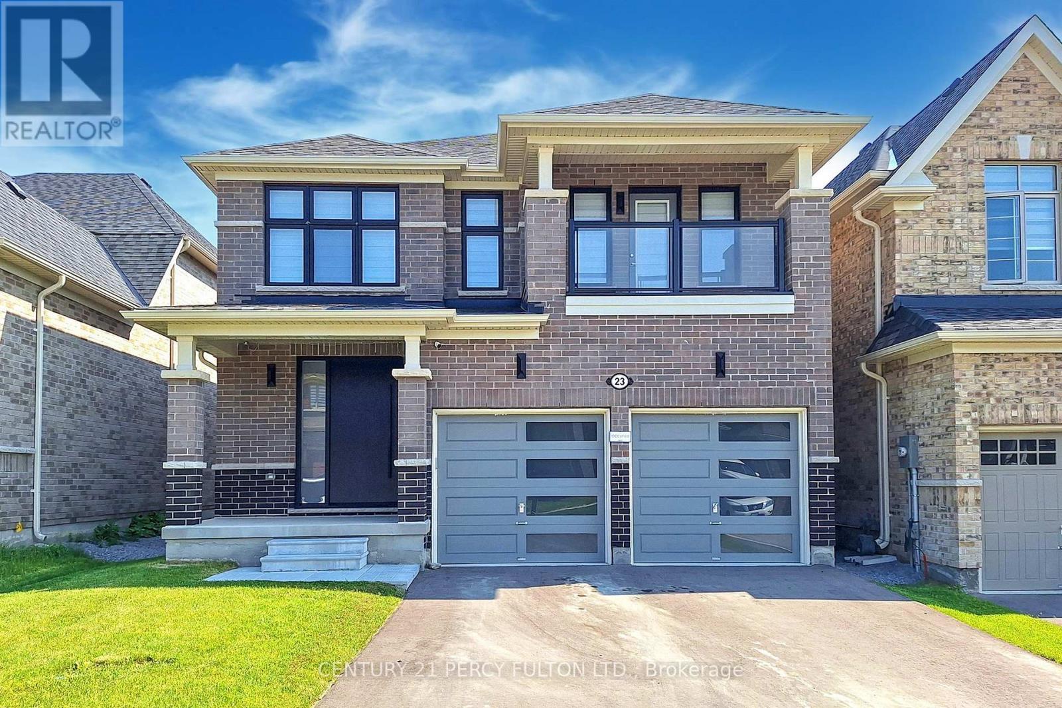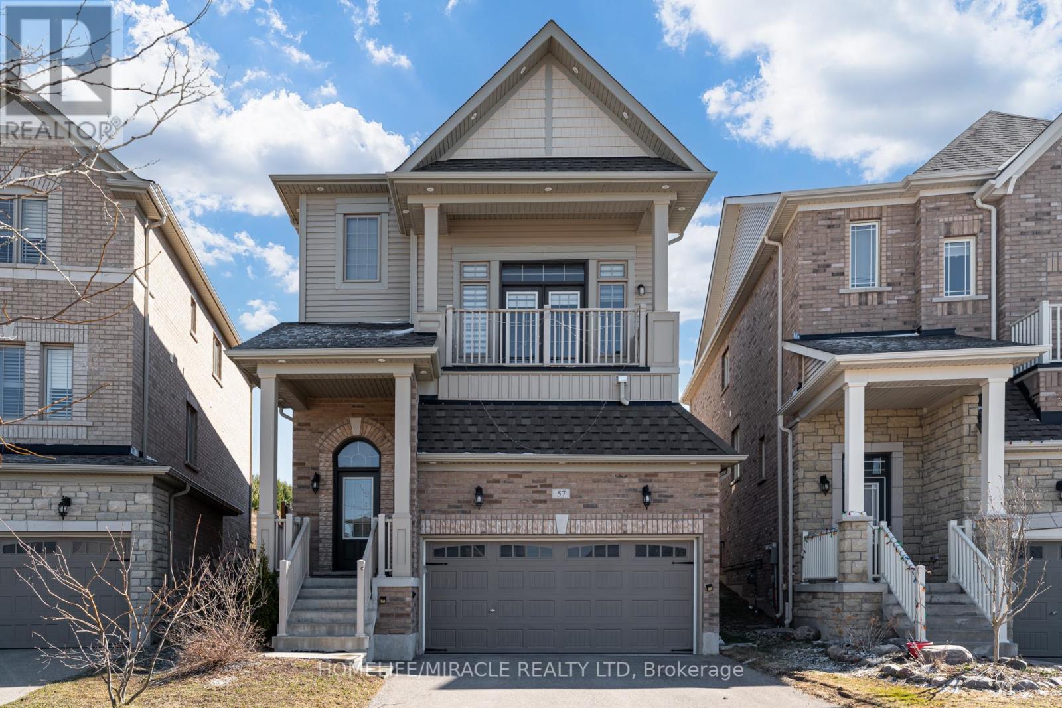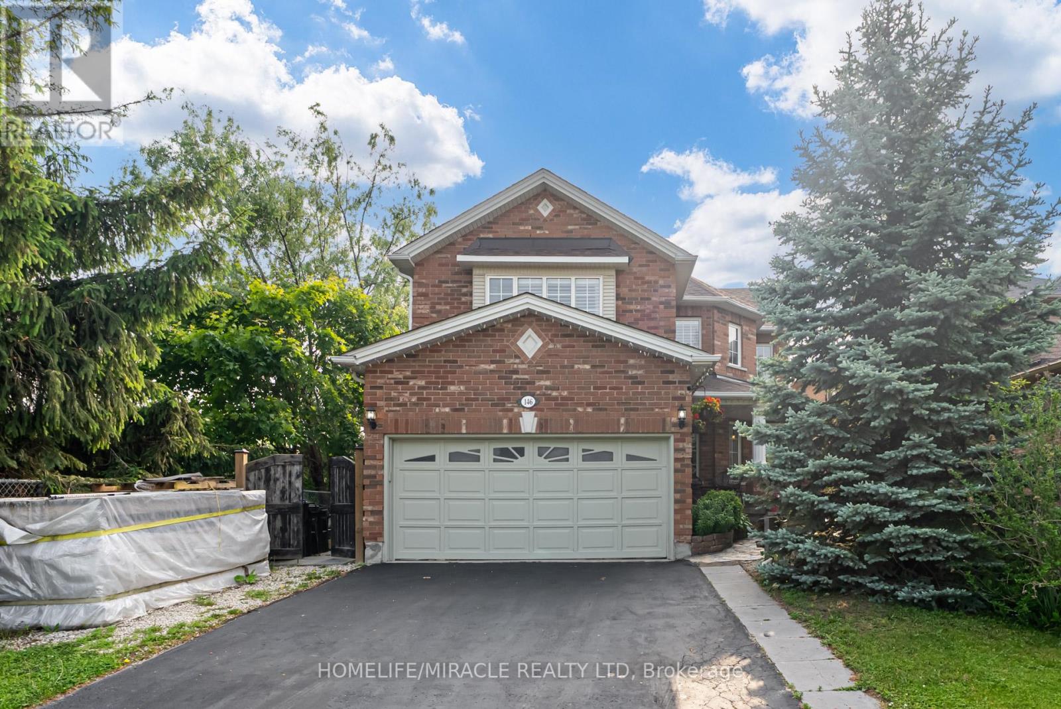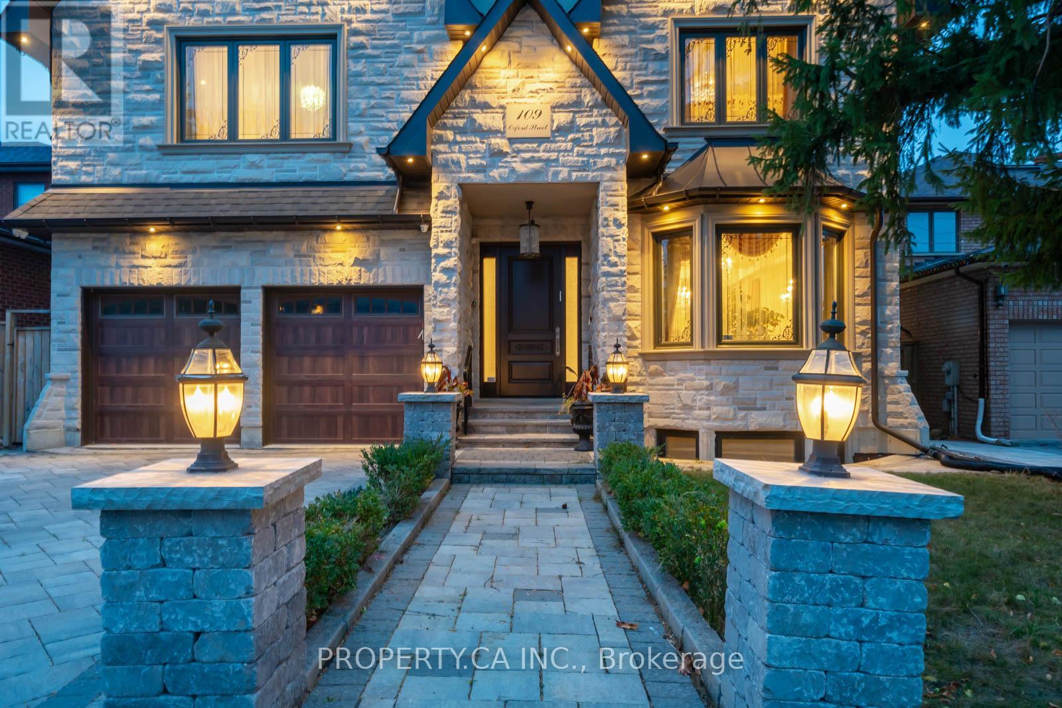5 River Road E
Wasaga Beach, Ontario
Calling all developers, builders, and those looking for a lucrative business or a prime development opportunity! This prime beachfront property, located in the heart of Wasaga Beach, offers direct access to sandy shores located at beach 1 and is zoned DC1, permitting mixed-use or residential development. The property allows for a minimum 3-storey build with a maximum height of 6 storeys, providing significant potential for residential, retail, or commercial projects. The existing 4 cottages and 2 bunkies are being sold as is, with no warranties or representations from the seller or their agent. Wasaga Beach is currently undergoing a major revitalization initiative, spearheaded by the Town of Wasaga Beach in partnership with federal and provincial governments. This includes upgrades to the waterfront, parks, trails, and enhanced pedestrian and cyclist infrastructure, all aimed at improving the overall visitor experience. This property presents a unique opportunity to invest in a rapidly developing and high-demand location. Don't miss this incredible opportunity in a rapidly developing area! (id:56889)
Sam Mcdadi Real Estate Inc.
9 - 24 Laguna Parkway
Ramara (Brechin), Ontario
Welcome to your waterfront Oasis! This meticulously maintained and thoughtfully updated 3-storey townhouse is a dream come true for water enthusiasts. Featuring direct access to Lake Simcoe and a private 21 ft covered boat slip, this home offers the ultimate waterfront lifestyle. Step into the spacious open-concept living area, where a functional kitchen awaits complete with updated stainless steel appliances. Enjoy seamless indoor-outdoor living with a large deck that boasts stunning direct waterfront views. Recently upgraded high quality flooring throughout the upper level. The primary bedroom is a true retreat, offering panoramic water views, a walk-in closet, and a beautiful 5-piece ensuite including a jet tub. The main level features a cozy family room with an updated fireplace and walk-out access to your covered boat slip. Don't miss this incredible opportunity! High Speed Internet, Short walk to Marina, Restaurants, Tennis Courts, Park & Beach. 25 Mins to Orillia, 90 mins to Toronto (id:56889)
RE/MAX West Realty Inc.
51 Cartwright Drive
Barrie (Cundles East), Ontario
Spacious & Stylish! Fully Renovated Family Home With Room For Everyone In Prime Neighbourhood. Welcome To This Bright And Beautiful All-Brick Two-Storey Home In A Vibrant, Family-Friendly Community Just Steps From Top Schools & Everyday Conveniences! With Over 3,700 Sq/Ft Of Living Space, This Home Offers Four Large Bedrooms, Two Cozy Main-Floor Living Rooms, And A Dedicated Home Office Perfect For Work And Play. Enjoy Fresh Upgrades Like Marble Floors & Gleaming Hardwood Floors Throughout, New Windows, Pinterest Inspired Laundry Room, Pot Lights, Gas Fireplace, Perfectly Manicured Gardens & 4 Stunningly Renovated Bathrooms w/Marble Floors. Love To Cook Or Entertain? You'll Appreciate The Two Full Kitchens Ideal For In-Laws, Multigenerational Living Or Rental Potential. Thoughtfully Designed For Comfort, Style, And Flexibility. Just Steps Away From Cartwright Park Which Includes Large Playground & Basketball Courts. Short Drive Away From RVH, North Crossing Shopping Centre & Hwy400. This Home Is Tailor-Made For Busy, Growing Families Ready To Thrive In A Warm & Welcoming Community. (id:56889)
RE/MAX Hallmark Chay Realty
4 - 5 Main Street S
Uxbridge, Ontario
Completely Renovated 1-Bedroom Apartment In The Heart Of Uxbridge With New Kitchen And Bathroom, New L E D Light Fixtures, Fridge And Induction Stove. Amazing Location, Great Neighbours. (id:56889)
Homelife Classic Realty Inc.
1254 Harrington Street
Innisfil (Lefroy), Ontario
Welcome to 1254 Harrington- where function meets flair and Lake Simcoe is just a quick jaunt away. This meticulously renovated, no-expense-spared 4-bedroom, 4-bathroom beauty in Lefroy isn't just a house its THE house. Step through the brand new double door entry into a bright, modern space featuring 9-foot ceilings, all new flooring, upgraded lighting, and decorative feature walls in both the dining room and primary bedroom that whisper: Instagram Me. The sleek kitchen is complete with quartz countertops, backsplash, stainless steel appliances, a breakfast bar, and a walk-out to your massive private deck and fully fenced yard -perfect for BBQs, kids, pets, or the occasional game of catch. Cozy up by the gas replace in the living room or host your next dinner party in the spacious dining area. Upstairs you'll find four generous bedrooms, including a fabulous primary suite with a walk-in closet, 4-piece ensuite, and a designer-inspired feature wall that adds a boutique-hotel vibe. All bathrooms have been upgraded with stylish quartz counters, and the finished basement brings bonus space with a kitchenette and an additional 3-piece bath- ideal for guests, in-laws, outlaws, or the teenager who needs an extended time-out. Sitting proudly on a huge premium corner lot in Lefroy, this home is just minutes from Lake Simcoe, parks, top-rated schools, and shopping. Unpack your bags and move into this true entertainers dream. We've done all the heavy renovating -your only job is to book a showing, fall in love, and buy it. (id:56889)
Sutton Group-Admiral Realty Inc.
23 Sam Battaglia Crescent
Georgina (Sutton & Jackson's Point), Ontario
Welcome to 23 Sam Battaglia Crescent, One of the nicest homes you'll have the pleasure of viewing in The Lake Simcoe Community Of Georgina Where Modern Elegance Meets Everyday Comfort. Step into this stunning 4 Bedroom, 4 Bathroom, Main Floor Office/5th Bedroom detached home by the prestigious Briarwood Homes, offering 2758 sf above grade of thoughtfully crafted living space. Nestled in a flourishing, family-friendly neighborhood, this 1-year new residence is the epitome of contemporary luxury and convenience. Showcasing a classic brick exterior, this home welcomes you with an abundance of natural light and an open-concept layout that seamlessly connects each living space. At the heart of the home lies a chef-inspired kitchen complete with a large island, ideal for casual meals or entertaining guests along with a walk-in pantry in a beautifully upgraded new kitchen. A sunlit breakfast area flows into the inviting great room, while a formal dining room sets the stage for memorable gatherings and holiday dinners. Upstairs, you'll find 3 generously sized bedrooms and 3 pristine bathrooms, including a spacious primary suite designed for relaxation and privacy. Enjoy the peace of suburban living without sacrificing access to key amenities. You're just minutes from Highway 404 for an easy commute, a short drive to the lake for weekend getaways, and within walking distance to a local plaza with restaurants, banks, and grocery stores. Whether you're looking to settle into your forever home or invest in a growing community, this property is a rare opportunity to enjoy the perfect blend of style, space, and location. Don't miss your chance to call this exceptional home yours with over 100k of real quality upgrades! Excellent potential for the unfinished basement with a large cold room, roughed in bath & large look-out windows for bright natural sunlight to enjoy. Please see attached floor plans, survey & feature sheet with the extra's & upgrade's this home has to offer. (id:56889)
Century 21 Percy Fulton Ltd.
75 Kidd Crescent
New Tecumseth (Alliston), Ontario
Welcome to this beautifully upgraded 3-bedroom, 3-bath Greenwood model, ideally situated close to top-rated schools, shopping centres, downtown Alliston, parks, and more!This home features a bright open-concept layout with brand new hardwood flooring throughout. The spacious living room offers a cozy gas fireplace, while the separate dining area is perfect for hosting. The gourmet eat-in kitchen is equipped with a large breakfast bar, high-end KitchenAid stainless steel appliances, and an upgraded pantry with a built-in window seat ideal for both everyday living and entertaining. Upstairs, you'll find three generously sized bedrooms including an oversized primary suite with a walk-in closet and a spa-like 4-piece ensuite featuring a soaker tub and glass-enclosed shower. The two additional bedrooms share a stylish Jack & Jill bathroom. Enjoy the convenience of a second-floor laundry room with built-in countertops and shelving perfect for added storage and functionality. All second-floor windows have been recently replaced. The fully finished basement adds extra living space, ideal for a rec room, home office, or playroom. This move-in ready home combines comfort, quality, and a prime location truly a must-see. (id:56889)
Homelife/miracle Realty Ltd
57 Sutcliffe Way
New Tecumseth (Alliston), Ontario
This stunning double-car garage home is located in Alliston's most prestigious, family-oriented community. Offering over 2,100 sq. ft. of above-grade space and a total of approximately 3,000 sq. ft. of living area, this residence is perfectly designed for comfort and functionality. Situated on a spacious pie-shaped lot, the home features a walkout basement leading to the garage. The fully finished basement includes a full bathroom and boasts high ceilings, making it ideal for entertaining or as a potential rental unit for additional income. Enjoy privacy with no sidewalk and no neighbors behind. The expansive family/great room includes a balcony, perfect for hosting large gatherings or enjoying family entertainment. The newly upgraded kitchen is a chefs dream, featuring quartz countertops, a stylish backsplash, a gas stove, and modern pot lights throughout. Elegant flooring extends across the entire home, enhancing its sophisticated appeal. This exceptional property offers a rare combination of luxury and practicality. (id:56889)
Homelife/miracle Realty Ltd
146 8th Avenue
New Tecumseth (Alliston), Ontario
Welcome to 146 8th Line in the heart of Alliston where refined craftsmanship and luxurious finishes come together in this spectacular 4+1 bedroom, 4-bathroom estate-style home. Set on a tranquil, tree-lined lot, this home offers a seamless blend of sophisticated living and everyday comfort. Step inside to an open-concept main floor featuring rich new flooring and a designer-inspired kitchen that will impress even the most discerning chefs. Custom cabinetry, granite counters, striking porcelain backsplash, and a walk-in butler's pantry make entertaining a breeze. Upstairs, you'll find four generously sized bedrooms with custom oak hardwood flooring throughout. The spa-inspired bathrooms are a true highlight, including a showpiece ensuite in the primary retreat finished with premium imported Italian porcelain, a deep soaker tub, glass shower, and dual vanities. The finished lower level is a multifunctional haven, boasting a spacious rec room with a cozy gas fireplace, custom-built bar, private office, a stylish 3-piece bath, and a fifth bedroom perfect for guests or extended family. Step outside to your own private oasis. Surrounded by mature trees, the backyard offers peace, privacy, and space to relax or entertain. Professionally landscaped with a granite walkway and slate accents at the front entrance, the curb appeal is just as impressive as what's inside. Whether you're working from home, raising a family, or simply enjoying life, this stunning home delivers comfort, style, and function in one perfect package. (id:56889)
Homelife/miracle Realty Ltd
109 Oxford Street
Richmond Hill (Mill Pond), Ontario
Stunning custom-built home in prestigious Mill Pond! Over 7,000 sqft of luxury with 5 beds, each with ensuite. Features 10-ft ceilings, oversized skylight, pot lights, wainscoting, cameras, speakers, 2nd floor laundry, and heated floors. Finished basement with sep. entrance, 2nd kitchen, sauna, theatre, bar, and backyard oasis. Prime location: top schools, trails, and Mill Pond. (id:56889)
Property.ca Inc.
121 Kennedy Boulevard
New Tecumseth (Alliston), Ontario
Step into a lifestyle of refined living at 121 Kennedy Blvd where thoughtful design, style, and location come together effortlessly. Nestled in one of Alliston's most vibrant communities, this impressive 3-bedroom, 3-bath detached home is the perfect balance of comfort and contemporary character. Built just under 3 years ago and still covered by Tarion warranty, this home offers peace of mind along with modern craftsmanship. The inviting main level features soaring ceilings and an airy flow that makes entertaining a breeze. The living area, bathed in natural light, connects seamlessly to a chef-inspired kitchen complete with quartz countertops, premium cabinetry, and extended prep space for effortless cooking. Upstairs, the private primary retreat offers a serene escape with a spa-like ensuite and a spacious walk-in closet. Two additional bedrooms offer flexibility for family, guests, or a home office. Every corner of this home has been curated with upgraded finishes and smart functionality from the custom tilework in the entryway to the clean, modern touches in every bathroom. Located minutes from commuter routes, parks, schools, and shopping, this is more than a home it's a lifestyle opportunity in a community where families thrive. Still under warranty. Move in with confidence. Welcome home. (id:56889)
Homelife/miracle Realty Ltd
Lower - 278 Alex Doner Drive
Newmarket (Glenway Estates), Ontario
Stunning legal Basement, In 1-Bedroom Apartment In A Very Desirable Location And Quiet Neighbourhood, Steps To Schools, Parks, Steps To Ray Twinney Recreation Complex, Close to Upper Canada Mall, And Public Transit, Separate Entrance. 3 Piece Bathrooms, Large Living Room. (id:56889)
Zolo Realty



