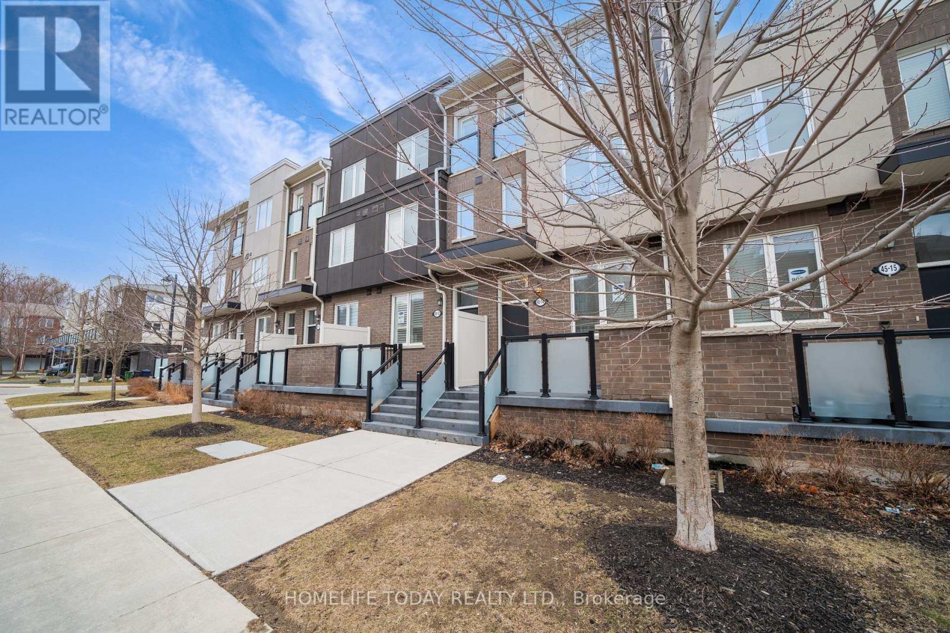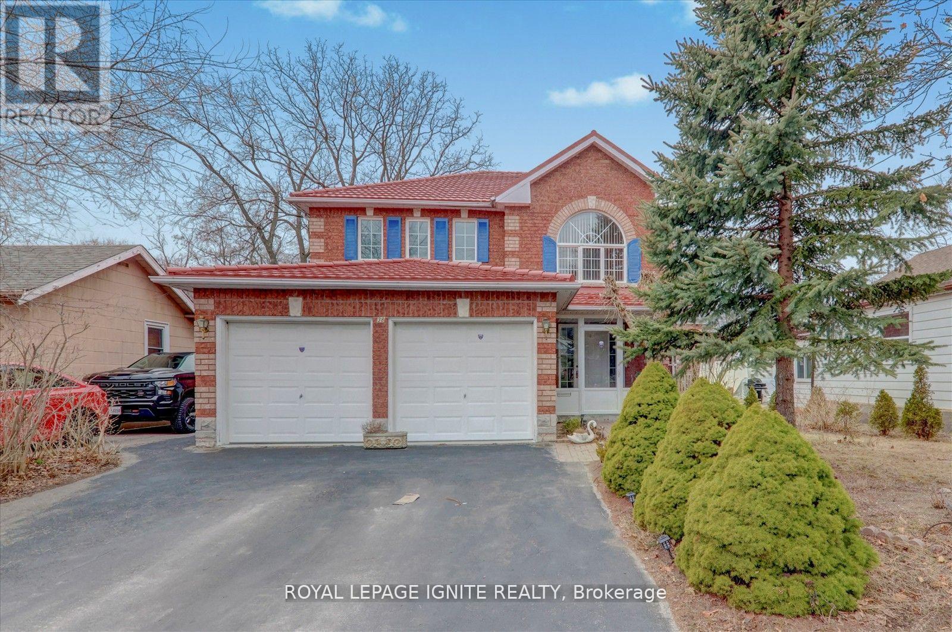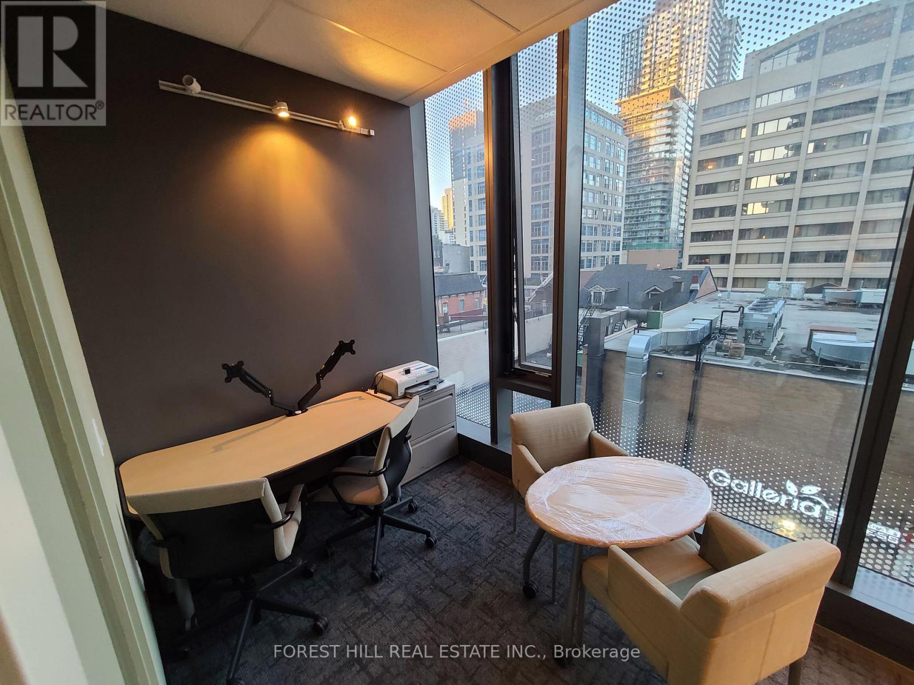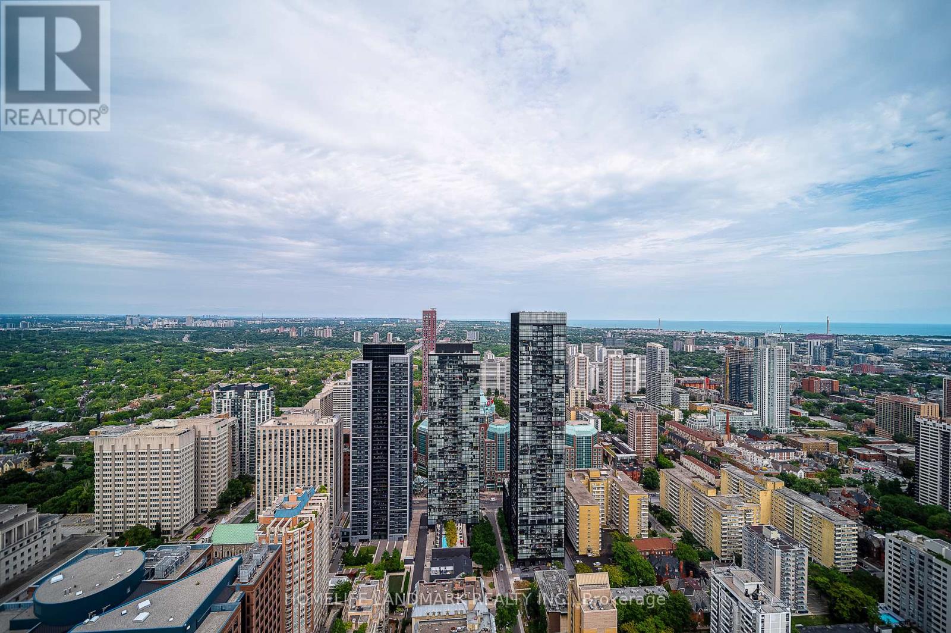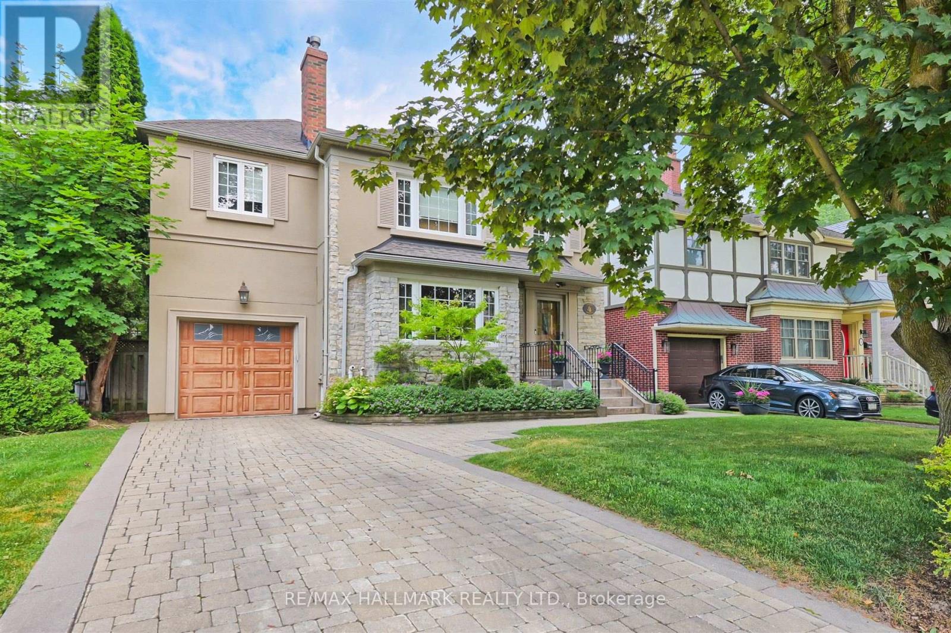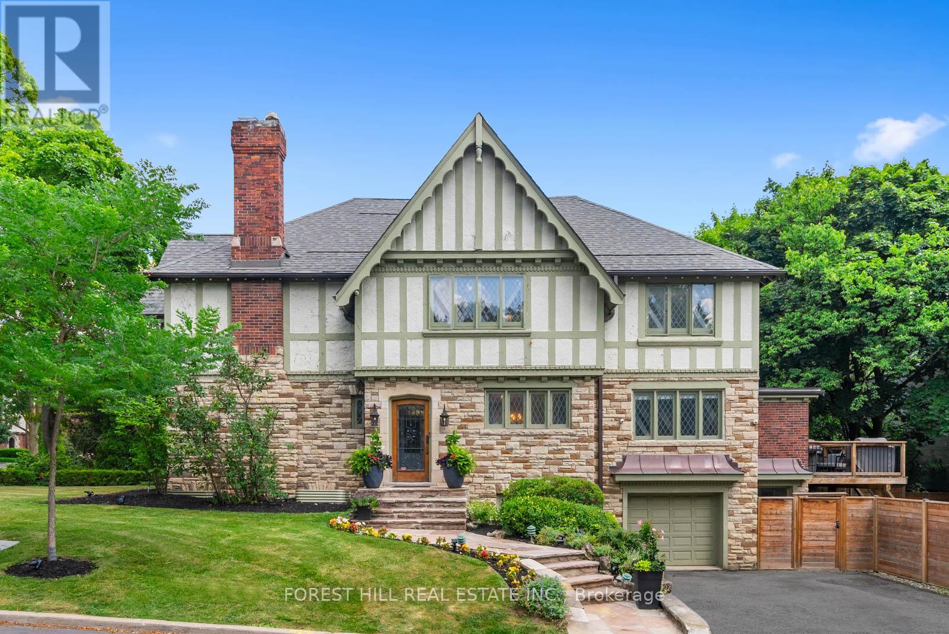12 Blanche Avenue
Toronto (Clairlea-Birchmount), Ontario
Simply Elegant *** See Virtual Tour*** detached bungalow with a private driveway in the desirable Clairlea-Birchmount neighborhood has a beautiful front yard also a cosy back yard. Spent $$$ In Renovation's,Open Concept Kitchen With Brand New counter tops in the main floor and the Basement kitchen, new stove, pot lights are throughout in the house. Steps To Ttc, Subway, School, Park, Shopping and Other Amenities. This Charming Bungalow Has A Carport And a Sep Entrance With 2 Br Basement Apt For Income Potentials $$$. Vacant house has Easy LB showing , Don't miss this incredible opportunity! (id:56889)
Century 21 Innovative Realty Inc.
28 Marriner Crescent
Ajax (Northeast Ajax), Ontario
North Facing, Corner Lot is bright and full of sunlight in the Family Room and all bedrooms. This Beautiful 3-bed 3 Bathroom detached Home in Northeast Ajax features a Family-Friendly Living Space. Prime Location- Walking Distance to Audley Rec Centre, Library, Splash Pad, Walking Trails, Transit, Shops & Hwy 401/ Hwy 407/412. Top-Ranked Schools in the Area, NO CARPET, The Kitchen Features Elegant Cabinets with Under-Valance Lighting, New Quartz Countertops and A Breakfast Bar Island, S/S Appliances, Backsplash, Family Size Eat In W/Walk Out to Fenced Yard. Open Concept Layout Main Floor, Separate Living Room & Family Room with Gas Fireplace, the second floor offers 3 spacious bedrooms. Master with Huge Walk-In Closet renovated with IKEA closet. 5 Pc Beautifully Ensuite Tub & Separate Shower. Pot lights, Fenced Yard with Sunny South Exposure. Public Transportation/Ajax Sportsplex and Audley Recreation Centre/ Deer Creek Golf / Horse Riding. Make this property an ideal choice for a modern & convenient lifestyle, New Furnace (2025) , Washer Dry (2024) (id:56889)
World Class Realty Point
1534 Silver Spruce Drive N
Pickering (Liverpool), Ontario
There is absolutely nothing to do here but move in! Exceptional executive home in desirable area of north Pickering situated on a reverse pie shaped lot with 73 foot frontage. Located within the catchment zone for William Dunbar Public School which has been ranked one of the best elementary schools in Pickering. This home was built by the reputable builder "John Boddy" in the Forestbrook community and is the perfect home for a growing family. The main floor features a separate living, family and dining spaces as well as a lovely upgraded kitchen with granite countertops and a walkout to the large backyard deck and hot tub. Four large bedrooms upstairs as well as a loft area, plus a designated office space. Master bedroom has a walk in closet and a five piece ensuite with soaker tub and separate shower. There is a finished basement basement apartment that is ready for tenants or in-laws. The current owners have lovingly cared for this home for 27 years. Recent upgrades include new flooring throughout main and second floor (2025), all brand new triple pane windows (2023), freshly painted throughout (2025). The furnace and air conditioner are newer (2020). Photos of the basement have been virtually staged. (id:56889)
Royal Heritage Realty Ltd.
216 - 340 Watson Street W
Whitby (Port Whitby), Ontario
Luxury living at the prestigious Yacht Club Condos. Steps from Waterfront of Port Whitby! It has resort like amenities for an unparalleled living. Ensuite laundry(full sizes), one parking spot on same floor, and a locker. Walk-out balcony with the view of parks, sunset views. Condo fee includes all utilities, plus unlimited high speed WiFi, Cable, live worry free. Pet policy: 2 cats or 1 dog up to 11 Kg allowed. Amenities: Party room, visitors parking, security guard, fitness centre, and a beautiful ROOF TOP terrace, BBQ and Fireplace area. Fantastic view of Lake Ontario, CN Tower etc. easy access to HwY 401, mins to Whitby GO Station. Mins to Ability Centre, Shopping Plaza, the Whitby Yacht Club and walking trails along the waterfront. Public Open House on Sunday July 6, 2025 2:00pm-4:00 pm. (id:56889)
Right At Home Realty
107 - 201 Brock Street S
Whitby (Downtown Whitby), Ontario
Welcome to Station No 3. Modern living in the heart of charming downtown Whitby. Brand new boutique building by award winning builder Brookfield Residential. Take advantage of over$100,000 in savings now that the building is complete & registered. The "King" is a gorgeous,2-storey townhome at 1352 sq. ft with soaring 10' ceilings. Enjoy the main floor's open concept layout with walk-out to terrace, additional pantry storage & powder room for guests. The oak staircase leads you to the upper floor's spacious den, primary bedroom with 4 piece en-suite washroom, second bedroom with walk-out to balcony, & in-suite storage with laundry area. Enjoy lovely finishes including kitchen island, quartz countertops, soft-close cabinetry, ceramic backsplash, upgraded black Delta faucets, wide-plank laminate flooring, & Smart Home System. Floor-to-ceiling windows allow lots of natural light to flow through the space. Easy access to Highways 401, 407 & 412. Minutes to Whitby Go Station, Lake Ontario & many parks. Steps to several restaurants, coffee shops & boutique shopping. Immediate or flexible closings available. 1 parking & 1 locker included. State of the art building amenities include, gym, yoga studio, 5th floor party room with outdoor terrace with BBQ's & fire pit, 3rdfloor south-facing courtyard with additional BBQ's, co-work space, pet spa, concierge & guest suite. (id:56889)
Orion Realty Corporation
14 - 45 Heron Park Place
Toronto (West Hill), Ontario
Beautiful West Hill Neighborhood 1382SQFT Townhouse With 3 Bed And 3 Bathrooms And Very Low Maintenance fee. KITCHNE : Granite Countertops, Backsplash, Stainless Steel appliances. Main Floor With Open Concept. Lovely porch to sit out. Garage parking access from house. 2 full washrooms. This low-maintenance gem is a peaceful retreat in a highly sought-after neighbourhood, Access to public transportation library, shopping centers, University of Toronto Scarborough Campus and Centennial College, Huron Park Community Centre, Public School. (id:56889)
Homelife Today Realty Ltd.
38 Rodda Boulevard
Toronto (West Hill), Ontario
Welcome to this immaculate custom-built home with a 4+2 bedroom, 4-bathroom detached 2-storey home combines classic charm with modern amenities, featuring original hardwood floors, a spacious double-car garage and a durable metal roof with a 50-year warranty. The bright and airy living and dining areas are ideal for entertaining, while the cozy family room with a gas fireplace offers a relaxing retreat. The kitchen provides direct access to your private backyard oasis, complete with a beautifully interlocked patio, mature trees, and a fully fenced yard perfect for family gatherings and outdoor enjoyment. The luxurious primary bedroom boasts a walk-in closet, a Jacuzzi tub, and a separate standing shower. The fully finished 2-bedroom basement has a kitchen with a separate entrance offering great rental potential, and the home is equipped with central vacuum, and plenty of storage. Investors, contractors and flippers this home has a lot of potential! With a 4-cardriveway, a secure front porch, and a location just minutes from Guildwood Go Train Station, top schools, parks, shopping plaza, restaurants, and 24-hour TTC access just a few steps away. (id:56889)
Royal LePage Ignite Realty
402 - 30 Nelson Street
Toronto (Waterfront Communities), Ontario
Fully Customized Designer Luxury Condo In Sought After Studio 2! Open Concept Layout With High 9Ft Celings, With its open-concept layout and floor-to- ceiling windows, Natural light fills the space. Luxury kitchen features quartz countertops, built-in appliances, and a trendy backsplash, making it as functional as it is beautiful. Perfectly Situated In The Downtown Core. Surrounded By Restaurants, Theater, Shopping, Sporting Events And Attractions. Steps To University Ave, Path, Osgoode & St. Andrews Subway. Extensive Building Amenities including a rooftop terrace with a hot tub and BBQs, a fully equipped gym, a party room, sauna, and 24-hour concierge & More. Don't miss out on this fantastic chance to own in one of downtown Torontos most sought-after buildings!Extras: Built-In (Fridge, Dishwasher, Cook Top, Oven, Range Hood), Stacked Washer & Dryer, All Elf's. **One Locker.** (id:56889)
Homelife New World Realty Inc.
313 - 15 Wellesley Street W
Toronto (Bay Street Corridor), Ontario
An Exceptional Opportunity to elevate your business in the heart of Downtown Toronto. This professionally renovated fully furnished office offers a modern and efficient layout, built in washroom with shower, ideal for a variety of professional uses including legal, financial, tech, therapy, RMT, consulting and creative firms. Featuring Abundant natural light, High Ceilings, Washroom W/Shower, 3XDivided office rooms and contemporary finishes Kitchenette . It provides you a productive work environment in a prestigious mixed use building, Steps from Yonge Street, Wellesley Station for easy commute, Whether you are establishing a new business or expanding your footprint in Toronto this is the perfect spot to be, Unit also available for Sale. (id:56889)
Forest Hill Real Estate Inc.
5101 - 50 Charles Street E
Toronto (Church-Yonge Corridor), Ontario
Cresford 5 Star Condo Living Casa 3. Located Near Yonge And Bloor And Steps To Bloor Street Shopping! Soaring 20Ft Lobby, State Of The Art Amenities Floor Including Fully Equipped Gym, Rooftop Lounge, And Outdoor Pool. (id:56889)
Homelife Landmark Realty Inc.
4 Rykert Crescent
Toronto (Leaside), Ontario
Welcome to 4 Rykert Cres! Nestled on one of Leaside's most coveted streets, this charming 3-bed + den, 4-bath, 2 storey home is situated on a stunning 40 foot lot (widening out to 67 feet at rear), with over 200 feet of depth at its peak. A true urban oasis in the city, backing onto a lush, private ravine trail/setting. Picture yourself in a welcoming foyer, flowing into spacious principal rooms and a sun-drenched family room (2001 addition) with a walk-out to hardwood deck, hot tub and garden. Ideal for unforgettable family moments and lively gatherings, memories that you will cherish. The gourmet kitchen is a chef's delight flaunting stainless steel appliances, a sprawling island, and sleek granite countertops. Upstairs, indulge in a spacious primary bedroom with walk-in closet and ensuite bath, plus two more beautifully proportioned bedrooms with ample closet space and natural light. The finished basement, with its separate entrance, offers great potential. Whether you live in, renovate, or build your dream home, this unique lot is your canvas. Walking distance to shops, enjoy the tranquillity of nearby parks (Serena Gundy, Sunnybrook). Sought after schools (Northlea, Leaside) & excellent private school choices nearby, and soon to be LRT Laird Station. Don't let this one slip away - check out the Matterport Tour! (id:56889)
RE/MAX Hallmark Corbo & Kelos Group Realty Ltd.
39 Ava Road
Toronto (Forest Hill South), Ontario
Welcome to 39 Ava Road! An exceptional family home positioned on the S/E corner of Ava Rd & Rosemary Rd, in coveted Forest Hill South, attracts attention w/its stately, captivating curb appeal. Nestled on a generous 47xll0 ft lot in one of Toronto's most prestigious neighbourhoods, and offers approx 4,700sqft of luxurious living space. A thoughtfully designed centre hall floor plan blends refined entertaining w/everyday comfort. Expansive principal rms are adorned w/exquisite millwork, incl meticulously crafted wainscoting & crown moldings, sophisticated designer details that enrich the home's warm, inviting character. The custom-designed kitchen featuring clever design choices for functionality & beauty combined, includes solid wood cabinetry thru/out, large centre island, wall cabinetry w/leaded glass & interior lighting, granite countertops, & tumbled marble flrs. Sliding glass doors leads to an inviting outdoor deck, ideal for entertaining & overlooks a fully fenced, south facing backyard. Bring your outdoor dreams to life...a rare opportunity awaits! The home continues to impress w/4 generously sized bdrms. A breathtaking primary ste boasts a soaring 18+ft cathedral ceiling w/richly detailed wood beams. The luxurious ensuite is complete with marble basketweave flrs, freestanding soaking tub& arched shower w/steam system. The aesthetic exudes French Provincial charm w/a warm blend of rustic detail & refined finishes - an exquisite retreat you'll never want to leave. The lower level offers a 5th bdrm+ recreational space for the entire family! The rec/home theatre rm w/ b/i media projector & 100" movie screen w/surround sound is the perfect hang for cozy family nights. A bright, above-grade, office/games rm opens to the backyard patio thru sliding glass drs, and b/i garage w/direct interior access. In a sought after location w/in walking distance to Forest Hill Village shops, spas, gyms, cafes & restos. Near top-rated schools, parks &transit. 39 Ava Rd has it all (id:56889)
Forest Hill Real Estate Inc.






