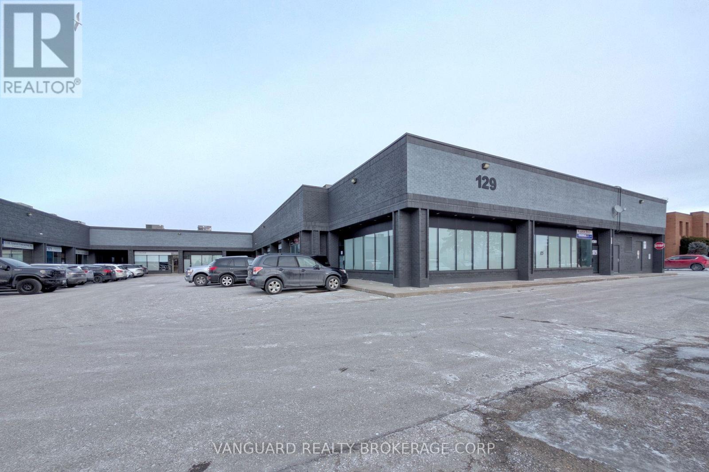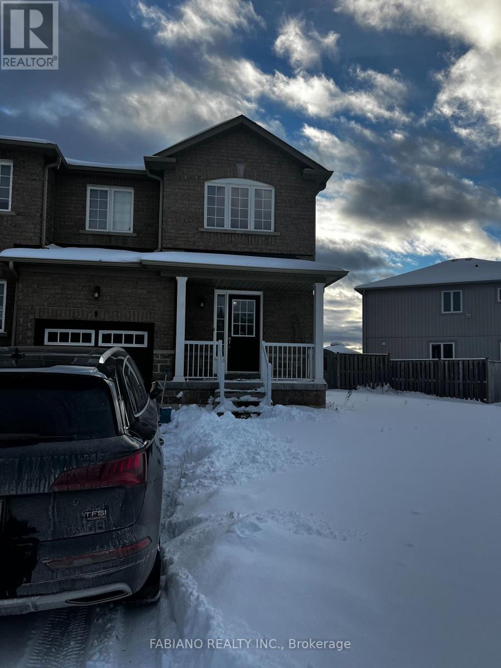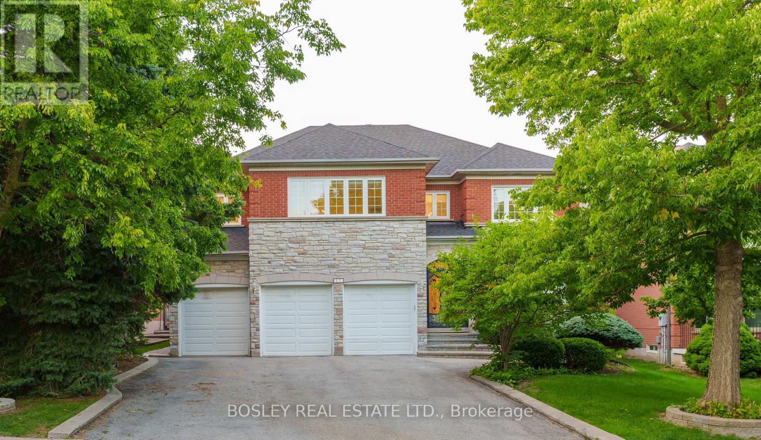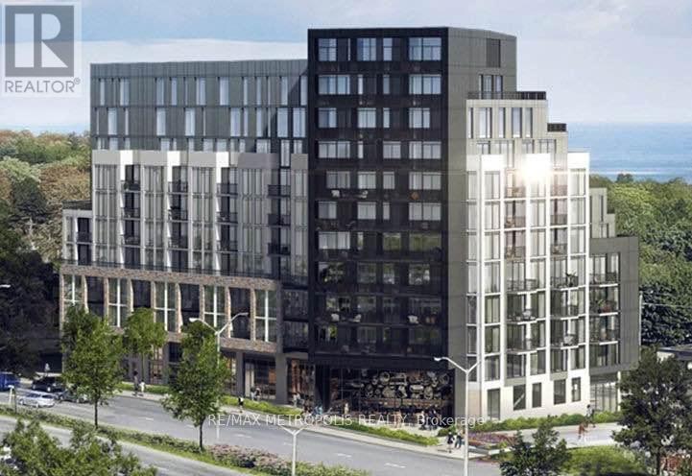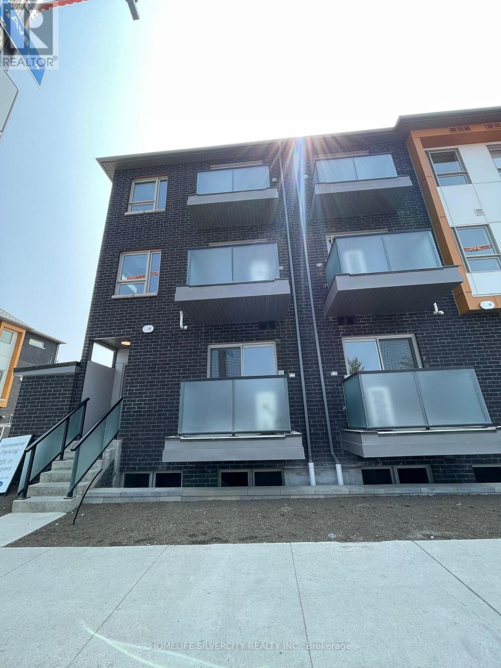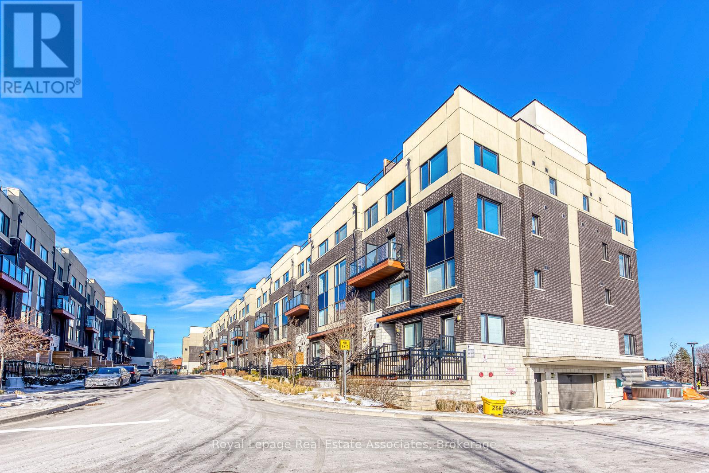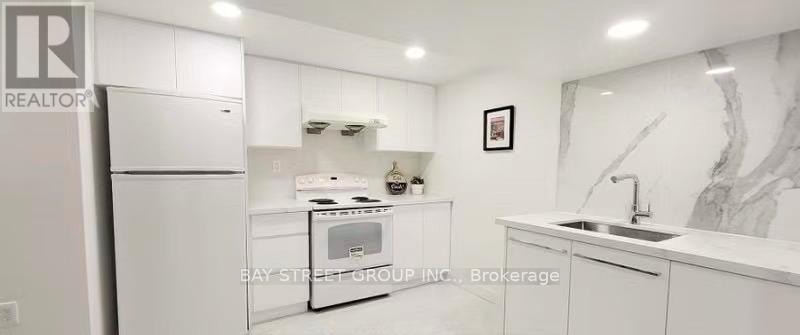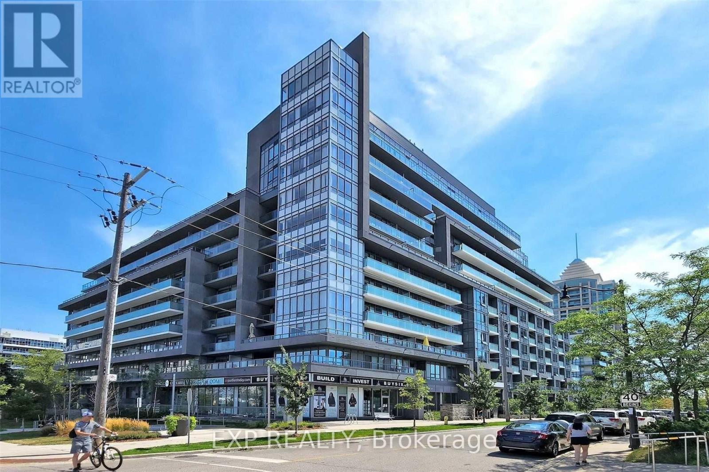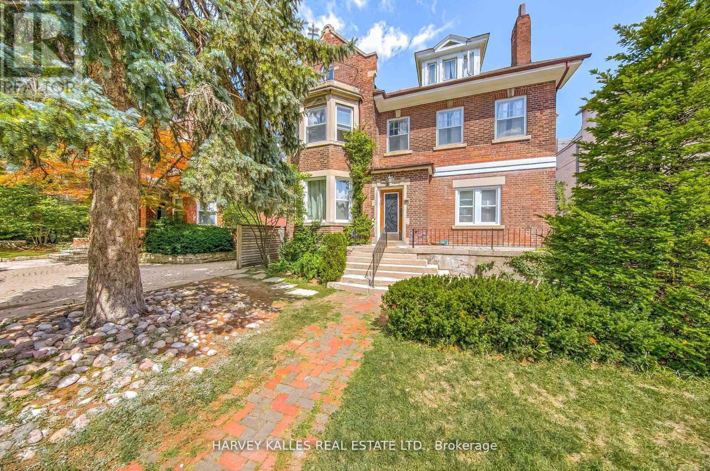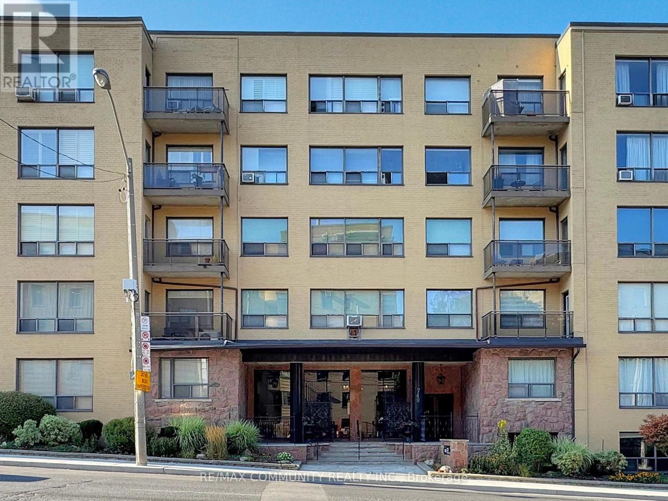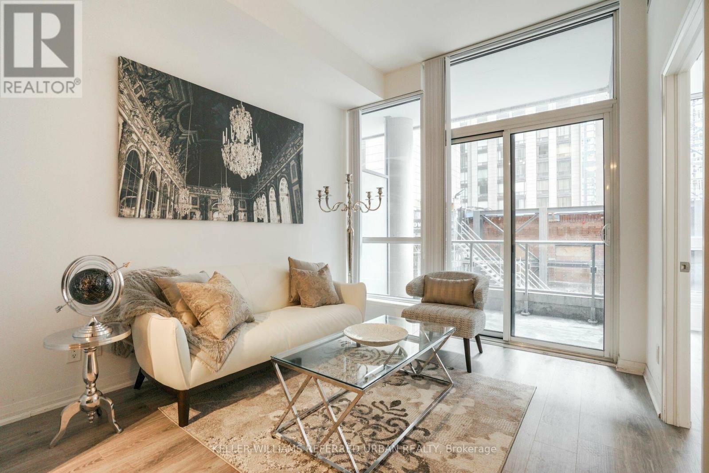14 - 129 Rowntree Dairy Road
Vaughan (Pine Valley Business Park), Ontario
Rare Opportunity To Acquire A Multi-Use Industrial Unit Centrally Located in the Pine Valley Business Park. Main Floor Industrial W/ Professionally Finished Office On Main And Second Floor, Kitchenette, 3 Washrooms . Large Drive In Door. Ample Parking, Well Managed Complex. (id:56889)
Vanguard Realty Brokerage Corp.
9 Admiral Crescent
Essa (Angus), Ontario
SO SPACIOUS!!! This lovely end unit town house is spacious with a walkout to backyard and a finished rec room in the basement for extra living space. This property offers 3 spacious bedrooms and attached single car garage. Located in a quiet family neighbourhood close to CFB Borden and a short drive to Barrie. (id:56889)
Fabiano Realty Inc.
82 Woodstone Avenue
Richmond Hill (Devonsleigh), Ontario
Pride of Ownership! First time on the market in 30 years, this well-maintained executive home is ready to welcome its next family. Step inside and you'll find a bright, open layout with a stunning spiral staircase and beaming natural light throughout. There's plenty of space for everyone to enjoy privacy, while the inviting common areas are perfect for gathering. Whether its casual family nights or elegant dinner parties, this home was designed for entertaining and creating memories. On the upper level, 4 generous sized bedrooms and 3 en-suite baths - total of 6 bathrooms - truly a rare find. Backyard is surrounded by mature trees and beautifully landscaped for BBQs or quiet serenity. Just minutes' drive to Costco, top-ranked schools (Richmond Hill HS), grocery stores, shopping, major highways, and many more. You'll be part of a community with fantastic Neighbours, making this house a truly welcoming place to live. (id:56889)
Bosley Real Estate Ltd.
103 - 2209 Kingston Road
Toronto (Birchcliffe-Cliffside), Ontario
Students And Newcomers Welcome. Modern & Convenient Living In This Studio Apartment Unit Right By The Lake. Close To The Scarborough Bluffs & Downtown Core. Mins Away From Warden Subway Station & Just Steps To TTC & GO Station As Well As Grocery & Shops! Extras: Lots Of Upgrades! Upgraded Kitchen, Upgraded Washroom With White/Black Porcelain Tiles, Ensuite Washer & Dryer. Kingston Road Frontage!. (id:56889)
RE/MAX Metropolis Realty
142 - 1081 Danforth Road
Toronto (Eglinton East), Ontario
3 bedroom + 3 washroom in the newly constructed master planned urban townhouse community at Eglinton and Danforth - East station. Location, location, location! With upcoming LRT, Transit stops, Go stations and a subway station just steps from the door, and quick access to major highways, travelling comes with ease at this location. Various retail establishments are also in close proximity, along with plenty of recreational spaces to enjoy the serenity of nature. L-shaped kitchen and a luxurious open- concept living and dining space, ideal for both relaxing and entertaining. Step out into the private balcony for morning coffee or nights of quiet relaxation. Enjoy the convenience of a main-floor powder room. Upstairs, find peace in quiet in your primary bedroom featuring a private balcony, ample closet space and much much more. (id:56889)
Homelife Silvercity Realty Inc.
310 - 1555 Kingston Road
Pickering (Brock Ridge), Ontario
Beautiful 2-Bedroom, 3-Bathroom Condo Townhome for Lease! Check out the virtual tour and photographs of this Chic Urban Townhouse! This freshly painted, modern condo offers the perfect blend of comfort and convenience. Featuring 2 spacious bedrooms, 3 full washrooms, and 9 ft ceilings, this home provides an open and airy living experience. Enjoy a private patio with a gas hook-up for BBQ, perfect for entertaining or unwinding outdoors. The home is equipped with a Nest thermostat for energy-efficient climate control and comes with 1 underground parking space. Located in one of Pickering's most convenient areas-just minutes from Hwy 401, Pickering Town Centre, the GO Train Station, shops, restaurants, and more. Included in Lease: Window blinds, Fridge, Stove, Built-in dishwasher, Microwave oven, Clothes washer & dryer (located on 2nd floor). Don't miss this fantastic opportunity to lease a well-maintained, move-in ready home in a prime location! (id:56889)
Keller Williams Real Estate Associates
Lower - 53 Marblemount Crescent
Toronto (Tam O'shanter-Sullivan), Ontario
Highly sought-after neighbourhood! This newly renovated home offers a bright and spacious 3-bedroom layout with 2 full washrooms, smooth ceilings with pot lights, and an open-concept modern kitchen. Functional design with a large dining area and a separate entrance. Conveniently located close to schools, grocery stores, parks, public transit, and quick access to Hwy 401 & 404. Perfect for comfortable, convenient living! (id:56889)
Bay Street Group Inc.
631 Four Mile Creek Road
Niagara-On-The-Lake (St. Davids), Ontario
Set on over 9 acres in the heart of Niagara wine country, this 5-bedroom, 2-storey brick home offers a rare opportunity to own a sprawling countryside estate in St. Davids. Surrounded by approximately 8 acres of mature grape vines, the property blends natural beauty with everyday comfort and functionality. Step inside to a spacious main floor featuring freshly painted walls (2025), hardwood flooring, and a bright, open-concept layout. The large eat-in kitchen overlooks a cozy great room with a gas fireplace framed by a classic brick hearth and a skylight above. Patio doors lead to a four-season sunroom, perfect for entertaining year-round. A main floor office, formal dining room, and convenient laundry room to add to the home's thoughtful layout. Upstairs, you'll find generous bedrooms, all freshly painted, offering peaceful views of the surrounding vineyard. Outside, a detached two-storey barn (approx. 2,800 sq ft) provides ample storage or potential for workshop space and features a metal roof with warranty and owned solar panels. The long private driveway offers parking for 10+ vehicles, complemented by a two-car attached garage. Enjoy the charm of country living with the convenience of being just minutes from world-class wineries, golf, and amenities in Niagara-on-the-Lake. Whether youre looking for a family home, hobby vineyard, or a unique property with space to grow, this estate is ready to welcome you home. (id:56889)
The Agency
503 - 7 Kenaston Gardens
Toronto (Bayview Village), Ontario
Prime location directly across from Bayview Village Mall, situated in one of the area's most desirable neighbourhoods. Bright and spacious 1-Bedroom + Den, approximately 650 sq.ft. plus a 50 sq ft. balcony. Thoughtfully designed layout with an open-concept kitchen, a large bedroom window, and a walk-in closet. Enjoy exceptional building amenities, including a rooftop garden and 24-hour concierge. Steps to the Subway, YMCA, Loblaws, shopping, restaurants, parks, schools, and more. Minutes to Hwy 401 & 404. (id:56889)
Exp Realty
Century 21 Heritage Group Ltd.
Lower - 11 Parkwood Avenue
Toronto (Casa Loma), Ontario
Bright, spacious, and newly renovated executive 1-bedroom + den in prime Casa Loma / Lower Forest Hill. The den can function as a second bedroom. Features hardwood floors, an open-concept kitchen, living, and dining area, windows on multiple sides for abundant natural light, a newly renovated washroom, ensuite laundry, walk-out to yard, and ample storage. Walking distance to the Subway, St. Clair streetcar, and top-rated schools. A perfect condo alternative in a prestigious neighbourhood. Layout can be modified to add an extra room next to the fireplace. (id:56889)
Harvey Kalles Real Estate Ltd.
309 - 740 Eglinton Avenue W
Toronto (Forest Hill North), Ontario
Situated In Prestigious Upper Forest Hill, This Grand 3rd Floor Corner Unit In Albany Court is Almost 1100 Square Ft. Featuring South and West Views with a private Balcony. This unique & rarely offered 2 Bedroom Unit boasts a fantastic layout with great energy, high ceilings, large floor to ceiling windows flooded with natural light from all corners, spacious principal rooms, newly renovated modern kitchen, new engineered hardwood flooring, and much more. (id:56889)
RE/MAX Community Realty Inc.
212 - 8 Mercer Street
Toronto (Waterfront Communities), Ontario
Welcome To The "The Mercer" In The Entertainment District! This 2 Bed, 2 Bath Suite Features Luxury Finishes, Miele Appliances, 10Ft. Ceilings. Steps To The Financial District, City's Finest Restaurants, Theatres, Shops, Underground Path, Transit, & More. Luxury Amenities Gym, spa with sauna & hot tub, terrace, party room & more!Transit & Accessibility Steps from TTC, Gardiner Expressway, and Union Station! Whether you're a young professional or student, this unit is a perfect blend of style, convenience, and energy. Don't miss out on this incredible opportunity to live where the action is!! (id:56889)
Keller Williams Referred Urban Realty

