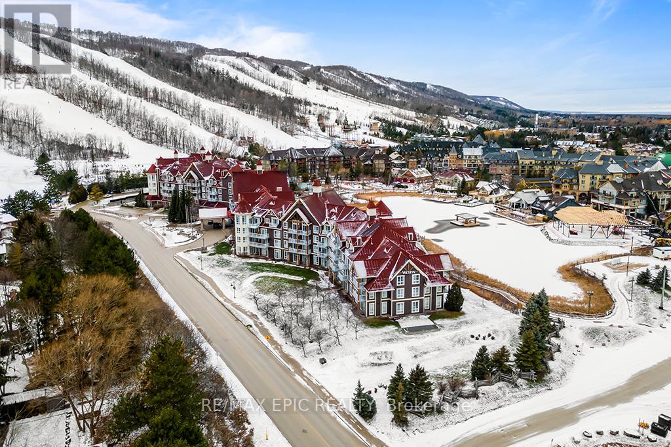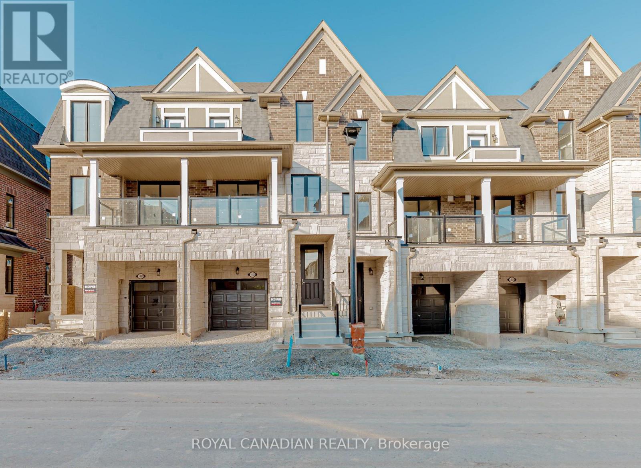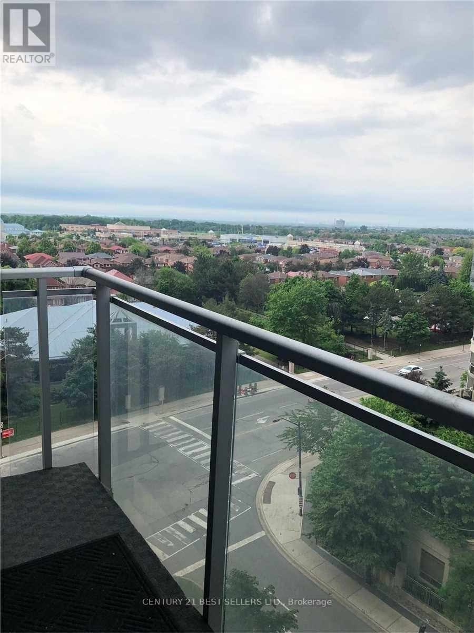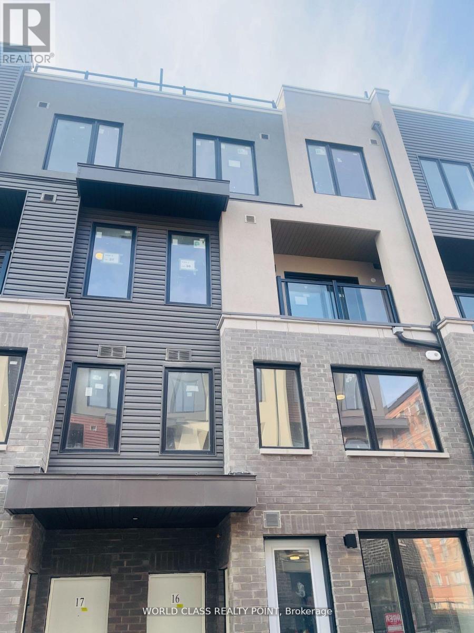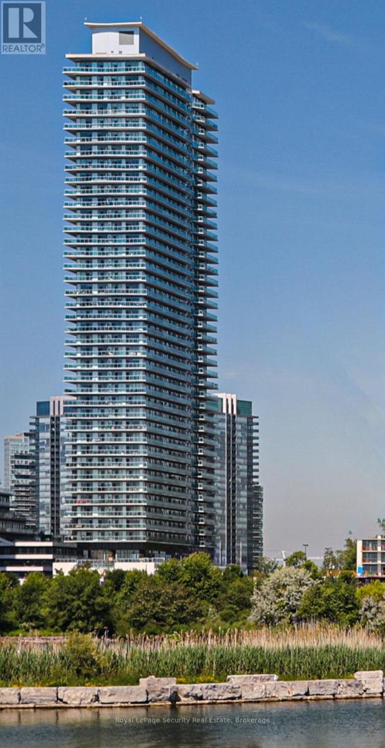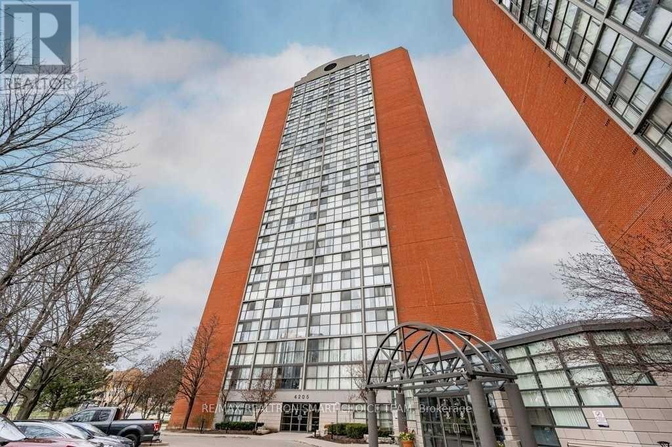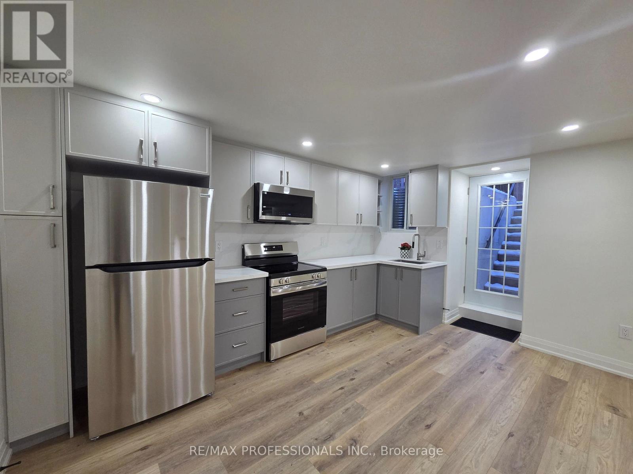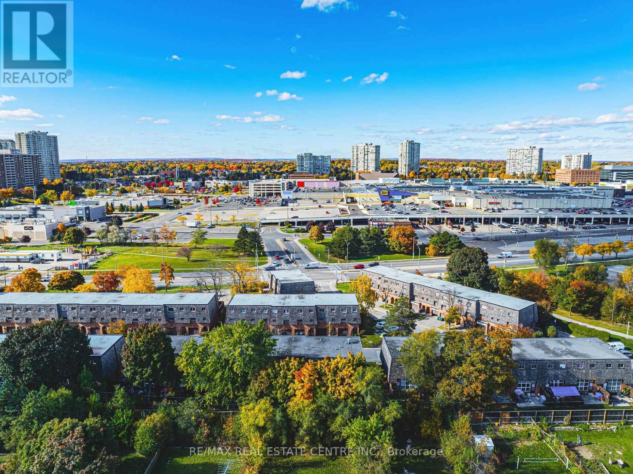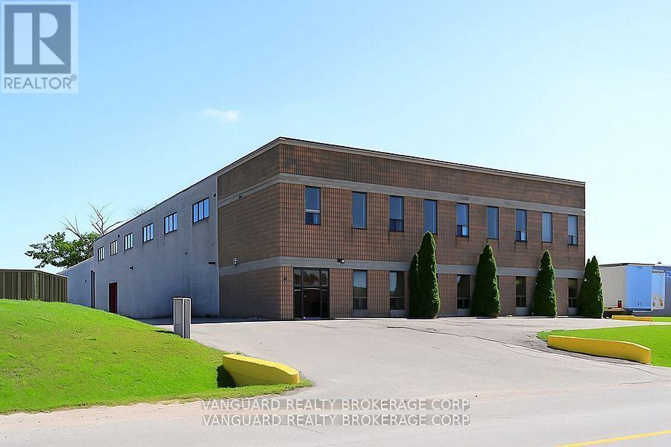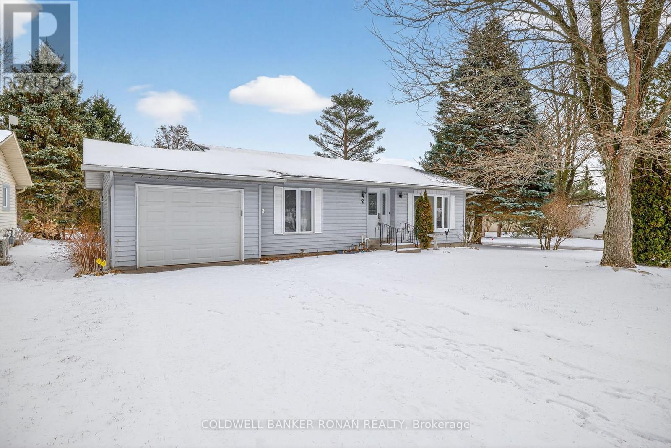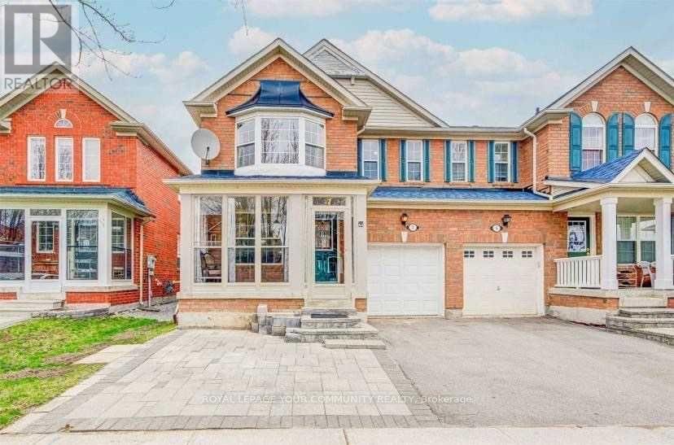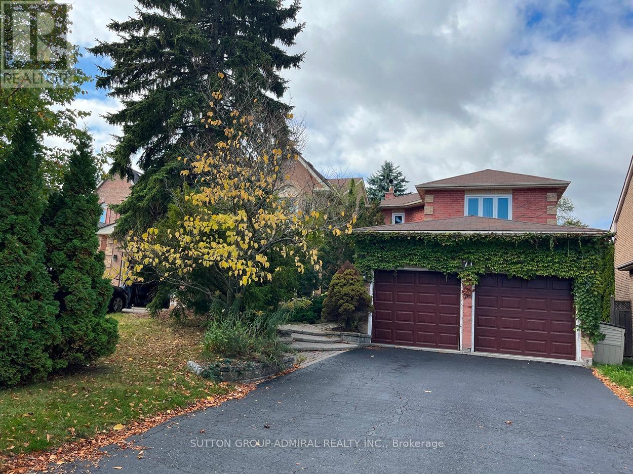#252 - 220 Gord Canning Drive
Blue Mountains, Ontario
Welcome to the luxury of The Westin Trillium House in the beautiful Village at Blue Mountain. Experience the elegance and comfort of The Westin Trillium House, located in the heart of the European inspired pedestrian Village at Blue Mountain-Ontario's largest four-season family resort, just over 2 hours from the GTA. Enjoy year-round activities, festives, and breathtaking surroundings steps from your door, including the Village Millpond, ski hills, trails, shops, restaurants, cafés, grocery, spa, golfing, and mountain biking. A short drive brings you to private beach, Scenic Caves, Collingwood, Georgian Bay marinas, and world-famous Wasaga Beach.This fully furnished 409 sq. ft. bachelor suite features 9' ceilings, a Juliette balcony overlooking the tranquil Millpond and gardens. Gas fireplace in living room, a Queen bed, a pull-out sofa bed, dining area, and a convenient kitchenette. Completely turn-key, it's ideal for personal enjoyment and investment.The suite is currently enrolled in a well-managed rental program generating income to help offset partial ownership costs while not in use. 100% ownership (not a timeshare). HST may apply or be deferred with a HST number and participation in the rental program. A 2% Village Association entry fee is due on closing; annual VA fees approx. $1.08/sq. ft. will applied. Owners enjoy exceptional features including: Ski-in / ski-out convenience, Ensuite storage & ski locker, Heated underground parking, Valet parking, High-end dining at Oliver & Bonacini + lobby bar on ground floor, Year-round outdoor heated pool & 2 hot tubs, Fitness centre, sauna & kid's playroom, conference centre & pet friendly option. Historic rental statements are available upon request (id:56889)
RE/MAX Epic Realty
1453 National Common
Burlington (Tyandaga), Ontario
Stunning Brand New 3 Level Town Muirfield Model having 1883 sq ft with 4 bedroom and 4 Bath Home with In the new Community. Modern Open Concept Kitchen W/ SS Appliances, Quartz Counter top. Spacious Great Room W/ Doors To Balcony, Third Floor Includes Primary Bedroom W/ Ensuite & W/I Closet, Plus 2 Other Good Size Bedrooms, Quartz Counter In Bathrooms. Ground Level has a Separate Entrance, Bedroom with attach 3 Piece Bath, Oak Staircase. Close To Shopping, Schools, Community Parks And All Local Amenities. Must See!! (id:56889)
Royal Canadian Realty
801 - 225 Webb Drive
Mississauga (City Centre), Ontario
Beautiful Condo In The Heart Of Mississauga. Just Steps To Square One. 1 Bedroom Plus Den, Will Be Freshly Painted, Open Floor Plan, Kitchen Offers Stainless Steel Appliances And Granite Counter Tops. Parking And Locker Included . Ensuite Laundry And Private Balcony. (id:56889)
Century 21 Best Sellers Ltd.
15 - 3425 Ridgeway Drive
Mississauga (Erin Mills), Ontario
Gorgeous Luxury 2 Bedrooms 2.5 Bathrooms Townhouse with Low Head Basement (With Lot of Storage Space), Underground Parking and Exclusive Storage Locker in desirable Erin Mills Location. Front Yard with Gas Line for BBQ. Bright, Spacious with Functional Layout and Modern Finishes with Open Concept Living/Dining. Fabulous Modern & Functional Kitchen. Master Bedroom with En-suite. Walk To The Shopping & YMCA Community Centre. Short Distance to Restaurants, Grocery Stores, Hiking Trails, Sheridan, UTM, Costco, Walmart, Lifetime GYM, Erin Mills Town Centre & Credit Valley Hospital. Easy Access To Public Transit & Highways (401/103/407/QEW). (id:56889)
World Class Realty Point
3206 - 33 Shore Breeze Drive
Toronto (Mimico), Ontario
Welcome to Jade Waterfront Condos! This bright and spacious 1-bedroom suite offers breathtaking, unobstructed views of Lake Ontario and the downtown Toronto skyline. Situated at33 Shore Breeze Dr, you're just steps from the waterfront-less than 500m to the lake. Inside, you'll find a modern kitchen with stainless steel appliances, 9 ft ceilings, floor-to-ceiling windows, and premium upgraded finishes throughout. Parking and locker are included for your convenience. Residents enjoy an impressive selection of building amenities such as a car wash, outdoor pool and hot tub, fully equipped gym, yoga room, sauna, dog wash station, theatre room, golf simulator, guest suites, ample visitor parking, bike storage, a 24-hour concierge, party room, and more. Steps to scenic walking trails, the marina with boat access, convenient shops, and fantastic dining options. (id:56889)
Sutton Group-Security Real Estate Inc.
406 - 4205 Shipp Drive
Mississauga (City Centre), Ontario
Welcome to 4205 Shipp Drive, where comfort and convenience come together in the heart of Mississauga's dynamic City Centre. This bright and well-maintained one-bedroom, one-bathroom suite offers an inviting open-concept layout with a spacious living and dining area, a functional kitchen, and a generously sized bedroom. The unit is designed for everyday ease, with parking and all utilities included, creating a truly worry-free living experience. Residents of this well-managed building enjoy an impressive selection of amenities. The property features a 24-hour concierge for added security, along with an indoor swimming pool, sauna, fully equipped fitness centre, and tennis courts for active lifestyles. The building also offers party and lounge rooms for entertaining, updated common areas, and plenty of visitor parking to welcome guests comfortably. The location is unmatched. Situated just steps from Square One Shopping Centre, the unit is surrounded by endless options for dining, retail, entertainment, and daily essentials. Transit access is exceptional, with the City Centre Transit Terminal nearby, and quick connections to major highways such as the 403, making commuting simple. The neighbourhood also provides easy access to parks, cafés, grocery stores, and community amenities, offering everything you need within minutes of your doorstep. This condo at 4205 Shipp Drive is the perfect blend of lifestyle and convenience, ideal for first-time buyers, downsizers, or anyone seeking a turnkey living space in one of Mississauga's most sought-after locations. (id:56889)
RE/MAX Realtron Smart Choice Team
2 - 63 Brisdale Drive
Brampton (Fletcher's Meadow), Ontario
Excellent location, with transportation right at your door, steps to Fletcher's Meadow Plaza (literally steps) a stone throw to your groceries, banking, gym, and late night treats. This spacious and newly renovated 2 bedroom basement apartment offers laminate floors, pot lights throughout the unit, a crawl space for additional storage, proper laundry room, stainless steel appliances (brand new) and a gorgeaous bathroom with adjustadble lighting. The bedrooms are spacious, with closets and good natural light. The unit comes with 1 parking spot, Tenants are to pay rent plus 30% of the utilities. This portion includes heat, hydro, water. This unit also includes Free high speed internet. (id:56889)
RE/MAX Professionals Inc.
55 Briar Path
Brampton (Avondale), Ontario
Welcome to 55 Briar Path a rare end-unit townhome that checks all the boxes! This beautifully maintained 3+1 bedroom home is the perfect fit for first-time buyers, growing families, or savvy investors. Step inside to a bright, main level featuring a sun-filled living room that walks out to a private backyard perfect for summer BBQs and entertaining. Few steps up lead to a beautifully maintained kitchen, spacious dining area, and three-piece washroom. Upstairs, you'll find three well-sized bedrooms and another three-piece washroom, while the finished basement offers a versatile fourth bedroom and a convenient laundry room ideal for guests, extended family, or rental income potential. Tucked away in a quiet, mature neighborhood, this home is just steps from Bramalea City Centre, with parks, schools, and public transit all within walking distance. This is your chance to own a solid home in one of Brampton's most desirable locations don't wait, book your private showing today! (id:56889)
RE/MAX Real Estate Centre Inc.
1 - 75 Welham Road
Barrie (0 East), Ontario
Industrial unit available for lease in Barrie's south end. This unit is zoned GI (General Industrial), permitting a broad range of uses including outside storage. Ideal for warehousing, light manufacturing, or service-based operations.The unit offers excellent clear height. Located just minutes from Highway 400, it provides quick access to major transportation routes, making it a highly functional and accessible space for a variety of users. Available immediately, with both short-term and long-term lease options offered to suit your operational needs. (id:56889)
Vanguard Realty Brokerage Corp.
2 Balsam Court S
New Tecumseth, Ontario
Enjoy the wonderful lifestyle offered at Tecumseth Pines. This well-maintained 2-bedroom, 1-bathroom home is located in a quiet land-lease adult community just off Highway 9, minutes to Tottenham and centrally positioned between Bolton, Newmarket, and Orangeville. The functional layout features a full basement and a convenient 1-car garage. Residents enjoy access to an exceptional recreation centre complete with an indoor pool and sauna, tennis/pickleball courts, an exercise room, games room, library, and multipurpose space. Neat, tidy, and move-in ready-welcome home! Monthly land-lease fees: approximately $1189.21 (land-lease, property taxes, community, maintenance), water metered and quarterly billed. (id:56889)
Coldwell Banker Ronan Realty
7 Bern Street
Markham (Wismer), Ontario
All Brick Quality Mattamy Home In Demanding Wismer Dist. Direct Access From Garage. Encl Front Porch. Solid Oak Kitchen Cabinets, Granite Counter Top, Under Mount Sink, Backsplash, Gas F/P, Hardwood Flooring & Staircase. Professional Fin Basement. Close To High Ranking School - Bur Oak Ss & Wismer Public School, Parks, Shops & Viva Bus (id:56889)
Royal LePage Your Community Realty
71 Covent Crescent
Aurora (Aurora Highlands), Ontario
Detached 3 Bedroom And Double Car Garage House Located In A Friendly Neighbourhood. A Super Safe Neighborhood! Brand-new windows throughout the house, and a brand-new entrance door. Hardwood Floor. Big Eat-In Kitchen with walk-out to the backyard. Finished basement with a bedroom and three washrooms. Nice Backyard With potential. Perfect For Bbq And Family Gatherings! Plenty Of Parking Spaces. This 3-bedroom, 4 Bath Home is ready to move in. Easy Walk To Two Primary Schools, Shopping, Parks, Golf, Transit And Trails. Don't Miss Your Chance! Just Move In & Enjoy! (id:56889)
Sutton Group-Admiral Realty Inc.

