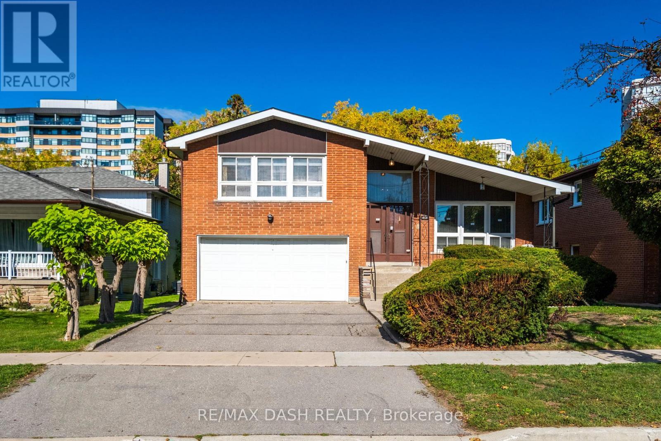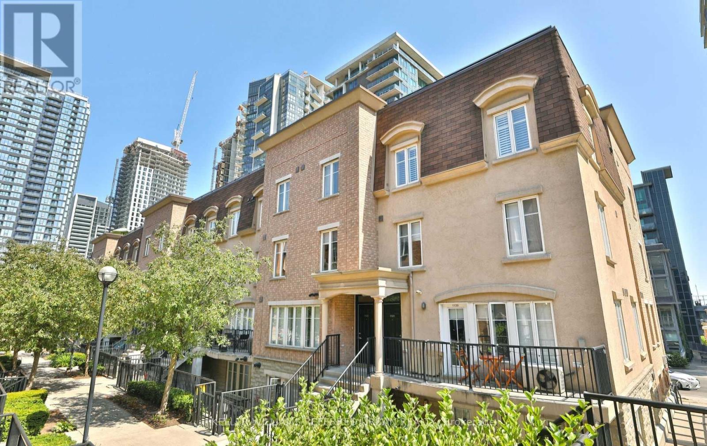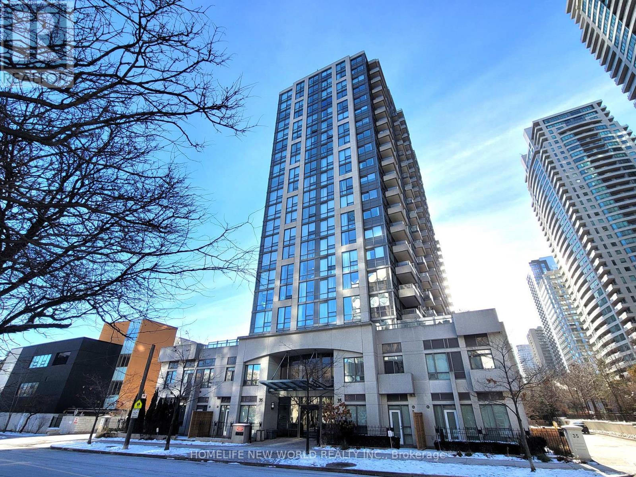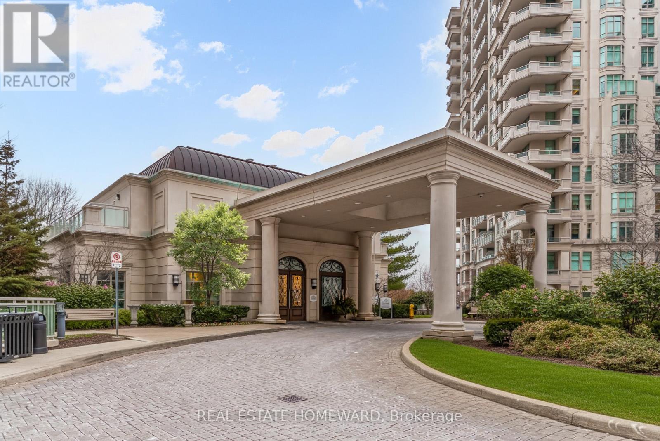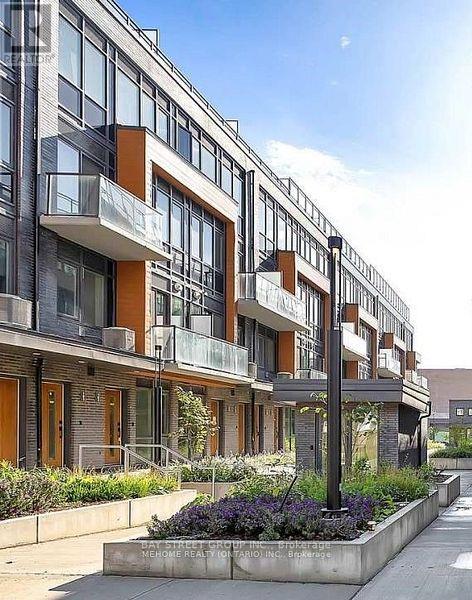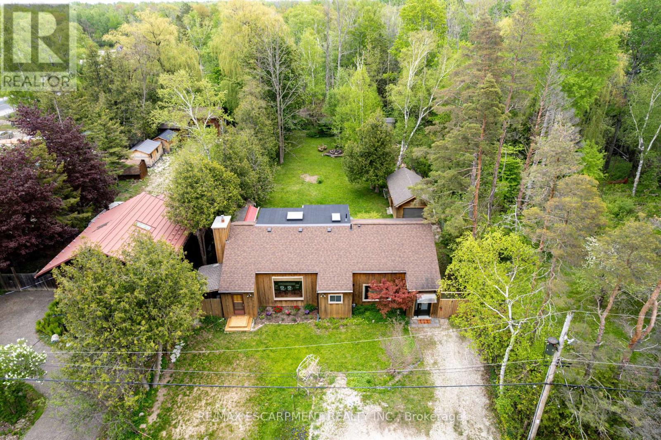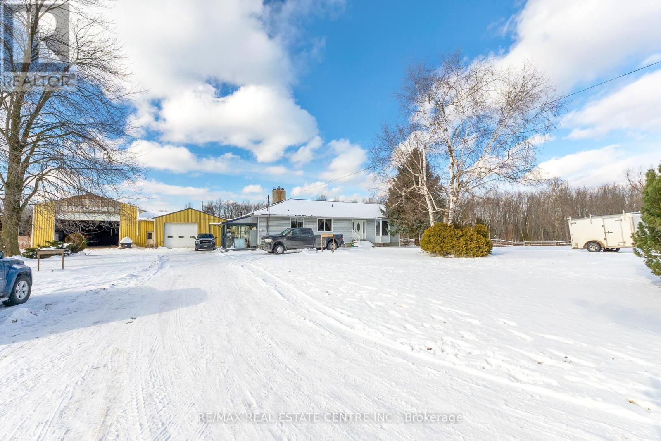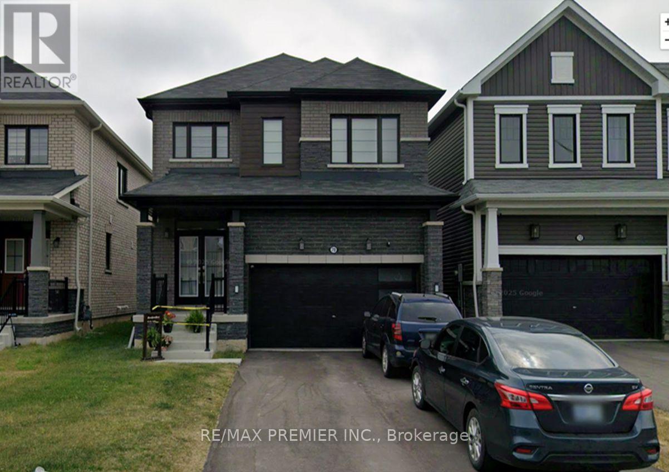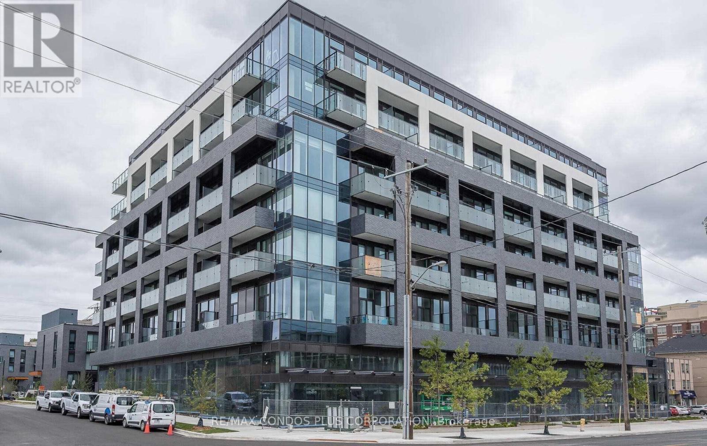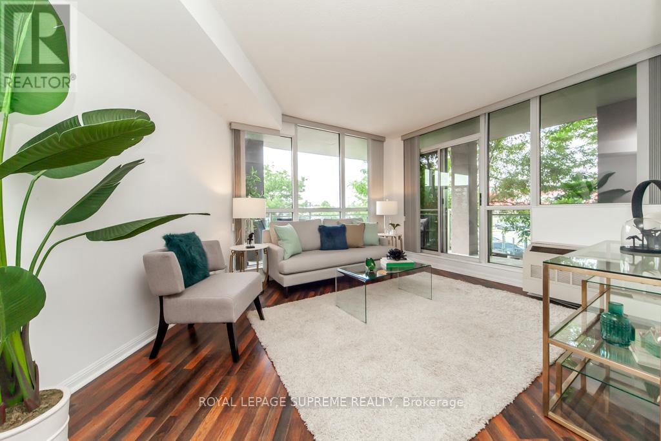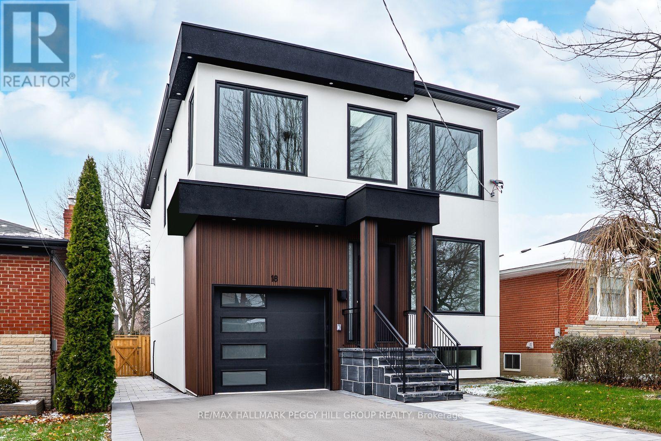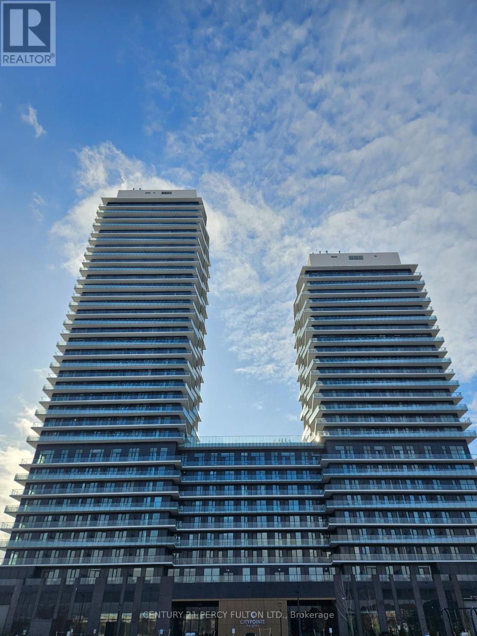48 Russfax Drive
Toronto (Westminster-Branson), Ontario
Welcome to 48 Russfax Drive. Beautifully maintained side-split on a generous 50 x 120 ft lot in one of North York's warmest, most welcoming neighbourhoods. This cherished family home has been lovingly cared for and now awaits its next chapter with a family ready to create their own memories and add their personal touches. This classic side-split design offers abundant space for growing families, featuring 4 bedrooms above ground - including a unique bonus bedroom tucked off the family room, perfect for a home office or creative studio. Step inside to discover gleaming hardwood floors that flow throughout the main living spaces and a spacious eat-in kitchen. The heart of this home is the generous combined living and dining room, an ideal backdrop for lively dinner parties. The inviting family room seamlessly extends your living space outdoors with a walkout to your own private backyard sanctuary, where mature trees provide natural shade and peaceful greenery. An added bonus: the separate rear walk-up entrance to the basement offers wonderful flexibility for multi-generational living, a home business, or simply convenient access. (id:56889)
RE/MAX Dash Realty
1122 - 50 East Liberty Street
Toronto (Niagara), Ontario
Experience vibrant urban living in the heart of Liberty Village! This spacious and stylish 2-bedroom, 2-bath, fully furnished two-storey suite offers the perfect blend of comfort and convenience. Flooded with natural light, the open-concept main level features a modern kitchen with stainless steel appliances, a generous living/dining area ideal for entertaining, and the added convenience of ensuite laundry. Upstairs, two well-appointed bedrooms provide ample space for rest and relaxation, along with contemporary bathrooms designed for everyday comfort. Step outside and enjoy everything Liberty Village is known for-walkable amenities like Organic Garage, LCBO, banks, fitness centres (Altea, GoodLife), and endless cafés and restaurants right at your doorstep. Outdoor enthusiasts will love being just a short walk or bike ride to the waterfront, scenic bike paths, Coronation Park with its off-leash dog area, Fort York, and so much more. Live where style, convenience, and community come together. (id:56889)
Keller Williams Referred Urban Realty
1518 - 35 Hollywood Avenue
Toronto (Willowdale East), Ontario
Fabulous Pearl Condo On High Demand Central North York Location! 2 Spacious Bedrooms And 2 Full Washrooms, Steps Away From Yonge &Sheppard Subway, Walk To Shops, Theatre, Restaurants, School, Library And Minutes To Hwy 401 Access. Fantastic Amenities: Indoor Pool,Sauna, Exercise Room, Games Room, Guest Suites, Billiard Room, Party Room, Visitor Parking Etc. (id:56889)
Homelife New World Realty Inc.
206 - 10 Bloorview Place
Toronto (Don Valley Village), Ontario
Aria Condominiums / a wonderful property set alongside a lush ravine, this bright, airy 910 sq. ft., 2-bedroom suite offers luxurious, spacious living and a dining area perfect for meals and entertaining. Sunlight and sunsets filter through the space with its tall windows overlooking trees, highlighting the 9-foot smooth ceilings, espresso engineered hardwood, custom drapery, and elegant, warm light fixtures with dimmers, with two walkouts to a 170 sq. ft. terrace-like balcony perfect for morning coffee or evening relaxation. **** Suite 206 features a family-sized kitchen nicely outfitted with abundant cabinets with interior pull-out drawers, stone countertops, a stone backsplash, under-cabinet lighting, and full-size appliances. Both bathrooms feature porcelain tile work, stone countertops, and soaker tub in one and the other a spa-like seamless glass shower. Excellent closets and ensuite storage complete this outstanding floorplan. **** Additional perks include two lockers [owned P1-118+156], One larger parking spot, premium location [Owned P1-21] and ample visitor parking for guests.**** Impressive amenities include a grand lobby with roundabout entry, excellent concierge, 24h security. Fitness centre with programming and classes, hot tub, sauna, manicured gardens with lush pathways direct to local parks, guest suites, ample visitor parking, virtual golf, media room, billiards room, party room, library, and a beautiful glass-enclosed indoor pool with ravine views. Built in 2011 by Fernbrook Homes, Menkes, and Cityzen Developments. **** Near wonderful local parks and trails, Upper Don Parkland ravine. Short walk to Leslie TTC Subway with easy access to 401 and 404/DVP, as well as close to Fairview Mall and all of North York's top specialty shops and groceries... You'll Love Living Here! (id:56889)
Real Estate Homeward
53 - 73 Curlew Drive Sw
Toronto (Parkwoods-Donalda), Ontario
Brand-new 2 bedroom urban townhouse in the heart of Midtown North York! perfectly located in one of North York's most sought-after communities. Built with a solid full-concrete structure for durability and quiet comfort, this rare two-storey residence combines modern luxury with everyday functionality. The main floor showcases an open-concept living & dining area with 9' smooth ceilings, premium Shadow Oak flooring, and upgraded pot lights that create a warm, inviting ambiance. Upstairs bedrooms are filled with natural light from expansive windows & include generous storage, with the primary retreat offering a private ensuite and w/o to the balcony- ideal for morning coffee or evening relaxation.The video doorbell to energy-efficient systems and in-suite laundry, ensuring comfort & convenience. Outside, landscaped grounds and green spaces create a tranquil setting, while the building offers exceptional amenities including media/party rooms, visitor parking, and BBQ-friendly spaces. This unit also comes with a secure u/g parking spot equipped with a dedicated EV charger- an in-demand, future-ready feature- and a private locker. Perfectly positioned near TTC, the upcoming Eglinton Crosstown LRT, major Hwys(DVP, 401&404), parks, schools, and an incredible selection of shopping & dining from Victoria Terrace to Shops at Don Mills, this home delivers the ultimate blend of sophistication and convenience. (id:56889)
Bay Street Group Inc.
109 Hope Street
Blue Mountains, Ontario
Welcome to your ideal year-round retreat in coveted Blue Mountain-just minutes from the ski hills, the scenic Georgian Trail, and the area's vibrant restaurants and shops. This one-of-a-kind home combines cozy character with modern comfort and offers exceptional potential.The bright, open family room provides the perfect setting for gatherings with family and friends. Above the kitchen, the loft-style primary bedroom feels like a private hideaway, featuring a 4-piece ensuite, walk-in closet, and a serene view of the backyard. The main-floor den adds versatility and can serve as an office, an additional bedroom (currently with a bunk bed), or bonus storage-whatever suits your needs.Step outside to a large, fully fenced backyard oasis designed for both entertaining and unwinding. Enjoy a custom patio, fire pit, and plenty of space to lounge, dine, and play.A survey and building permit are already in place, giving you the option to expand or tailor the home to your vision.Whether you're seeking a full-time residence, a weekend escape, or a smart investment, this Blue Mountain gem truly has it all. (id:56889)
RE/MAX Real Estate Centre Inc.
4314 Victoria Road S
Puslinch, Ontario
Welcome To Puslinch And This Fabulous 85.69 Acres Equestrian Centre Located Near Morriston And Minutes To The Hwy 401. Features Include 21 Box Stalls In The Main Barn + 2 Box Stalls In A Separate Building, 10 Paddocks, Two Shops One Shop 30' X24' And 12' Height Door 12'x10', Second Shop 70'x30' And 20' Height Door 14'x14', Large Second Floor Viewing Room Overlooking Attached 140'x60' Indoor Arena W/2 Doors 12'x12'. 4 Bedroom Bungalow House, 3 Bedroom Basement, 2 Eat-In-Kitchen, 3x3 Pc Bathroom, Laundry, Hay Field And Walk Way Trail To Winner Rd. (id:56889)
Homelife Maple Leaf Realty Ltd.
70 Ever Sweet Way
Thorold (Rolling Meadows), Ontario
Beautiful and elegant 4-bedroom, 2-year-new architecturally designed home, very well-lit with large windows, no sidewalk, and a double-car garage. Upgrades include a fully upgraded kitchen, special edition tiles, hardwood staircase, walnut-grey stained hardwood flooring, contemporary doors, and large basement windows. prime location next to Lundys Lane and minutes from Niagara Falls, with easy access to Hwy 406 and only minutes to the QEW. close to major landmarks including Brock University, Niagara College, the Pen Centre-Niagaras largest shopping mall-and all essential amenities (id:56889)
RE/MAX Premier Inc.
314 - 4208 Dundas Street W
Toronto (Edenbridge-Humber Valley), Ontario
Prestigious Kingsway Location 2 Bed, 2 Bath Condo With Large Balcony. Bright, Spacious And A Great Split Bedroom Layout. Primary Bedroom Has A Large Walk-In Closet And En-Suite. . Smooth 9' Ceilings Humber River Trails At Your Door Step, Steps To Public Transit, Shopping, Parks & More! Only 15 Minute Drive To Downtown Toronto (id:56889)
RE/MAX Condos Plus Corporation
202 - 1600 Keele Street
Toronto (Keelesdale-Eglinton West), Ontario
Beautiful & Bright 2-Bedroom Condo Rarely Available!An incredible opportunity to own this spacious and sun-filled 2-bedroom unit in one of the citys most convenient locations! Boasting a modern open-concept, perfect layout kitchen and bathroom, plus a walk-out balcony with northwest views, this home is perfect for both everyday living and entertaining. Unbeatable Location Just steps to grocery stores, bakeries, restaurants, banks, schools, places of worship, Stockyards Mall, TTC, and the upcoming Eglinton LRT. Easy access to major highways. Well-Appointed Amenities Includes 1 parking spot & 1 locker, rooftop deck, exercise & games room, party/meeting room, concierge, and plenty of visitor parking. come see it today! (id:56889)
Royal LePage Supreme Realty
18 Bellman Avenue
Toronto (Alderwood), Ontario
3,200+ SQ FT OF REIMAGINED LUXURY ON A REMARKABLE 36 X 150 FT LOT! A showstopping modern masterpiece in the heart of Alderwood, crafted for buyers who expect more from where they live. From the bold stucco façade with black-trimmed windows and warm wood accents to the two-storey single-car garage and driveway parking for two, every first impression signals high design. Sunlight pours across wide-plank floors, tall baseboards, and gorgeous solid-panel doors, all framed by a dramatic open staircase that instantly elevates the space. The kitchen embodies modern luxury with quartz countertops, a large centre island, custom cabinetry, high-end stainless steel appliances including a built-in wall oven and cooktop, and a chimney-style range hood, flowing into an open dining and family area highlighted by a fluted bump-out gas fireplace wall and a walkout to a deck overlooking an extraordinary 36 x 150 ft fenced backyard made for outdoor living. Upstairs, the primary suite stands out with its double-door entry, walk-in closet, and spa-like ensuite with a dual vanity, freestanding tub, oversized glass shower, and bidet, while the remaining three generously sized bedrooms each feature double closets. A second bedroom features a 3-piece ensuite, while the remaining two bedrooms are connected by a beautifully finished 3-piece bathroom, all complemented by a second-floor laundry room with a laundry sink. The bright, fully finished basement continues the upscale feel with modern flooring, pot lights, large windows and a sleek 3-piece bathroom, creating an ideal space for a media room, fitness area or extended family needs. Finished with designer lighting throughout and truly move-in ready, this home delivers a luxurious lifestyle steps from Sherway Gardens, parks, schools, trails, Alderwood Centre with its pool and library, local dining and effortless access to the Gardiner, Highway 427 and GO Transit. (id:56889)
RE/MAX Hallmark Peggy Hill Group Realty
502 - 15 Skyridge Drive
Brampton (Bram East), Ontario
Escape to your corner sanctuary at City Pointe Heights! This rare and spacious 2-bedroom, 2-bathroom plus Den suite is designed for those who appreciate the finer things, starting with its defining feature: a truly spectacular wrap-around balcony that extends your living room outdoors. Enjoy unparalleled relaxation and entertaining as you overlook the serene parkland, offering a constant connection to nature. Inside, the suite is bathed in natural light and offers a modern, comfortable layout. Step outside to access Brampton's vast park system, or step into the car for an effortless commute: Costco, grocery stores, popular restaurants, cafes, and places of worship including Gurdwaras and Mandirs all just minutes away. Commuters will appreciate easy access to Hwy 427, public transit, and major arterial roads, along with quick drives to Woodbridge and Vaughan, making travel across the GTA effortless. Secure this prime piece of real estate that perfectly blends luxury living with seamless connectivity. This suite also includes one parking space and one locker for added convenience. (id:56889)
Century 21 Percy Fulton Ltd.

