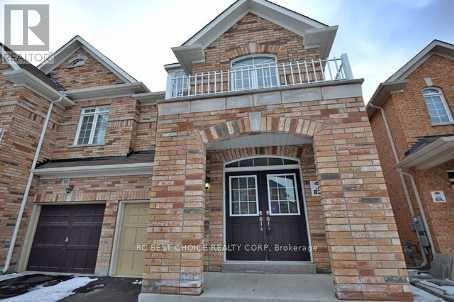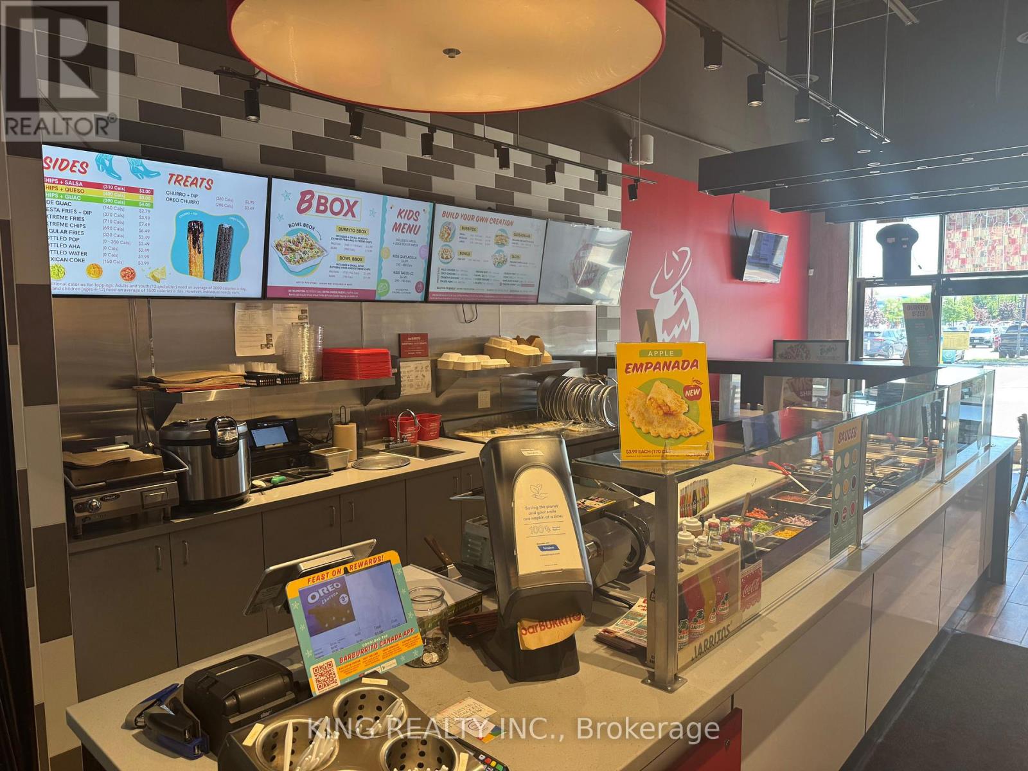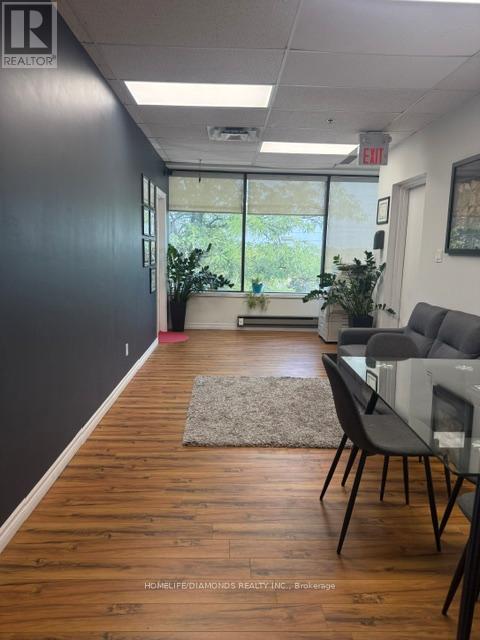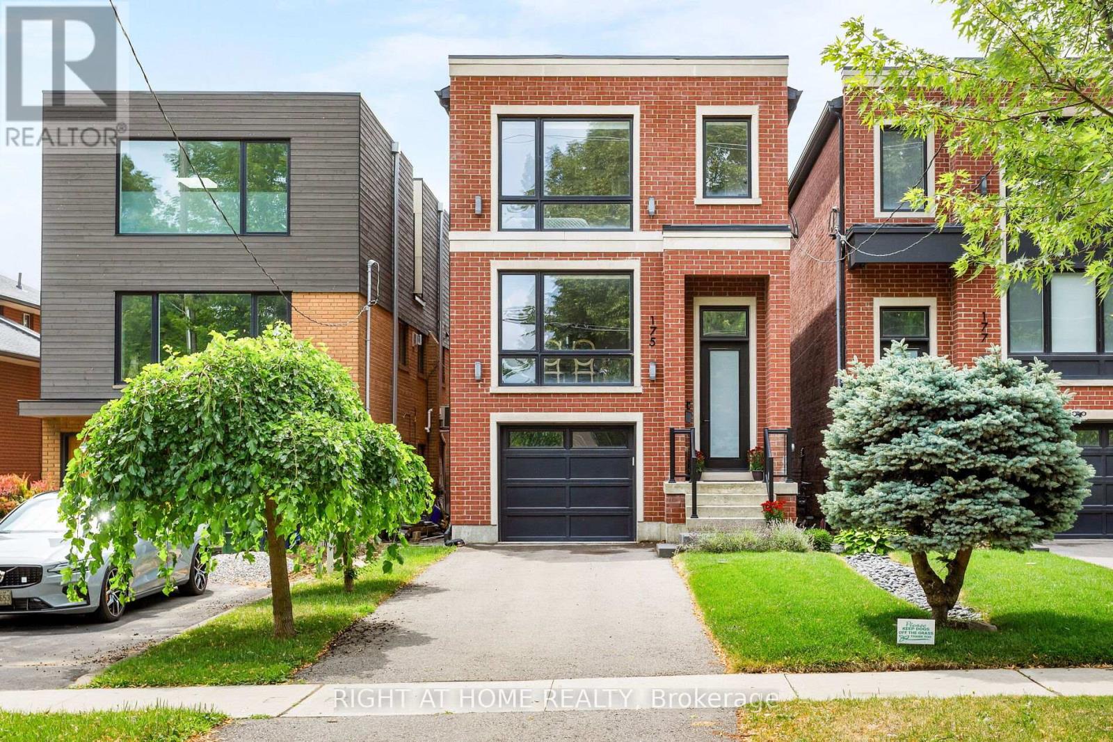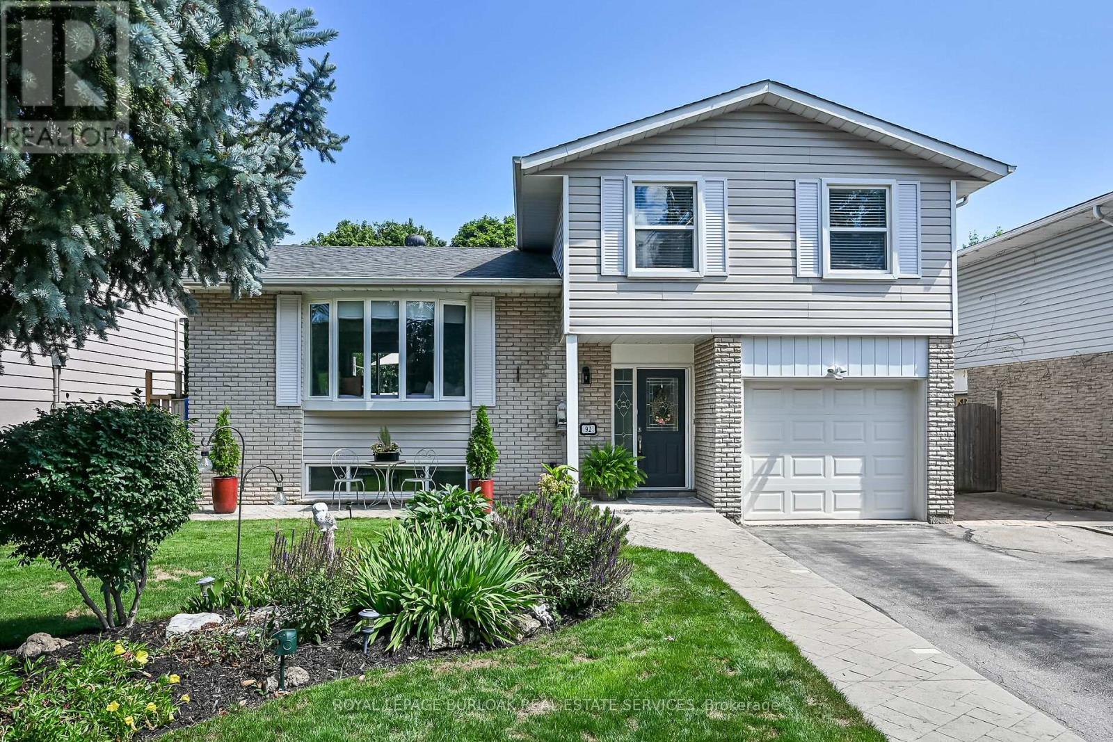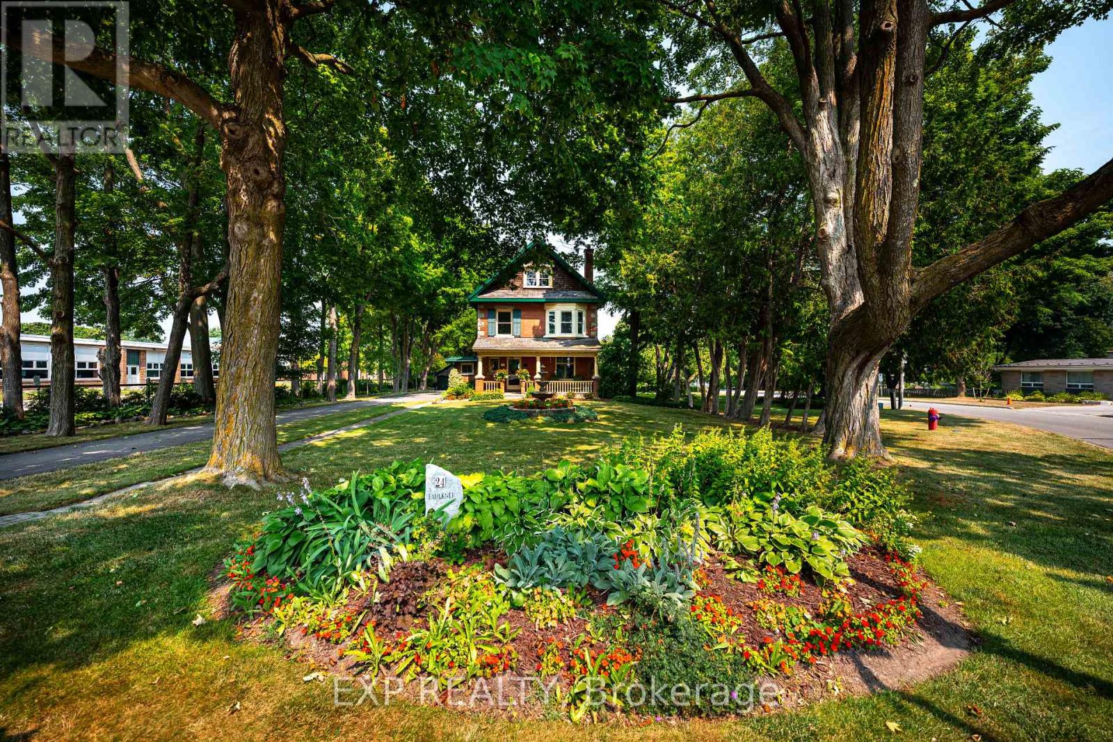46 Anita Drive
Wellesley, Ontario
A rare offering in the prestigious countryside of St. Clements. 46 Anita Drive is an 18.28-acre gated luxury estate that elevates refined country living. Beyond the custom iron gates, a 900ft interlock drive leads to meticulously landscaped grounds revealing a showpiece 12ft granite Inukshuk roundabout. The $1M+ surrounding landscape/hardscape includes spectacular mature gardens and trees, a grand armour stone and granite waterfall cascading into a tranquil pond-crafted for privacy and prestige. Main residence exterior is a complementary blend of brick, stone and stucco spanning 3 levels of 7,325 sf. Radiant in-floor heating and Savant smart home automation throughout including garages. Vaulted ceilings, detailed poplar, oak and maple millwork and handcrafted finishes elevate every space. The home is filled with character and grandeur, featuring a double staircase leading from the upper deck down to the lower patio.At the heart of the home, a designer chefs kitchen features Gaggenau appliances, teppanyaki, charcoal grill, 17ft Cambria/Caesarstone quartz island, Cambria counters and backsplashes seamlessly flow into the sunlit family room that shares a 3-sided gas fireplace. The primary suite is a private retreat with a spa-like 9-piece ensuite, heated floors, surround sound, serene turret sitting area and boutique-style dressing room. The walk-out lower level is an entertainers dream-offering a custom bar, custom natural stone floor-to-ceiling gas fireplace, home theatre, gym and guest rooms.A 3,500 sf heated coach house with 11ft ceilings and triple garage doors offers a workshop paradise or auxiliary residence conversion potential. A 2,468 sf steel storage building with custom steel pallet racking for 72 skids completes this extraordinary estate. Has potential for a unique equestrian set-up. Fully irrigated around all three building perimeters, zoned A1 Agricultural, and minutes to Waterloo and hwy access. An unparalleled luxury lifestyle awaits. (id:56889)
Chestnut Park Real Estate Limited
54 Clearfield Drive
Brampton (Bram East), Ontario
Absolutely Gorgeous & Spotless Semi-Detached Home! This Beautiful 4-Bedroom Residence Offers Approx. 2,100 Sq Ft of Elegant Living Space. From the Double Door Entrance to Gleaming Hardwood Floors and a Custom Staircase, Every Detail Reflects Quality. The Modern Kitchen Features a Granite Breakfast Bar, Spacious Pantry, and 9 Ft Ceilings for a Bright, Open Feel. Enjoy the Cozy Fireplace, Private Master Ensuite, Semi-Ensuite Bath, and Direct Garage Access. The Finished Walk-Out Basement Adds Extra Living Space or Rental Income Potential, Featuring 1 Bedroom, Kitchen, Living Area, and a 3-Piece Bath. Walk Out to a Scenic Ravine Lot with Pond Views Relax or Entertain on the Wooden Deck. An Extended Driveway Adds Extra Parking Convenience. This Home is Thoughtfully Designed for Modern Family Living Blending Comfort with Style. Built by The Dream Maker, Your Dream Lifestyle Starts Here! (id:56889)
Rc Best Choice Realty Corp
02102 - 5010 Pinedale Avenue
Burlington (Appleby), Ontario
Location Location!! Incredible opportunity to own a fully operational Bar Burrito franchise in the Heart of Burlington's high-traffic Plaza with AAA tenants, 100% absentee run, Running from Past 12years, With Great Cash Flow. Restaurant was fully renovated last year all Brand new equipment. 990 Sqft Rent, $5100 include TMI & HST, Lease until 2028, Option to Renew 5 plus 5. Royalty 7.5% Third Party Royalty 5%. This business is AUTO PILOT RUN, Be your own Boss. (id:56889)
King Realty Inc.
36 Louvain Drive
Brampton (Vales Of Castlemore North), Ontario
Three Bedroom Legally Finished Basement and Registered with the city of Brampton. Two bathroom, Private entrance, separate laundry, Huge living room, Large windows Throughout, Two parkings and Tenant will pay 30% utilities. Available immediately. (id:56889)
Royal LePage Flower City Realty
2nd Floor - 30 Glenholme Avenue
Toronto (Corso Italia-Davenport), Ontario
Welcome Home To The Coveted Regal Heights Neighborhood! Huge Well Laid Out Open Floorplan, Generous Room Sizes, Bright Sun Filled Spaces! Laundry & Parking! Wonderful Covered Patio For Entertaining Family And Friends! Amazing Charm And Modern Luxury! Rare Availability In Quiet Fourplex. Updated Gourmet Kitchen & Bathrooms - Stainless Steel Appliances/Quartz Counter-Tops. TTC Nearby, Quick Bus Or Streetcar To 3 Subways Lines (Bloor, University, Yonge Lines). (id:56889)
Royal LePage Supreme Realty
208-A - 30 Intermodal Drive
Brampton (Gore Industrial South), Ontario
Close to Major highways and the airport. Suitable for professional offices: transportation related Business, Lawyers Accountants, Mortgages, Immigration, Tutoring , Any Other Professional Usage. Minutes from Airport Rd and Highway 407. (id:56889)
Homelife/diamonds Realty Inc.
175 Hay Avenue
Toronto (Mimico), Ontario
Not all homes are created equal. This all brick ,Energy Star certified masterpiece created by Wynford Homes will take your breath away. With over $100k in upgrades and aprox. 3000 sq/ft of freshly painted total living space it offers 3 bedrooms and 4 bathrooms finished with a modern sophistication that is unmatched. The 11 foot ceilings in the main living space and 8 foot double sliding doors across the back of the home create a bright and beautiful flow out to the private back deck. The beauty of the upgraded designer Cameo kitchen is enhanced by a 9 foot quartz island with waterfall, double sided breakfast bar and Italian marble backsplash. The upgraded Fisher Paykel appliances and bounty of custom kitchen cabinetry is complimented by the 11 foot porcelain clad gas fireplace with floating custom shelving. Along with the accompanying dining area this space is a dream for families and entertaining. The 6 foot porcelain floors in the separate dining area create a bright and quiet elegance along side the beautiful 5 hardwood floors throughout. The glass railings initiate a seamless transition as you move to the upper level of the home where you will find 3 large bedrooms. The generous primary suite is accompanied by a large on suite adorned with a large free standing tub and separate glass enclosed shower. The walk in closet offers an abundance of custom cabinetry. As you move to the lower level of the home you are met with a bright open concept space with 106 ceilings and outfitted with your own private luxury gym space. In the backyard you will enjoy peace and tranquility on the expansive maintenance free composite deck overlooking the large fully fenced newly sodded yard. The location is ideal as you will be 15 min to downtown , 100m from a large park with pool and community centre, 2 min from the Mimico Go station and Sanremo Bakery at the top of the street. 143ft of total lot depth . Hunter Douglas Blinds were also newly installed for added privacy. (id:56889)
Right At Home Realty
Ph4 - 2200 Lake Shore Boulevard W
Toronto (Mimico), Ontario
Presenting an exceptional corner Penthouse residence with unobstructed southwest views of the Marina, ideally situated in the scenic lakeside community of Humber Bay Shores. Located on a premium penthouse floor, this suite ensures maximum privacy with no units above and features soaring 10.5 foot ceilings. Expansive floor-to-ceiling windows provide abundant natural light throughout and offer picturesque lake views. The thoughtfully designed layout includes split bedrooms for enhanced privacy. You will appreciate the comfort of heated porcelain bathroom floors and engineered hardwood flooring, making winter months particularly pleasant. The kitchen is equipped with a Caesarstone Quartz countertop and upgraded stainless steel appliances. The primary bedroom features a walk-in closet, a four-piece ensuite, and striking Marina views through 10.5 foot windows. Additional conveniences include a full-size stackable washer and dryer, fresh paint throughout, and is move-in ready. This property further includes one parking space and one locker. Don't forget Concierge Services and 24/7 Security at your fingertips. Residents enjoy a comprehensive array of building amenities and have direct indoor access from the third floor including an indoor swimming pool and hot tub for easy year-round use, wet and dry sauna, gym, squash courts, games room, media room, party room, children's playroom, library, outdoor lounge, and BBQ area. The vibrant neighborhood provides easy access to acclaimed restaurants, waterfront walking and biking trails that extend to downtown Toronto, nearby parks, a seasonal farmers market, the Mimico Cruising Club Marina, Mimico GO Station, and the forthcoming Park Lawn GO Station. Transit options such as TTC, Gardiner Expressway, QEW, and Highway 427 are just steps away. (id:56889)
Sutton Group Realty Systems Inc.
204 Derrydown Road
Toronto (York University Heights), Ontario
ATTENTION INVESTORS!! A rare gem offering ready-to-move-in conditions, with a home and cash flow from day one, and huge value-add potential - a true find in the high-demand and stable Toronto area markets.Property Highlights:* 5+4 bedrooms. Fully renovated basement (2024) with 2 full bathrooms, laundry, furnace room & washer/dryer (2025, new coin-operated machine in basement = extra income source)* The additional washer and dryer for the main floor are disconnected and kept in the garage, which will be left for the new owners.* 4 full bathrooms with handheld bidets, all renovated in 2024* High-end luxury vinyl flooring & stairs throughout (carpet-free)* 4 fridges, 1 Whirlpool top cook, 2 Whirlpool low-profile microwave. All purchased 2024* Smart garage door opener w/ camera (2025)* Outside pot lights at side entrances (2025)* All rooms come furnished with beds, desks, chairs, shelves, and closet space.* Smoke alarms in every bedroom, fully interlinked (by-law compliant)* 2 emergency exit signs in the basement with battery backup* Metal roof (2023) with gutter & leaf guard* New Interlocking backyard (July 2025, 2-year warranty) with artificial turf: ready space for gazebo/shed or 3 legal garden suites (new Toronto zoning = extra lots of $$$ rental income!)* New asphalt driveway with interlocking in the front driveway is completed in July 2025, backed by a 2-year warranty.* You can also remove the wall from room#4 & #5 for additional living and great room on the main floor.* Basement kitchen has a quartz countertop* Recently installed a wooden fence in the backyard (2025)* Water softener installed. *2 min walk to NEW Finch West Zero-Emission Light Rail Transit to open this Summer with 16 stations connecting Humber College and the Finch West TTC Subway station. -Close to major GTA universities & colleges. (id:56889)
Homelife Landmark Realty Inc.
92 Osborne Crescent
Oakville (Cp College Park), Ontario
Amazing Opportunity Backing onto Golf Course. Welcome to 92 Osborne Crescent, a beautifully maintained home nestled in the heart of one of Oakville's most desirable family-friendly neighborhoods. This charming property offers a perfect blend of comfort, functionality, and style ideal for growing families or those looking to settle into a mature, quiet community. Featuring 4 spacious bedrooms and 3 bathrooms, the home boasts a bright, open-concept layout with a stunning Great Room addition , an updated kitchen, hardwood flooring, and large windows throughout. Enjoy outdoor entertaining in the private, landscaped backyard complete with a deck/patio and stunning golf course views. Located just minutes from top-rated schools, parks, shopping, GO transit, and major highways. A rare opportunity not to be missed! (id:56889)
Royal LePage Burloak Real Estate Services
1005 - 3883 Quartz Road
Mississauga (City Centre), Ontario
Contemporary 1-Bedroom Condo plus media nook at M City 2. Welcome to this beautifully designed condo in the award-winning M City 2 residence renowned for luxury living in the heart of Mississauga. Includes one underground parking spot. The open-concept living space features floor-to-ceiling windows and flows effortlessly onto a generous private balcony. The modern kitchen is equipped with built-in stainless-steel appliances, quartz countertops, and ample cabinetry, making it as functional as it is stylish. The primary bedroom also offers a large closet and windows. Residents enjoy access to a wealth of high-end amenities. Residents enjoy access to a wealth of high-end amenities, including state-of-the-art fitness centre, sauna, rooftop terrace, outdoor swimming pool, sports bar, indoor and outdoor playgrounds for children and more. Located just steps from Square One Shopping Centre, public transit, dining, and entertainment, with easy access to major highways, this condo offers both luxury and convenience. Available anytime after Sept 1, 2025 (id:56889)
Sutton Group - Summit Realty Inc.
24 Faulkner Street
Orangeville, Ontario
Welcome to the esteemed 24 Faulkner, where history lives on in pristine perfection. Built in 1908 by John C. Reid, Dufferin County's first clerk, this Edwardian gem is a rare testament to Orangeville's past, gracefully preserved & lovingly updated for modern life. The stately facade of local red brick, stone accents, symmetrical lines, broad roofline & cedar shingled gables reflect timeless architecture. Imagine the conversations held over the last century on the covered front porch, w original features including stained glass window. Inside, floor-to-ceiling elegance sets this home apart. Soaring 9ft coved ceilings feature unique patterns in each room. 12" baseboards ground the space in historical craftsmanship while adding a sense of grandeur. The family & dining rooms are divided by an original pocket door, allowing for both flow and intimacy depending on the occasion. In the dining rm, a striking, original bay window offers views of the beautifully landscaped side yard. The heart of the home, a modern kitchen with center island, intentionally designed cupboard storage & beautiful quartz counters, leads out to a covered back porch, perfect for enjoying summer suppers alfresco. Hardwood floors grace much of the home, with softwood cleverly tucked under tables & rugs, an original builder's trick to balance beauty with budget. The 2nd floor hosts four generous bedrooms, with soaring ceilings, large closets & big, beautiful windows. A classic claw-foot tub & walk-in shower complete the luxurious main bath. Ascend to the third-floor primary suite, a tranquil retreat with spa-like ensuite, soaker tub, double vanity, walk-in shower, and your dream walk in closet. The rare finished basement adds yet another living space to this 2395 sq ft home. This property neighbours only the quiet grounds of ODSS, coming alive for just a few moments at bell time. With historical records from the original $1,700 build cost still intact, this home is not only a treasure, it's a legacy. (id:56889)
Exp Realty


