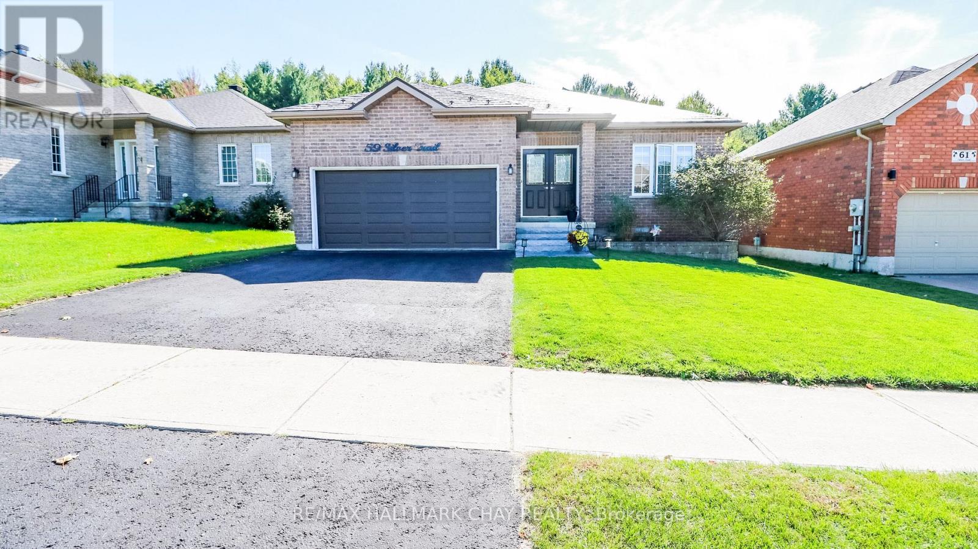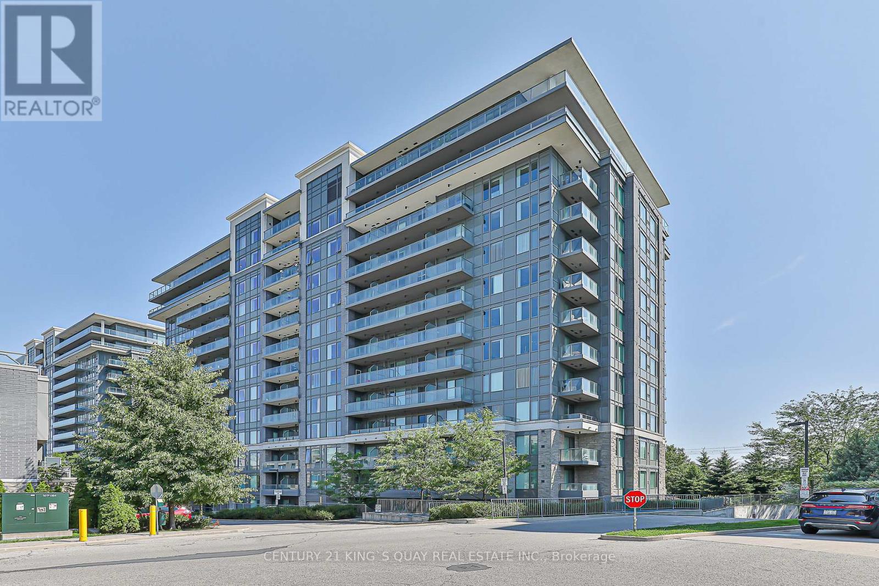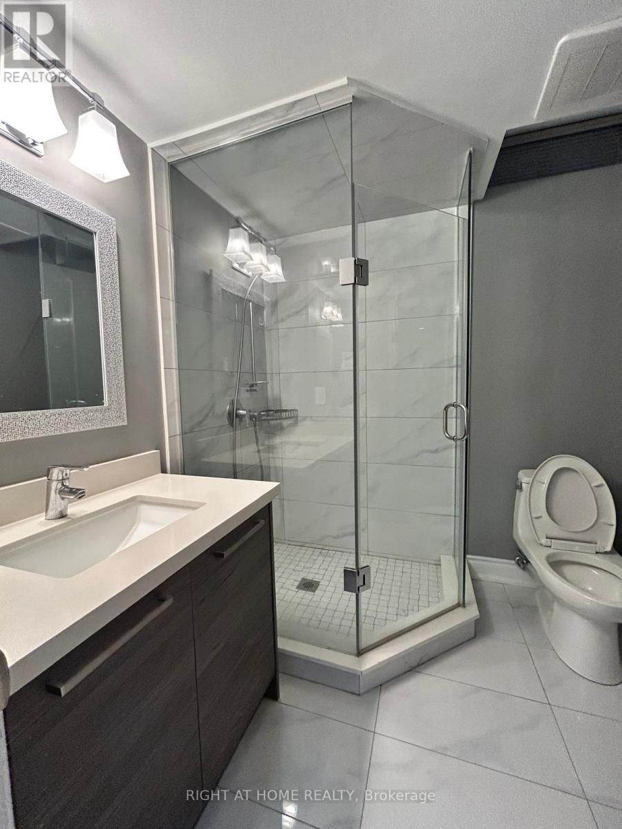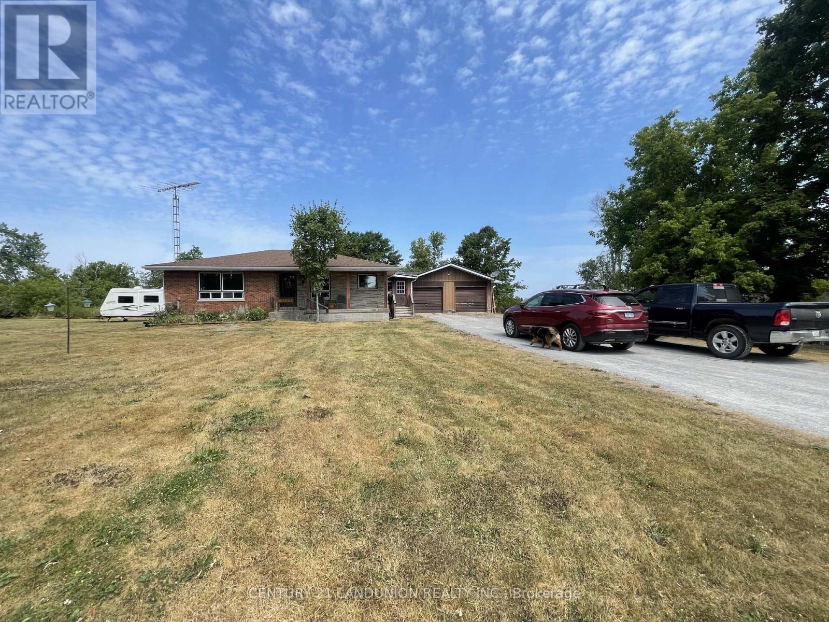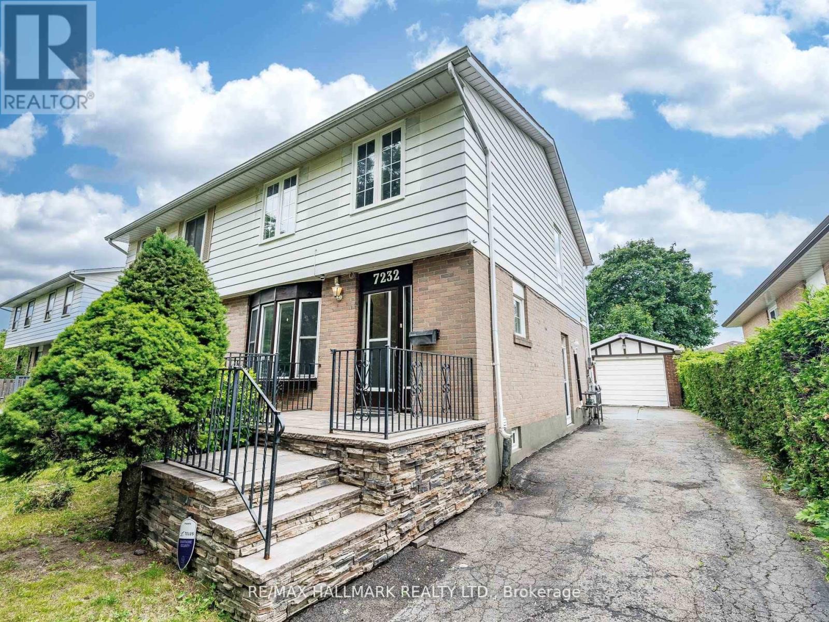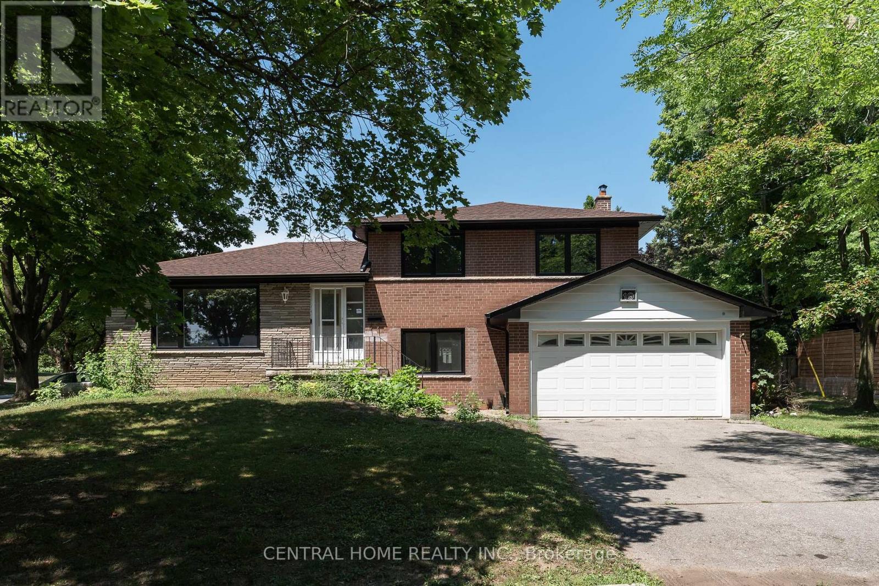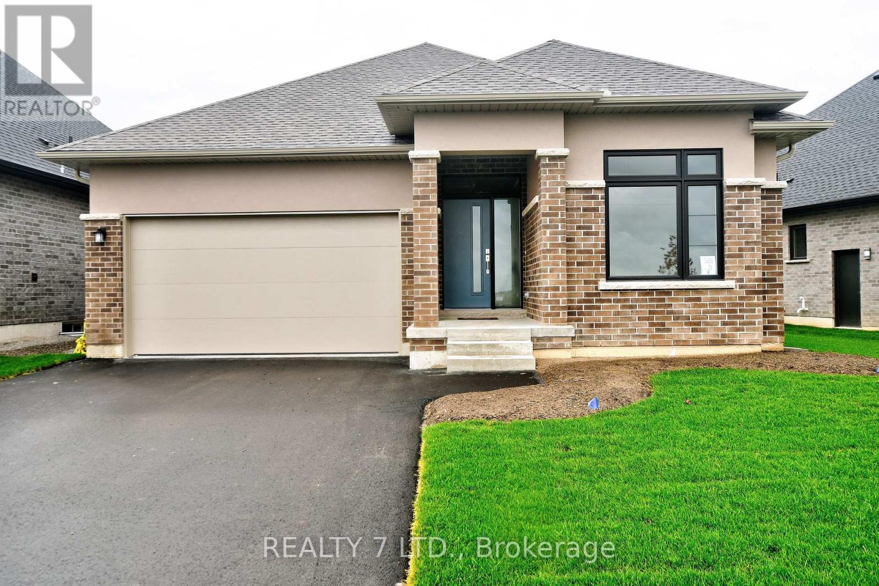59 Silver Trail
Barrie (Ardagh), Ontario
Location, location, location. This beautiful all brick bungalow is located in the highly sought after Ardagh community of Barrie. Walking distance to schools, parks, Ardagh Bluff Recreational Trail plan and minutes from local commerce, restaurants, big box shopping district and the 400HWY makin this a super convenient location. This 3+2 bedroom, 3 bath home has plenty of room for the family and is perfect for entertaining inside and out. The upper floor hosts 3 bedrooms, one a spacious master with private ensuite, a family room off the kitchen with gas fireplace, a separate living/dining room with a built-in electric fireplace, laundry and a full bath. The kitchen itself is complete with stainless steel appliances, corner walk-in pantry and breakfast bar. From the kitchen you step out to an amazing backyard crafted for fun, relaxation and entertainment......and best of all, backing onto private treed ravine/green space. The deck, made of composite decking is 36 feet long and leads to a Hydropool self cleaning hot tub and the inground fiberglass one piece salt water pool. No liner maintenance for this one! Whether you want to relax in the tub or by the pool or entertain with your friends or family, this backyard will make you the envy of the neighborhood. The lower level is an oasis on its own. The theatre room with custom seating, projector and sound system ( all included ) to take your movie nights to a whole new level. There is also a spacious 4th bedroom with its own semi-ensuite, office or bonus room and plenty of storage. In 2017 a metal roof was installed, making this the last one you will have to worry about. A custom solar system was installed, at a cost of over 40k, which generates approximately $3000.00 annually for the home owner. This home has so many pluses, upgrades and features it has to be seen to be appreciated. This home is move in ready, freshly painted as well....don't wait, this is an amazing find and will not last long. (id:56889)
RE/MAX Hallmark Chay Realty
1805 Emberton Way
Innisfil, Ontario
Beautifully finished basement apartment in sought-after Innisfil location. Bright and spacious, this immaculate lower-level suite features a private separate entrance, large open-concept living area, 2 spacious bedrooms, modern full bathroom, and private ensuite laundry. Tenant pays 1/3 of utilities. Includes 1 driveway parking spot (last row, right side near street). Use of backyard **not included**, except for special occasions with prior coordination with owners. Enjoy a quiet setting with convenient access to parks, schools, and local amenities. Ideal for a small family seeking comfort and privacy in a high-demand neighbourhood. No pets. (id:56889)
Zolo Realty
103 - 277 South Park Road
Markham (Commerce Valley), Ontario
Location, Location, Location! Eden Park II condo is located in the highly sought-after community of Commerce Valley. Steps to public transit, highways, restaurants, shopping, library, parks, recreation centre, and more! Energy efficient building, built to Gold LEED standard. One of the lowest maintenance fee condominiums in the area. Lovingly taken care of by the original owners with thousands in upgrades including pot lights, light fixtures, crown molding, bathroom and kitchen fixtures. This spacious unit features ground-level easy access to concierge and building amenities, 9' tall ceilings, modern open concept kitchen with stainless steel appliances and quartz countertops. Tastefully decorated, with a large bedroom, and a bedroom-sized den. Well maintained building with 24hr security. Facilities include an indoor pool, sauna, fitness centre, theatre room, library, party room with kitchen and lounge, billiards room, guest suites, and plenty of underground visitor parking. Unit comes with 1 parking and 1 locker. (id:56889)
Century 21 King's Quay Real Estate Inc.
187 Redstone Road
Richmond Hill (Rouge Woods), Ontario
Home In Desirable Rouge Wood Community! Facing Breathtaking Ravine View, over 900 sq ft, Renovated Two Bedroom Basement Apartment with Sep entrance ,Open concept , 8 foot Ceiling, upgraded floorings through out, Upgraded Kitchen-Fridge-Stove-Washer-dryer. On suite laundry ,Pot Lights, Some furniture included, Sound proof Ceiling, , Close to top rank school, Hwy 404, shopping, Parks, Tenant pay 1/3 of all utilities. Internet included. (id:56889)
Right At Home Realty
1383 Langley Circle
Oshawa (Pinecrest), Ontario
WOW - THIS STUNNING HOME NESTLED ON A QUIET CUL-DE-SAC, SITS ON ONE OF THE LARGEST CORNER LOTS IN THE NEIGHBORHOOD OFFERING EXCEPTIONAL PRIVACY AND A POOL-SIZED BACKYARD, PERFECT FOR OUTDOOR ENJOYMENT.STEP INSIDE TO A MODERN, WHITE KITCHEN FEATURING STAINLESS STEEL APPLIANCES AND QUARTZ COUNTER TOPS, SEAMLESSLY FLOWING INTO A SPACIOUS FAMILY ROOM, A SEPARATE LIVING ROOM, AND A COZY FIRE PLACE IDEAL FOR GATHERINGS AND RELAXATION.ELEGANT OAK STAIRS WITH IRON PICKET RAILINGS LEAD TO THE SECOND FLOOR, WHERE YOU'LL FIND GENEROUSLY SIZED BEDROOMS, INCLUDING A LUXURIOUS PRIMARY SUITE WITH FRENCH DOORS, A SPA-LIKE 5-PIECE ENSUITE, A DEEP SOAKER TUB, AND A SLEEK GLASS SHOWER.THE FULLY FINISHED WALK-OUT BASEMENT ADDS INCREDIBLE VERSATILITY WITH A 3-PIECE BATH, LIVING AND DINING AREAS,AND A KITCHEN PERFECT FOR EXTENDED FAMILY OR RECREATION. COMPLETELY CARPET-FREE, THIS HOME IS BRIGHT AND CONTEMPORARY, FEATURING LARGE SUN-FILLED WINDOWS AND SPACIOUS CLOSETS THROUGHOUT. DONT MISS THIS RARE GEM! (id:56889)
RE/MAX Crossroads Realty Inc.
12 Ventris Drive
Ajax (Central West), Ontario
Stunning Freehold Home with double car garage located in a family-friendly neighbourhood! Newly renovated with 4+1 bedroom and 3.5 bathrooms with a finished basement perfect for an in-law suite. Brand new upgrades throughout the home making it move-in ready. Extra large bedroom with his and hers closet. The gourmet kitchen is equipped with stone countertops, beautiful, backsplash and brand new cabinetry. Main floor laundry for convenience. Near 60 feet frontage. Walk out to a private backyard with a pergola, perfect for summer barbecues, entertaining guests, or enjoying quiet evenings outdoors. Located just minutes from Ajax GO, top-rated schools, parks, shopping, public transit, and major highways, this home blends comfort, convenience, and move in ready for you and you family. Don't miss your chance to own this beautiful home in a desirable location! (id:56889)
Exp Realty
601 - 151 Avenue Road
Toronto (Annex), Ontario
Welcome To 151 Avenue Road Where Elegance And Luxury Meet In The Heart Of Toronto's Prestigious Yorkville Neighbourhood. This State-Of-The-Art Residence Offers A Stunning 948 Sqft. Split 2-Bedroom, 2-Bathroom Layout With Open West-Facing Views That Flood The Space With Natural Light. Featuring A Modern Open-Concept Design, Soaring 9-Foot Ceilings, Rich Oak Wood Flooring Throughout, And Floor-To-Ceiling Windows, This Home Blends Style With Comfort. The Sleek Kitchen Is Equipped With Built-In Appliances And A Center Island, Perfect For Both Everyday Living And Entertaining. The Spacious Primary Bedroom Boasts A 4-Piece Ensuite And A Walk-In Closet With Custom Organizers. Enjoy 24-Hour Concierge Service And Unbeatable Proximity To The Subway, World-Class Shopping, Fine Dining, Renowned Art Galleries, Museums, The University Of Toronto, Top Hospitals, And Government Offices. (id:56889)
RE/MAX Hallmark Realty Ltd.
1319 Palestine Road E
Kawartha Lakes (Eldon), Ontario
An Rare Opportunity To Own A Fabulous Country Home. Located 15 Minutes From Lindsay, Fenelon Falls, And Beaverton. The Property Nestled On Approximately One Acre Of Land Just South Of Kirkfield! The Property Includes 200 AMP Panel, Over Sized Double Garage Linked To The House With Closed Pathway For Extra Indoor Space. (id:56889)
Century 21 Landunion Realty Inc.
7232 Redfox Road
Mississauga (Malton), Ontario
Location!Location! Location!! Gorgeous 4 Bedroom Semi detached House, Granite Counter top in Kitchen. Laminate Flooring( Main floor, 2nd floor and Basement).No carpet in the house, Dining & Basement.18*12 Detached garage( roof 2019) , good for parking/ storage. Completely Fenced huge back Yard for gardening and relaxation. All Windows replaced( 2022), Roof+ rafters(2019) , Front porch floor + stone(2020),Paved Driveway. Family neighbourhood. Steps To temple & Mosque.Very Close To Bus Stop, Schools, Shopping plaza, Park, Hwy 427/407, Airport and other amenities. No disappointments here.Motivated Seller. (id:56889)
RE/MAX Hallmark Realty Ltd.
Bsmt - 19 Valleycrest Avenue
Markham (Bullock), Ontario
Beautifully renovated (brand new) 4-bedroom basement apartment available for lease in a highly sought-after Markham neighborhood! This bright and spacious unit features a private separate entrance, abundant natural light in every room, a modern kitchen, and its own washer and dryer. 2 parking spots on the driveway included. Located within one of the top-rated school zones, making it a perfect choice for small families or working professionals. Just minutes to parks, CF Markville Mall, grocery stores, Hwy 7/407, and transit. A must-see! Tenant responsible for 50% of utilities. (id:56889)
Central Home Realty Inc.
315 Cedarvale Avenue
Toronto (Woodbine-Lumsden), Ontario
Exceptional family home nestled in the heart of East York's sought-after Woodbine-Lumsden neighbourhood. Thoughtfully renovated and updated throughout and filled with natural light, this inviting home blends classic charm with modern comfort. Landscaped front garden with mature trees leads to bright, sun-filled front sunroom -- a versatile space, ideal as welcoming entry, sitting area, or practical mudroom. Main level offers exceptional flexibility to suit your lifestyle with spacious open living and dining areas and laminate flooring throughout. The large updated kitchen features quartz countertops & backsplash; skylight; stainless appliances & modern finishes with plenty of room for family meals. The light-filled family room features wraparound windows & skylight -- a perfect space for relaxing or entertaining--and functions beautifully as a kitchen-adjacent dining area with walk-out to your private backyard retreat, complete with wood-burning pizza oven and multiple areas for dining, lounging and play. A large shed adds valuable storage & utility. Upstairs, you'll find 2 bedrooms and a stylishly renovated 3-piece bathroom with custom vanity and heated floors. The renovated finished lower level offers even more versatility: a spacious family room that easily converts to a third bedroom suite, complete with full bathroom, office area, laundry room & ample storage. Set on a quiet, tree-lined street in a friendly, tight-knit community & surrounded by multiple parks, playgrounds, and recreation centres, including: Stan Wadlow Park, Kiwanis Outdoor Community Pool & Taylor Creek Ravine & just minutes to The Beach. Area schools include Gledhill Junior P.S., D A Morrison M.S. & East York CI, all offering French Immersion. Enjoy the convenience of TTC, GO Transit & DVP and the vibrant shops & eateries of The Danforth. This is truly a special family home in one of East York's most beloved neighbourhoods -- renovated & updated; modern comfort; and space with flexibility. (id:56889)
RE/MAX Ultimate Realty Inc.
566 Old Course Trail
Welland (Hwy 406/welland), Ontario
Hot Deal! Welcome To Where Luxury Meets Lifestyle! Gifford Model Built By Lucchetta Homes, Open Concept, Modern Kitchen With Granite Island Dining, Living, Bdrms W/Hardwood Flooring. Choose Your Own Appliances. Over 2300 Square Feet Of Living Space. Nothing Left To Do But Enjoy The Lifestyle, Salt Water Pool, A Match On The Tennis Court, Use The Exercise Facility Or Walk The Many Trails Along The Canal. Have Family And Friends For Dinner Parties In The Large, Well-Appointed Kitchen With Granite Countertops. Reverse Pie Lot Gives You More Privacy. Have A Lawn Of Envy With Inground Sprinkler System. Grass Cutting And Snow Removal Are Included In The Monthly Association Fee. Partially Finished Basement With A Full Bathroom, Living Room For More Entertaining. So Much Space! This Is Where Your Next Point Begins! Community center only for HRA. Priced For Quick Sale (id:56889)
Homelife Classic Realty Inc.

