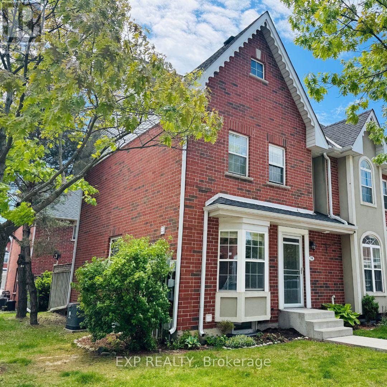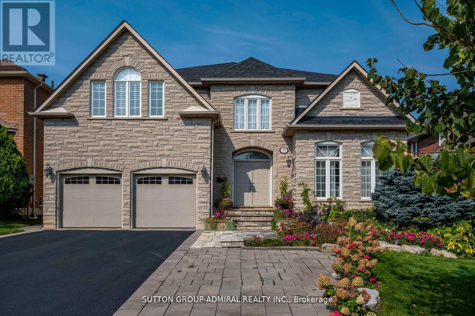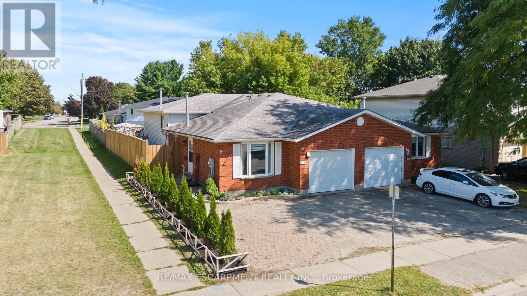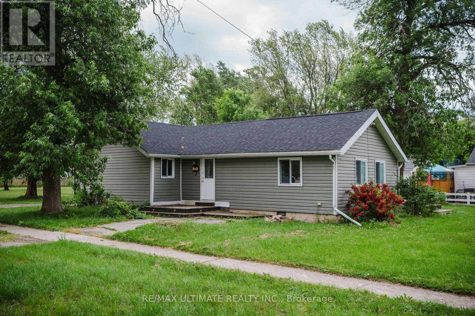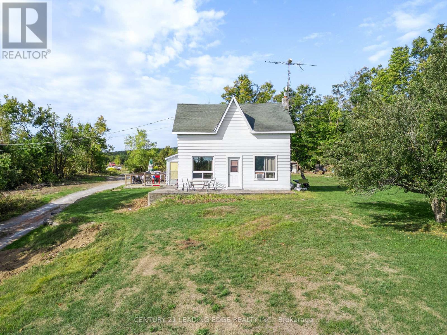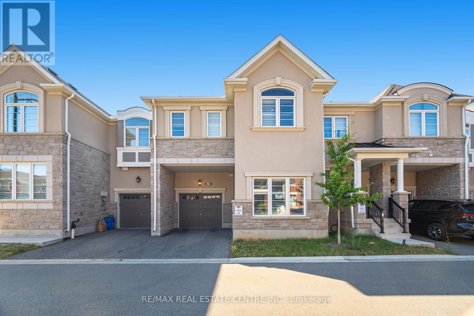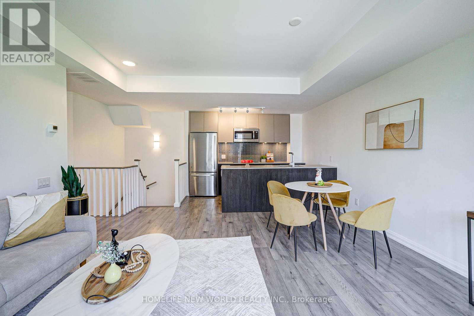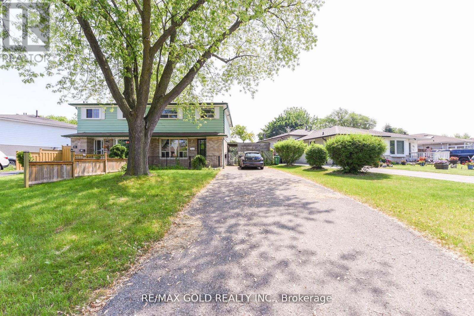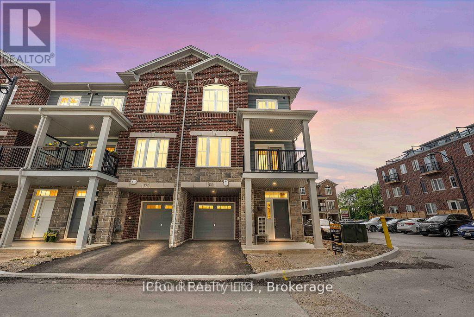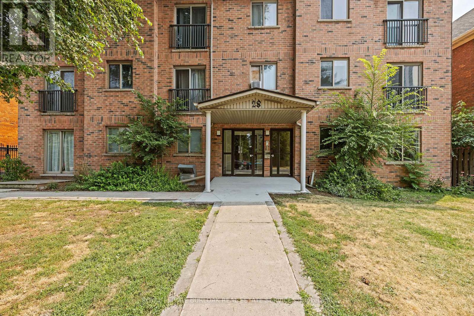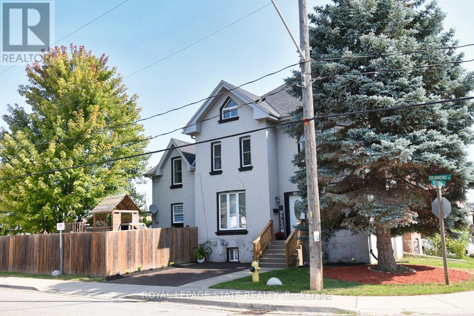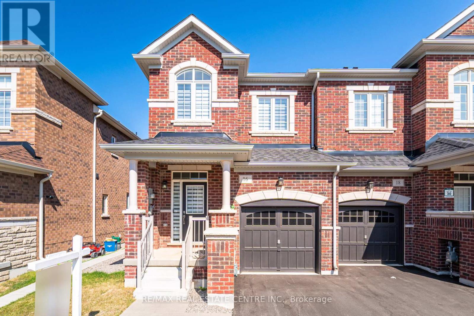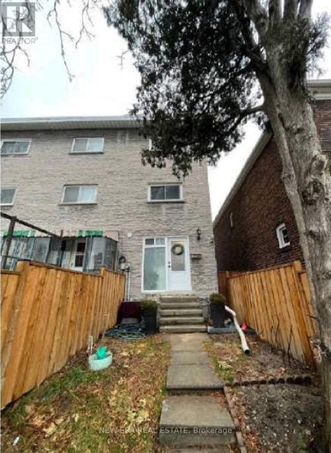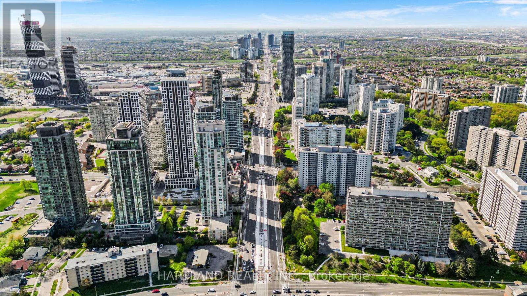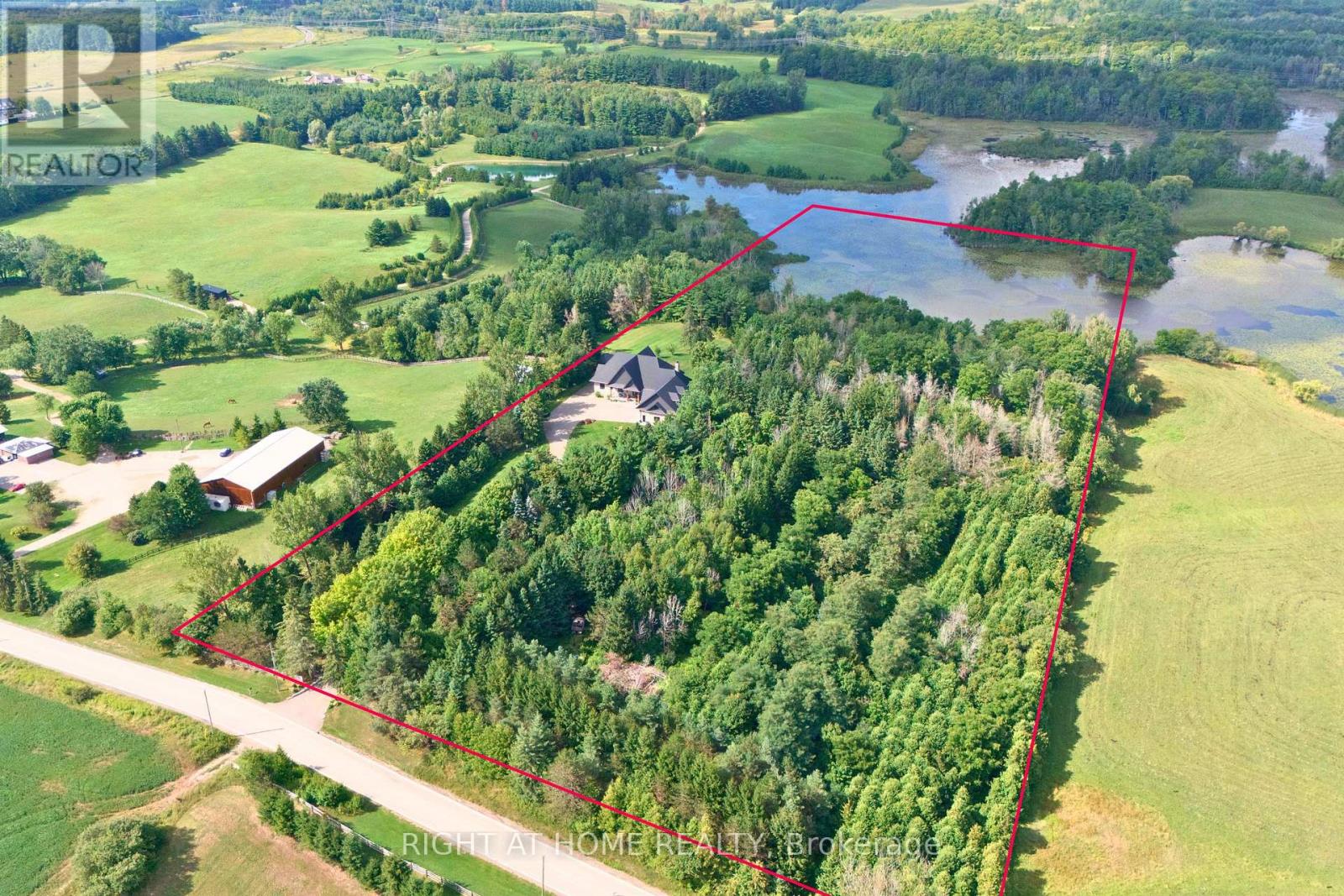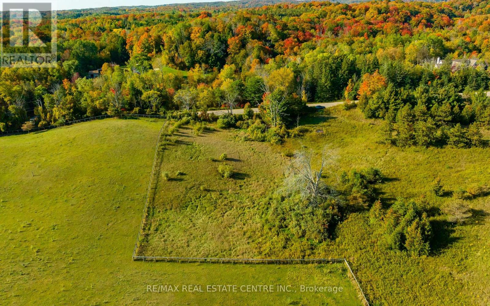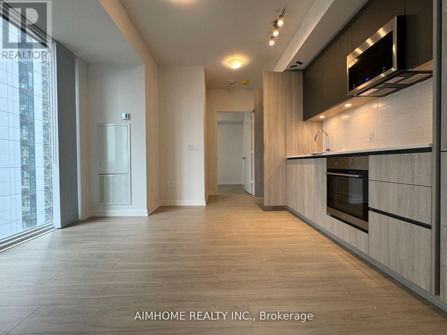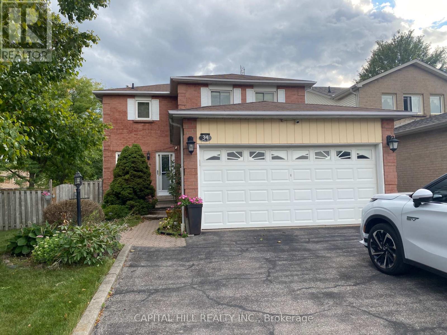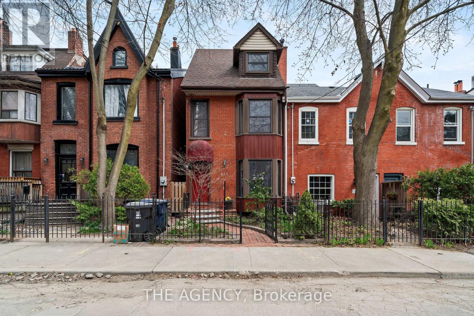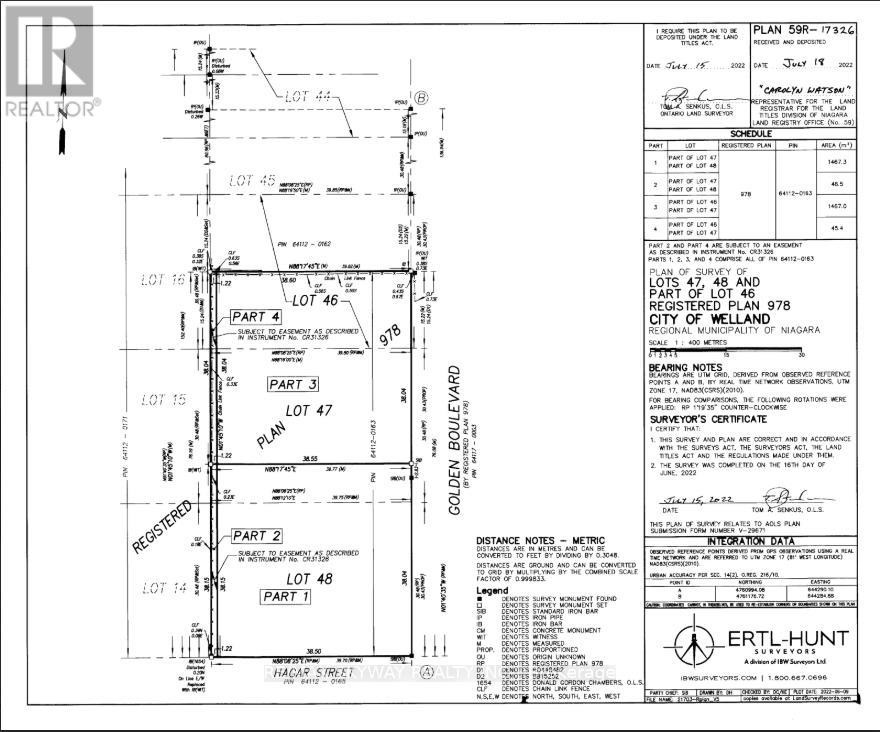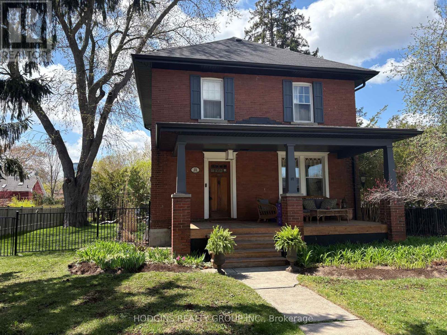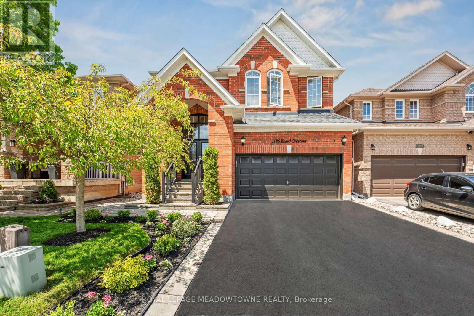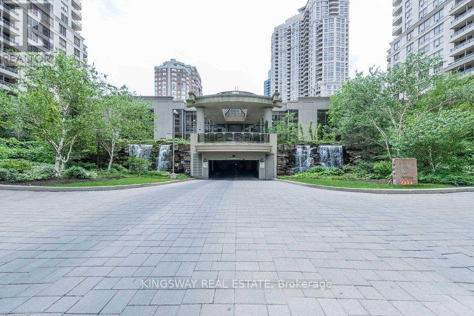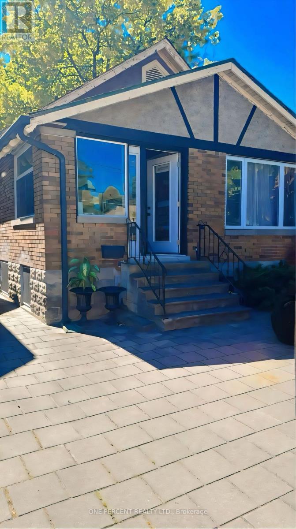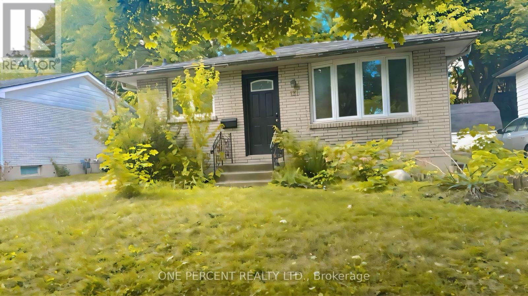205 Snug Harbour Road
Kawartha Lakes (Lindsay), Ontario
Jaw-Dropping Sunset Views From This Stunning Direct Waterfront Home On Sturgeon Lake, Just On The Outskirts Of Lindsay! This Gorgeous Bungalow With A Fully Finished Walk-Out Basement Is Completely Move-In Ready. Gather Around The Campfire On The Water's Edge With North/West Exposure Perfect To Capture The Sunset Each Night. Fully Open Concept Main Floor With Impressive Custom Kitchen Of Features Quartz Counters, Feature Tile Backsplash, Large Island & Separate Pantry Closet. Living Room With Gas Fireplace & The Most Amazing Water Views! Extra-Wide Patio Door Walk-Out To the Deck W/Glass Railings That Spans The Entire Back Of The Home! Large Primary Suite Features Waterfront Views, Spacious Walk-In Closet, Laundry, And Private Ensuite Bath W/Glass Shower & Double Vanity. Spacious Second Bedroom On The Main & 4-Pc Guest Bath. Newly Finished Walk-Out Basement With 3 Bedrooms and recreation room, Beautiful 3-Pc Bath. (id:56889)
RE/MAX Excel Realty Ltd.
2401 Irene Crescent
Oakville (Ga Glen Abbey), Ontario
Welcome to this beautifully upgraded home in the sought-after Glen Abbey community of Oakville. Perfectly situated just minutes from Highway 403, this residence offers the ideal blend of convenience and luxury living.Step inside and discover a bright, newer home designed for both comfort and elegance. Each bedroom is thoughtfully appointed with its own ensuite bathroom, providing privacy and convenience for every family member. The gourmet chefs kitchen is the heart of the home, complete with high-end finishes, modern appliances, and generous space for both cooking and entertaining.Outdoors, the property has been enhanced with stunning landscaping and brand-new stonework in both the front and back yards, creating a welcoming curb appeal and a serene backyard retreat. For recreation, youll enjoy being just moments away from the prestigious Glen Abbey Golf Course, one of Oakvilles landmark destinations.With its premium location, extensive upgrades, and refined design, this is a rare opportunity to own a truly special home in one of Oakvilles most desirable neighborhoods. (id:56889)
Royal LePage Your Community Realty
1110 - 2900 Battleford Road
Mississauga (Meadowvale), Ontario
Spacious and well-maintained 3-bedroom condo apartment in the heart of Mississauga. Hydro, Heat and Water included. This bright unit features a generous living and dining area, a private balcony, in-suite laundry with storage, and three large bedrooms. All utilities (water, electricity, heat) are included in Main maintenance . One underground parking spot is also included.Enjoy a full range of building amenities such as an outdoor swimming pool, sauna, gym, tennis court, playground, BBQ area, party room, library, and garden. Conveniently located near Meadowvale Town Centre, Meadowvale GO Station, major banks, Metro grocery store, community centre/library, and parks. Easy access to the University of Toronto Mississauga Campus, with nearby schools and excellent transit. Quick connections to Highways 401, 403, and 407 make commuting a breeze. (id:56889)
Ipro Realty Ltd.
64 - 4200 Kilmer Drive
Burlington (Tansley), Ontario
Welcome to Unit 64! One of the brightest, quietest, and most private homes in the Tansley Woods community due to its rare positioning. This freshly updated end-unit townhome is unique, with neighbours only on one side and a large grassy area on the other, giving it the feel of a detached home but with condo benefits. Windows on three sides (including a rare side window overlooking green space) fill the home with natural light and provide exceptional privacy. Painted throughout (Aug 2025) with new stair carpeting (Aug 2025), new window coverings (Aug 2025), and a new furnace, A/C, and hot water tank (2023), the home shows beautifully. The open-concept main floor flows seamlessly to a private enclosed deck, perfect for entertaining or relaxing outdoors. Upstairs, the primary bedroom features a vaulted ceiling, alongside a full bath and a second sun-filled bedroom. The finished basement adds valuable living space with room for a family room, office, or gym, plus a large laundry area. Enjoy direct access to the newly upgraded park, Tansley Woods Community Centre with pool and library, pickle ball courts, baseball and soccer fields, forested trails, and nearby schools. Convenient to shopping, restaurants, the QEW, and Hwy 407, this rare end-unit combines comfort, lifestyle, and location. Highly sought after community known for it's low condo fees and excellent reputation. Comes with two exclusive parking spaces. (id:56889)
Exp Realty
19 Langtry Place
Vaughan (Uplands), Ontario
Welcome to 19 Langtry Place, an elegant, very spacious, home nestled on a quiet, tree-lined street in Thornhills prestigious Uplands community. This beautifully maintained residence offers an exceptional blend of sophistication, space, and comfort perfect for family living and upscale entertaining. The backyard includes a beautiful pool and spa with a very rare completely private enclave. Step inside to a grand two-storey foyer with soaring ceilings and expansive windows that fill the home with natural light. The main floor features spacious living and dining areas, ideal for gatherings, a kitchen complete with high-end appliances, custom cabinetry, and a functional layout that makes cooking a joy.Upstairs, the luxurious primary suite includes a spa-like ensuite bath and ample closet space, while the additional bedrooms provide comfort and privacy for family and guests. The fully finished basement offers even more living space perfect for a home theater, gym, or guest suite including a full kitchen. Located just minutes from top-rated schools, golf courses, shopping, and dining, this home also provides excellent access to transit and major highways. Don't miss your chance to own in one of Thornhills most sought-after neighborhoods. Book your private showing today. (id:56889)
Sutton Group-Admiral Realty Inc.
50 Ready Road
Centre Wellington (Fergus), Ontario
Welcome to this stunning new build in the heart of Fergus, Ontario a charming and historic community known for its scenic Grand River views, vibrant downtown, and strong sense of community. This impressive home offers over 2,700 sq ft of luxurious living space, situated on a premium oversized corner lot.Thoughtfully designed with high-end upgrades throughout, the home features soaring 10-foot ceilings, a chef-inspired modern kitchen with ample storage, and a spacious open-concept layout perfect for family living and entertaining.You'll find 4 generously sized bedrooms, including a serene primary suite with a spa-like ensuite your own private retreat. The large unfinished basement offers endless potential to customize the space to suit your lifestyle needs.Located just minutes from downtown Fergus, you'll enjoy local shops, restaurants, beautiful parks, and year-round community events. With easy access to Guelph and KW, this is a rare opportunity to own a turnkey home with room to grow in one of Ontario's most desirable small towns. (id:56889)
RE/MAX Escarpment Realty Inc.
A - 15 Oak Avenue
Brant (Paris), Ontario
Welcome to this beautiful semi-detached home in the heart of Paris, just across from the Paris Fairgrounds, home to local festivals and community events. Behind its charming exterior, this home reveals an impressive amount of living and storage space. The main floor offers a functional and spacious open-concept floor plan with a chef's kitchen, ample cabinetry and prep space, and inside access from the garage. A few steps up to the 2nd floor, you'll find 2 bedrooms and a renovated 4-pce bathroom (2025) with a linen closet. The primary bedroom features an enclosed bonus room that works perfectly as an office or a nursery, plus an expansive walk-in closet and access to your backyard. The lower level is finished with a large family room, 3-pce bathroom, and another ideal spot for your at-home office. The basement features a 3rd bedroom, a great-sized storage/utility room, and laundry. The backyard is perfect for all-season use with an above ground pool and a 6-person hot tub, surrounded by a brand new fence! Just across from the Paris Fairgrounds, you can enjoy the annual Paris Fair, the Great Canadian Butter Tart Festival, the seasonal Night Market, Paris Curling Club, to name a few. Just around the corner from North Ward Elementary School, and minutes to Sobeys, Canadian Tire, restaurants, and more. This home truly brings together space, comfort, and community. (id:56889)
Royal LePage Burloak Real Estate Services
1 Maple Crescent
Oro-Medonte, Ontario
Welcome to 1 Maple Cres in the sought-after Big Cedar Estates community in Oro-Medonte! This beautifully updated 2 bedroom/2 bathroom home features many updates including a beautiful kitchen with island, natural gas fireplace and air conditioning, 2 gas fireplaces, and amazing large deck and gazebo. There are also many conveniences like a large double car garage plus single carport, and low maintenance steel roof. Enjoy a perfect blend of comfort, functionality and peace of mind with low maintenance community living. Don't miss your opportunity to see this beautiful property first hand! 1 time $5000 fee for new members to the park. $345.00 monthly fee includes: water, cable, grass cutting. snow removal, clubhouse and walking trails. New owner Is subject to member approval by the board of directors. (id:56889)
RE/MAX Hallmark Chay Realty
Right At Home Realty
372 Helen Street
Fort Erie (Crystal Beach), Ontario
Welcome to this charming fully renovated 3-bedroom, 2-bathroom bungalow located in the heart of Crystal Beach! Just a 10-minute walk to the Crystal Beach Waterfront Park, this home offers the perfect blend of comfort and convenience. Featuring a bright and spacious open-concept layout, the large living room is ideal for gatherings and everyday living. Whether youre looking for a vacation retreat, an investment property, or your next family home, this property delivers the relaxed beachside lifestyle you have been waiting for. (id:56889)
Adjoin Realty Inc.
381 Burnt River Road
Kawartha Lakes (Somerville), Ontario
Attention Investors and Nature Lovers! Discover an exceptional opportunity with this charming 1800's farmhouse surrounded by 100 acres of beautiful countryside! This unique property offers a blend of rustic charm and modern convenience ,making it ideal as a year-round residence or an investment venture offering seasonal retreats and short-term vacation rentals. Featuring a lovely eat-in country kitchen leading out to a sunporch to enjoy your morning coffee, a cozy living room with fireplace and 3 bedrooms on the second level. Outdoors you can enjoy 100 acres of mature forest with trails perfect for ATV rides, snowmobiling, hiking, or peaceful nature walks. Property improvements include: New sump pump (April 2025), new spray foam insulation in basement (2024), tankless hot water system (2023),newer propane furnace (7 yrs old), newer electrical panel (5 yrs old). Outbuildings: Quanset hut 30'W x 50'0 and an 8ft x 20ft truck box (id:56889)
Century 21 Leading Edge Realty Inc.
28 - 975 Whitlock Avenue
Milton (Cb Cobban), Ontario
This Gorgeous 2 Story Mattamy Townhome Over 1900 Sqft With 4 Bedrooms and a Den at main level whcih can be used as office,3 Bathrooms Is Located In A Beautiful Desirable Community. This Home Has Laminate Floors Throughout The Main Floor With Upgraded Oak Stairs, A Stunning White Kitchen With A Spacious Island. It Comes With Auto Remote Garage Opener With Access To Home, You're just minutes to Milton Hospital, Milton GO Station, Beaty Library, and steps to YMCA Child Care, Cobban Neighbourhood Park, and major grocery stores like Fresco, Metro, Sobeys, and Food Basics. A must-see! convenient. (id:56889)
RE/MAX Real Estate Centre Inc.
843 Cedarbrae Avenue
Milton (Dp Dorset Park), Ontario
Brand new 2 Bedroom 2 Washroom lower Level apartment available for rent. Comes with 2 full washrooms, 2 spacious bedrooms and a huge living room. It's a carpet free apartment. Set in a mature, family-friendly neighbourhood close to parks, schools, and all of Milton's amenities, Perfectly located, you are just minutes from everyday conveniences - 3 minutes to Home Depot, Real Canadian Superstore, Milton Public Library, longos, Walmart, Canadian tire, shopping malls, the Rec Centre, and the GO Station, plus only 5 minutes to Hwy 401. Immediate occupancy available. Need credit report, job letter, pay stubs, references! No smoking/pets. Utilities extra (id:56889)
Royal LePage Signature Realty
18 - 10 Brin Drive
Toronto (Edenbridge-Humber Valley), Ontario
Welcome to Kingsway by the River. This one-of-a-kind townhome at #18-10 Brin Drive stands out with a customized layout that sets it apart from the rest. Originally modified during construction, it features a larger primary bedroom complete with a walk-in closet and its own private ensuite washroom making this home a rare 2-bedroom, 3-bathroom gem where each bedroom enjoys its own full bath. With south-facing exposure, this sun-filled home boasts oversized picture windows with serene views of the parkette. Enjoy a modern chefs kitchen with a large peninsula, stone countertops, and ample cabinet space. Head upstairs to the big rooftop terrace, perfect for entertaining or relaxing while taking in open skyline views. Nestled in the prestigious Kingsway neighbourhood, this home is located within the highly regarded Our Lady of Sorrows & Lambton Kingsway school district. Enjoy walkable access to Kingsway Village, Bloor Street shops, TTC, Humber River trails, Starbucks, Bruno's Fine Foods, and nearby tennis courts, pool, and the Park W outdoor skating rink. Plus, a brand-new children playground is just steps from your front door. (id:56889)
Homelife New World Realty Inc.
29 Glenmore Crescent
Brampton (Northgate), Ontario
Prime Location. Perfect starter home? This home is a great opportunity for first-time buyers or investors. 30 mins to Toronto downtown/ Mississauga/ Vaughan/ Oakville. Easy access to public transit in any direction and a 5-10 minute drive to Highway 410 & 407 and Bramalea city Centre, Chinguacousy Park, Walmart, Worship places. House will be sold as is where is. (id:56889)
RE/MAX Real Estate Centre Inc.
57 Pinewoods Drive
Hamilton (Stoney Creek Mountain), Ontario
Welcome to 57 Pinewoods Drive, an impeccably maintained freehold townhome featuring 3 bedrooms and 2.5 bathrooms, situated in a quiet, family-friendly neighbourhood directly across from Cline Park in Stoney Creek! Greeted by garden beds and great curb appeal, enjoy convenient driveway parking for 2 vehicles plus a single garage. The foyer leads into the bright and spacious living room with a gas fireplace, the perfect space to relax or entertain. The kitchen is well-designed, with plenty of cabinetry, quartz countertops, and a peninsula. Off the kitchen is the dining area with charming French doors that lead to your private backyard retreat. A powder room and inside entry from the garage complete the main level. Make your way upstairs, where you will find the primary bedroom with ample closet space and a 3-piece ensuite bathroom, two additional spacious bedrooms, and a 4-piece bathroom. The finished basement hosts a recreation area ideal as a media room, home gym, or play area for the kids, along with the laundry and abundant storage space. The backyard is a getaway of its own! With green space, a patio, and beautifully maintained garden beds and greenery, it's a true haven for gardeners and outdoor enthusiasts. You're just a short drive to all amenities, great restaurants and shops, highway access, golf courses, Hamilton's downtown, Lake Ontario, many beautiful parks, waterfalls, and trails...the list goes on! Take advantage of this excellent opportunity to call this home yours. (id:56889)
RE/MAX Escarpment Realty Inc.
133 - 677 Park Road N
Brantford, Ontario
This modern corner lot home, never lived in boasts of a sleek and sophisticated living. This home offers the perfect blend of contemporary design, open plan functional living. Open concept with large windows and open patio (terrace), Plenty of natural light, high end finishes. Kitchen package, s/steel appliances (new), upgraded floors and doors. Located minutes from Lynden Mall (park). New power centre, urban living at its finest. Close to HWY 403 a must see!!! (id:56889)
Ipro Realty Ltd.
28 - 89 Armdale Road
Mississauga (Hurontario), Ontario
**Welcome to this nearly 5-year-old, Beautiful freshly painted, sun-soaked stacked townhouse offering 2 bedrooms, 1.5 baths, and 9-ft ceilings a true haven of contemporary living.***Very Low Maintainence Fee***Step inside the open-concept main floor, where gleaming hardwood floors in the living room pair beautifully with chic neutral tile in the kitchen. The modern kitchen features quartz countertops, a gooseneck faucet, and a full suite of stainless steel appliances, including fridge, stove, and dishwasher. The lower level offers a spacious primary bedroom with a walk-in closet, along with a generous second bedroom that includes both a closet and additional storage. A stylish 4-piece bath provides the perfect retreat with a superb shower and tub combination. Added convenience comes with an in-suite stacked washer and dryer. Located in the heart of Mississauga, this bright and well-maintained 2-storey home is perfect for commuters with easy access to Hwy 403, the upcoming LRT, and the Square One GO Bus Terminal. You'll also be just steps away from schools, shops, restaurants, community centers, libraries, parks, and the vibrant entertainment district. Enhancing site security by surveillance cameras and gated barriers at the parking area. ***Very Low Maintainence Fee***OPEN HOUSE SATURDAY SEPT 13 FROM 2-4 PM*** (id:56889)
Homelife/miracle Realty Ltd
504 - 1903 Pilgrims Way
Oakville (Ga Glen Abbey), Ontario
LOCATION, LOCATION, LOCATION with this elegant natural light filled suite at the prestigious sought after Arboretum in Glen Abbey. Enjoy stunning south eastern views in this bright, freshly painted, 2 bedroom, 2 FULL bathroom 1449 SF CORNER unit. A well-appointed lobby of the building welcomes you to the Arboretum. Each floor boasts newly updated hallway decor with six exclusive units per level. An oversized solid wood door greets you upon entering this suite. Tiled & laminate foyer and brand new neutral broadloom in the open concept living/dining rooms. The kitchen features classic cabinetry, ceramic backsplash, pot lighting and open breakfast area with floor to ceiling windows providing spectacular views for morning coffee & casual dining. The open concept floor plan provides generous sized living & dining areas, atrium & sliding glass door to the open balcony. The spacious primary bedroom features new plush broadloom, walk-in closet & double vanity 5 piece ensuite with soaker tub & separate tiled shower. The 2nd bedroom offers new plush broadloom, large double door closet & convenient access to the second full bathroom. In-suite laundry, heat pump 2020, 2 UNDERGROUND PARKING SPOTS & storage locker. This beautifully maintained complex with gated access, lush grounds & mature trees offers extensive building amenities including indoor pool, hot tub, sauna & change rooms, party room with kitchen, fitness room, billiards, library, hobby/games room, tennis courts, car wash bay, outdoor patio area with BBQs, plenty of visitor parking & guest suites. Never a dull moment at the Arboretum with its active social committee & extensive organized events. Prime location within walking distance to the famous Monastery Bakery. Close proximity to Glen Abbey recreation centre and lush natural walking trail system just outside the door. Easy access to major highways, transit, minutes to Oakville hospital & a 30-minute drive to Pearson Airport or downtown Toronto. (id:56889)
RE/MAX Aboutowne Realty Corp.
111 Lorne Scots Drive
Milton (Dp Dorset Park), Ontario
Bright 3-Bedroom Detached Home For Lease in Dorest Park! Beautifully maintained detached house with many upgrades, offering a functional open-concept layout and plenty of natural light throughout. Features 3 nice bedrooms, a modern kitchen with upgraded appliances, and a welcoming atmosphere that is move-in ready. The basement provides an excellent extra space for a recreation room or home office, making it ideal for todays lifestyle. (id:56889)
Century 21 Heritage Group Ltd.
1 - 271 Jevlan Drive
Vaughan (East Woodbridge), Ontario
Rare small corner unit 1200 Sq. Ft Unit, + a Legal 650 sq. ft. Legal Mezzanine which is not being calculated in the billable square footage. Perfect unit for many uses (except Automotive). Well managed and clean complex with easy access to 400 Highway. (id:56889)
Century 21 People's Choice Realty Inc.
35 Hawthorne Road
Mono, Ontario
Unique find in Cardinal Woods. This admirable Bungalow features 3 + 1 BRs and 3 WRs. A impressive Inground Salt water concrete "Solda Pool" 20x40' with Waterfall & Sun Shelf. Triple Garage with Epoxy Flooring. The Main Level consists of Engineered Hardwood flooring with an Open Air feeling. The LR offers a large Bay window with a remarkable Custom World Map on Wall. Extraordinary Renovated Kitchen (2019) with large Centre Island, Pot Drawers, Pot lights, Quartz countertops with W/O to concrete Patio, great for Entertaining. Family Rm features Bay window, Gas fireplace for those chilly nights. Laundry area has access to triple Garage, backyard and 2 pce WR. 3 spacious BR with Primary having a 3 Pce WR featuring W/I shower with Heated floors (2016). Open Riser Staircase to lower level consisting of large Rec. Rm, 4th BR, Office, Exercise room & Utility room. The backyard Oasis features a concrete patio, walkway to Pool and hot-tub areas, Professionally Landscaped Gardens. Near to school, church & Pickleball courts. New Septic System (2019) built to accommodate Pool. Possible in-law suite. 200 amp (2019), Roof (2016) Kitchen (2019) Flooring (2019) Appliances (2019) Epoxy Flr Garage (2019) Furnace (2016) A/C (2016) Generator-Wired full home (2015). (id:56889)
Royal LePage Rcr Realty
104 - 28 Victoria Avenue N
Hamilton (Landsdale), Ontario
The main floor condo is all about simplicity, comfort, and connection. The bright, open layout with large windows and pot lights gives the space a welcoming, modern vibe , the kind you'll actually look forward to coming home to. The kitchen balances style and practicality with stainless steel appliances, a tile backsplash, and an undermount sink, while in-suite laundry, parking and a storage locker keep life running smoothly. The building itself is secure and well cared for, with monitored cameras, a new fence and a refreshed entrance. Efficient heating and cooling means you'll stay comfortable year-round without fuss. And when you step outside, everything you need is at your doorstep - Hamilton General, West Harbour GO, restaurants, shops and daily conveniences are all within walking distance. It's the kind of place where you can trade long commutes and high maintenance for more time enjoying the city around you. Whether you're a first time buyer, an investor, or just ready for easy living in a central, walkable neighbourhood, this condo is a smart move. (id:56889)
Royal LePage Burloak Real Estate Services
111 Drummond Street
Brantford, Ontario
Beautifully updated (as per list below), 3 plus one bedroom semi-detached home with 2.5 bathrooms and a finished basement. You won't be disappointed as you enter into a large foyer with cubbies for all the kid's school bags and shoes. You will be impressed with a convenient office and the open concept main floor which has engineered hardwood. The living room is accented with an electric fireplace and the open concept design continues into a chef's kitchen. The kitchen has plenty of counter and cupboard space, a breakfast bar as well as an eating area that makes for a perfect space for cooking and dining. From the kitchen you are able to access a fully fenced back yard that has an amazing deck and a great play area for the children. Shed space is plentiful for extra storage and garden equipment The 2nd floor features 3 bedrooms and a 4 piece bath and the primary bedroom has a large walk-in closet. Keep going up to the third floor and you will find a fabulous finished loft space that can be used as a bedroom and/or office or play area. The loft has electric heat and a window air-conditioner. The basement is also fully finished with a family room, recreation/play room, 3 piece bathroom as well as laundry and storage. The furnace and central air are 2024 and the contract will be fully paid out by the sellers on completion so that the units will be owned. Updates include: shingles 2014, 2nd floor bathroom 2016, Main floor Bathroom 2017, attic 2017, kitchen 2018, basement 2019, office 2021. The front yard parking area has been newly asphalted. The basement couch is included. This property is move- in ready and a perfect place to call home!! (id:56889)
Royal LePage State Realty
16 Lidstone Street
Cambridge, Ontario
Welcome to this nearly new executive corner townhouse in one of Cambridges most desirable communities! Offering 2,154 sq. ft. of bright and functional living space, this 2-storey home is designed with families in mind. The carpet-free main floor features a welcoming foyer, spacious dining area, and an open-concept kitchen with tall cabinets, a central island, upgraded appliances, and a breakfast nookmaking it the heart of the home for everyday meals and family gatherings. Upstairs, youll find three comfortable bedrooms and a versatile loft, perfect for a kids play area, study space, or family lounge. The primary suite offers his-and-hers closets and a private 4-piece ensuite with modern finishes. With appliances and window coverings included, this home is move-in ready and waiting for your family to enjoy. (id:56889)
RE/MAX Real Estate Centre Inc.
48 Carr Street
Toronto (Kensington-Chinatown), Ontario
Great Opportunity To Own A Bright And Spacious End-Unit Townhome Featuring Four Self-Contained Units With Excellent Rental Income! Ideal For Investors Or End-Users Looking To Offset Their Mortgage. The Main Floor And Basement Apartment Includes A Functional Layout With Separate Living, Kitchen, And Three Bedrooms With Two Bathrooms. Two Bachelor Units On The Second Floor Feature Open-Concept Kitchen/Living Areas With Private Full Baths. The Third Floor Offers A One-Bedroom Apartment With A Spacious Kitchen/Living Area And A Full Bath. Current Rent Roll: Main Floor & Basement: $2,650 Bachelor Unit 1: $1,400 Bachelor Unit 2: $1,400 One-Bedroom Apartment: $1,950 Total Monthly Income: $7,400 Utilities Included 1 Parking Space Vacant Possession Possible Great Investment Opportunity With Strong Cash Flow. Conveniently Located Near Transit, Parks, Shops, And Schools. (id:56889)
Right At Home Realty
2701 - 3504 Hurontario Street
Mississauga (Fairview), Ontario
*WATER, ELECTRICITY, AND GAS ALL PAID THROUGH COMMON ELEMENT FEE'S + INCREDIBLE VIEWS* Welcome to this beautifully appointed 1+1 bedroom condo, perfectly positioned in a sleek, modern high-rise with a stunning, unobstructed southeast exposure. Flooded with natural light through floor-to-ceiling windows, this residence offers breathtaking city views and a thoughtfully designed layout that blends style with function.The open-concept living space is anchored by a contemporary kitchen featuring granite countertops and stainless steel appliances, ideal for both everyday living and entertaining. The versatile den is perfect for a home office, reading nook, or guest space, making this unit adaptable to your lifestyle.Enjoy maintenance fees that cover all utilities, offering both value and convenience. The buildings upscale amenities include a welcoming lobby, 24-hour concierge, and a fully equipped fitness centre, ensuring comfort and security.Step outside and discover a thriving community filled with local amenities, restaurants, shops, parks, and schools with Square One Shopping Centre and the future LRT right at your doorstep. Whether you're a young professional or a small family, this residence offers the perfect balance of urban convenience and community charm. Don't miss your chance to live in one of Mississaugas most desirable and connected neighbourhoods. (id:56889)
Hartland Realty Inc.
325 - 2300 Upper Middle Road W
Oakville (Ga Glen Abbey), Ontario
Welcome to The Balmoral, where boutique condo living meets the prestige of Oakville's Glen Abbey. Set on a pristine property with manicured grounds and elegant common spaces, this quiet low-rise residence offers a level of privacy and refinement rarely found in todays condo market.This renovated 1 bedroom + den, 1 bathroom suite is designed for modern living with a spacious open-concept layout. The kitchen commands attention with stone countertops, a large island perfect for entertaining, and sleek cabinetry that flows naturally into the sunlit living and dining areas. The versatile den provides the ideal spot for a home office or guest space, while the bedroom offers a calm retreat. The bathroom, complete with a luxurious step-in shower, blends spa-inspired design with everyday convenience.Beyond the suite, life at The Balmoral offers connection to Oakville's best. Enjoy morning walks through tree-lined trails, explore Bronte Creek Provincial Park, or unwind in nearby conservation areas. Oakville Trafalgar Memorial Hospital, local shops, restaurants, and transit are just minutes away, ensuring comfort and convenience at every turn.Perfect for professionals seeking low-maintenance luxury, first-time buyers entering Oakville's market, or those downsizing without compromise, this residence delivers elegance and practicality in equal measure. With its boutique atmosphere, pristine property, and Glen Abbey address, The Balmoral offers a lifestyle of comfort, prestige, and timeless appeal. Bonus: Best parking space in entire building - steps to elevator. Gas hook up for BBQ. Same level locker. (id:56889)
Exp Realty
15670 10th Concession Road
King, Ontario
What an incredible feeling standing at one of the highest points in the GTA, surrounded by breathtaking views of a glowing sunset and the vibrant life of nature on a serene, expansive pond. Perched on this prime vantage point sits a magnificent home, originally built by the builder for himself, showcasing craftsmanship and quality that truly surpass expectations. Nestled on 15 highly private acres, the property offers the best of rural living while being just 10 minutes from essential amenities and only 15 minutes from Highway 400. A wrought-iron security gate opens to a paved, tree-lined driveway illuminated by classic post lights, guiding you toward either the 6-car garage or the homes grand main entrance. Inside, you are greeted by an expansive open-concept space featuring soaring 25-foot wood-beamed ceilings and floor-to-ceiling windows framing spectacular views of the pond and surrounding landscape. The design perfectly balances traditional family living with spaces ideal for entertaining extended family and friends. The home is built to the highest standards, beginning with Insulated Concrete Forms (ICF), a durable steel roof, energy-efficient ground-source geothermal heating with heated floors, Bigfoot engineered windows, Italian porcelain tiles, and so much more. (See the attached list of features for full details.)The walkout lower level, fully above grade across its width, provides exceptional recreational space. It includes a fully equipped second kitchen, a fourth bedroom, an exercise room, a wet bar, and more. The great room extends seamlessly outdoors through sliding doors to a patio featuring a hot tub, a pizza oven, and a fabulous backyard retreat. Property enjoys reduced taxes benefit due to partial area under Forrest Program. (id:56889)
Ipro Realty Ltd
250 Linwood Crescent
Burlington (Appleby), Ontario
This stunning home is located on a premium 0.62 acre Muskoka-like lot, nestled on a beautiful tree-lined street and backing onto a wooded ravine overlooking Appleby Creek. Enjoy a nature hike along the water without ever leaving your own private property! Having undergone an extensive renovation, this home boasts nearly 2500 square feet of bright and airy finished living space. The welcoming foyer and open-concept main level showcase a cohesive flow between spaces that is perfect for entertaining family and friends. A gourmet chefs kitchen with quartz countertops and high-end appliances offers plenty of prep and storage space. Additional highlights include wide-plank white oak hardwood flooring throughout, 2 cozy gas fireplaces, 4 new & modern bathrooms, and 4+1 large bedrooms with oversized closets. The primary retreat features a stylish ensuite bathroom and large walk-in closet with custom, built-in cabinetry. The home has an over-sized garage with plenty of built-in storage and convenient inside access to the mudroom. Outside, you will find a brand new double driveway, fresh new landscaping including interlock and sod, a gazebo to enjoy tranquil dinners on the patio, and a new garden shed for extra storage. A professionally-maintained 32x15 in-ground heated saltwater swimming pool is perfect for hot summer days and into the cooler fall months. Enjoy a drink on the deck at sunset overlooking the ravine, or venture through the gate and down the steps to explore your very own private natural paradise! (id:56889)
Right At Home Realty
17479 The Gore Road
Caledon, Ontario
Discover the perfect canvas for your dream home on this picturesque 1-acre vacant lot located on The Gore Road, just south of Highway 9 in the highly desirable area of Caledon. Spanning approximately 297 x 147 feet, this property offers a unique opportunity for individuals seeking to build a custom residence, as well as builders or investors. Nestled between rolling hills and beautiful farms, this serene parcel of land is ideally situated for those who appreciate the tranquillity of rural living while still being close to the conveniences and charm of the villages of Palgrave and Caledon East. Enjoy the proximity to natural attractions such as Glen Haffy, Palgrave Forest, and Albion Hills, offering endless opportunities for outdoor recreation and relaxation. With its prime location, this property provides a wealth of potential for future development while being just 35 minutes from Lester B. Pearson Airport. Imagine crafting your dream home in this idyllic setting, surrounded by nature's beauty and the charm of Caledon's landscape. Whether you're planning to build your forever home or exploring investment opportunities, this 1-acre lot on The Gore Road presents an exceptional chance to create something truly special. Don't miss out on this rare offering in a sought-after area of Caledon. Embrace the possibilities and envision the life you've always dreamed of on this stunning vacant lot.(The lot is located just north of 17479 The Gore Road.) **EXTRAS** Architectural Drawings are available upon request. (id:56889)
RE/MAX Real Estate Centre Inc.
2903 - 8 Widmer Street
Toronto (Waterfront Communities), Ontario
Stunning Brand New Luxury Condo in the Heart of Toronto's Entertainment District! Perfect location, with Walk Score 100 and Transit Score 100, steps away from public transit, Financial District, Chinatown, Convention Centre, and CN Tower. Corner Unit, functional 2 bedroom, 2 bathroom. High floor with city view. (id:56889)
Aimhome Realty Inc.
Main Floor - 34 Allard Avenue
Ajax (Central East), Ontario
Great Location.**Large 3 Bedrooms & 3 Wash rooms With Separate Family Room***Gourmet Kitchen W/ Granite Counter Top **W/O To Decks And Garden.Steps To Durham Bus Stop,Walking Distance To Lifetime Athletic, French Immer. School. Minutes To Hway 401 And To Malls And Shops At Kingston Road. Costco,Walmart Etc*** Huge Fenced Garden With Deck. (id:56889)
Capital Hill Realty Inc.
15 Richardson Street
Toronto (Waterfront Communities), Ontario
Prime Lakefront Living at Empire Quay House Condos! Welcome to this stunning brand new one-bedroom, one-bathroom in the heart of Toronto's highly sought-after waterfront community. Perfectly blending luxury, convenience, and lifestyle, this residence offers an exceptional opportunity for those who desire modern urban living in one of the city's most vibrant and scenic neighborhoods. Located at Empire Quay House, this thoughtfully designed suite show cases a sleek and functional layout, maximizing every inch of living space while creating a bright and open atmosphere. Large windows flood the interior with natural light, and the contemporary finishes add a sophisticated touch to your everyday living experience. Whether you're a student, young professional, or someone seeking the excitement of downtown living, this condo provides the perfect balance of comfort and style. The building is ideally situated just steps away from Toronto's most iconic attractions, including Sugar Beach, the St. Lawrence Market, the Distillery District, Union Station, Scotiabank Arena, and the bustling Financial District. With the George Brown Waterfront Campus directly across the street, this location is especially ideal for students. Transit access is at your doorstep, making commuting throughout the city effortless, while proximity to major highways ensures quick connections beyond downtown. At Empire Quay House, you'll also enjoy an impressive selection of modern amenities designed for both relaxation and entertainment. Take advantage of the fully equipped fitness center, host gatherings in the party room featuring a chic bar and catering kitchen, or unwind in the beautifully landscaped outdoor courtyard complete with lounge seating, dining spaces, and BBQ stations for summer evenings. This unit offers not only a home but a lifestyle of convenience and sophistication, providing a seamless connection between work, play, and leisure in Toronto's vibrant waterfront district. (id:56889)
RE/MAX Gold Realty Inc.
111 Seaton Street
Toronto (Moss Park), Ontario
Chic Urban Living in the Heart of Historic Moss Park Welcome to this beautifully appointed 3-storey detached residence nestled in one of Toronto's most storied and vibrant neighborhoods-Historic Moss Park. This 2+2 bedroom, 3 bathroom home boasts timeless character. The sunroom is an absolute standout-a cozy, light-drenched space perfect for your morning coffee or evening glass of wine, no matter the season. Out back, a newly built garage with access via laneway adds rare convenience in the city, while the private low maintenance backyard retreat features a soothing hot tub-your own personal escape from the urban buzz. With a walkable location just minutes from downtown, transit, cafes, parks, and the best of Toronto's East End, this is the perfect home for professionals, creatives, or families who want to live where history meets modern convenience. Stylish. Sophisticated. Steps from it all. This is city living at its finest. (id:56889)
The Agency
973 Applecroft Circle
Mississauga (East Credit), Ontario
Gorgeous 5+2 bedrooms and 4 washrooms in the heart of Mississauga in East Credit area, 2 bedroom Basement has a separate entrance with potential of income. Close to Highways 401, 403, Square One Mall, Heartland, Schools, Golf club, Recreation area and Transit. 3 parkings on the drive way and 2 inside garage, total 5 parking spaces. All 5 bedrooms on the 2nd floor with hardwood flooring, master has 4piece ensuite and one common bathroom which is upgraded. Carpet free home. (id:56889)
Cityscape Real Estate Ltd.
294 Warden Avenue
Toronto (Birchcliffe-Cliffside), Ontario
Amazing location right on the transit line, just minutes from Birch Cliff Public School and only a 20-minute drive to downtown. This fully upgraded home features stainless steel appliances, an open-concept layout, granite countertops in both the kitchen and bathrooms, central AC, pot lights throughout, a skylight, large windows, and 9-foot ceilings on the main floor. The long driveway with a single-car garage offers plenty of parking. Enjoy outdoor living with a spacious deck and large backyard. Inside, relax by the cozy gas fireplace in the living room. Recently painted and professionally cleaned, this home is move-in ready. (id:56889)
Avion Realty Inc.
77 Golden Boulevard
Welland (Lincoln/crowland), Ontario
High-Demand Site with Draft Plan Approval for 12 Towns + VTB Available! Rare opportunity to acquire a corner lot with draft plan approval for 12 townhomes with full basements. Backing onto Manchester Park with green space both at the rear and front, this site is in a prime location for new construction. Flexible options: build and sell individually, or leverage an MLI Select loan for maximum returns. Vendor Take Back (VTB) financing available. All studies & full documentation provided during the due diligence period. Conveniently located steps to bus stops, minutes to Highway 406, Walmart, Canadian Tire, LCBO (6 min), and Niagara University (10 min). Strong rental demand makes this an ideal investment or development project. (id:56889)
RE/MAX Skyway Realty Inc.
54 Greenwater Street
Kitchener, Ontario
A Beautiful End Unit Townhouse corner lot in the most prestigious area in Doon South! This bright and spacious 3-bedroom plus DEN , Open Concept End Unit Townhouse. Walking Trail Behind It. Main Floor With Combined Living & Dining Room. Good Size Kitchen With Under Cabinet Lighting, Center Island Combined With Breakfast Area And Sliding Door To Deck. Laundry Room On Main Floor. Door To Home From Garage. 3 Bedrooms PLUS big DEN On 2nd Floor With 2 Full Washrooms, Master Bedroom With Walking Closet And Ensuite Washroom. Walking distance to Library, Community Centre, Plaza, Parks, Schools & Public transportation. (id:56889)
Ipro Realty Ltd.
26 Brant Avenue
Mississauga (Port Credit), Ontario
Truly charming 4bdrm updated Victorian style home in the heart of sought after Port Credit. Existing 3rd stry attic loft with existing gable window offers amazing opportunity for potential new luxury primary bdrm & ensuite, studio lof or work from home escape. Rare extra wide premium 70x125ft corner lot with existing garage that can be replaced with 2stry carriage home! Amazing lifestyle home walking distance from everything vibrant Port Credit has to offer including GO Station, LRT , Mentor College, Lakefront trails, Marinas, shopping & diverse dining options! Step back in time to a simpler more enjoyable way of life, relaxing on the front porch & enjoying the spacious yard. Not just an amazing home but an incredible investment opportunity also based on potential re-development opportunities of this premium property. **EXTRAS** Custom kitchen and marble counters by Pearl Kitchens , All new appliances - LG oven , GE Fridge , LG MW , Kenmore DW , LG W/D , New Back deck 25x16 in 2024 (id:56889)
Hodgins Realty Group Inc.
1186 Ezard Crescent
Milton (Cl Clarke), Ontario
Welcome to 1186 Ezard Crescent - A beautifully updated 4-bedroom family home on a sought-after quiet crescent in Milton Clarke's neighbourhood. This spacious Violet model by Milton Valley Homes offers 2,597 sq ft of thoughtfully designed above ground living space, in addition the basement recreation room is a fully finished family room with separate gym/workout room. The inviting covered front porch offers plenty of seating an ideal spot to sip your morning coffee, unwind in the evening, or chat with friendly neighbours in this welcoming community. The large primary bedroom features a generous 5-piece ensuite and a massive walk-in closet - perfect for relaxing at the end of the day. The open-concept layout is ideal for entertaining and family gatherings and the home has been meticulously maintained. Recent upgrades include: Renovated kitchen and staircase (2022) Roof Shingles replaced (2018), New furnace with humidifier, /AC and hot water tank (2023 - rental $145.99/month), upgraded light fixtures throughout. Enjoy a beautiful landscaped, fully fenced backyard and an extra-deep driveway that easily fits a full size pickup truck. Located on a quiet, well-kept street close to parks, top rated schools (Bruce Trail Public School & St. Anthony of Padua Catholic), shopping and Milton Go Station. Inclusions: Fridge, stove, dishwasher, clothes washer & dryer, 60" Panasonic TV with built-in surround + receiver, electric fireplace custom storage unit. Full universal basement gym with leg press and Sole treadmill, custom wall storage unit in basement, black entertainment stand under TV. LG Tv + Wall Mount + Remote on backyard patio. (id:56889)
Royal LePage Meadowtowne Realty
2924 - 3888 Duke Of York Boulevard
Mississauga (City Centre), Ontario
Fabulous Corner in Ovation building 2+1 Den (can be used 3rd room) Spacious open concept living/dining room with tons of natural light. above 1700 sq foot In the heart of Mississauga Unit features laminate flooring throughout, beautiful modern finishes with open concept kitchen, 2 balcony overlooks Celebration Square. 5Pc Ensuite, French Doors , Crown Moulding, VIP Tandem parking for 2 cars,. Over 30,000 Sq feet of Amenities, Bowling Alley. Gym, Theatre, Indoor pool Billiards Guest suites and more. W. to square one mall , YCMA, Bus Terminal close to 403/401 . Utilities included. (id:56889)
Ipro Realty Ltd.
13 Moir Street
London North (North N), Ontario
Do not look any further! Welcome to 13 Moir St, a beautiful and versatile detached raised ranch-style bungalow perfect for investors or first-time buyers. The main floor features a separate foyer that creates a warm and welcoming entrance, 3 spacious bedrooms, a 3-piece bathroom, a bright sunroom, and a full kitchen complete with stove, fridge, dishwasher, microwave, and laundry connections if you wish to add another set. The walk-up basement with separate entrance offers an additional 3 bedrooms, 3-piece bathroom, living area, and a second full kitchen with stove, fridge, dishwasher, microwave, pantry area, plus a laundry room-with all rooms and the living area featuring above-grade windows that fill the space with natural sunlight, create a bright, airy feel and inviting atmosphere-making it an excellent in-law suite or separate living quarters. Outside, enjoy a huge backyard and a private driveway that accommodates up to 6 cars. Ideally situated within walking distance to Western University, this property is also close to top schools such as Eagle Heights Public School, Jeanne-Sauvé Public School, London Central Secondary School, and Catholic Central High School, as well as Victoria Hospital, Victoria Park, and Springbank Park. A variety of dining and lifestyle options are nearby, including Dimi's Greek House and Asher's Lounge & Patio, and with downtown just minutes away, you'll enjoy easy access to cultural venues like the Grand Theatre, along with excellent transit connections across the city and accessibility for students and professionals alike. With no rental items and an owned tankless hot water system, this property offers true peace of mind. Don't miss this incredible opportunity. Book your private showing today! (id:56889)
One Percent Realty Ltd.
131 Paperbirch Crescent
London North (North K), Ontario
Don't look any further! Welcome to 131 Paperbirch Crescent, a charming detached three-level back split. Perfect for the savvy investor, the first-time homebuyer, or anyone seeking smart living options close to campus. The main floor welcomes you with a bright, south-facing living area featuring a large front window that floods the home with natural sunlight. The kitchen with breakfast area connects easily with the dining space, offering plenty of room to gather. Just a few steps up, you'll find three bedrooms and a three-piece bathroom. The walk-up basement provides a safe, separate entrance from the side of the property via the deck and bench area, making it perfect as an in-law suite, multi-generational living, or a private retreat. This level includes three additional bedrooms, a second three-piece bathroom, a kitchen with breakfast area, and a living area all with above-grade windows that bring in abundant natural light and fresh air, creating a bright and airy living environment. Located in a beautiful part of London, this home is just minutes from Western University, vibrant downtown London dining and entertainment, with local favourites like Cintro On Wellington and The Morrissey House offering stylish fare in a lively downtown setting and key green spaces like Victoria Park, Springbank Park, Storybook Gardens, the Thames Valley Parkway, and Fanshawe Lake. Health care is close at hand too, with University Hospital and Victoria Hospital nearby. Excellent schools such as University Heights Public School, John Dearness Public School, and Sir Frederick Banting Secondary School, libraries, shops, and recreation round out a convenient and dynamic setting. This versatile property offers not just a home, but a lifestyle-blending space, natural light, and location all in one. Don't miss this incredible opportunity. Book your private showing today! (id:56889)
One Percent Realty Ltd.
388 Aspen Forest Drive
Oakville (Fd Ford), Ontario
Discover a sun drenched, exquisite 4+1 bedroom, 3.5 bathroom executive home, boasting over 3,600 square feet of luxurious living space on a sprawling, pool-sized lot. Tucked away in Oakville's prestigious Ford Eastlake neighbourhood, this residence is an ideal sanctuary for families, offering proximity to top-ranking public and catholic schools such as Maple Grove PS and Oakville Trafalgar High School, St Vincent, and St Thomas Aquinas. The main floor is an entertainers paradise, designed with a seamless, open-concept layout that effortlessly connects a sun filled room that could be used as an office or additional living space, a cozy family room, and an elegant dining room. At the center of it all is a gourmet kitchen, which features a large quartz island and stainless steel appliances, making it the true heart of the home. Step into a practical mudroom that provides direct access to the garage and flows into a convenient laundry room with an exit to an enclosed dog run. Upstairs, the expansive primary suite serves as a private escape, complete with a lavish ensuite and two walk-in closets. Three additional generous bedrooms on this level provide ample space and comfort for everyone. The professionally finished basement adds incredible versatility, with a recreation room, an extra bedroom, and a full bathroom. Recent improvements include a fully renovated master ensuite in 2019, followed by a professionally landscaped backyard with a new patio and hot tub in 2021. Further updates include a new driveway and privacy fence in 2023, along with new basement flooring and a new furnace in 2024. Live the best of Oakville with beautiful parks, tennis/pickleball courts,a new splash pad, serene ravine trails & lake are just a short stroll away. This prime location also offers exceptional convenience,with quick access to major hwys, GO station and the vibrant shops and restaurants of downtown Oakville, blending a peaceful community feel with effortless urban accessibility. (id:56889)
Berkshire Hathaway Homeservices West Realty
709 - 20 Mcfarlane Drive
Halton Hills (Georgetown), Ontario
Fantastic Opportunity in Georgetown's Most Sought-After Building! This is more than just a condo its a lifestyle. The building sits on its own generous piece of land, surrounded by greenery and walking trails that make it feel private and serene, yet you're just a short stroll to shops, groceries, restaurants, and more. Inside, you'll be welcomed by a refreshed lobby and updated hallways that feel warm and inviting. The unit itself shines with a modern kitchen featuring stylish cabinetry, a striking backsplash, sleek counters, pot lights, and newer appliances including a convenient washer/dryer combo (2022). Fresh paint and thoughtful updates throughout mean its move-in ready! Step out to your front-facing balcony with sweeping views enjoy Georgetown's treetops, ravines, and even the Toronto skyline in the distance. You'll also love the spacious, light-filled rooms that make the home feel bright and open. Plus, the building offers incredible amenities: a pool, gym, outdoor courts, and beautifully kept grounds perfect for an active lifestyle. This is a welcoming, well-established community that people truly want to be part of. Don't miss your chance come see it for yourself! Extra info sheets available. (id:56889)
RE/MAX Real Estate Centre Inc.
R - 12 Smallwood Drive
Toronto (Downsview-Roding-Cfb), Ontario
Complete privacy,!! 4 bedroom, 4 bathroom, one parking, brand new, never lived in, stainless steel appliances, pot lights and laminate thru out, open concept, lots of windows, quiet neighbourhood, close to parks, transportation, shops, schools and more (id:56889)
Forest Hill Real Estate Inc.
2543 Concession 3 Road
Adjala-Tosorontio, Ontario
A remarkable 10 acre private paradise. Sit on the front porch and instantly relax as you enjoy the beautiful trees, the views and sounds of nature. Stunning property is a mix of open space , scattered mature trees and forest with walking trail through nature. The home is a well constructed BC redwood cedar home with walk out basement. Peaceful views out of every window, a 2 car detach garage. Basement is mostly finished with large rec room with wood stove, separate storage room or could be an office. Steel roof. 4" thick BC redwood cedar Panabode home. (id:56889)
RE/MAX Hallmark Chay Realty
619 Towerhill Road
Peterborough (Northcrest Ward 5), Ontario
Country Living on the edge of City! ~ Located in the desirable North end of Peterborough, this elegant All-Brick Bungalow seamlessly combines timeless character with modern comforts. **Separate Side Door Entry to Basement** Circular paved Driveway plus an Extra Parking spot for your RV/Boat/Trailer ~ Attached Garage and an Enclosed Breezeway that doubles as a Sunroom/Mudroom for Welcoming Friends & Family ~ Step inside where Hardwood Floors span the Main Level, creating a warm and inviting atmosphere throughout the Home ~ Kitchen totally Renovated in 2025 features generous Cabinetry & Quartz Countertops, along with a Separate Pantry, providing an ideal setting for meal preparation & Entertaining Guests. ~ Bright & inviting Living and Dining area with Pocket Doors, Picture window and Hardwood floors ~ The Main Floor has three generously sized Bedrooms, ensuring comfortable spaces for family & visitors, along with a 4pc Bath. ~ Basement offers plenty of opportunity with: Separate Entrance, Large Family/Rec Room highlighted by a Field stone wall with Gas Fireplace, providing a perfect space for Relaxation and Gatherings. ~ The Basement also has a Large 4th Bedroom, a 3pc Bathroom, oversized Laundry room with Cedar-lined Closet and Storage galore! ~ This Home Sweet Home is a Nature & Garden Lovers delight offering a Picturesque setting to unwind and enjoy the natural Surroundings & backing onto Greenspace. ~ This home allows the Best of both worlds ...a Country setting that is conveniently situated near an abundance of Amenities with Shops, Restaurants, Parks & Schools just steps away! ~ Whether seeking a peaceful retreat or a welcoming space for entertaining, this North end Bungalow is a rare find. ~ Experience the perfect blend of charm and functionality in this exceptional property. (id:56889)
Sutton Group-Heritage Realty Inc.




