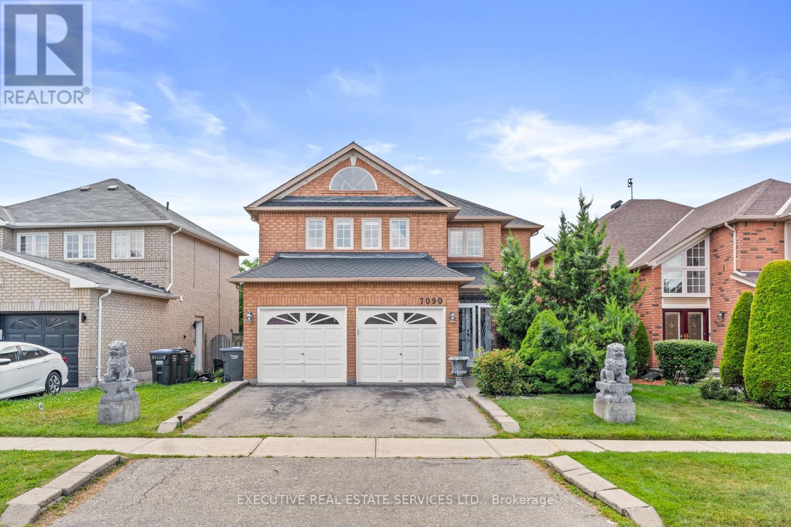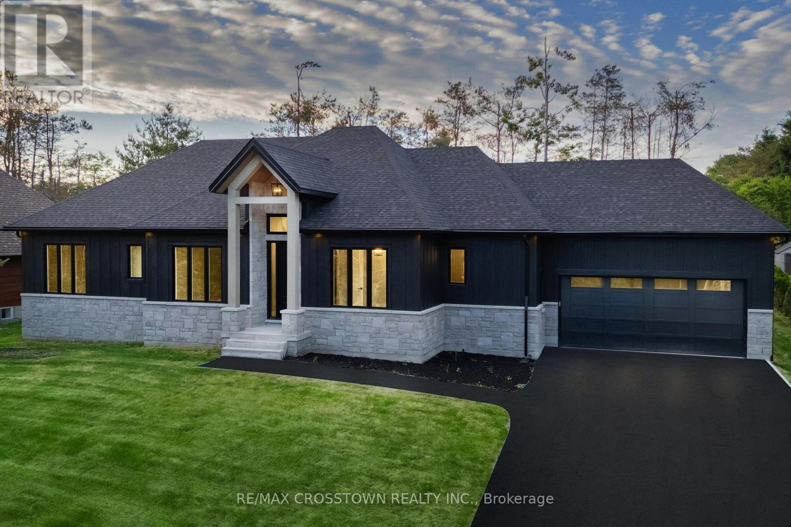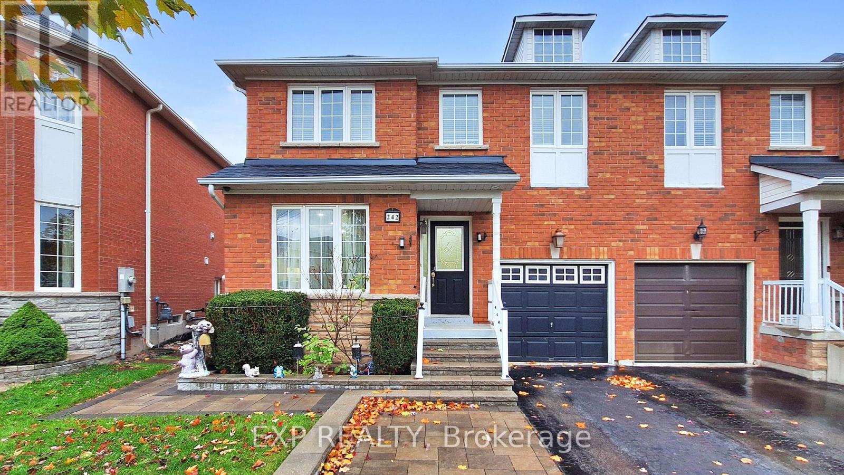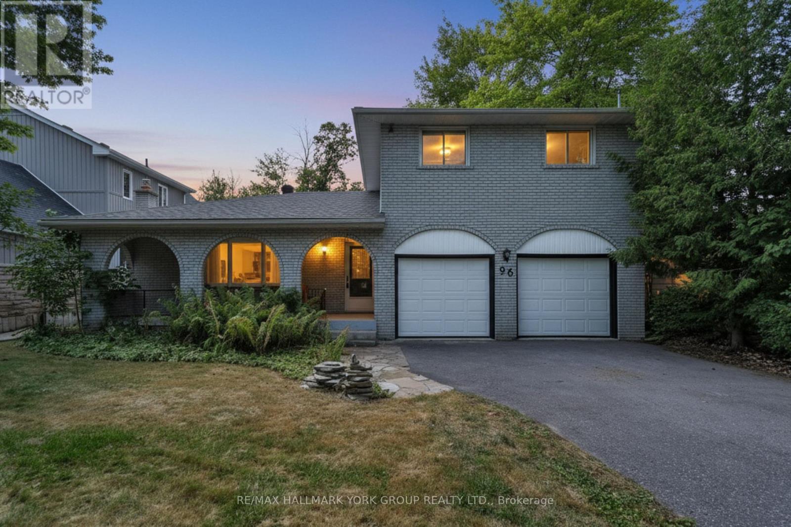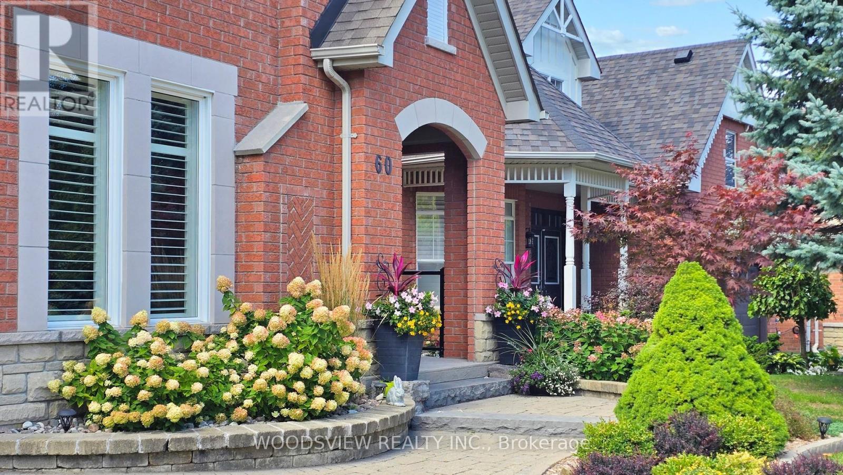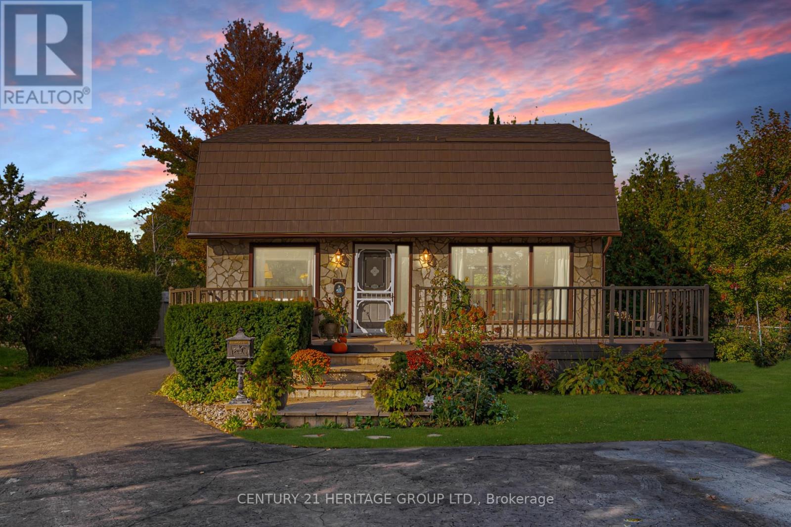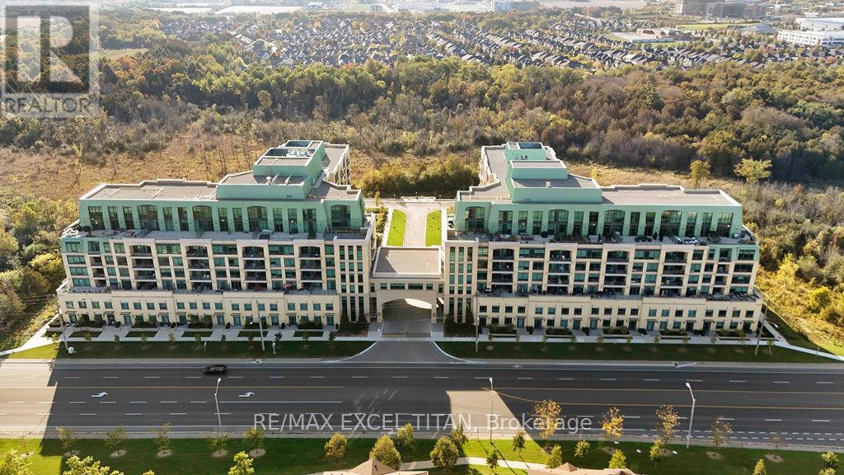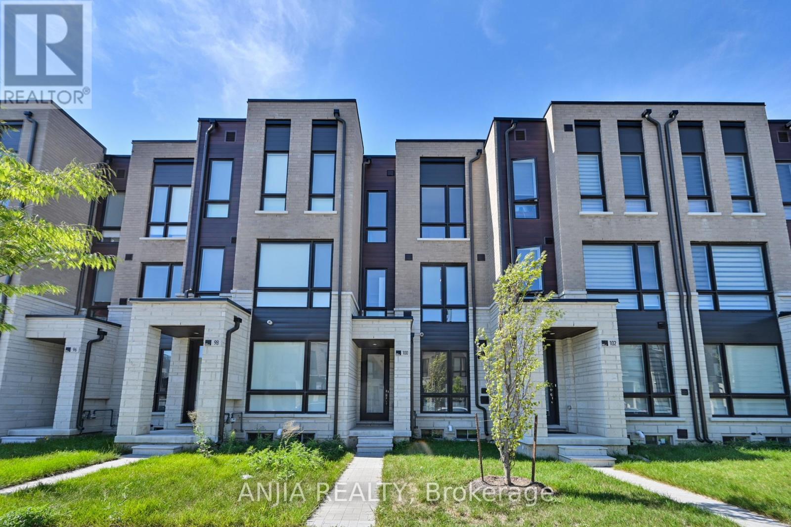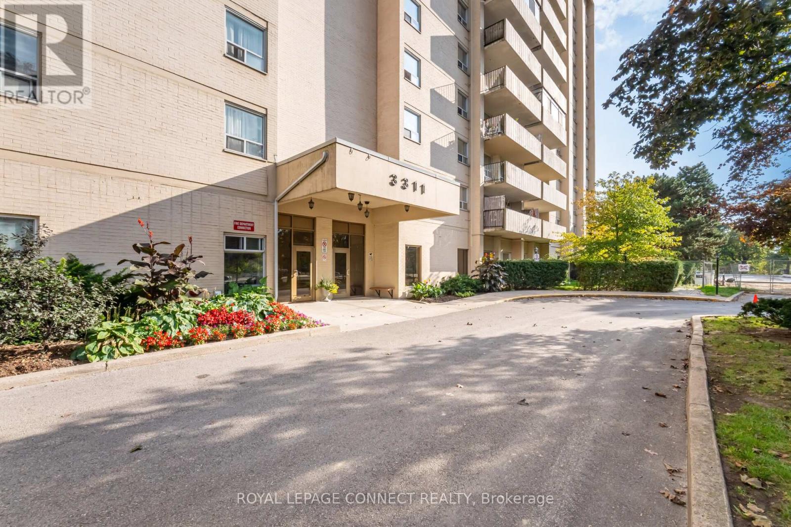7090 Terragar Boulevard
Mississauga (Lisgar), Ontario
Welcome to 7090 Terragar Boulevard! This fully renovated, spacious detached home is located in the heart of the vibrant and family-friendly Lisgar neighbourhood in Mississauga. Boasting over $200,000 in recent upgrades, this stunning property offers 4 large bedrooms upstairs and 3 additional bedrooms in a professionally finished basement perfect for extended family, guests, or potential rental income. Step inside to find a grand hardwood spiral staircase leading to an oversized upper landing. The main floor features separate living, dining, and family rooms, creating a functional layout ideal for entertaining and everyday comfort. Gorgeous hardwood flooring runs throughout the home**no carpet anywhere**and the entire space has been meticulously updated with high-quality finishes. Enjoy a bright and modern kitchen with updated cabinetry and ample storage. All bathrooms have been completely renovated with stylish, contemporary fixtures. The spacious primary suite features a walk-in closet and a beautifully redone ensuite bath. The basement includes a full living space, bedrooms, and a bathroom offering excellent in-law suite or income potential. House has a new roof in 2024. Additional features include a **double car garage**, landscaped front and backyard, and a large driveway with ample parking. Located within walking distance to grocery stores, schools, parks, and public transit. Just minutes to highways 401, 407, and Lisgar GO Station, making it a commuters dream. This is a rare opportunity to own a move-in-ready home in one of Mississauga's most desirable and well-connected communities. Don't miss your chance to call this beautifully upgraded home yours! (id:56889)
Executive Real Estate Services Ltd.
29 Peru Road
Milton (Mn Milton North), Ontario
Directly across from the cliff-face of the Niagara Escarpment, in one of Milton's most serene and private settings, sits a newly built contemporary masterpiece designed by award-winning Sensus Design Studio. Resting on a remarkable 60 x 520+ lot backing onto 16 Mile Creek, this home offers a rare blend of modern architecture and countryside tranquility. With no neighbours in front or behind, walls of windows immerse you in nature, while the expansive backyard invites year-round enjoyment whether relaxing in the hot tub, recovering in the cold plunge, gathering around the fire pit, fishing, tobogganing, or even practicing your short game of golf! Inside, 21 ceilings and a floating staircase set a dramatic tone. A formal living room frames escarpment sunsets, while the sleek custom kitchen features high-end Fisher & Paykel appliances. The family room, anchored by a soaring stone fireplace, doubles as a home theatre with built-in projector and surround sound. The primary suite rivals a five-star retreat: a lounge with soaker tub overlooking the backyard, a double-sided fireplace, king-size sleeping area with custom headboard, walk-through closet, and spa-like ensuite. Two additional king-sized bedrooms each feature walk-in closets and lavish ensuites with wet rooms. Smart home features include lighting automation, landscape and irrigation systems, EV charger, and more. A perfect fusion of luxury design and natural beauty, this home is truly one-of-a-kind and must be experienced in person. (id:56889)
Harvey Kalles Real Estate Ltd.
32 Alpine Way
Oro-Medonte (Horseshoe Valley), Ontario
Live where others vacation in beautiful Horseshoe Valley, a four-season playground surrounded by nature, trails, and resort amenities. This custom-built bungalow is designed for those who crave space, style, and an unbeatable lifestyle. Step inside and feel the impact of soaring 12-ft ceilings in both the foyer and living room, offering a true sense of grandeur. Anchoring the space is a 12-ft stone fireplace, the perfect spot to cozy up after a day on the slopes. The open-concept layout flow seamlessly into a chef-inspired kitchen featuring quartz counter tops, custom cabinetry and a spacious island perfect for entertaining.Off the main living area, step through patio doors to your covered outdoor patio with beautiful tongue-and-groove wood ceiling. Whether hosting summer BBQs or enjoying crisp fall mornings, this space is made for year-round enjoyment. The private backyard backs onto mature trees offering peace, privacy, and endless relaxation.For those who need room for toys, tools, and adventure gear, the massive 4-car deep garage with drive-thru rear door is a dream come true. Bring your ATVs, snowmobiles, bikes, boats there's space for it all.The real hidden gem is the unfinished basement with over9-ft ceilings and a separate entrance - a blank canvas ready to become your dream in-law suite, income-generating apartment, or next-level entertainment zone. With roughed-in plumbing already in place, the possibilities are endless. This home also features a spacious home office, large main level laundry room, and three generous bedrooms including a luxurious primary retreat with walk-in closet and ensuite bath.Just minutes from Horseshoe Resort, Vetta Nordic Spa, golf courses, trails, ski hills, and endless outdoor recreation this is more than a home; it's a lifestyle. Come experience the perfect balance of elegance, function, and fun! (id:56889)
RE/MAX Hallmark Peggy Hill Group Realty
Parking - 19 Freeman Williams Street
Markham (Angus Glen), Ontario
One garage parking available for rent for 220$ per month. Another Driveway parking also available for rent. // If rent two parking space together, price is 350$ total. (id:56889)
Homelife Landmark Realty Inc.
242 Marble Place W
Newmarket (Woodland Hill), Ontario
FIVE REASONS WHY 242 MARBLE PLACE IS THE PERFECT FAMILY HOME YOU'VE BEEN WAITING FOR!1. PRIME LOCATION - SITUATED IN THE HIGHLY SOUGHT-AFTER WOODLAND HILL COMMUNITY, THIS HOME IS SURROUNDED BY TOP-RATED SCHOOLS, PARKS, TRAILS, SHOPPING MALLS, AND TRANSIT, MAKING DAILY LIFE INCREDIBLY CONVENIENT FOR FAMILIES.2. BEAUTIFULLY MAINTAINED - THIS 4-BEDROOM SEMI-DETACHED GEM SHINES WITH PRIDE OF OWNERSHIP. SUNNY, FUNCTIONAL LAYOUT WITH A KITCHEN AND PANTRY, LARGE LIVING SPACES, AND NO SIDEWALK FOR EXTRA PARKING CONVENIENCE.3. FULLY FINISHED BASEMENT - FEATURES A BUILT-IN BOOKCASE, POT LIGHTS, AND A MASSIVE STORAGE ROOM. PERFECT FOR A COZY FAMILY ROOM, HOME OFFICE, OR GYM SETUP - FLEXIBLE AND READY FOR YOUR LIFESTYLE.4. UPDATED MECHANICALS & SMART FEATURES - ENJOY WORRY-FREE LIVING WITH MAJOR UPDATES ALREADY DONE: FURNACE (2022), TANKLESS WATER HEATER - OWNED (2022), ROOF (2020), A/C (2019), AND DUCTWORK (2021). PLUS, THE ECOBEE SMART THERMOSTAT ADDS MODERN COMFORT AND ENERGY EFFICIENCY.5. QUIET STREET & PRIVATE YARD - LOCATED ON A PEACEFUL, FAMILY-FRIENDLY STREET WITH NO SIDEWALK, OFFERING EXTRA DRIVEWAY SPACE AND A LARGE, PRIVATE BACKYARD - PERFECT FOR ENTERTAINING, GARDENING, OR SIMPLY RELAXING IN YOUR OWN OUTDOOR OASIS. 242 MARBLE PLACE IS THE COMPLETE PACKAGE - SPACE, COMFORT, AND LOCATION ALL IN ONE. A RARE OPPORTUNITY TO OWN A TURNKEY FAMILY HOME IN ONE OF NEWMARKET'S MOST DESIRABLE NEIGHBOURHOODS. BOOK YOUR SHOWING TODAY AND MAKE THIS YOUR NEXT MOVE! OPEN HOUSE NOVEMBER 8 TO 9 AT 2:00PM - 4:00PM (id:56889)
Exp Realty
96 Riverview Beach Road
Georgina (Pefferlaw), Ontario
This Beautifully Renovated Family Home Located Just Steps From Lake Simcoe And A Short One-Hour Drive From Toronto Offers 3 Bed, 2 Fully Renovated Bathrooms... The Perfect Blend Of Modern Comfort And Natural Beauty. The Home Features Smooth Ceilings Throughout, A Gorgeous Kitchen With Waterfall Island, Stylish Finishes, Including Stainless Steel Appliances, Quartz Countertops And Backsplash, Perfect For Family Meals And Entertaining! The Kitchen Opens To A Large Deck, Overlooking The Expansive Backyard With An On-Ground Pool. A Fantastic Space To Create Unforgettable Summer Memories. The Property Boasts A Large Driveway, A Covered Front Porch, And A Spacious 2-Car Garage, Offering Plenty Of Room For Vehicles And Storage. The Functional Layout Includes Direct Garage Access To The Cozy Family Room, Making Winter Living Easy And Convenient. Situated Just A Short Walk To A Sandy Beach, Marinas, Golf Course, Schools, and Pefferlaw Sports Zone, Which Includes a Pump Park, and Ice Pad! This Home Is Your Gateway To Year-Round Recreation And Relaxation. Don't Miss Out On This Move-In-Ready Gem With Modern Upgrades And An Unbeatable Location! Currently Holds An Air BnB Registration. (id:56889)
RE/MAX Hallmark York Group Realty Ltd.
60 Joseph Street
Uxbridge, Ontario
Welcome to 60 Joseph St, where space, light, and modern living converge in the estates at Wooden Sticks. This stunning 3+1 bedroom, 3.5 bath detached walk-out bungalow is designed for both grand entertaining and comfortable daily life. Step inside and be greeted by a breathtaking open-concept living and dining room, where a soaring cathedral ceiling and large, sun-drenched windows create an immediate sense of awe. The functional kitchen, complete with a central island and breakfast bar, invites you to create culinary masterpieces while staying connected to your guests. A fully finished walk-out basement that boasts a complete kitchen with a large island, offering incredible flexibility. Use it as a lucrative in-law suite, a teenager's paradise, or the ultimate party space that walks out to your private backyard. Beyond your doorstep, the best of Uxbridge awaits. Enjoy unparalleled convenience with the hospital, shopping, and culinary delights just minutes away. Spend your weekends exploring lush trails, playing a round of golf, or relaxing in community parks. This property offers the perfect blend of serene living and urban accessibility. Your new lifestyle begins at 60 Joseph St. (id:56889)
Woodsview Realty Inc.
146 Sand Road
East Gwillimbury (Holland Landing), Ontario
Welcome to this picture-perfect family home tucked near the Holland River where country charm meets everyday convenience! Set on a generous lot with a spacious yard ideal for kids, pets, gardeners and outdoor fun, this property offers the perfect blend of comfort and community. Spend sunny afternoons by the sparkling in-ground pool or enjoy peaceful strolls along nearby parks and trails. Inside, you'll find a freshly painted interior with laminate flooring, an updated kitchen, and bright, cheerful spaces that make you feel right at home. Surrounded by beautiful perennial gardens and just minutes from schools, shopping, and all amenities, this home offers the best of both worlds peaceful rural living with all the conveniences close by. Upgrades include Kitchen counters and flooring, Powder Room, Main Bathroom, Engineer Hardwood Flooring, Windows 2015 (except Picture Window) ***Accepting Offers Anytime**** (id:56889)
Century 21 Heritage Group Ltd.
514 A - 11782 Ninth Line
Whitchurch-Stouffville (Stouffville), Ontario
Elegant & Upgraded 2+1 Bedroom Condo with Ravine Views in Stouffville. Welcome to this impeccably upgraded 1,170 sq. ft. residence at the renowned 9th & Main Condos by Pemberton Group, offering 2 bedrooms plus a den and 2 full bathrooms. This west-facing unit overlooks a serene ravine and conservation area, providing a peaceful natural backdrop through expansive windows that fill the unit with light. The thoughtfully designed open-concept layout features engineered hardwood flooring, upgraded light fixtures, a modern kitchen with built-in appliances, custom cabinetry and closets, a quartz island, and a gas stove, ideal for the culinary enthusiast. The living space is enhanced by an integrated electric fireplace, motorized blinds throughout, and custom built-in furniture with storage in the den, making it perfect for a home office or study. The balcony offers upgraded flooring, a gas line for BBQ, and a tranquil place to unwind while enjoying the view. The primary suite features structural enhancements, including a direct connection from the walk-in closet to the four-piece ensuite, while the second bedroom is equally spacious and well-appointed. Amenities includes : Virtual Golf & Complete with 1 parking space, 1 locker, and in-suite laundry, this exceptional unit is conveniently located minutes from Stouffville GO Station, Highways 404/407, shops, restaurants, and scenic trails. A truly refined blend of comfort, luxury, and nature. (id:56889)
RE/MAX Excel Titan
100 Stauffer Crescent
Markham (Cornell), Ontario
Welcome To This Newly Built, Move-In Ready Townhome Located In The Vibrant Cornell Community Of Markham. This Desirable Neighbourhood Offers A Blend Of Urban Convenience And Family-Friendly Charm, With Parks, Schools, Community Centres, And Public Transit All Nearby.Step Inside This Stylish 3-Storey Residence And Be Greeted By A Bright Ground-Level Bedroom Featuring A Large Window, Broadloom Flooring, And A Private 3-Piece BathPerfect As A Guest Suite Or Home Office.The Main Level Boasts A Spacious, Open-Concept Layout Ideal For Entertaining. The Great Room Features Hardwood Flooring, A Walk-Out To A Private Terrace, And A Beautiful View That Overlooks The Patio. The Adjacent Dining Area Seamlessly Flows Into A Contemporary Kitchen, Complete With Granite Counters, A Pantry, And Stainless Steel Appliances, Combining Functionality With Modern Elegance.Upstairs, Youll Find Two Generously Sized Bedrooms, Each With Its Own Ensuite. Bedroom 2 Offers A 3-Piece Ensuite And A Walk-Out To A Private Balcony, While The Primary Bedroom Includes A 3-Piece Ensuite And A Spacious Walk-In Closet.Additional Features Include A Full Basement With A Cold Room, Forced Air Heating, Built-In Garage With Direct Access, A Total Of 3 Parking Spaces, And An Independent AC Unit. This Home Offers Thoughtfully Designed Living Space In A Prime Location. A Rare Opportunity Not To Be Missed! (id:56889)
Anjia Realty
1012 - 3311 Kingston Road
Toronto (Scarborough Village), Ontario
Welcome to this spacious and well-maintained corner unit that offers the perfect blend of comfort and convenience. This carpet-free unit features newer appliances, ample closet space, and an updated bathroom making it completely move-in ready! Step out onto your private balcony (apx. 115 sq. ft.) and enjoy unobstructed views of the lake and surrounding greenery! The ideal spot to sip your morning coffee or unwind with a book! With south-west exposure, you'll be treated to gorgeous evening sunsets.This large unit offers natural light throughout and a thoughtful layout that maximizes both living and storage space. A large locker and one premium underground parking spot are included for added convenience. Perfect for a single person or professional couple! Close to schools, shops, parks, public transit, and major highways, this condo provides easy access to everything you need all while offering a peaceful retreat. (id:56889)
Royal LePage Connect Realty
2503 Hibiscus Drive
Pickering, Ontario
Welcome to 2503 Hibiscus Drive, Pickering! This beautifully upgraded end-unit townhouse blends modern comfort with timeless style in one of Pickering's most peaceful neighbourhoods. Featuring 3 bedrooms, 2 bathrooms, and countless owner-installed upgrades, this home is truly move-in ready. Step inside to discover wide engineered hardwood floors, pot lights throughout, a stunning tiled TV wall, and a fully upgraded kitchen with a waterfall quartz countertop, new gas stove and oven, and modern tiling. Upstairs, enjoy a custom walk-in closet in the primary suite, plus upgraded quartz counters, sinks, and fixtures in both bathrooms.The attention to detail continues outdoors with a new front door, pot lights, sprinkler system (front and back), fenced yard, and custom shelving in the garage. Located in a quiet, family-friendly area, this home is just a short walk to a brand-new school, parks, and trails - with easy access to shopping, amenities, and major highways. A perfect blend of comfort, function, and designer finishes - this is one you won't want to miss! (id:56889)
RE/MAX Metropolis Realty

