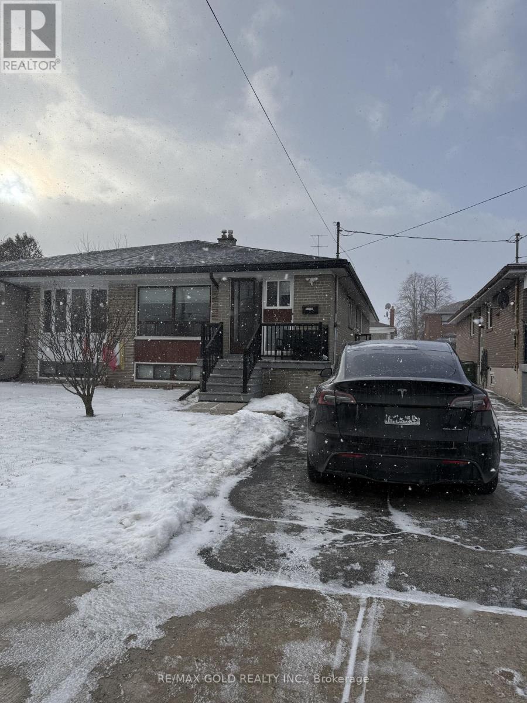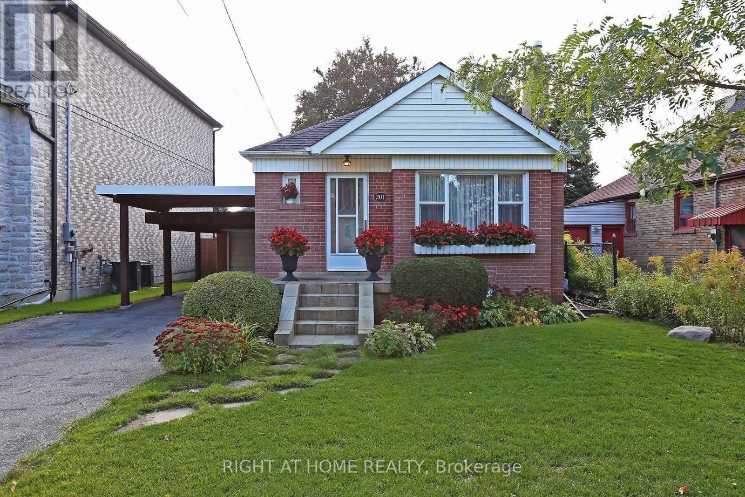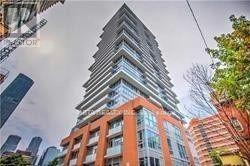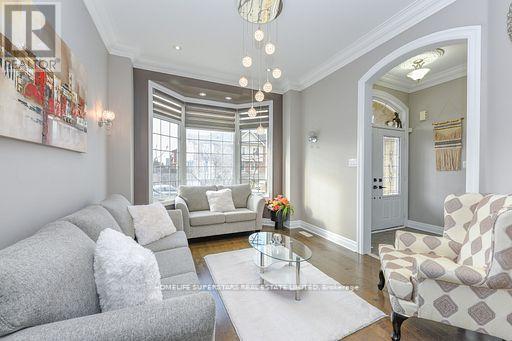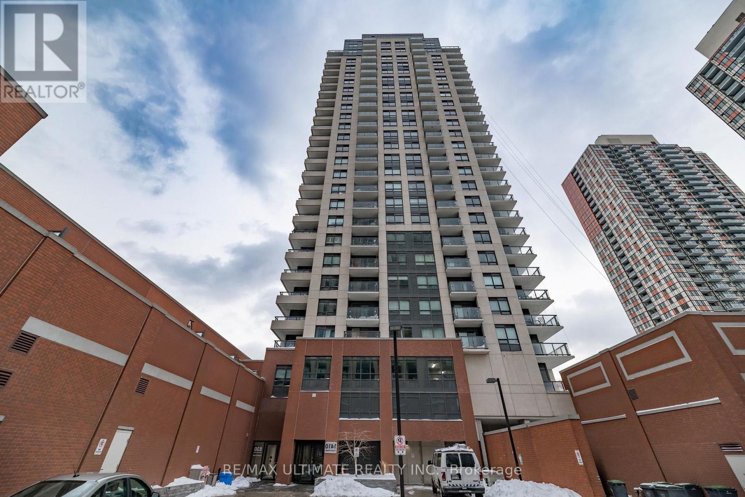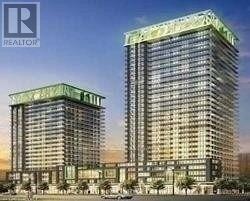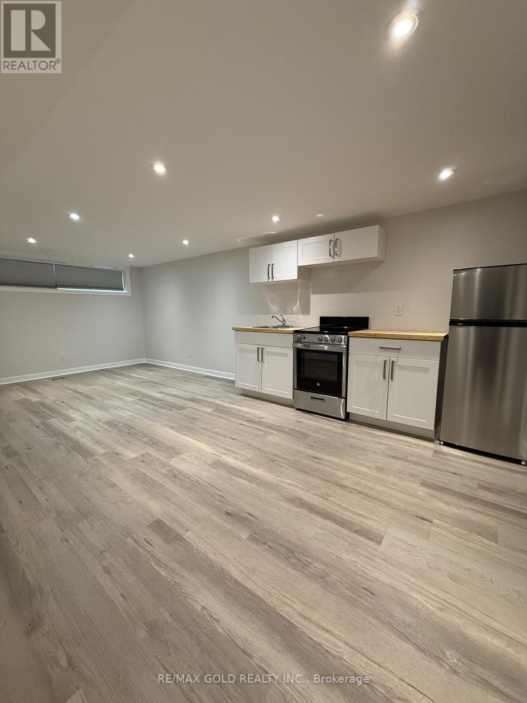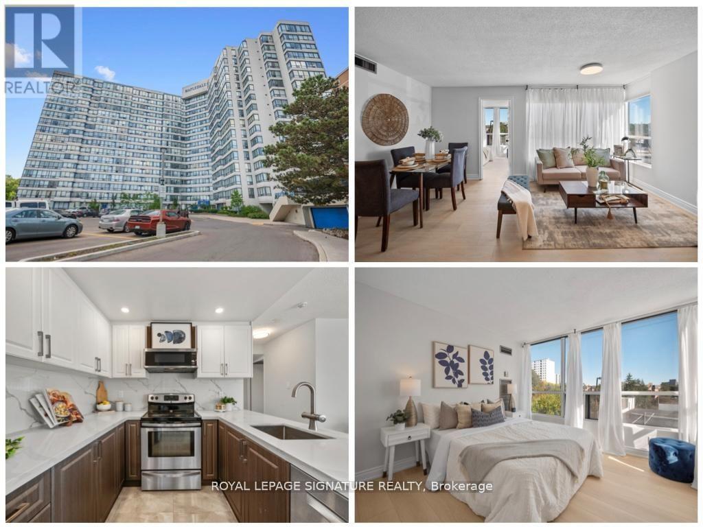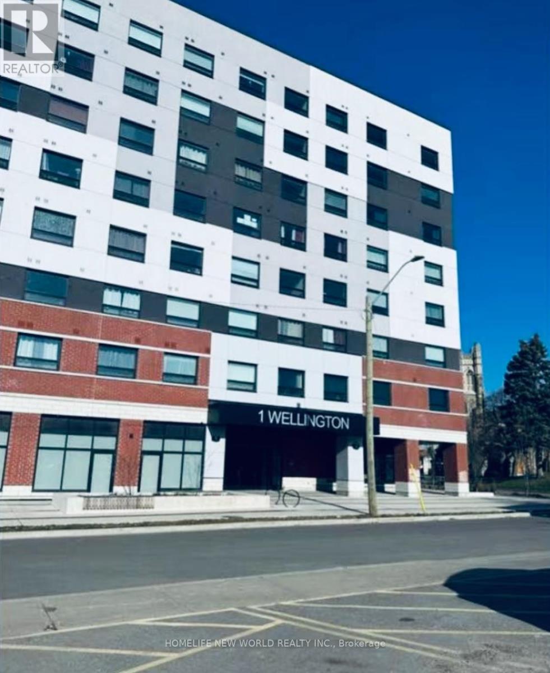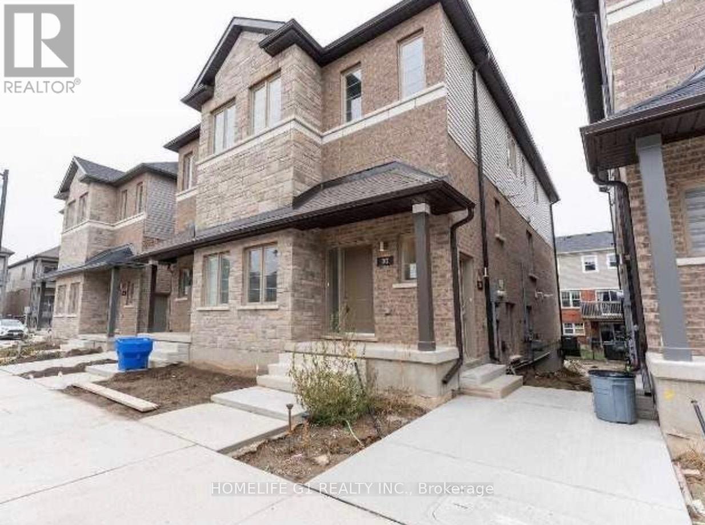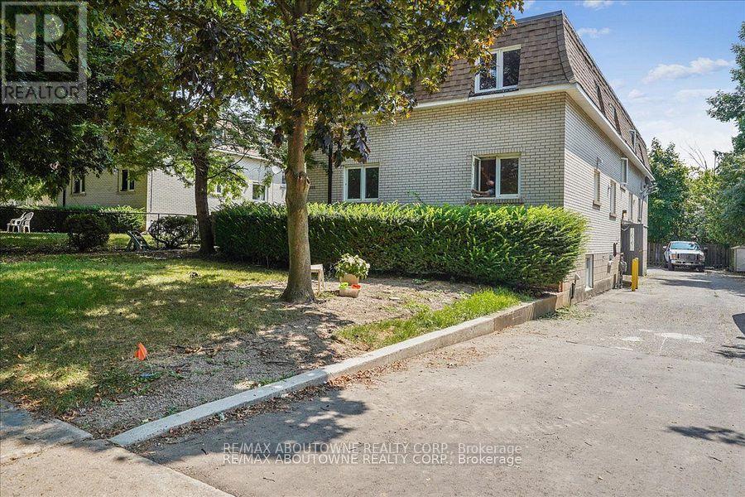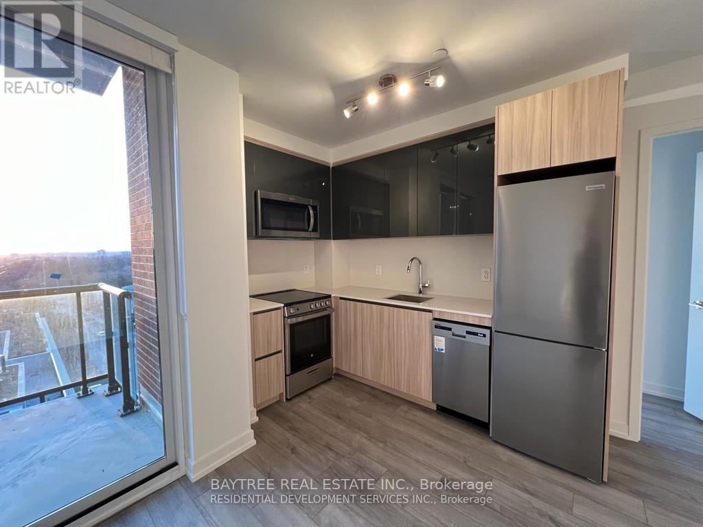130 Duncanwoods Drive
Toronto (Humber Summit), Ontario
Well maintained residential property available for lease in a quiet, family-friendly neighbourhood of North York. Functional layout with bright living spaces, offering comfortable everyday living. Conveniently located close to schools, parks, shopping, TTC, and Humber River trails, with easy access to Highways 400 and 401. Situated on a residential street in a well-established community, combining suburban comfort with excellent city access. Ideal for families or professionals. Available immediately. (id:56889)
RE/MAX Realty Services Inc.
201 Johnston Avenue
Toronto (Lansing-Westgate), Ontario
Prime South Lot Opportunity On Johnston Ave! Updated 2+ Bedroom Bungalow With Separate Side Entrance To A Self-Contained 1 Bedroom Suite (Separate Laundry). Renovated Kitchen And Baths, Hardwood Throughout, Bright Functional Layout. Walk-Out To Covered Patio And Ultra-Private Yard. Extended Garage Plus Carport. Exceptional Location-Steps To Subway, Cameron PS & Gwendolen Park. Live In, Rent Out Or Build New. (id:56889)
Right At Home Realty
1502 - 365 Church Street
Toronto (Church-Yonge Corridor), Ontario
Gorgeous Unobstructed East Views, Bright, Open Concept Layout W/ A Huge Balcony. Quality Luxurious Features & Finishes Incl. A Gourmet Kitchen W/ Integrated Appliances, Granite Counters & Laminate Flooring Throughout. Steps To Ryerson U, U Of T, Subways, Loblaws. (id:56889)
Meta Realty Inc.
8 Bainsville Circle
Brampton (Bram East), Ontario
Absolutely Gorgeous Executive Upgraded Home With Finished Basement!! Riverstone Community!! Rich Exterior!! Ceilings 10 Feet On Main, 9 Feet On Second, 9 Feet In Basement!! Beautiful Layout!! Hardwood On Main Floor, Upper Hallway And Master Bedroom!! Upgraded Kitchen Has Tall Cabinets With Crown Moulding, Center Island, Designer Backsplash, Built-In Appliances!! Upgraded Washrooms, Upgraded Light Fixtures Includes Chandeliers And Pot Lights, Crown Moulding, Designer Paint, Skylight!! Builder Finished basement with 2 large bedrooms, Living,Washroom and Separate Entrance!! Garden Tool Shed In Backyard!! Excellent Location, Close To Everything!! Approx 3000 Sq Ft + Finished Basement!! Come and See This House Has All!! (id:56889)
Homelife Superstars Real Estate Limited
2308 - 1410 Dupont Street
Toronto (Dovercourt-Wallace Emerson-Junction), Ontario
Welcome to **Fuse Condos** Stylish living in the heart of Toronto's West-End, Trendy "Junction" District. Shows very well, EZ to move into. Sunset west view, on a high floor with a walkout to balcony from the Living Room. Excellent layout, approx 550 sq ft. Open kitchen w/ breakfast bar, good for entertaining! Kitchen has a luxurious stone countertop. Stunning stainless steel appliances! Enjoy the large bedroom, with swing door, large closet & west-facing window. Spa-like bathroom. Amazing city views! Building amenities include: 24-hour concierge, Visitor Parking, Direct Access to Food Basics, also EZ to access to Shoppers Drug Mart. **Pet Friendly** Excellent Gym, Party Room, Yoga studio, Billiards, Theatre Room, 3rd Fl Outdoor Terrace, Bike Storage. Steps to TTC, convenient to the UP Express for travel to Pearson Airport, also GO Transit is close for travel to downtown Toronto. Attention **First-time Buyers & Investors** Own a move-in ready condo. Great Place to call home in the City **1x parking** 1x locker** Included **Other is Balcony** (id:56889)
RE/MAX Condos Plus Corporation
1205 - 365 Prince Of Wales Drive
Mississauga (City Centre), Ontario
Stunning Corner Unit In The Amazing Daniels "Limelight" Condo Building Nestled In The Heart Of Mississauga. This Spacious Unit, Boasts 2 Good Sizes Bedrooms, 2 Bathrooms, And A Beautifully Designed Open Concept Layout For The Living And Dining Areas. Step Out Onto A Generously Sized Balcony Offering A Breathtaking Southwest View, Flooding The Interior With Natural Light Through Floor-to-ceiling Windows. Every Room Extends To Balconies, Ensuring An Incredible Vista From All Angles. The Chef's Kitchen Is A Delight, Featuring Granite Countertops, A Central Island, And Stainless Steel Appliances. Conveniently Located, This Home Is Just Steps Away From All What You Need, Square One Mall, Public Transportation, The Go Bus Terminal, Celebration Square, Banks, Restaurants, The Library, The Arts Centre And Much More. Sheridan College Is Within Walking Distance, And Utm Is Just A Short Drive Away. Easy Access To 403 Highway. Residents Can Enjoy The Building Amenities Of 24-hour Concierge Service, An Exercise Room (Gym), A Rooftop Deck/garden, Bbq Patio, Movie Theatre , Basketball Court And Party/media Rooms. This Unit Includes One Underground Parking Space For Your Convenience. Discover One Of The Most Desirable Locations In Mississauga And Enjoy The Unparalleled Living Experience In This Updated Amazing Condo! (id:56889)
Homelife New World Realty Inc.
Bsmt - 130 Duncanwoods Drive
Toronto (Humber Summit), Ontario
Well maintained residential property available for lease in a quiet, family-friendly neighbourhood of North York. Functional layout with bright living spaces, offering comfortable everyday living. Conveniently located close to schools, parks, shopping, TTC, and Humber River trails, with easy access to Highways 400 and 401. Situated on a residential street in a well-established community, combining suburban comfort with excellent city access. Ideal for families or professionals. Available immediately. (id:56889)
RE/MAX Realty Services Inc.
519 - 3050 Ellesmere Road
Toronto (Morningside), Ontario
Welcome to this spacious, sun-filled 3-bedroom, 2-bath condo perfectly situated across from U of T Scarborough and Centennial College. Enjoy a renovated kitchen with quartz counters and stainless steel appliances, an open-concept living space, fresh paint, brand-new luxury vinyl flooring throughout, modern lighting, and an en-suite laundry. Just steps to Pan Am Sports Centre, Food Basics, Dollarama, Tim Hortons, and Morningside Park trails, no car needed - but we have a spot in case you need one:) Also includes 2 Lockers!! Mapledale offers 24-hour concierge/Security, underground parking, free visitor parking, indoor pool, sauna, tennis court, and games room. Move-in ready and ideal for students, first-time buyers, or downsizers, don't miss this opportunity! (id:56889)
Royal LePage Signature Realty
811 - 1 Wellington Street
Brantford, Ontario
Bright And Spacious 1 Bedroom Apt In Downtown Brantford ideal for students or small family. Ground Floor Convenience Store Access. Shopping, bus access, Colleges Nearby (id:56889)
RE/MAX Metropolis Realty
29 - 205 West Oak Trail
Kitchener, Ontario
ONE PARKING SPACE INCLUDED Welcome to West Oak Urban Towns by Reid's Heritage Homes. This well-maintained one-bedroom, one-bathroom stacked condo offers a modern, open-concept layout in a desirable Kitchener neighbourhood. The 752 sq. ft. unit features a bright living area, a functional kitchen with stainless steel appliances, and a full-size washer and dryer. The spacious bedroom includes two large closets and walk-out access to the backyard. One parking space is included for added convenience. Located at Huron Rd & Fischer-Hallman Rd, close to parks, schools, public transit, shopping, restaurants, and major highways, including easy access to Highway 401.Extras: Stainless steel fridge, stainless steel stove, washer, dryer, built-in dishwasher. Walking distance to Tim Hortons, restaurants, parks, groceries, medical clinic, pharmacy, public transit, highways, and more. (id:56889)
Homelife G1 Realty Inc.
6 - 2320 Hixon Street
Oakville (Br Bronte), Ontario
Welcome to this spacious 1-bedroom, 1-washroom unit at 6-2320 Hixon Street in the charming Bronte neighborhood of Oakville, Ontario. This beautifully maintained unit offers ample living space, perfect for singles or couples looking for comfort and convenience in a serene setting. Located just minutes from the picturesque Bronte Harbour, you'll enjoy easy access to local amenities, including boutique shops, cozy cafs, and top-rated restaurants like Plank Restobar and Cucci. The unit's prime location also offers seamless connectivity, with quick access to major highways such as the QEW and 407, as well as reliable public transit, making commutes to downtown Toronto and the surrounding areas hassle-free. Experience the best of Oakville living in this sought-after Bronte location (id:56889)
RE/MAX Aboutowne Realty Corp.
903 - 3100 Keele Street
Toronto (Downsview-Roding-Cfb), Ontario
Welcome to The Keeley - North York's Premier Address!Located in the highly sought-after Downsview Park neighbourhood, 3100 Keele St offers an exceptional blend of urban accessibility and natural surroundings. This 2-bedroom, 1-bath suite features a northwest-facing exposure, providing beautiful afternoon light and a comfortable, well-balanced interior atmosphere.The unit offers a functional and spacious layout with modern finishes, ideal for everyday living or entertaining. Parking is included, adding convenience and value.Residents enjoy excellent connectivity with Downsview and Wilson Subway Stations just minutes away, along with quick access to Highway 401. Outdoor enthusiasts will appreciate the nearby ravine setting, with walking and biking trails connecting Downsview Park to York University. Yorkdale Shopping Centre and York University are also close by, catering to professionals, students, and shoppers alike.The Keeley's premium amenities include:Tranquil courtyard7th-floor Sky Yard with panoramic views. Pet wash, Library, Fitness centre. Experience the best of North York living, where urban vitality meets natural serenity. Including 1 Parking. Integrated Energy Recovery Ventilators (ERVs) (id:56889)
Homelife Landmark Realty Inc.

