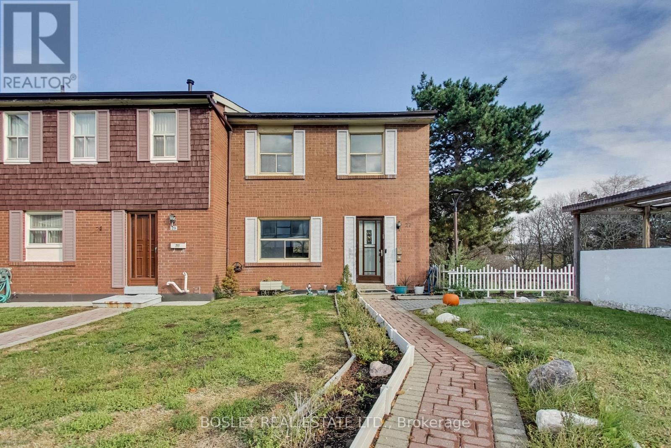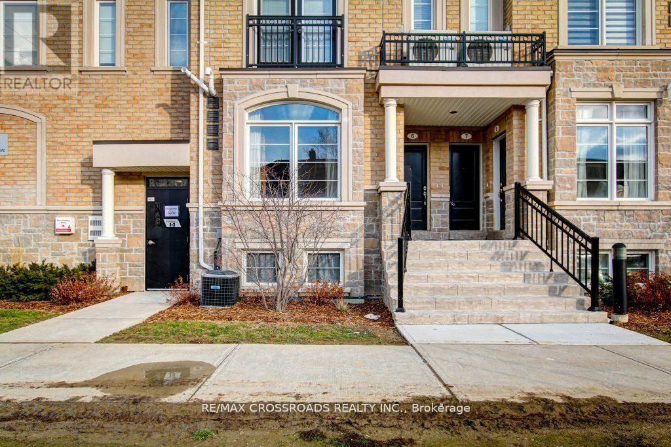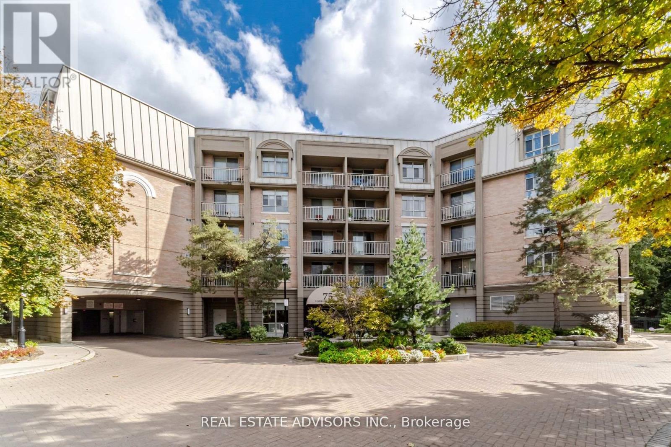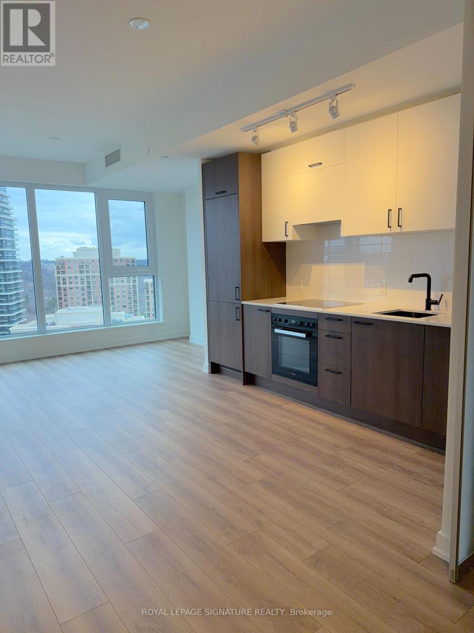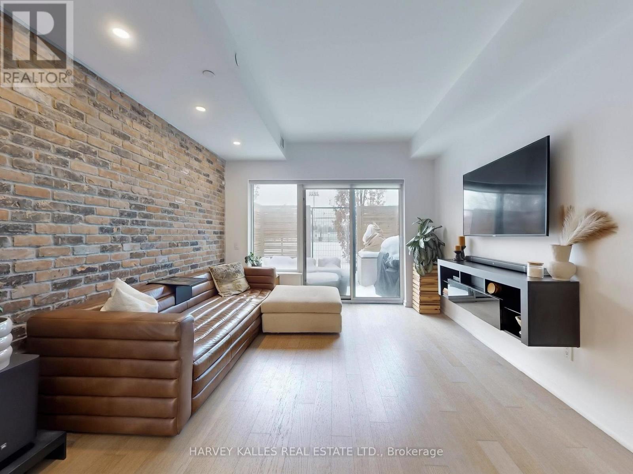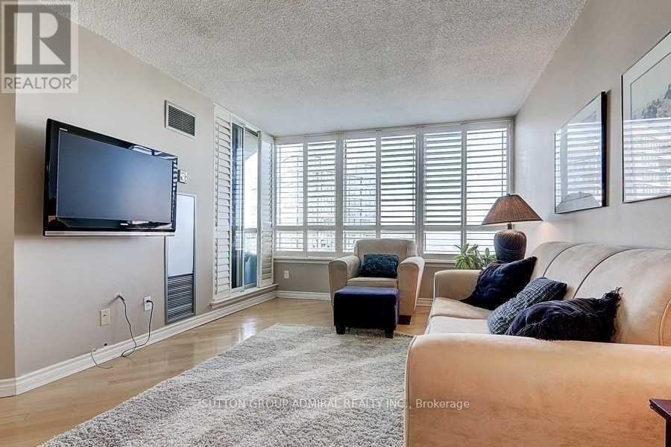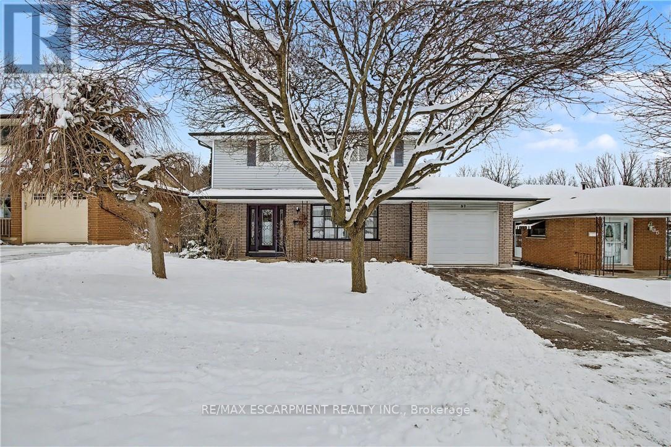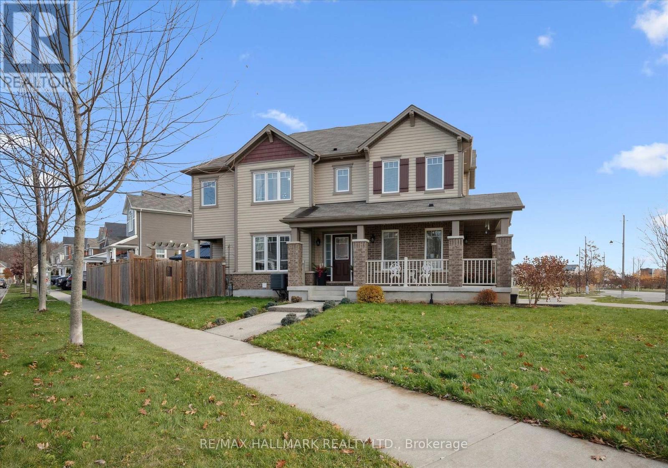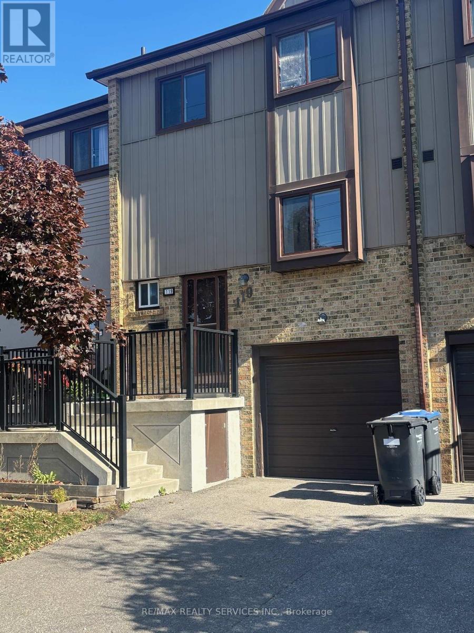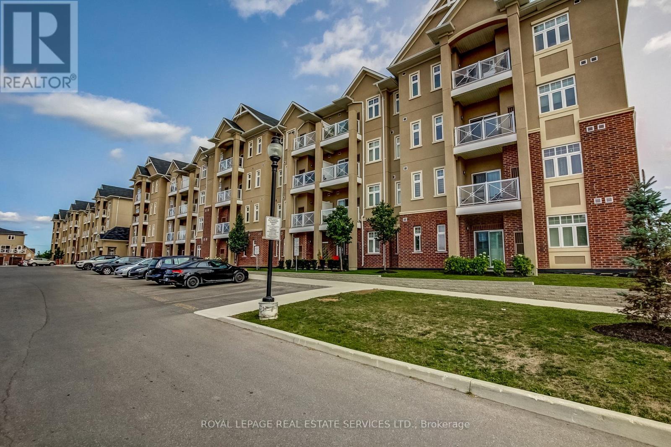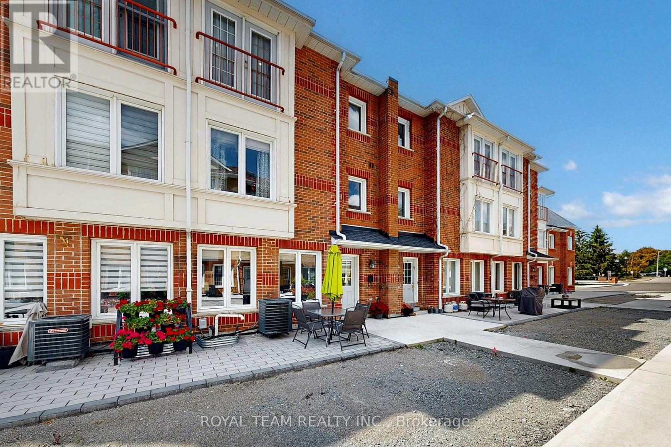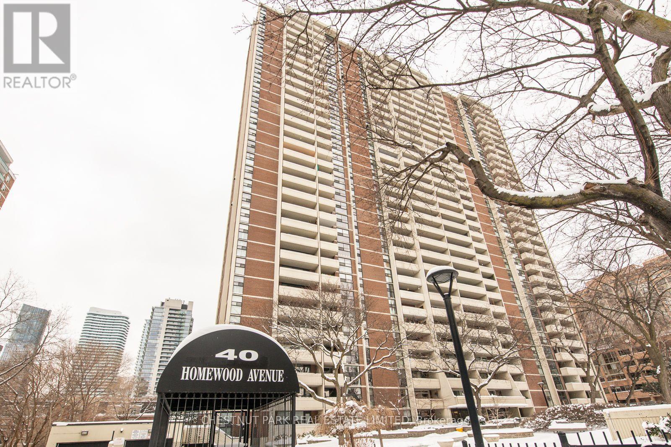27 - 20 Brimwood Boulevard
Toronto (Agincourt North), Ontario
Welcome to 20 Brimwood Blvd, Unit 27 - A Bright, Spacious, and Beautifully Updated Townhome in a Family-Friendly Community Discover the perfect blend of space, style, and convenience in this meticulously maintained 3-bedroom, 2-bath end-unit townhome offering ~1448 sq ft + 692 sq ft of additional lower-level space. Situated in a quiet, well-managed complex surrounded by greenery, this home is ideal for growing families, first-time buyers, or anyone seeking turnkey living in a prime Toronto location. Step inside to an inviting, open-concept main floor filled with natural light. The large living room features a clean, modern aesthetic with wide windows, fresh neutral paint, and contemporary lighting-creating a warm and welcoming space to relax or entertain. The adjoining dining area offers generous room for hosting and is complemented by stylish decor and views of the lush outdoor surroundings. The bright, functional kitchen is designed for everyday ease, showcasing ample cabinetry, a breakfast bar, and a walkout to the private backyard-perfect for morning coffee, summer BBQs, or playtime. Upstairs, you'll find spacious bedrooms with excellent natural light, generous closets, and a comfortable layout that suits families or shared living. The lower level offers a large bonus area with endless potential-home office, gym, recreation room, or guest suite. Outside, enjoy a private driveway, ample outdoor space, and the benefits of being in a community-oriented, secure neighbourhood-close to parks, schools, shopping, transit, and major highways. Features You'll Love: End-unit with extra light and privacy Bright open-concept living and dining areas. This beautiful home is move-in ready and waiting for its next chapter. Welcome to comfort, convenience, and modern living in the heart of Toronto (id:56889)
Bosley Real Estate Ltd.
5 - 37 Drewry Avenue
Toronto (Newtonbrook West), Ontario
Bright, Spacious Stacked Townhome Located In Heart Of Yonge/Finch Area! With A Walk-Score Of 84, Transit-Score Of 100. Tc Bus Stop Right In Front Of The House. Walking Distance To Finch Station! Close To Restaurants, Supermarkets, Schools, Church, Plaza. Facing West With Sunny View, Minutes To Hwy 401 & Centerpoint Mall. (id:56889)
RE/MAX Crossroads Realty Inc.
309 - 75 York Mills Road
Toronto (Bridle Path-Sunnybrook-York Mills), Ontario
Spacious 2,268 sq. ft. double unit in a low-rise boutique building crafted by Shane Baghi offers a serene and rare south-east view of a peaceful tree-filled ravine. Located in the prime Hoggs Hollow area, this move-in gem features 3 bedrooms, 3 bathrooms, a large dining room/living room, an inviting family room with built-in cabinetry and fireplace, two balconies, three parking spaces, three lockers, elegant crown moldings, and the convenience of being within walking distance of the subway, walking park, Yonge Street shops, close to Highway 401 and much more. (id:56889)
Real Estate Advisors Inc.
2016 - 1 Quarrington Lane
Toronto (Banbury-Don Mills), Ontario
Welcome to One Crosstown a brand new, never-lived-in suite designed for comfort, style and convenience. Suite 2016 offers a sun-drenched, west-facing 1 +1 bedroom layout, floor-to-ceiling windows, and streamlined modern finishes throughout. The integrated Miele appliance package (fridge, cooktop, oven) is paired with sleek matte-black fixtures, quarts counters, and custom cabinetry perfect for those who value style and function. Relax in the spacious living area or step onto your private balcony with expansive ravine city views. The bedroom offers soft natural light and generous closet space. The Spa-inspired bathroom palette and fixtures feature a glass-enclosed shower and large vanity with designer finishes. ***Locker and extra-wide parking close to the entrance is included***. Amenities: 24/7 concierge, gym, party room, guest suites, lounges, and terrace. Location: Steps to the Shops at Don Mills, Eglinton Crosstown LRT, TTC, parks, and the Aga Khan Museum. Quick access to the DVP, & 401. Ideal for professionals, executives, and international residents seeking a turnkey, modern rental in a premium building. (id:56889)
Royal LePage Signature Realty
Th111 - 138 St Helens Avenue
Toronto (Dufferin Grove), Ontario
Welcome to Enigma on the Park, a stylish townhouse in the heart of trendy Brockton Village. This bright and beautifully designed 2-bedroom, 3-bathroom home offers 1,115 sq ft of thoughtfully planned living space with an open-concept layout, 9' ceilings, and hardwood flooring throughout. A striking reclaimed brick feature wall adds character and warmth, while the sun-filled south exposure and serene views of MacGregor Park create an inviting atmosphere. Enjoy exceptional outdoor living with an inviting main level patio and a spacious second-level terrace, perfect for entertaining or relaxing. Just steps to TTC transit, Dundas West, Roncesvalles, Parkdale, Sorauren Park, Dufferin Mall, and the UP Express, with vibrant bars and restaurants at your doorstep. Parking and locker included. A rare opportunity offering style, space, and location, you won't want to miss this one. (id:56889)
Sutton Group-Admiral Realty Inc.
1008 - 1121 Steeles Avenue W
Toronto (Westminster-Branson), Ontario
Welcome to Primrose 2. This 2-bedroom suite offers a bright and functional layout with an open-concept living and dining area and two walkouts to a balcony with clear views. The unit features a family-size kitchen and a primary bedroom with a 4-piece ensuite and double closets. Well-managed building with excellent amenities including outdoor pool, tennis and squash courts, 24-hour gatehouse security, recreation room, library, sauna, and ample visitor parking. Conveniently located at Bathurst & Steeles, close to shopping, transit, and everyday amenities. all utility included ,International student welcome, Option for short term lease (id:56889)
Sutton Group-Admiral Realty Inc.
37 Sunrise Crescent
Hamilton (Dundas), Ontario
HONEY, START THE CAR-THIS IS THE ONE YOU'VE BEEN WAITING FOR! Located on a quiet crescent in Dundas' highly sought-after Pleasant Valley neighbourhood, 37 Sunrise Cres offers a rare opportunity to create something special in a location that rarely delivers opportunities like this. Set on a deep lot with a walk-out basement, the backyard features a ravine-like setting framed by mature trees, exceptional privacy, an in-ground pool, and no direct rear neighbours-just steps from a scenic rail trail and natural green space. Inside, the home offers four well-sized bedrooms on the upper level with original hardwood, a functional main floor with hardwood beneath the carpet, and a kitchen overlooking the backyard with an ideal layout for renovation and an opportunity to reimagine the space. The walk-out lower level includes a one-bedroom in-law suite. Major mechanicals are already done (roof, furnace, A/C), leaving a solid home ready for a full cosmetic transformation. Ideal for renovators, investors, first-time buyers, or end-users with vision. This is value, upside, and neighbourhood all in one! (id:56889)
RE/MAX Escarpment Realty Inc.
226 Amand Drive
Kitchener, Ontario
Welcome to this lovely 2-storey home nestled in the sought-after, family-friendly Trussler Community in Kitchener's west end. Built by Mattamy, this home features 3 spacious bedrooms and 4 bathrooms, modern open concept main floor, a family room on the 2nd floor and a finished basement! The 2-car garage has a separate basement entrance-ideal for multi-family living, in-law accommodation, or future income potential. This home has over 125k in upgrades including a premium corner lot across from the forest, exposed aggregate double driveway/walkway and stamped concrete back patio, exterior pot lights and so much more. Enter into the main floor with a large foyer, powder room, gourmet kitchen with quartz counters, custom cabinetry, and a large island, separate dining area with bay window, living room with gas fireplace and lots of windows and plenty of space for the kids to play while you're cooking! Lovely upgraded trim, doors and staircases throughout the house. The second level family room loft area (currently used as office) could easily be converted to the 4th bedroom! Primary has a walk-in closet and 4 piece ensuite, 2 other bedrooms share the main bath. The basement has a separate entrance, upgraded larger windows, a 3 piece bathroom, storage room and large rec room to accommodate additional living space. French doors take you outside to the backyard which is fully fenced with a natural gas bbq hookup and rough in for fire pit and a gazebo for outdoor dining and relaxation. Idea location, walking distance to schools, shops, transit and the community centre and with the trails and forest right across the street, views are awesome especially at sunset! Thoughtfully designed and family ready, 226 Amand Drive is the perfect place for your next chapter. OPEN HOUSE: 2-4 PM on Sunday January 25 (id:56889)
Ipro Realty Ltd.
RE/MAX Hallmark Realty Limited
119 Moregate Crescent
Brampton (Central Park), Ontario
Fridge, Stove, Portable Dish Washer, Freshly Painted, Brand New Broadloom. 1.5 Baths. (id:56889)
RE/MAX Realty Services Inc.
211 - 1360 Costigan Road
Milton (Cl Clarke), Ontario
Welcome to the "Bellagio" building! This amazing unit features an Open concept layout. modern kitchen with Granite counter tops, Stainless Steel appliances, breakfast bar, under-mount sink, in-suite laundry and lots of storage. The location is perfect for the every day commuter with easy access to Highway 401, the 407 and 7 mins to the Milton GO. Enjoy amazing amenities including the Leisure Centre & Sports Centre, Milton Hospital, Trafalgar & Royal Ontario Golf Clubs, top Schools, Parks, amazing trails and just minutes from the Niagara Escarpment. There is lots of Visitor parking so having friends and family over will be stress free! Low Maintenance fees & taxes! Perfect for a 1st time home buyer, downsizer or as an investment property. (id:56889)
Royal LePage Real Estate Services Ltd.
57 - 151 Townsgate Drive
Vaughan (Crestwood-Springfarm-Yorkhill), Ontario
Welcome to this Bright, Completely Renovated 3 Bedroom Unit in High Demand Area. Featuring Modern Kitchen With S/S Appliances and Quartz Countertops, Hardwood Floors Throughout, Smooth ceiling and Tones of Pot lights on Every Level. Master Bedroom Retreat occupying the Entire 3rd floor with its own renovated Ensuite, Walking Closet and Juliette Balcony. Basement with Direct access to underground parking. Located in a Quiet, Family-friendly Neighborhood, this Townhouse is just Steps away from the TTC on Steels Ave To Finch Subway Station, Shopping, Restaurants, And Much Much More! (id:56889)
Royal Team Realty Inc.
Ph7 - 40 Homewood Avenue
Toronto (Cabbagetown-South St. James Town), Ontario
Discover effortless urban living in this penthouse residence, where space, light, and views come together beautifully. This condo presents a rare opportunity for both end users and investors seeking long-term value. The well-proportioned one-bedroom layout is enhanced by soaring floor-to-ceiling windows, filling the home with natural light and offering abundant storage throughout.A true highlight of the suite is the oversized 18-foot balcony, oriented west for uninterrupted skyline views and unforgettable sunsets. With ample room for outdoor dining and lounging, it's an ideal extension of your living space-perfect for relaxing evenings or entertaining friends. All-inclusive condo fees cover heat, hydro, water, Bell Fibe Internet, and Crave TV, providing exceptional convenience and cost certainty.Located in a vibrant, highly walkable neighbourhood just moments from downtown, major universities, transit, dining hotspots, grocery stores, and retail, with quick connections to the DVP and Gardiner Expressway, this penthouse offers a refined city lifestyle with everything at your doorstep. (id:56889)
Chestnut Park Real Estate Limited

