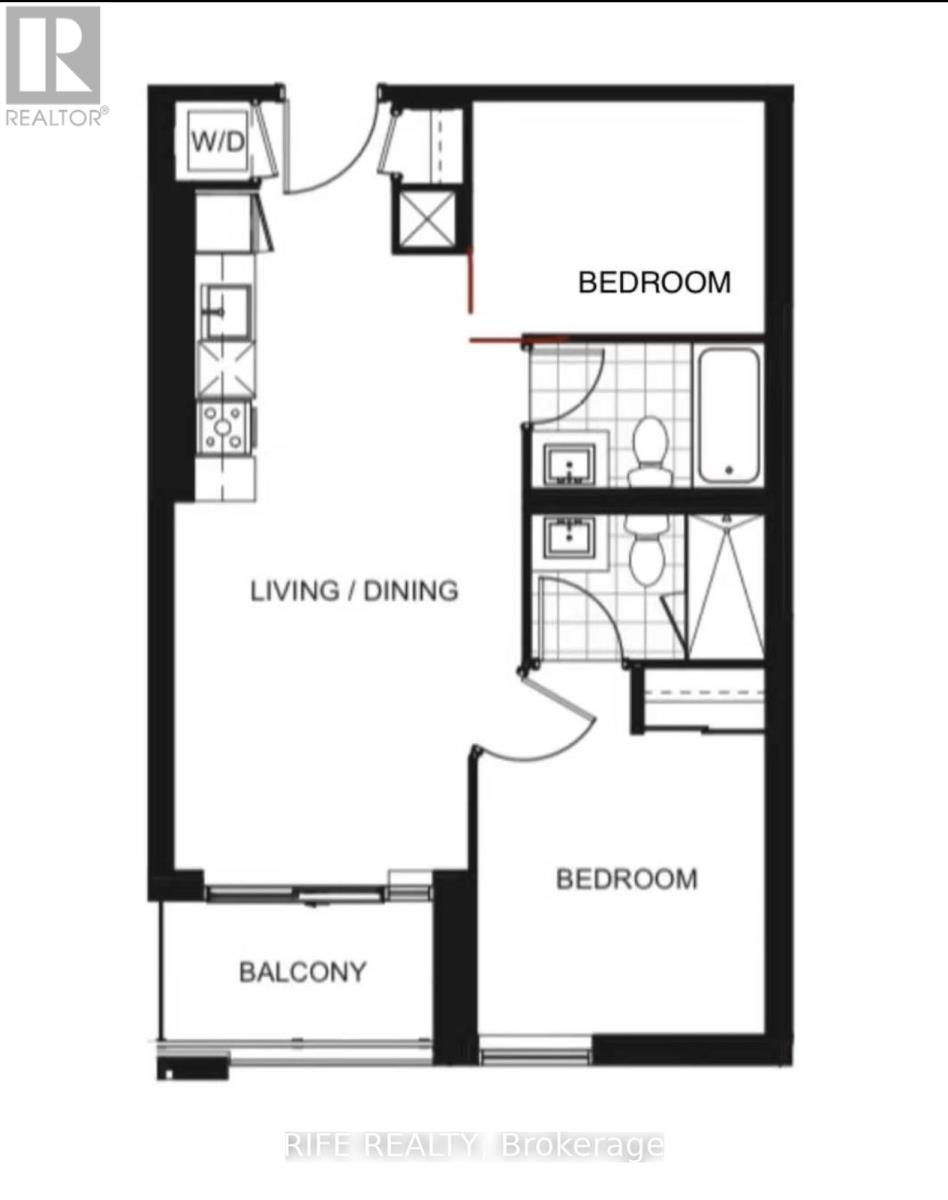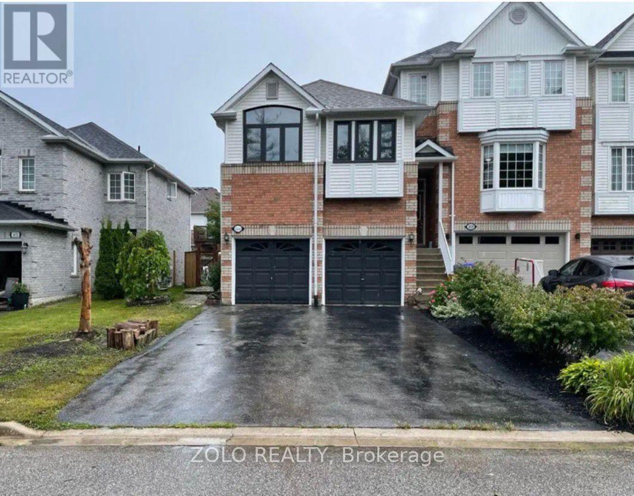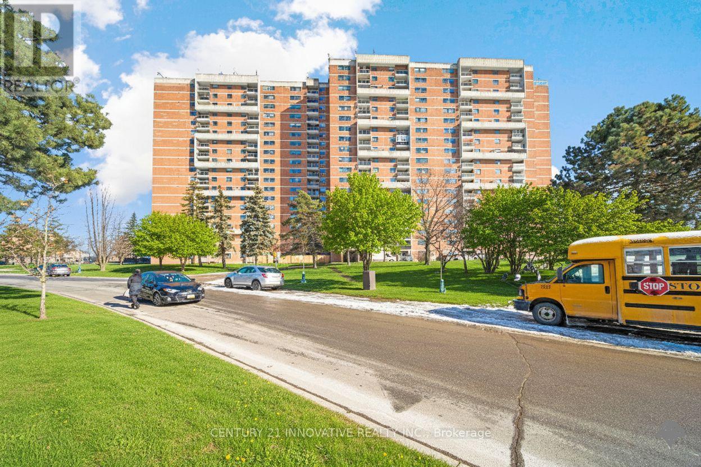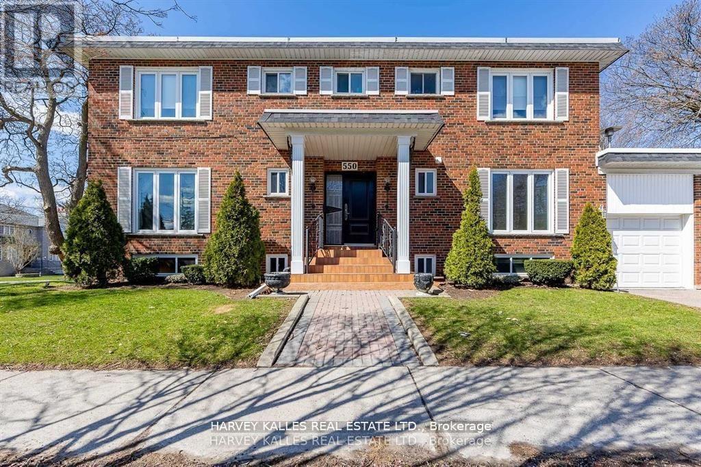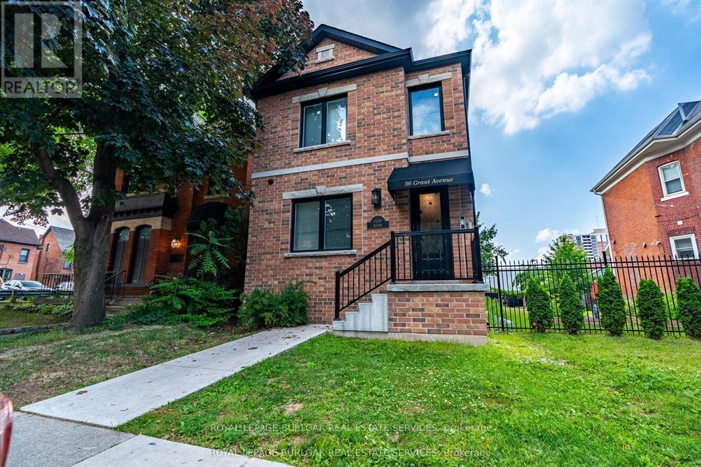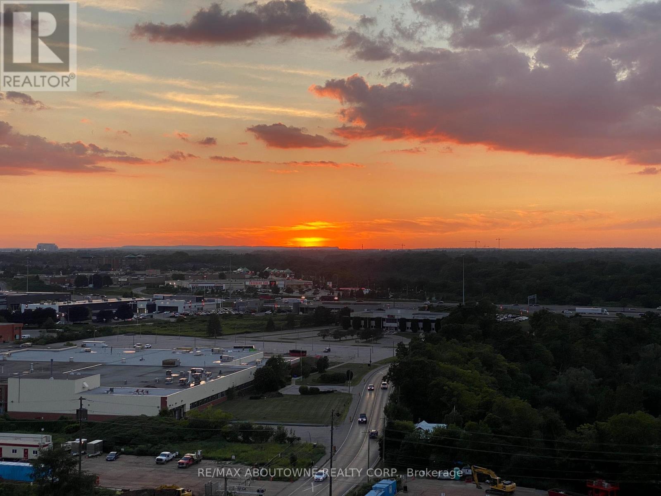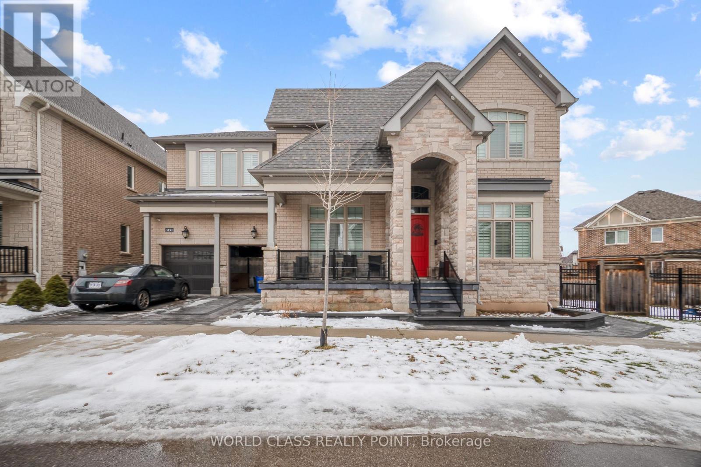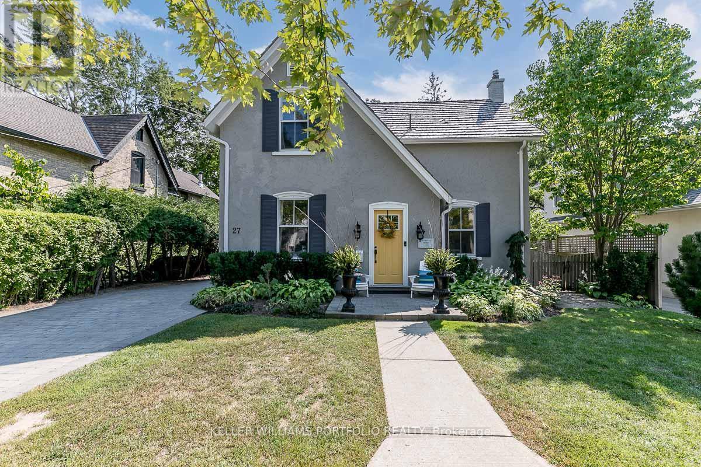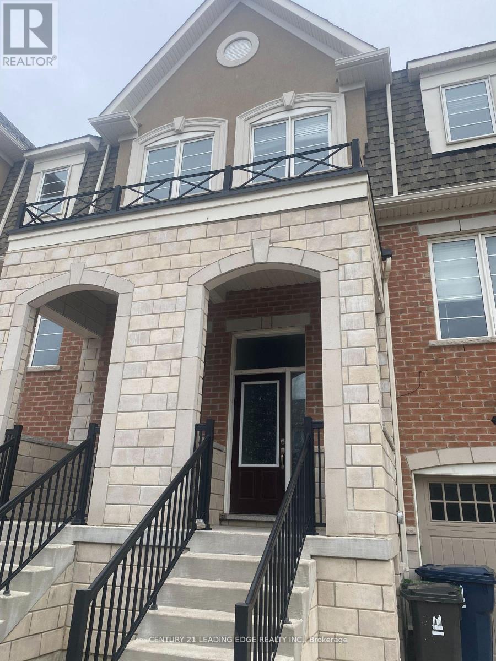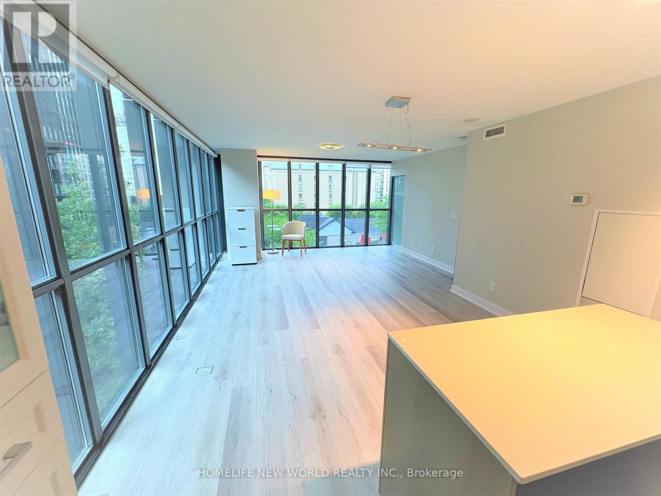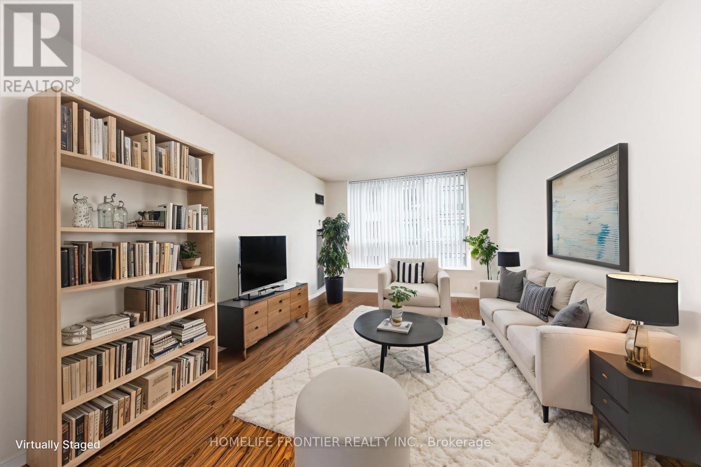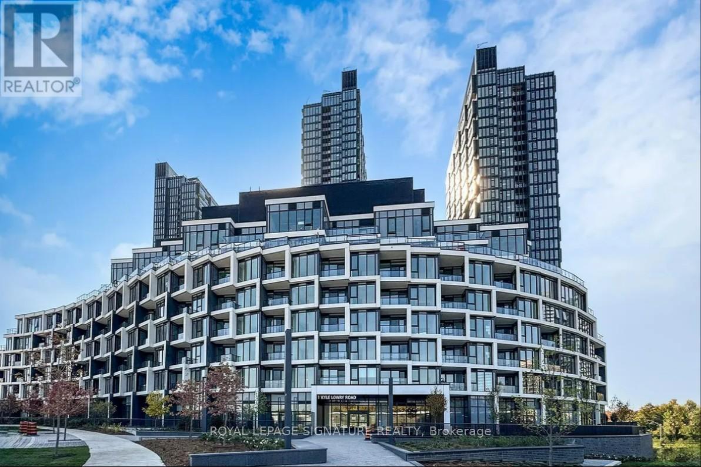703 - 9 Clegg Road
Markham (Unionville), Ontario
Luxury Vendome Condo in Markham. 1 bedroom, 1 den With a sliding door, two full washrooms. Modern Kitchen, 24 hrs Concierge. Conveniently located near Highway 7/ 404/407, public transit, Schools, movie theatre, Supermarket, First Markham Place & Banks. (id:56889)
Rife Realty
1430 Forest Street
Innisfil (Alcona), Ontario
Welcome to this stunning, spacious recently renovated carpet free end unit townhouse located in the highly sought-after family neighborhood of Alcona. This home features 4 generous size bedroom, 3 bathroom , including a huge primary bedroom with a 4-piece ensuite bathroom and a walk-in closet. Open concept eat-in kitchen and living room. Enjoy a laundry room complete with a sink for added convenience. Fully fenced backyard ideal for children, pets, family BBQs, entertaining friends and family, Large paved Driveway. This beautiful bright house is perfect for families looking for comfort and convenience. Easy access to the highway and close to essential amenities, including schools, parks, and shopping.You will love this Alcona location! (id:56889)
Zolo Realty
913 - 100 Wingarden Court
Toronto (Malvern), Ontario
Checkout this gorgeous, beautifully upgraded and spacious two-bedroom, a large Den and two-bathroom unit with all-inclusive maintenance fee in a highly sought-after area of Toronto. This recently renovated unit features an open concept layout, with a generously sized living and dining area that leads out to a balcony, offering panoramic views of the city. The massive kitchen is equipped with stainless steel appliances, built-in dishwasher, quartz countertops, porcelain floor tiles, and a stylish white subway tile backsplash. Additionally, the unit includes a separate laundry room with full-size washer and dryer along with extra spaces for storage/locker. The expansive primary bedroom offers ample room, complete with an ensuite bathroom and a walk-in closet. The luxurious bathrooms have been updated and feature built-in glass showers, quartz countertops, under-mount sinks, and porcelain floor tiles. New windows have recently been installed throughout the unit, enhancing its overall appeal. There is a large underground parking space that can accommodate two cars, along with plenty of visitor parking available. A brand-new gym will be opening next summer. This unit is in a great location, with 24-hour TTC service at your doorstep and close to all amenities, including grocery stores, banks, retail shops, restaurants, schools, Scarborough Town Centre, Highway 401, and much more. The low maintenance fees cover hydro, water, and heating. (id:56889)
Century 21 Innovative Realty Inc.
Bsmt - 550 Glencairn Avenue
Toronto (Englemount-Lawrence), Ontario
Welcome to 550 Glencairn Avenue, a beautifully renovated and never-lived-in basement unit offering over 650 square feet of bright and functional living space. Featuring a private entrance with direct access to a spacious backyard, this unit combines modern comfort with outdoor enjoyment in one of Toronto's most sought-after communities. The home is perfectly located just minutes from Glencairn Subway Station and within close reach of the future Forest Hill LRT Station, making commuting effortless. Surrounded by excellent schools, parks, shops, and dining, with Yorkdale Mall, Allen Road, and Highway 401 only a short drive away, this property offers convenience at every turn. Rarely does an opportunity arise to lease such a newly renovated space in this neighborhood-don't miss your chance to call it home. (id:56889)
Harvey Kalles Real Estate Ltd.
1c - 36 Grant Avenue
Hamilton (Landsdale), Ontario
Stunning 1-bedroom, 1-bath apartment for rent in the heart of Hamilton! INCLUDES HUGE STORAGELOCKER! Built in 2022, this bright and modern unit features 9 ft ceilings, oversized windows, sleek vinyl flooring, stainless steel appliances, and a stylish subway-tiled bathroom. Conveniently located steps from public transit, Main Street, King Street, restaurants, and shops. The building also offers shared coin-operated laundry, free indoor and outdoor bike storage, keyless entry and security system, with 1 designated parking space (additional charge)and storage locker. Available for immediate occupancy! (id:56889)
Royal LePage Burloak Real Estate Services
1503 - 65 Speers Road
Oakville (Co Central), Ontario
Welcome to this Sun-Filled Corner "Captivate" Model unit with 2 PARKING SPOTS next to each other & a locker!!! Discover this bright & spacious 2-bedroom, 2-bath suite in the Rain Condominiums by Empire Communities. This desirable corner unit offers an open-concept living & dining area with floor-to-ceiling windows, 9' ceilings, crown moulding, smooth ceilings, & engineered hardwood floors. Step out from every room onto a wrap-around 300 sqft. balcony, perfect for relaxing or entertaining. The modern kitchen features S/Steel appliances and a glass tile backsplash. The primary bedroom includes a 3-piece ensuite, W/in closet, & walk-out to the balcony. The second bedroom with mirrored closet & balcony access. Enjoy resort-style amenities: an indoor pool, hot tub, cold plunge, sauna, gym with yoga studio, party room, library, rooftop terrace with BBQs & lounge areas, 24-hour concierge, EV chargers, car wash, visitor parking, guest suites, & secure parcel lockers. Free Wi-Fi in gym, library, & pool area.Just steps to Oakville GO Station, Kerr Village, restaurants, shops, & a movie theatre. Only minutes to QEW, downtown Oakville, & the Oakville Harbour & marina. Bonus: The upcoming Gemini South Tower nearby will be only 10 storeys, per the builder, so your view of Toronto and Mississauga SkyLines, lake and Sixteen Mile Creek, will not be obstructed!!!! (id:56889)
RE/MAX Aboutowne Realty Corp.
Basement Apt - 3191 Daisy Way
Oakville (Go Glenorchy), Ontario
Located in the prestigious Preserve community, this legal walk-up basement apartment offers an ideal blend of comfort, privacy, and convenience-perfect for executive or professional tenants. Featuring two spacious bedrooms, the suite is fully furnished, immaculately maintained and filled with natural light. The well-appointed open-concept kitchen seamlessly connects to the family and dining areas and is complemented by modern appliances, large windows, separate laundry, and a private entrance. One driveway parking space included. Tenant Pay 30% for all utilities (hydro, water, and gas). Conveniently situated near major highways, public transit, corporate offices, top-rated schools, scenic walking trails and premium amenities including Fortinos, grocery stores, restaurants, and retail plazas. Available immediately. (id:56889)
World Class Realty Point
27 Catherine Avenue
Aurora (Aurora Village), Ontario
Nestled on a quiet family crescent in the heart of Central Aurora's charming Village area, this fully redesigned and renovated century home blends timeless elegance with modern comfort. Featuring four spacious bedrooms, this home exudes bespoke craftsmanship, featuring exquisite custom trim, intricate millwork, beadboard ceilings, and thoughtfully preserved vintage touches that beautifully unite heritage charm with modern sophistication. The large, sun-filled kitchen is a true centerpiece complete with a generous center island, exquisite tongue-and-grove-ceilings, a sun-drenched breakfast nook, premium custom finishes, and a walkout to a covered summer porch, perfect for outdoor dining and entertaining. Expansive principal rooms include both a welcoming family room and an inviting living room - currently utilized as a homework office area, the main floor offers versatile spaces for gathering and relaxation including a dedicated dining room. Upstairs, the primary suite is complete with a larger walk-in closet, and the additional bedrooms provide comfort, plenty of storage and style for the modern family - all adorned by striking wood mouldings throughout. The finished basement extends the living space with a recreation and media room ideal for movie nights or playtime, a second area for utilities and ample storage also lays hand. Set on a sprawling, pool sized private lot surrounded by mature trees and lush professionally designed landscaping, this property offers a tranquil escape just steps from shops, cafes, parks, and all of Aurora's amenities, just steps to Yonge Steet and an easy five minute walk to the Go Train. The perfect blend of old-world charm and today's luxury - this home is designed to impress year-round inside and out. (id:56889)
Keller Williams Portfolio Realty
5 Fusilier Drive
Toronto (Clairlea-Birchmount), Ontario
Gorgeous 3-Storey Townhouse for Lease! Beautifully designed with a functional open-concept layout, high ceilings, and hardwood floors throughout the main living areas. Bright and spacious combined living and dining room features large windows and a walk-out to the backyard-perfect for relaxing or entertaining. The modern kitchen boasts stainless steel appliances, ample storage, and a sleek contemporary design. Enjoy the elegance of oak stairs and a 9' ceiling on the main floor. The third floor offers well-appointed bedrooms and bathrooms, including a primary bedroom with a 4-piece en-suite and walk-in closet. Located within walking distance to Warden Subway Station, this home is in a highly convenient and family-friendly neighborhood. Close to TTC, GO Station, SATEC, community centers, high schools, parks, and playgrounds. Don't miss this wonderful opportunity your ideal home awaits! (id:56889)
Century 21 Leading Edge Realty Inc.
503 - 110 Charles Street E
Toronto (Church-Yonge Corridor), Ontario
ATTENTION: Unbelievable Price Of The 935 sqft 2 Bed + 2 Bath In Heart Of The City, New Flooring, New Painting, New Curtains, Enjoy The Large Space & Square Layout, Lightful & Comfortable Star Unit In This Building, Lower Maint Fee & Good Service In This Area. Top Of The Line Amenities: 24 Hrs Concierge, Exercise Rm, Party Rm, Library, Sauna, Game & Media Rm, Outdoor Pool, Hot Tub & BBQ, Steps To Luxurious Bloor Shops, Cafes, Restaurants, Yorkville, Yonge/Bloor Subway, Manulife Centre, Reference Library, The ROM & So much More Great Value. Don't Miss Out !!!! (id:56889)
Homelife New World Realty Inc.
1008 - 29 Pemberton Avenue
Toronto (Willowdale East), Ontario
Looking for super wide one bed condo (650sf) Want to let your children go Earl Haig SS? Welcome To fantastic Luxury Pemberton condo. You do not need to go out to take the subway (nono cold & nono hot) & you can use GO BUS. Safe and quiet condo in Finch area. All brand newappliances and new laminate floor! Super spacious unit include parking. W.O.W. Why hesitate? You must see it today! Your life will be filled with happiness !! GOGO !! (id:56889)
Homelife Frontier Realty Inc.
511 - 1 Kyle Lowry Road
Toronto (Banbury-Don Mills), Ontario
Spacious, Bright 2 bedrooms, 2 Bathrooms unit in a Brand New Building by Aspen Ridge with upgraded finishes, Open View in the vibrant area at Don mills & Eglinton, Steps to the TTC and LRT station. Just minutes to Shops at Don mills, Restaurants and many more. Do not miss it. (id:56889)
Royal LePage Signature Realty

