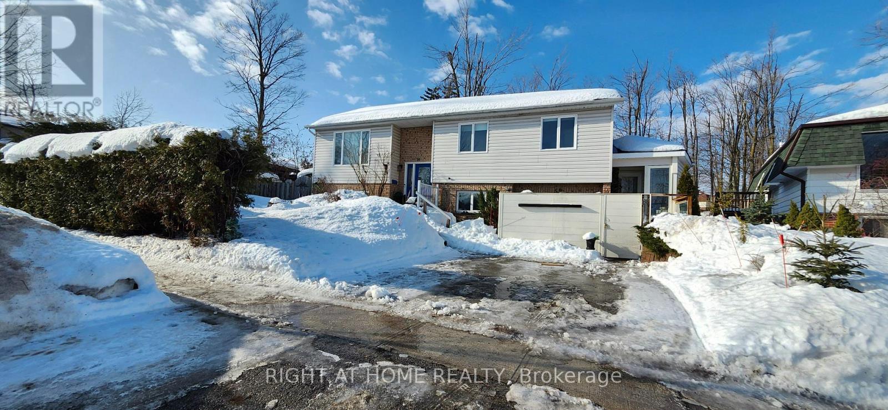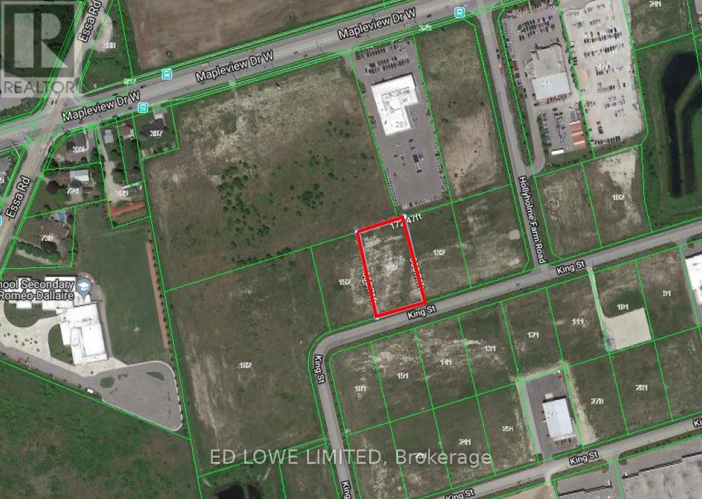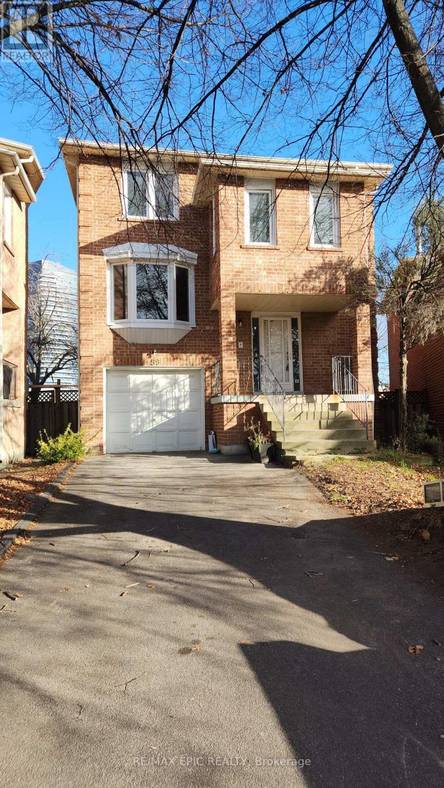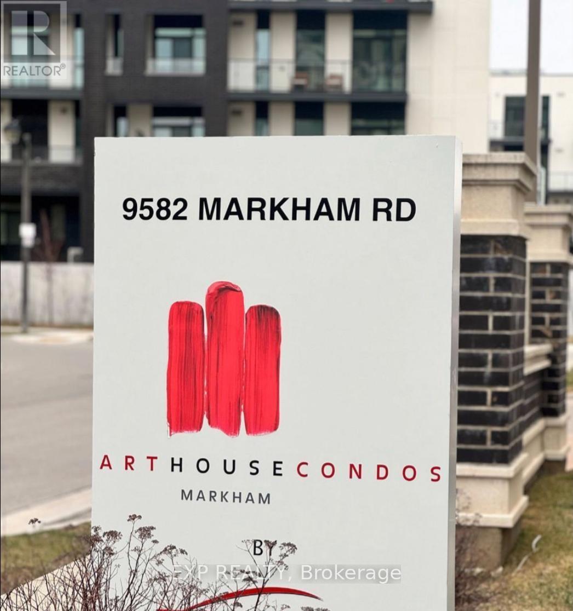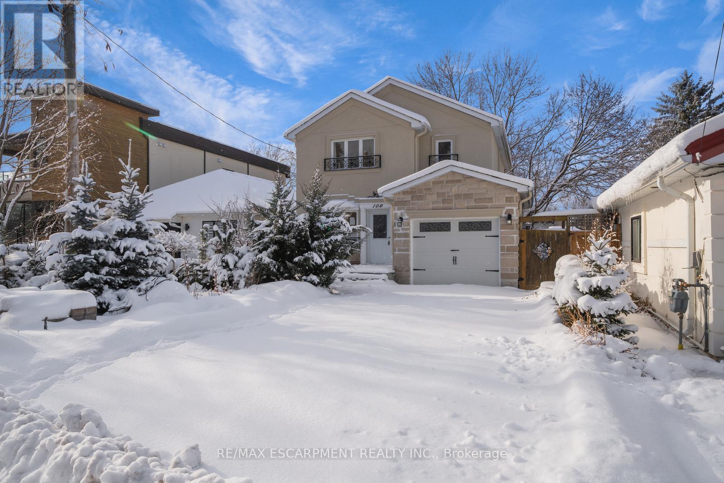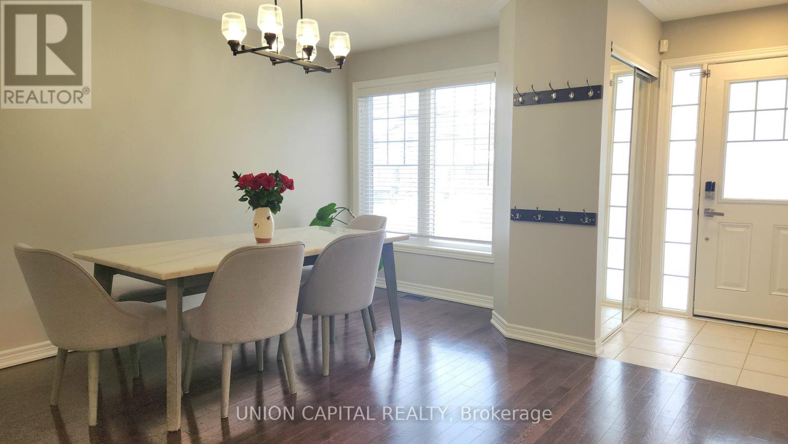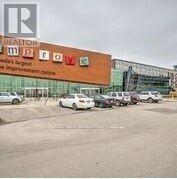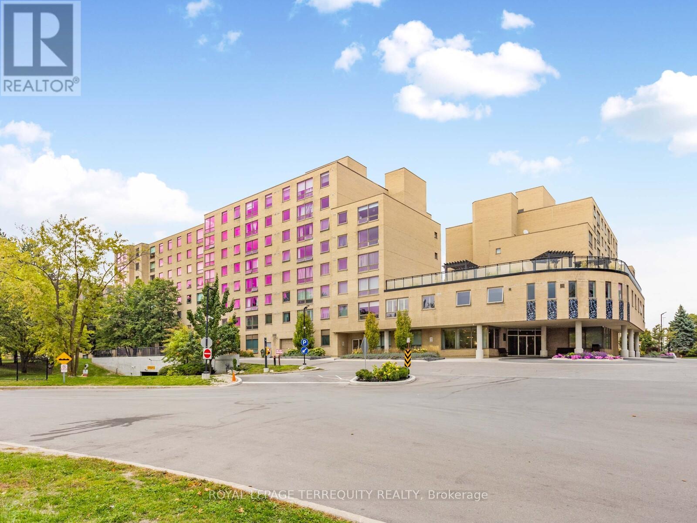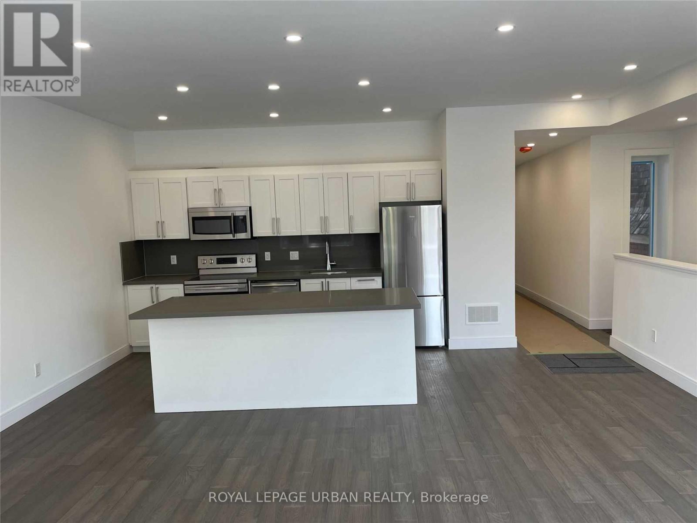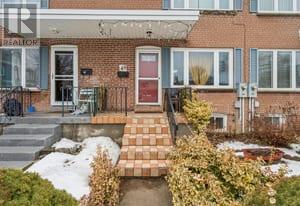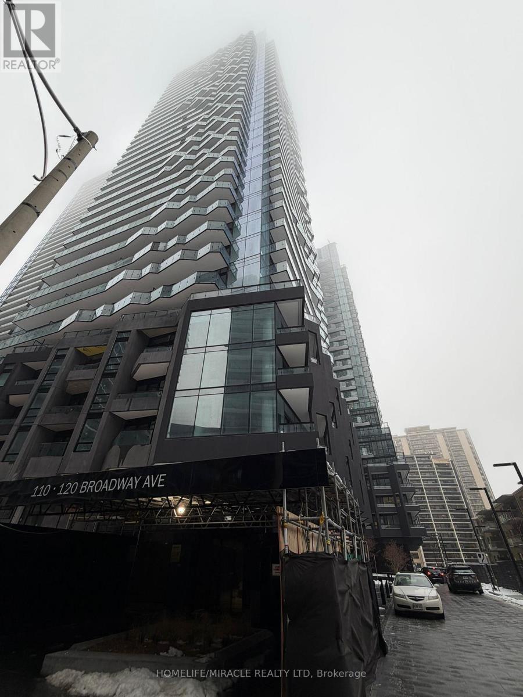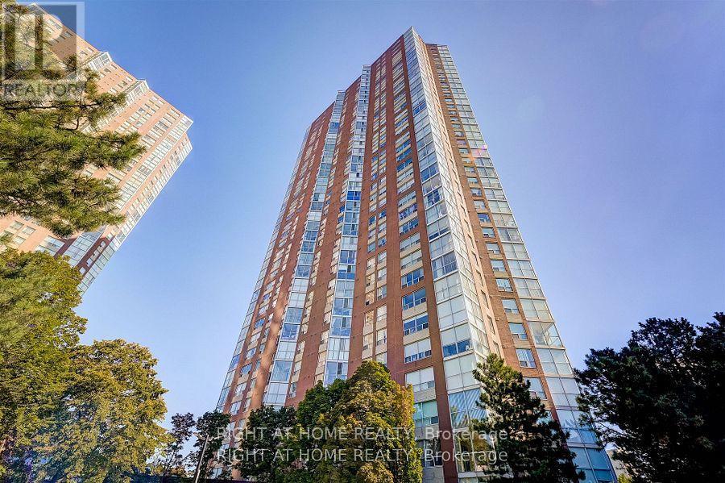#main - 56 Springdale Drive
Barrie (Cundles East), Ontario
This bright & spacious 3 Bedroom , 1 bathroom home is located in a quiet and desirable neighborhood. Offering a great layout with extended living/dining room space with a walk-out to a massive deck and backyard. The yard is surrounded by gardens, and mature trees adding privacy. There is also a garden shed for your use. The separate kitchen includes a wrap-around countertop, glass backsplash, stainless-steel appliances & a large window overlooking the backyard. The primary bedroom has access to the bathroom, (semi-ensuite). Plush carpet in the bedrooms only. The modern bathroom features an extended vanity with built-in shelving, additional storage, & tub/shower. There is in-suite laundry for your convenience. This home has large windows letting in an abundance of natural light. Close proximity to highway 400. 1 parking spot available. (id:56889)
Right At Home Realty
142 King Street
Barrie (0 West), Ontario
Industrial lot for Sale 1.204 acres. Flat level and ready to build with services at the lot line. DC's have been prepaid on this property that can be transferred, at cost, to the Buyer. The original plan was for a 28,393 sf building with Plans, building permits also available, or Buyer can do their own site plan for smaller building and still take advantage of prepaid DC's with payment to the Seller. Ready to build. Great location close to Hwy 400, public transit and large labour pool. Co-listed with Mohammad Nafari Fard at Royal LePage mnf@royallepage.ca (id:56889)
Ed Lowe Limited
Royal LePage Signature Realty
59 Portofino Court
Vaughan (Crestwood-Springfarm-Yorkhill), Ontario
Walk To Yonge St And Galleria Shopping Mall. Located Kid Friendly Quiet Court. Newly Painted Whole House. Renovated Bathroom and New SS Fridge, SS Dish Washer, Microwave, Washer. 2 Storey Detached Home With 3 Bedrooms, Family Room, Bright Pot Lights, Hardwood Floor, Walkout Basement. (id:56889)
RE/MAX Epic Realty
1216 - 9582 Markham Road
Markham (Wismer), Ontario
Experience luxury living in this spacious one-bedroom-plus-den condo at the prestigious Art House Condos in Markham. Boasting a modern layout with premium finishes, this residence features flooring throughout and soaring ceilings that enhance the sense of space and light.The contemporary kitchen is a chef's delight, with nice countertops, a stylish backsplash, and stainless steel appliances. Convenience is key with an in-suite stacked washer and dryer. Enjoy breathtaking, open views from your private balcony. This prime location is directly across from the GO Station, offering easy access to Highway 407 and Main Street Markham. You're just moments away from groceries, parks, restaurants, and shopping. The building offer amenities, including a 24-hour concierge, a party room with a kitchen, a multimedia space, and a fitness studio complete with a hot tub. Underground parking is included for your convenience. Heat and water are also included. (id:56889)
Exp Realty
108 Olde Bayview Avenue
Richmond Hill (Oak Ridges Lake Wilcox), Ontario
Welcome to 108 Olde Bayview Avenue, a 2-storey home offering 3+1 bedrooms, 3.5 bathrooms, a single garage, and great curb appeal. The front foyer welcomes you into the open living room and dining area, beautifully finished with a bay window that allows for plenty of natural light. The family room features a fireplace and a large window, while the kitchen offers ample cabinetry and counter space, a stylish backsplash, and a walk-out to the backyard's deck. Conveniently completing the main floor is a 2-piece bathroom and inside entry from the garage. Upstairs, you will find the spacious and bright primary suite with large windows, a walk-in closet, a fireplace, and a modern 4-piece bathroom with a double-sink vanity. Two additional bedrooms and a 4-piece bathroom complete the second floor. The finished basement offers a spacious recreation room, a den area, a bedroom with a 3-piece ensuite bathroom, and the laundry. The backyard, surrounded by mature greenery, is the perfect space for relaxing outdoors. Ideally located just steps to Lake Wilcox with its park and trails, and close to schools, golf courses, great restaurants, amenities, and more. Your next home awaits! (id:56889)
RE/MAX Escarpment Realty Inc.
88 Stoyell Drive
Richmond Hill (Jefferson), Ontario
Enjoy a large, fully upgraded kitchen with all the bells and whistles, overlooking a spacious family room. Features include three-car parking, convenient entry from the garage to the home and backyard, and gas lines for both the BBQ and stove. The kitchen and bathrooms are finished with quartz countertops and undermount sinks. Generously sized rooms offer an abundance of closets and storage throughout. Located in a highly desirable school district, close to parks, trails, grocery stores, public transit, and school bus routes. Hot water tank is included in the price! (id:56889)
Union Capital Realty
252 - 7250 Keele Street
Vaughan (Concord), Ontario
Location, Location, Location. Welcome to a vibrant, modern office space nestled within a expansive, well-connected complex. This dynamic workspace combines contemporary design with functional layout, providing an inspiring environment for productivity and collaboration. This space is currently tenanted and offers an investor a very passive and sure income over the next 4.5 years. Situated in a prime location, this unit offers unparalleled accessibility and convenience without compromising on quality. What sets it apart? An exceptional value proposition, ensuring you get the best of both worlds: a top-notch office space at an unbeatable price. Looking for a great investment! Don't miss out on this opportunity! (id:56889)
Royal LePage Terrequity Realty
203 - 326 Major Mackenzie Drive E
Richmond Hill (Crosby), Ontario
Welcome to the highly sought-after Mackenzie Square in Richmond Hill! This bright and elegant two-bedroom unit features large windows that fill the space with natural light and showcase the open-concept layout. The modern kitchen is perfect for both everyday living and entertaining guests. Enjoy a renovated bathroom with a walk-in shower, and wider doors for easy accessible. Experience comfort, style, and convenience in this exceptional home. Enjoy the many building amenities of indoor pool , sauna ,hot tub, exercise room , terrace area with BBQs, resident lounge area, and many more .. steps to go station for easy direct commute to downtown. (id:56889)
Royal LePage Terrequity Realty
Unit 1 - 460 Danforth Avenue
Toronto (Danforth), Ontario
Welcome To A One Of A Kind Location And Opportunity On The Danforth. Recently Completely Renovated Extra Large Apartment With 2 Bedrooms, & Big Kitchen Island. Loads Of Natural Light And Soaring 9-Ft Ceilings. Stunning Workmanship Throughout. One Parking Included. Steps To All The Great Restaurants And To Chester Station. Full Complete Reno, Wall To Wall & Top To Bottom. (id:56889)
Royal LePage Urban Realty
49 - 740 Kennedy Road
Toronto (Ionview), Ontario
Welcome to this 2+1 bedroom, 2 washrooms free hold town house located in a highly sought after location in Scarborough. Just steps away from Kennedy Station, GO Transit and the newly built Eglinton LRT. This town home, offers unbeatable convenience for every home buyer and commuters. These functional home features newly installed windows and a finished basement with an additional bedroom providing valuable extra living space for guests, extended family or home office. You'll love being just minutes from highway 401, shopping , schools, parks and all the essentials that make this neighborhood so desirable. A fantastic opportunity for first time home buyers, investors , or anyone looking for a well connected home in a thriving area (id:56889)
RE/MAX Rouge River Realty Ltd.
803 - 120 Broadway Avenue
Toronto (Mount Pleasant West), Ontario
Brand New Never Lived-In 1 Bedroom Condo With Large Balcony In Prestigious Untitled Condos At Yonge & Eglinton! Bright & Functional Layout With Open Concept Living/Dining, Modern Kitchen, Spacious Bedroom, 4Pc Bath & In-Suite Laundry. All Utilities Included! No Parking, No Locker. Steps To TTC Subway, Shops, Restaurants, Parks & All Amenities. Move In Anytime! (id:56889)
Homelife/miracle Realty Ltd
508 - 5 Concorde Place
Toronto (Banbury-Don Mills), Ontario
Beautiful home within the luxurious Concorde Park and nestled in the heart of one of the city's much sought after condo communities. Bright and spacious open concept floor plan with tons of natural light and a beautiful solarium with floor to ceiling windows and panoramic views. Recently renovated bedroom flooring and quartz countertops. The primary bedroom boasts a lovely ensuite and large walk-in closet. Residents of Concorde Park enjoy access to a host of premium amenities including 24 hour concierge and security, indoor pool, hot tub, fitness centre, tennis, squash, billiards, ping pong, two party rooms, and library. The building is also equipped with secure parking and ample visitor spots. You are also steps to public transit, including the future Eglinton Crosstown LRT, major highways, Aga Khan Museum and park, Flemingdon Park Golf Club, nature trails, great schools, restaurants, shops, and much more. (id:56889)
Right At Home Realty

