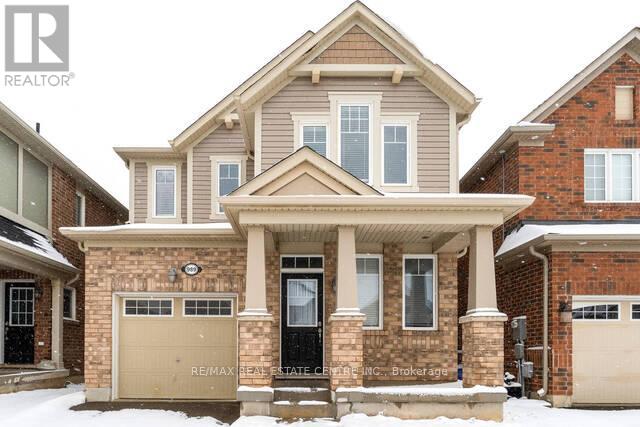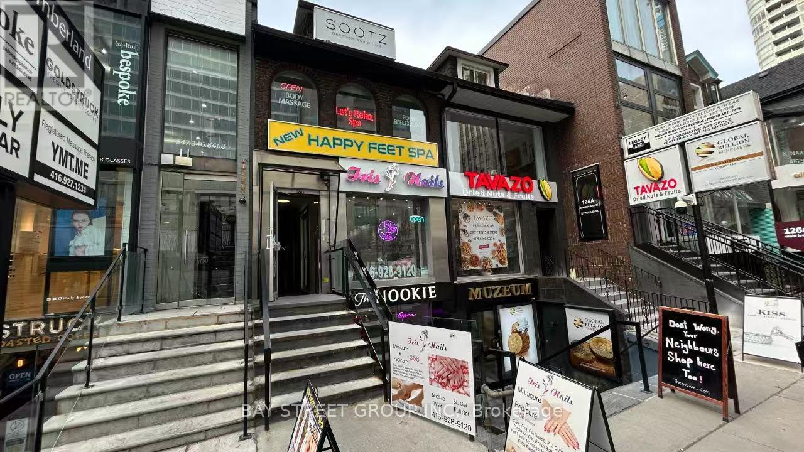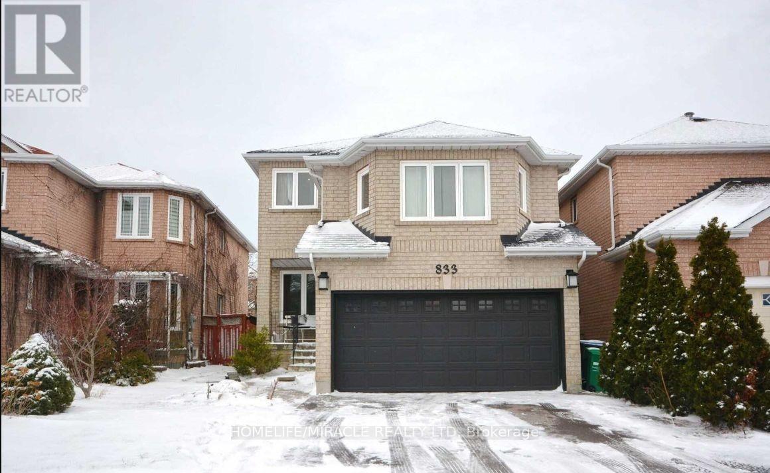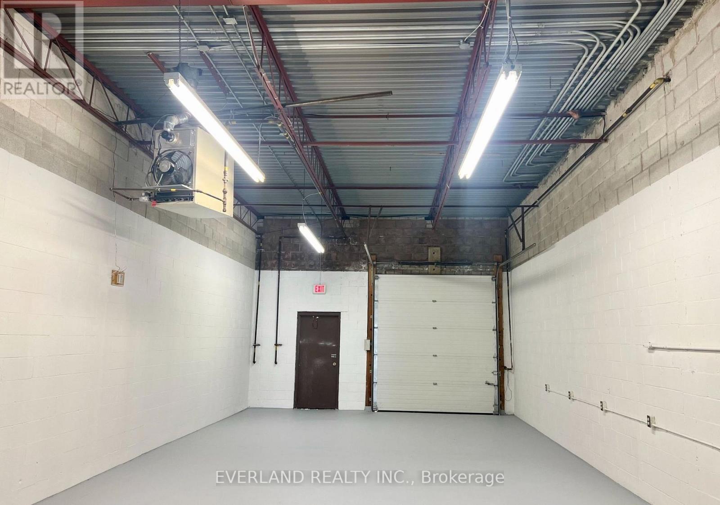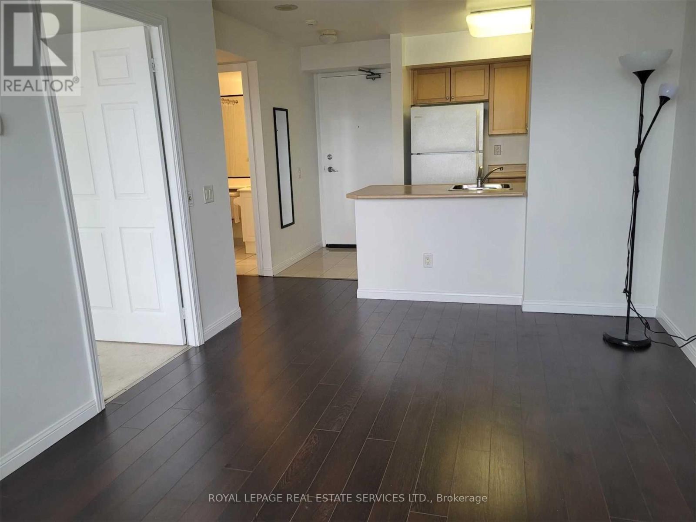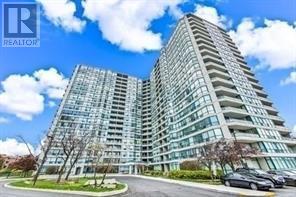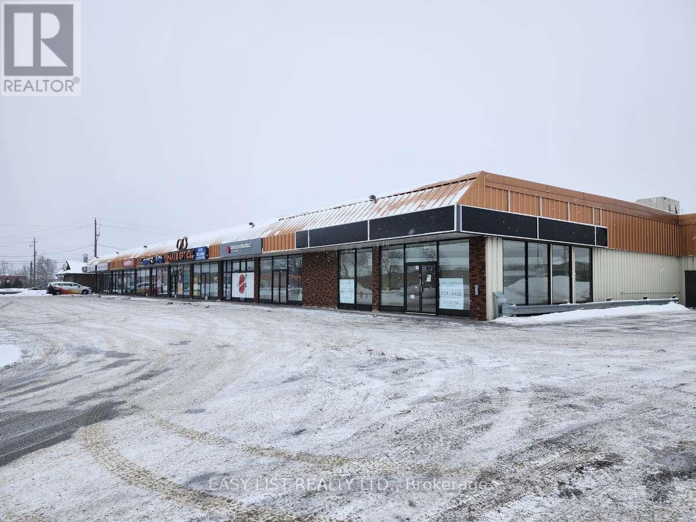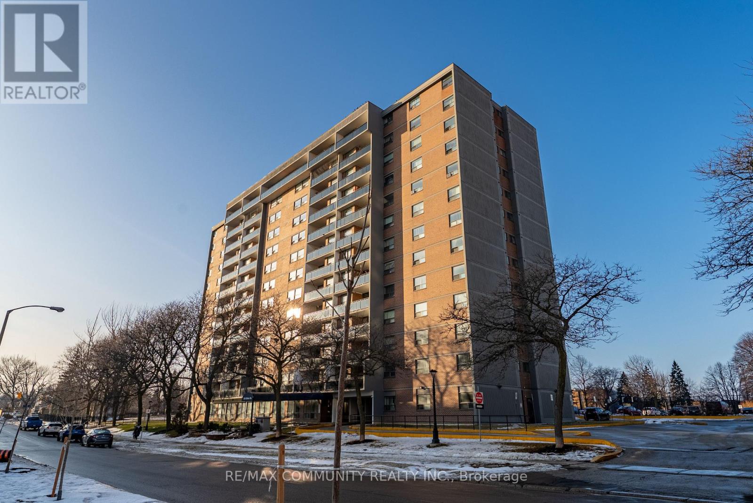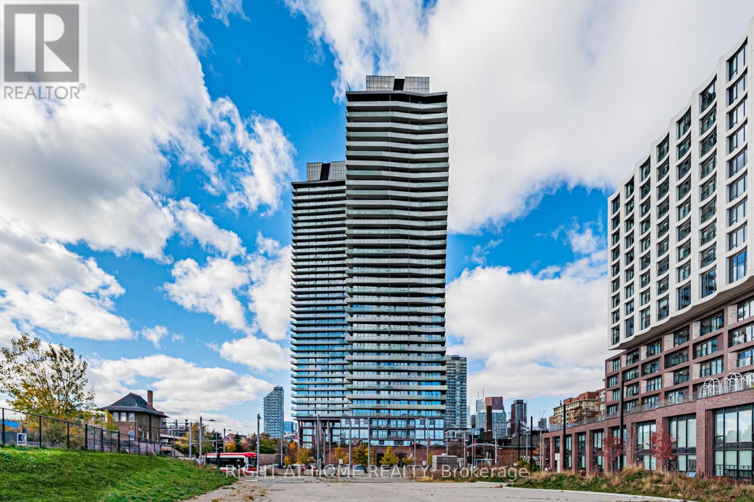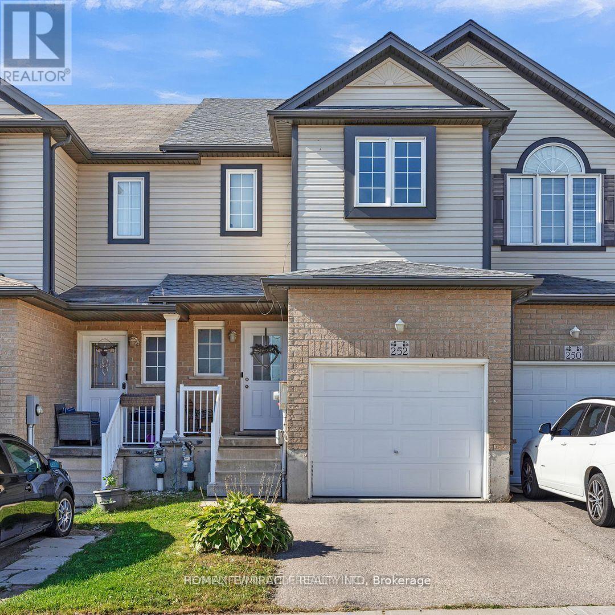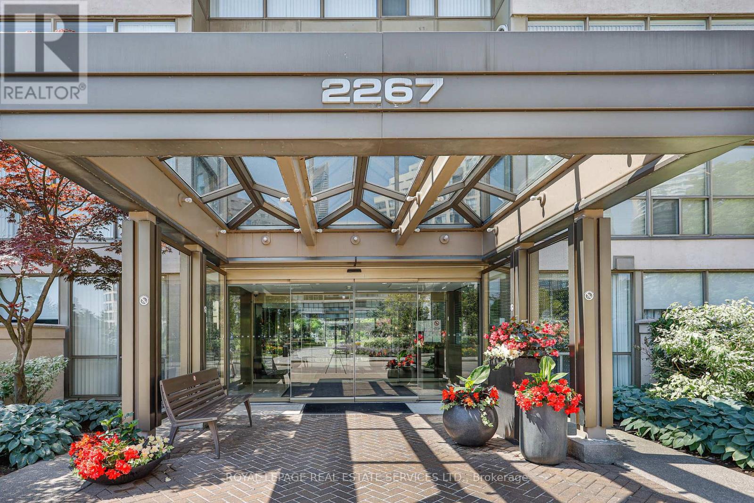989 Farmstead Drive
Milton (Wi Willmott), Ontario
Stunning "4-Bedroom, 3 bath ENTITRE PROPERTY" 1962 Sq. Ft. (Builder plan), Executive Home for Lease - A Must-See Gem! Step into luxury with this beautifully renovated home featuring 4 spacious bedrooms, 3 pristine bathrooms, and a thoughtfully designed layout perfect for family living. Enjoy 9-ft. ceilings on the main floor, a large separate family room, and a bright, open-concept living/dining area ideal for entertaining. The gourmet kitchen boasts a center island, breakfast bar, and generous dining space. The primary bedroom offers a walk-- closet and elegant 4-piece ensuite, while all additional bedrooms are well-sized and filled with natural light. This beautiful home is situated in a prime location-minutes to schools, shopping plazas, hospital, and the sports complex. Includes 5 stainless steel appliances (fridge, stove, dishwasher, washer & dryer) and central A/C for year-round comfort. Seeking qualified tenants. (id:56889)
RE/MAX Real Estate Centre Inc.
128 1/2 Cumberland Street
Toronto (Annex), Ontario
Thriving Downtown Toronto Nail Business:Newly Renovated with 6 Pedicure Chairs&10 Manucure stations,,Primium Location, Situated directly opposite a bustling Village Of Yorkville Park ,steps from a major subway entrance,and adjacent to a vibrant public square that frequently hosts events.Your doorstep is a constant stream of potential clients. This presents immediate growth potential for an owner ready to scale operations.1698Sqft with 2 Rooms For Facial and lash extension. Rent $12300 including Tmi&Hst.The business is on an upward trend,With adequate staffing and skilled management,revenue growth is highly achievable.This is a prime opportunity for an experienced ,capable,and well-resourced nail salon operator who: has the ability to recruit ,train,and retain quality nail technicians to meet the existing demand. (id:56889)
Bay Street Group Inc.
Bsmt - 833 Mays Crescent
Mississauga (East Credit), Ontario
Recently constructed 1.5 year ago ""Legal"" basement with 2 Bedroom Basement Apartment, Located In The High Demand Heartland Area Of Mississauga Near Mavis/Bancroft And Hwy 401. Spacious Layout With Modern Finishes And Laminate Flooring. Sun filled, Bright With Large Windows Pot Lights. Kitchen With Quartz Counters And Backsplash. Separate Entrance And Laundry. Marcellinus School District! Nestled In The Legendary Baseball Neighborhood. Close To All Amenities, Shopping, Parks, Schools, Heartland, Square One, Major Hwys, Go Station, Bus & Sheridan College **** EXTRAS **** Stove, Fridge, Ensuite Washer And Dryer!.. Pot Lights!!. Tenant To Provide Tenant Insurance And Pay 30% Of All Utilities.1 Car Parking On The Driveway Included In The Rent. Large Cold Room And Large Laundry Room. (id:56889)
Homelife/miracle Realty Ltd
215 - 50 Silver Star Boulevard
Toronto (Milliken), Ontario
Fully Renovated Industrial Warehouse with Drive-In Garage Door and Professional Office & Reception Area. Private Washroom Included. Located in Prime Scarborough Milliken Business District. Suited for Many Industrial Businesses Including: Wholesale/ Showroom/ E-Commerce/ Logistics Etc. (id:56889)
Everland Realty Inc.
1807 - 153 Beecroft Road
Toronto (Lansing-Westgate), Ontario
Luxury building with amazing facilities in the heart of North York , 24 hr concierge-indoor pool-party room-gym-sauna-meeting room-guest suites and parking, walk to shops-restaurants-public transit, HWY 401 minutes away, avoid cold winter days with direct underground access to shops andsubway, unobstructed north view. (id:56889)
Royal LePage Real Estate Services Ltd.
1217 - 4725 Sheppard Avenue E
Toronto (Agincourt South-Malvern West), Ontario
Welcome To Unit 1217 At The Riviera Club II By Tridel In Toronto. Spacious, Sun-Filled, 1 Bedroom + Sunroom With Southeast Views. Good size Sunroom Can Be Used As 2nd Bedroom, Big Size Laundry Room adds a lot of storage space. Walk Out To Balcony From Living/Dining room And Sunroom. Convenient Location, steps to TTC and future subway station. Easy Access To 401, Minutes drive to STC, U of T Scarborough campus. Great Amenities, Concierge, Indoor & Outdoor Pools, Tennis Courts, Billiard Room, Sauna, Gym. (id:56889)
Homelife Landmark Realty Inc.
1710 - 3 Gloucester Street W
Toronto (Church-Yonge Corridor), Ontario
Glamorous & Convenient Downtown Living At Luxurious One Year "Gloucester On Yonge" W/Direct Access To Subway. This Unit Features A Functional 2 Beds And 2 Baths Floorplan W/9Ft Ceiling. Steps Away From Yorkville, Uoft, Ryerson, Restaurants, Shops, Parks And More! A Modern Kitchen With Integrated Appliances, Cabinet Organizers, Full-Sized Washer/Dryer; And Roller Blinds. (id:56889)
Bay Street Group Inc.
1080 Memorial Avenue
Thunder Bay, Ontario
For more info on this property, please click the Brochure button. Corner Commercial Unit for Lease - Prime Exposure | 1080 Memorial Ave, Thunder Bay. Excellent opportunity to lease a highly visible corner commercial unit located on Memorial Avenue in Thunder Bay. This space offers outstanding street exposure, ample on-site parking, and a versatile layout suitable for a variety of uses. Ideal for retail, medical, health and wellness, or professional services, the unit benefits from strong traffic flow and easy accessibility for both clients and staff. The corner positioning allows for enhanced signage opportunities and natural light, helping your business stand out. Conveniently located in a well-established commercial area, this space is perfectly suited for businesses looking to establish or expand their presence in a high-demand location. (id:56889)
Sutton Group-Admiral Realty Inc.
906 - 20 Gilder Drive
Toronto (Eglinton East), Ontario
Welcome to 20 Gilder Drive! This well-maintained 3-bedroom, 2-washroom home is ideally located near the subway, with easy access to Midland & Eglinton, offering unmatched convenience for commuting and daily errands. Situated close to the Scarborough Bluffs, enjoy nearby parks, trails, and waterfront views while still being minutes from shopping, schools, and dining. Featuring a functional layout with bright living spaces and generously sized bedrooms, this home is perfect for families or professionals seeking comfort, accessibility, and a great neighborhood setting. (id:56889)
RE/MAX Community Realty Inc.
2404 - 390 Cherry Street
Toronto (Waterfront Communities), Ontario
Available! A One Bedroom Unit At the Gooderham Condos In The Heart Of The Historic Distillery District Which Combines Modernity Along With A Heritage Touch. A Unit Of Unparalleled Rarity Offers A Functional Open Concept Floor Plan, Top Notch Finishes, Floor To Ceiling Windows, A Stunning Unobstructed View Of The Distillery District With It's Cobble Stone Traffic Free Boulevards, Boutique Shops, Wonderful Restaurant! Who Could Ask For More! The Oversize Balcony provides a Perfect Space for Sunset. The New Streetcar Line Is At Your Doorstep Along With Walking Distance To Toronto's Most Talked About Green Spaces, "Cork Town Commons With Natural Trail, Ponds. Another Feature So Rarely Offered While Living In the City Is The Most Anticipated Developments "The 880 Acre Portlands Redevelopment" The Gooderham Condos Offers Its Residents The Best In Amenities-Outdoor Pool, Gym, Party Room, Guest Suites +++. (id:56889)
Right At Home Realty
252 Countrystone Crescent
Kitchener, Ontario
Entire house for rent. Welcome to 252 Countrystone Crescent, a stylish stacked townhouse offering the perfect blend of convenience and comfort in one of Waterloo's most sought-after locations. Situated directly across from The Boardwalk, you'll have shops, restaurants, a movie theatre, fitness facilities, and medical services just steps from your front door, while the University of Waterloo and Wilfrid Laurier University are only minutes away. The home backs onto a walking and biking trail with access only a few doors down, giving you privacy with no rear neighbors and a direct connection to green space. Inside, the main floor showcases a bright open-concept layout with a breakfast bar island, modern luxury vinyl plank flooring, and upgraded trim, complemented by fresh, neutral paint throughout. Upstairs, three spacious bedrooms provide plenty of room for family or guests, including a primary retreat with a large walk-in closet and a private ensuite. The extra-deep, fenced backyard is a rare find in a townhome and ready to become your personal oasis. (id:56889)
Homelife/miracle Realty Ltd
707 - 2267 Lake Shore Boulevard W
Toronto (Mimico), Ontario
Marina Del Rey, Your Oasis In The City. This Thoughtfully Designed One Bedroom Plus Den Residence Offers -860 Sq Ft Of Comfortable Waterfront Living With Unobstructed South Facing Lake Views. Floor To Ceiling Windows Provide Plenty OF Natural Light To Create A Seamless Flow Between The Living, Dining, And Kitchen Areas, Making The Layout Ideal For Both Everyday Living And Entertaining.Kitchen Includes A Breakfast Bar, Quality Appliances, Sleek Cabinetry, Generous Counter Space, An Extended Pantry, And A Built In Beverage Fridge. Primary Bedroom Serves As A Quiet Retreat With A Walk In Closet And Custom Built Ins, Complemented By A Renovated Four Piece Bathroom Finished With Imported Tile. Den Provides Flexible Space For A Home Office Or Reading AreaWithout Compromising Openness.Situated Within One Of Toronto's Most Established Waterfront Communities, Enjoy An Extensive Collection Of Amenities Including A Fitness Centre, Indoor Pool, Tennis And Squash Courts, Party And Lounge Rooms, Library, Outdoor Bbq Areas, Car Wash, 24 Hour Concierge, Secure Parking, And Ample Visitor Parking. Steps To Scenic Lakefront Trails, Transit, Highways, Airports, Restaurants, Groceries, And Everyday Conveniences, This Residence Delivers A Balanced Waterfront Lifestyle In A Truly Exceptional Setting. (id:56889)
Royal LePage Real Estate Services Ltd.

