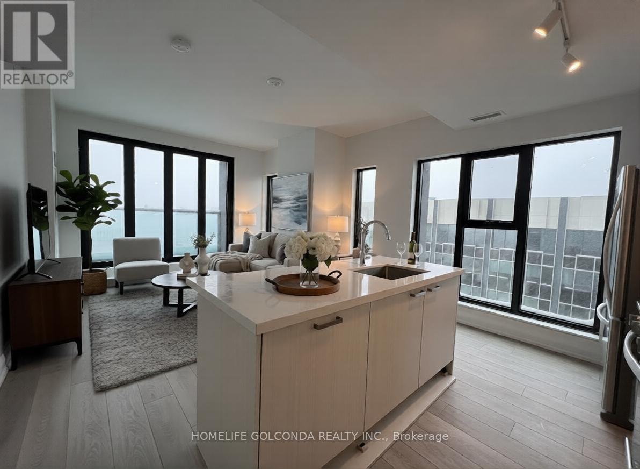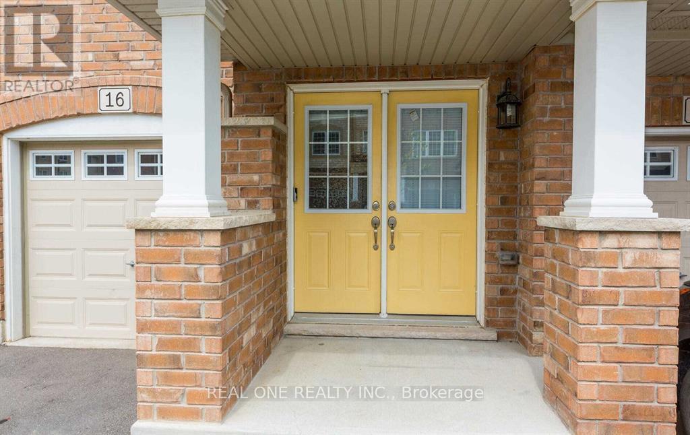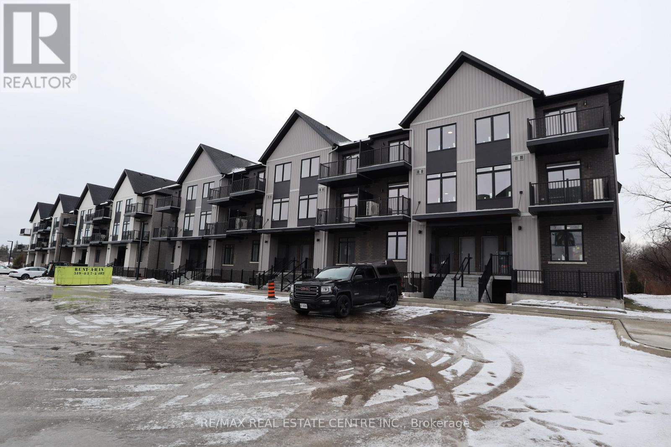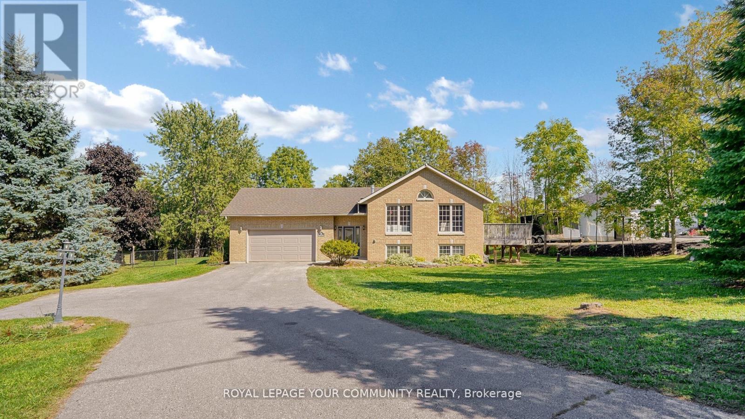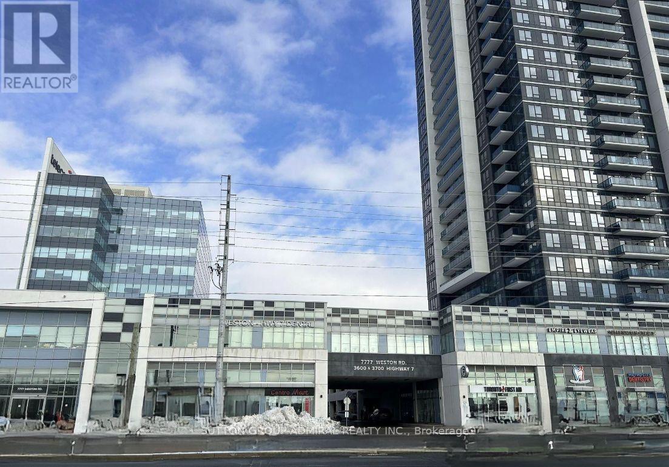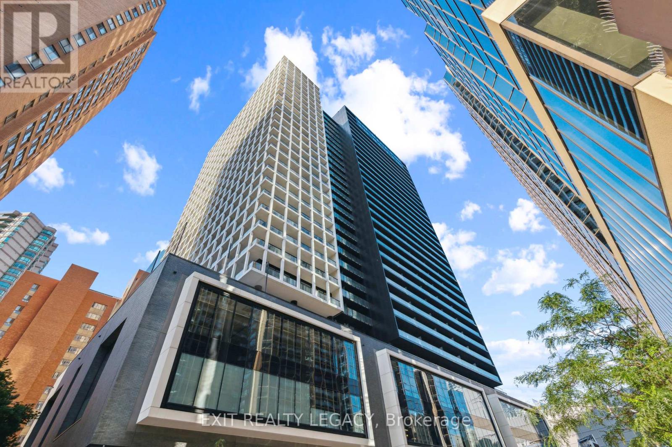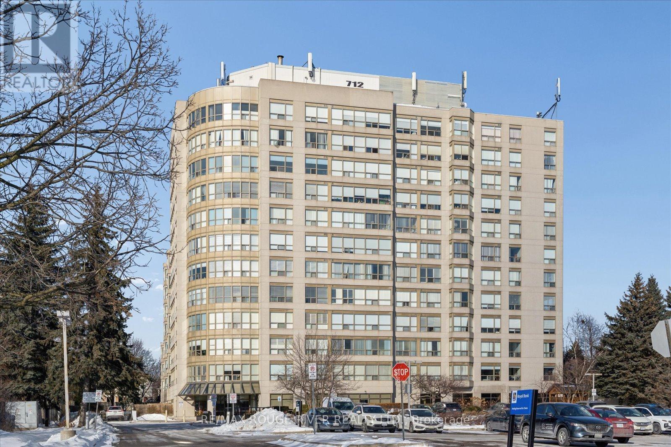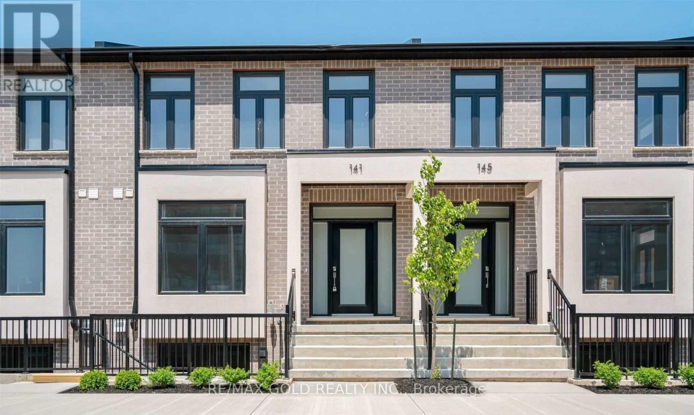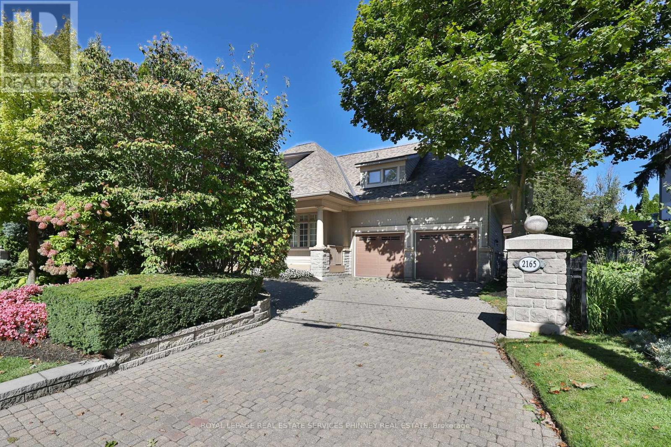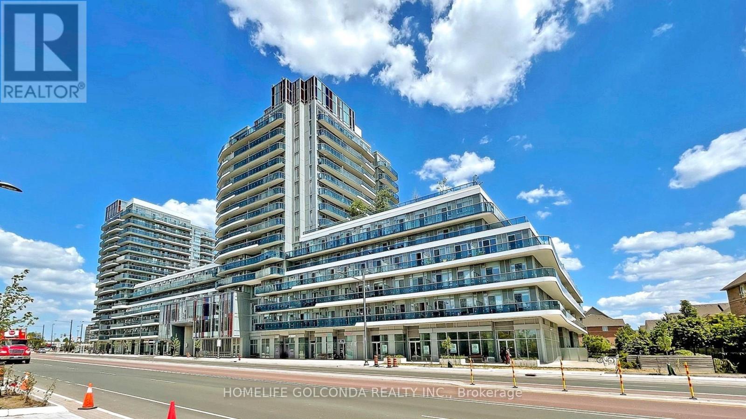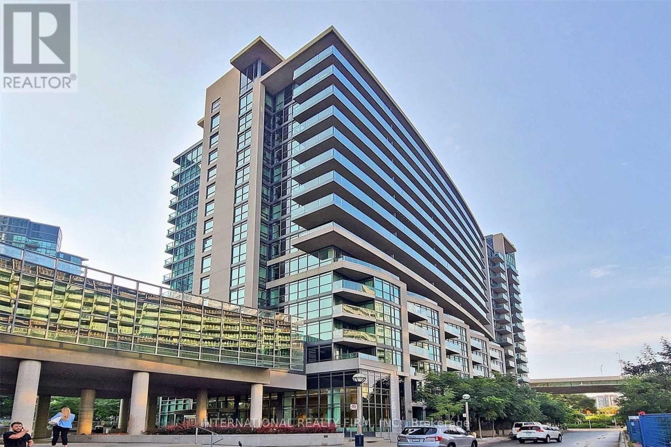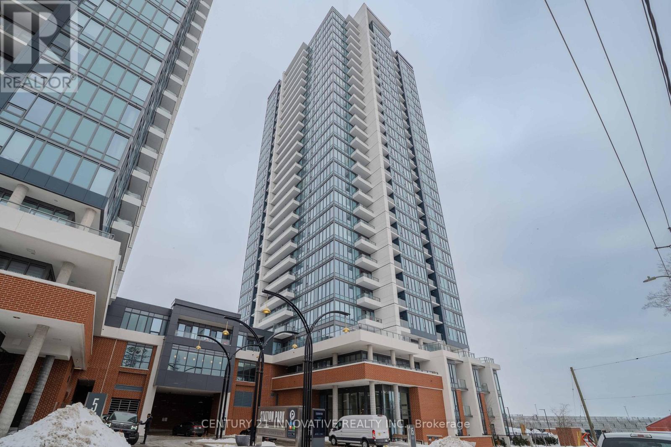2007 - 20 Soudan Avenue
Toronto (Mount Pleasant West), Ontario
This stunning high-floor 2-bedroom, 2-bathroom suite features a functional split-bedroom layout, offering excellent privacy and versatility. Floor-to-ceiling windows showcase unobstructed views and fill the unit with abundant natural light, enhancing the modern open-concept design and contemporary finishes throughout. The sleek kitchen is equipped with built-in appliances, stylish cabinetry, and ample storage-perfect for both everyday living and entertaining. Residents enjoy exceptional amenities including a state-of-the-art fitness centre, yoga studio, party and dining rooms, business lounge, study areas, children's playroom, guest suites, visitor parking, and an outdoor terrace with lounge and BBQ areas. Unbeatable location with shops, restaurants, parks, and transit at your doorstep, providing effortless access to Downtown Toronto and vibrant city living. Includes one parking and one locker. (id:56889)
Homelife Golconda Realty Inc.
16 Dorchester Terrace
Hamilton (Stoney Creek Mountain), Ontario
Well-Maintained Modern Townhouse in Prime Stoney Creek Location. This newer, well-maintained townhouse offers 3 bedrooms, 3 bathrooms, one garage parking plus one driveway space, and a bright, functional open-concept layout. The second floor features a sun-filled main living area with a spacious modern kitchen complete with granite countertops, ceramic flooring, stainless steel appliances, and a breakfast bar, seamlessly open to the dining area and an oversized great room with a walk-out to a private balcony-ideal for entertaining. The upper level includes three generously sized bedrooms, a convenient laundry area, a 4-piece ensuite, and a 4-piece main bathroom. The main floor recreation room provides flexible living space with a walk-out to the private backyard, perfect for a family room, home office, or gym. Prime location close to highways, schools, shopping centres, community centre, golf courses, conservation areas, restaurants, and parks, offering both convenience and lifestyle. (id:56889)
Real One Realty Inc.
130 - 824 Woolwich Street
Guelph (Riverside Park), Ontario
Welcome to Northside in Guelph, a modern stacked townhome community by award-winning Granite Homes. This brand-new 869 sq. ft. one-level unit offers 2 bedrooms and 2 full bathrooms, featuring 9-foot ceilings, luxury vinyl plank flooring, quartz countertops, and stainless steel kitchen appliances. In-suite laundry with washer and dryer included. Enjoy a private balcony with city owned Green Space, ideal for outdoor relaxation. Located in desirable North Guelph, within walking distance to SmartCentres for shopping, groceries, and dining. Close to Riverside Park, public transit, and the 99 Express route providing convenient access to Downtown Guelph and the University of Guelph. Parking available for 1 vehicle and second can be leased at $100 per month. Community amenities include a neighbourhood park and outdoor common spaces. A well-located, low-maintenance rental offering modern finishes and everyday convenience. ***The unit can be offered fully furnished, subject to negotiation and an adjusted rental rate*** (id:56889)
RE/MAX Real Estate Centre Inc.
16 Kalman Drive
Cavan Monaghan (Cavan Twp), Ontario
Bright & Spacious Detached 1/2 Acre property in Bailieboro, Large Foyer with Access To 2 Car Garage, lovely 3 Good size bedrooms & open concept kitchen with cathedral ceiling & w/o deck in main living area, Fresh painted (2025), brand new light fixtures (2025), bathroom New Toilets & mirrors & light fixtures (2025), living Room Brand New Curtains (2025), Finished Lower Level Including built -in bar & family room & 1 bdrm & 3pc Bath & walk out to backyard, Minutes To Rice Lake, close to Bailieboro library, The Lovely Village Millbrook unique & diversified stores & restaurants, highway 115 & 407, Port Hope and more. (id:56889)
Royal LePage Your Community Realty
224 - 7777 Weston Road
Vaughan (Vaughan Corporate Centre), Ontario
Modern Retail At Centro Square In The Heart Of Vaughan (Weston Rd/Hwy 7). 896 Sq. Ft. Unit Ideal For Retail, Office, Medical Or Service Use. High-End Mixed-Use Complex With Retail, Restaurants, Food Court, Office Building And Two High-Rise Residential Towers. Surrounded By Established Businesses. Minutes To Hwy 400 & 407, VIVA Transit And Vaughan Subway. Free Underground Parking. Own Your Business Rather Than Lease. (id:56889)
Sutton Group-Admiral Realty Inc.
2213 - 20 Edward Street
Toronto (Bay Street Corridor), Ontario
Welcome to 20 Edward Street, a 1 bedroom + enclosed den condo in the heart of downtown Toronto. The den has a door and functions as a true second bedroom, making it ideal for professionals, small families, or investors. The unit offers a modern, open-concept layout with clean finishes and a practical design that maximizes space. The pet-friendly building features strong amenities, including a gym, party room, and rooftop terrace with city views. Steps to shopping, restaurants, and transit, this location delivers everyday convenience and long-term value.Extras: Internet included in maintenance fees. (id:56889)
Exit Realty Legacy
312 - 712 Rossland Road
Whitby (Pringle Creek), Ontario
Beautiful 2 Bedroom corner unit located in Whitby's prestigious The Connoisseur. Exceptionally well maintained, this spacious residence features updated kitchen cabinetry, quartz countertops, and a custom backsplash. The unit offers two washrooms, including one with a convenient step-in shower. One of the largest units in the building at 1,196 sq. ft., it boasts a desirable split two-bedroom layout and an expansive living and dining area with an attached enclosed bonus sunroom. Enjoy incredible Northwest views overlooking the gardens. Additional highlights include one underground parking space and ample visitor parking. The meticulously maintained building offers outstanding amenities such as a saltwater indoor pool, hot tub, sauna, exercise room, party room, library, games room, and an indoor car wash. Extras: Beautifully landscaped grounds with mature trees, a BBQ area, and a private gazebo sitting area. Steps to shopping and restaurants. (id:56889)
RE/MAX Rouge River Realty Ltd.
141 Summersides Boulevard
Pelham (Fonthill), Ontario
**Rare Opportunity** Two units Dwelling in a prime Fonthill area near all big stores, school, worship place and park. Primary unit with 3good size bedrooms & 3 washrooms. 9' Ceiling height with open concept Living, Dining and Kitchen area with lots of natural lights. Throughout pot lights. Second unit is legal basement apartment perfect for the multi generational home or a great opportunity to generate additional income. Separate W/O entrance for the basement unit ensures privacy. Convenient rear entrance leads directly to the detached garage. Beautiful backyard space is a great place for sunny days with your pet. This rare property gives you the flexibility to live in one unit while renting the other to help offset your mortgage, or to accommodate family without sacrificing privacy. Don't miss this MUSTSEE property could be your next home that blends modern living with incredible investment potential. (id:56889)
Homelife/miracle Realty Ltd
27 - 2165 Stavebank Road
Mississauga (Cooksville), Ontario
Hands-off living in a fully-detached 2573 sq ft Bungalow, with Loft upgrade, and coveted covered porch design in desirable Gordon Woods, "The Colony". Priced to accommodate your dream renovation if you so choose! This former Builder Model Home offers architectural design elements like skylit, 21 ft cathedral ceilings in the Great Rm, soaring Principal Bedroom - each with gas fireplaces for added ambiance & warmth, large ensuite, sitting area and walk-in closet for added comfort. An eat-in, centre-island Kitchen has additional built-in storage and handy desk area for household chores. Enjoy entertaining in the full-size Dining Rm. Each of the 3 bedrooms (2 main & 1 upper, have adjacent full bathrooms for guests, or family living, with additional sleepover space in the upper sitting room/gallery for special occasions! This home will appeal to those wanting ease of lifestyle without compromising on style, comfort, entertaining, outdoor enjoyment, and a "lock & leave" option for travel. Fees cover lawns, snow removal/salt, exterior maintenance* not normally covered in other complexes, high speed internet, cable and more. An exceptionally-run condo corporation with no history of special assessment. Freshly repainted interior in neutral off-white for move-in ease. Enjoy its perfect central location - a quick drive to Port Credit Waterfront, Square One, Living Arts Centre, QEW/403, Mississaugua Golf Club, and Credit Valley. Close to Trillium Hospital & medical clinics. Priced in a range of large highrise condo suites, this property provides rare "one level living" with the convenient upper level guest suite. Outside, enjoy the partially covered composite back porch, bbq gas line and manicured gardens. 24 exterior pot lights for peace of mind, Roof (2015), Deck (2024), Garage Doors (2025) all done by the condo corp, and extra driveway spaces a bonus! (id:56889)
Royal LePage Real Estate Services Phinney Real Estate
334 - 9471 Yonge Street E
Richmond Hill (Observatory), Ontario
Xpression Condos One Bedroom Condo Suite with one parking & one locker in the Heart Of Richmond Hill .Open Concept Design with 9' Ceiling, New painting with Upgraded Modern Kitchen With Tall Upper Cabinets, Stainless Steel Appliances, Quartz Counter & Ceramic Backsplash. Floor To Ceiling Windows ,Private Courtyard Facing Balcony with East view. *24Hr Concierge, Fitness Studio, Spa & Steam Room, Indoor Pool, Movie Theatre & Game Room, Club/Bar, Lounge Area,Two terraces with BBQ, Guest Suites,Boardroom.Steps To Hillcrest Mall and Supermarket. (id:56889)
Homelife Golconda Realty Inc.
1112 - 215 Fort York Boulevard
Toronto (Niagara), Ontario
Luxury Condo at Water Park! Excellent Location! SE Panoramic Lake Ontario & CN View. Fully Furnished. Functional Open Concept with Modern Kitchen with Island & Granite Countertops, Backsplash. Amenities: Indoor Pool, Saunas, Gym & Yoga Room, Outdoor Terrace with BBQ Area, 2 hot tubs, Boardroom, Rooftop Garden, Party Room, Guest Suite, 24/7Concierge, Visitor Parking. Close to: Loblaws, Drug Mart 24/7, Indian Grocery, Rabba food, Shoppers Drug Mart, LCBO, Tim Hortons, Subway, Starbucks, many Eateries in area. Easy Access: QEW, DVP, TTC, Street Car at the door. Close: Harbor front, Shopping, Exhibition Place, Rogers Centre & Union Station, Marina, Bike Trails, Parks. (id:56889)
International Realty Firm
1005 - 15 Wellington Street S
Kitchener, Ontario
Available Immediately! Welcome to 15 Wellington Street, Unit 1005, in the heart of Kitchener. This bright and modern 1 bedroom, 1 bathroom condo is move-in-ready! It features an open-concept layout that feels larger than its footprint, with large windows that flood the space with natural light. Enjoy a contemporary kitchen, a comfortable living area, and a private balcony with unobstructed views, ideal for relaxing after a long day.The building offers resort-style amenities including a swim spa, fully equipped gym, Peloton room, yoga studio, bowling alley, pet spa, party room, and an outdoor terrace with community BBQs. Unbeatable location with exceptional connectivity. Steps to the ION LRT, local transit, and minutes to the Kitchener GO Train, Highway 7/8, and quick access to the 401. Close to major employers such as Google, Manulife, and Sun Life, and near top educational institutions including Conestoga College, University of Waterloo, and Wilfrid Laurier University.A rare combination of affordability, lifestyle, and long-term value in one of Kitchener-Waterloo's most desirable and high-growth locations. (id:56889)
Century 21 Innovative Realty Inc.

