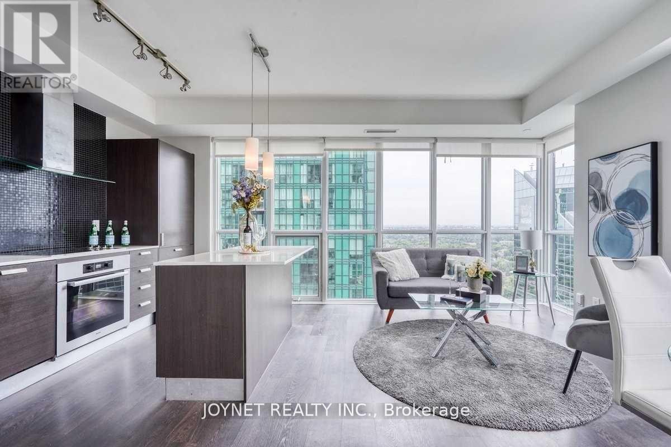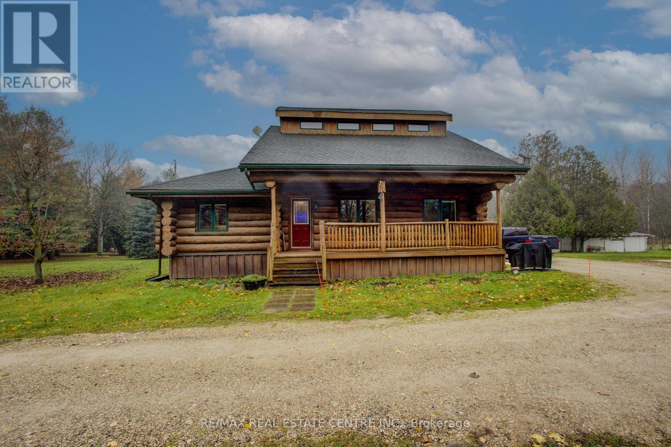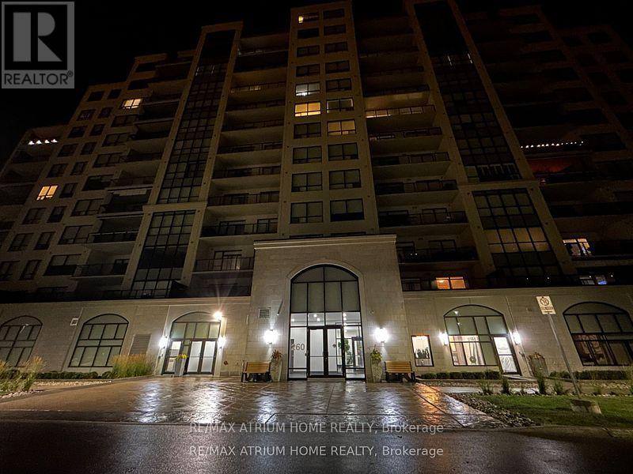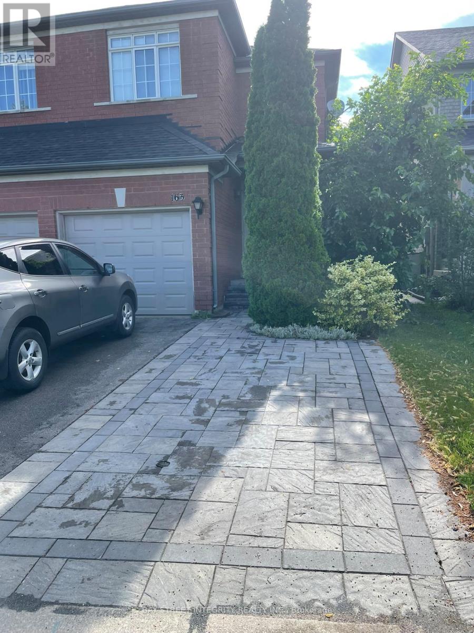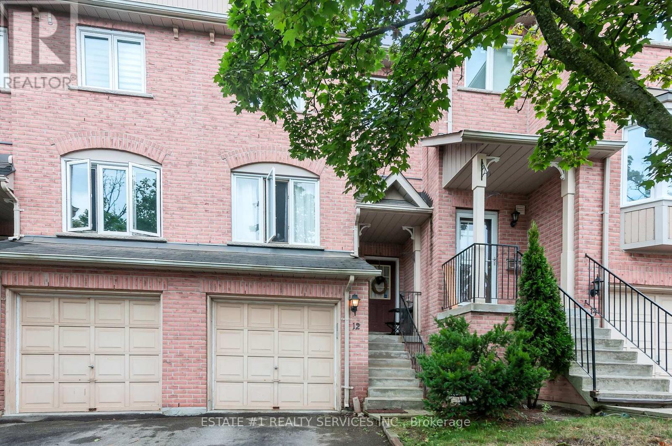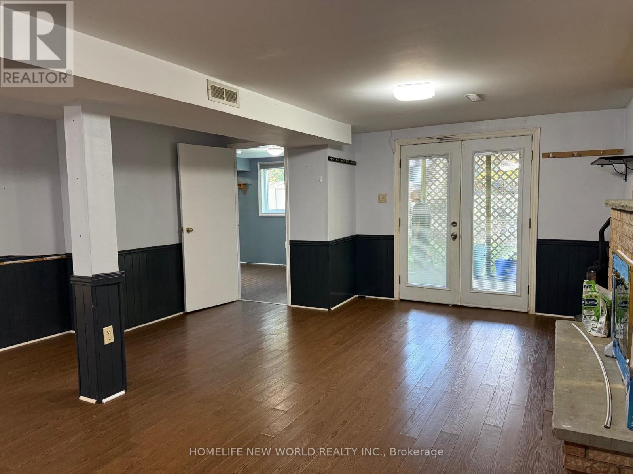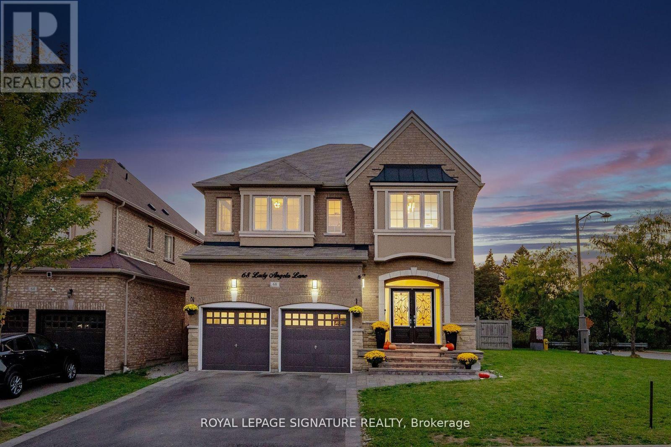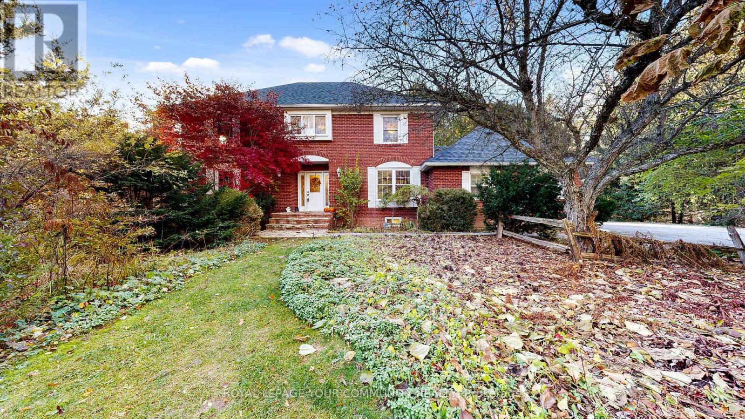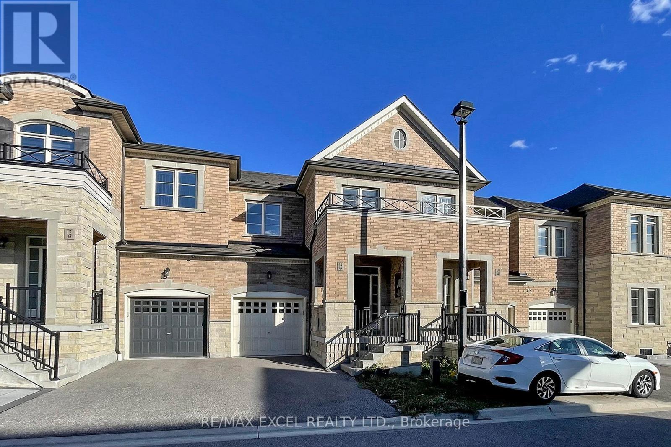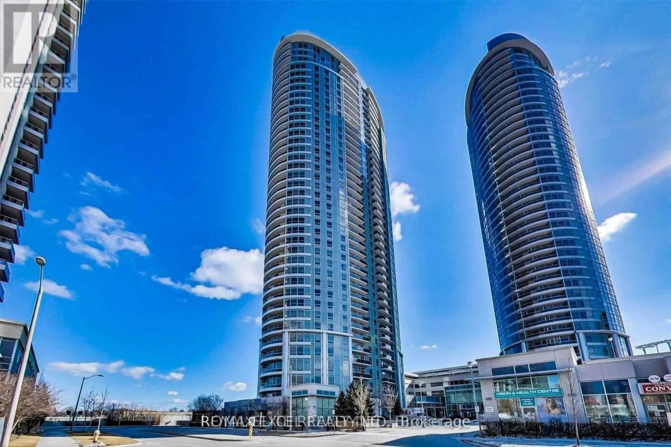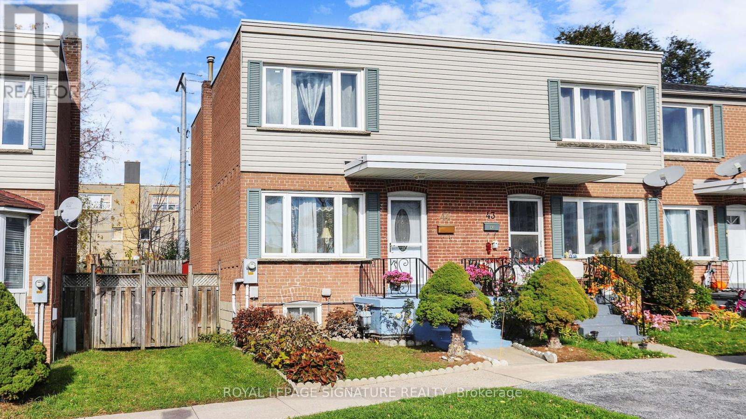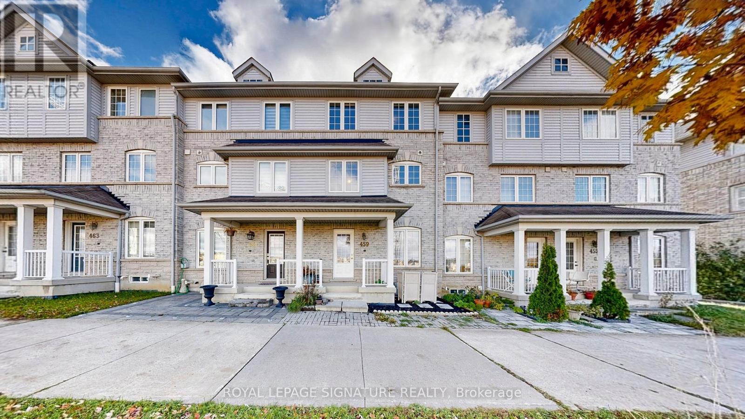2807 - 9 Bogert Avenue
Toronto (Lansing-Westgate), Ontario
Located in the highly desirable North York area at Yonge and Sheppard. This luxurious, bright, and spacious 2-bedroom + 1 den unit offers 2 full bathrooms and a breathtaking northwest view. The open-concept layout includes a private balcony, with luxurious 9 Ft Ceilings and flooding it with natural light. Finished with high-end luxury touches, it features integrated appliances, sleek interior doors, and glass-enclosed showers. Residents can enjoy a range of amenities, including an indoor pool, gym, party and billiard rooms, and 24/7 concierge services. Convenient in-building access to the TTC subway, food court, Food Basics and LCBO. (id:56889)
Joynet Realty Inc.
312302 6 Highway
West Grey, Ontario
Tired of city living? Looking for a tranquil setting with a unique home? This could be the perfect home for you! This Scandinavian style log home is situated well away from the road for privacy on a beautiful, 11 acre lot with 360 degree scenic views. The home features a grand, open concept style with high vaulted ceilings, a skylight and upper windows providing lots of natural light, huge wood beams and walls, a spacious main floor layout with tiled flooring, a modern kitchen with island and Stainless appliances, and a full 4 piece bathroom. The second level is a huge loft with the Primary Bedroom and ensuite, and plenty of space for the workout and office area too! The basement has 3 additional bedrooms, a generous storage room, utility room, and a REC room. The home has hydronic in-floor heating for your comfort. For the car enthusiast or handyman, outside, there is a 30 X 40 insulated & heated shop/garage with double 10Ft Doors (interior has been divided into a 680s.f. heated workshop which can hold 3 cars and a 420s.f. single car garage with a TESLA charger). The property has lots of mature trees, two spring fed ponds with a small dock to relax on in the evening, and space for your canoe or paddleboat. The setting is perfect for evening hangouts around the firepit or on the porch. There is a 5 acre fenced pasture in front - raise your own livestock or ride your ATV here, another 3 acres at the north end, a small shed and a barn with water and 2 paddocks in addition to the 2 paddocks behind the garage area. There are many possibilities with enough land to have your own hobby farm, grow your own crops and raise your own chickens and eggs if that lifestyle appeals to you. Location is conveniently just north of Mount Forest and is just off Hwy 6 but below the grade of the highway for complete privacy! This home has everything you could want - it has to been seen to really appreciate all it has to offer. Come visit and see for yourself!! (id:56889)
RE/MAX Real Estate Centre Inc.
304 - 260 Villagewalk Boulevard
London North (North R), Ontario
Welcome to Village North II A Premier Tricar Residence in Northwest London! Step into this beautifully designed 2-bedroom, 2-bathroom condo, complete with a versatile den or home office. The open-concept layout offers an ideal space for both everyday living and entertaining. At the heart of the home, the chef-inspired kitchen boasts a stunning waterfall island, custom cabinetry, built-in shelving, and seamlessly flows into the spacious living area with a cozy fireplace.The luxurious primary suite features a 5-piece ensuite bathroom and an oversized walk-in closet. Custom window coverings add a touch of elegance throughout the unit. Enjoy resort-style living with exceptional building amenities, including an indoor pool, state-of-the-art fitness centre, golf simulator, ping pong tables, theatre room, and a stylish party room. Don't miss your opportunity to live in one of Londons most desirable communitiesVillage North II. (id:56889)
RE/MAX Atrium Home Realty
163 Forest Run Boulevard
Vaughan (Patterson), Ontario
One Of The Most Desirable Neighbourhood, Great 3 Bedroom 3 Bathrooms Semi-Detached In High Demand Area Of Patterson. Double Door Entry, Large Foyer, Newly Renovated Large Family Size Kitchen with S/S Appliances, Walk out to Large Fenced Backyard W/Interlock Patio, Professionally Finished Bsmt, Hardwood floor, Practical Layout, Steps To Plaza, Parks, Schools, Transportation, Go Train, Close to Major Highways & Wonderland. Great Place To Live (id:56889)
Bay Street Group Inc.
12 Rougehaven Way
Markham (Vinegar Hill), Ontario
Freshly painted, well maintained townhome in the heart of Markham. Magnificent 3 bedroom Townhouse in highly sought after area with finished, walk out basement with big sitting space. **New hardwood floors** **New Counter top** **New Pot Lights** **Custom made Closets for plenty of storage space**. The lower level has access to the fully fenced private backyard and door to the garage with a private driveway.The finished walk-out basement provides flexible space for work, play, or relaxing plus garage access, additional storage, and a second entry into the home. Kitchen With Stainless Steel Appliances, Built-In Wood Closets,W/O Basement,Large Backyard with deck. Located In Roy H Ceosby Elementery School District (One Of The Best Schools - York Region Gifted Program) and other top rated elementary and secondary schools. Walking Distance To Historic Main St Markham, Near Ttc, Go/407, Park, Library, Rec Centre & More. (id:56889)
Estate #1 Realty Services Inc.
Walk Out Basement Apt - 252 Osmond Crescent
Newmarket (Bristol-London), Ontario
LEGAL Spacious and beautifully maintained Walk Out Basement APT Of a solid Detached House In A Quiet & Upscale Neighbourhood, Beautiful Kitchen. Good Size Breakfast Area, Living And Dining Area. Storage, Ensuite, Separate Laundry And Separate Entrance. Walk Yonge St. Close To Park, Go Train, Stores, Shopping & Transportation. located in the family-friendly neighbourhood of Bristol-London. Separate entrance and laundry. Tenant Pays 1/3 Utilities And Exclusve For Back Yard Use and Lawn Care, Snow Removal (id:56889)
Homelife New World Realty Inc.
68 Lady Angela Lane
Vaughan (Patterson), Ontario
Welcome to 68 Lady Angela Lane, a beautifully designed 4-bedroom home offering nearly 3,000 sq. ft. of elegant living space, backing onto scenic greenspace in one of Vaughan's most desirable family neighbourhoods. The show-stopping Great Room features soaring 20-ft ceilings, floor-to-ceiling windows, and a statement chandelier that fills the space with natural light. Surrounding it are well-defined living areas, a spacious kitchen with granite counters and stainless steel appliances, a formal dining area, and a cozy family room with a two-way fireplace, blending modern openness with everyday comfort. Upstairs, the primary suite includes a 5-piece ensuite and walk-in closet, while three additional bedrooms and a bright den provide plenty of space for family and guests. The den, currently set up as a home office and lounge, offers the perfect spot to work or relax. The unfinished basement offers generous storage. Located on a quiet no-through street backing onto greenspace, and close to parks, trails, top-rated schools, and transit, this is the perfect home for those seeking space, privacy, and convenience. (id:56889)
Royal LePage Signature Realty
1538 Concession Rd 4 Concession
Adjala-Tosorontio (Loretto), Ontario
Welcome to this exceptional property that perfectly combines comfort, space, and natural beauty. Set on 6 scenic acres, this home offers the peaceful lifestyle you've been looking for-complete with two picturesque ponds, open pastures, and mature trees that frame the landscape. Whether you dream of having horses, a hobby farm, or simply enjoying wide open spaces, this property is ready to make it happen.The home itself is warm and inviting, featuring two fireplaces that create a cozy atmosphere in both the main living area and the family room. The bright, spacious layout offers plenty of room for family and guests including 4 generously sized bedrooms, a private dinning room and two other well adorned rooms for that lazy Sunday and thoughtful updates throughout add modern convenience without losing the home's charm.The finished basement provides extra living space-perfect for a rec room, gym, or guest suite-while large windows bring in natural light and views of the surrounding property.Step outside to enjoy the true highlight of this property: the land. With rolling pastures, two serene ponds, and ample space for gardens or outdoor entertaining, it's the perfect setting for anyone who loves the outdoors and values privacy.Located in a quiet, desirable area, this property offers the best of both worlds-peaceful rural living with easy access to nearby amenities.An incredible opportunity to own a well-cared-for home on a beautiful piece of land, all at an attractive price. Come see why properties like this rarely come to market! Over 3400 sqft of living space ! (id:56889)
Royal LePage Your Community Realty
14 Twinflower Lane
Richmond Hill (Oak Ridges Lake Wilcox), Ontario
Discover This Bright And Spacious Two-Storey Freehold Townhome In The Desirable Oak Ridges Lake Wilcox Neighbourhood Of Richmond Hill. Perfectly Positioned On A Quiet, East &West-Facing Street, This Home Places You Just Moments From Highway 404,Golf Clubs,Lake Wilcox,Community Centre,Plaza,Shoppings,Parks, Trails, Schools, Yonge Street... Experience The Ideal Harmony Of Serene, Suburban Living And Seamless Urban Connectivity.This Home Offers The Best Of Both Worlds: Peaceful Suburban Tranquility With The Pulse Of The City Just Minutes Away.Achieve The Perfect Lifestyle Balance, Where Quiet, Tree-Lined Streets Meet Unparalleled Urban Convenience. Gorgeous Large Townhome, Approx 1900 Sf.Low POTL , Great Layout, Open Concept, Bright & Spacious. 9' Ceiling & Hardwood Floor, Large Windows, S/S Appliances. Kitchen W/ Enormous Island, Granite C/T's, Tall Wood Cabinets. Breakfast Area W/O To Backyard, 3 Spacious Bdrms W/ Computer Loft On 2nd Flr. Huge Prime Bdrm W.I.C. & 4 Pc Ensuite Bathroom W/ Shower Stall & Soaker Tub. Direct Access from Garage. Fenced Backyard. Minutes To Hwy 404, Go Station. Close To Lake Wilcox Park & Oak Ridges Comm Ctr. (id:56889)
RE/MAX Excel Realty Ltd.
3516 - 135 Village Green Square
Toronto (Agincourt South-Malvern West), Ontario
***Largest 1+Den Unit In Luxury Tridel Solaris Building*** Unobstructed East View On 35th Floor! Freshly painted! Primary Bdrm With Walk In Closet and brand new flooring, Large Sized Separate Den, Open Concept Kitchen With Island And Granite Counters, Large Living/Dining Room With Walk Out To Balcony. Condo Packed With Amenities (Indoor Pool, Party Rm, Billiards, Excerise Rm And More!) Plenty Of Visitor Parking. (id:56889)
RE/MAX Excel Realty Ltd.
740 Kennedy Road
Toronto (Ionview), Ontario
A beautifully maintained End-unit townhouse offering comfort, space, and convenience in one of Scarborough's most accessible locations. This well-kept home showcases pride of ownership throughout, featuring a bright and functional layout ideal for families or first-time buyers. Enjoy a generous-sized backyard, perfect for outdoor gatherings, gardening, or simply relaxing in your own private space. The home is move-in ready and tastefully maintained inside and out. Situated in a prime location, you're just steps away from Kennedy Station, minutes from schools, shopping, restaurants, and transit-making commuting and daily errands a breeze. Whether you're looking for a comfortable family home or a smart investment, this property delivers both value and lifestyle.POTL Fee of $243/month includes Grass Cutting, Snow Removal, Garbage, Water. (id:56889)
Royal LePage Signature Realty
459 Rossland Road E
Ajax (Central East), Ontario
Welcome Home! A beautifully maintained freehold townhouse offering 3 bedrooms and 3 baths in one of Ajax's most convenient locations. Filled with natural light throughout, this bright and airy home showcases a seamless open layout designed for both relaxation and entertaining. The stylish kitchen boasts ample cabinetry, newer stainless-steel appliances, and a walk-out balcony ideal for morning coffee or evening relaxation. Upstairs, you'll find generously sized bedrooms including a comfortable primary suite with ensuite bath and large closets. Enjoy low-maintenance living with the comfort of freehold ownership-no condo fees! Conveniently located near top amenities including restaurants, parks, Costco, Audley Recreation Centre, schools, and a short drive to Ajax GO Station & Highway 401, making your commute effortless. Perfect for first-time buyers, or growing young families seeking a move-in-ready home in a thriving community. Don't miss this opportunity to own a bright, stylish townhouse in one of Ajax's most desirable neighbourhoods! (id:56889)
Royal LePage Signature Realty

