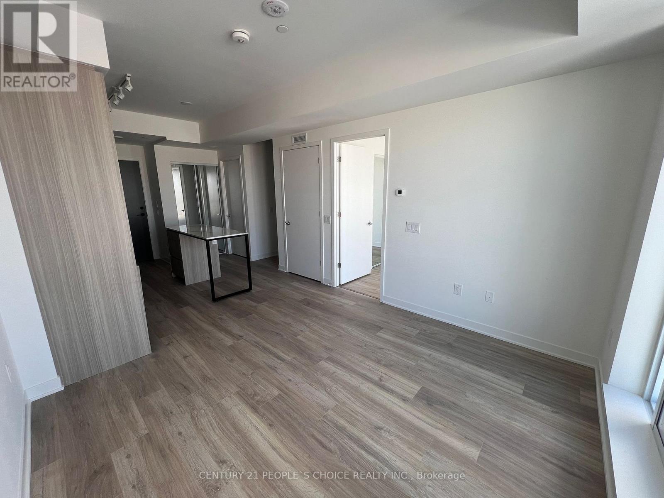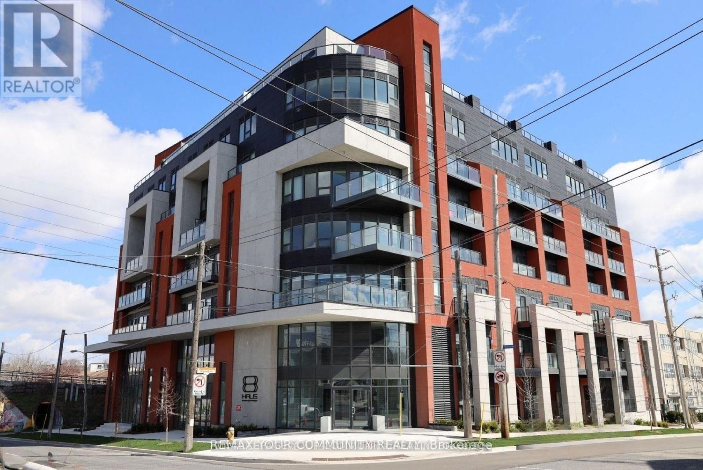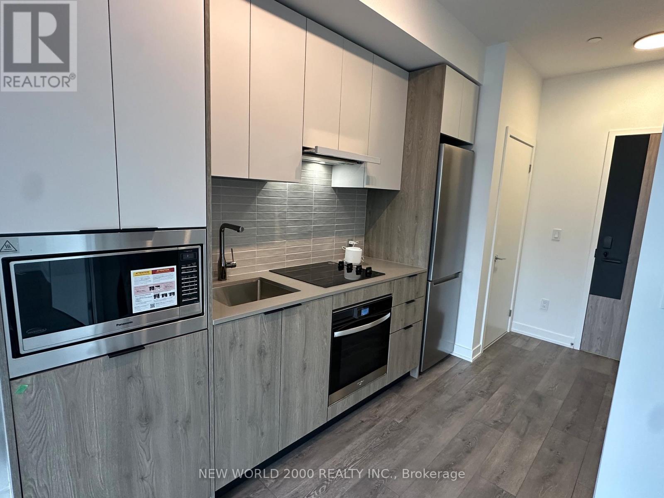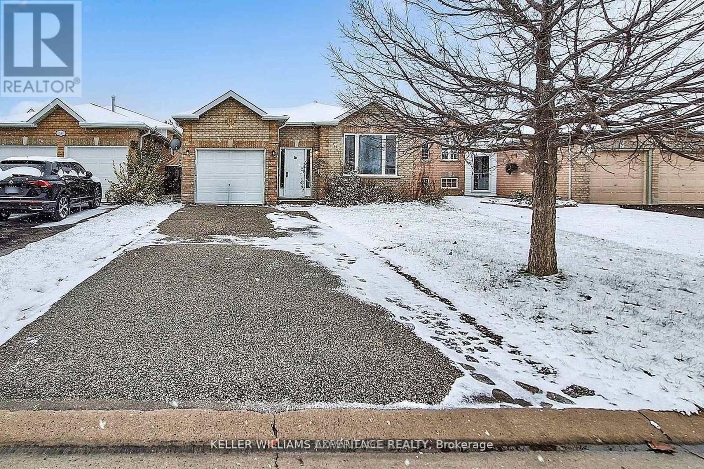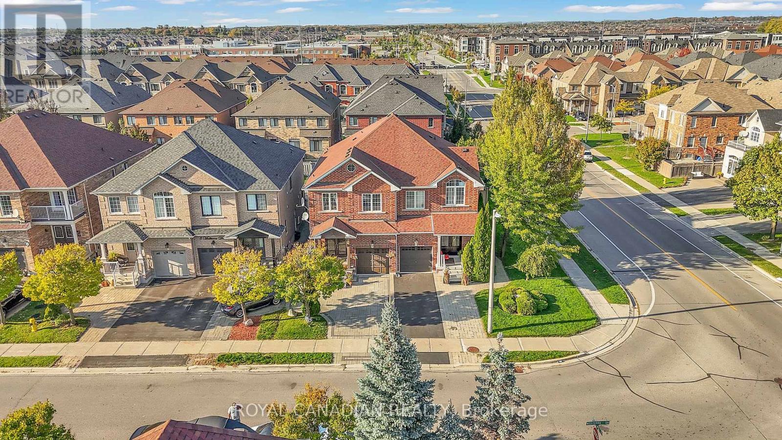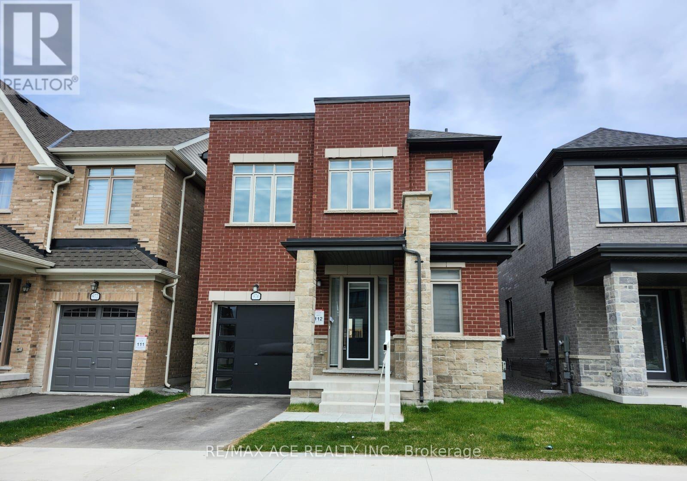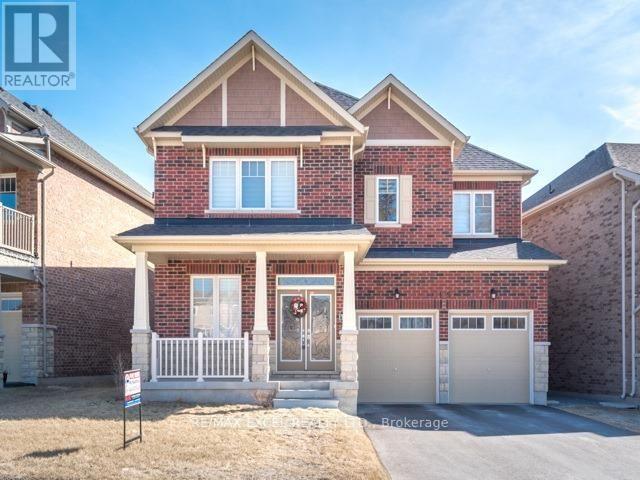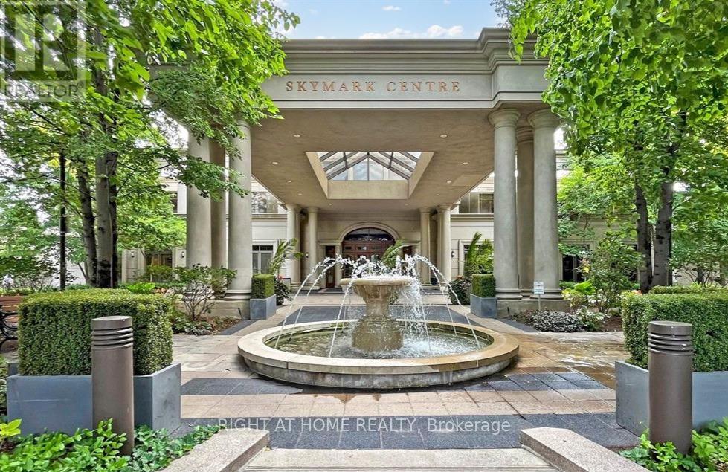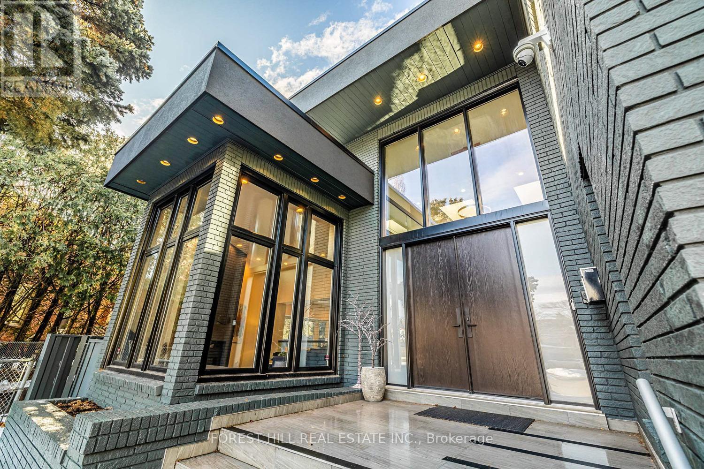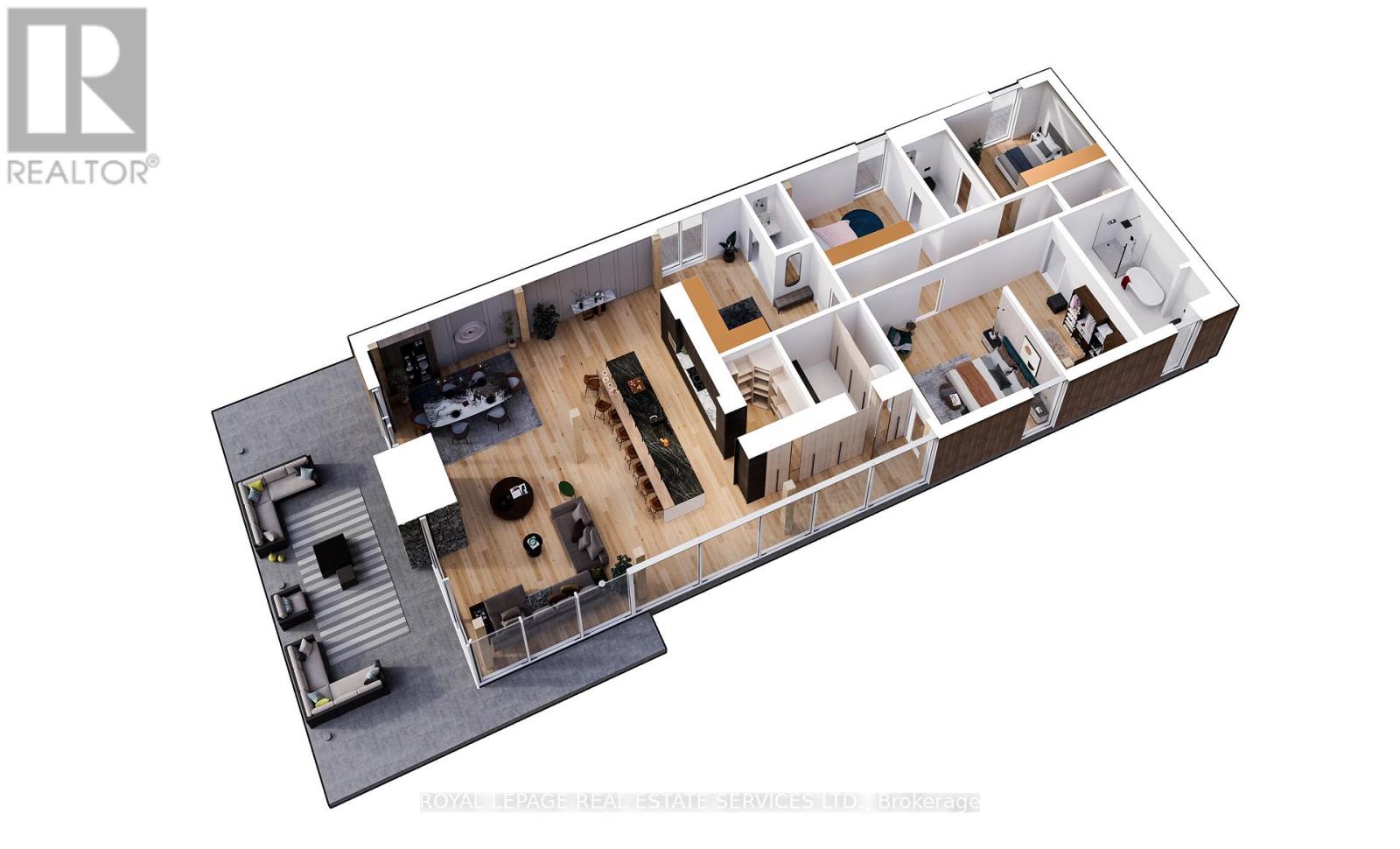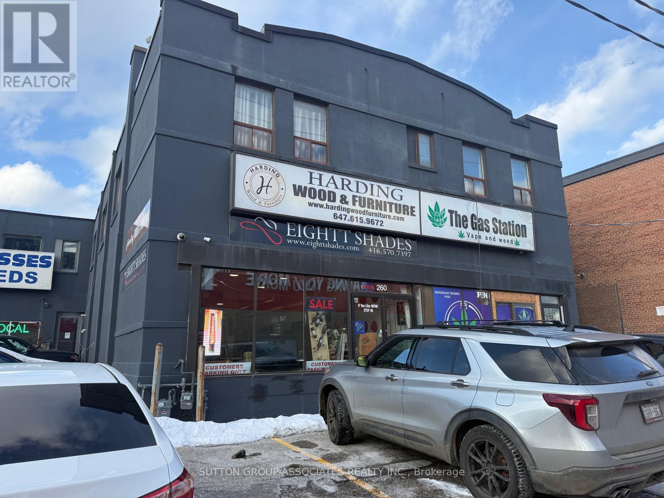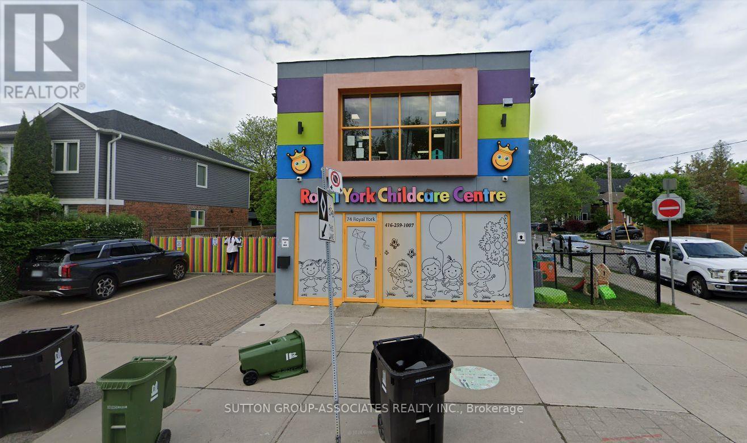1025 - 20 All Nations Drive
Brampton (Northwest Brampton), Ontario
Welcome to this bright and stylish 1+1 condo in Brampton. Designed with an open-concept layout, the unit boasts a modern kitchen with a central island, durable laminate floors, and a spacious balcony perfect for relaxing. Enjoy exceptional building amenities including a fitness center, party room, kids' club, games room, and outdoor BBQ space. Just steps away from Mount Pleasant GO, local shops, green spaces, schools, and easy highway access. (id:56889)
Century 21 People's Choice Realty Inc.
811 - 2433 Dufferin Street
Toronto (Briar Hill-Belgravia), Ontario
Attention First Time Buyers!!!! Brand New Condo - HST Rebate Applicable. Builder Forms will be prepared by listing agent Welcome to 8 Haus Condos - over 1400 sq t of loft living (including private roof top terrace)The open concept main floor is bright and spacious with a staircase leading up to the second floor. The Primary bedroom features a walk out to oversized terrace with penthouse views. The den can be easily converted to a 4th bed room. Luxury laminate wood flooring throughout. Tremendous opportunity! Priced to Sell!!! Close to Yorkdale, Highways, TTC and amenities. (id:56889)
Royal LePage Your Community Realty
629 - 1007 The Queensway
Toronto (Islington-City Centre West), Ontario
Experience Modern Living In This Brand-New, Never-Occupied 1-Bed (With Walk-in Closet), 1-Bath Condo With Parking And Locker Included. The Suite Offers A Bright North Exposure And An Impressive 130+ Sq Ft Private Terrace-Complete With Gas And Water Hook-Ups, Ideal For Grilling, Outdoor Dining, Or Year-Round Enjoyment. Situated In One Of Etobicoke's Most Convenient Locations, You're Moments From The New Longo's, Sherway Gardens, Cafés, Parks, And Multiple TTC Routes. Enjoy Seamless Access To The Gardiner For Quick Connections To Downtown Toronto Or Mississauga. EV Charger Stations Available. (id:56889)
Orion Realty Corporation
Lower - 16 Nicole Marie Avenue
Barrie (East Bayfield), Ontario
Welcome to the lower unit at 16 Nicole Marie Ave - a bright, spacious 2-bedroom, 2-bath suite with its own private entrance, separate laundry AND UTILITIES INCLUDED! Enjoy the convenience of in-suite private laundry and a fantastic, family-friendly location: minutes to Georgian Mall, transit at your doorstep, and a short walk to East Bayfield Community Centre (arena, pool, fitness programs, gym, year-round activities), with great schools and nearby churches. ALL UTILITIES INCLUDED! 1 extra driveway parking space is available for an extra $100 a month. This comfortable unit, in a fantastic location, is waiting for you to call it "home"! (id:56889)
Keller Williams Experience Realty
6 Mediterra Drive
Vaughan (Vellore Village), Ontario
Beautifully upgraded semi-detached home on a premium oversized lot in a quiet, family-friendly neighborhood close to Hwy 400, schools, parks, and transit, featuring 9-ft ceilings, engineered hardwood on the main floor, and a modern kitchen with quartz counters, glass backsplash, stainless steel appliances, and new ceramic flooring in the kitchen and breakfast area (2024). The open-concept layout offers a bright dining area with walkout to a fully landscaped backyard with interlock, fresh sod, and flower beds (2023), while a separate side entrance leads to a finished basement with kitchen, bedroom, and 3-piece bath ideal for extended family. Additional upgrades include an interlock driveway (2023), direct garage access, and a new furnace installed November 2025, making this home truly move-in ready. (id:56889)
Royal Canadian Realty
976 Andrew Murdoch Street W
Oshawa (Kedron), Ontario
Experience modern luxury in this stunning, nearly new detached home in one of Oshawa's most sought-after neighborhoods. Boasting 4 generous bedrooms and 2.5 baths, this home is thoughtfully upgraded from top to bottom. Step inside to a bright, open-concept layout perfect for living, dining, and entertaining. The spacious great room flows seamlessly into a large kitchen featuring an island with breakfast bar, upgraded cabinets, stylish backsplash, stainless steel canopy hood, quartz countertops, an extra pantry, and premium finishes throughout. Upstairs, retreat to the primary suite complete with a walk-in closet and private ensuite showcasing quartz countertops, upgraded cabinets, elegant tile, and a glass shower. Two additional spacious bedrooms with double closets share beautifully appointed bathrooms with modern finishes. Abundant natural light fills every room thanks to large, thoughtfully placed windows. Additional features include garage parking, a long driveway, and convenient access to the 401/407, schools, public transit, parks, trails, recreation centers, restaurants, and shopping. This home blends luxury, comfort, and location flawlessly-perfect for families and entertainers alike. (id:56889)
RE/MAX Ace Realty Inc.
Basement - 125 Sharavogue Avenue
Oshawa (Windfields), Ontario
Spacious LEGAL BASEMENT with 2+1 bedrooms, 2 Full washrooms. Stunning detached home in the prestigious Windfields community in North Oshawa with a new kitchen and living/dining area. Newly renovated legal basement with high-class finishes including new flooring, quartz countertops, new stainless steel appliances, private washer/dryer, egress windows. One Parking is available(Driveway). Walking distance to Durham College and UOIT/Ontario Technology university, bus stop, Costco, restaurants, banks and so much more! Must see this home for yourself. (id:56889)
RE/MAX Excel Realty Ltd.
701 - 78 Harrison Garden Boulevard
Toronto (Willowdale East), Ontario
Luxurious **Tridel Skymark** Lovely, bright, 1 Bedroom + Den (enclosed w/French doors) in beautiful and well-managed complex. Open concept, spacious layout with updated kitchen featuring modern, stainless steel appliances and upgraded quartz counters and breakfast bar (with extra storage). This home sweet home enjoys a walkout to balcony with views to north/east/west over the nearby park (close for walking the dogs and outdoor activities). The den is a separate room (french door) and is ideal as a 2nd bedroom, nursery, or home office. Move-in ready condition - Freshly painted throughout with new light fixtures throughout. Perfect for first-time home buyers, young professionals, or downsizers seeking comfort, convenience, and style. Strong and proactive condo management, ensures a safe, clean, quiet and modern living environment. Residents enjoy world-class amenities, including a grand hotel-style lobby with 24-hour concierge, indoor pool, fitness centre, bowling alley, virtual golf, outdoor full-size tennis court, and more. 1 Parking & 1 Locker included - both conveniently located on the same floor and close to the elevator for easy access. Steps to Sheppard-Yonge Station (Lines 1 & 4), shopping, dining, markets, and everyday essentials. Quick access to Hwy 401 makes this a commuters dream so you'll arrive home sooner! Very reasonable carrying costs to enjoy home ownership! (id:56889)
Right At Home Realty
97 Clarinda Drive
Toronto (Bayview Village), Ontario
**Elevate your family lifestyle to live in this gorgeous custom-built home, and extensively/lavishly renovated top-to bottom(2022-2023-SPENT $$$$ -Tons of Dollars)--Experience unparalleled--no detail overlooked**This stunning residence blends timeless elegance and modern LUXURY, offering an exceptional living experience**Total 7300 sf (4808 sf/1-2nd flrs) living area inc. basement **STUNNING**MODERN/STYLISH HM** situated on quiet court, and in prestigious Bayview Village backing onto the RAVINE-PARK. The main floor welcomes you with a grand entry featuring intricate Italian marble wall, spanning two storeys. The expansive living room with 12ft ceilings is anchored by a marble fireplace, and large windows providing a tranquil view of the cul-de-sac and abundant natural sunlight. The inviting chef's dream kitchen(SPENT $$$) is the heart of the home, equipped with top-of-the-line appliance, stunning quartz countertops, a full pantry wall, and a generous breakfast bar perfect for hosting, family-sized with an eat-in area featuring a custom-made bench with hidden storage. The family room is elegant and functional for everyday memory-making, private space, relaxation for the family, and the main floor office is flexible for a bedroom for a senior member. The mud/laundry room on main floor offers convenient for the family, and a direct access to a garage. Upstairs, the thoughtfully designed second floor features a practical layout with a spacious hallway. The private primary suite features a lavish 6-pc ensuite, sunken sitting area with a fireplace, expansive walk-in closet. The additional three bedrooms offer large closets with organizers and b/i lighting, two ensuites, plus a family bath, featuring impressive views and privacy. The spacious open concept basement features 2 recreation areas, a kitchenette, 5th bedroom, ample storage, and a dedicated spa room with a sauna for ultimate relaxation. This home offers 2-furance,2-cac,2-hot water tank(owned),2-kitchen & more! (id:56889)
Forest Hill Real Estate Inc.
Model 3 - Lot 1 Ch. Du Cordon
Quebec, Quebec
LOT 1 (Waterfont) - Nestled within the breathtaking panorama of Canada's Laurentians, along the shores ofLac-des-Sables and connecting to Lac du Poisson Blanc, the gated community of Falcon Ridge, a "Living WellResidents- Only Resort", offers custom luxury home packages on 1.5 acre lots. Surrounded by nature's glory, thisexclusive and private development is tailored towards discerning homeowners seeking an upmarket residentialresort, that boasts various leisure and lifestyle amenities, with an emphasis on luxury living, environmentalsustainability, community connections, wellness, and aquatic and all-season outdoor pursuits. (id:56889)
Royal LePage Real Estate Services Ltd.
Storefront - 260 Geary Avenue
Toronto (Dovercourt-Wallace Emerson-Junction), Ontario
The storefront at 260 Geary Ave in Toronto presents an exceptional opportunity for businesses seeking a premium location in a vibrant area. This spacious unit features an open-concept layout with 12-foot ceiling. With ample square footage, it is ideal for a variety of retail or commercial ventures. This is a rare chance to establish your brand in a dynamic community making it a perfect canvas for your business aspirations. (id:56889)
Sutton Group-Associates Realty Inc.
74 Royal York Road
Toronto (Mimico), Ontario
Excellent investment opportunity featuring a well-maintained commercial building fully leased to an established day care operator, providing strong and consistent income of $13,181.93 per month plus HST. The property offers a stable tenancy with a proven business in place, making it ideal for investors seeing reliable cash flow. Designed to suite childcare operations, the space is functional, bring and compliant with current use, while also offering long-term flexibility for future commercial purposes. Located in a desirable area with strong community demand, this is a turnkey asset with immediate income and long-term upside (id:56889)
Sutton Group-Associates Realty Inc.

