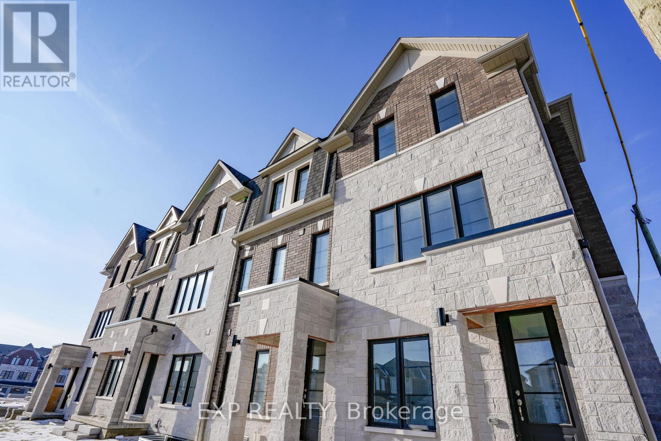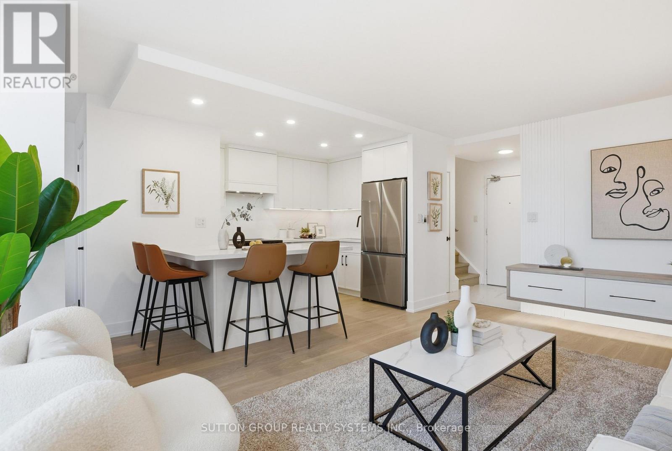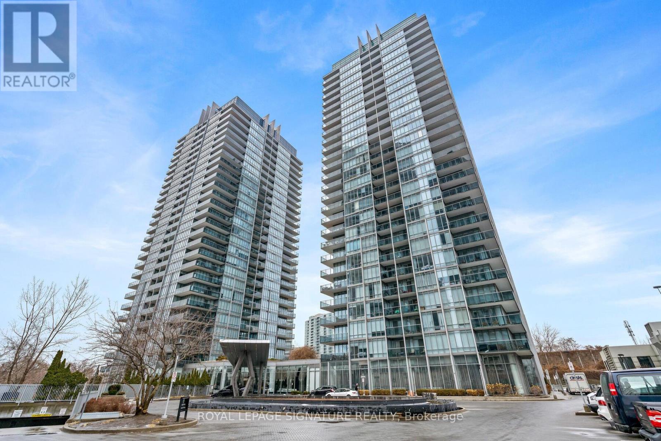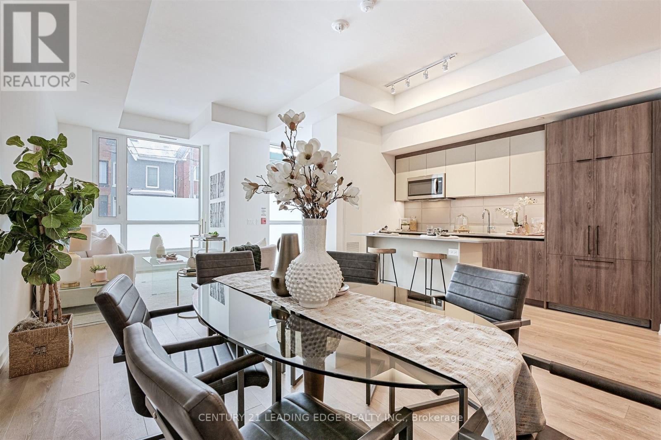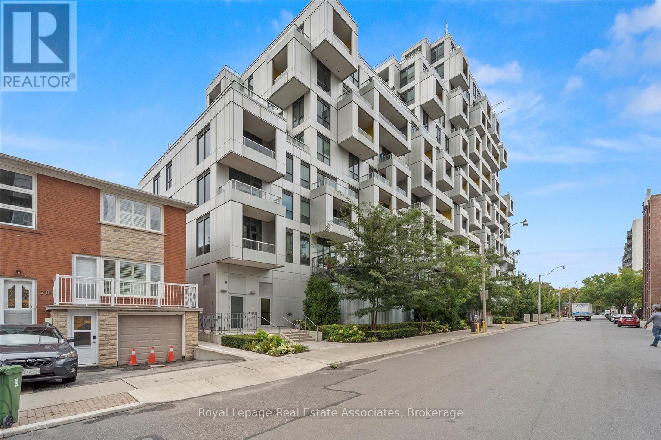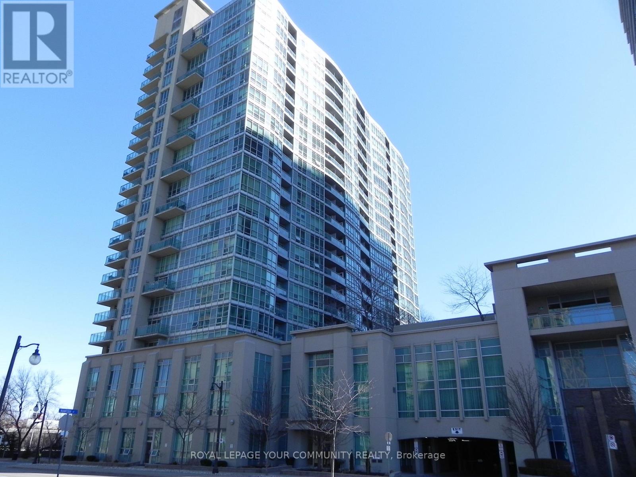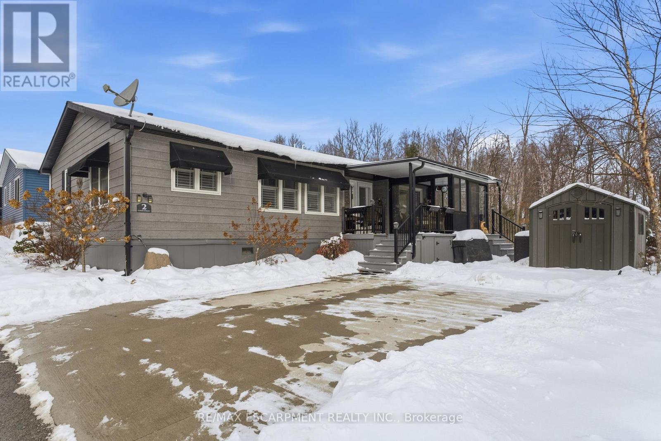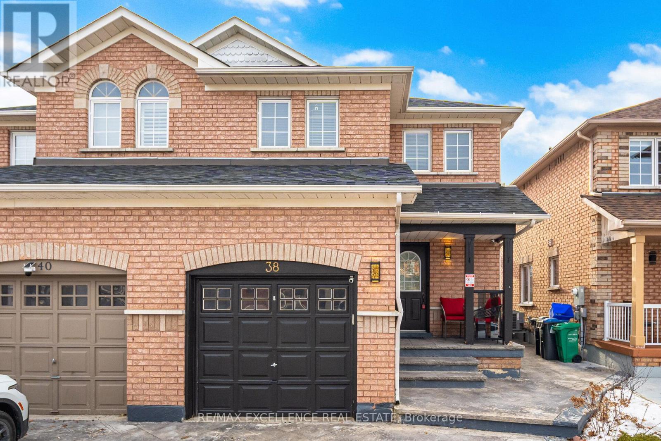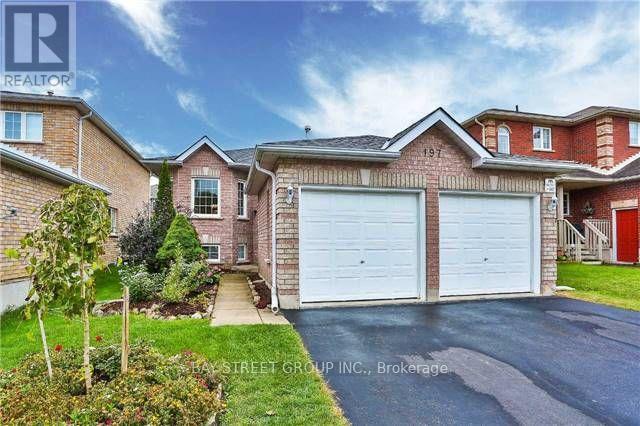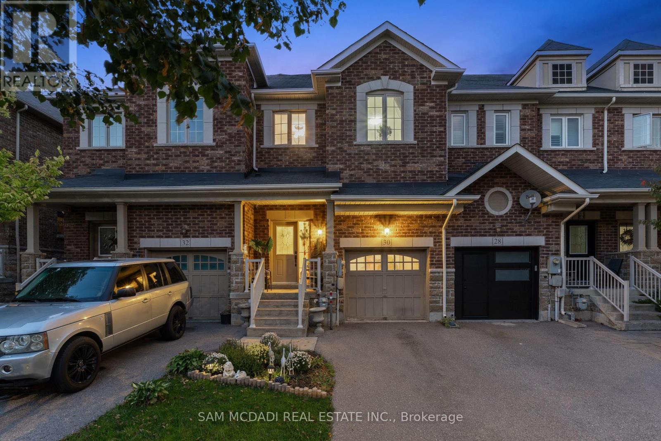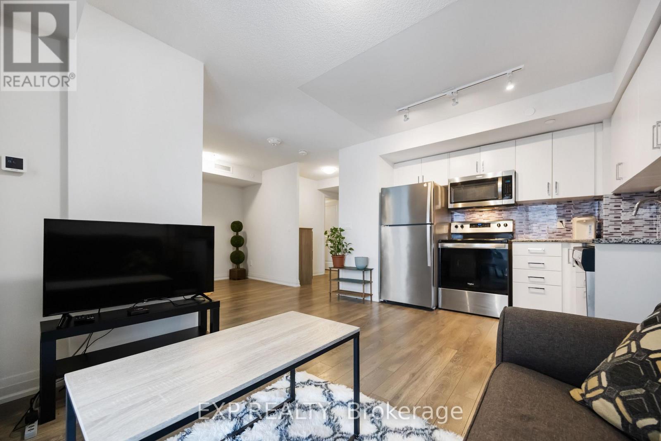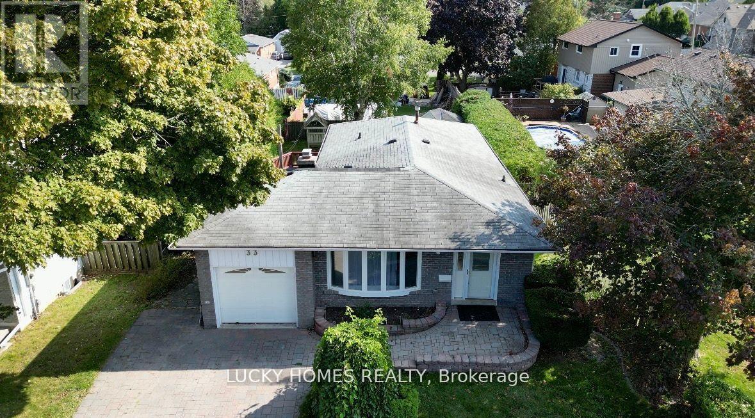1260 National Valley Drive
Mississauga (East Credit), Ontario
An exceptional leasing opportunity awaits in this brand-new, never-lived-in end-unit corner townhouse, located in the heart of Mississauga's desirable East Credit community, offering exceptional natural light and modern design. This bright and spacious home features an abundance of windows, enhanced by sleek pot lights throughout. Thoughtfully designed with a rare dual-entrance layout, providing added convenience and flexibility. Ample storage space ensures practical everyday living. Enjoy contemporary finishes and a functional floor plan in a desirable, family-friendly neighbourhood close to parks, schools, shopping, and major highways. An excellent opportunity to lease a stylish, move-in-ready home. (id:56889)
Exp Realty
909 - 60 Southport Street
Toronto (High Park-Swansea), Ontario
Nestled in Toronto's coveted High Park-Swansea neighborhood, this stunning penthouse unit offers the perfect blend of urban sophistication and serene natural beauty. Enjoy breathtaking, unobstructed views over lush treetops-a tranquil treetop canopy that brings a sense of peace and privacy to your everyday life, just steps from the city's vibrant west-end amenities. Spanning over 1,100 sq ft, this fully renovated two-storey condo has been meticulously redesigned and never lived in since its transformation. Every detail exudes modern luxury: custom built-ins throughout, a gourmet kitchen with sleek quartz countertops and matching backsplash, high-end engineered oak flooring, smooth ceilings, new trims and doors, and a striking built-in media wall. The spacious layout features 2 bedrooms plus a versatile den (ideal as a home office), 1.5 spa-like bathrooms with premium finishes, and ample storage solutions. Ascend the newly updated stairs with contemporary railing to discover bright, open living spaces flooded with natural light. Step out onto the large walk-out balcony, finished with elegant patio tiles-perfect for al fresco dining, with BBQs allowed for effortless entertaining. Residents enjoy endless resort-style amenities, including an indoor pool, sauna, party room, gym, games room, library, and outdoor tennis court. All-inclusive maintenance fees cover utilities, cable, and internet for worry-free living. Experience elevated condo living where nature meets luxury in one of Toronto's most desirable enclaves. **Must Be Seen In Person to be Appreciated** (id:56889)
Sutton Group Realty Systems Inc.
2803 - 90 Park Lawn Road
Toronto (Mimico), Ontario
Stop scrolling - this is the one. Wake up to jaw-dropping lake views at South Beach Condos in this sun-soaked 1 Bedroom + Den with soaring 9.5 ft ceilings, fresh paint, and brand-new flooring. The sleek open-concept layout is wrapped in modern finishes and flooded with natural light - because your coffee (and cocktails) deserve a front-row seat to the water. The chef-inspired kitchen stuns with stainless steel appliances, elegant white marble surfaces, and a bold statement island. The spa-like bathroom feels straight out of a luxury hotel, while the primary bedroom delivers floor-to-ceiling windows, sweeping lake views, and a generous walk-in closet. Need a home office or chill zone? The versatile den has you covered. Live the full resort lifestyle with indoor and outdoor pools, a state-of-the-art fitness centre, tranquil spa, basketball and squash courts, stylish lounges, and a grand, show-stopping lobby with concierge service that actually impresses. Steps to the TTC, waterfront trails, dining, shopping - and minutes to downtown, highways, and the airport. Parking and locker included. **Fair warning: once you see this unit, you won't want to leave** (id:56889)
Royal LePage Signature Realty
Th127 - 164 Logan Avenue
Toronto (South Riverdale), Ontario
An East End Landmark, Wonder Condos is a Statement Building Located Just East of the Don River. Designed to Admire and Take in its Industrious Past, it is the Perfect Place to Call Home For Those Who Want a Piece of History With all of Today's Modern Necessities. Stunning Finishes from the Moment You Walk into the Unit with 9' Smooth Ceilings, Wide Plank Flooring, Contemporary Two-Tone Open Concept Kitchen topped with a Quartz Countertop. Two Bedrooms With Natural Light Feature Massive Closets, with a Walk-in & Ensuite Bathroom in the Primary. Optional Third Bedroom or Convert into a Second Office Space for those who work from home. Rare Gas Hook up for a BBQ on Your Own Terrace to Entertain. Surrounded by Parks, Picturesque Streets, Beaches, Food & Entertainment with a Flourishing Community. Steps Away from the Queen St. Streetcar and Bus Route's While Driver's Have the Choice of the DVP and Gardiner Expy. Walk Score of 89 & Transit Score of 96 Means Commuting Around the City is a Breeze. With Spring Around the Corner You Can Enjoy 2 Farmers' Markets in Walking Distance at Withrow and Greenwood Parks. **EXTRAS** State-of-The-Art Gym, Dog Wash Station, Co-Working Space, Rooftop Entertaining Party Room with Kitchen, One of the Biggest Rooftop Terrace in the City w/ BBQ's, Fire-pits & Lounge Seating with Incredible City Views. Come Have a Look Today! (id:56889)
Century 21 Leading Edge Realty Inc.
708 - 38 Cameron Street
Toronto (Kensington-Chinatown), Ontario
Now Available Is Suite #708 at SQ by Tridel, Toronto's Most Reputable Award-Winning Builder. Rare Family Friendly Three-Bedroom + Three-Bathroom Floorplan With Two Terraces. Fantastic Layout Spans Over 1000 Square Feet, Plus An Additional 400+ Square Feet Of Outdoor Space. Bright, Aesthetically Pleasing Unit With Neutral Tones And Large Windows. Primary Bedrooms Has Walk-In Closet With Large Three-Piece Ensuite. Two Additional Bedrooms With Generously Sized Closets. Amazing North Facing Terrace Is Over 350 Square Feet And Perfect For Outdoor Dining, BBQ, Gardening & Relaxing. Secondary Terrace Off Bedroom Has Incredible East-Facing City Views. SQ By Tridel is One Of The Best Boutique Buildings In The Downtown Core. Amazing Amenities Including Full Gym, Rooftop Terrace And Whirlpool, And A Main Level Party Room With Courtyard Access. This Eight-Year Old Building Is Extremely Well Managed, Has 24/7 Concierge, And Is Centrally Located Just Steps From Queen West, One Of The City's Most Vibrant Neighbourhoods. Also A One Minute Walk To The Future Queen-Spadina Station Of Metrolinx Ontario Line, Connecting You To All Parts Of The GTA By Rapid Transit. A Stone's Throw From Amazing Shopping, Restaurants and Nightlife On Queen St W Plus Trinity Bellwoods, Kensington Market, Ossington St, Rogers Centre, Scotiabank Arena, Hospitals, Universities, And More. (id:56889)
Keller Williams Real Estate Associates
2008 - 185 Legion Road N
Toronto (Mimico), Ontario
Heat, Hydro, Water, Locker And Parking Are Included In This Spacious 2 Bedrooms Plus Den At The Tides At Mystic Pointe. This unit Features 9 Foot Ceiling, Large Windows, Walk-Out To Balcony, Lake Views, Kitchen With Stainless Steel Appliances & Breakfast Bar Is Open Concept To Living/Dining, Laminate Floors In Bedrooms Den And Living/Dining, No Carpet, Primary Bedroom With Ensuite And Walkout To Balcony. Building Offers Fabulous Amenities: Outdoor Pool, Rec Room, Gym, Concierge, Sauna, Squash Court,...Close To Amenities. (id:56889)
Royal LePage Your Community Realty
2 Cedar Street - 4449 Milburough Line
Burlington, Ontario
2 Cedar Street is a gem, set on a prime corner lot in Lost Forest Park backing onto forested conservation. This General Coach custom model boasts an open layout with thoughtful upgrades throughout. The spacious eat-in kitchen features neutral cabinetry, pull-out drawers, a pantry, black stainless steel appliances, Corian countertops, pendant lights, and under-cabinet lighting. The large living room showcases a stunning floor-to-ceiling stone Napoleon electric fireplace. The primary bedroom includes a walk-in closet and a 4-piece ensuite, while the home also features a second bedroom, an additional 3-piece bath, and a roomy laundry area with full-size washer and dryer. Pocket French door entry to the bright den/sunroom with large windows to unwind and enjoy the forest view. The sunroom also features access to the professionally enclosed porch for 3-season enjoyment. California shutters, vaulted ceilings, pot lights, and ceiling fans add charm throughout. A Generac generator ensures peace of mind, and the landscaped lot shines with a flagstone patio, low-maintenance artificial grass, mature trees, perennials, storage shed and a custom built raised garden bed. Enjoy entertaining in your private backyard and the tranquility of nature. Parking for two cars on the oversized double driveway! Lost Forest Park is a gated 100-acre community with amenities like a pool and walking trails, and a monthly fee of approximately $782 covers the land lease, maintenance, and more. Conveniently located in north Burlington and a short distance to Waterdown's shops and restaurants, this rare find is truly one-of-a-kind. (id:56889)
RE/MAX Escarpment Realty Inc.
38 Coppermill Drive
Brampton (Northwest Sandalwood Parkway), Ontario
Welcome to 38 Coppermill Drive, a luxury stamped concrete driveway gives this home an exceptional first impression and welcoming feel. This move-in ready home is ideally located in the heart of Brampton, offering comfort, flexibility, and exceptional value. This well-maintained home features 3 spacious bedrooms and 3 bathrooms, thoughtfully designed for modern family living. A standout feature is the finished basement with a separate entrance, complete with a generous recreation area, a full bathroom, and its own dedicated laundry, presenting excellent potential for an in-law suite or future income opportunity. The main living area is combined with dining area providing added convenience for multi-generational living. The modern kitchen presents a wine rack which is a entertainers dream! Carpet free throughout the entire home giving it a clean look. Located close to schools, parks, public transit, places of worship, shopping, and dining this home offers the perfect blend of comfort and convenience. (id:56889)
RE/MAX Excellence Real Estate
197 Hanmer Street E
Barrie (East Bayfield), Ontario
Bright & Spacious Lower-Level LEGAL Apartment Awaiting the Right Tenants to Call It Home*** Located moments from a wide range of shopping and dining options, scenic trails, and great schools this well-lit, clean, and airy space is truly not your typical basement apartment***Features include a large, modern kitchen with plenty of cupboard space, open to the living room-perfect for easy entertaining*** Enjoy a private laundry room, ample storage, and quality laminate flooring throughout*** 1 parking space on the driveway***Short drive to GO Station and Hwy 400 ***Tenant to pay 50% of utilities*** Tenant to arrange own tenant insurance and internet** No Pets and No Smoking** (id:56889)
Bay Street Group Inc.
30 Zachary Place
Vaughan (Vellore Village), Ontario
Welcome to 30 Zachary Place, offering an ambient space where families will appreciate a blend of function and convenience. With nearly 2,100 SF above grade, this home delivers everyday practicality and comfort. The main floor features a bright, open layout with a cozy fireplace in the living room, a family-sized dining area, and an eat-in kitchen with a walkout to the backyard. The fenced backyard provides the perfect outdoor retreat, whether for kids to play or for enjoying relaxed summer days. Venture upstairs and enter the spacious primary suite. It includes a walk-in closet and a 5-piece ensuite, while two additional bedrooms and a full bath offer plenty of space for family or guests. The unfinished basement extends the home's potential, ready to be transformed into a gym, office, or media room. Ideally located just minutes from top-rated schools, Vaughan Mills, Cortellucci Vaughan Hospital, Canada's Wonderland, and local parks including Boyd Conservation Park, with quick connections to Highways 400, 407, and 7. This home places everything families need within easy reach and offers the perfect setting to create lasting memories. (id:56889)
Sam Mcdadi Real Estate Inc.
629 - 20 Meadowglen Place
Toronto (Woburn), Ontario
Welcome to Suite 629 at ME2 Condos, a beautifully maintained and lightly lived-in residence offering over 550 sq ft of bright, functional living space. This immaculate suite has only been occupied for approximately one year in total and shows like new. The modern open concept kitchen features stainless steel appliances and flows seamlessly into the living room, complete with a walkout to an open balcony and a bright west-facing view that fills the space with natural light.The versatile den can easily be enclosed to create a private bedroom or home office, or left open as a comfortable dining area, making the layout exceptionally flexible. The primary bedroom offers an west view and closet, while the full bathroom includes a tub. Ensuite stacked washer and dryer add everyday convenience.Residents enjoy an impressive list of amenities including 24-hour concierge, ample visitor parking, a fully equipped gym, theatre room, guest suites, and a rooftop patio with outdoor pool and party room. A commercial plaza is located right next door for added convenience. Ideally situated close to Scarborough Town Centre, Highway 401, Centennial College, and the University of Toronto Scarborough campus, this suite is perfect for end users or investors seeking a turnkey opportunity in a well-managed building. (id:56889)
Exp Realty
33 Vanstone Court
Clarington (Bowmanville), Ontario
Located in the heart of Bowmanville, this 3-bedroom bungalow with an additional 2-bedroombasement extra living space offers the perfect blend of comfort, accessibility, and versatility. The main floor welcomes you with a bright, spacious eat-in kitchen featuring multiple windows, a large living room with a beautiful bay window, well-placed bedrooms tucked away for privacy, and a 3-piece washroom. The basement, with its own private entrance, provides extra living space with 2 generous bedrooms, a 3-piece bathroom, a sun-filled living area, an eat-in kitchen, and in-unit laundry-designed to feel like main-floor living. This home also features wheelchair access for easy entry through the main door, making it convenient for all family members and guests. Outside, the fully fenced backyard is ideal for entertaining, complete with a large deck, extensive interlocking, and garage access through the rear. Just steps from Garnett Rickard Community Centre, Bowmanville Valleys Trails, Soper Creek, top-rated schools, and parks, this bright and versatile home is an excellent choice for families or those looking for extra living space in a prime location! (id:56889)
Lucky Homes Realty

