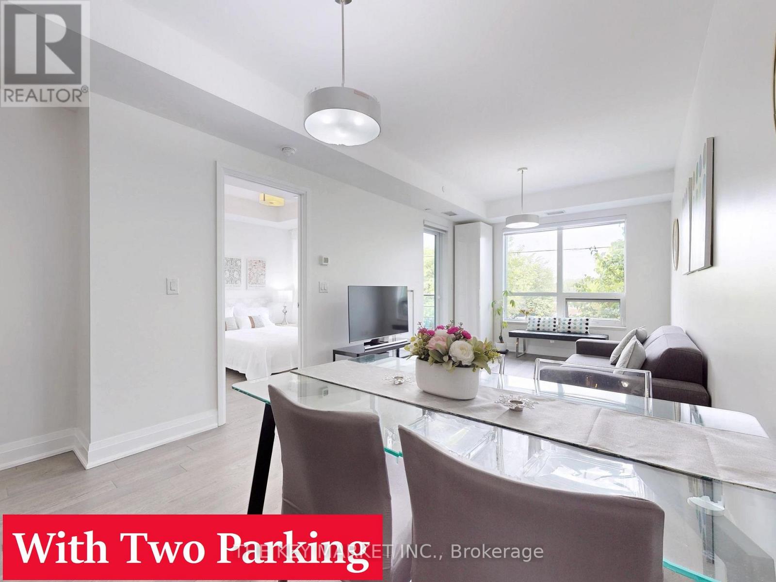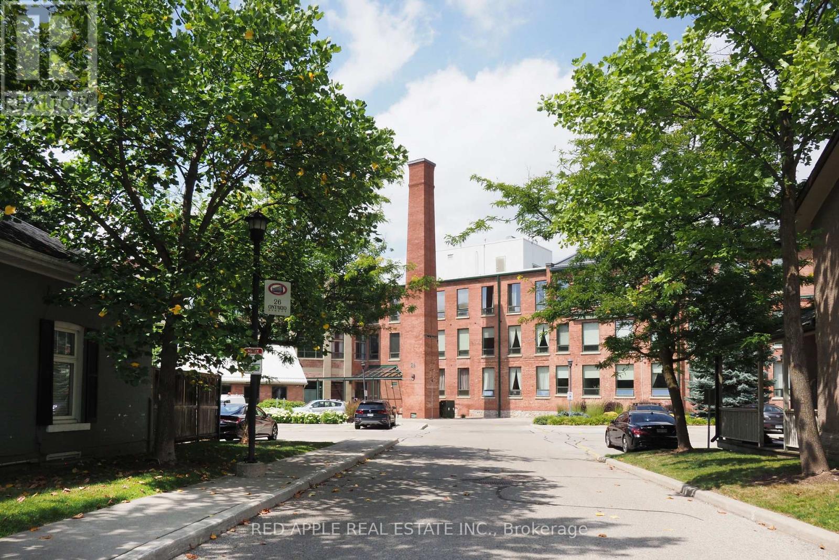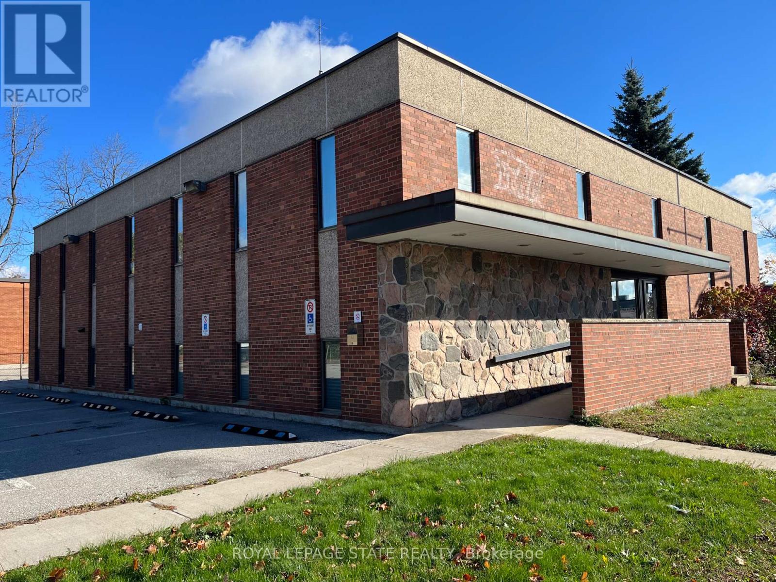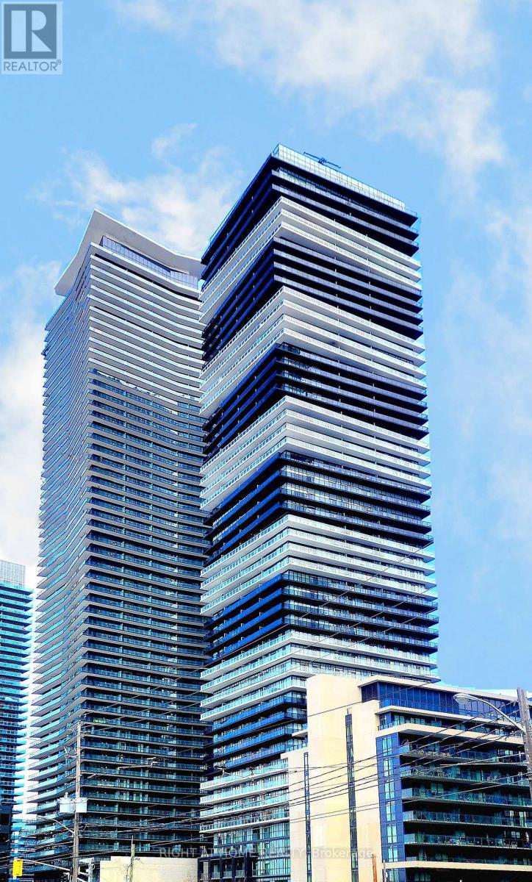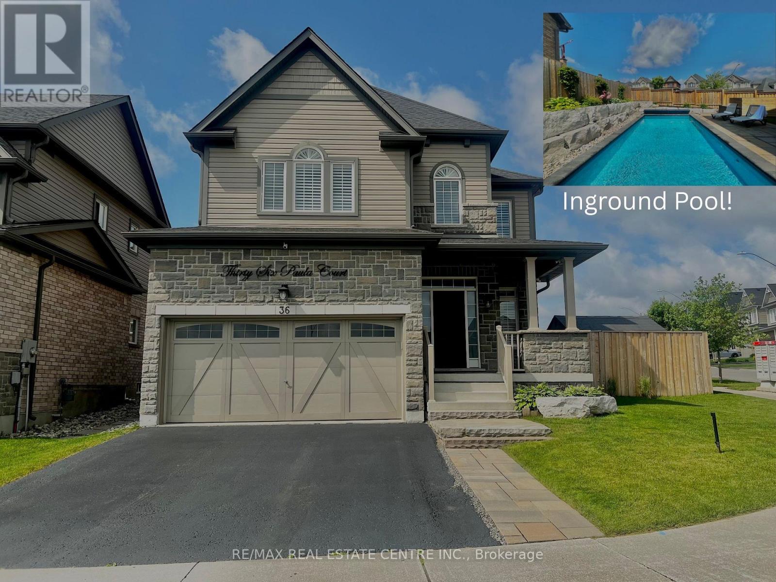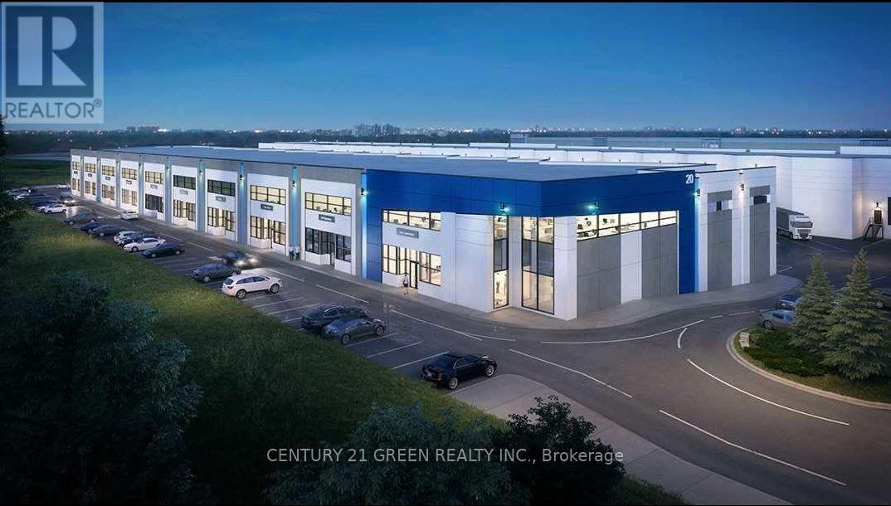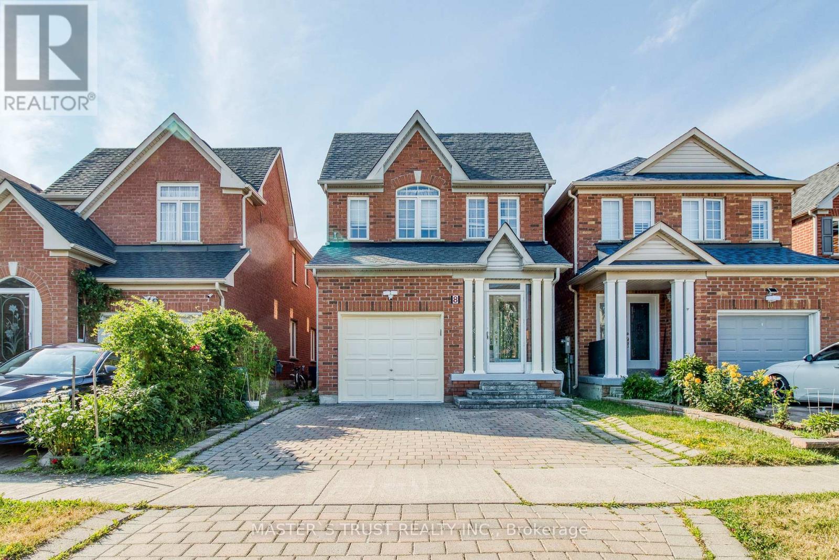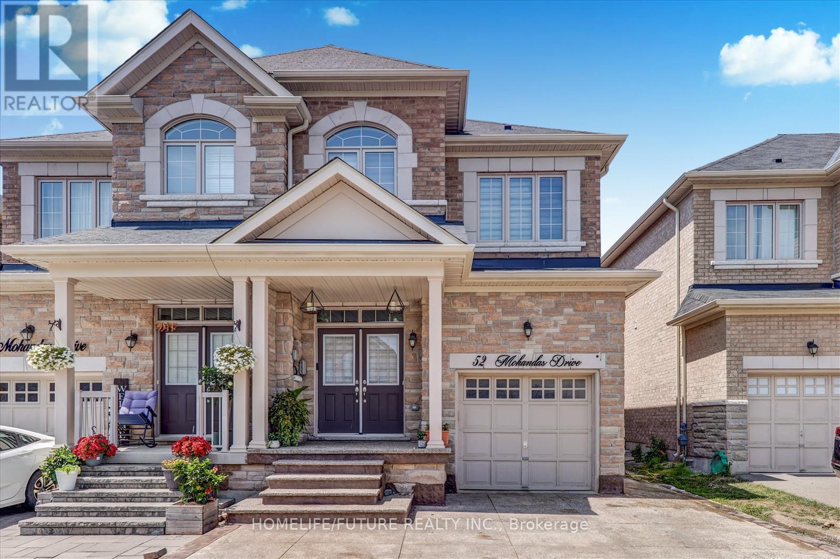217 - 21 Clairtrell Road
Toronto (Willowdale East), Ontario
**TWO Parking** 769 sqft** Nestled in the heart of Bayview Village, this rare and meticulously maintained extra-large suite offers an exceptional 769 sqft of living space, plus an open balcony- a standout in todays condo market. Tucked away on a quiet inner street near Bayview/Sheppard, this boutique luxury building is celebrated for its privacy, exclusivity, and refined lifestyle. The sun-drenched unit features expansive windows and dual patio doors, offering tranquil green views and an airy ambiance. Thoughtful upgrades include designer light fixtures, new floor tiling, and a brand-new Proctor & Charles cooktop (with 5-year warranty), along with a spa-inspired ensuite showcasing marble counters, frameless glass shower, and custom wall tiles. Smooth 9-foot ceilings, engineered hardwood flooring, and oversized principal rooms- including a spacious living room with an extended sitting area- rarely found in condo living, and a separate large den ideal as a home office, 2nd bedroom or nursery. The open gourmet kitchen is complete with European-inspired cabinetry w/ glass accents, quartz countertops, custom glass backsplash, B/I undercabinet pot lights, paneled appliances, and a large island w/ breakfast bar. Additional features include two premium parking spots on P1, a large entry foyer w/ ample storage, and an in-suite alarm system. Located in the highly ranked Hollywood PS, Bayview MS districts & close to Earl Haig SS, this home is perfect for families focused on education. Enjoy easy access to Bayview Subway, Bayview Village Mall, YMCA, parks, North York General Hospital, and Hwy 401/404/DVP. The energy-efficient, green building offers 24/7 concierge, renovated party rm, gorgeous rooftop garden overlooking city skyline views & having fun-filled summer BBQ, pet mud rm, gym/yoga studio, guest suites & much more. A rare opportunity to own in one of Toronto's best neighborhoods- perfect for professionals, downsizers, or families seeking space, schools, style. (id:56889)
The Key Market Inc.
121 - 26 Ontario Street
Guelph (St. Patrick's Ward), Ontario
Welcome To The Historic Mill Lofts, This Unique And Trendy Loft Has Everything For Your First Time Home Buyer Or Investor. Located In An Ideal Part Of Guelph, You Are Close To The University, Shopping, Bars And Restaurants. Also A Short Walk To The Go Train For Commuters. The Large 9 Foot Windows Brings In Plenty Of Natural Light To This Spacious Condo. The Original Hardwood Floors Shows Off The Character Of The Building. (id:56889)
Red Apple Real Estate Inc.
111 Broad Street E
Haldimand (Dunnville), Ontario
Former municipal building. New flat roof 2025. Building offers main reception area, includes safe, open staircase, terrazzo flooring, brick and field stone feature walls. Upper level has 5 offices, board room, event room, waiting area and storage. Lower level has 5 offices, board room/mixed use space and several storage spaces. 5 washrooms and parking for 10 cars, wheelchair accessible with automatic doors, and elevator/lift system. Natural gas forced air heat and central air. Zoned Commercial Downtown. Square footage of 7,293 reflects total of upper, main and lower floors. Fire protection is Fire Extinguishers located throughout the building. Property has been severed. Sketch attached. 10 parking spaces against building and behind remain with the building. Legal description may change. Property taxes TBD (id:56889)
Royal LePage State Realty
1402 - 56 Annie Craig Drive
Toronto (Mimico), Ontario
Live By The Lake In large 754 sq ft 2bdrm Corner Unit in luxury Lago At The Waterfront condo! Amazing Wraparound Terrace With East and South Views! The The 9-foot Ceilings & Floor-To-Ceiling Windows. The Open concept modern Kitchen Features Quartz Counters & Full Size Stainless Steel Appliances. Move In Condition. Parking And Locker Included. Luxury Club Lago Amenities Include: Fitness, Yoga & Weight Area, Theatre, Billiard, Party Room, Pool, Hot Tub & Sauna, Outdoor Bbq, Guest Suites. Plenty Of Visitor Parking!. Steps To Convenience Store, Restaurants, Park, Trail. Mins To Hwy, This Is The Perfect Blend Of Urban Lifestyle Surrounded By The Serenity Of Nature. (id:56889)
Right At Home Realty
120 - 1585 Rose Way
Milton (Cb Cobban), Ontario
Brand New Luxurious 3 bedrooms large END UNIT- 1416 sq. as per builder's floor plan with two owned u/g parking spaces ( #246 & 247 ) in Fernbrook Home new develpment area, access to Hwy #25 , with less than a hour driving to downtown Toronto, a lot of upgrade as per floor plan. Two u/g parking spaces & locker included. Walk out to balocony from MASTER BEDROOM. Near Milton Go Station, OAKVILLE Trafalgar Hosipital, and the new Wilfrid Laurier University Campus, Parks and Conservation Area so much that near this area. MUST SEE THIS VERY NICE UNIT. (id:56889)
Mehome Realty (Ontario) Inc.
2292 Blue Oak Circle
Oakville (Wm Westmount), Ontario
Exceptional Living Awaits in Westmount, Oakville! Step into the epitome of elegance with this Move-in ready gem, nestled on a serene street in the coveted Westmount area of Oakville. This prime location offers proximity to top-notch schools, vibrant shopping plazas, comprehensive medical facilities, and picturesque trails ensuring convenience at your doorstep. Discover the perfect blend of luxury and functionality in our stunning 4+1 bedroom, 5 bathroom home spanning 2,986 sq ft Above Ground of meticulously designed space. This property has been thoughtfully utilized, boasting a layout. The main floor features soaring 9-foot ceilings and is adorned with wide, high-end engineered hardwood floors, elegant crown molding, ambient pot lighting, and a cozy gas fireplace. Gourmet kitchen, equipped with a central island, perfect for gathering and entertaining. Upgrades include: Hardwood floors (2021). Modern kitchen appliances including range hood, gas stove, and dishwasher (2021). Luxurious granite countertops and stylish backsplash. Water softener and advanced drinking water system (2021). Newly installed roof, AC, furnace, and tankless hot water heater (2022). Exquisite paver interlocking and patio, expertly done in 2020. The fully finished basement offers a versatile nanny or in-law suite, adding even more value and comfort. Experience a home where luxury meets practicality, and every detail adds to an atmosphere of refined living. Don't miss out on this unparalleled opportunity your ideal home awaits! (id:56889)
Bay Street Group Inc.
228 Sunrise Crescent
Oakville (Br Bronte), Ontario
ONE OF A KIND! RARELY AVAILABLE! Nestled on a quiet crescent in highly desirable West Oakville, this beautifully maintained 4-level side split with a SPACIOUS REAR ADDITION is a true gem, lovingly cared for by its owner. Set on a pristine, professionally landscaped lot, the home has been thoughtfully updated over the years, including electrical, roof, windows, kitchen, and bathrooms. High-end DESIGNER Light Fixtures and LUXURIOUS European Window Treatments elevate the interior with timeless elegance. Original hardwood floors lie beneath plush wall-to-wall carpeting in the main living areas, preserving classic charm. The LARGE ADDITION (built with permit) features a second gas fireplace and Oversized Windows that fill the space with natural light. The NEWLY FINISHED BASEMENT adds even more living space, complete with an extra bedroom, entertainment area, and a custom built-in storage system for optimal functionality. Surrounded by Mature Trees, the private backyard still offers ample space to add a Pool. Some designer furniture and light fixtures may stay with the home. Offer Anytime! Motivated Seller! Don't miss this rare opportunity to own a standout property in a quiet, established neighbourhood near the lake and vibrant harbour front! (id:56889)
Homelife Landmark Realty Inc.
36 Paula Court
Orangeville, Ontario
Welcome to 36 Paula Court A Refined Family Retreat on a Quiet Court - Tucked at the end of a peaceful cul de sac in sought-after Highland Ridge, this 2,055 sq ft executive two-storey sits proudly on a generous corner lot. Boasting timeless curb appeal and thoughtful design, this home offers elegance, functionality, and a true sense of warmth. Hardwood Floors Throughout - Rich hardwood flooring spans both the main and upper levels, creating seamless flow and upscale charm throughout. Light-Filled Main Floor - Enjoy a grand, open feel with potlights and large executive windows that bathe the space in natural light. Formal living and dining rooms offer ideal settings for hosting, while the heart of the home a bright white kitchen features quartz countertops, stainless steel appliances, tile backsplash, island with breakfast bar, and a separate formal dining area. The cozy family room centers around a gas fireplace, perfect for relaxed evenings. Indoor-Outdoor Connection Walk out from the family room to a beautifully landscaped backyard oasis with interlock stone walkways, armor stone accents, mature trees, and a sparkling inground pool perfect for summer lounging or entertaining. Practical Touches - The main level includes a stylish powder room, inside access to a double-car garage, and a wide driveway for ample guest parking. Upper Level Comforts - The elegant staircase leads to four spacious bedrooms. The primary suite features a double-door entry, wall of windows, hardwood floors, a massive walk-in closet, and a spa-like 5-piece ensuite with his and her sinks, soaker tub, and glass shower. A tile-finished 3-piece bath and dedicated laundry room add convenience. Finished Basement - A welcoming rec room offers space for games, media, or family fun, along with ample storage. Lovingly maintained and designed for both comfort and entertaining, this is more than a home its a lifestyle in a quiet, family-friendly neighborhood close to green spaces and amenities (id:56889)
RE/MAX Real Estate Centre Inc.
20 - 10 Lightbeam Terrace
Brampton (Bram West), Ontario
Brampton's most Strategically located Industrial Condo. Located Very Close to Hwy 401/407. Corner Of Steeles Ave & Heritage Rd with Steeles Exposure. 24 Ft Clear Ceiling Height, R15 Architectural Precast Construction,12'X14' Powered Drive in Door with A Concrete Drive in Ramp Recessed into The Unit. 2779 Sq. Ft. Unit is Finished with Modern 3 Offices at Ground Floor, Accessible Washroom, Kitchenette and additional 1000 Sq. Ft. mezzanine finished with 5 Offices, Board Room, Washroom & Kitchenette. Excellent Potential Rental income. Unit Facing Steeles with Industrial M4 Zoning Permits Variety of Uses Including Manufacturing, Processing, Wholesalers, Retail Etc. Close To Public Transit, Hwys, Rivermont Plaza. ***Do Not Miss this Excellent Opportunity!*** (id:56889)
Century 21 Green Realty Inc.
31 Discovery Trail
Midland, Ontario
STEP INTO THIS BRIGHT AND MODERN 2-BEDROOM + DEN TOWNHOUSE THATS DESIGNED FOR THE WAY YOU LIVE. SOAKED IN NATURAL LIGHT, THE OPEN-CONCEPT LIVING AND DINING AREA FLOWS SEAMLESSLY INTO A STYLISH KITCHEN FEATURING STAINLESS STEEL APPLIANCES, AMPLE CABINETRY, AND A SPACIOUS ISLAND WITH BAR SEATING PERFECT FOR CASUAL MORNINGS OR HOSTING FRIENDS. THE GENEROUS BASEMENT WITH ROUGH-IN AWAITS YOUR PERSONAL TOUCH IDEAL FOR A HOME GYM, REC ROOM, OR EXTRA GUEST SPACE. LOCATED IN A VIBRANT COMMUNITY JUST MINUTES FROM THE LAKE, GEORGIAN BAY, MARINAS, GOLF COURSES, TOP-RATED SCHOOLS, AND THE HOSPITAL THIS HOME OFFERS THE PERFECT BALANCE OF COMFORT, CONVENIENCE, AND LIFESTYLE. YOUR NEXT CHAPTER STARTS HERE. DONT MISS IT! (id:56889)
RE/MAX Community Realty Inc.
8 Charles Brown Road
Markham (Cedarwood), Ontario
Move-in Ready"" Prime Location with Modern Elegance. Welcome to your dream home! This bright and spacious 4-bedroom house features approximately 3,000 sqft of renovated living space. Double Entrance Door Design. Huge Kitchen With Family Room. Quartz Kitchen Counter Top Combine/Stainless Steel Appliances , Engineered Floor Layout Throughout 2nd Floor And Main Floor For Living Room. Finished Basement. Enjoy close proximity to top-rated schools, vibrant shopping centers, fine dining, and excellent transit options, making it the perfect choice for families and professionals alike. Don't Miss The Opportunity To OWN this! (id:56889)
Master's Trust Realty Inc.
52 Mohandas Drive
Markham (Cedarwood), Ontario
Spacious 2-Story Semi Detach Home In Desirable Cedar-Wood York Community. Well DesignedLayout, 4 bedrooms upstairs and 2 additional bedrooms in the finished basement W/Sep Entrance. 9' Ceiling On Main Floor, Hardwood Floors Throughout The House, Oak Stair With Iron Railing, Modern Kitchen W/Ss Appliances, Quartz Counter & Backsplash, Three Full Bath On 2nd Floor, no sidewalk & Double Door Entrance. Open To Above Foyer. Entry Through Garage. Beautifully Upgraded And Well Maintained. Closed To Ttc & Yrt, Costco, Home Depot, Grocery, Banks, Schools & Many Other Businesses. (id:56889)
Homelife/future Realty Inc.

