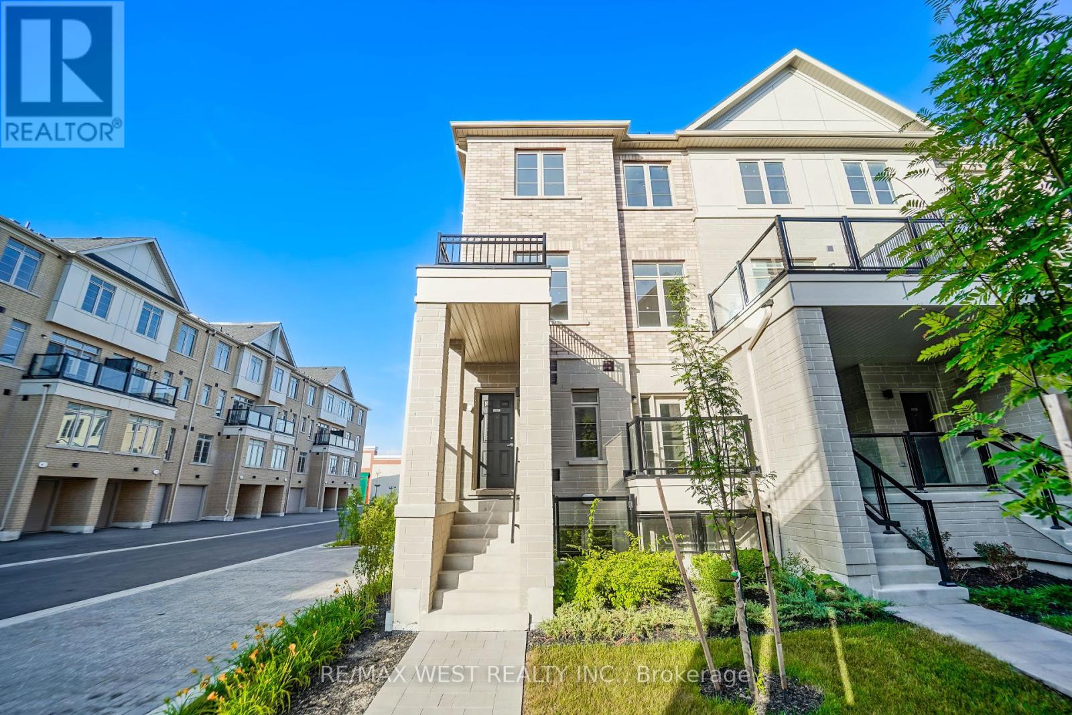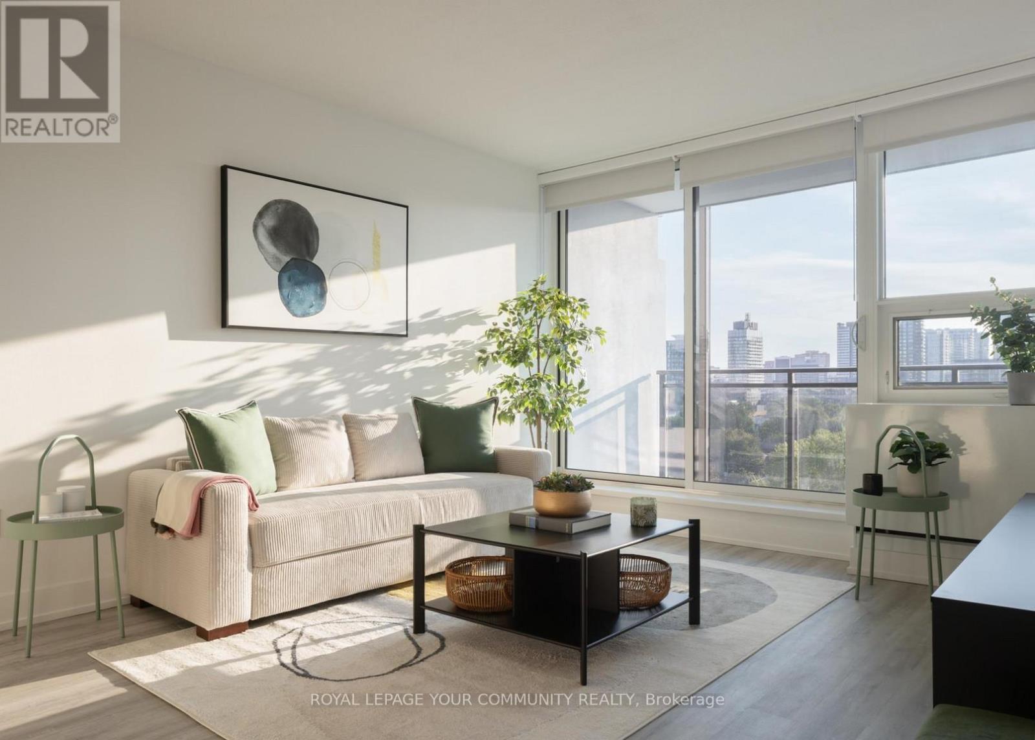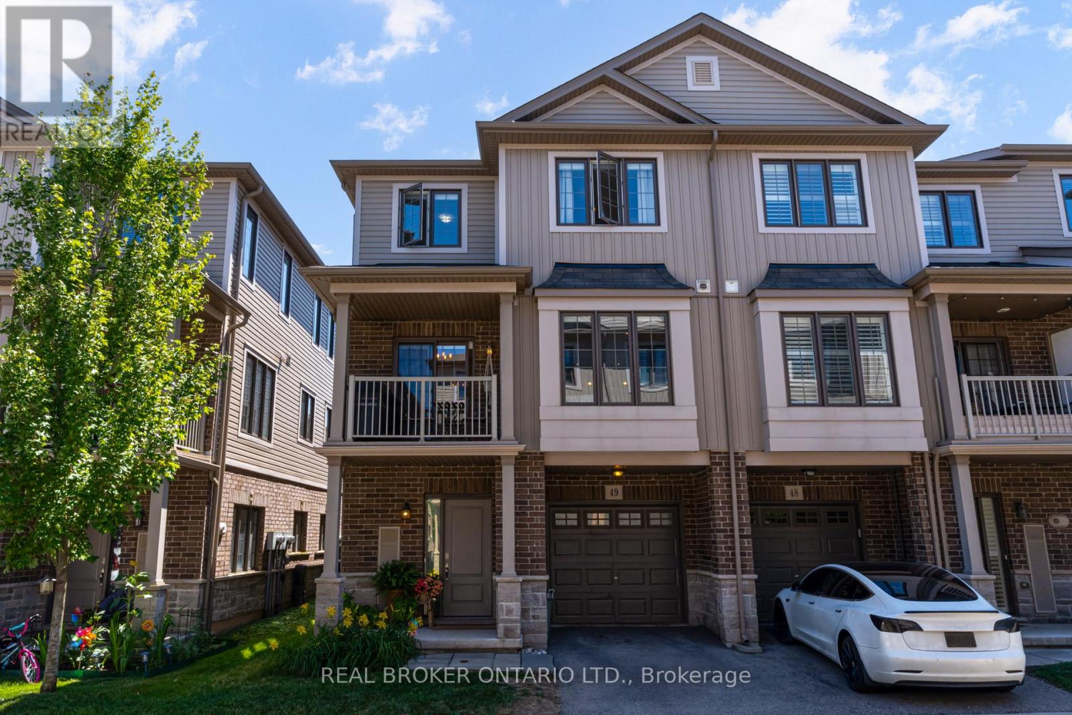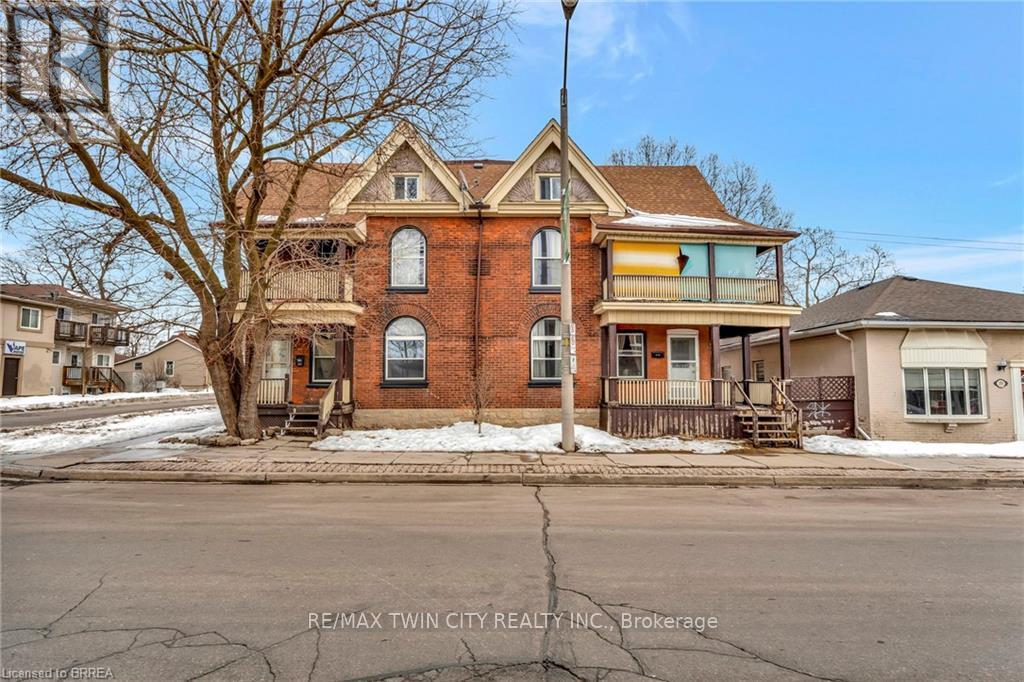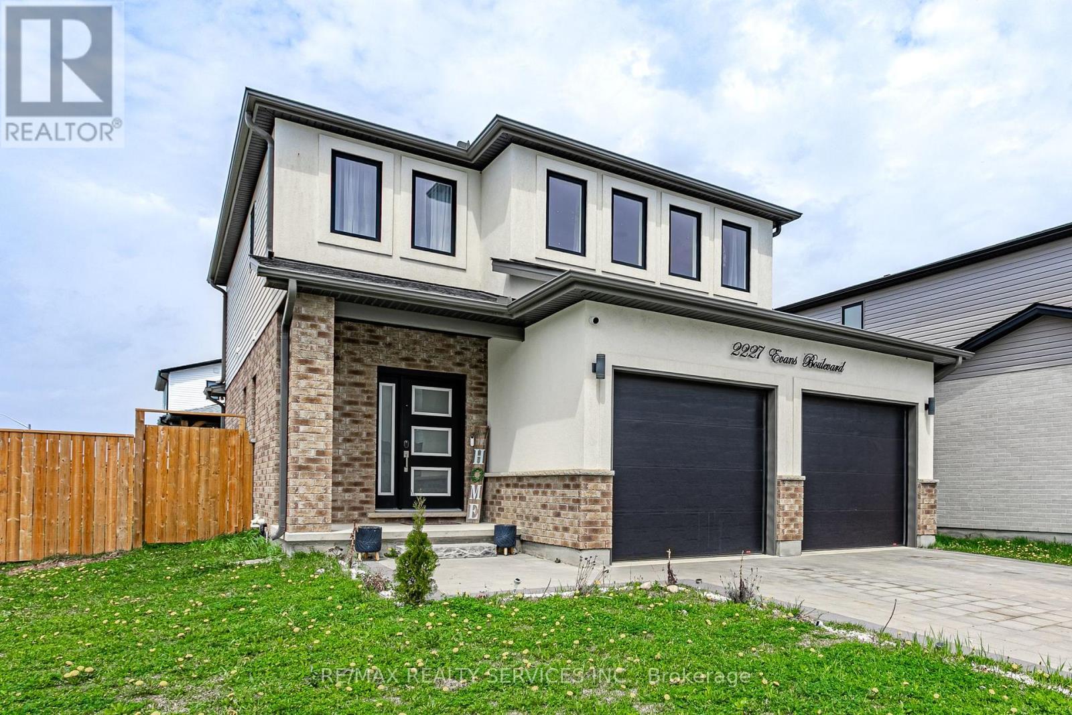1001 - 1655 Palmers Sawmill Road
Pickering (Duffin Heights), Ontario
Welcome to 10011655 Palmers Sawmill Rda stunning, less-than-one-year-old corner-lot townhouse located in the heart of Duffin Heights. This beautifully designed home features 4 spacious bedrooms, 2.5 bathrooms, and a built-in garage with direct access. The sun-filled interior boasts a bright, open-concept layout with elegant finishes, modern upgrades, and abundant natural light throughout. Nestled in one of Pickerings most sought-after communities, the home is surrounded by scenic walking trails, lush parks, and top-rated schools. Conveniently located just minutes from Pickering Golf Club, Highways 407 and 401, and Pickering Town Centre, with shopping, dining, and transit all nearby. This move-in ready showstopper offers an exceptional lifestyle in a vibrant and growing family-friendly neighbourhood. (id:56889)
RE/MAX West Realty Inc.
2106 - 201 Sherbourne Street
Toronto (Moss Park), Ontario
Welcome to Maddox Cabbagetown, a premier urban rental community nestled in the heart of Toronto. This contemporary development boasts stylish, open-concept suites designed with modern living in mind. Each suite features sleek kitchens with quartz countertops, stainless steel appliances, and large windows that flood the space with natural light. Residents can take advantage of exceptional amenities, including a fully equipped fitness center, a kids' playroom, and an entertainment kitchen/lounge perfect for hosting gatherings. Located just steps from the TTC, as well as an array of vibrant dining, shopping, and entertainment options, Maddox Cabbagetown offers the perfect blend of convenience and comfort. This pet-friendly community also integrates smart home technology, such as keyless entry and energy-efficient lighting, ensuring a seamless and sustainable living experience. (id:56889)
Royal LePage Your Community Realty
1210 - 100 Harbour Street
Toronto (Waterfront Communities), Ontario
Priced to Sell, no bidding required. Experience elevated downtown living in this rare 3-bedroom, 2-bathroom corner suite at the iconic Harbour Plaza Residences by Menkes. Spanning 795 sq. ft., this intelligently designed unit offers an open-concept layout and floor-to-ceiling windows that frame panoramic views of the city skyline and Lake. Enjoy a sun-filled living space and a sleek, modern kitchen featuring built-in appliances, quartz countertops, and a functional island perfect for both entertaining and everyday life. The spacious primary bedroom boasts a private 4-piece ensuite, while two additional bedrooms offer flexibility for a growing family, guests, or a home office. Unbeatable convenience with direct indoor access to Scotiabank Arena, Union Station, GO Transit, and the TTC subway, all via the connected P.A.T.H. Just steps from Queens Quay, the Financial District, St. Lawrence Market, and world-class dining and entertainment. Luxury finishes, prime location, and exceptional connectivity, this is downtown Toronto living at its finest. (id:56889)
RE/MAX Excel Realty Ltd.
First Class Realty Inc.
5 Sumac Street
Puslinch (Aberfoyle), Ontario
Charming 2-Bed, 2-Bath Bungalow in Mini Lakes on a double lot. You own the land!!! Premier Lifestyle Community is designed for relaxed and vibrant living. This beautifully updated home features a modern kitchen with sleek cabinetry and quiet-close hardware, a kitchen island, pot lights, a tankless water heater (owned), and crown moulding for a contemporary look. Includes a 3-piece ensuite, clothes washer and dryer, and ample storage. Enjoy a welcoming front porch, a massive deck perfect for entertaining, and a double-wide driveway that accommodates both trucks and cars. A heated 12 x 16 Shed. Only 5 minutes from Guelph's bustling south-end amenities, including shopping, entertainment, and healthcare. Quick access to the 401 at Highway 6 makes commuting to Kitchener or Milton effortless. Mini Lakes offers unparalleled amenities, including spring-fed lakes, fishing, canals, a heated pool, a recreation centre, Bocce courts, a library, trails, garden allotments, walking clubs, dart leagues, golf tournaments, card nights, and more! Year-round living, this community truly has it all. (id:56889)
RE/MAX Real Estate Centre Inc.
2836 Fire Route 130
Trent Lakes, Ontario
Opportunity of a Lifetime! This 100% turn-key 4 bed 2 bath cottage is truly a must-see! Located on one of the most desirable lake chains, this gem offers everything you need to live the dream. Almost everything is included, so all you have to do is move in and start enjoying. This property is SMART, fully automated, featuring smart doors, cameras, blinds, 22kw whole home generator and lighting for convenience and peace of mind. As you enter you are greeted with a new tastefully appointed kitchen. Bright, clean and well equipped. The French door gives access to the generously sized deck with ample room for dining, cooking and entertaining all overlooking the water, a true entertainers dream. The primary suite offers lake views, a spa like ensuite and a walk-in closet that can accommodate your wardrobe for every season! This cottage is set up perfectly for large groups or families with 2 of the guest bedrooms having their own walkouts, a large living and dining area and a beautiful screened room to take in the views, even on rainy days. The fully insulated, completely finished 2 car garage is a must to house your tools, toys and a great space to watch the game! This property is built for summer fun with a rocky bottom allowing easy comfortable access to the crystal clear water. The 2 year old maintenance free dock is perfectly set up for your water toys and the hydraulic boat lift gives you piece of mind when you are not out on the water. This property is the ideal spot to unwind, create lasting memories, and enjoy the best of outdoor living. Don't miss out on this rare chance to own a piece of paradise! (id:56889)
RE/MAX All-Stars Realty Inc.
49 - 377 Glancaster Road
Hamilton (Villages Of Glancaster), Ontario
Welcome to 49-377 Glancaster Road, a premium end-unit where modern living meets comfort in this beautifully upgraded 2-bedroom, 1.5-bath townhome. Perfect for young professionals, small families, or downsizers ready to settle into a space that truly feels like home. Step inside to a bright, versatile entryway, an ideal spot for a home office, play area, or mudroom complete with a spacious closet and direct access to the garage. Head upstairs to the heart of the home: an open-concept living space with hardwood floors, recessed lighting, and large windows that fill the home with natural light. The upgraded kitchen features quartz countertops and premium KitchenAid appliances, seamlessly connected to the dining and living areas for easy entertaining. Slide open the doors to your private balcony and enjoy your morning coffee and evening sunsets! On the third level, youll find two generous bedrooms and a fully renovated main bath with a stunning walk-in glass shower and double vanity. Convenient bedroom-level laundry adds everyday ease, and the custom hybrid blackout blinds throughout the home offer privacy and comfort. With parking for two (garage & driveway), ample visitor parking, and a family-friendly community, this end-unit townhome has everything you need - all nestled in a quiet, welcoming complex close to Kopperfield Park, Meadowlands Power Centre, highway, trails, and more! (id:56889)
Real Broker Ontario Ltd.
157-159 Market Street
Brantford, Ontario
Established fully rented 4 plex in downtown area of Brantford. Annual Income $69,000, Rents are 1550+1485+1435+1281= $5751/month. Lower units have washers and dryers owned by landlord. Upper units have no laundry. 4 water heaters are rented. Roof replaced in 2017. Furnace replaced in 2023. Kitchens renovated in 2012. Bathrooms renovated in 2012. All wiring has been updated to copper, with new electric panel. All plumbing has been updated in all units. Two 2 bedroom and 1 bath and two 3 bedroom and 1 bath. Lower units have back yard access. Potential for future development in Brantford's main corridor. One of the 3 bedroom units will be vacant at the end of August. (id:56889)
RE/MAX Twin City Realty Inc.
2227 Evans Boulevard
London South (South U), Ontario
Presenting an exceptional custom residence by Patrick Hazzard Custom Homes in the highly coveted Summerside Community. This meticulously crafted property offers 3+1 bedrooms, 3.5 baths and almost 2,000 sq ft of refined living space. A grand foyer with full height windows introduces an open, light-filled floor plan. The gourmet kitchen showcases a generous island and elegant stone countertops, flowing seamlessly into the spacious great room. Main-floor laundry enhances everyday conveniences. Outdoor amenities include a Premium Lot-ideal for gatherings-and a fully fenced rear yard that ensures privacy and security. Marrying luxury finishes with thoughtful functionality, this home offers a sophisticated sanctuary in one of Summerside's most desirable enclaves. FINISHED BASEMENT with Building Permit From CITY OF LONDON. 4 Hour Minimum Notice required to view Basement (id:56889)
RE/MAX Realty Services Inc.
Davenport Realty Brokerage
312 Main Street
South Bruce Peninsula, Ontario
*See 3D Virtual Tour* Rare Find in the Heart of Sauble Beach! Looking for a beach getaway with options to generate business income in the future? This bungalow is just 2 minutes from the water and right on Main Street - surrounded by shops, mini-golf, and local restaurants. Enjoy as your own peaceful retreat or make use of the commercial (C1A) zoned lot and start your own business too! Inside, the layout is bright and functional, ready for your creativity! There is a large front family room, a second living space by the kitchen, and a door leading to a stone patio - great for BBQs! Two bedrooms and a 3-piece bath are set quietly away from the main area. The lot is surrounded by tall trees and hedges for privacy, and the driveway fits two cars. Plenty of storage for toys with an attached tool shed and detached backyard shed. Go ahead: plan your weekend getaways, dream up your own small business, or maybe both! This property offers you the incredible potential you have been waiting for, in one of Ontario's top beach destinations! Buyers encouraged to do their own due diligence to confirm permitted business uses. Seller willing to consider VTB. (id:56889)
Keller Williams Real Estate Associates
324 - 830 Lawrence Avenue
Toronto (Yorkdale-Glen Park), Ontario
Welcome To This Fabulous 1-Bedroom+ Large Den. Condo At The Famed Treviso Ii Tower Located At Dufferin And Lawrence Ave W, With So Many Nearby Amenities Including Yorkdale Mall, Tons Of Restaurants, Easy 401 Access, And More. Large Foyer And A Spacious Den That Can Be Used As An Office, Lounge Etc. The Large Primary Bedroom Has Ample Closet Space And A Large Window White Modern Kitchen, Open Concept Dining/Living. Oversized Terrace. Fridge, Stove, Dishwasher, Hood Range, Washer And Dryer Electrical Fixtures. (id:56889)
RE/MAX Ultimate Realty Inc.
11b James Street
Halton Hills (Georgetown), Ontario
Stunning three-story Executive Townhome in the heart of Historic downtown Georgetown. This spacious townhome blends modern elegance with everyday comfort. Step into a bright, open concept layout featuring 9' ceilings with pot lights and hardwood floors throughout the main level. The fully upgraded kitchen is a chefs delight complete with stainless steel appliances, quartz countertops, gas stove, and numerous options for storage. The kitchen opens onto a welcoming terrace ideal for morning coffee or entertaining guests in the evening. A fireside sitting area provides a cozy space in winter. The primary bedroom comes with an elegant 4 pc ensuite and large walk-in closet. All bathrooms have new quartz countertops and toilets. Enjoy extra space for entertaining in the enormous loft on the upper level. Finished room in basement could be a fourth bedroom or bonus room. The location of this property is unbeatable, nestled in a safe, vibrant, and welcoming community. Walking distance to restaurants, shops, schools, and the downtown farmers market. POTL fee of $119/mo. (id:56889)
Ipro Realty Ltd.
47 Garibaldi Drive
Brampton (Fletcher's Meadow), Ontario
Exceptional 3-Bedroom Semi-detached home in the prestigious Fletcher's. Nestled on a quiet street in the sought-after Fletcher's neighborhood near Chinguacousy & Bovaird, this impeccably maintained family home showcase pride of ownership throughout. Freshly painted elegant residence features beautiful hardwood flooring on the main level, a graceful hardwood staircase and laminate on the second floor. The updated, bright kitchen features modern stainless-steel appliances and quartz countertop. Updated washroom on the Second floor. Laundry room in the basement along with the water filtration system has a lot of storage area. The direct access from the main floor to the garage enhances functionality. Enjoy the perfect blend of urban convenience and residential tranquility with easy access to shopping, dining options and schools, banking, public transportation and community amenities are all within reach. This beautiful property combines comfort and convenience in one of Brampton's most desirable and vibrant community. Roof, Kitchen, S/S Appliances in the kitchen, second floor washroom and Zebra Blinds are approximately 6 years old. Windows 2021, Pot Lights 2023. Furnace 2023. (id:56889)
Century 21 People's Choice Realty Inc.

