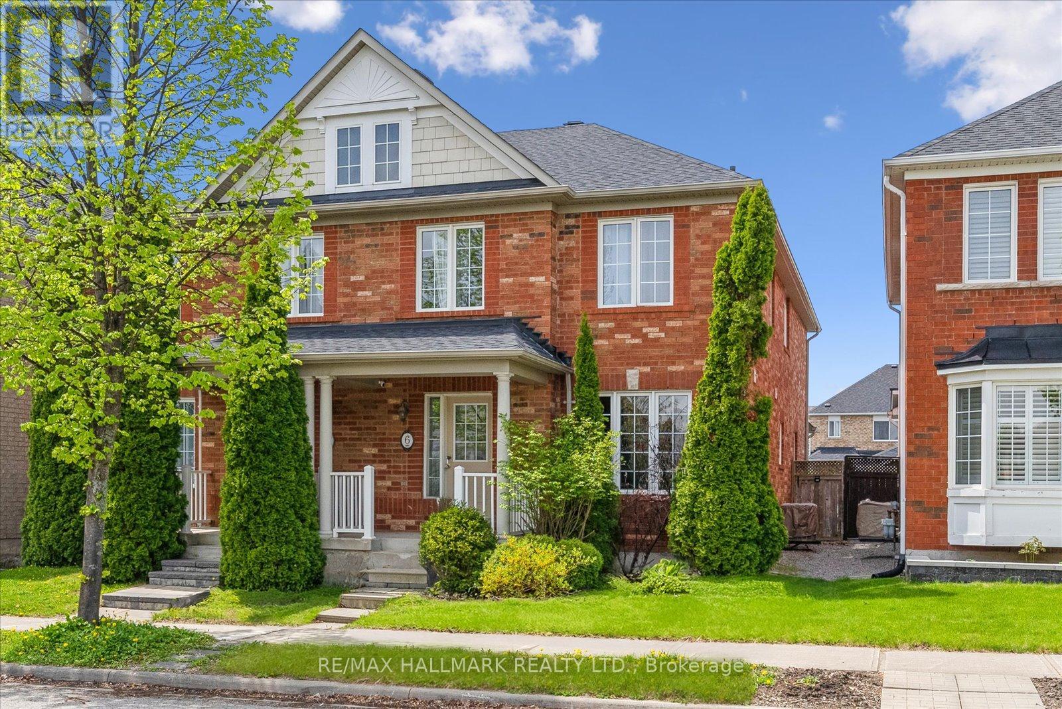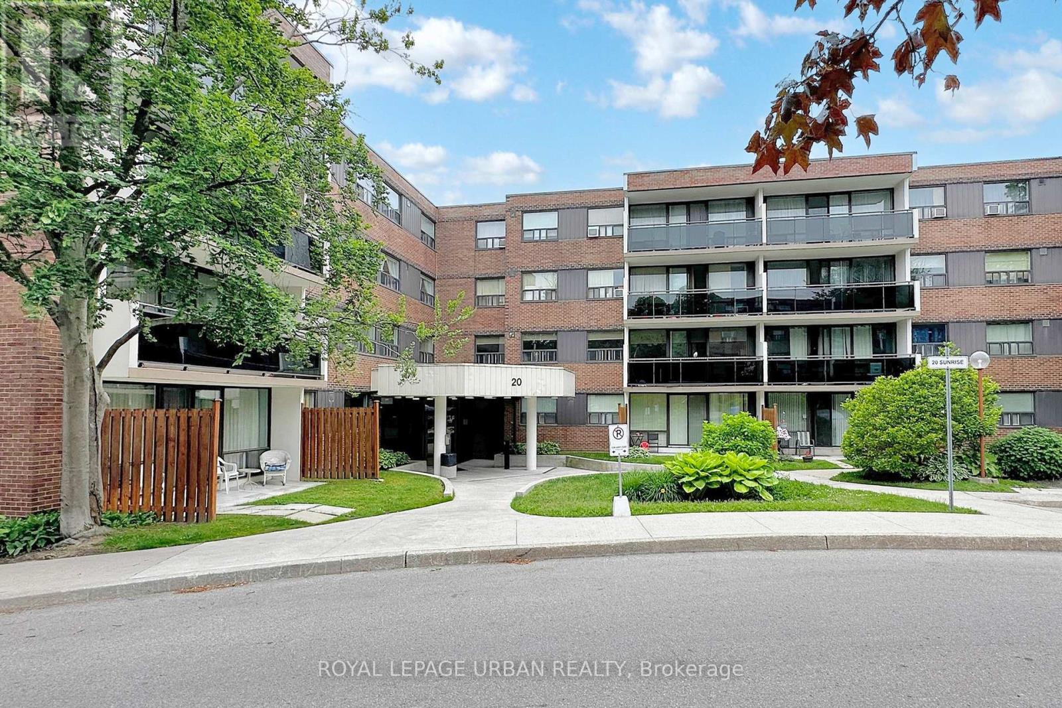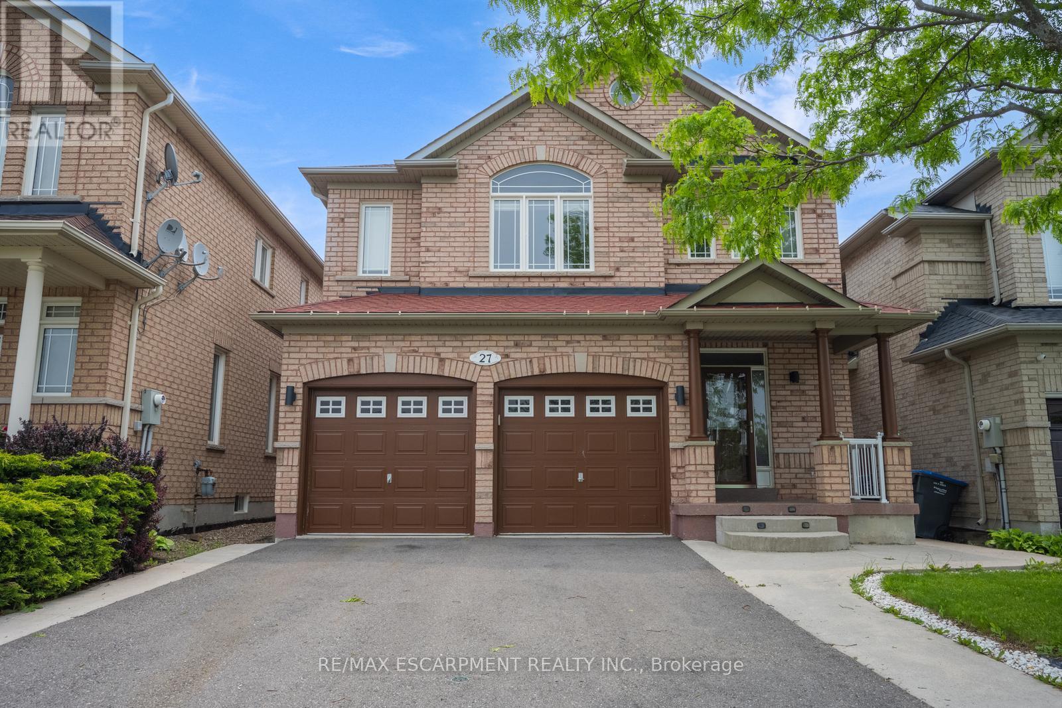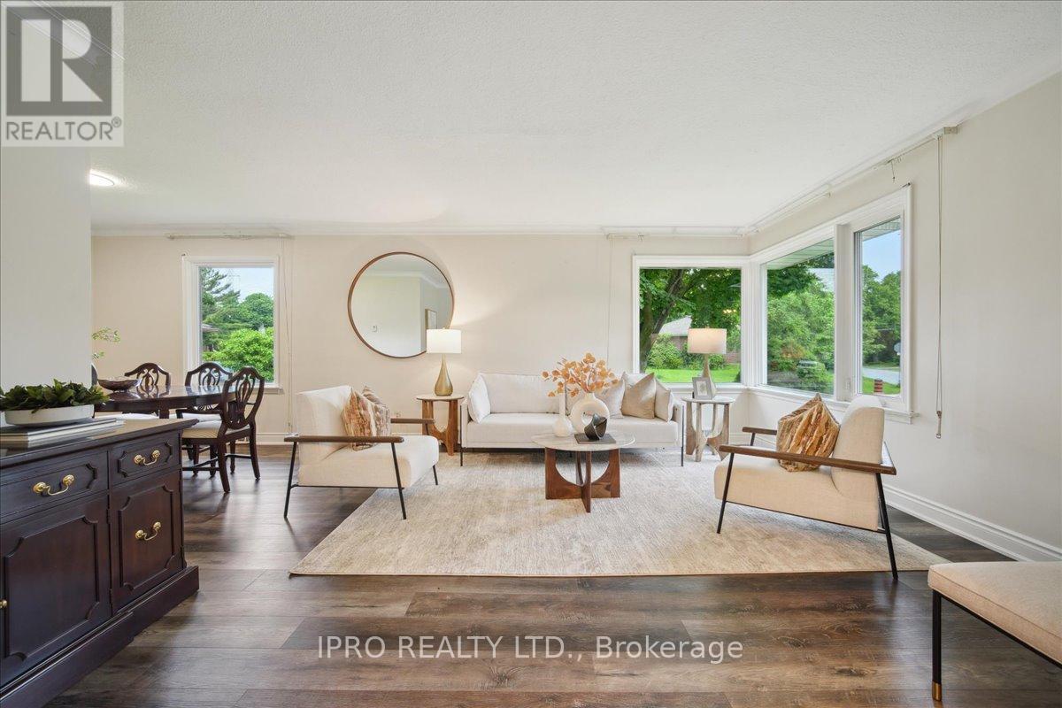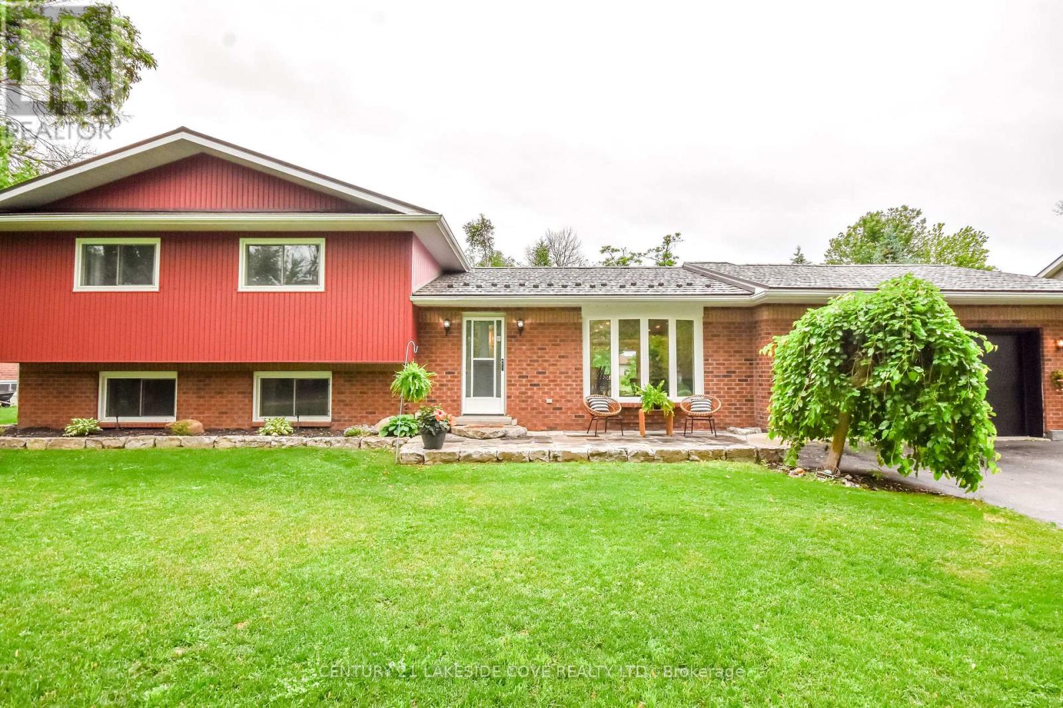6 Calafia Street
Markham (Cornell), Ontario
Welcome to this rare 4-bedroom, 3-washroom freehold semi-detached home nestled on a quiet street in the sought-after Cornell community. Offering 1,844 sqft of thoughtfully upgraded living space, this bright and spacious home boasts a practical layout perfect for family living. The main floor features upgraded flooring and a stylish kitchen complete with stainless steel appliances, tile backsplash, double sink, and sleek quartz countertops. Large windows throughout the home flood the space with natural light, creating a warm and inviting atmosphere. Upstairs, you'll find four generously sized bedrooms, including a primary suite with its own ensuite bath and walk-in closet. This well-maintained home offers the perfect blend of comfort and functionality. Located close to top-rated schools, parks, shops, and all essential amenities. Ideal for growing families seeking space and convenience. Don't miss this wonderful opportunity to own in one of Cornells most desirable neighbourhoods! **Newer upgrades: Roof (2022), gas stove, and second level flooring** (id:56889)
RE/MAX Hallmark Ciancio Group Realty
Upp #3 - 751 Coxwell Avenue
Toronto (Danforth Village-East York), Ontario
Location! Location! Location! Totally Renovated 1 Bedroom Apt In Gorgeous Century Home With Brand New Everything! Beautiful Custom Kitchen . Lots Of Sun W/ Large Windows . 5 Min Walk To Subway , Shops On The Danforth and Michael Garron Hospital. . All Utilities Included! Parking available for a fee. Stained Glass Windows. Shared laundry. 300$ Refundable Damage Deposit Is Required.. Suitable For Single Professional. Just Move Right In!!!! (id:56889)
Ipro Realty Ltd.
Furnished Upper - 43a Cummings Street
Toronto (South Riverdale), Ontario
Fully Furnished!! Rare Lease Opportunity! Be the first to live in this stunning, brand-new 3-storey townhouse in the heart of South Riverdale offering over 2,000sqft of thoughtfully designed, stylish living space in one of Toronto's most vibrant communities. The bright, open-concept main floor boasts 9-foot ceilings, floor-to-ceiling windows, engineered hardwood floors, and sleek LED lighting throughout. At the centre of it all is a modern chefs kitchen featuring quartz countertops, matching backsplash, an impressive 11-foot island, stainless steel appliances including a gas stove, built-in dishwasher, fridge & freezer, and beverage cooler. The spacious family room opens through oversized sliding doors to a private deck and fenced backyard great for seamless indoor-outdoor living and entertaining. The second floor includes a luxurious primary suite with double closets and a spa-inspired open-concept 7-piece ensuite including a soaker tub, double vanity, glass-enclosed shower, and water closet. This level also includes a generous second bedroom with a Juliet balcony, a full 4-piece bathroom, and a convenient laundry area. The third floor is flooded with natural light from skylights and features two additional bedrooms each with their own balcony, 3-piece ensuite, and a dedicated A/C unit for maximum comfort. Located just steps from Dundas St E., Queen St. E and the best of Leslieville, you'll enjoy a short walk to trendy cafes, restaurants, shops, parks, and the Jimmie Simpson Recreation Centre. With easy access to transit, top schools, and downtown Toronto, this location truly has it all. (id:56889)
Royal LePage Signature Realty
102 - 20 Sunrise Avenue
Toronto (Victoria Village), Ontario
Welcome Home To Your Beautifully Renovated Suite! Step Into This Bright And Spacious 2-Bedroom Unit, Thoughtfully Updated And Filled With Natural Sunlight. The Open-Concept Layout Is Perfect For Comfortable Living And Effortless Entertaining. Enjoy Updated Flooring Throughout The Living, Dining, And Bedrooms, Fresh Paint, And A Full Suite Of Stainless Steel Appliances. The In-Unit Laundry Features Full-Sized Washer And Dryer For Your Convenience. Walk Out To Your Large, Covered, And Interlocked Terrace With Private Garden BedIdeal For Relaxing Or Entertaining Outdoors Year-Round. This Rarely Offered Gem Is Just Steps To Eglinton Square, TTC, Great Schools, And Only Minutes To The DVP. Simply Move In And Enjoy! (id:56889)
Royal LePage Urban Realty
102 - 20 Sunrise Avenue
Toronto (Victoria Village), Ontario
Bright, Renovated & Ready To Move In! Welcome To This Beautifully Updated 2-Bedroom Suite Offering The Perfect Blend Of Style, Comfort, And Convenience. Bathed In Natural Sunlight, The Open-Concept Layout Features Brand New Upgraded Flooring Throughout The Living, Dining, And Bedrooms, Fresh Paint, And A Modern Kitchen With A Full Suite Of Stainless Steel Appliances. Enjoy The Ease Of In-Unit Laundry With Full-Sized Washer And Dryer, And Step Outside To Your Spacious, Covered Terrace With Interlocking Stone And A Private Garden Bed Perfect For Year-Round Enjoyment. Tucked In A Well-Maintained Complex Just Steps To Eglinton Square, TTC, Schools, And Minutes To The DVP, This Rarely Available Unit Is Ideal For First-Time Buyers, Downsizers, Or Investors. A Turnkey Opportunity - Just Move In And Enjoy! (id:56889)
Royal LePage Urban Realty
5301 - 42 Charles Street E
Toronto (Church-Yonge Corridor), Ontario
Luxurious Casa II condo in the heart of the downtown, Award winning architect, close to UFT, steps to subway and transit and all amenities of the life, Den with big window, Modern high ceilings, floor to ceiling windows and w/o to big balcony with Panasonic view of the city. Luxury building featuring grand lobby, fully equipped gym,guest suites, visitors parking,rooftop lounge and outdoor pool with pool deck, BBQ and 24 hr concierge. Perfect Blend of Modern luxury and urban convenience- your ideal lifestyle awaits! Dont Miss this opporunity !Make it yours! (id:56889)
RE/MAX Hallmark Realty Ltd.
27 Putnam Drive
Brampton (Fletcher's Meadow), Ontario
Welcome to 27 Putnam Drive, a 2-storey home situated on a lot across from a park, offering 4+1 bedrooms, 3.5 bathrooms, 2 kitchens, and a double garage. With great curb appeal and a functional layout, this home is perfect for easy everyday living and entertaining. The spacious, light-filled living room flows into the dining area, with large windows that overlook the side and back of the home. The kitchen features ample cabinetry and counter space, a centre island, a breakfast area, and a sliding door walk-out to the backyard. Completing the main floor is a powder room, laundry room, and convenient inside access from the garage. Upstairs, the generous primary bedroom is finished with French doors, large windows, a walk-in closet, and a 4-piece ensuite with a soaker tub and shower. Three additional bedrooms and a 4-piece bathroom complete the upper level. The finished basement offers added living space with a recreation area, second kitchen, bedroom, 4-piece bathroom, and storage. The backyard features a large patio ideal for outdoor relaxation. Conveniently located close to schools, parks, trails, golf courses, and a wide range of amenities. (id:56889)
RE/MAX Escarpment Realty Inc.
34 Appledale Road
Toronto (Princess-Rosethorn), Ontario
Welcome to your dream home in the highly sought-after Princess Rosethorn neighborhood! This updated three-bedroom detached bungalow, perfectly nestled on a coveted corner lot, offers an unparalleled blend of comfort, convenience, and charm ideal for any family looking to thrive in one of Toronto's most desirable areas. You'll love the prime location within a top-rated school district, including Rosethorn Junior School, John G. Althouse Middle School, Princess Margaret Jr School, and Martingrove Collegiate, ensuring an excellent education for all ages. Enjoy leisurely strolls to the serene Mimico Creek Parkland, just steps away, and quick access to Centennial Park, Princess Margaret Park Shopping, TTC, and major highways (427), providing easy access to the airport and downtown Toronto. Step inside to discover spacious, bright living areas enhanced by oversized windows that flood each room with natural light, creating a warm and welcoming atmosphere. The eat-in kitchen, both functional and charming, features a convenient walkout to a private side yard your perfect outdoor oasis for relaxing and entertaining with a patio, vibrant perennials, and meticulously manicured evergreens. One of the most compelling features of this corner lot gem is its incredible flexibility and potential: the fully finished basement, complete with a separate entrance, offers a fantastic opportunity to create two distinct units, ideal for generating extra income or accommodating multi-generational living with ease and privacy. This meticulously maintained and thoughtfully updated bungalow is more than just a house; it's a lifestyle upgrade waiting to be discovered. Don't miss the extraordinary opportunity to live in one of Princess Rosethorn's most sought-after locations this corner lot gem is truly a must-see! (id:56889)
Ipro Realty Ltd.
211 Bayshore Drive
Ramara (Brechin), Ontario
Welcome to this Beautifully Finished Home Offering 4 Bedrooms and 3 Bathrooms That is Just over 2000+ sq ft. It Makes A Perfect Home For A Growing Family. Located in the Unique Waterfront Community of Bayshore Village, Where You Can Enjoy Golf, Boating, Tennis, Pickleball, Salt Water Pool, Bell Fibre Internet/TV and More. The Heart of the Home Features a Stunning Open-Concept Kitchen with a Massive Eat-in Island, Sleek Quartz Countertops and Stainless Steel Appliances. This Main Floor is Perfect For Families With the Large Dining and Living Area. The Kitchen Has a Walk-out to the Back Deck and There is a Lower Level Stone Patio that is Ideal for Summer Evenings Around the Fire. Enjoy Tranquil Pond Views from the Kitchen and Dining Areas, Creating the Perfect Backdrop for Everyday Living and Entertaining. This Home Has Been Thoughtfully Updated with Brand New Metal Slate Shingles, Fresh Flooring Throughout, a Newly Renovated Laundry Area and a Modern Garage Door. The Interior Also Includes Direct Access from the Garage for Added Convenience. With a Family Room Plus a Recreation Room, There is Plenty of Space for Family Fun, Hobbies and Movie Nights. The Lower Level Features an Extra Bedroom or a home Office Setup. Don't Miss Your Chance to Own This Move-in-Ready Gem with Both Style and Space. Members of the Bayshore Village Association $1,100.00/2025, Bell Fibre Program $42/mth. (id:56889)
Century 21 Lakeside Cove Realty Ltd.
B - 31 Centre Street
Brock (Sunderland), Ontario
Welcome to 31 Centre Street #B a High-Traffic/Mixed-Use Space located along Hwy 12/7 in Sunderland. Take advantage of this exceptional leasing opportunity in one of Sunderland's most visible and high-traffic locations. This 1200 sq ft commercial/mixed-use unit is ideally situated offering excellent exposure and accessibility for businesses catering to both local customers and travelers. Zoned C3-2, this space is perfect for a wide range of commercial uses, including gas stations, motels, restaurants, automotive services, and more. Whether you're launching a new venture or expanding operations, this location supports high-volume traffic and business growth. This is an ideal opportunity for tenants seeking a strategic, high-exposure location with flexible zoning and ready-to-use infrastructure. + TMI $500/Month. (id:56889)
Lincoln Realty Ltd.
A - 31 Centre Street
Brock (Sunderland), Ontario
Welcome to 31 Centre Street Unit A. 1,800 Sq Ft Mixed-Use Commerical Space along prime Hwy 12/7 location in Sunderland. Unlock the potential of this versatile mixed-use commercial space, ideally situated on the high-traffic Hwy 12/7 corridor in Sunderland. Zoned C3-2, this two story, unfinished unit offers a rare opportunity to customize the interior to meet a wide range of business needs whether retail, office, studio, or service-based use. This property is perfect for tenants seeking the opportunity to build a space tailored to their operation needs. Whether you're expanding or launching a new business, this location offers flexibility, visibility, and infrastructure to support your success. +TMI $500/Month. (id:56889)
Lincoln Realty Ltd.
123 Cornell Rouge Boulevard
Markham (Cornell), Ontario
One of the Largest Corner Townhomes in Cornell!Spacious and sun-filled 4-bedroom, 4-bathroom corner unit located in the heart of Cornell at Highway 7. This beautifully designed home features an open-concept layout with a large kitchen, central island, and a walk-out to a generous terrace. Enjoy the convenience of a double garage with a double driveway and direct access to the home. The main floor boasts 9-ft smooth ceilings and three-sided picture windows, flooding the space with natural light throughout the day.The primary bedroom includes a luxurious 5-piece ensuite with double sinks and a walk-in closet.Ideally located near parks, schools, public transit, Markham Stouffville Hospital, Hwy 7/407, and the Cornell Community Centre.A perfect blend of comfort, style, and convenience dont miss out! (id:56889)
Homelife New World Realty Inc.

